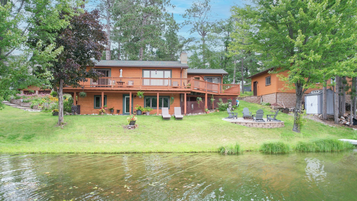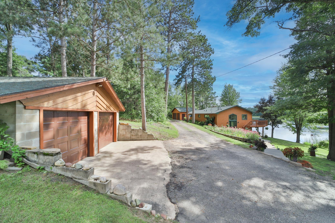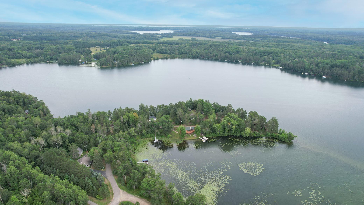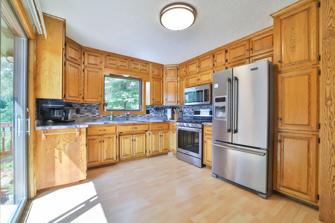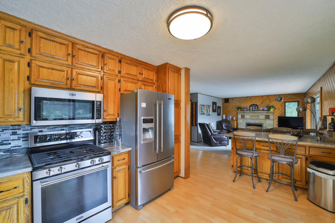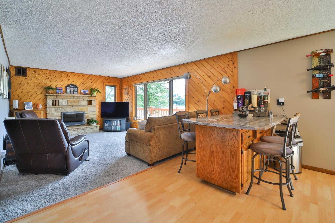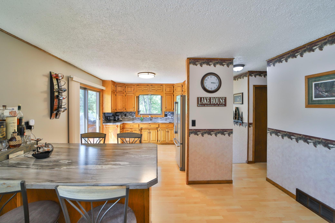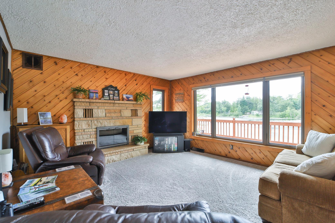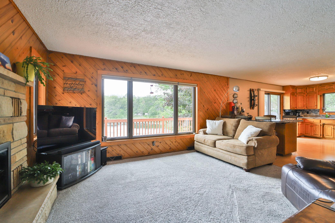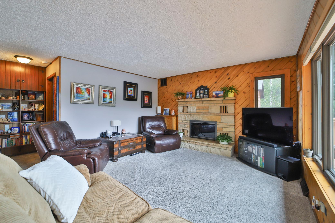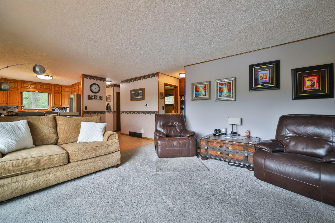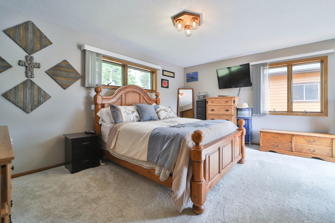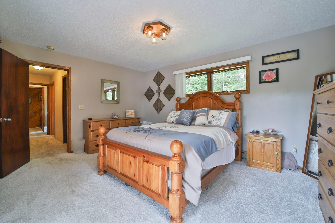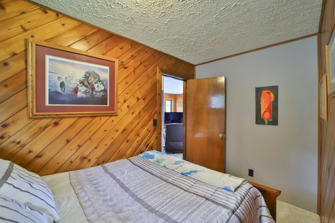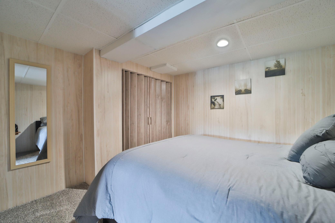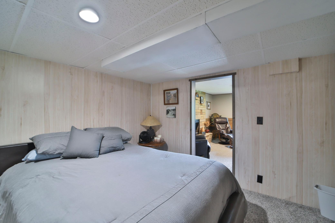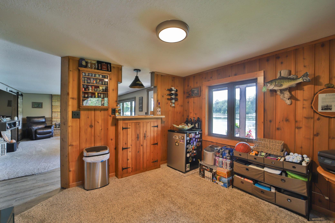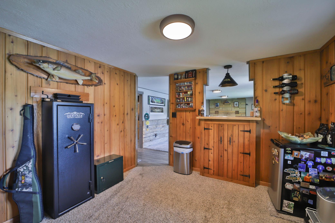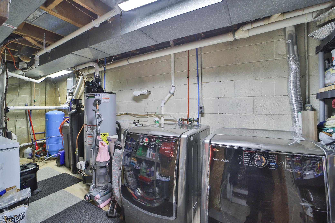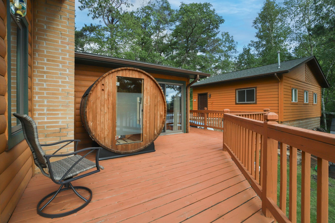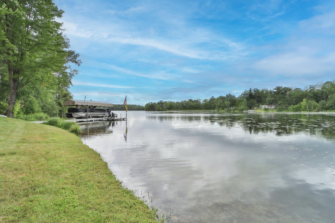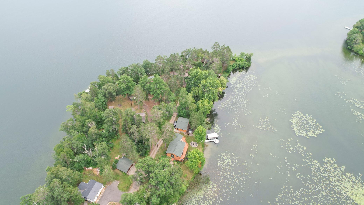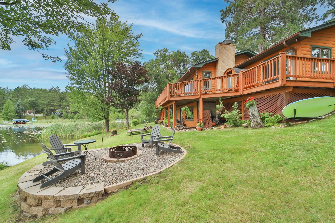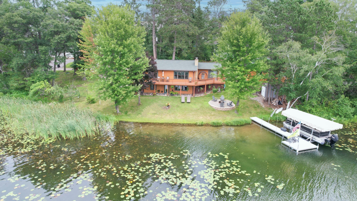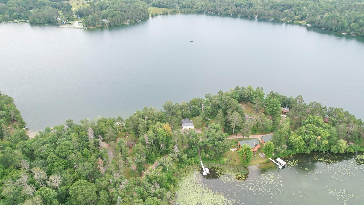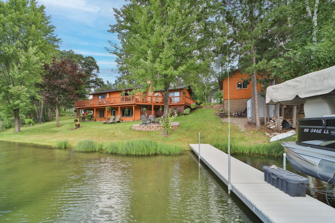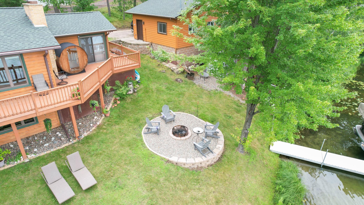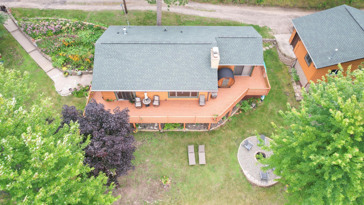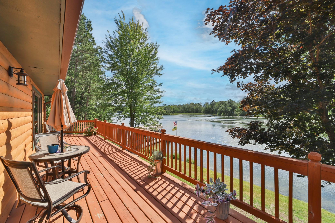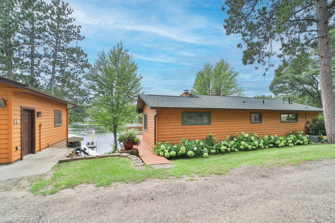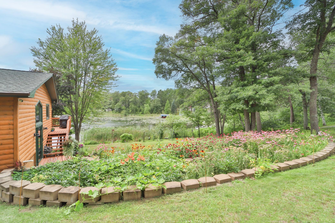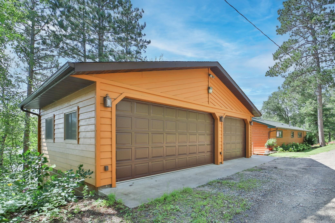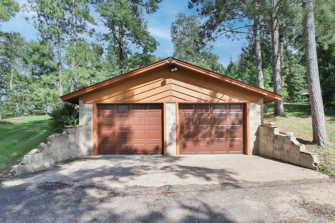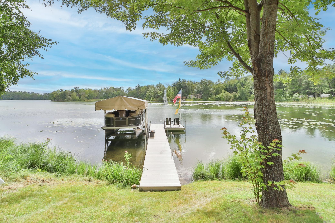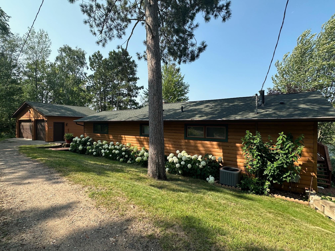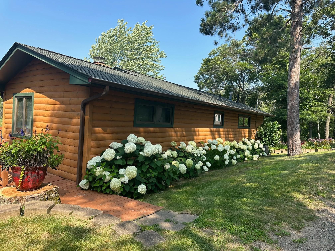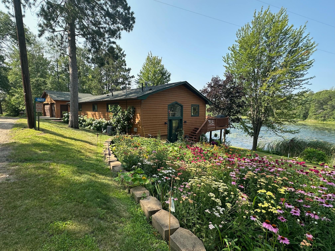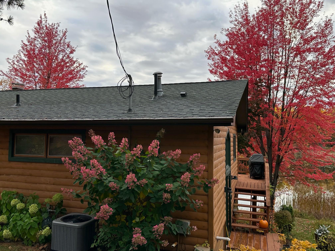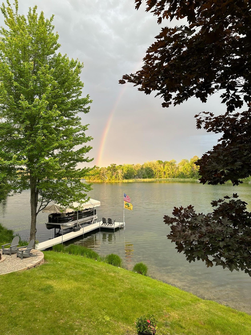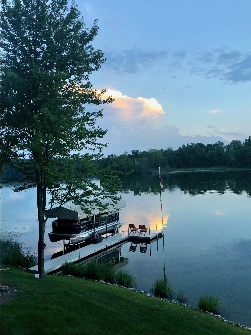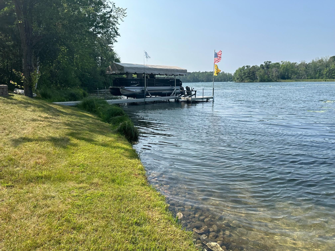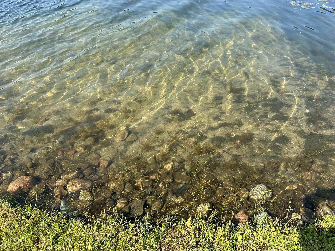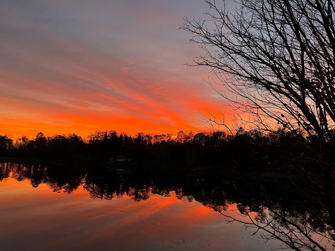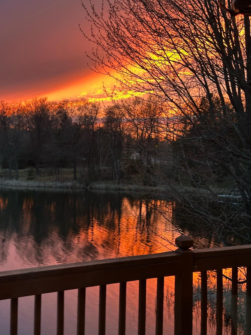
Additional Details
| Year Built: | 1968 |
| Living Area: | 2008 sf |
| Bedrooms: | 3 |
| Bathrooms: | 2 |
| Acres: | 0.78 Acres |
| Lot Dimensions: | 192x63x170x59 |
| Garage Spaces: | 5 |
| School District: | 186 |
| Subdivision: | Powwow Point |
| County: | Crow Wing |
| Taxes: | $3,498 |
| Taxes With Assessments: | $3,498 |
| Tax Year: | 2023 |
Waterfront Details
| Water Body Name: | East Twin Lake (Pequot Lakes City) |
| Waterfront Features: | Lake Front |
| Waterfront Elevation: | 0-4 |
| Waterfront Feet: | 173 |
| Waterfront Slope: | Gradual |
| Waterfront Road: | No |
| Lake Acres: | 163 |
| Lake Bottom: | Sand |
| Lake Depth: | 45 |
| DNR Lake Number: | 18040700 |
Room Details
| Kitchen: | Main Level 11x11 |
| Dining Room: | Main Level 13x8 |
| Living Room: | Main Level 15x13 |
| Bedroom 1: | Main Level 15x14 |
| Bedroom 2: | Main Level 11x10 |
| Bedroom 3: | Lower Level 11x10 |
| Family Room: | Lower Level 19x14 |
Additional Features
Appliances: Dryer, Exhaust Fan, Gas Water Heater, Microwave, Range, Refrigerator, WasherBasement: Block, Finished, Full, Storage Space, Walkout
Cooling: Central Air
Fuel: Electric, Natural Gas, Wood
Sewer: Tank with Drainage Field
Water: Sand Point
Other Buildings: Additional Garage, Sauna
Roof: Age 8 Years or Less, Architectural Shingle
Electric: Circuit Breakers
Listing Status
Hold - 68 days on market2024-08-16 00:00:06 Date Listed
2024-10-23 08:45:02 Last Update
2024-10-12 10:18:17 Last Photo Update
44 miles from our office
Contact Us About This Listing
info@affinityrealestate.comListed By : eXp Realty
The data relating to real estate for sale on this web site comes in part from the Broker Reciprocity (sm) Program of the Regional Multiple Listing Service of Minnesota, Inc Real estate listings held by brokerage firms other than Affinity Real Estate Inc. are marked with the Broker Reciprocity (sm) logo or the Broker Reciprocity (sm) thumbnail logo (little black house) and detailed information about them includes the name of the listing brokers. The information provided is deemed reliable but not guaranteed. Properties subject to prior sale, change or withdrawal.
©2025 Regional Multiple Listing Service of Minnesota, Inc All rights reserved.
Call Affinity Real Estate • Office: 218-237-3333
Affinity Real Estate Inc.
207 Park Avenue South/PO Box 512
Park Rapids, MN 56470

Hours of Operation: Monday - Friday: 9am - 5pm • Weekends & After Hours: By Appointment

Disclaimer: All real estate information contained herein is provided by sources deemed to be reliable.
We have no reason to doubt its accuracy but we do not guarantee it. All information should be verified.
©2025 Affinity Real Estate Inc. • Licensed in Minnesota • email: info@affinityrealestate.com • webmaster
216.73.216.184

