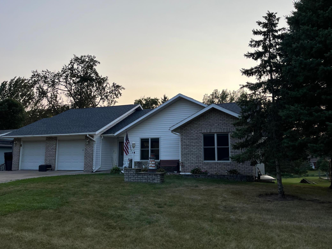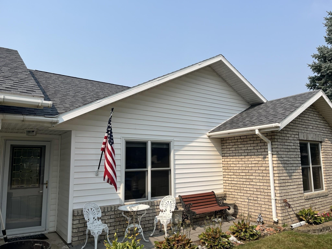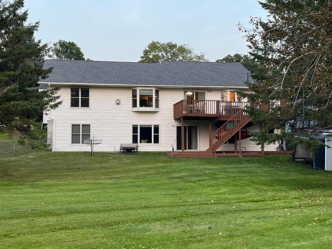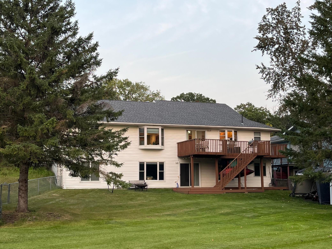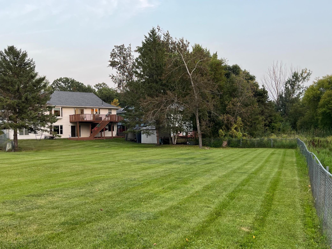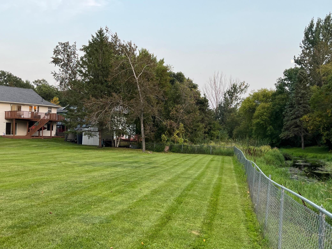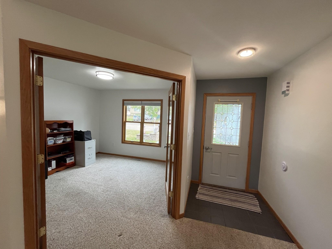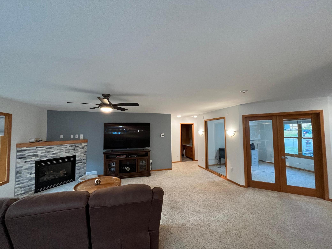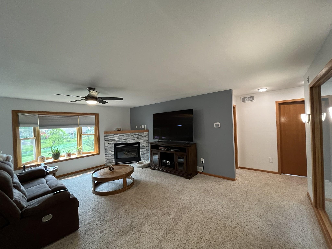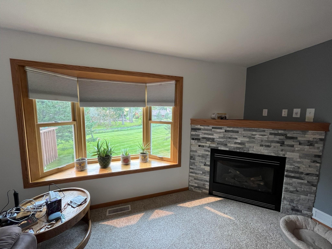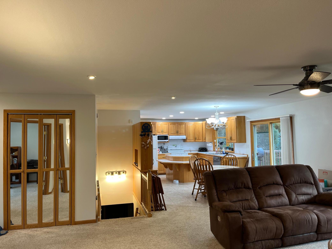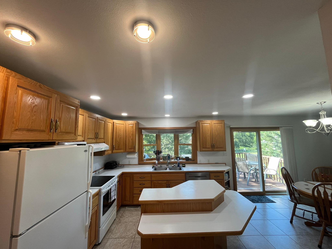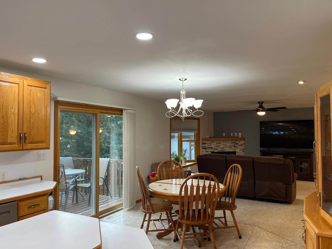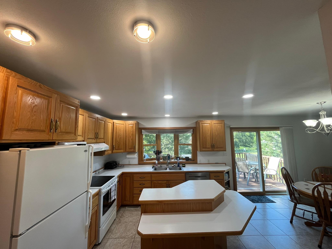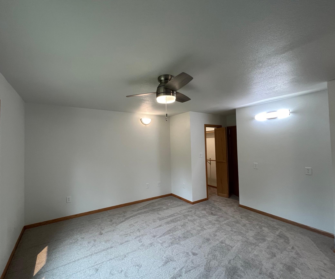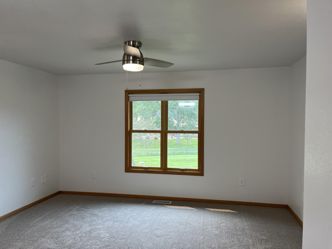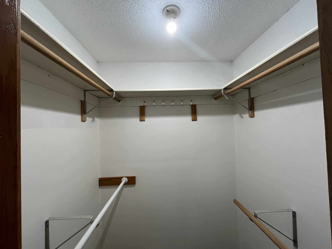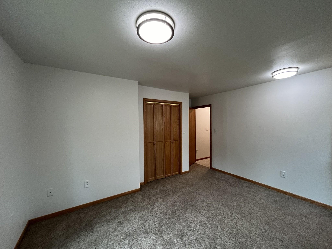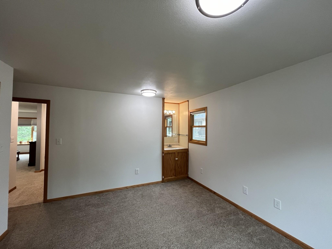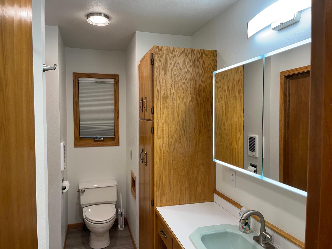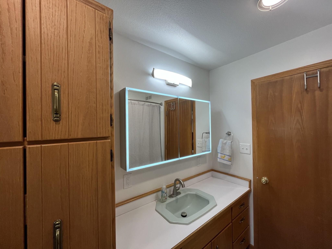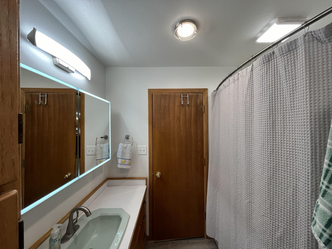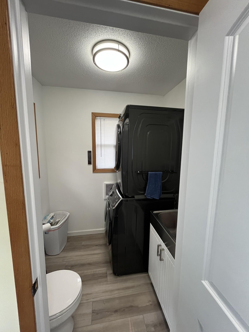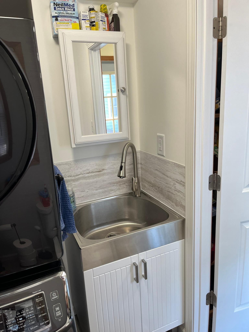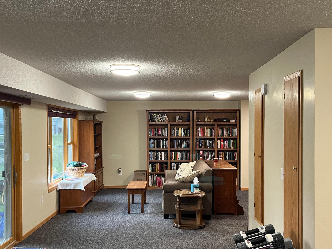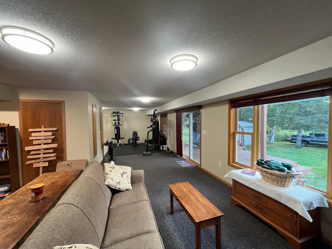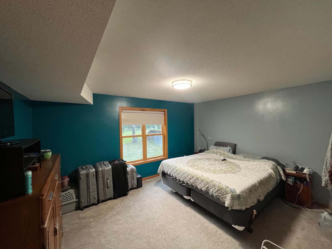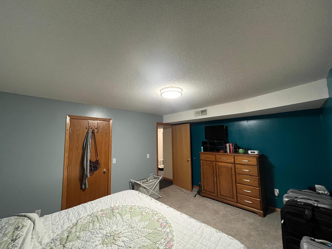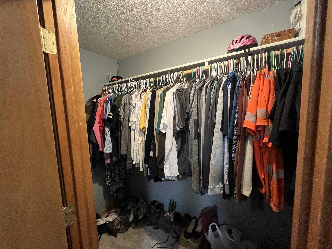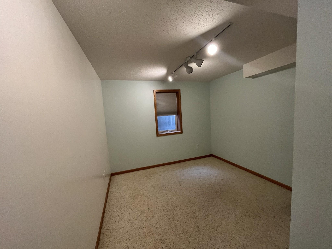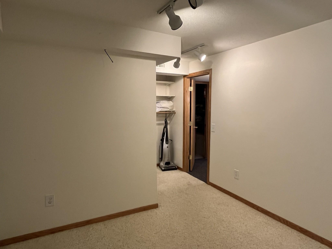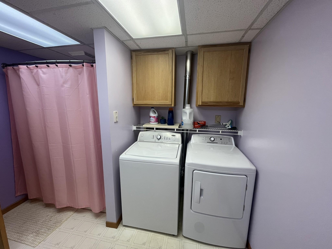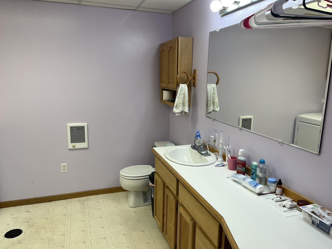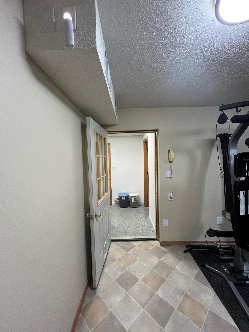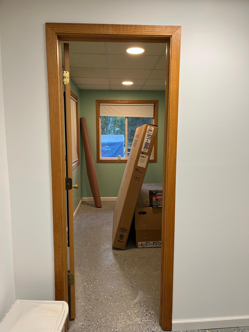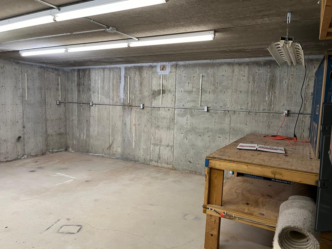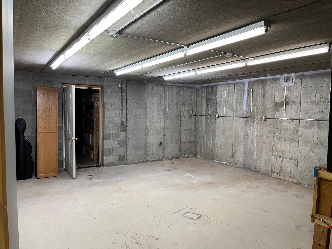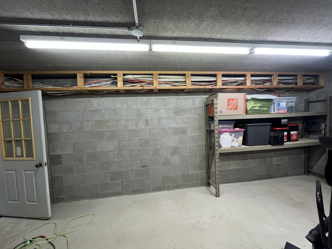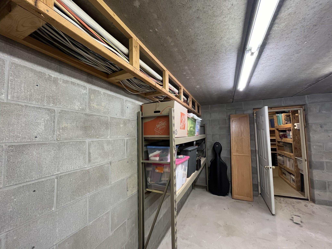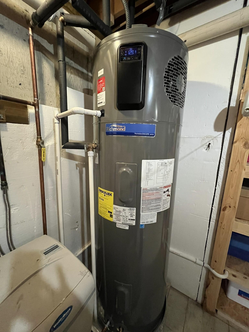
▶ Virtual Tour Video
Additional Details
| Year Built: | 1992 |
| Living Area: | 3496 sf |
| Bedrooms: | 4 |
| Bathrooms: | 3 |
| Acres: | 0.6 Acres |
| Lot Dimensions: | 122x80 |
| Garage Spaces: | 2 |
| School District: | 22 |
| Subdivision: | Pelican River Estate |
| County: | Becker |
| Taxes: | $2,620 |
| Taxes With Assessments: | $2,700 |
| Tax Year: | 2025 |
Waterfront Details
| Water Body Name: | Pelican River |
| Waterfront Features: | River Front |
| Waterfront Elevation: | 0-4 |
| Waterfront Slope: | Gradual |
| Waterfront Road: | No |
| DNR Lake Number: | S9990043 |
Room Details
| Kitchen: | Main Level 11.66 X 12 |
| Dining Room: | Main Level |
| Living Room: | Main Level 19.25X16.5 |
| Bedroom 1: | Main Level 14 X 14.33 |
| Bedroom 2: | Main Level 11.66 X 13.83 |
| Bedroom 3: | Lower Level 11.33 X 14.5 |
| Bedroom 4: | Lower Level 10.25 X 10.16 |
| Bathroom: | Main Level |
| Bathroom: | Lower Level |
| Bathroom: | Main Level |
| Office: | Main Level 11.66 X 7 |
| Garage: | Main Level |
| Deck: | Main Level |
| Laundry: | Main Level |
| Laundry: | Lower Level |
| Workshop: | Lower Level 21 x 18 |
| Bonus Room: | Lower Level |
| Mud Room: | Main Level |
| Storage: | Lower Level |
| Utility Room: | Lower Level |
| Family Room: | Lower Level 18.5X15.75 |
Additional Features
Appliances: Central Vacuum, Cooktop, Dishwasher, Disposal, Dryer, Electric Water Heater, Exhaust Fan, Microwave, Range, Refrigerator, Washer, Water Softener OwnedBasement: Egress Window(s), Finished, Concrete, Walkout
Cooling: Central Air, Geothermal
Fuel: Electric, Natural Gas
Fencing: Chain Link, Partial
Sewer: City Sewer/Connected
Water: City Water/Connected
Other Buildings: Storage Shed
Roof: Age 8 Years or Less, Asphalt
Electric: 200+ Amp Service
Listing Status
Active - 262 days on market2024-09-13 17:18:43 Date Listed
2025-06-02 14:47:03 Last Update
2022-05-19 21:07:38 Last Photo Update
37 miles from our office
Contact Us About This Listing
info@affinityrealestate.comListed By : Jack Chivers Realty
The data relating to real estate for sale on this web site comes in part from the Broker Reciprocity (sm) Program of the Regional Multiple Listing Service of Minnesota, Inc Real estate listings held by brokerage firms other than Affinity Real Estate Inc. are marked with the Broker Reciprocity (sm) logo or the Broker Reciprocity (sm) thumbnail logo (little black house) and detailed information about them includes the name of the listing brokers. The information provided is deemed reliable but not guaranteed. Properties subject to prior sale, change or withdrawal.
©2025 Regional Multiple Listing Service of Minnesota, Inc All rights reserved.
Call Affinity Real Estate • Office: 218-237-3333
Affinity Real Estate Inc.
207 Park Avenue South/PO Box 512
Park Rapids, MN 56470

Hours of Operation: Monday - Friday: 9am - 5pm • Weekends & After Hours: By Appointment

Disclaimer: All real estate information contained herein is provided by sources deemed to be reliable.
We have no reason to doubt its accuracy but we do not guarantee it. All information should be verified.
©2025 Affinity Real Estate Inc. • Licensed in Minnesota • email: info@affinityrealestate.com • webmaster
216.73.216.49

