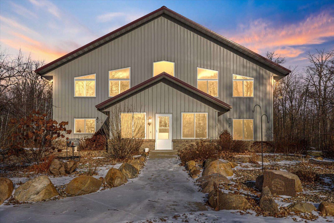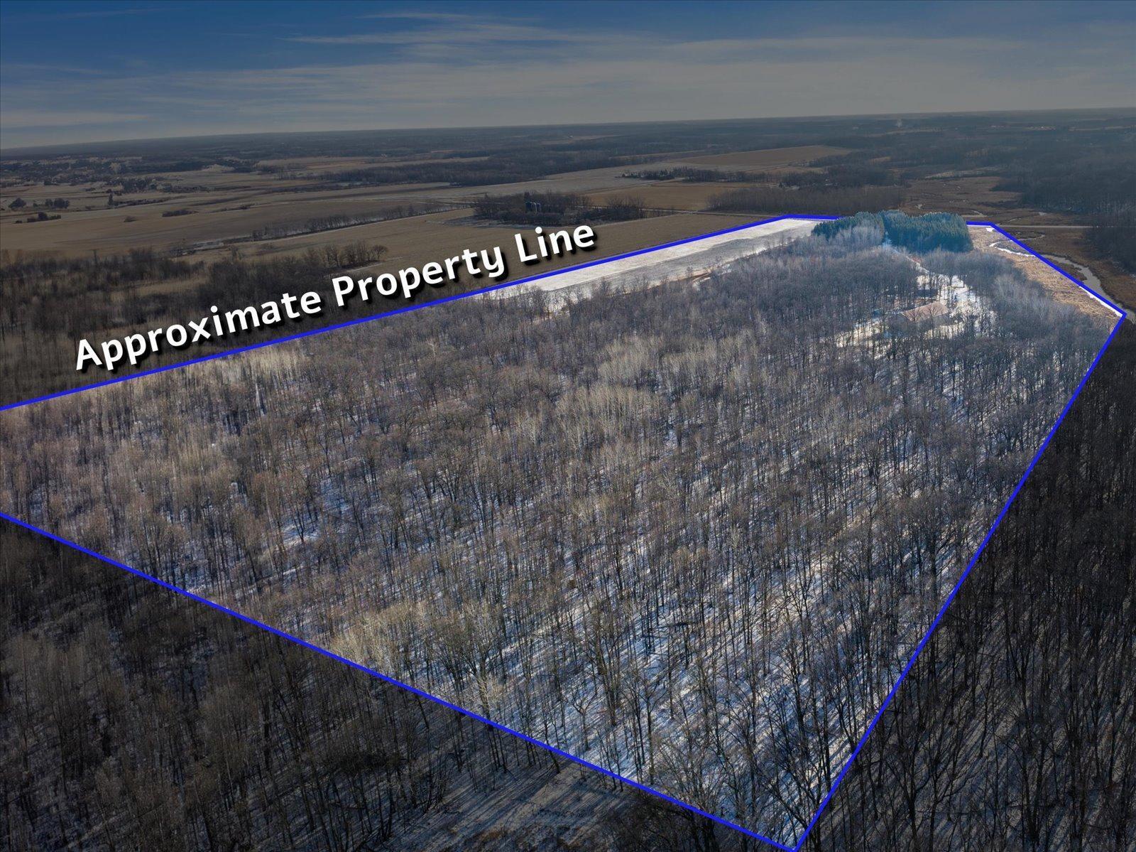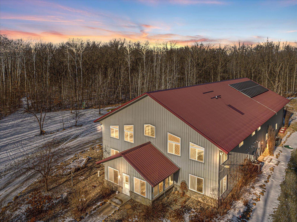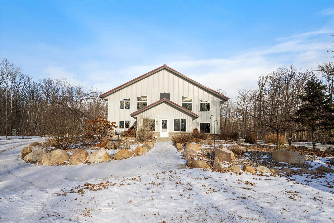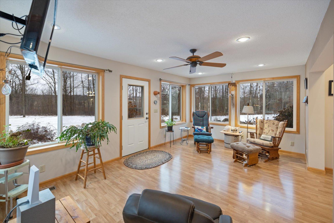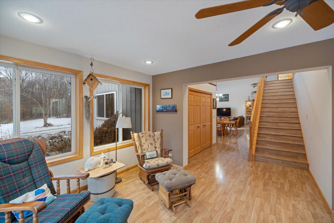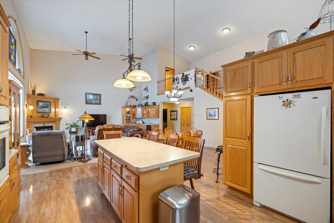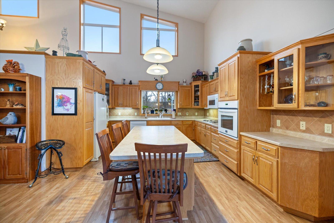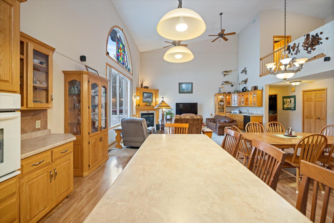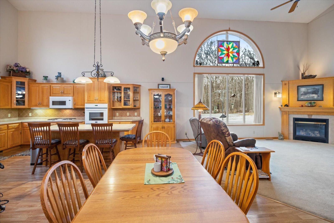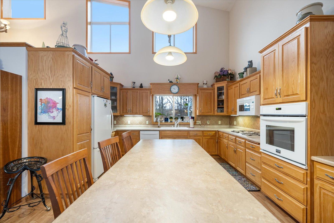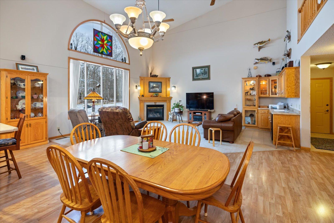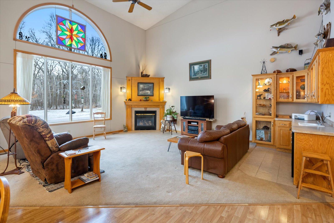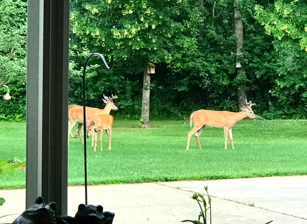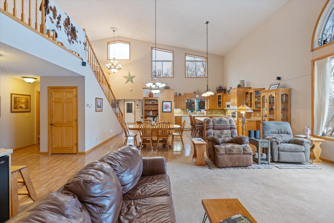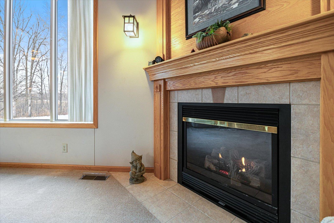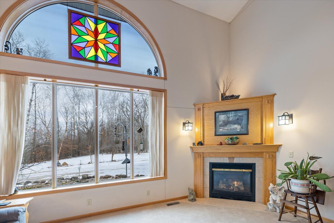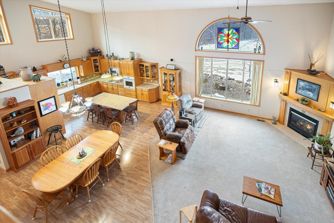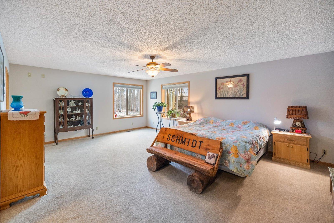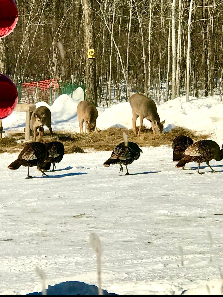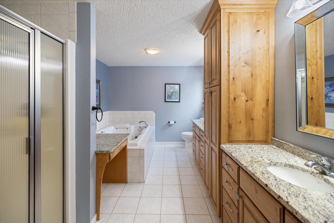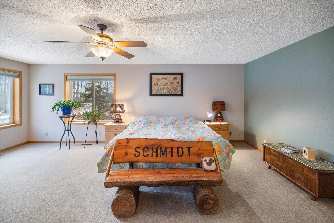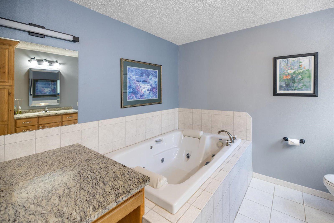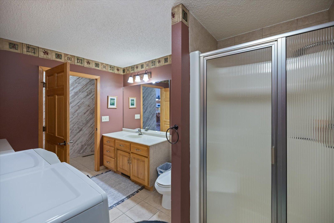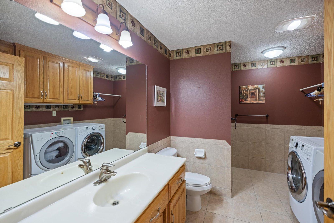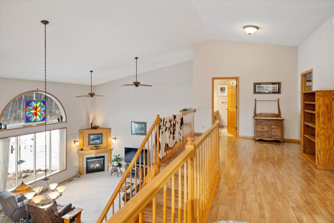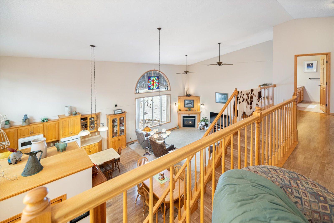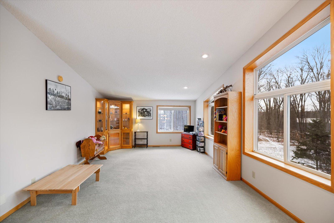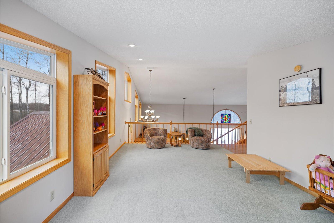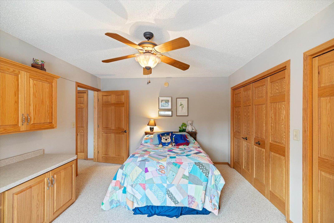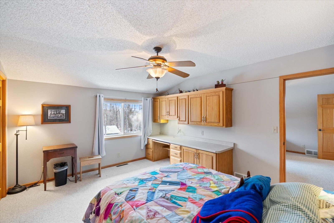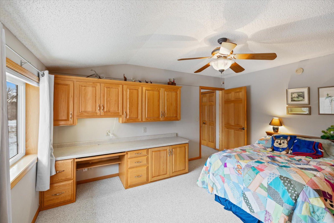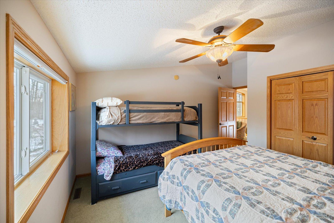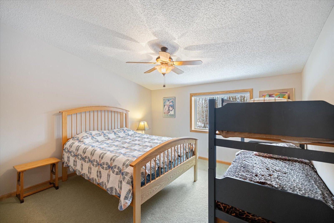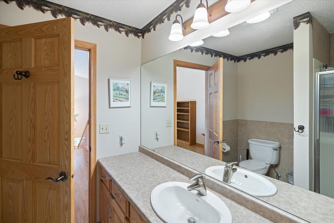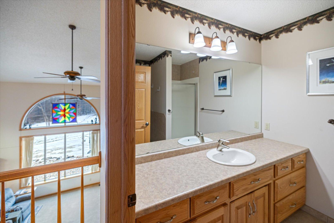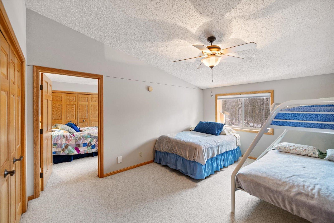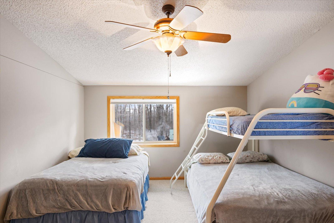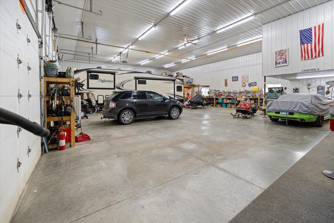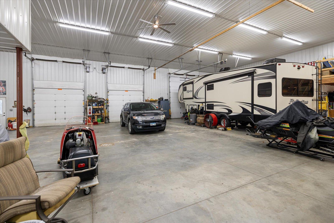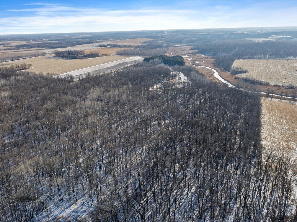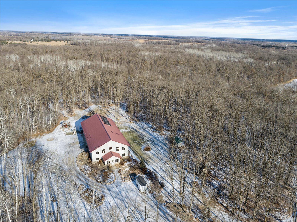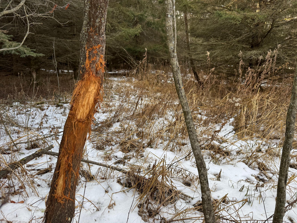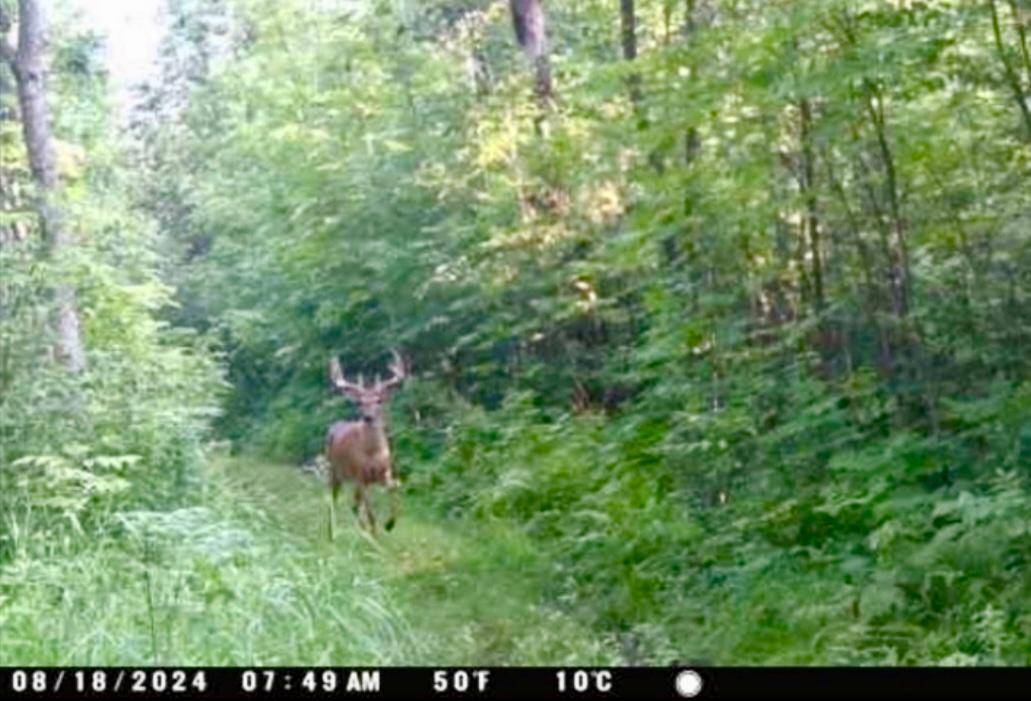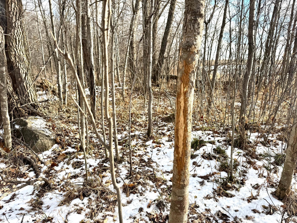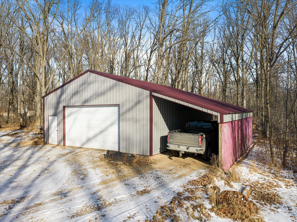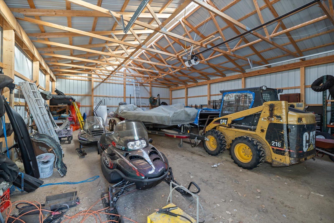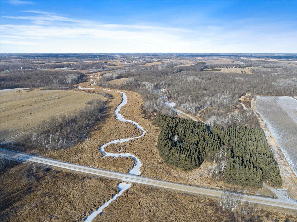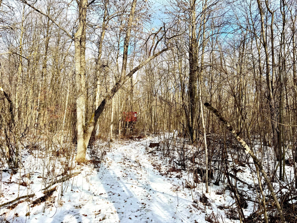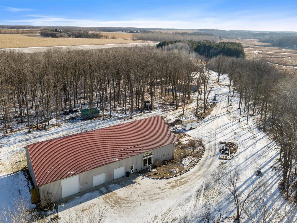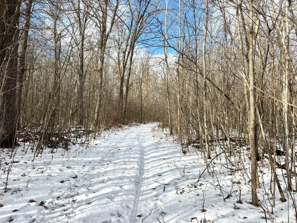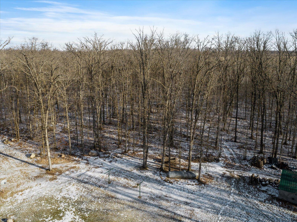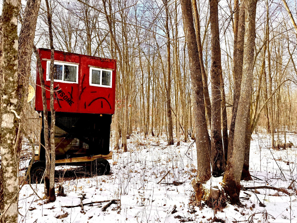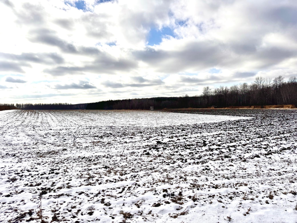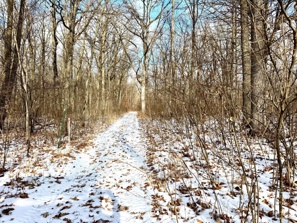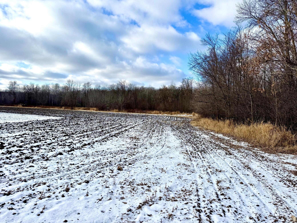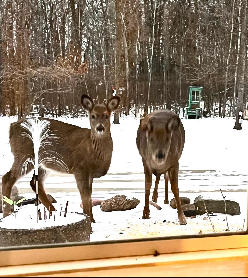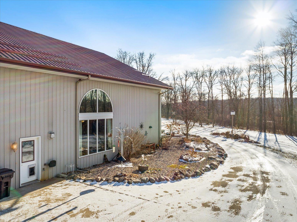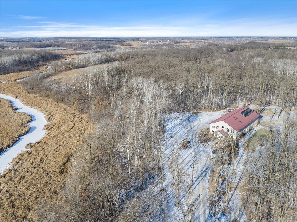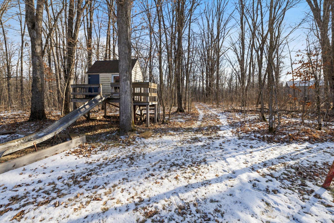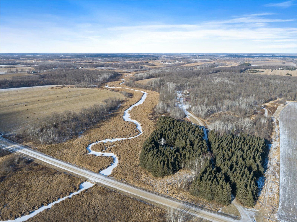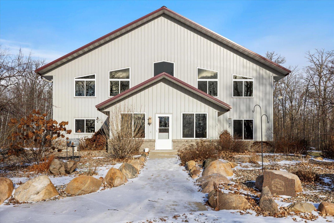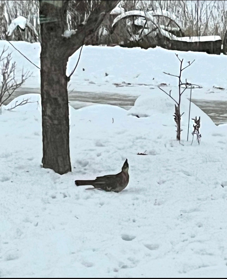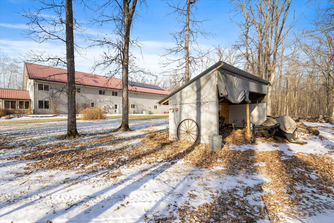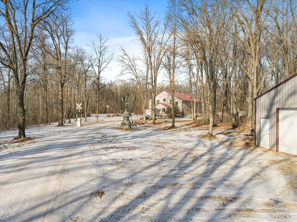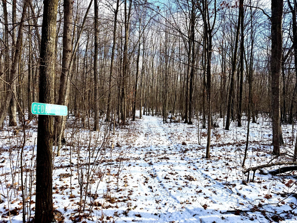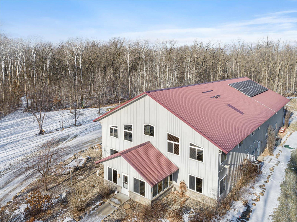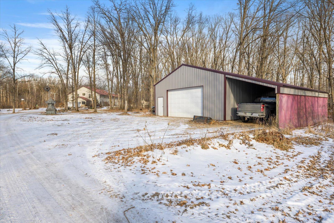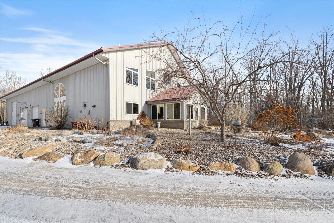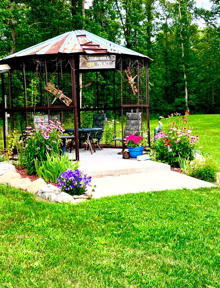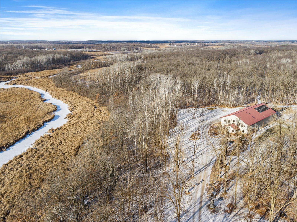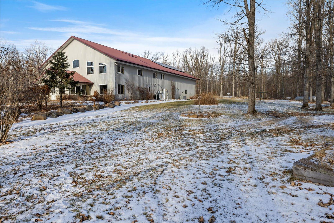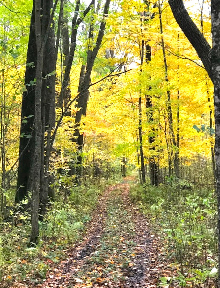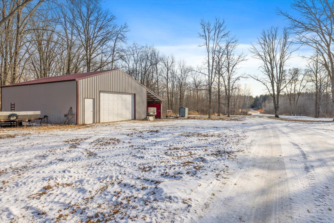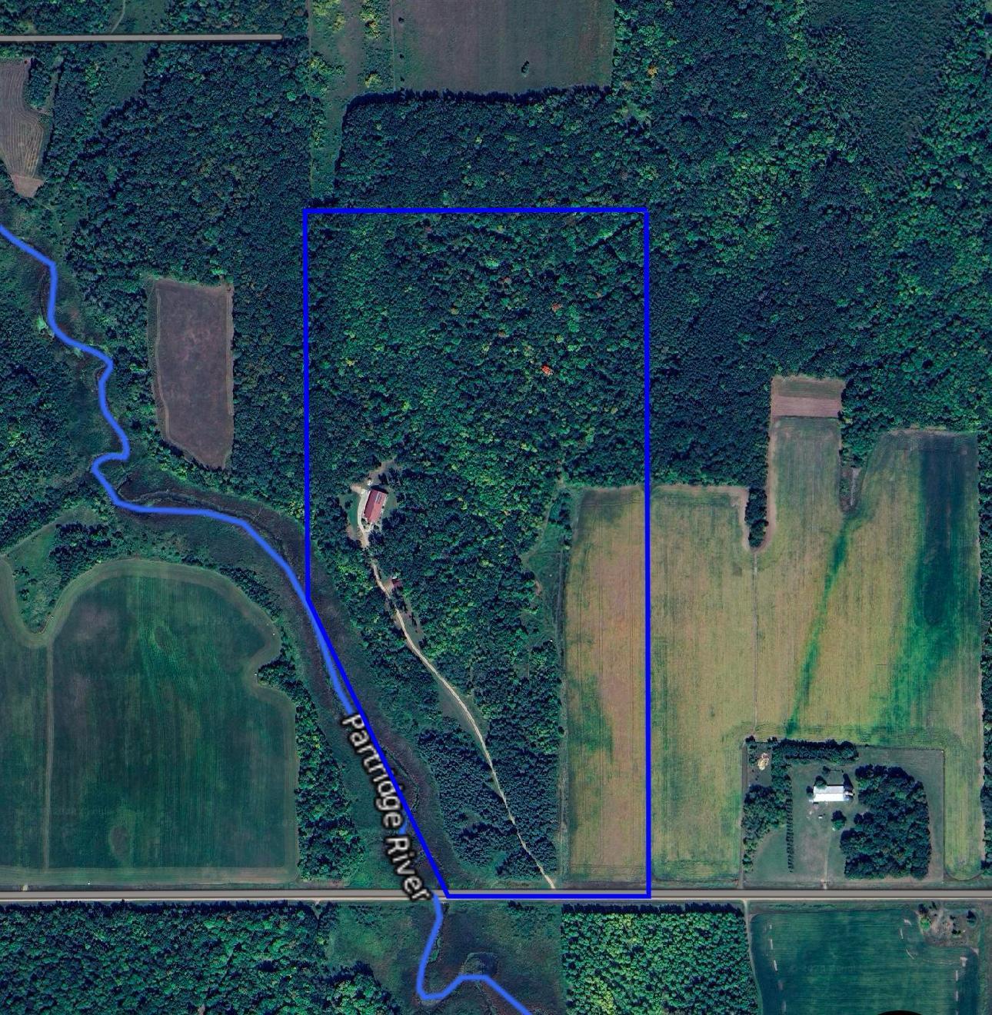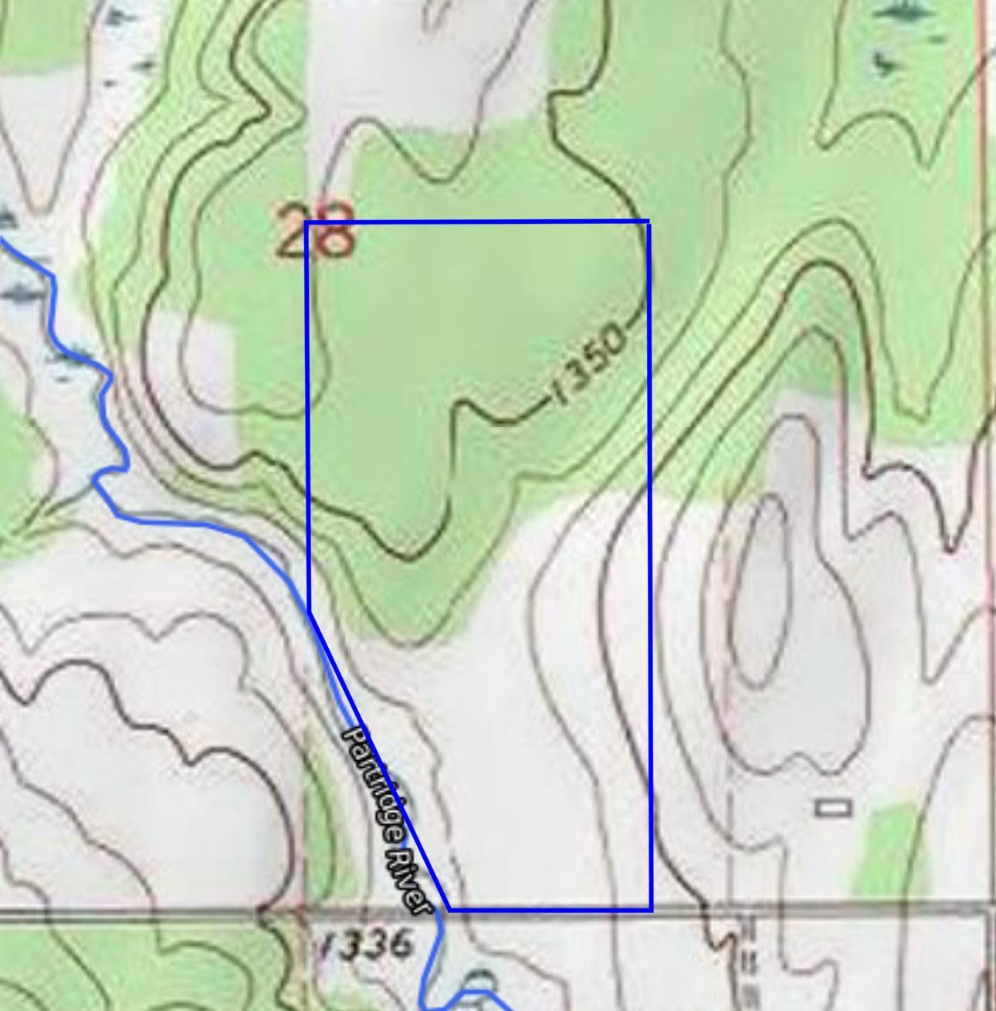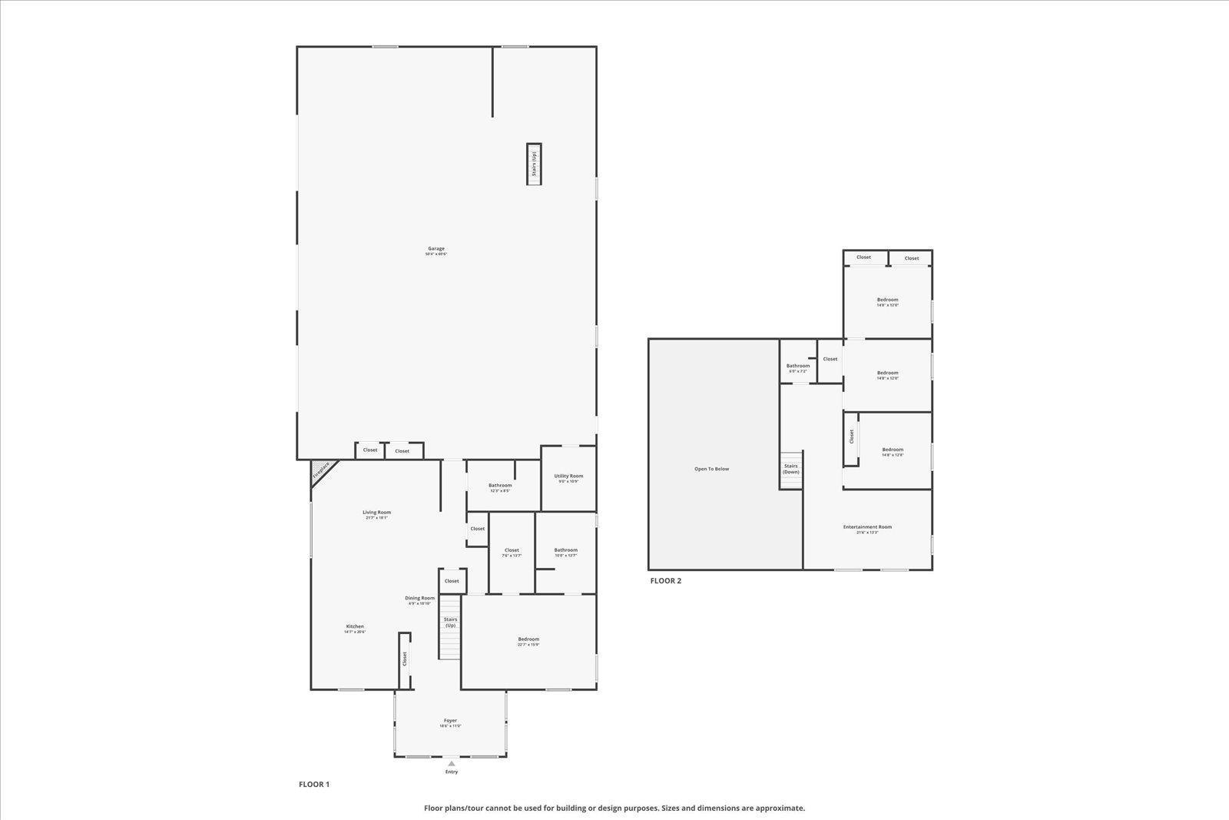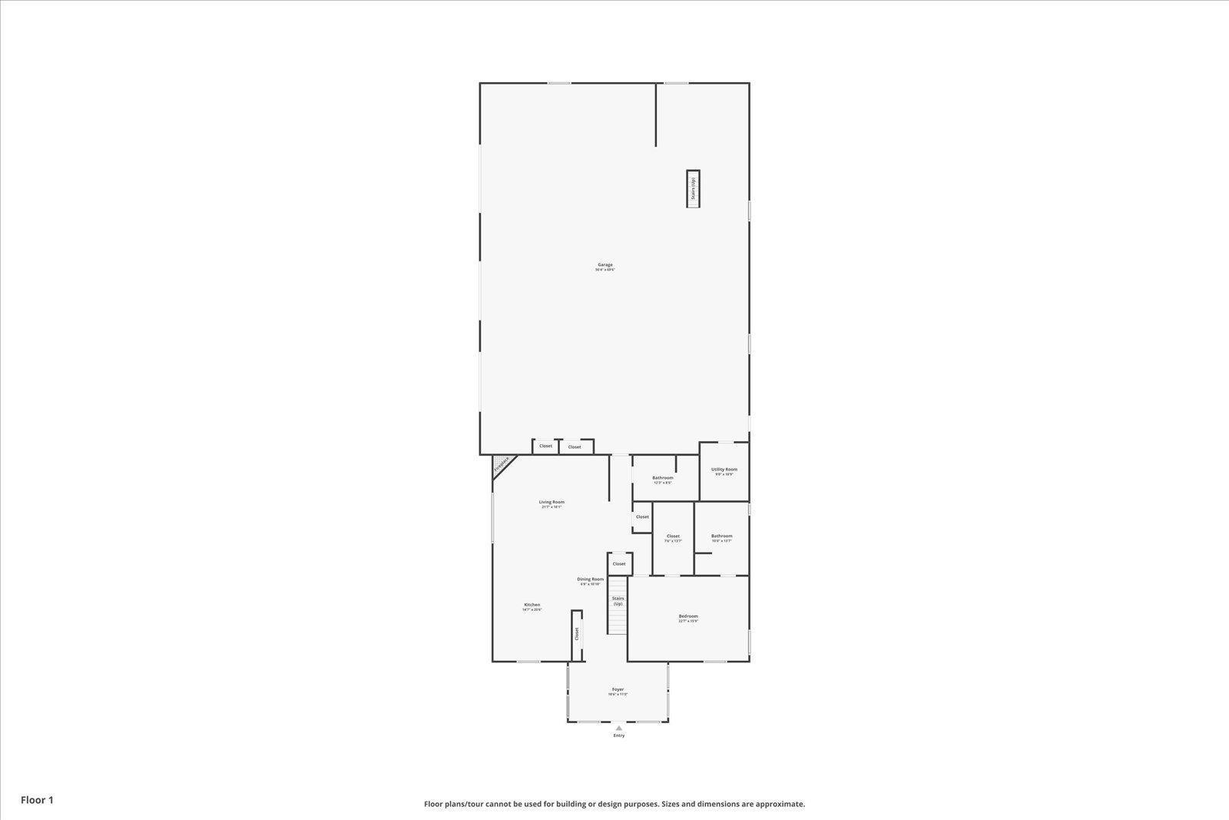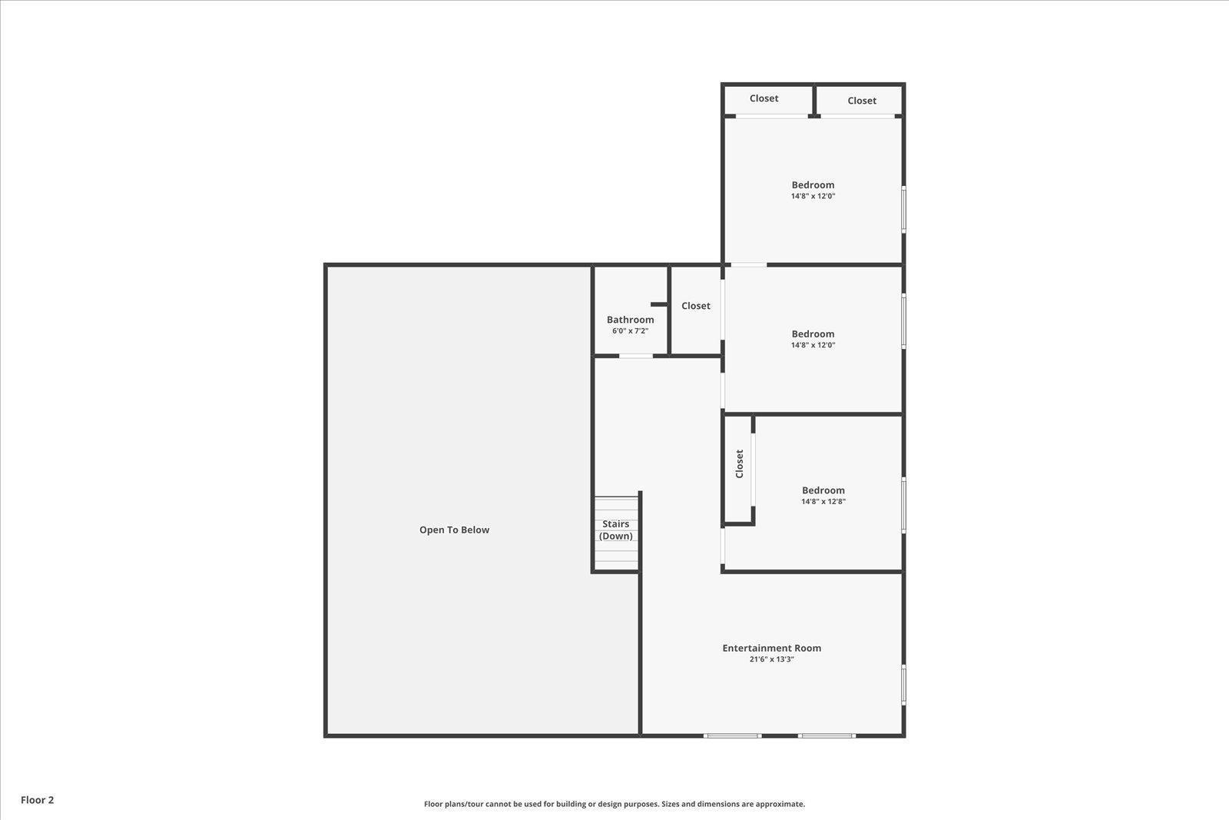
▶ Virtual Tour Video
Additional Details
| Year Built: | 2004 |
| Living Area: | 3260 sf |
| Bedrooms: | 4 |
| Bathrooms: | 3 |
| Acres: | 73.89 Acres |
| Lot Dimensions: | See Survey |
| Garage Spaces: | 8 |
| School District: | 786 |
| County: | Todd |
| Taxes: | $5,162 |
| Taxes With Assessments: | $5,162 |
| Tax Year: | 2024 |
Waterfront Details
| Water Body Name: | Partridge River |
| Waterfront Features: | River Front |
| Waterfront Road: | No |
| DNR Lake Number: | S9990915 |
Room Details
| Kitchen: | Main Level 20.7x14.5 |
| Living Room: | Main Level 23x20 |
| Dining Room: | Main Level 14.8x12.5 |
| Four Season Porch: | Main Level 19x11.3 |
| Bathroom: | Main Level 12x8 |
| Bedroom 1: | Main Level 22x16 |
| Bathroom: | Main Level 14x10 |
| Living Room: | Upper Level 23x13.3 |
| Loft: | Upper Level 18.8x11 |
| Bedroom 2: | Upper Level 12.4x12.11 |
| Bathroom: | Upper Level 10x8 |
| Bedroom 3: | Upper Level 15x12 |
| Bedroom 4: | Upper Level 15x12 |
| Garage: | Main Level 65x48 |
Additional Features
Appliances: Central Vacuum, Dishwasher, Dryer, Exhaust Fan, Freezer, Fuel Tank - Owned, Water Filtration System, Microwave, Range, Refrigerator, Tankless Water Heater, Washer, Water Softener OwnedBasement: None
Cooling: Central Air
Fuel: Electric, Propane, Solar
Sewer: Mound Septic, Septic System Compliant - Yes
Water: Well
Other Buildings: Gazebo, Lean-To, Pole Building
Roof: Metal
Electric: Circuit Breakers
Listing Status
Pending - 111 days on market2025-01-09 04:51:58 Date Listed
2025-05-06 01:19:06 Last Update
2025-04-05 14:28:11 Last Photo Update
44 miles from our office
Contact Us About This Listing
info@affinityrealestate.comListed By : Weiss Realty LLC
The data relating to real estate for sale on this web site comes in part from the Broker Reciprocity (sm) Program of the Regional Multiple Listing Service of Minnesota, Inc Real estate listings held by brokerage firms other than Affinity Real Estate Inc. are marked with the Broker Reciprocity (sm) logo or the Broker Reciprocity (sm) thumbnail logo (little black house) and detailed information about them includes the name of the listing brokers. The information provided is deemed reliable but not guaranteed. Properties subject to prior sale, change or withdrawal.
©2025 Regional Multiple Listing Service of Minnesota, Inc All rights reserved.
Call Affinity Real Estate • Office: 218-237-3333
Affinity Real Estate Inc.
207 Park Avenue South/PO Box 512
Park Rapids, MN 56470

Hours of Operation: Monday - Friday: 9am - 5pm • Weekends & After Hours: By Appointment

Disclaimer: All real estate information contained herein is provided by sources deemed to be reliable.
We have no reason to doubt its accuracy but we do not guarantee it. All information should be verified.
©2025 Affinity Real Estate Inc. • Licensed in Minnesota • email: info@affinityrealestate.com • webmaster
216.73.216.115

