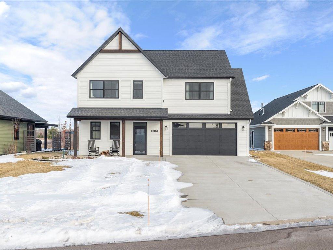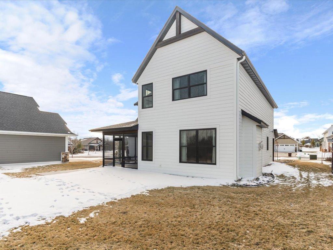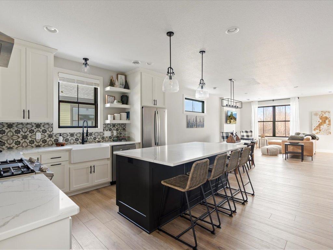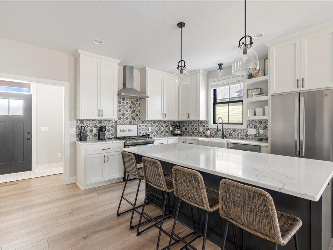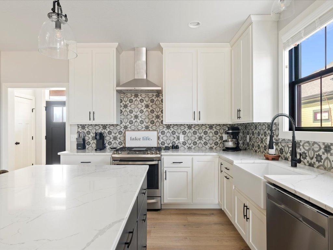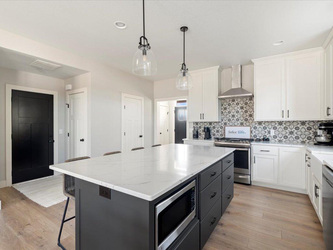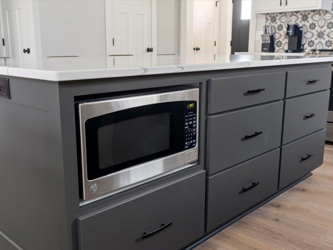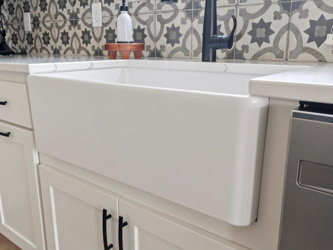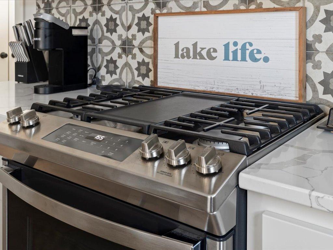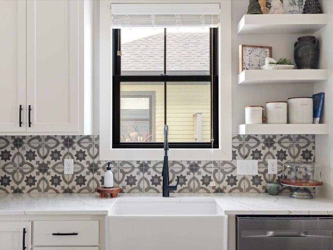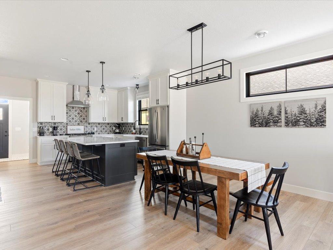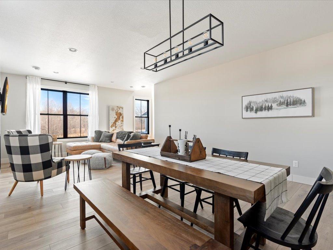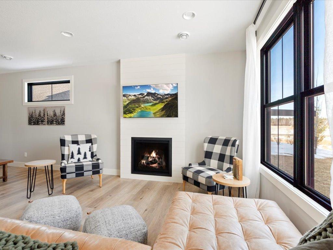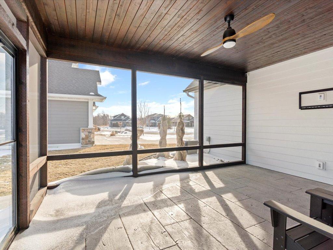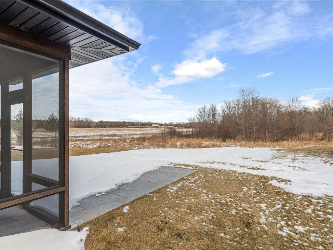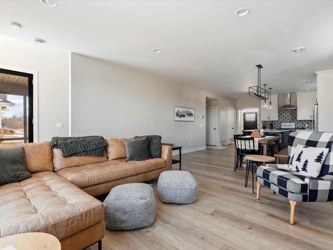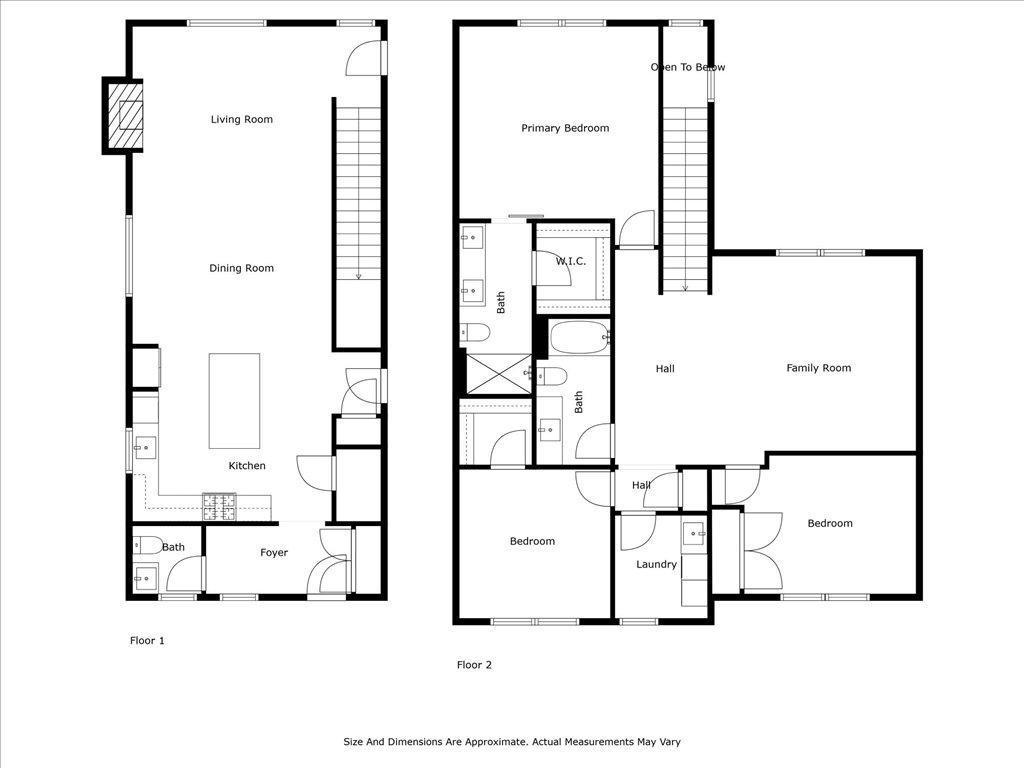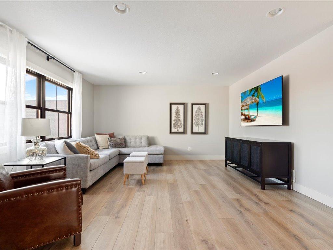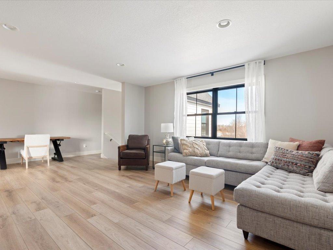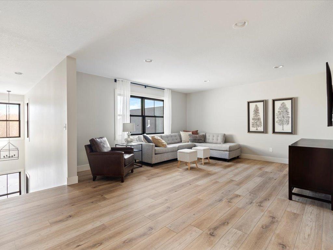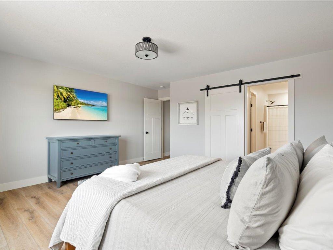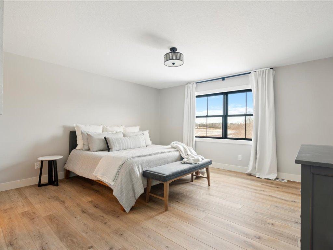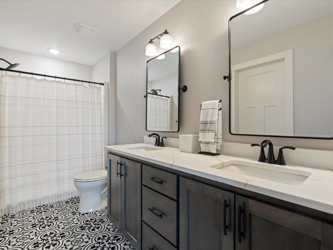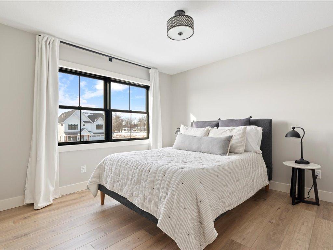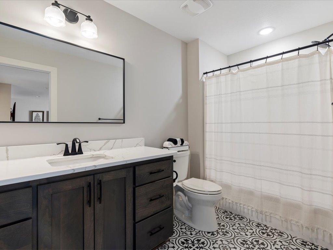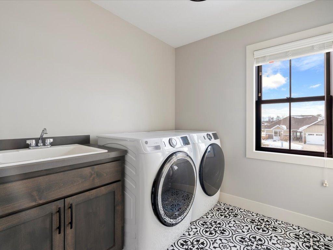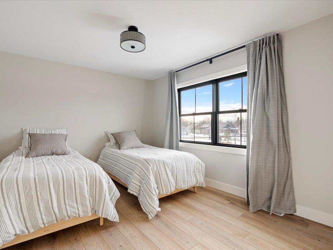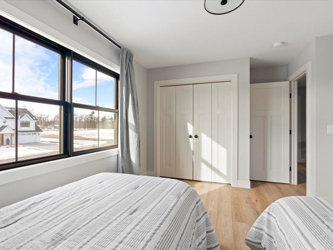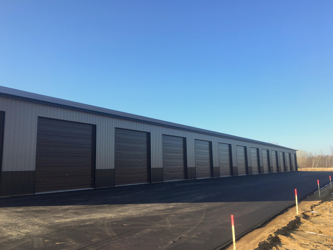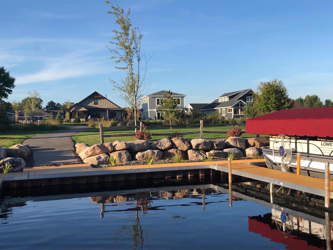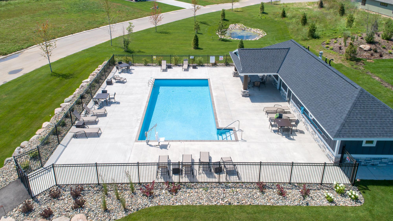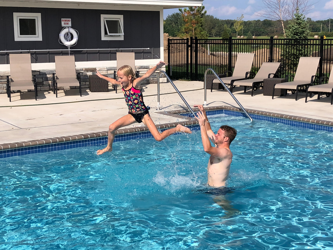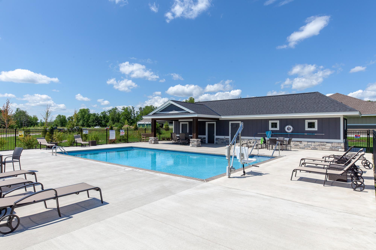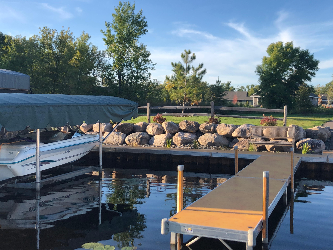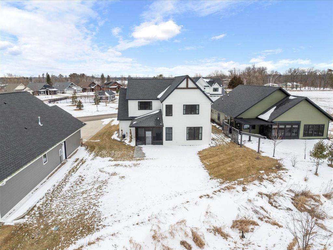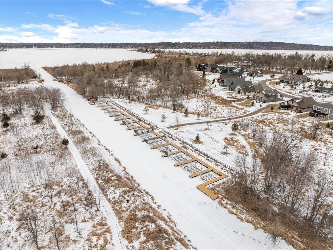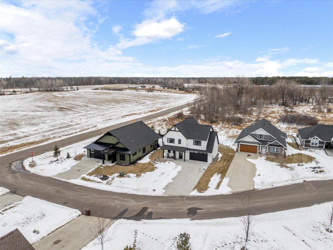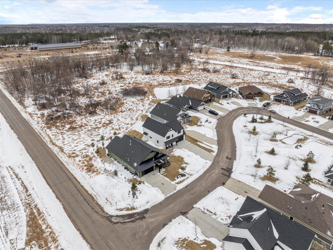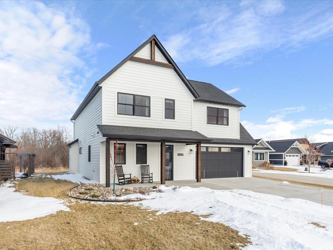
▶ Virtual Tour Video
Additional Details
| Year Built: | 2020 |
| Living Area: | 2229 sf |
| Bedrooms: | 3 |
| Bathrooms: | 3 |
| Acres: | 0.27 Acres |
| Lot Dimensions: | irrxirr |
| Garage Spaces: | 6 |
| School District: | 181 |
| Subdivision: | The Harbor at East Gull Lake |
| County: | Cass |
| Taxes: | $300 |
| Taxes With Assessments: | $4,738 |
| Tax Year: | 2024 |
| Association Fee: | $450 Monthly |
Waterfront Details
| Water Body Name: | Gull |
| Waterfront Features: | Association Access, Channel Shore, Dock, Shared |
| Waterfront Elevation: | 0-4 |
| Waterfront Feet: | 1600 |
| Waterfront Slope: | Gradual,Level |
| Waterfront Road: | No |
| Lake Acres: | 10010 |
| Lake Bottom: | Undeveloped |
| Lake Chain Acres: | 13497 |
| Lake Chain Name: | Gull |
| Lake Depth: | 80 |
| DNR Lake Number: | 11030500 |
Room Details
| Living Room: | Main Level 19x14 |
| Dining Room: | Main Level 15x10 |
| Family Room: | Upper Level 15x16 |
| Kitchen: | Main Level 19x14 |
| Bedroom 1: | Main Level 15x16 |
| Bedroom 2: | Main Level 15x10 |
| Bedroom 3: | Upper Level 11x11 |
| Laundry: | Upper Level 7x8 |
| Foyer: | Main Level 11x5 |
| Walk In Closet: | Upper Level 6x7 |
Additional Features
Appliances: Air-To-Air Exchanger, Cooktop, Dishwasher, Exhaust Fan, Microwave, Range, RefrigeratorBasement: Slab
Cooling: Central Air
Fuel: Natural Gas
Sewer: City Sewer/Connected, City Sewer - In Street
Water: Shared System, Well
Assoc Fee Includes: Dock, Other, Shared Amenities, Lawn Care
Pool: Below Ground, Heated, Outdoor Pool, Shared
Other Buildings: Storage Shed
Pool: Below Ground, Heated, Outdoor Pool, Shared
Roof: Asphalt, Pitched
Electric: Circuit Breakers
Listing Status
Pending - 35 days on market2025-01-31 08:44:46 Date Listed
2025-05-06 01:17:05 Last Update
2025-01-30 20:42:29 Last Photo Update
49 miles from our office
Contact Us About This Listing
info@affinityrealestate.comListed By : Edina Realty, Inc.
The data relating to real estate for sale on this web site comes in part from the Broker Reciprocity (sm) Program of the Regional Multiple Listing Service of Minnesota, Inc Real estate listings held by brokerage firms other than Affinity Real Estate Inc. are marked with the Broker Reciprocity (sm) logo or the Broker Reciprocity (sm) thumbnail logo (little black house) and detailed information about them includes the name of the listing brokers. The information provided is deemed reliable but not guaranteed. Properties subject to prior sale, change or withdrawal.
©2025 Regional Multiple Listing Service of Minnesota, Inc All rights reserved.
Call Affinity Real Estate • Office: 218-237-3333
Affinity Real Estate Inc.
207 Park Avenue South/PO Box 512
Park Rapids, MN 56470

Hours of Operation: Monday - Friday: 9am - 5pm • Weekends & After Hours: By Appointment

Disclaimer: All real estate information contained herein is provided by sources deemed to be reliable.
We have no reason to doubt its accuracy but we do not guarantee it. All information should be verified.
©2025 Affinity Real Estate Inc. • Licensed in Minnesota • email: info@affinityrealestate.com • webmaster
3.148.162.188

