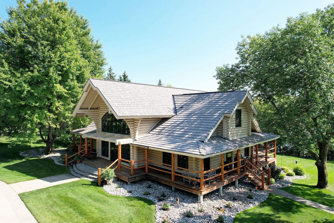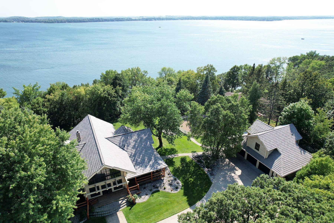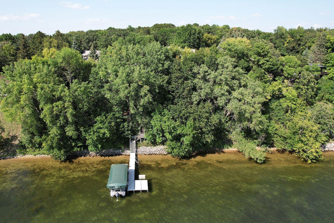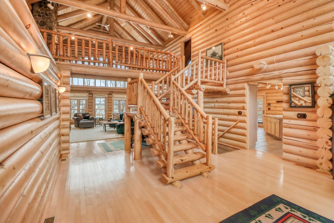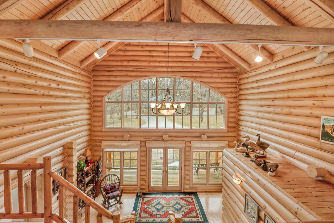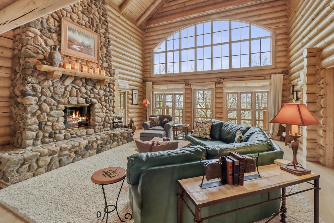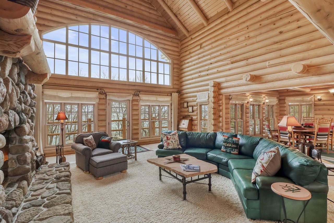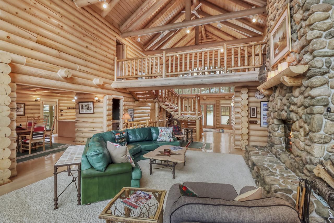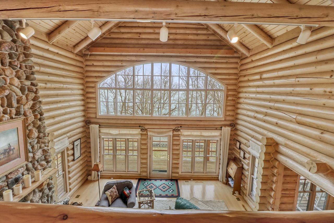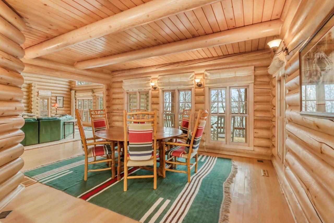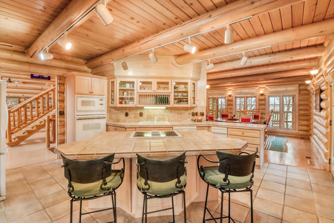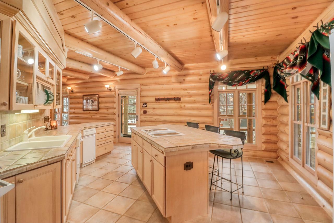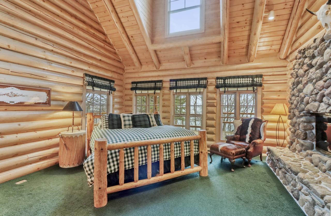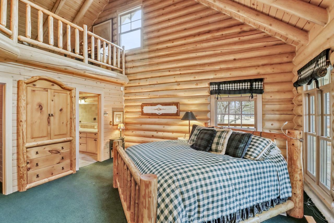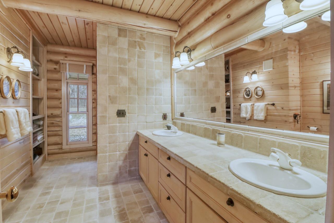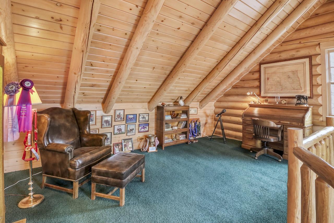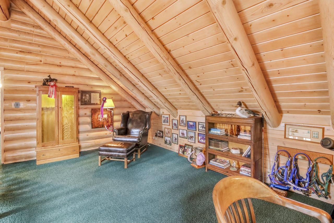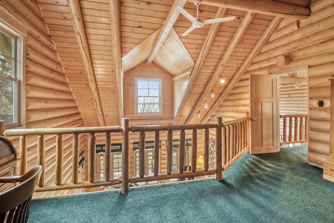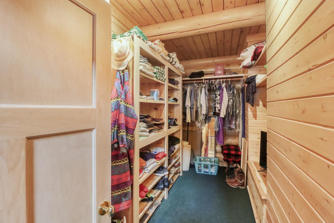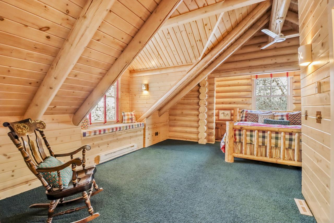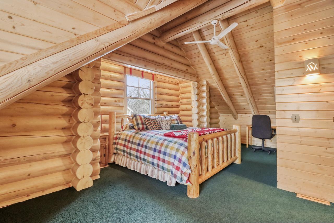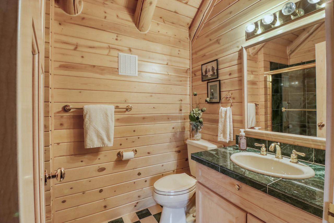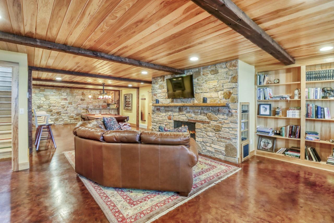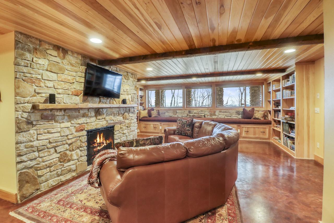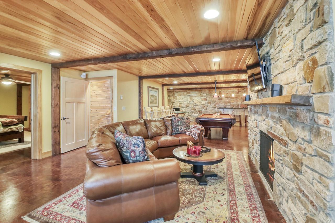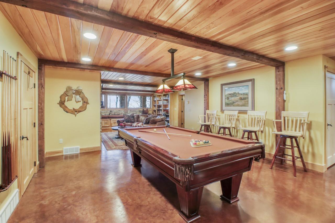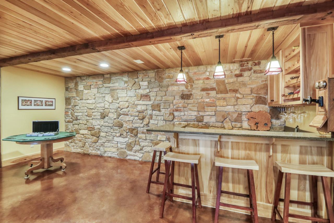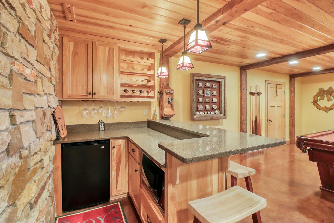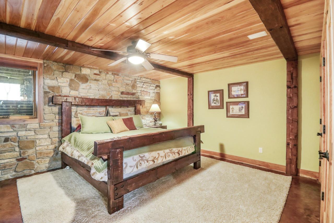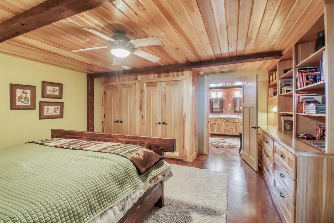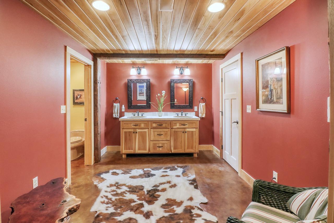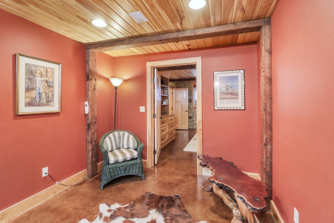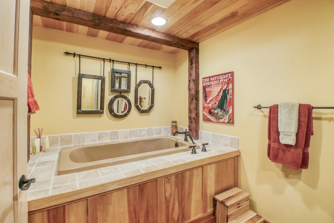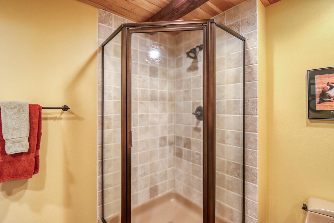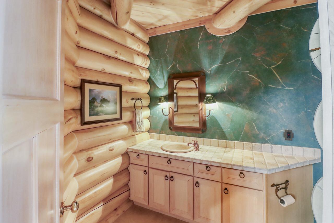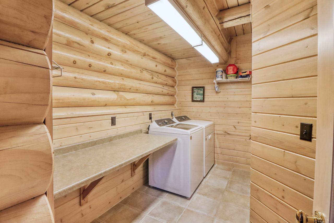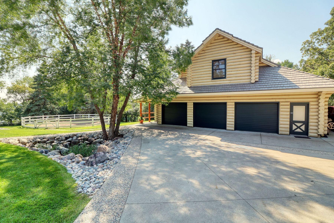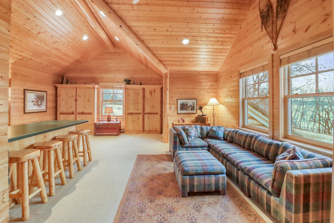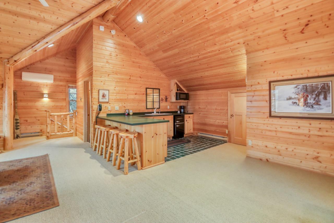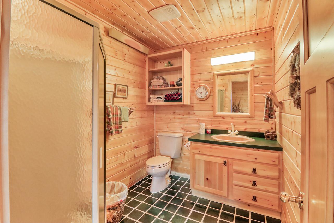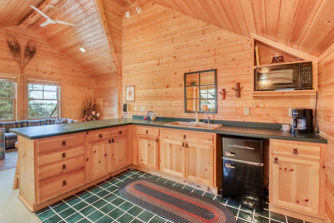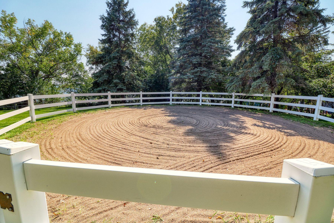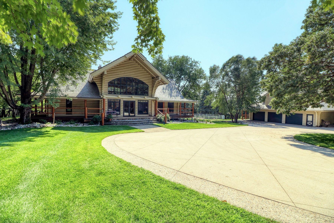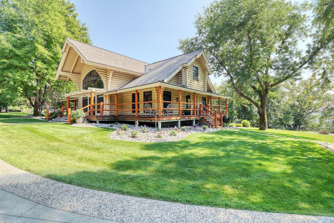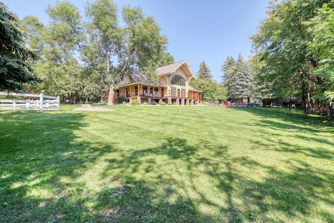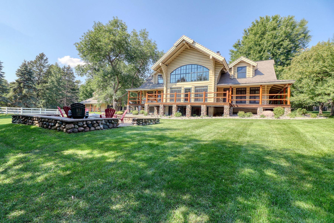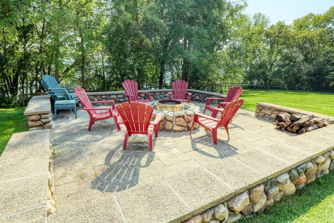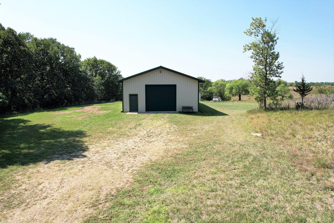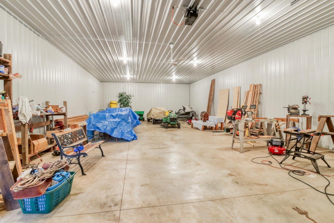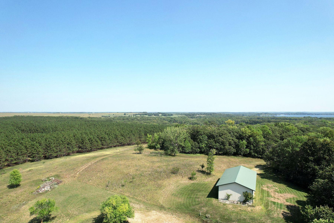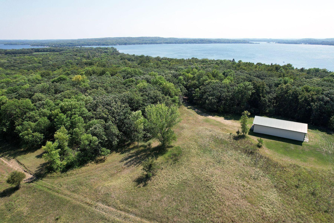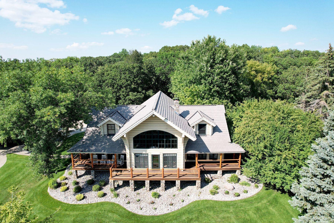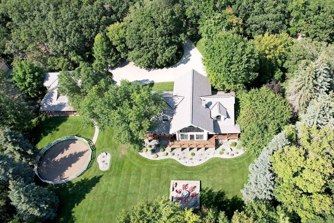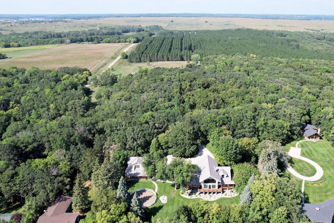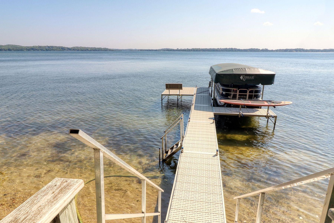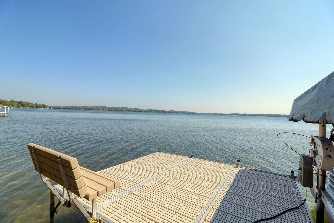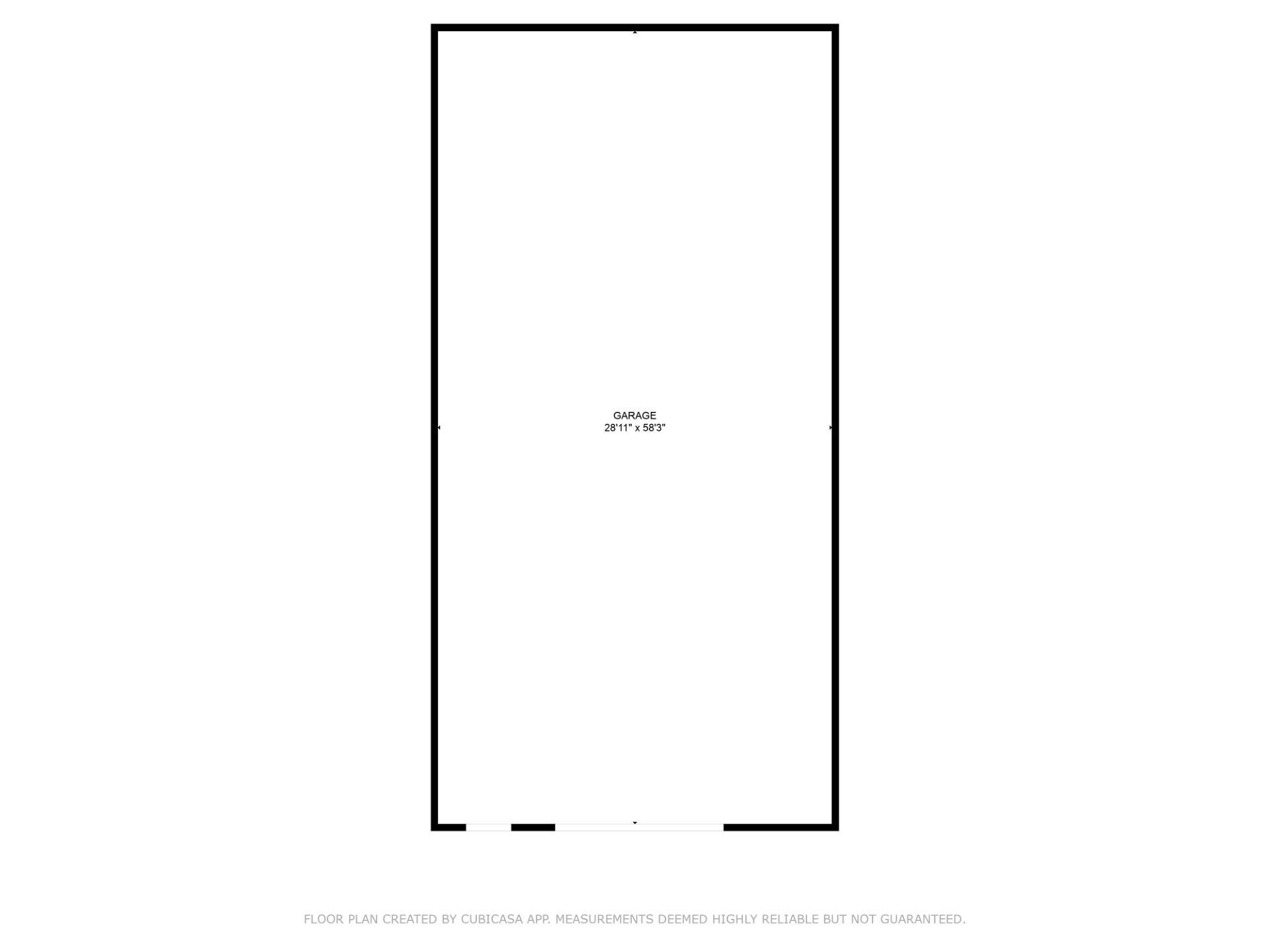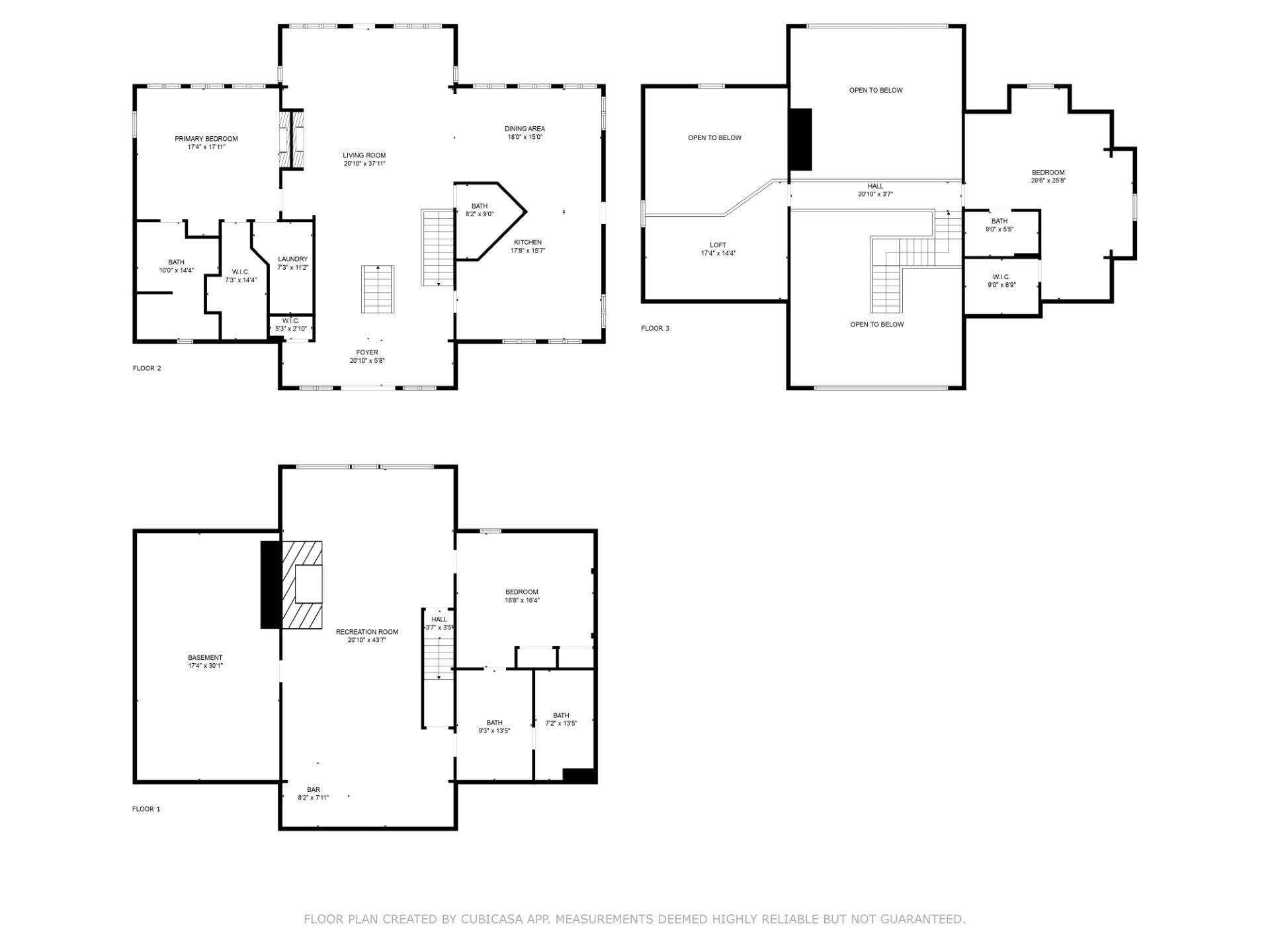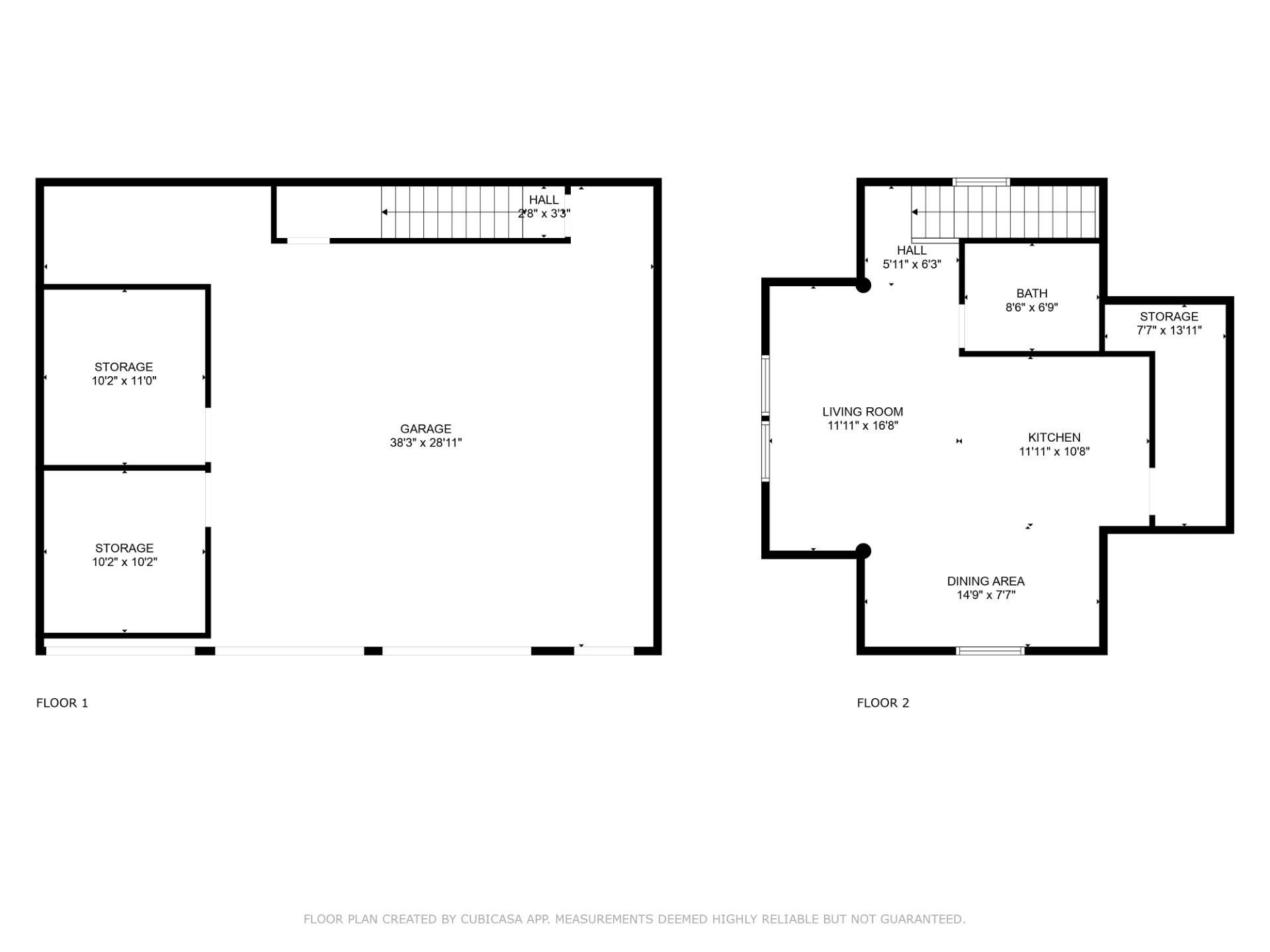
Additional Details
| Year Built: | 1995 |
| Living Area: | 4872 sf |
| Bedrooms: | 4 |
| Bathrooms: | 5 |
| Acres: | 7.83 Acres |
| Lot Dimensions: | Irregular |
| Garage Spaces: | 3 |
| School District: | 548 |
| Subdivision: | 1st Add |
| County: | Otter Tail |
| Taxes: | $10,832 |
| Taxes With Assessments: | $10,832 |
| Tax Year: | 2025 |
Waterfront Details
| Water Body Name: | Pelican |
| Waterfront Features: | Lake Front |
| Waterfront Feet: | 200 |
| Waterfront Road: | No |
| Lake Acres: | 3961 |
| Lake Bottom: | Hard, Sand |
| Lake Depth: | 55 |
| DNR Lake Number: | 56078600 |
Room Details
| Living Room: | Main Level 37x20 |
| Dining Room: | Main Level 18x15 |
| Kitchen: | Main Level 17x15 |
| Foyer: | Main Level 20x06 |
| Laundry: | Main Level 11x07 |
| Bedroom 1: | Main Level 17x17 |
| Bedroom 2: | Upper Level 25x20 |
| Bedroom 3: | Lower Level 16x16 |
| Loft: | Upper Level 17x14 |
| Recreation Room: | Lower Level 43x20 |
| Other Room: | Lower Level 30x17 |
| Garage Level 58x28 | |
| Bedroom 4: | Upper Level 16x16 |
Additional Features
Appliances: Air-To-Air Exchanger, Chandelier, Cooktop, Dishwasher, Disposal, Double Oven, Dryer, Electric Water Heater, Microwave, Range, Refrigerator, Wall Oven, Washer, Water Softener OwnedBasement: Daylight/Lookout Windows, Egress Window(s), Finished, Full
Cooling: Central Air
Fuel: Electric, Propane, Wood
Fencing: Other
Sewer: Private Sewer, Septic System Compliant - Yes
Water: Submersible - 4 Inch
Other Buildings: Additional Garage, Guest House, Stable(s), Storage Shed
Roof: Shake, Age 8 Years or Less
Listing Status
Hold - 216 days on market2025-04-15 15:19:24 Date Listed
2025-11-17 20:04:03 Last Update
2025-11-15 22:03:20 Last Photo Update
48 miles from our office
Contact Us About This Listing
info@affinityrealestate.comListed By : Lakes Sotheby\'s International
The data relating to real estate for sale on this web site comes in part from the Broker Reciprocity (sm) Program of the Regional Multiple Listing Service of Minnesota, Inc Real estate listings held by brokerage firms other than Affinity Real Estate Inc. are marked with the Broker Reciprocity (sm) logo or the Broker Reciprocity (sm) thumbnail logo (little black house) and detailed information about them includes the name of the listing brokers. The information provided is deemed reliable but not guaranteed. Properties subject to prior sale, change or withdrawal.
©2026 Regional Multiple Listing Service of Minnesota, Inc All rights reserved.
Call Affinity Real Estate • Office: 218-237-3333
Affinity Real Estate Inc.
207 Park Avenue South/PO Box 512
Park Rapids, MN 56470

Hours of Operation: Monday - Friday: 9am - 5pm • Weekends & After Hours: By Appointment

Disclaimer: All real estate information contained herein is provided by sources deemed to be reliable.
We have no reason to doubt its accuracy but we do not guarantee it. All information should be verified.
©2026 Affinity Real Estate Inc. • Licensed in Minnesota • email: info@affinityrealestate.com • webmaster
216.73.216.36

