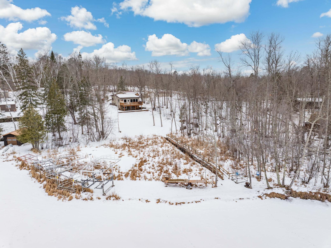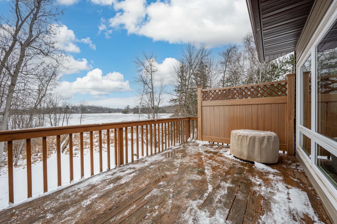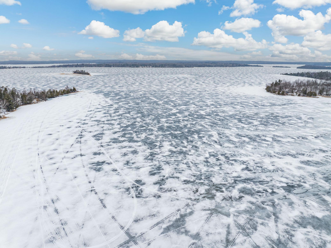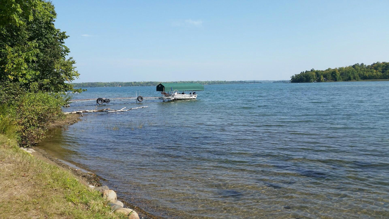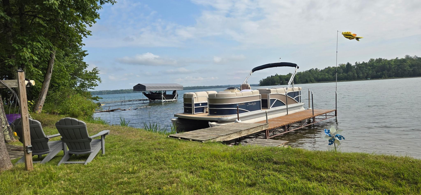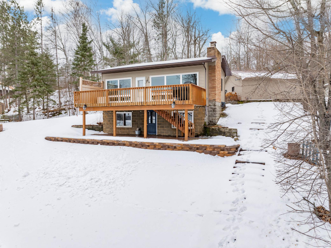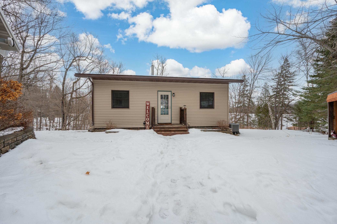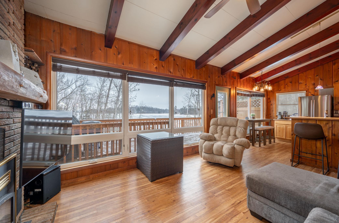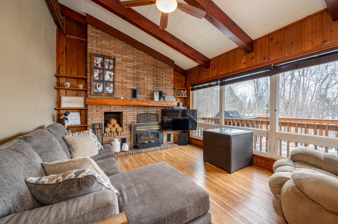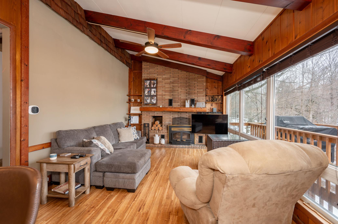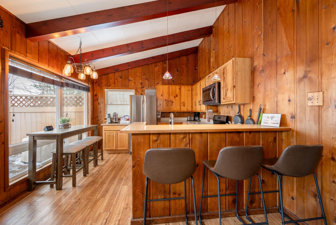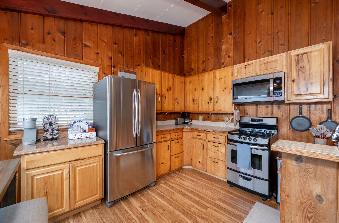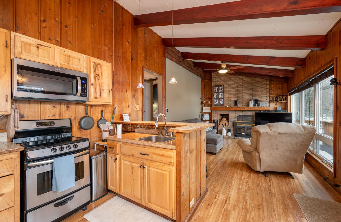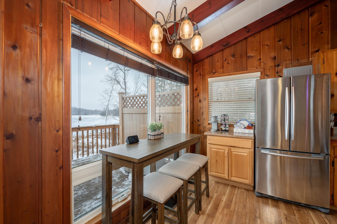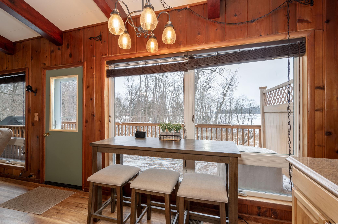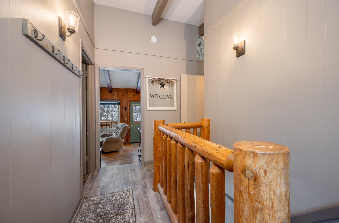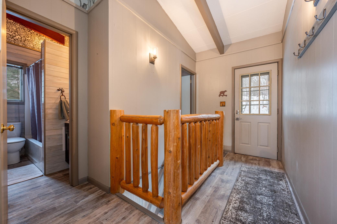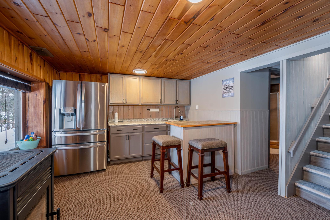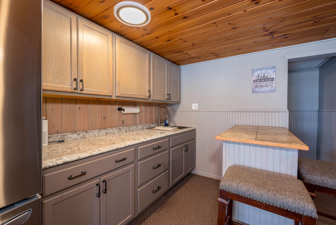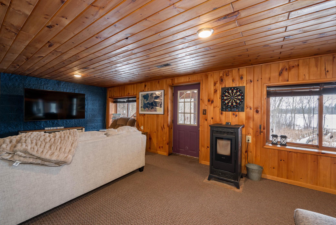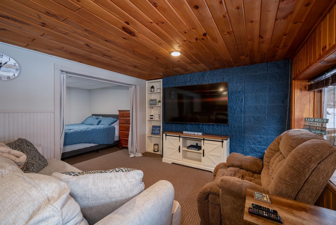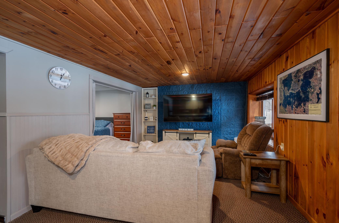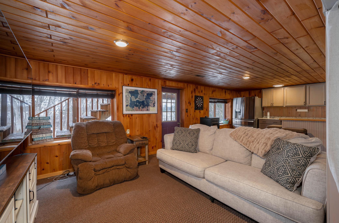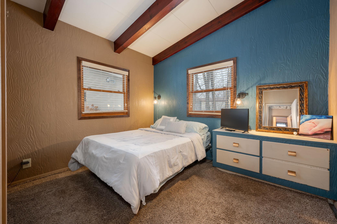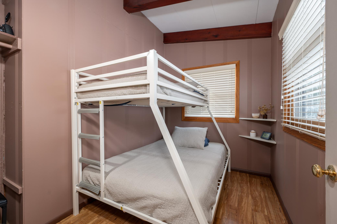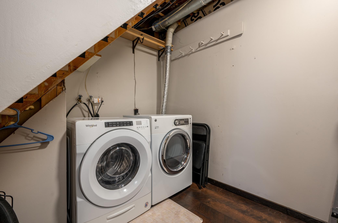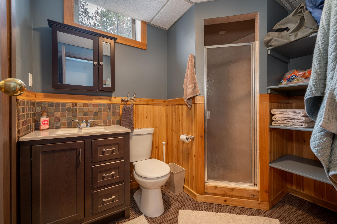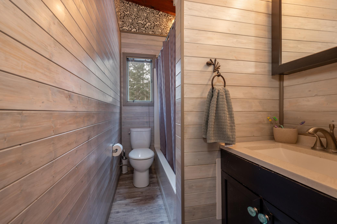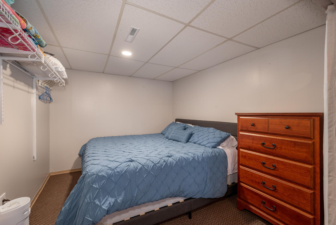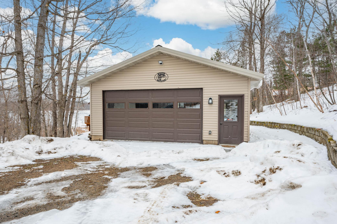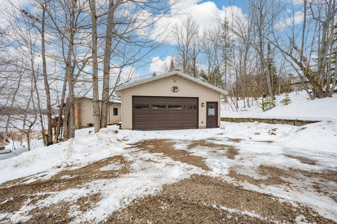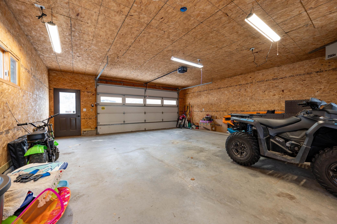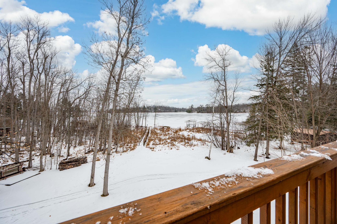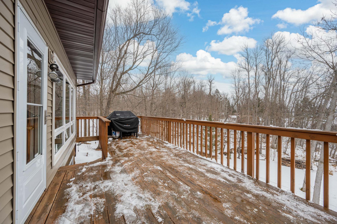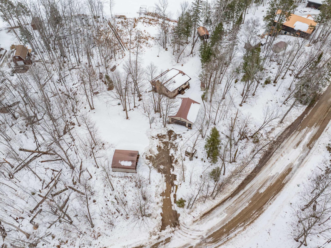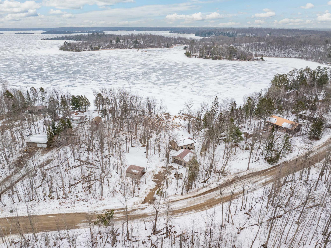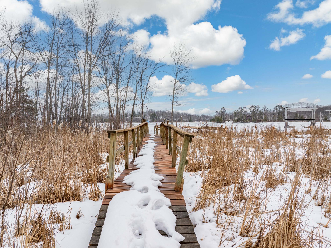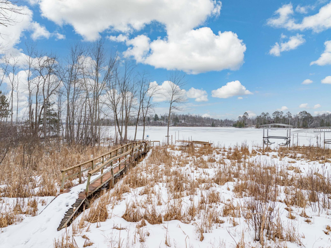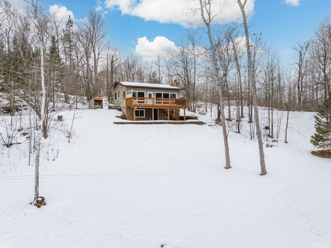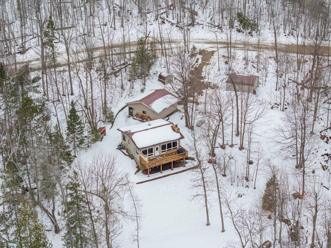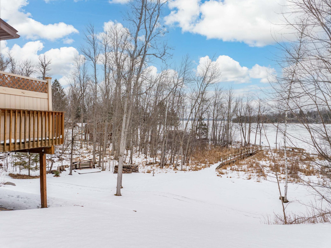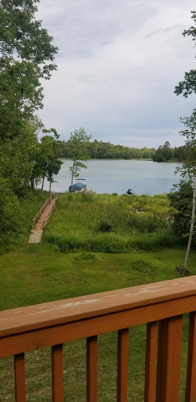
Additional Details
| Year Built: | 1970 |
| Living Area: | 1340 sf |
| Bedrooms: | 2 |
| Bathrooms: | 2 |
| Acres: | 1.79 Acres |
| Lot Dimensions: | 237x320x181x483 |
| Garage Spaces: | 2 |
| School District: | 318 |
| Subdivision: | North Portage |
| County: | Itasca |
| Taxes: | $3,021 |
| Taxes With Assessments: | $3,066 |
| Tax Year: | 2024 |
Waterfront Details
| Water Body Name: | Deer Lake (31071900) |
| Waterfront Features: | Lake Front |
| Waterfront Feet: | 200 |
| Waterfront Slope: | Gradual |
| Waterfront Road: | No |
| Lake Acres: | 4093 |
| Lake Bottom: | Gravel, Hard, Sand, Weeds |
| Lake Depth: | 121 |
| DNR Lake Number: | 31071900 |
Room Details
| Kitchen: | Main Level 13x13 |
| Bedroom 1: | Main Level 12x12 |
| Bedroom 2: | Main Level 10x7 |
| Living Room: | Main Level 13x15 |
| Bathroom: | Main Level 8x4 |
| Kitchen- 2nd: | Lower Level 11.5x12 |
| Family Room: | Lower Level 11.5x14 |
| Bathroom: | Lower Level 7x8.5 |
Additional Features
Appliances: Dryer, Microwave, Range, Refrigerator, WasherBasement: Block, Finished, Storage Space, Walkout
Cooling: Central Air
Fuel: Pellet, Propane, Wood
Fencing: None
Sewer: Private Sewer
Water: Submersible - 4 Inch, Drilled, Private
Other Buildings: Storage Shed
Roof: Asphalt
Electric: Circuit Breakers, 100 Amp Service
Listing Status
Active - 65 days on market2025-03-01 12:13:25 Date Listed
2025-05-05 23:36:09 Last Update
2025-03-01 08:20:38 Last Photo Update
72 miles from our office
Contact Us About This Listing
info@affinityrealestate.comListed By : Real Broker,LLC
The data relating to real estate for sale on this web site comes in part from the Broker Reciprocity (sm) Program of the Regional Multiple Listing Service of Minnesota, Inc Real estate listings held by brokerage firms other than Affinity Real Estate Inc. are marked with the Broker Reciprocity (sm) logo or the Broker Reciprocity (sm) thumbnail logo (little black house) and detailed information about them includes the name of the listing brokers. The information provided is deemed reliable but not guaranteed. Properties subject to prior sale, change or withdrawal.
©2025 Regional Multiple Listing Service of Minnesota, Inc All rights reserved.
Call Affinity Real Estate • Office: 218-237-3333
Affinity Real Estate Inc.
207 Park Avenue South/PO Box 512
Park Rapids, MN 56470

Hours of Operation: Monday - Friday: 9am - 5pm • Weekends & After Hours: By Appointment

Disclaimer: All real estate information contained herein is provided by sources deemed to be reliable.
We have no reason to doubt its accuracy but we do not guarantee it. All information should be verified.
©2025 Affinity Real Estate Inc. • Licensed in Minnesota • email: info@affinityrealestate.com • webmaster
216.73.216.21

