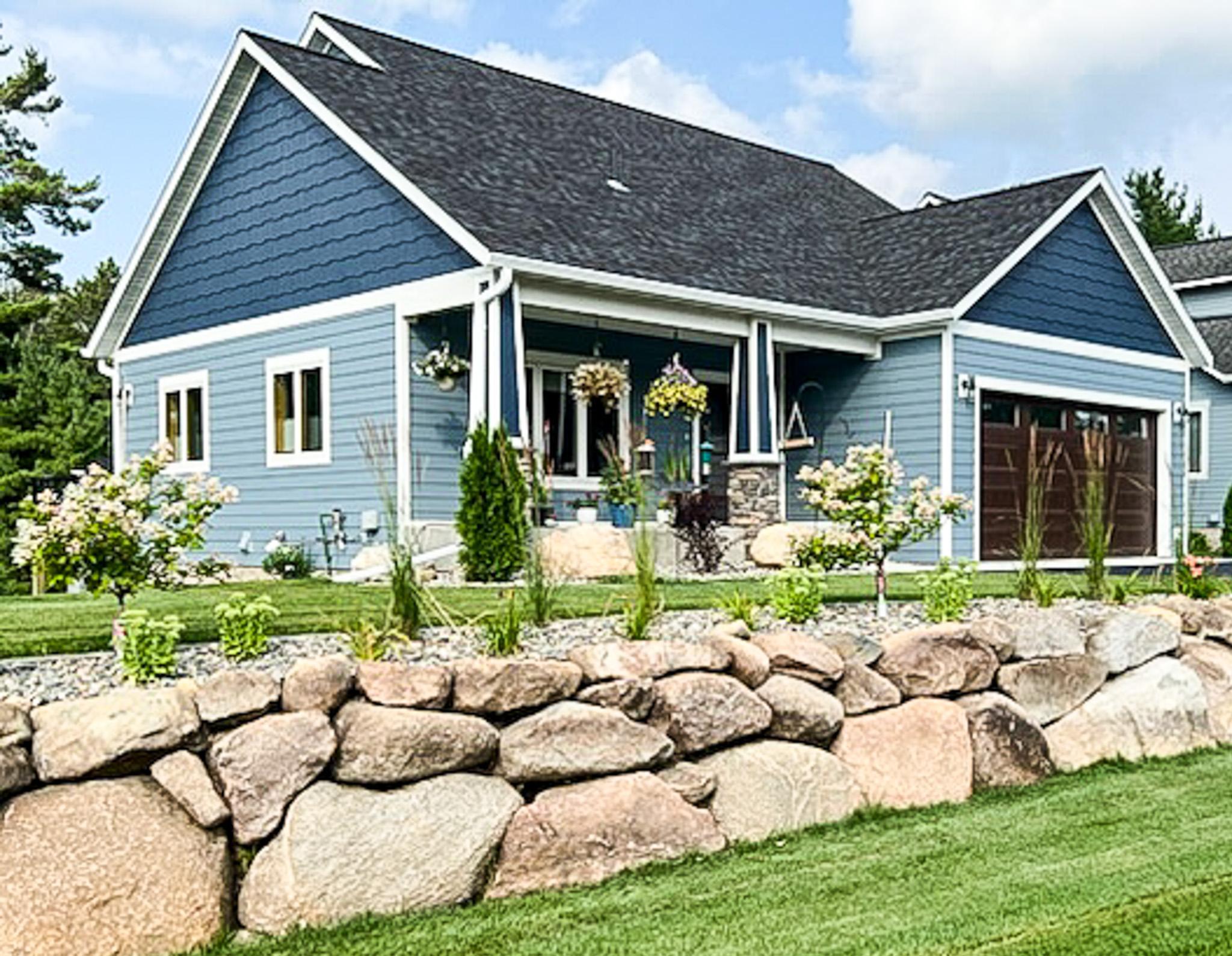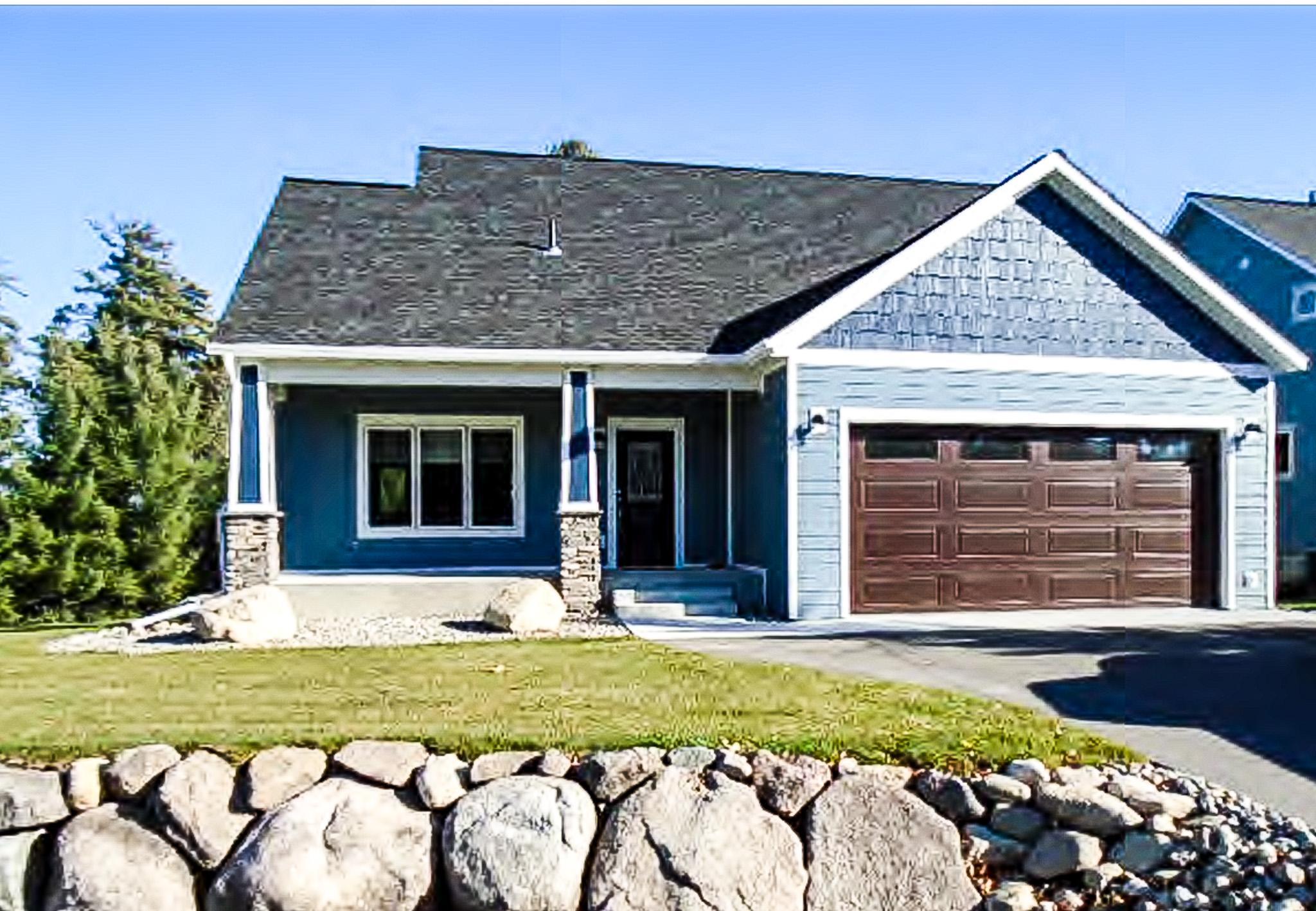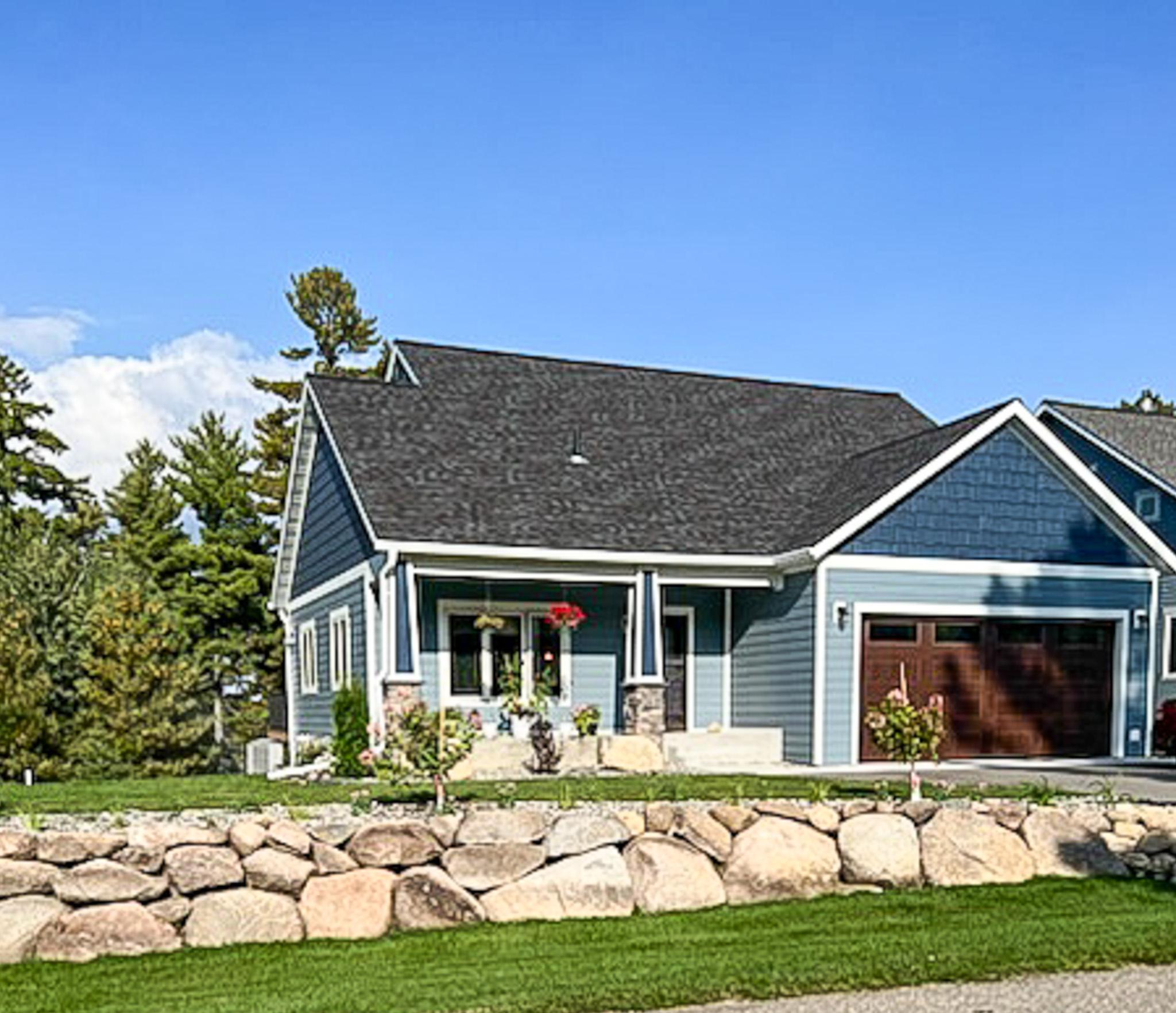
▶ Virtual Tour Video
Additional Details
| Year Built: | 2022 |
| Living Area: | 2414 sf |
| Bedrooms: | 4 |
| Bathrooms: | 3 |
| Acres: | 0.21 Acres |
| Lot Dimensions: | 77x121x123x92 |
| Garage Spaces: | 2 |
| School District: | 113 |
| Subdivision: | Kabekona Village |
| County: | Cass |
| Taxes: | $1,782 |
| Taxes With Assessments: | $1,848 |
| Tax Year: | 2024 |
| Association Fee: | $175 Monthly |
Waterfront Details
| Water Body Name: | Leech |
| Waterfront Features: | Association Access, Channel Shore, Deeded Access, Lake View, Shared |
| Waterfront Road: | Yes |
| Lake Acres: | 103039 |
| Lake Bottom: | Excellent Sand |
| Lake Chain Acres: | 117774 |
| Lake Chain Name: | Leech |
| Lake Depth: | 150 |
| DNR Lake Number: | 11020300 |
Room Details
| Living Room: | Main Level 21x17 |
| Dining Room: | Main Level 10x17 |
| Family Room: | Lower Level 21x14 |
| Kitchen: | Main Level 13x13 |
| Bedroom 1: | Main Level 12.5x14 |
| Bedroom 2: | Main Level 10x12 |
| Bedroom 3: | Lower Level 12x9.5 |
| Bedroom 4: | Lower Level 12x10 |
| Utility Room: | Lower Level 22x14 |
| Deck: | Main Level 7x13 |
| Garage: | Main Level 22x24 |
Additional Features
Appliances: Air-To-Air Exchanger, Cooktop, Dishwasher, Disposal, Dryer, Electric Water Heater, ENERGY STAR Qualified Appliances, Exhaust Fan, Water Filtration System, Microwave, Wall Oven, Washer, Water Softener OwnedBasement: Block, Egress Window(s), Finished
Cooling: Heat Pump
Fuel: Electric, Natural Gas
Sewer: Septic System Compliant - Yes, Shared Septic
Water: Drilled, Shared System, Well
Assoc Fee Includes: Beach Access, Dock, Electricity, Hazard Insurance, Lawn Care
Roof: Age 8 Years or Less, Asphalt
Electric: Circuit Breakers, 200+ Amp Service
Listing Status
Pending - 33 days on market2025-04-02 00:00:05 Date Listed
2025-05-06 01:46:05 Last Update
2025-03-25 09:59:35 Last Photo Update
25 miles from our office
Contact Us About This Listing
info@affinityrealestate.comListed By : North Pointe Realty Advantage
The data relating to real estate for sale on this web site comes in part from the Broker Reciprocity (sm) Program of the Regional Multiple Listing Service of Minnesota, Inc Real estate listings held by brokerage firms other than Affinity Real Estate Inc. are marked with the Broker Reciprocity (sm) logo or the Broker Reciprocity (sm) thumbnail logo (little black house) and detailed information about them includes the name of the listing brokers. The information provided is deemed reliable but not guaranteed. Properties subject to prior sale, change or withdrawal.
©2025 Regional Multiple Listing Service of Minnesota, Inc All rights reserved.
Call Affinity Real Estate • Office: 218-237-3333
Affinity Real Estate Inc.
207 Park Avenue South/PO Box 512
Park Rapids, MN 56470

Hours of Operation: Monday - Friday: 9am - 5pm • Weekends & After Hours: By Appointment

Disclaimer: All real estate information contained herein is provided by sources deemed to be reliable.
We have no reason to doubt its accuracy but we do not guarantee it. All information should be verified.
©2025 Affinity Real Estate Inc. • Licensed in Minnesota • email: info@affinityrealestate.com • webmaster
216.73.216.75










































