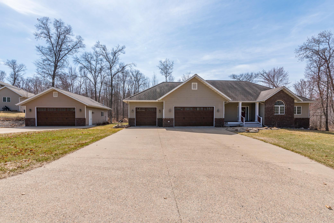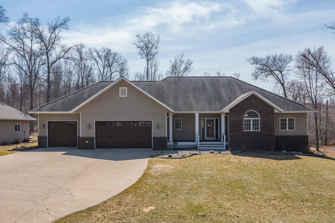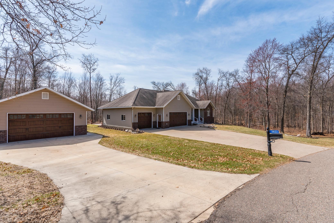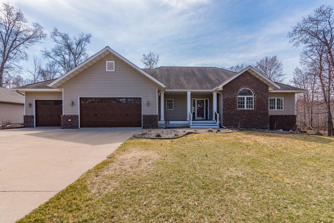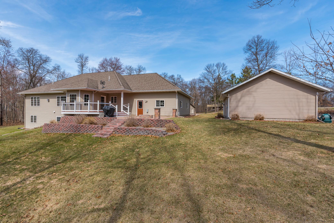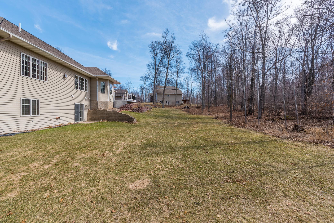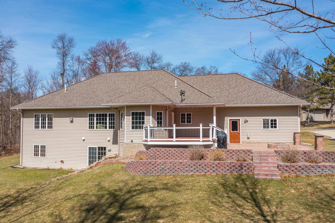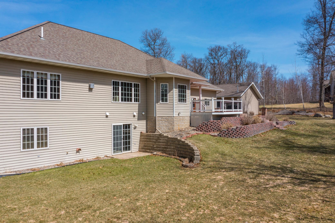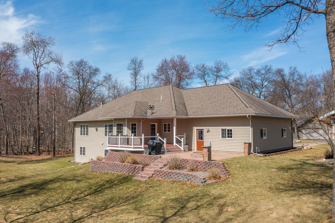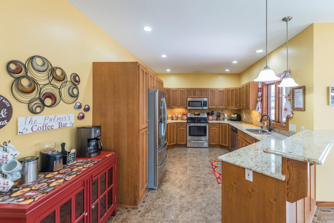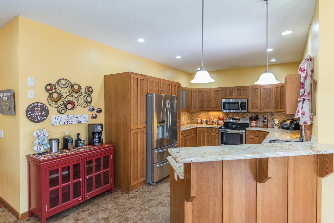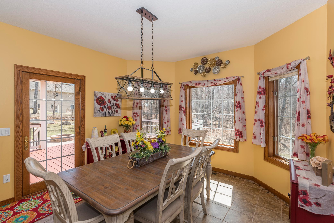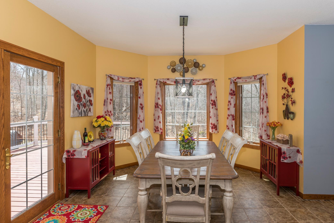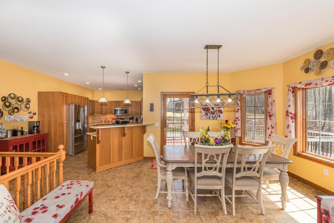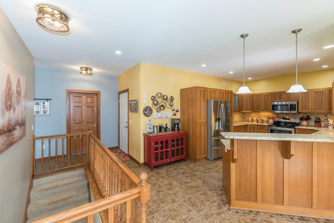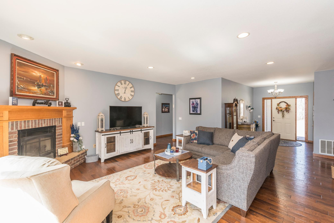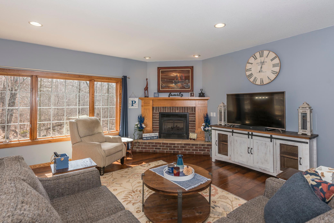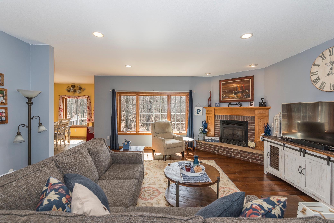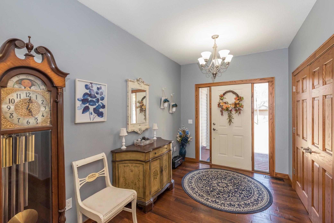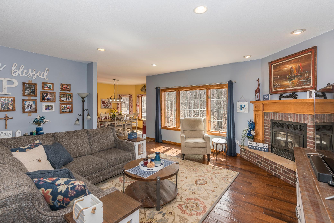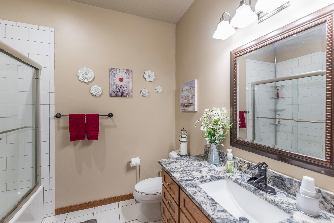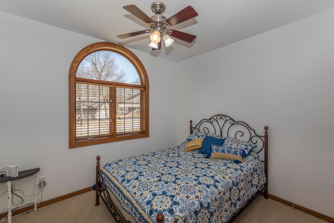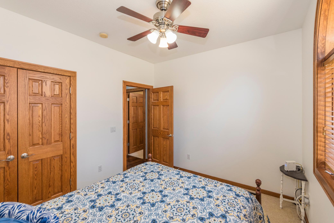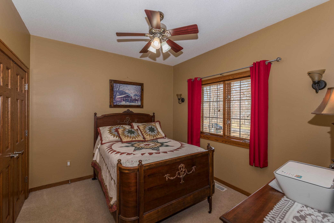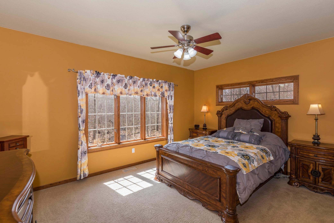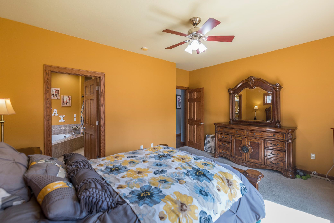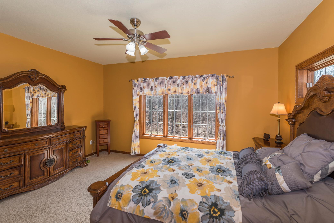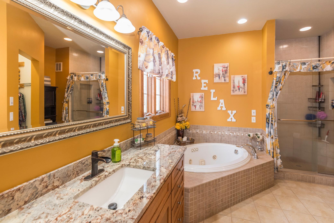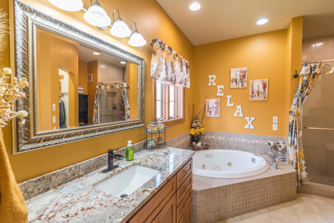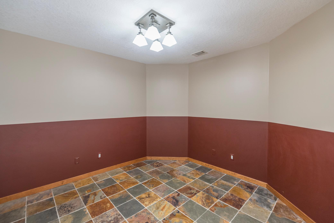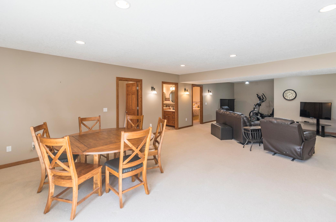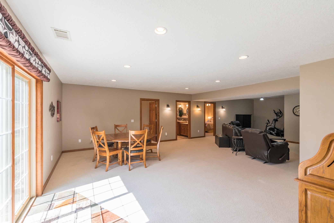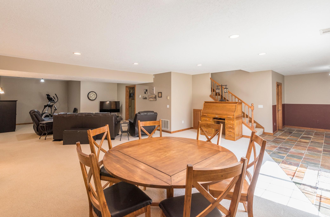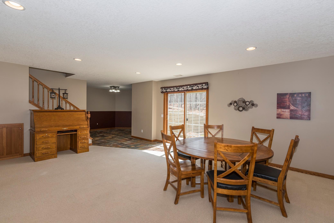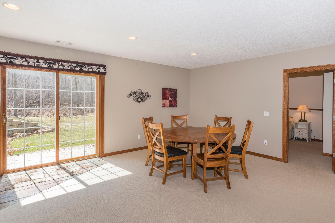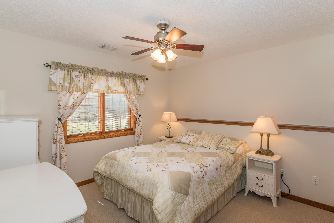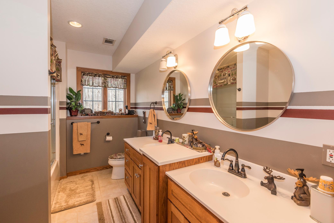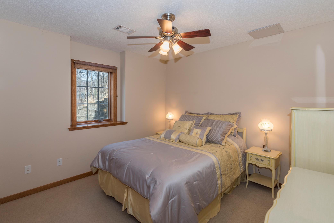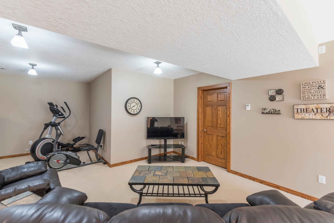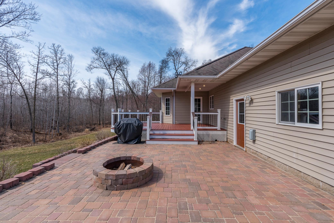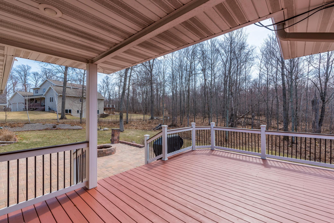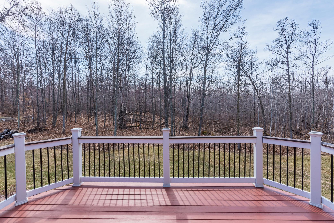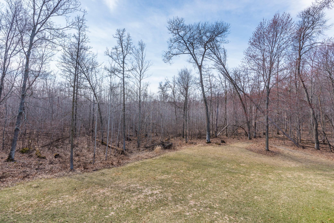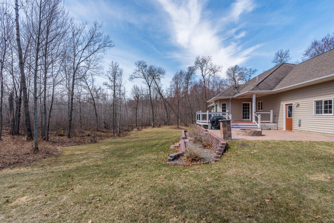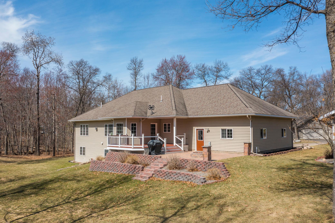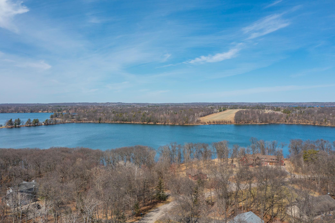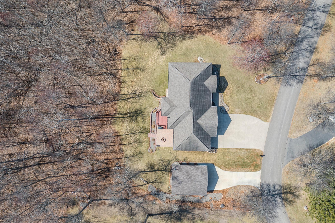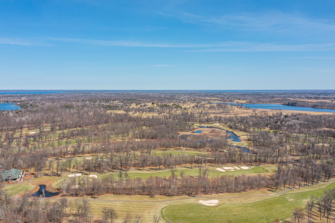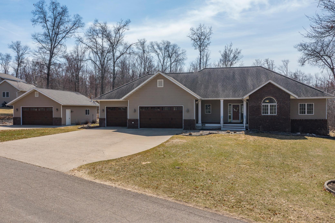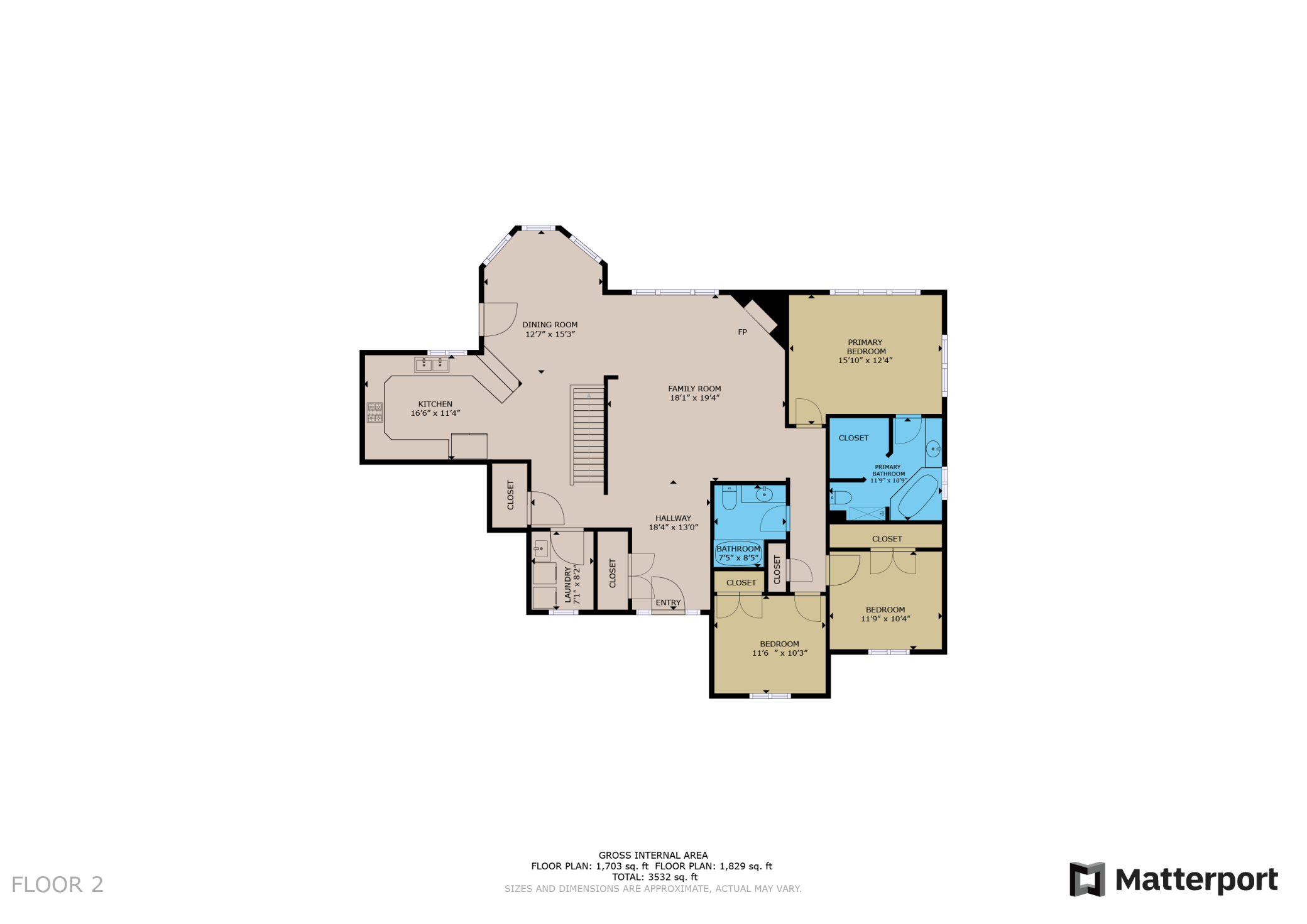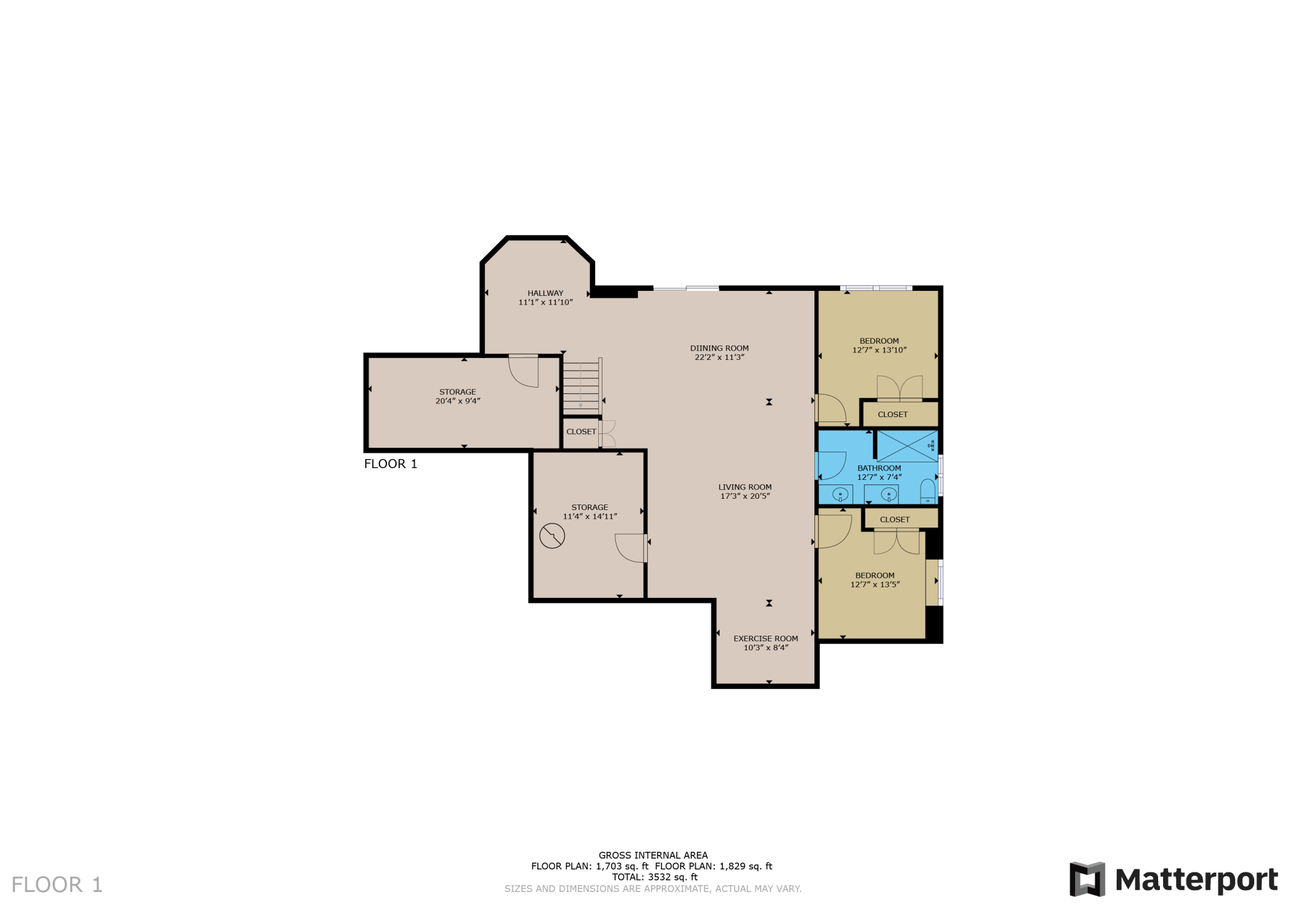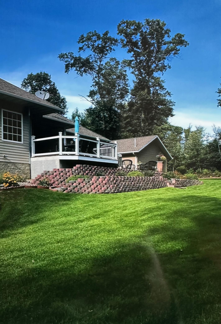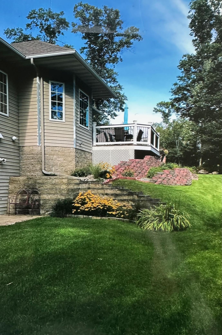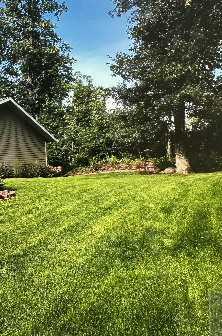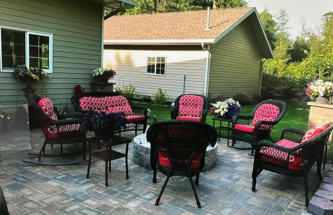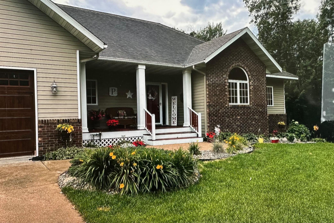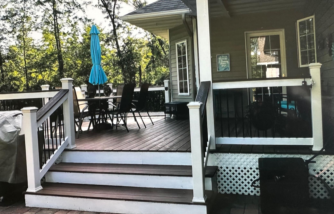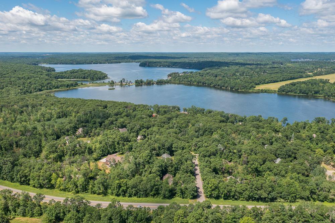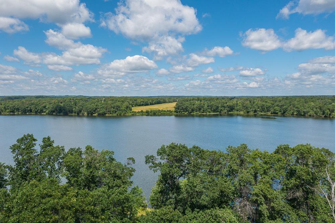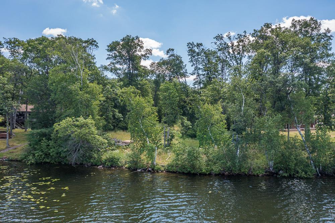
▶ Virtual Tour Video
Additional Details
| Year Built: | 2002 |
| Living Area: | 3187 sf |
| Bedrooms: | 5 |
| Bathrooms: | 3 |
| Acres: | 0.75 Acres |
| Lot Dimensions: | 240x160 |
| Garage Spaces: | 5 |
| School District: | 181 |
| Subdivision: | Third Add To Maplewood Shores |
| County: | Cass |
| Taxes: | $3,690 |
| Taxes With Assessments: | $3,756 |
| Tax Year: | 2025 |
Waterfront Details
| Water Body Name: | Dade |
| Waterfront Features: | Shared |
| Waterfront Elevation: | 10-15 |
| Waterfront Feet: | 45 |
| Waterfront Slope: | Gradual |
| Waterfront Road: | Yes |
| Lake Acres: | 99 |
| Lake Bottom: | Undeveloped |
| DNR Lake Number: | 11021400 |
Room Details
| Living Room: | Lower Level |
| Dining Room: | Main Level 15x13 |
| Family Room: | Main Level 19x18 |
| Kitchen: | Main Level 17x11 |
| Bedroom 1: | Main Level 16x12 |
| Bedroom 2: | Main Level 12x10 |
| Bedroom 3: | Main Level 12x10 |
| Bedroom 4: | Lower Level |
| Bedroom 5: | Lower Level |
| Foyer: | Main Level 18x13 |
| Laundry: | Main Level 8x7 |
| Dining Room: | Lower Level 22x11 |
| Exercise Room: | Lower Level 10x8 |
| Storage: | Lower Level 20x9 |
| Storage: | Lower Level 15x11 |
Additional Features
Basement: Block, Finished, Partial, Walkout, WoodCooling: Central Air
Fuel: Electric, Natural Gas
Sewer: City Sewer - In Street
Water: Drilled
Roof: Asphalt
Electric: 200+ Amp Service
Listing Status
Pending - 15 days on market2025-04-25 00:00:05 Date Listed
2025-05-12 13:56:03 Last Update
2025-04-30 11:33:20 Last Photo Update
51 miles from our office
Contact Us About This Listing
info@affinityrealestate.comListed By : Positive Realty
The data relating to real estate for sale on this web site comes in part from the Broker Reciprocity (sm) Program of the Regional Multiple Listing Service of Minnesota, Inc Real estate listings held by brokerage firms other than Affinity Real Estate Inc. are marked with the Broker Reciprocity (sm) logo or the Broker Reciprocity (sm) thumbnail logo (little black house) and detailed information about them includes the name of the listing brokers. The information provided is deemed reliable but not guaranteed. Properties subject to prior sale, change or withdrawal.
©2025 Regional Multiple Listing Service of Minnesota, Inc All rights reserved.
Call Affinity Real Estate • Office: 218-237-3333
Affinity Real Estate Inc.
207 Park Avenue South/PO Box 512
Park Rapids, MN 56470

Hours of Operation: Monday - Friday: 9am - 5pm • Weekends & After Hours: By Appointment

Disclaimer: All real estate information contained herein is provided by sources deemed to be reliable.
We have no reason to doubt its accuracy but we do not guarantee it. All information should be verified.
©2025 Affinity Real Estate Inc. • Licensed in Minnesota • email: info@affinityrealestate.com • webmaster
216.73.216.34

