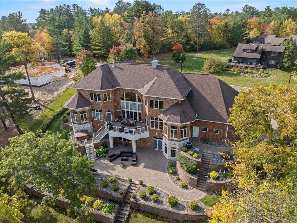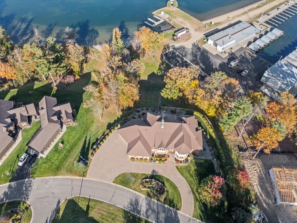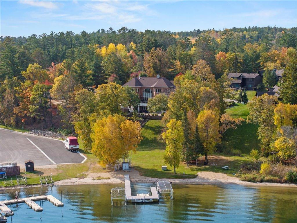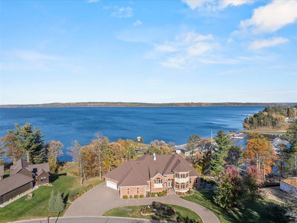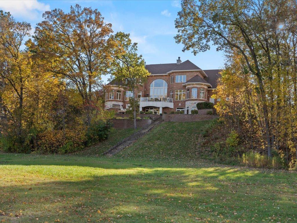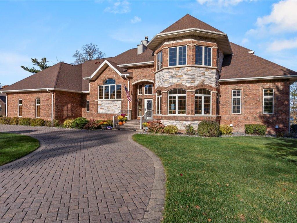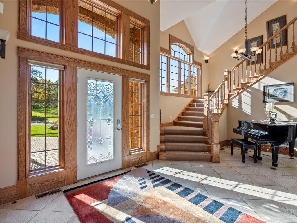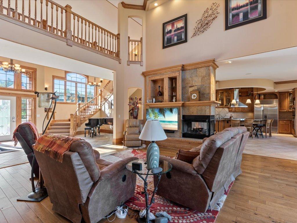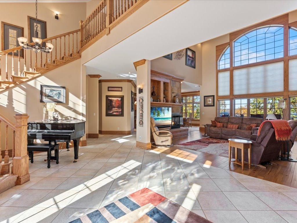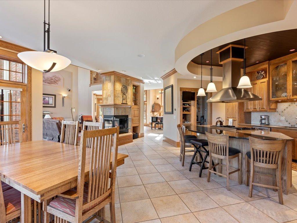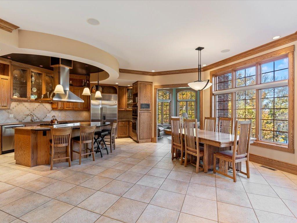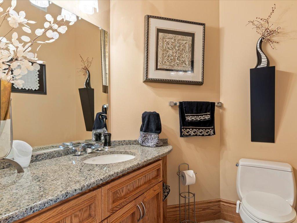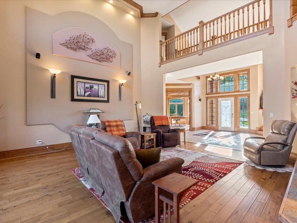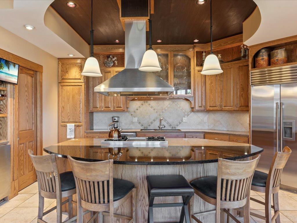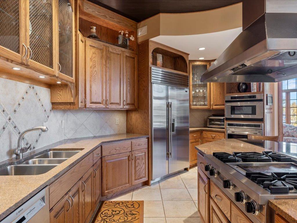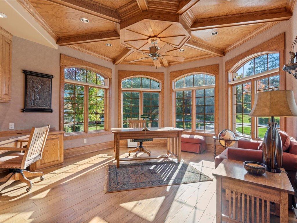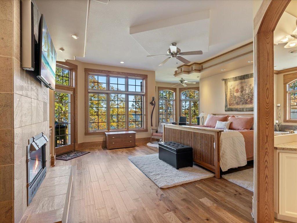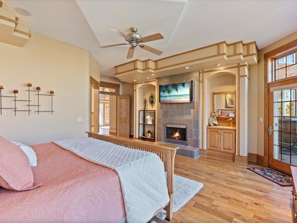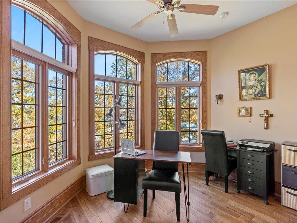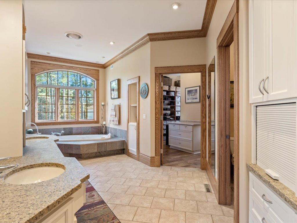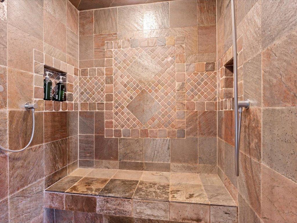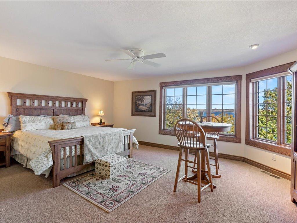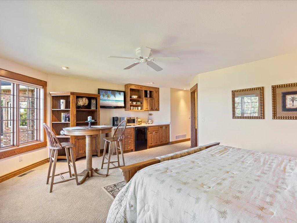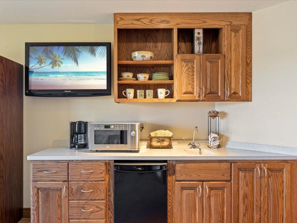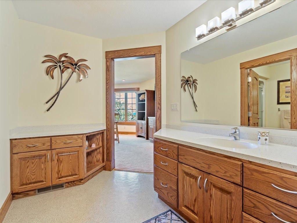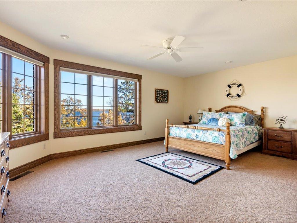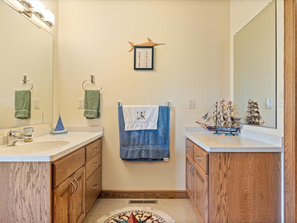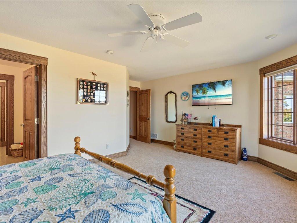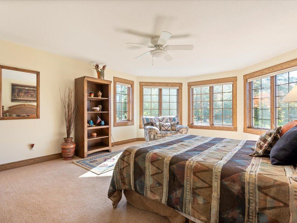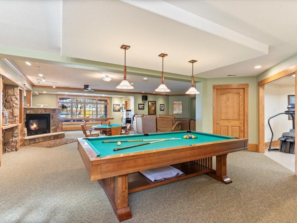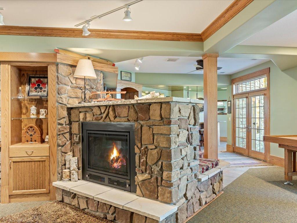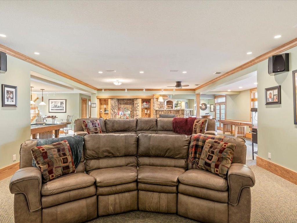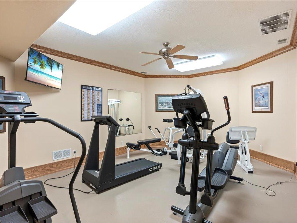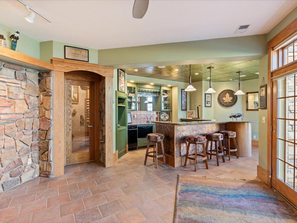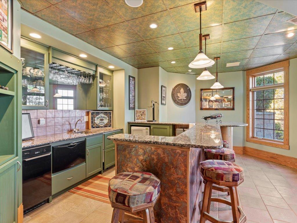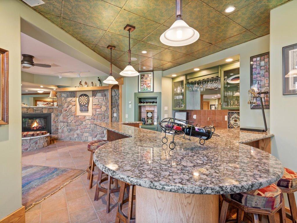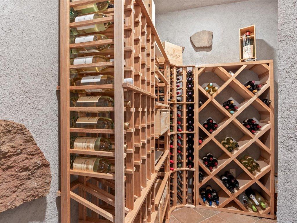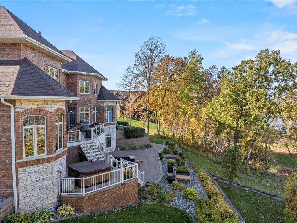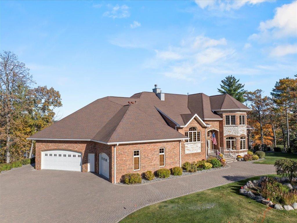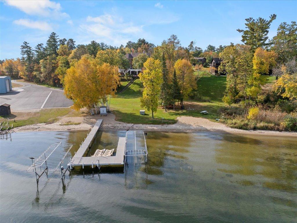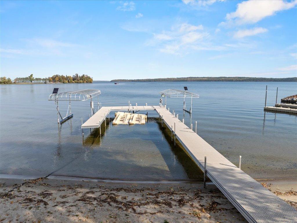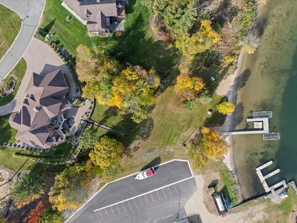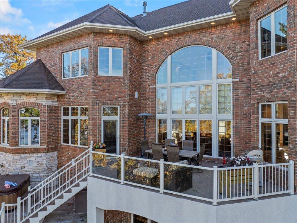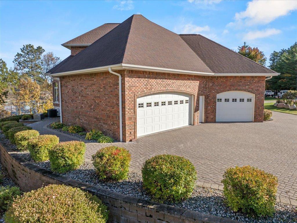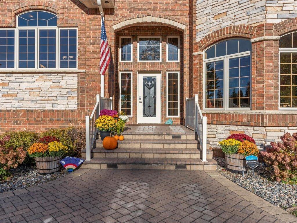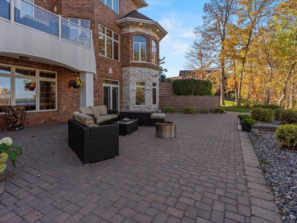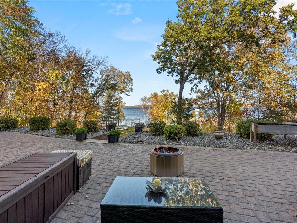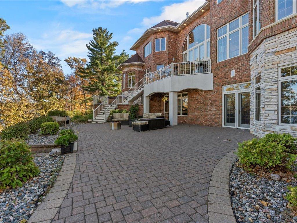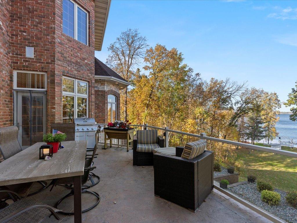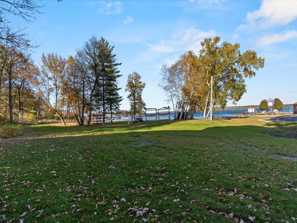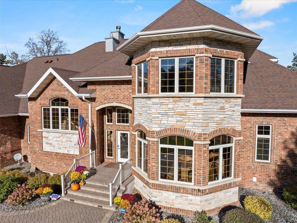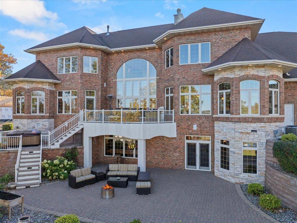
Additional Details
| Year Built: | 2003 |
| Living Area: | 7016 sf |
| Bedrooms: | 4 |
| Bathrooms: | 6 |
| Acres: | 0.16 Acres |
| Lot Dimensions: | 1.00 |
| Garage Spaces: | 3 |
| School District: | 113 |
| Subdivision: | Parkside Add |
| County: | Cass |
| Taxes: | $16,016 |
| Taxes With Assessments: | $16,082 |
| Tax Year: | 2025 |
Waterfront Details
| Water Body Name: | Leech |
| Waterfront Features: | Lake Front |
| Waterfront Elevation: | 0-4 |
| Waterfront Feet: | 25 |
| Waterfront Slope: | Level |
| Waterfront Road: | No |
| Lake Acres: | 103039 |
| Lake Bottom: | Hard, Sand, Excellent Sand |
| Lake Chain Acres: | 117774 |
| Lake Chain Name: | Leech |
| Lake Depth: | 150 |
| DNR Lake Number: | 11020300 |
Room Details
| Bedroom 1: | Main Level 18.6 X 21.10 |
| Primary Bathroom: | Main Level 11.3 X 22.2 |
| Office: | Main Level 9 X 11.1 |
| Living Room: | Main Level 18.11 X 19.1 |
| Kitchen: | Main Level 17.8 X 25.6 |
| Dining Room: | Main Level 8.5 X 17.10 |
| Sun Room: | Main Level 10.11 X 11.5 |
| Foyer: | Main Level 14.2 X 25.1 |
| Den: | Main Level 15.2 X 18.4 |
| Bedroom 2: | Upper Level 18.9 X 23.1 |
| Bedroom 3: | Upper Level 15.2 X 21.9 |
| Billiard: | Lower Level 18.1 X 20.11 |
| Family Room: | Lower Level 27.10 X 50.4 |
| Exercise Room: | Lower Level 15.2 X 19.6 |
Additional Features
Appliances: Air-To-Air Exchanger, Cooktop, Dishwasher, Disposal, Double Oven, Dryer, Electronic Air Filter, Electric Water Heater, Exhaust Fan, Freezer, Humidifier, Water Filtration System, Microwave, Refrigerator, Stainless Steel Appliances, Wall Oven, Washer, Water Softener Owned, Wine CoolerBasement: Block, Finished, Storage Space, Walkout
Cooling: Central Air
Fuel: Natural Gas
Sewer: City Sewer/Connected
Water: City Water/Connected
Other Buildings: Storage Shed
Electric: 200+ Amp Service
Listing Status
Pending - 44 days on market2025-05-12 00:00:05 Date Listed
2025-06-26 17:04:03 Last Update
2025-04-27 13:03:27 Last Photo Update
26 miles from our office
Contact Us About This Listing
info@affinityrealestate.comListed By : Kurilla Real Estate LTD
The data relating to real estate for sale on this web site comes in part from the Broker Reciprocity (sm) Program of the Regional Multiple Listing Service of Minnesota, Inc Real estate listings held by brokerage firms other than Affinity Real Estate Inc. are marked with the Broker Reciprocity (sm) logo or the Broker Reciprocity (sm) thumbnail logo (little black house) and detailed information about them includes the name of the listing brokers. The information provided is deemed reliable but not guaranteed. Properties subject to prior sale, change or withdrawal.
©2025 Regional Multiple Listing Service of Minnesota, Inc All rights reserved.
Call Affinity Real Estate • Office: 218-237-3333
Affinity Real Estate Inc.
207 Park Avenue South/PO Box 512
Park Rapids, MN 56470

Hours of Operation: Monday - Friday: 9am - 5pm • Weekends & After Hours: By Appointment

Disclaimer: All real estate information contained herein is provided by sources deemed to be reliable.
We have no reason to doubt its accuracy but we do not guarantee it. All information should be verified.
©2025 Affinity Real Estate Inc. • Licensed in Minnesota • email: info@affinityrealestate.com • webmaster
216.73.216.240






