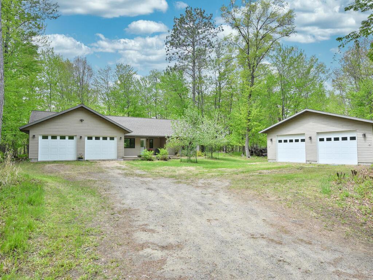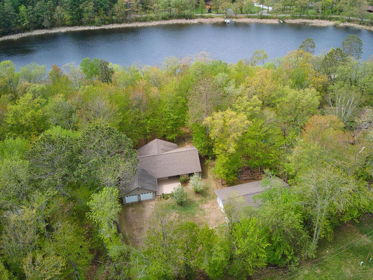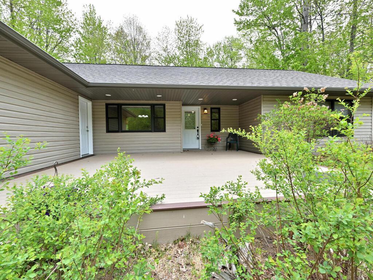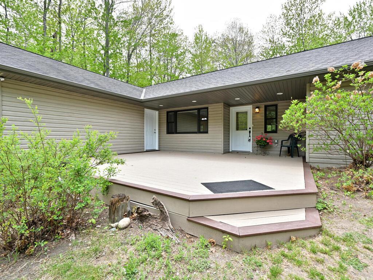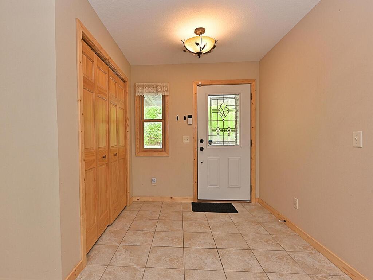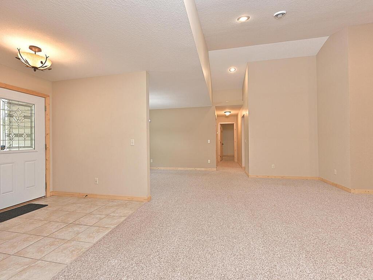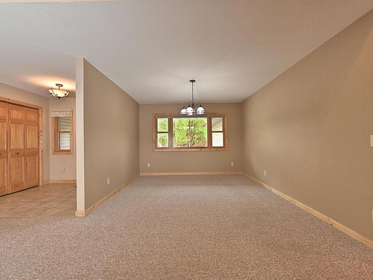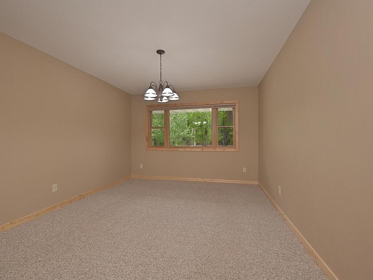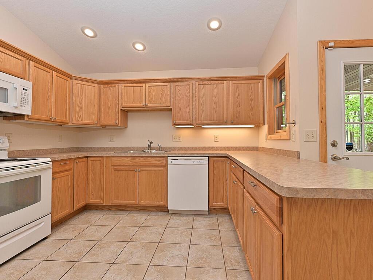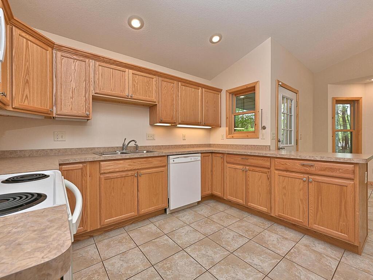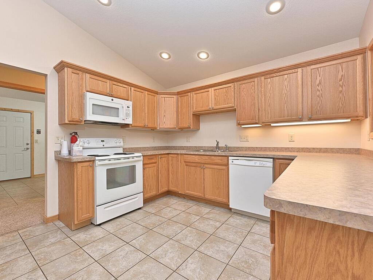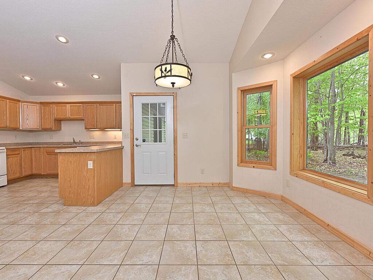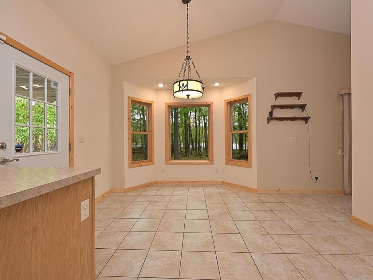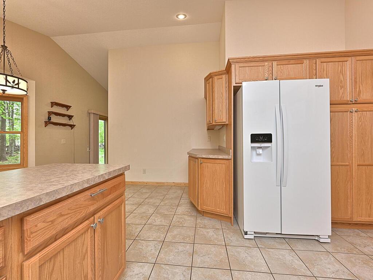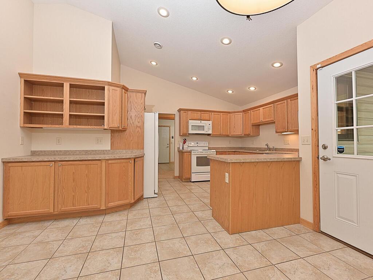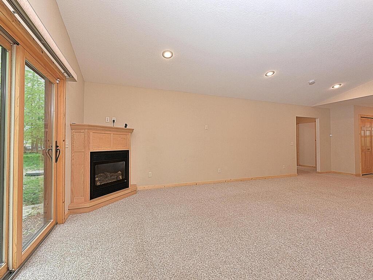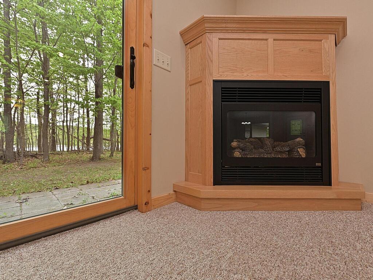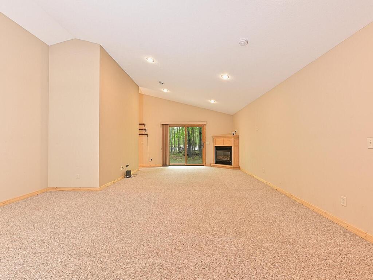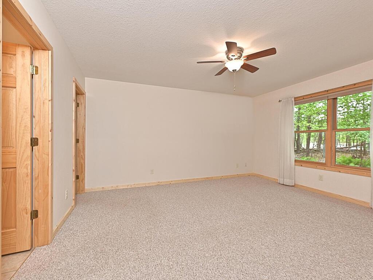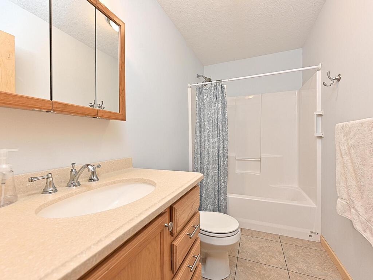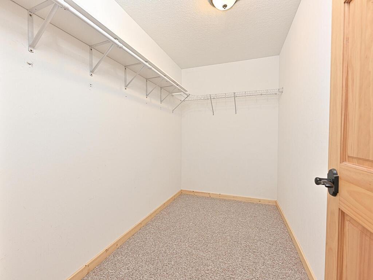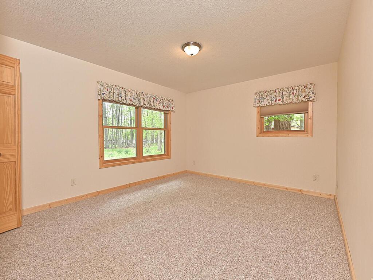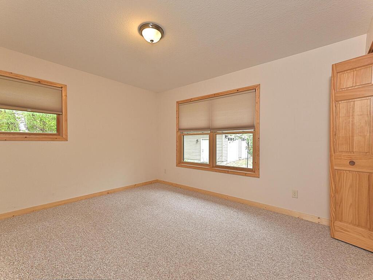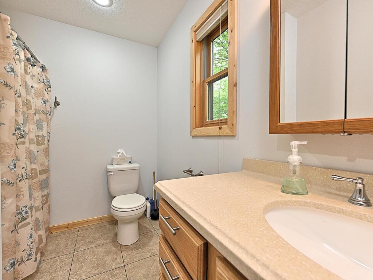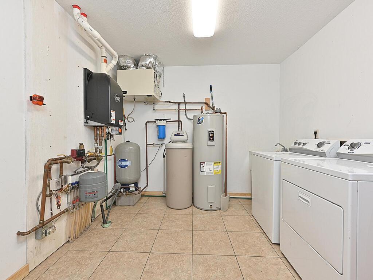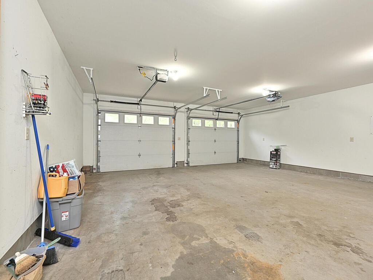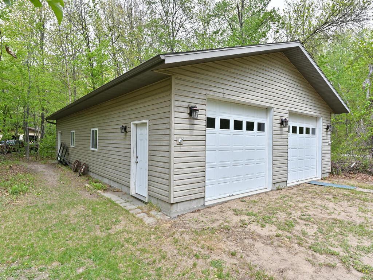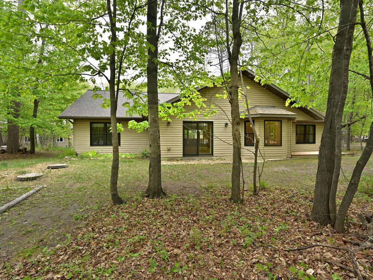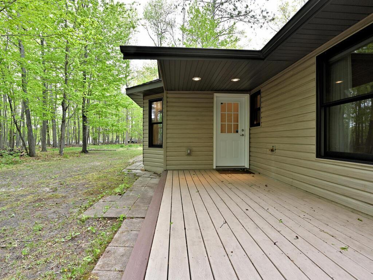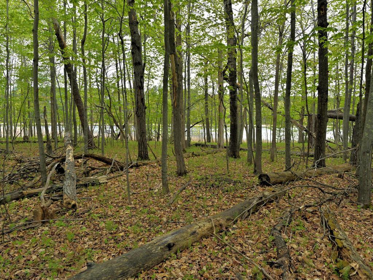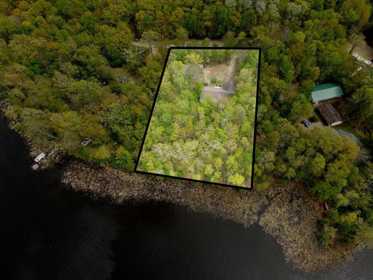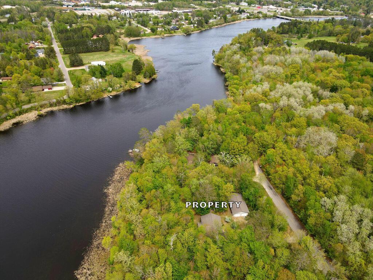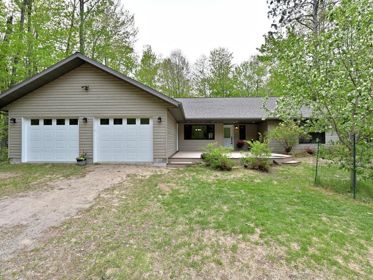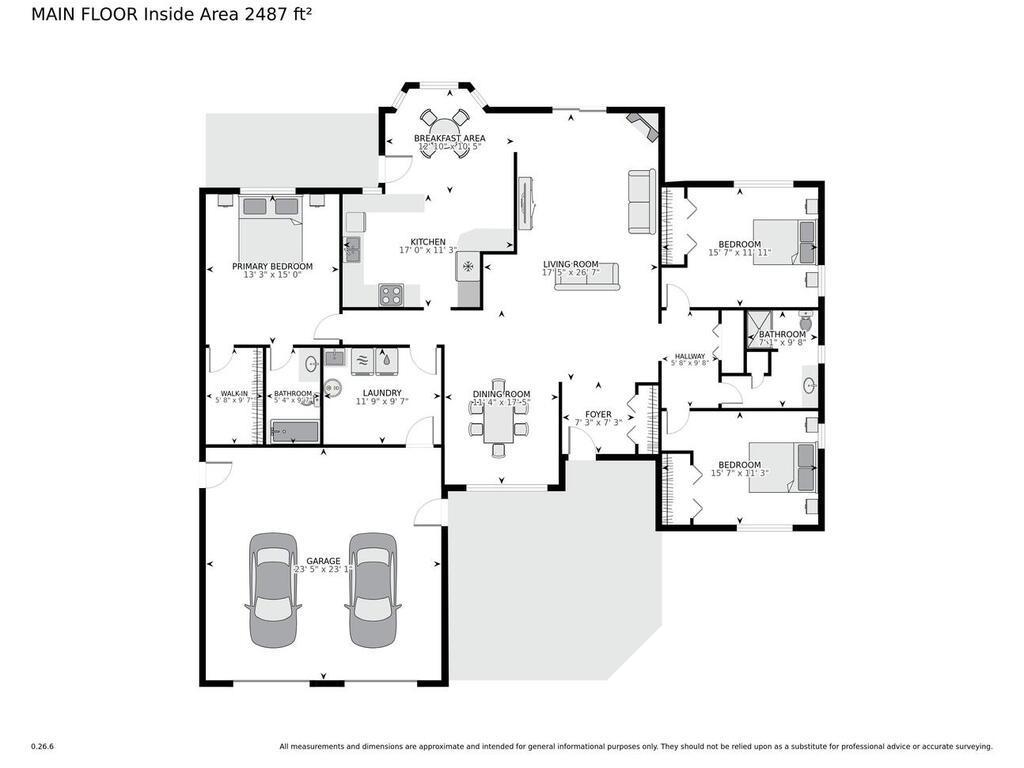
▶ Virtual Tour Video
Additional Details
| Year Built: | 2012 |
| Living Area: | 2114 sf |
| Bedrooms: | 3 |
| Bathrooms: | 2 |
| Acres: | 1.23 Acres |
| Lot Dimensions: | 209x260x160x271 |
| Garage Spaces: | 8 |
| School District: | 318 |
| Subdivision: | 1st Add To Indian Point |
| County: | Itasca |
| Taxes: | $4,413 |
| Taxes With Assessments: | $4,494 |
| Tax Year: | 2025 |
Waterfront Details
| Water Body Name: | Mississippi River |
| Waterfront Features: | River Front |
| Waterfront Feet: | 209 |
| Waterfront Slope: | Gradual |
| DNR Lake Number: | S9990371 |
Room Details
| Bedroom 1: | Main Level 13x15 |
| Bedroom 2: | Main Level 13x11 |
| Bedroom 3: | Main Level 11x12 |
| Kitchen: | Main Level 11x17 |
| Informal Dining Room: | Main Level 10x13 |
| Dining Room: | Main Level 11x10 |
| Living Room: | Main Level 14x27 |
| Foyer: | Main Level 7x7 |
| Laundry: | Main Level 11.7x9.6 |
Additional Features
Basement: NoneCooling: None
Fuel: Natural Gas
Sewer: Private Sewer
Water: Private, Well
Roof: Asphalt
Electric: 200+ Amp Service
Listing Status
Pending2025-05-23 00:00:05 Date Listed
2025-05-23 21:13:03 Last Update
2025-05-23 21:11:18 Last Photo Update
72 miles from our office
Contact Us About This Listing
info@affinityrealestate.comListed By : MOVE IT REAL ESTATE GROUP/LAKEHOMES.COM
The data relating to real estate for sale on this web site comes in part from the Broker Reciprocity (sm) Program of the Regional Multiple Listing Service of Minnesota, Inc Real estate listings held by brokerage firms other than Affinity Real Estate Inc. are marked with the Broker Reciprocity (sm) logo or the Broker Reciprocity (sm) thumbnail logo (little black house) and detailed information about them includes the name of the listing brokers. The information provided is deemed reliable but not guaranteed. Properties subject to prior sale, change or withdrawal.
©2025 Regional Multiple Listing Service of Minnesota, Inc All rights reserved.
Call Affinity Real Estate • Office: 218-237-3333
Affinity Real Estate Inc.
207 Park Avenue South/PO Box 512
Park Rapids, MN 56470

Hours of Operation: Monday - Friday: 9am - 5pm • Weekends & After Hours: By Appointment

Disclaimer: All real estate information contained herein is provided by sources deemed to be reliable.
We have no reason to doubt its accuracy but we do not guarantee it. All information should be verified.
©2025 Affinity Real Estate Inc. • Licensed in Minnesota • email: info@affinityrealestate.com • webmaster
216.73.216.115

