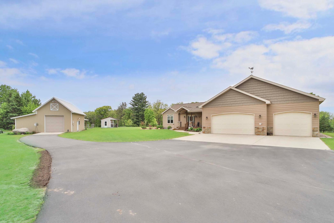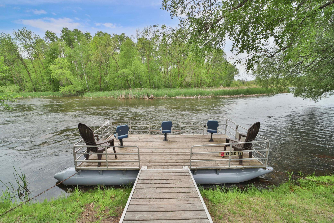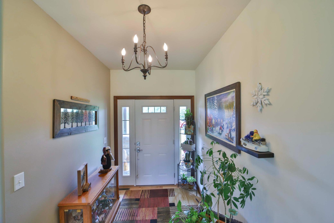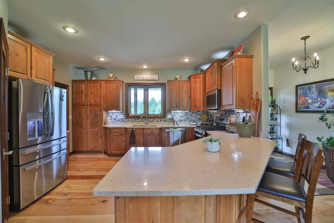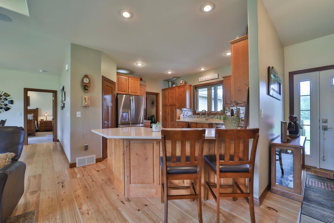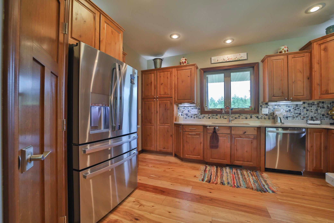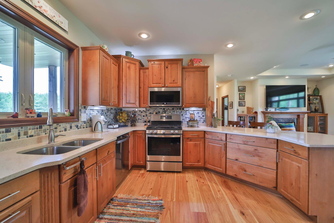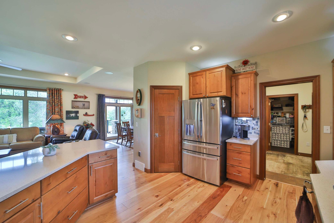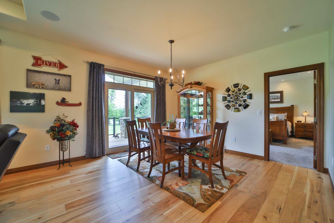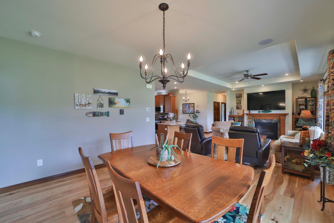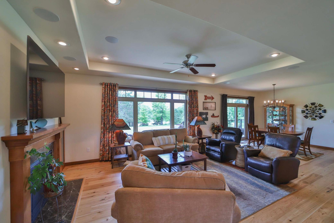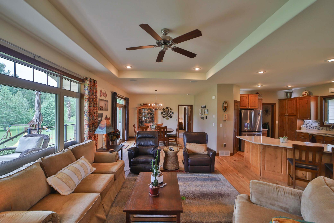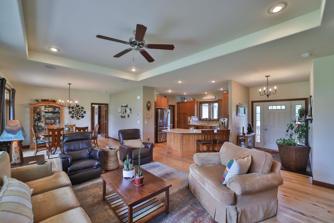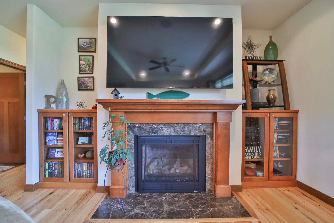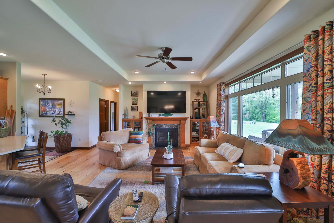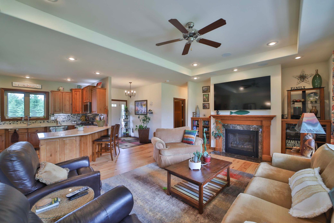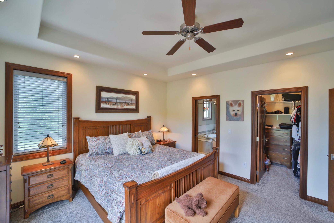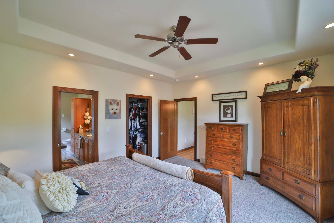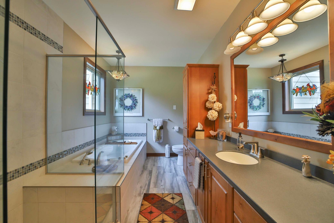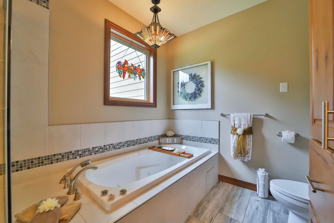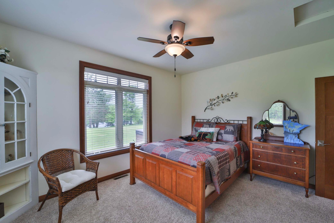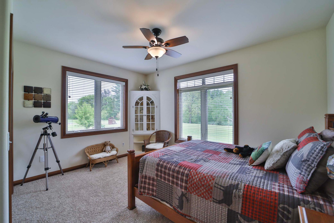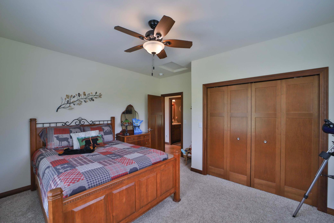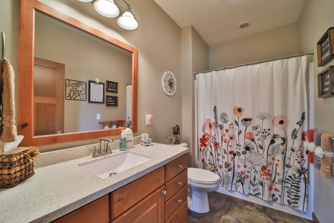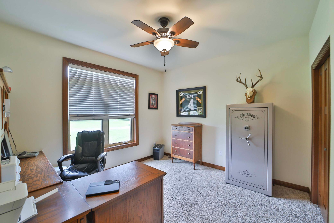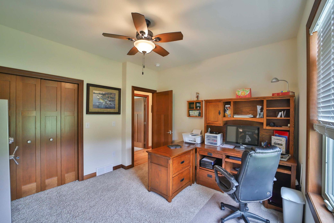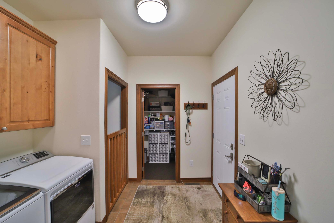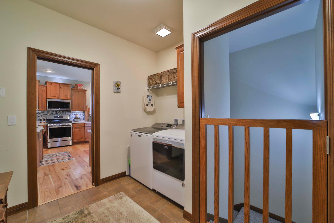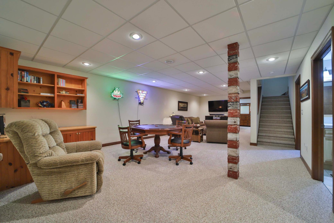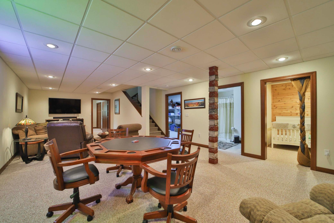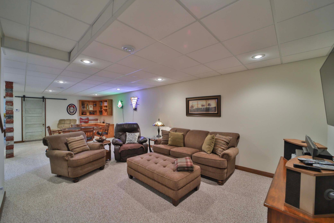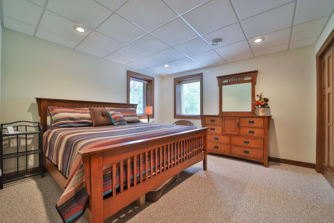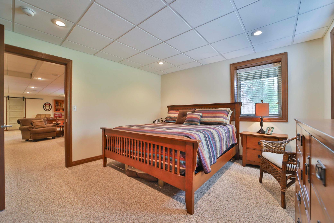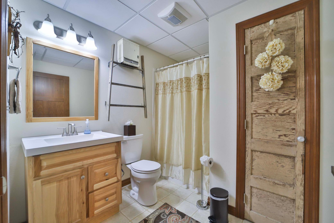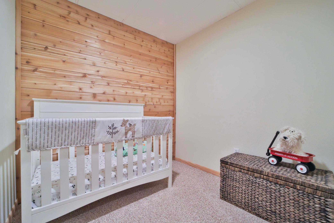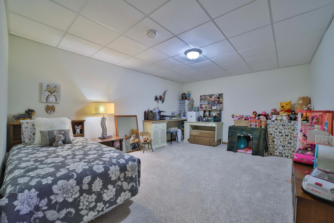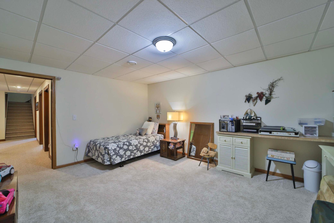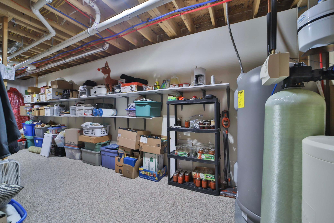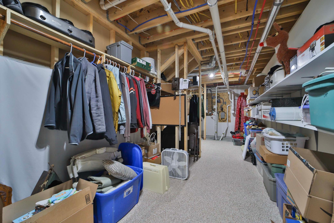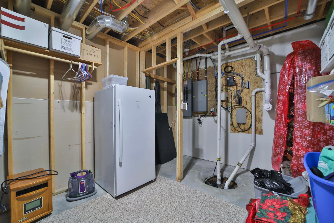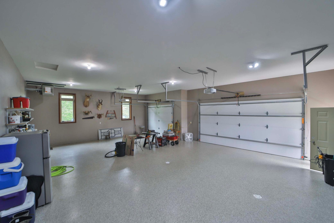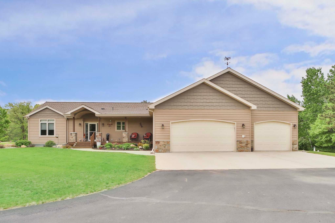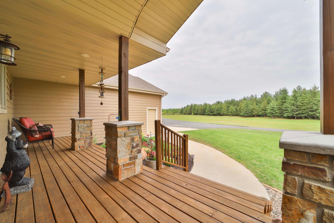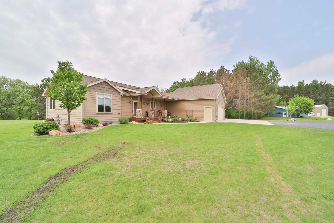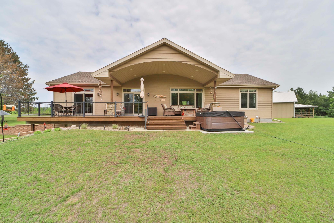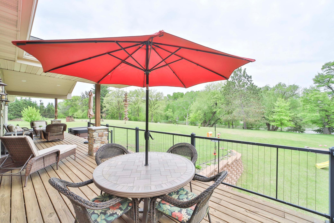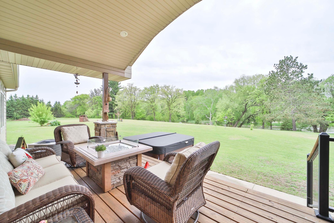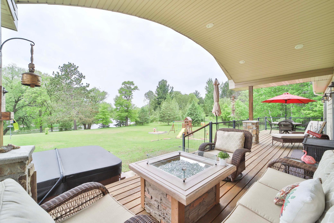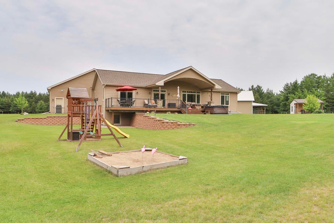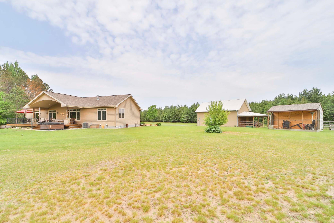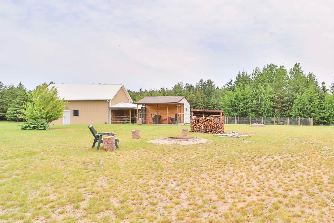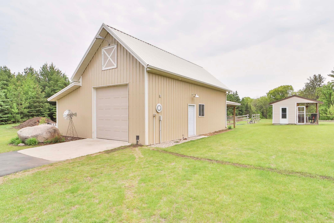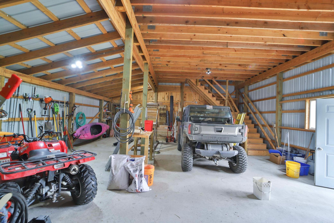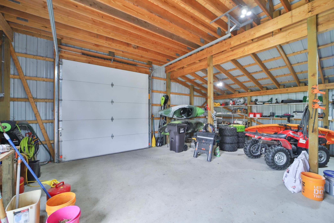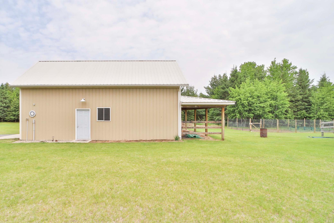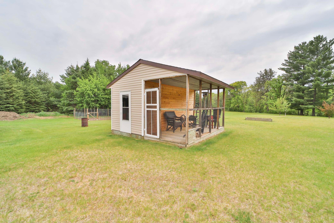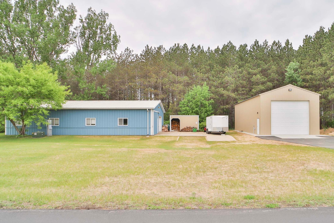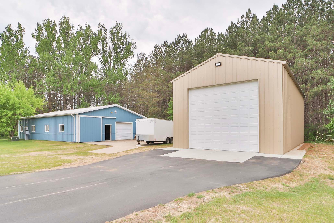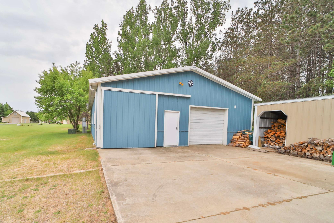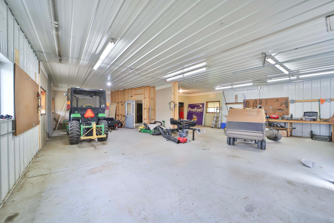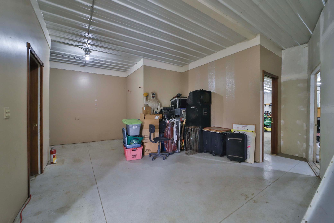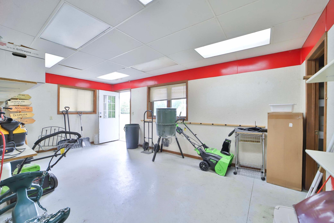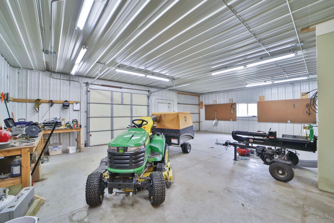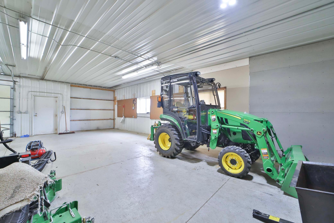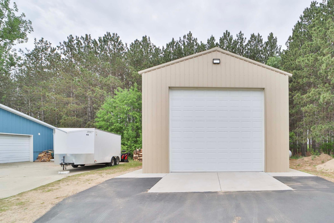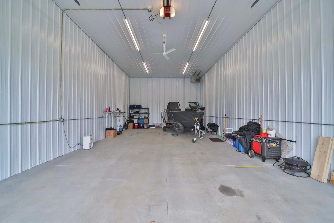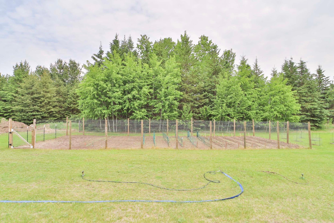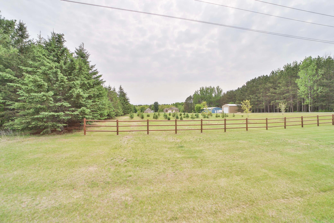
Additional Details
| Year Built: | 2015 |
| Living Area: | 3388 sf |
| Bedrooms: | 4 |
| Bathrooms: | 3 |
| Acres: | 7.5 Acres |
| Lot Dimensions: | 670x547x1045x395 |
| Garage Spaces: | 8 |
| School District: | 820 |
| County: | Wadena |
| Taxes: | $4,704 |
| Taxes With Assessments: | $4,704 |
| Tax Year: | 2025 |
Waterfront Details
| Water Body Name: | Crow Wing River |
| Waterfront Features: | River Front |
| Waterfront Elevation: | 0-4 |
| Waterfront Feet: | 600 |
| Waterfront Slope: | Level |
| Waterfront Road: | No |
| DNR Lake Number: | S9990942 |
Room Details
| Living Room: | Main Level 14x19 |
| Dining Room: | Main Level 14x12 |
| Family Room: | Lower Level 32x13 |
| Kitchen: | Main Level 14x14 |
| Bedroom 1: | Main Level 15x14 |
| Bedroom 2: | Main Level 14x13 |
| Bedroom 3: | Main Level 12x11 |
| Utility Room: | Lower Level 16x13 |
| Laundry: | Main Level 9x9 |
| Bedroom 4: | Lower Level 13x13 |
Additional Features
Appliances: Air-To-Air Exchanger, Dishwasher, Dryer, Fuel Tank - Owned, Gas Water Heater, Microwave, Other, Range, Refrigerator, Washer, Water Softener OwnedBasement: Daylight/Lookout Windows, Drain Tiled, Finished, Full, Sump Pump
Cooling: Central Air
Fuel: Electric, Propane
Sewer: Holding Tank, Private Sewer, Tank with Drainage Field
Water: Submersible - 4 Inch, Drilled, Well
Other Buildings: Barn(s), Chicken Coop/Barn, Pole Building, Workshop, Storage Shed
Roof: Age 8 Years or Less, Asphalt
Electric: Circuit Breakers, 200+ Amp Service
Listing Status
Pending - 83 days on market2025-06-03 00:00:05 Date Listed
2025-09-02 10:39:03 Last Update
2025-08-18 10:12:21 Last Photo Update
18 miles from our office
Contact Us About This Listing
info@affinityrealestate.comListed By : eXp Realty
The data relating to real estate for sale on this web site comes in part from the Broker Reciprocity (sm) Program of the Regional Multiple Listing Service of Minnesota, Inc Real estate listings held by brokerage firms other than Affinity Real Estate Inc. are marked with the Broker Reciprocity (sm) logo or the Broker Reciprocity (sm) thumbnail logo (little black house) and detailed information about them includes the name of the listing brokers. The information provided is deemed reliable but not guaranteed. Properties subject to prior sale, change or withdrawal.
©2025 Regional Multiple Listing Service of Minnesota, Inc All rights reserved.
Call Affinity Real Estate • Office: 218-237-3333
Affinity Real Estate Inc.
207 Park Avenue South/PO Box 512
Park Rapids, MN 56470

Hours of Operation: Monday - Friday: 9am - 5pm • Weekends & After Hours: By Appointment

Disclaimer: All real estate information contained herein is provided by sources deemed to be reliable.
We have no reason to doubt its accuracy but we do not guarantee it. All information should be verified.
©2025 Affinity Real Estate Inc. • Licensed in Minnesota • email: info@affinityrealestate.com • webmaster
216.73.216.23

