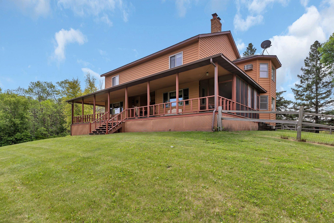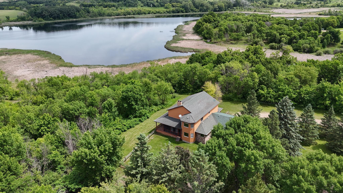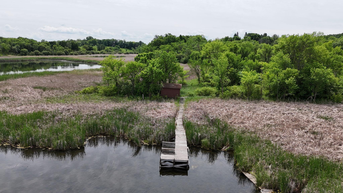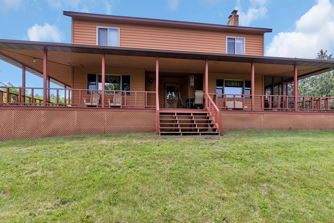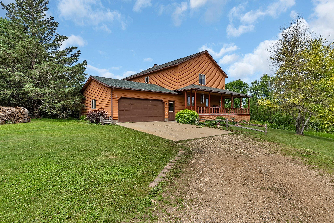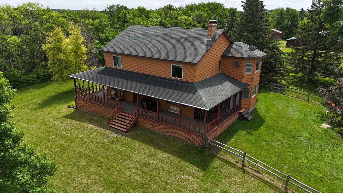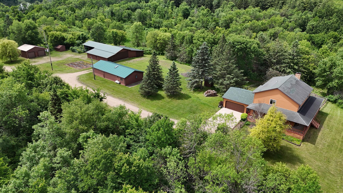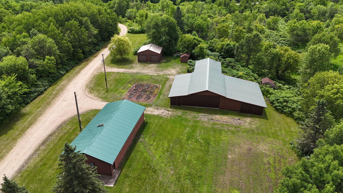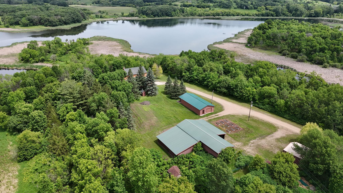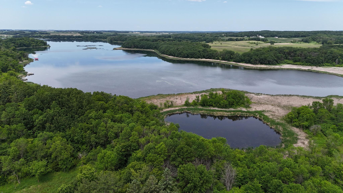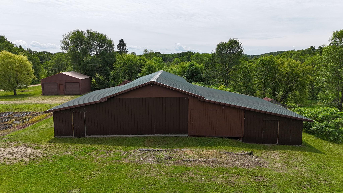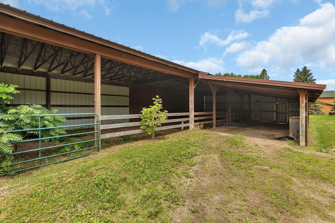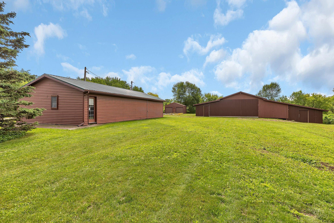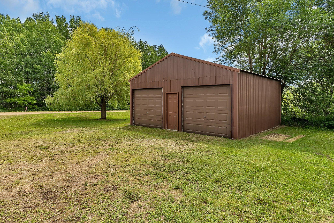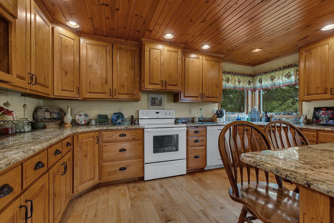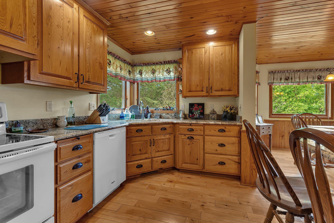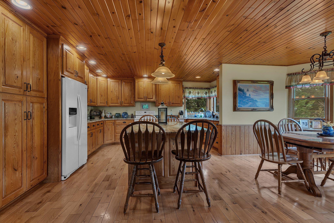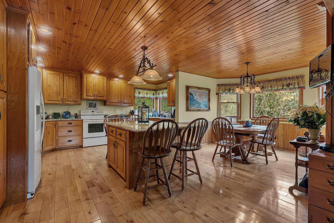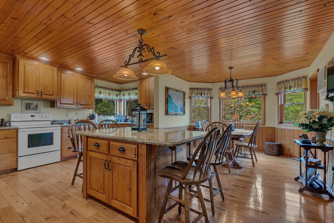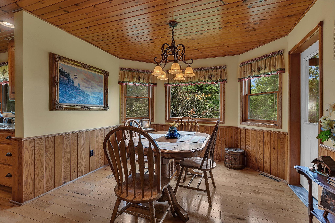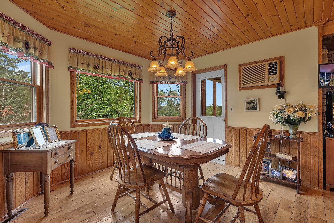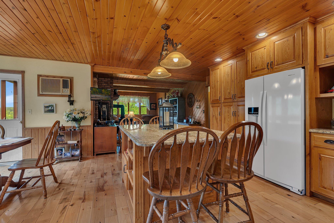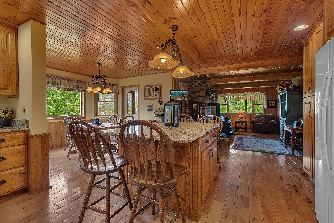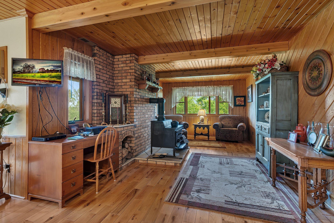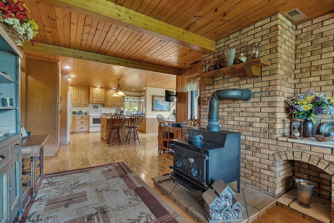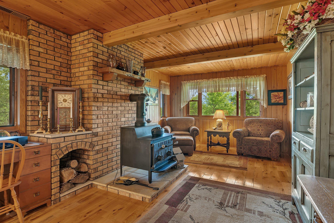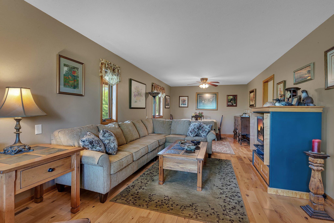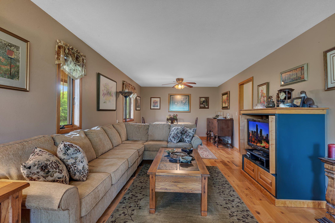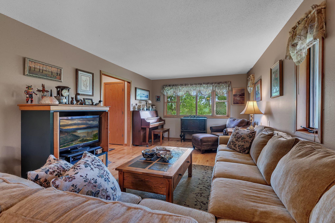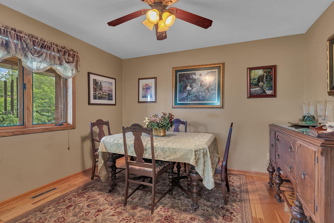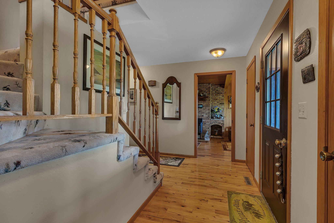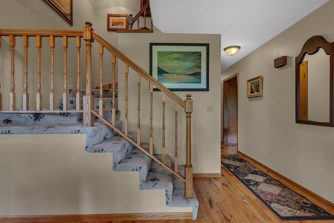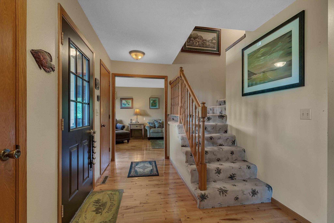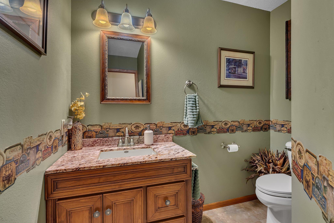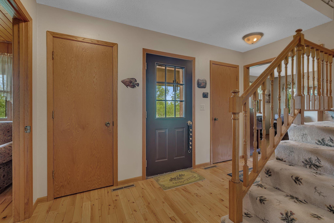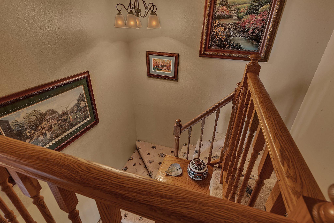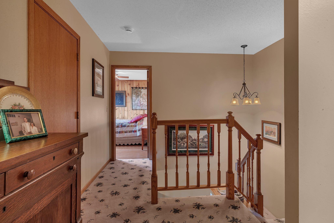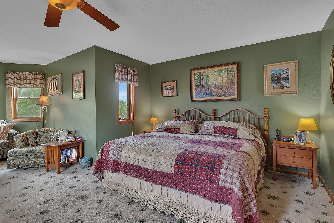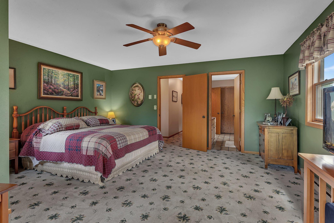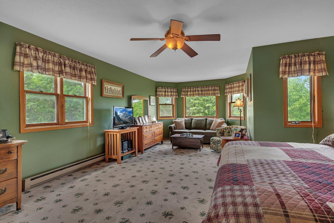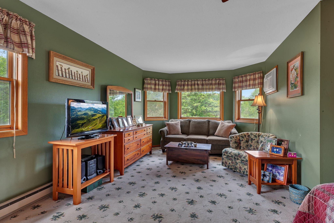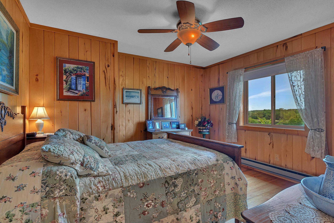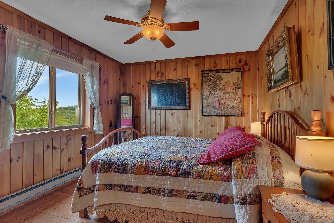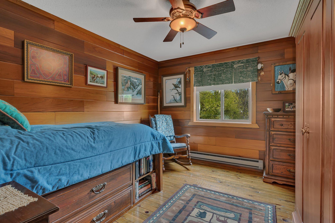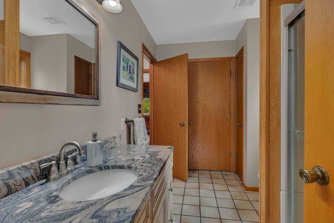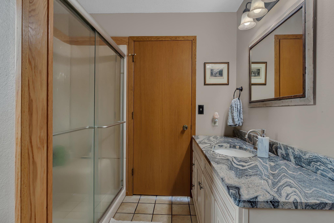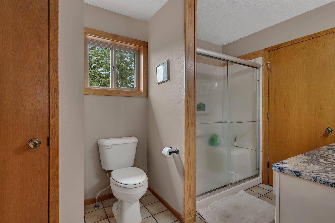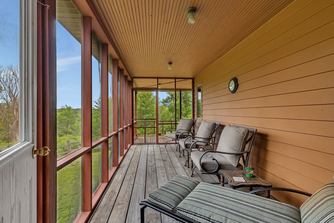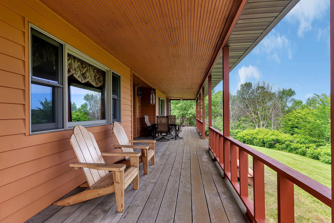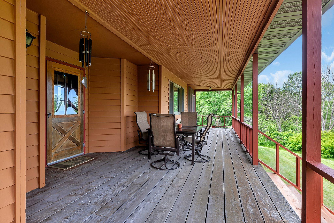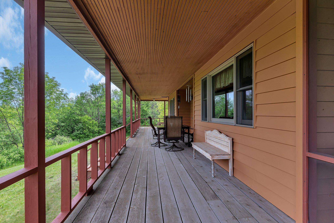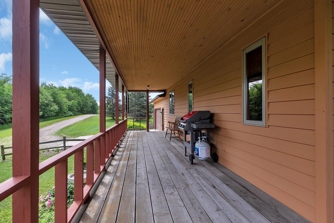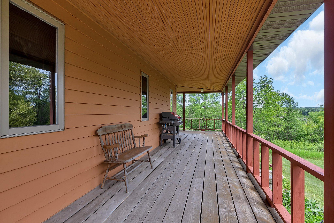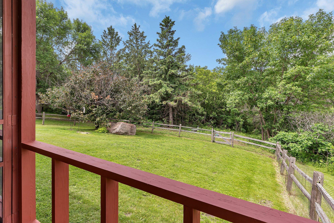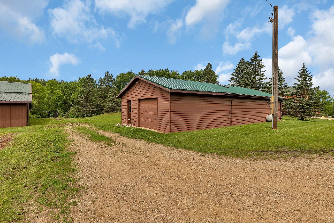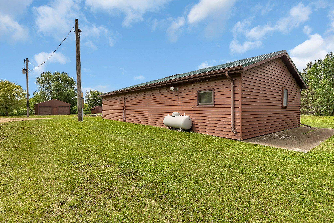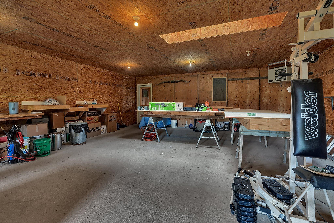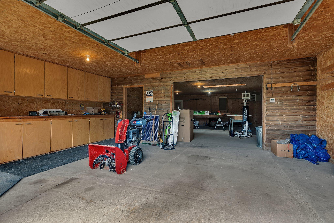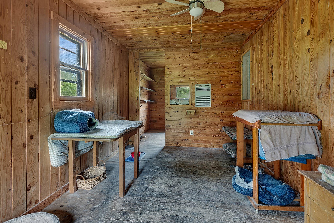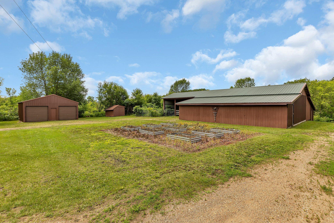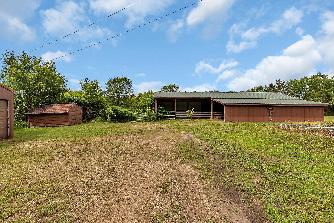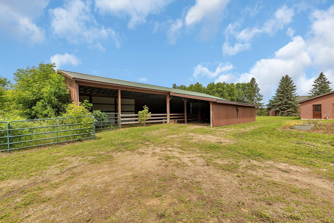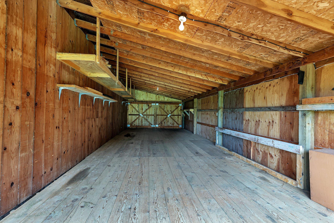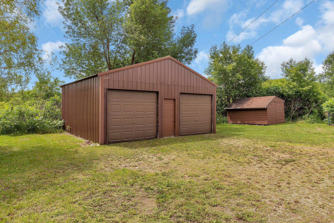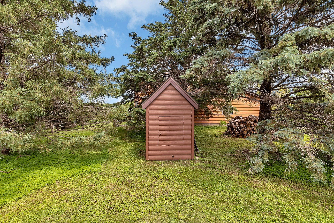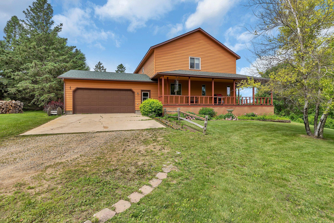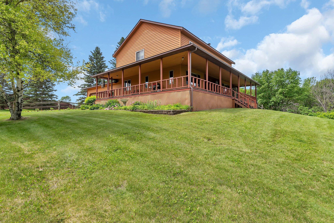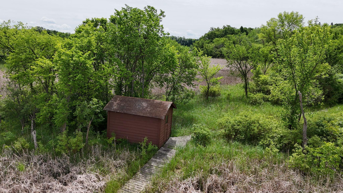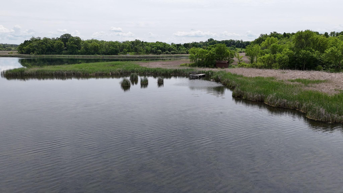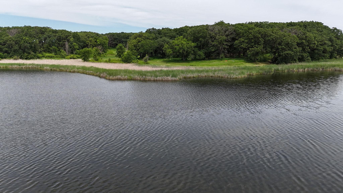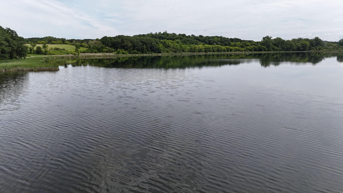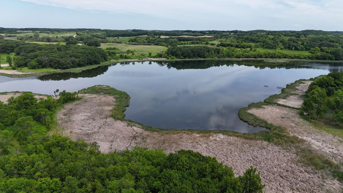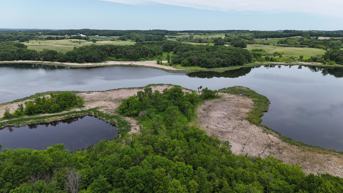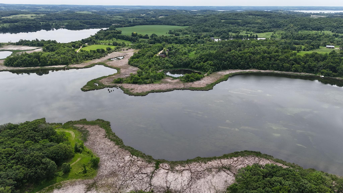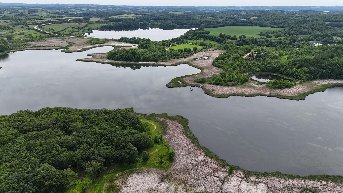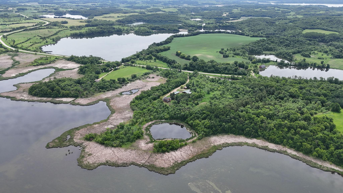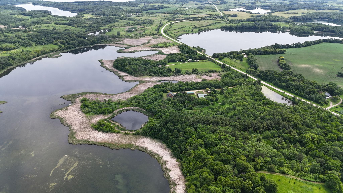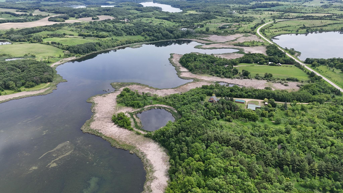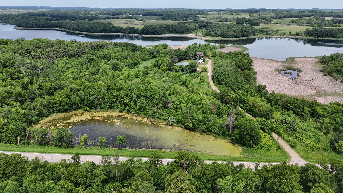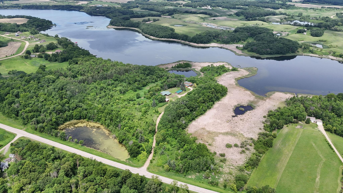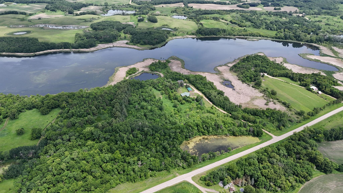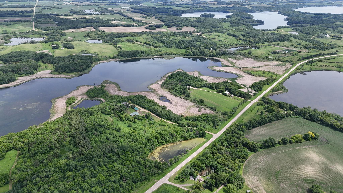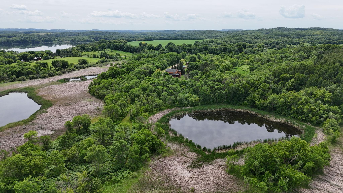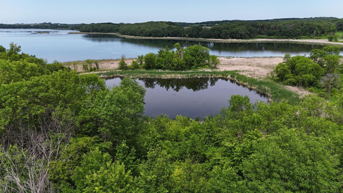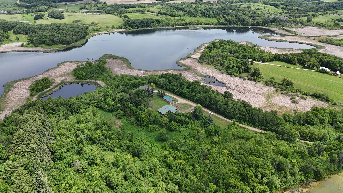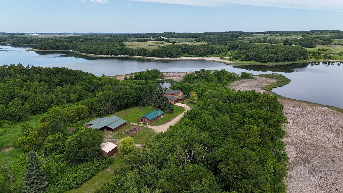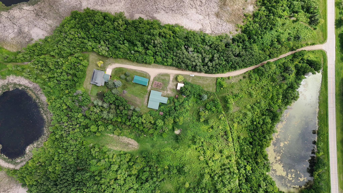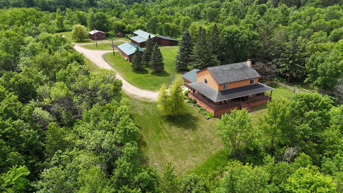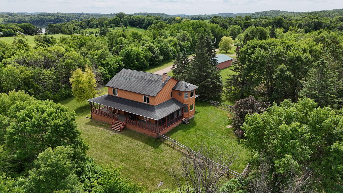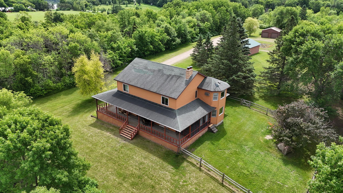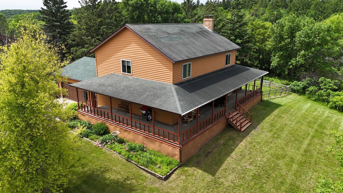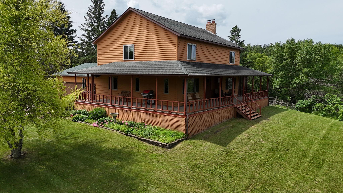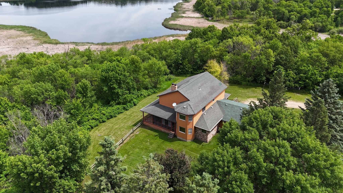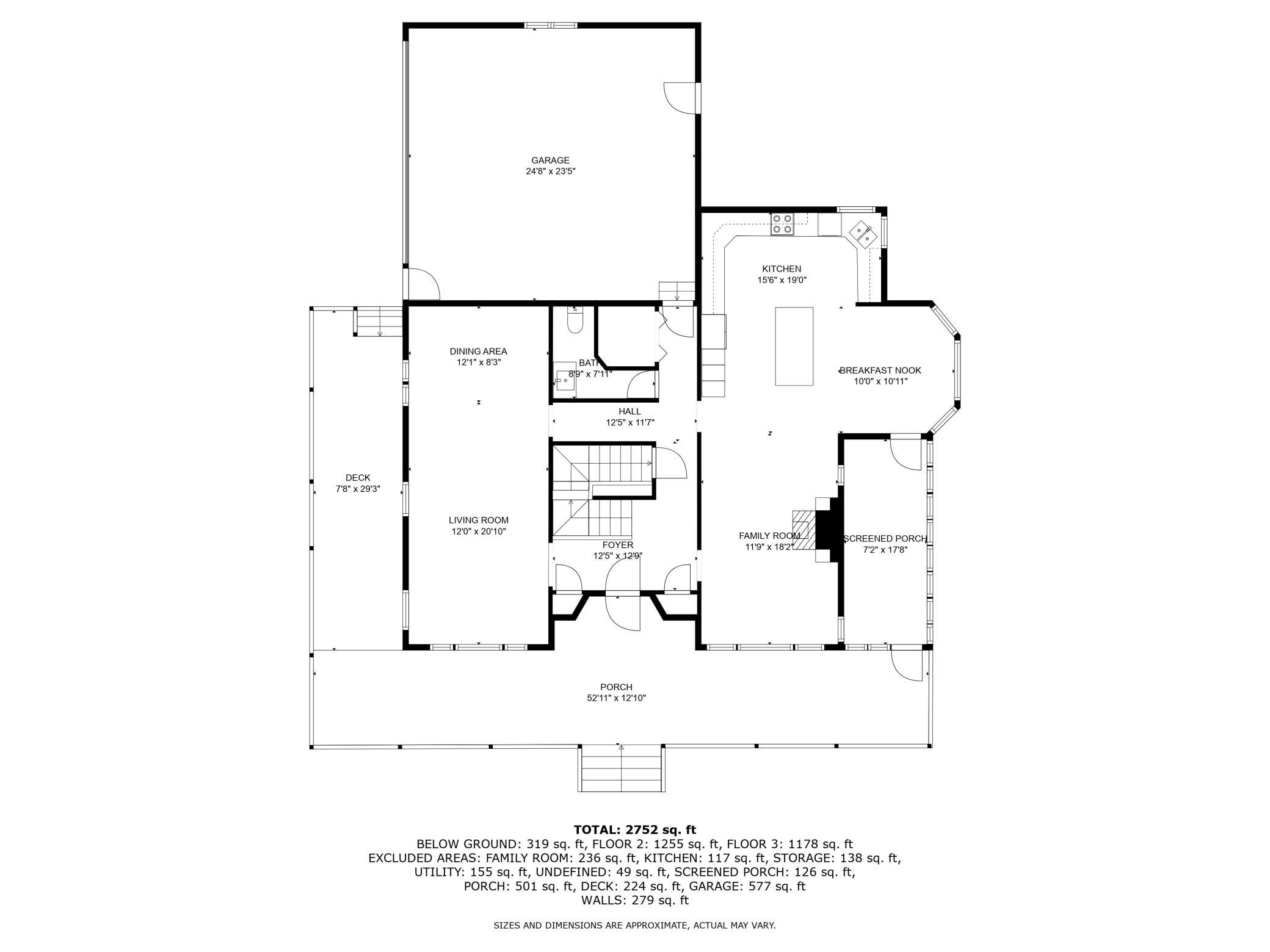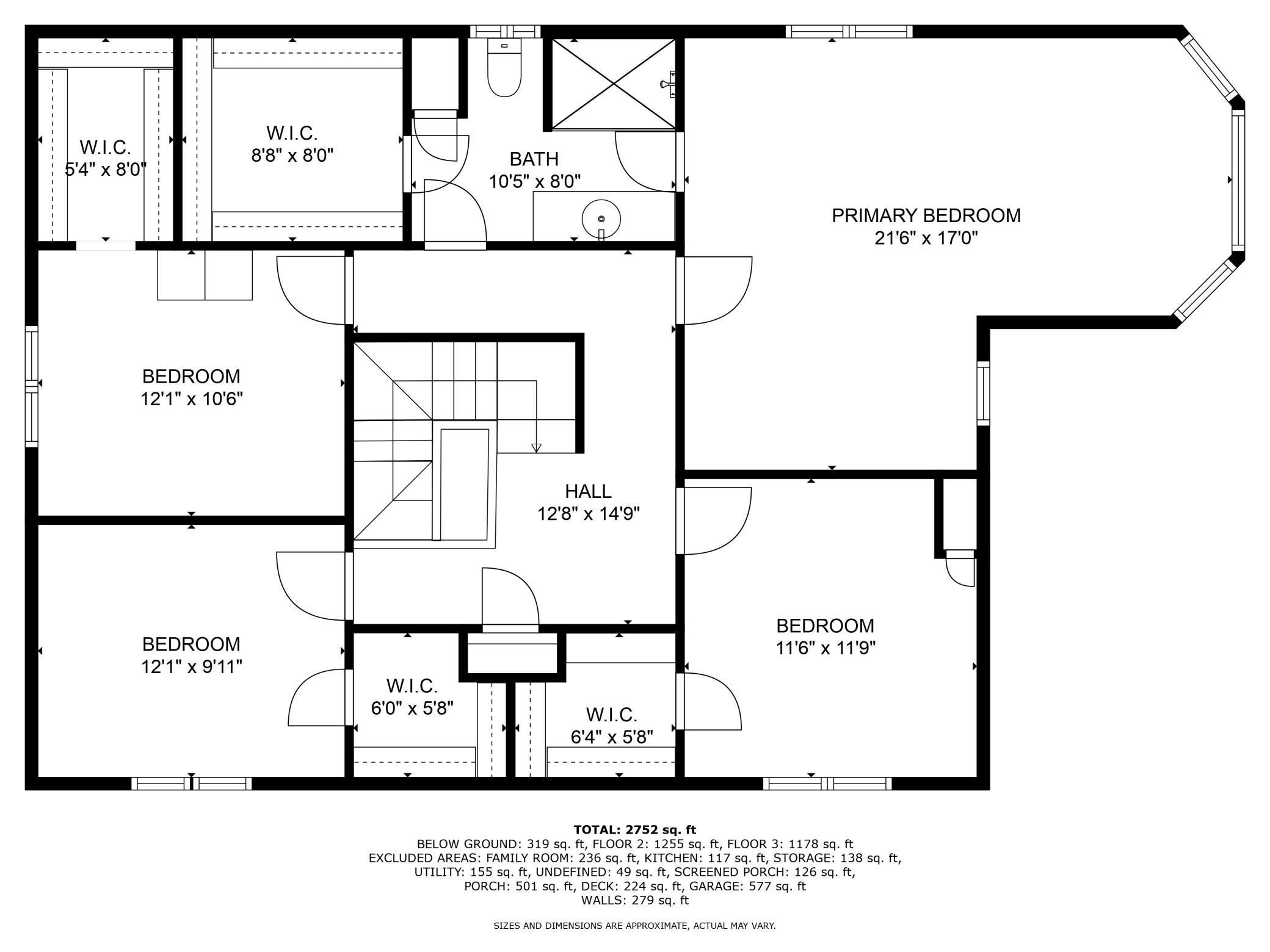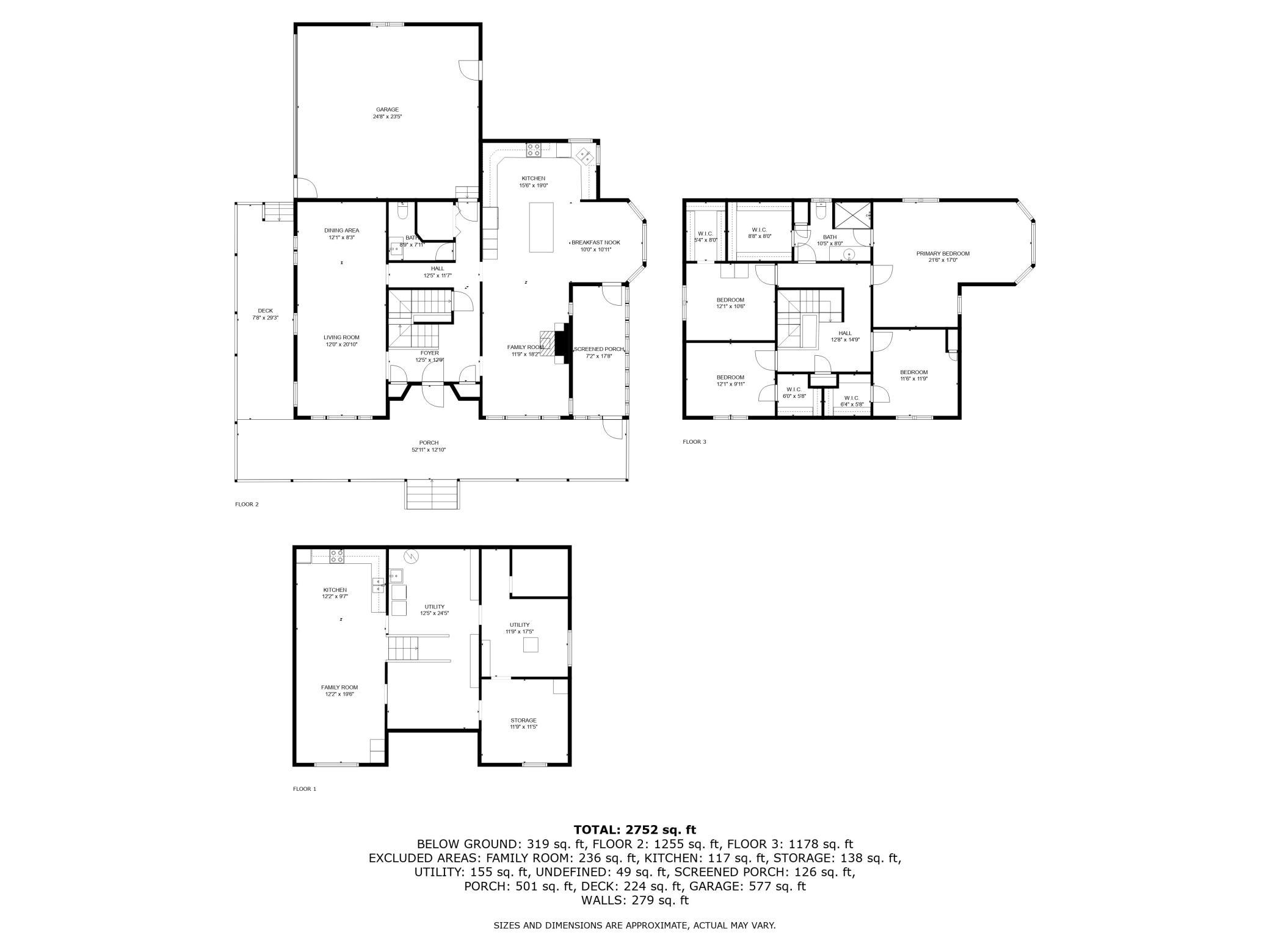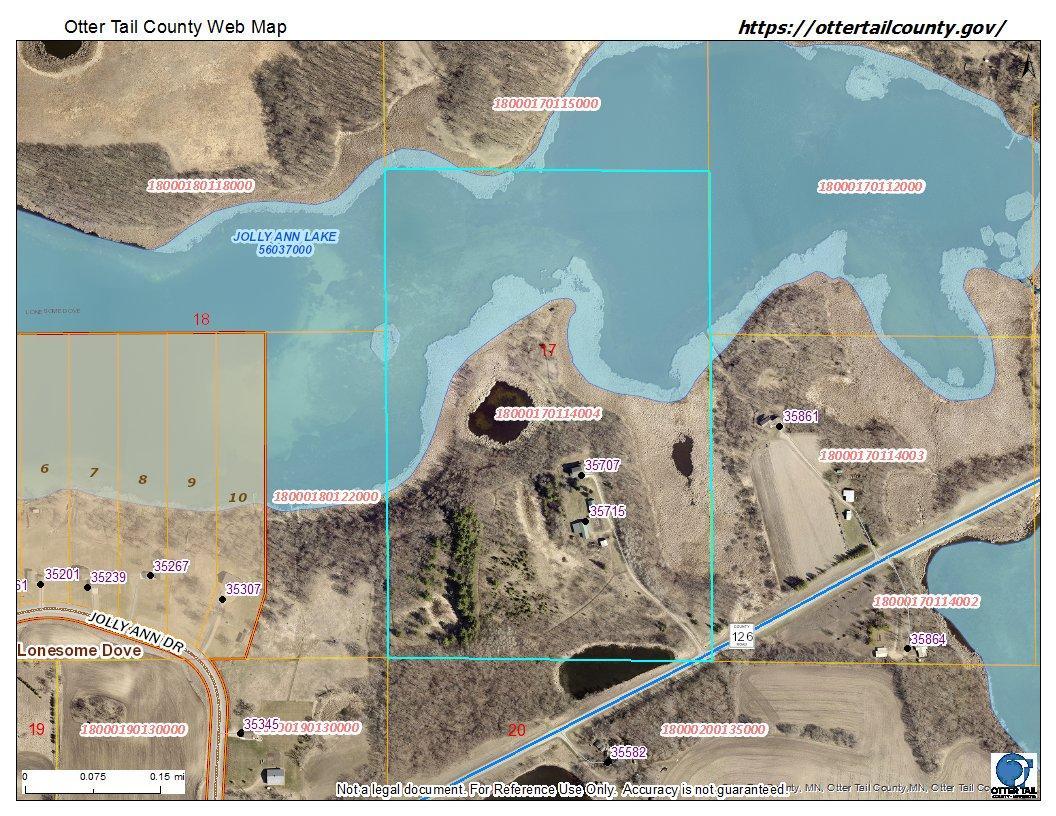
▶ Virtual Tour Video
Additional Details
| Year Built: | 1985 |
| Living Area: | 2548 sf |
| Bedrooms: | 4 |
| Bathrooms: | 2 |
| Acres: | 60 Acres |
| Lot Dimensions: | 1318 x 1995 |
| Garage Spaces: | 10 |
| School District: | 261 |
| County: | Otter Tail |
| Taxes: | $5,337 |
| Taxes With Assessments: | $5,337 |
| Tax Year: | 2025 |
Waterfront Details
| Water Body Name: | Jolly Ann |
| Waterfront Features: | Lake Front, Lake View |
| Waterfront Feet: | 1320 |
| Waterfront Road: | No |
| Lake Acres: | 326 |
| Lake Depth: | 89 |
| DNR Lake Number: | 56037000 |
Room Details
| Kitchen: | Main Level 16x19 |
| Informal Dining Room: | Main Level 10x10 |
| Family Room: | Main Level 12x18 |
| Living Room: | Main Level 12x21 |
| Dining Room: | Upper Level 12x8 |
| Bedroom 1: | Upper Level 22x17 |
| Bedroom 2: | Upper Level 12x12 |
| Bedroom 3: | Upper Level 12x10 |
| Bedroom 4: | Main Level 12x11 |
| Screened Porch: | Lower Level 18x8 |
| Kitchen- 2nd: | Main Level 12x10 |
Additional Features
Appliances: Dishwasher, Dryer, Fuel Tank - Owned, Microwave, Range, Refrigerator, Washer, Water Softener OwnedBasement: Block, Full
Cooling: Wall Unit(s)
Fuel: Electric, Oil, Wood
Fencing: Wire, Wood
Sewer: Mound Septic, Private Sewer, Tank with Drainage Field
Water: Private, Well
Other Buildings: Additional Garage, Barn(s), Pole Building, Workshop, Storage Shed
Roof: Asphalt, Metal
Electric: Circuit Breakers
Listing Status
Coming Soon2025-06-25 16:01:26 Date Listed
2025-06-25 15:52:03 Last Update
2025-06-25 15:51:11 Last Photo Update
63 miles from our office
Contact Us About This Listing
info@affinityrealestate.comListed By : Premier Real Estate Services
The data relating to real estate for sale on this web site comes in part from the Broker Reciprocity (sm) Program of the Regional Multiple Listing Service of Minnesota, Inc Real estate listings held by brokerage firms other than Affinity Real Estate Inc. are marked with the Broker Reciprocity (sm) logo or the Broker Reciprocity (sm) thumbnail logo (little black house) and detailed information about them includes the name of the listing brokers. The information provided is deemed reliable but not guaranteed. Properties subject to prior sale, change or withdrawal.
©2025 Regional Multiple Listing Service of Minnesota, Inc All rights reserved.
Call Affinity Real Estate • Office: 218-237-3333
Affinity Real Estate Inc.
207 Park Avenue South/PO Box 512
Park Rapids, MN 56470

Hours of Operation: Monday - Friday: 9am - 5pm • Weekends & After Hours: By Appointment

Disclaimer: All real estate information contained herein is provided by sources deemed to be reliable.
We have no reason to doubt its accuracy but we do not guarantee it. All information should be verified.
©2025 Affinity Real Estate Inc. • Licensed in Minnesota • email: info@affinityrealestate.com • webmaster
216.73.216.21

