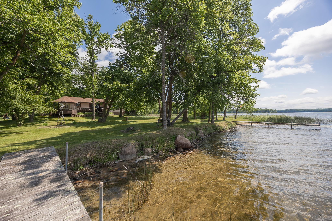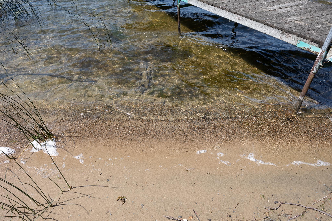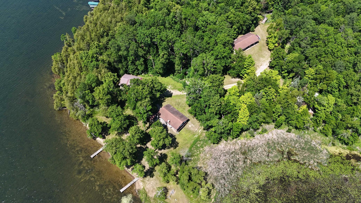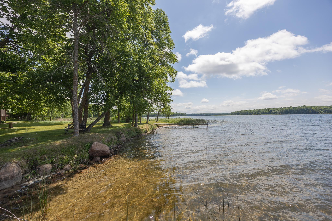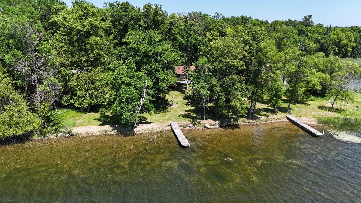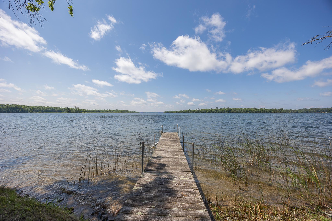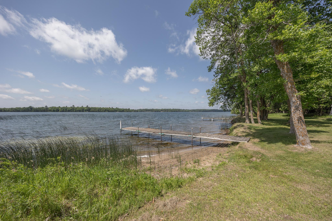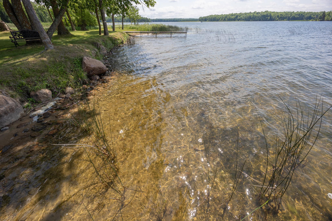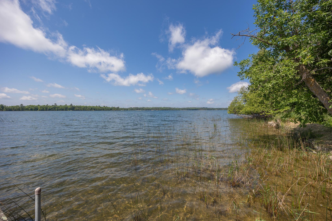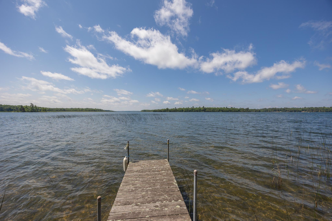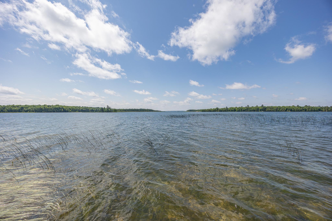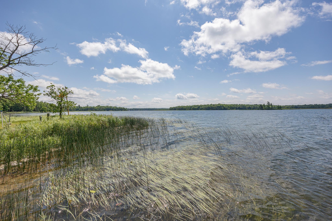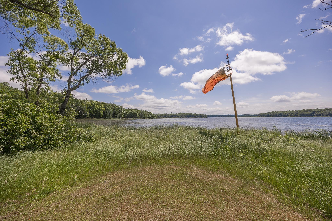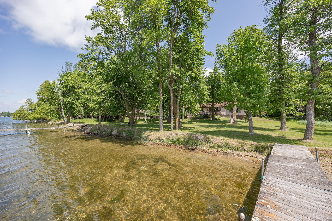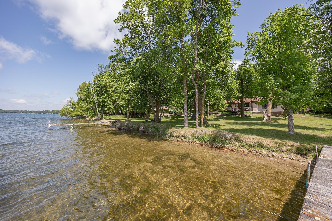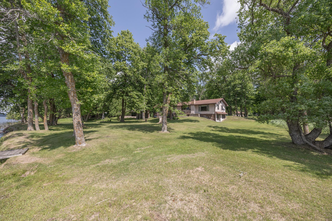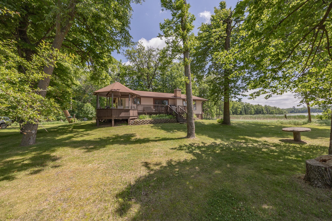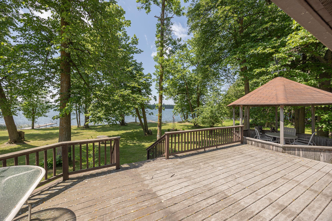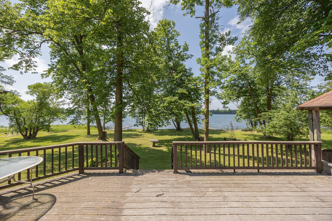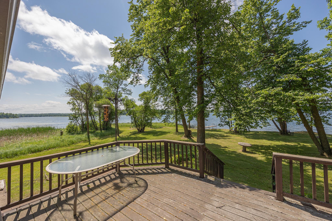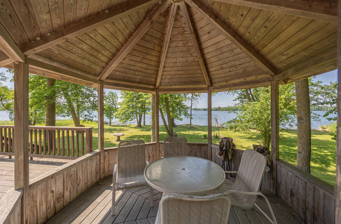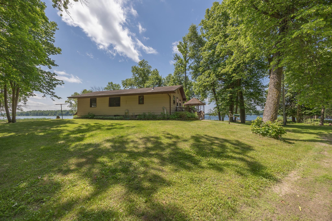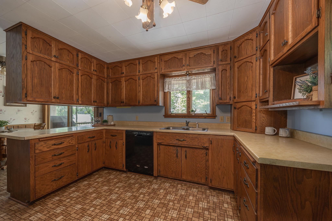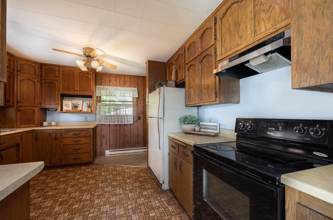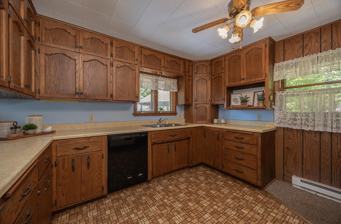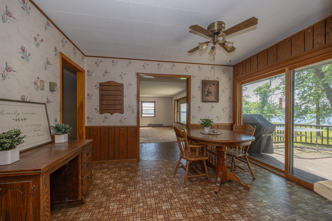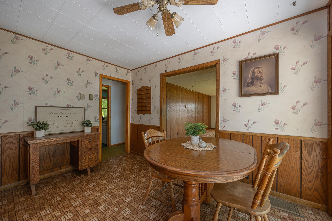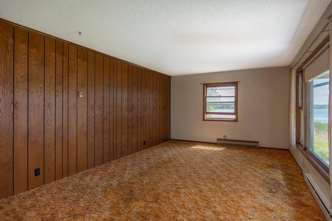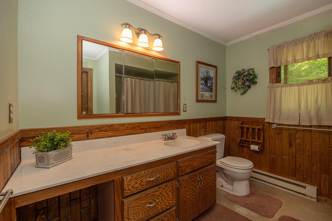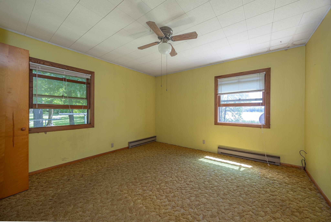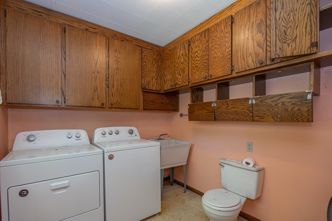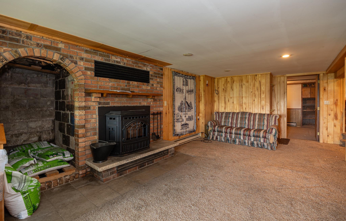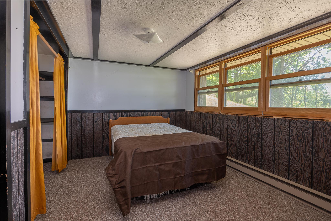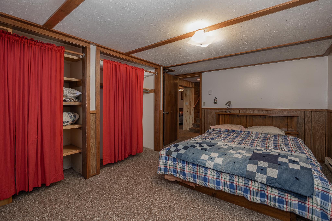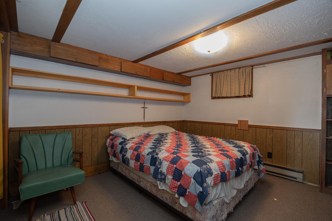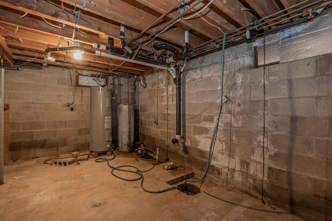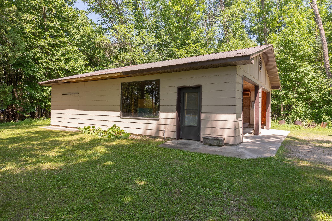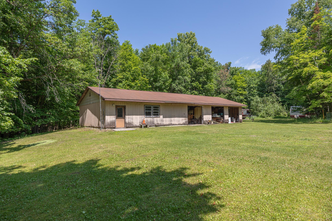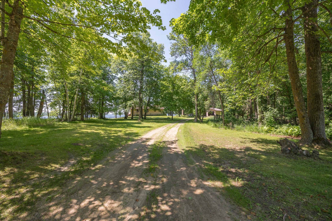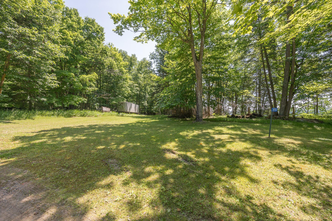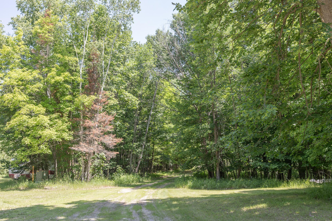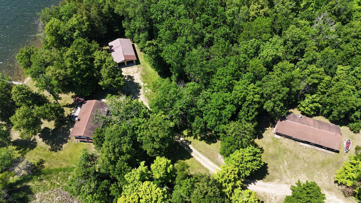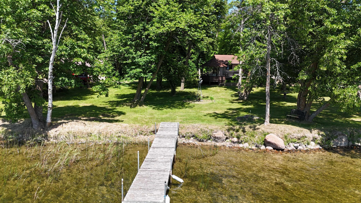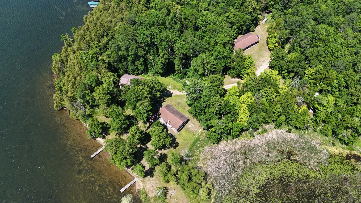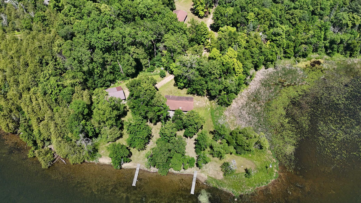
Additional Details
| Year Built: | 1965 |
| Living Area: | 2256 sf |
| Bedrooms: | 3 |
| Bathrooms: | 2 |
| Acres: | 6.5 Acres |
| Lot Dimensions: | 1083x572x89x65x51x359 |
| Garage Spaces: | 5 |
| School District: | 118 |
| County: | Cass |
| Taxes: | $7,890 |
| Taxes With Assessments: | $7,956 |
| Tax Year: | 2025 |
Waterfront Details
| Water Body Name: | Woman (main lake) |
| Waterfront Features: | Lake Front |
| Waterfront Elevation: | 4-10 |
| Waterfront Feet: | 1083 |
| Waterfront Slope: | Level |
| Waterfront Road: | No |
| Lake Acres: | 5519 |
| Lake Bottom: | Gravel, Reeds, Sand |
| Lake Chain Acres: | 6468 |
| Lake Chain Name: | Woman |
| Lake Depth: | 54 |
| DNR Lake Number: | 11020102 |
Room Details
| Living Room: | Main Level 23x12 |
| Dining Room: | Main Level 13x8 |
| Family Room: | Lower Level 11.6x30 |
| Kitchen: | Main Level 13x14 |
| Bedroom 1: | Main Level 15x12 |
| Bedroom 2: | Main Level 9x12 |
| Bedroom 3: | Lower Level 11.6x12 |
| Bathroom: | Main Level 9x7 |
| Laundry: | Main Level 9x7.7 |
| Non-Egress: | Lower Level 11.7x11.5 |
| Storage: | Lower Level 15.7x12.3 |
Additional Features
Appliances: Dishwasher, Electric Water Heater, Range, RefrigeratorBasement: Egress Window(s), Finished
Cooling: None
Fuel: Electric, Pellet
Fencing: None
Sewer: Private Sewer
Water: Sand Point
Other Buildings: Storage Shed
Roof: Asphalt
Electric: 100 Amp Service
Listing Status
Active - 89 days on market2025-06-26 12:07:57 Date Listed
2025-09-23 10:01:03 Last Update
2025-04-07 11:14:47 Last Photo Update
38 miles from our office
Contact Us About This Listing
info@affinityrealestate.comListed By : Heartland Real Estate
The data relating to real estate for sale on this web site comes in part from the Broker Reciprocity (sm) Program of the Regional Multiple Listing Service of Minnesota, Inc Real estate listings held by brokerage firms other than Affinity Real Estate Inc. are marked with the Broker Reciprocity (sm) logo or the Broker Reciprocity (sm) thumbnail logo (little black house) and detailed information about them includes the name of the listing brokers. The information provided is deemed reliable but not guaranteed. Properties subject to prior sale, change or withdrawal.
©2025 Regional Multiple Listing Service of Minnesota, Inc All rights reserved.
Call Affinity Real Estate • Office: 218-237-3333
Affinity Real Estate Inc.
207 Park Avenue South/PO Box 512
Park Rapids, MN 56470

Hours of Operation: Monday - Friday: 9am - 5pm • Weekends & After Hours: By Appointment

Disclaimer: All real estate information contained herein is provided by sources deemed to be reliable.
We have no reason to doubt its accuracy but we do not guarantee it. All information should be verified.
©2025 Affinity Real Estate Inc. • Licensed in Minnesota • email: info@affinityrealestate.com • webmaster
216.73.216.161

