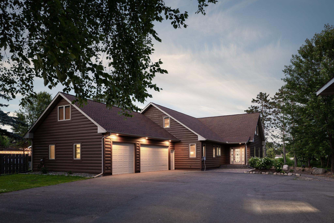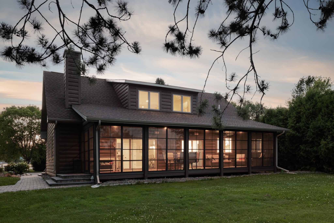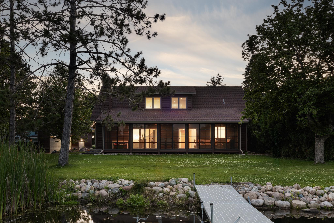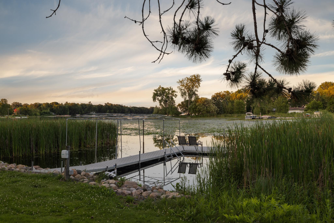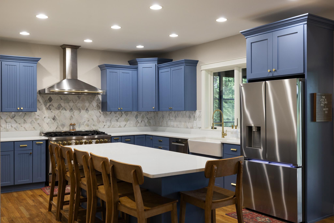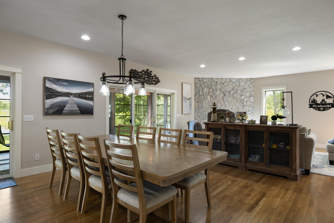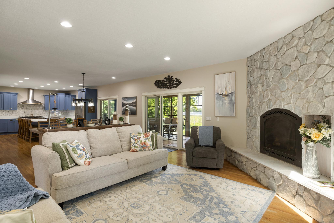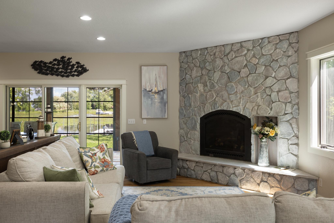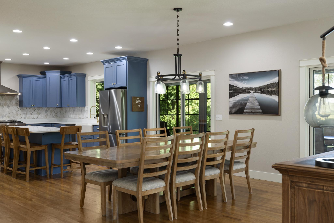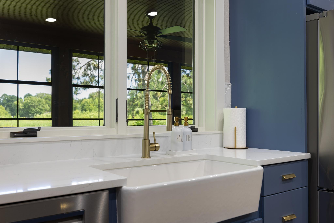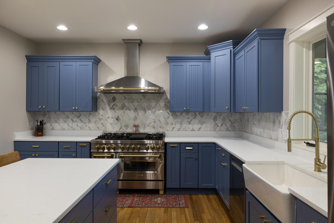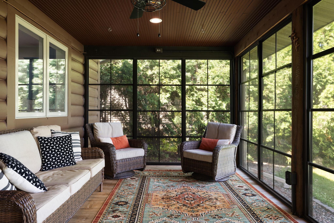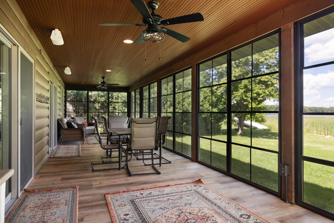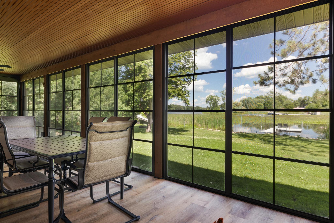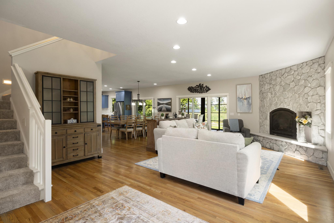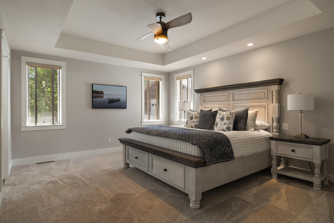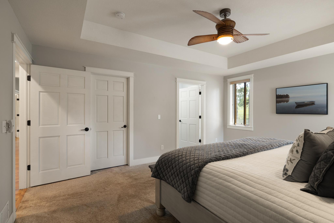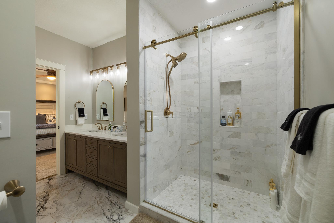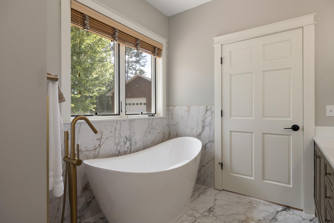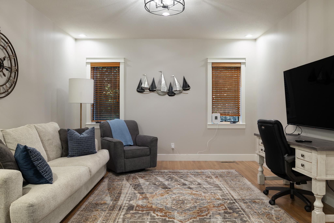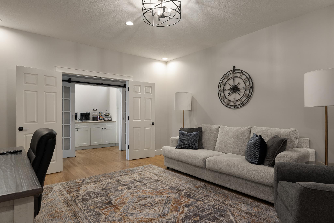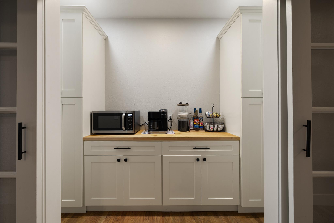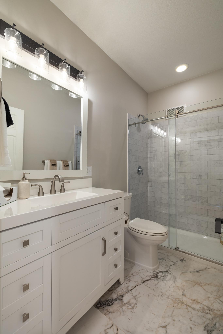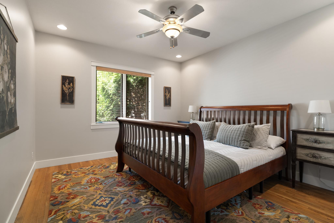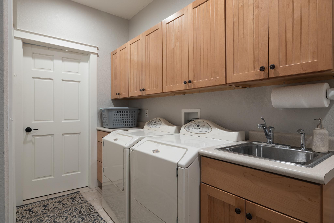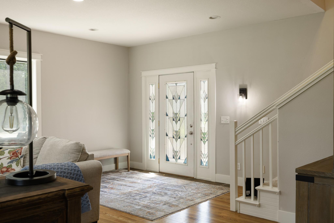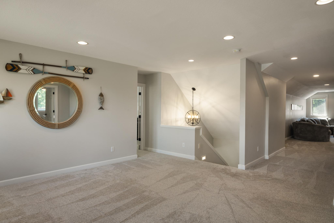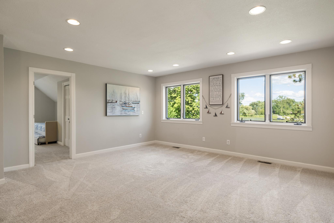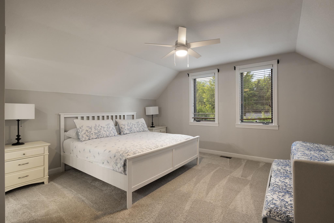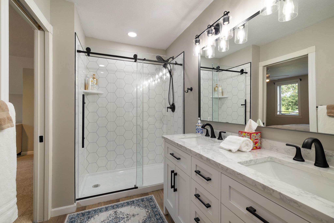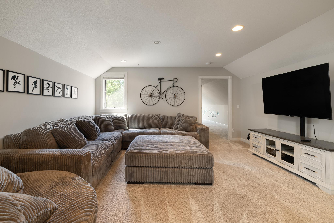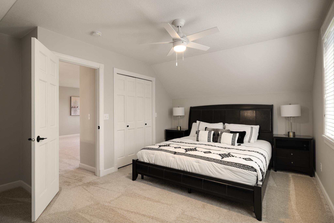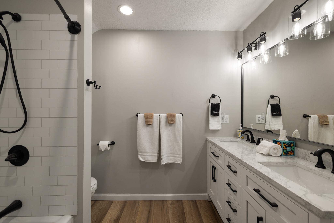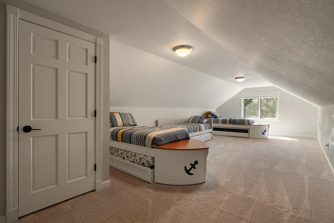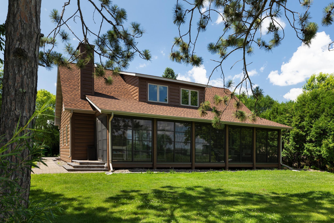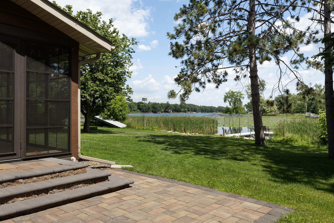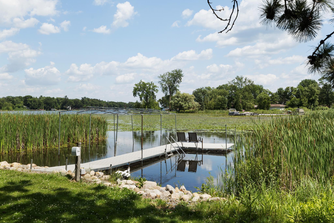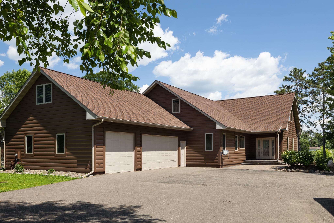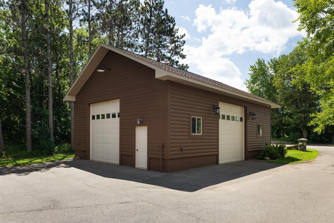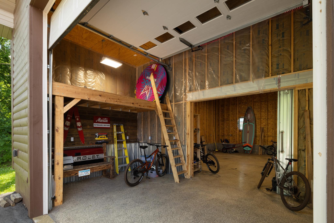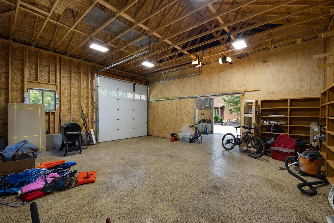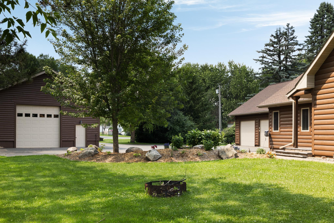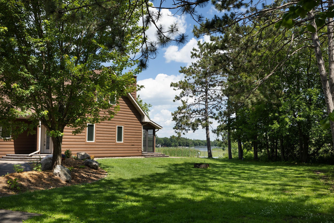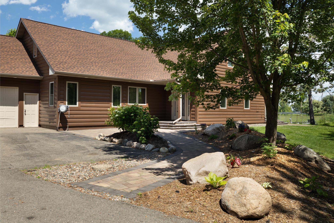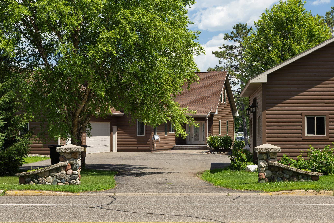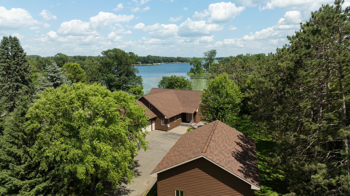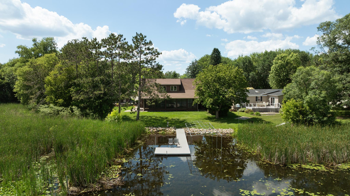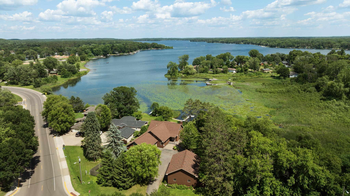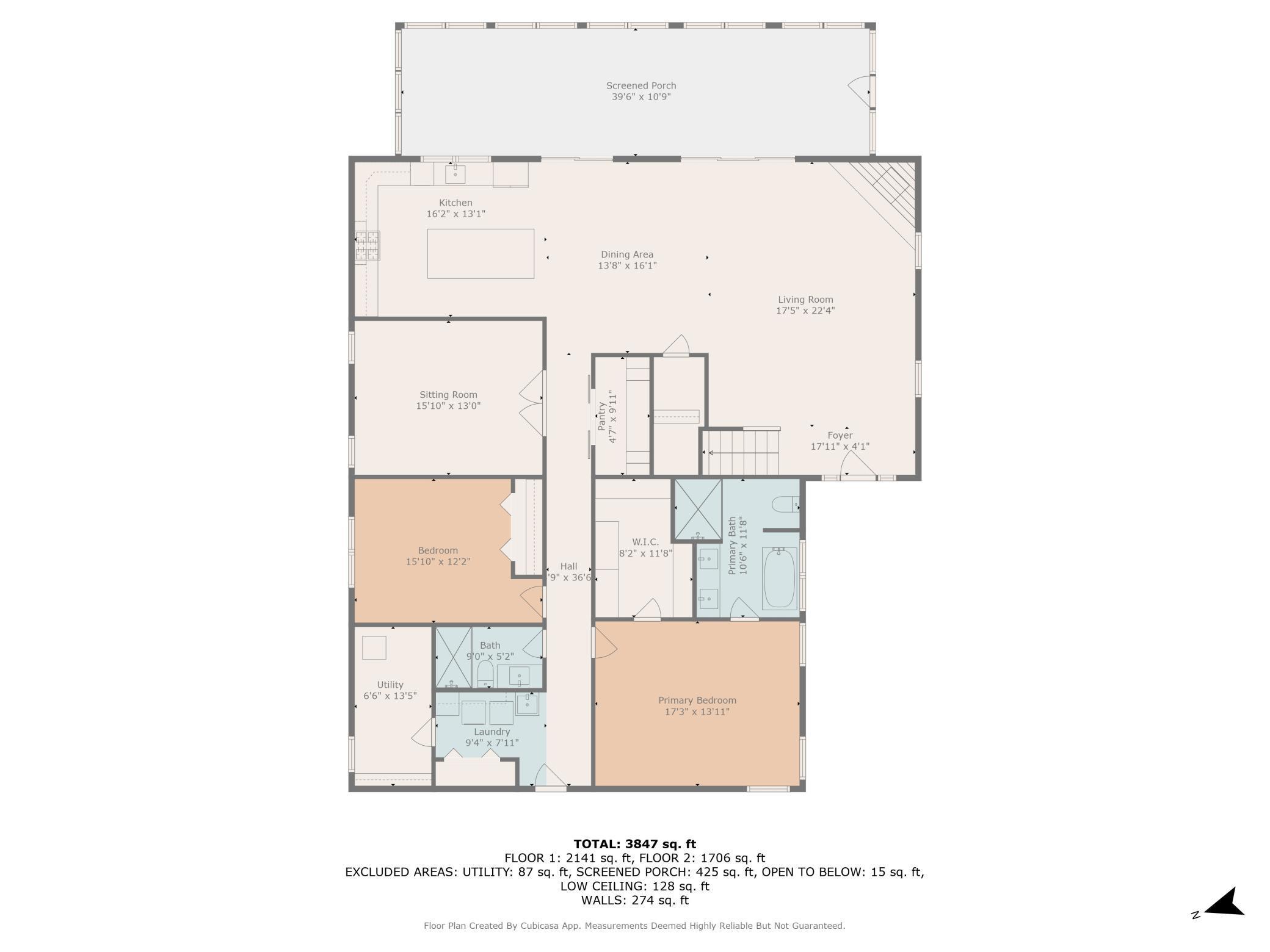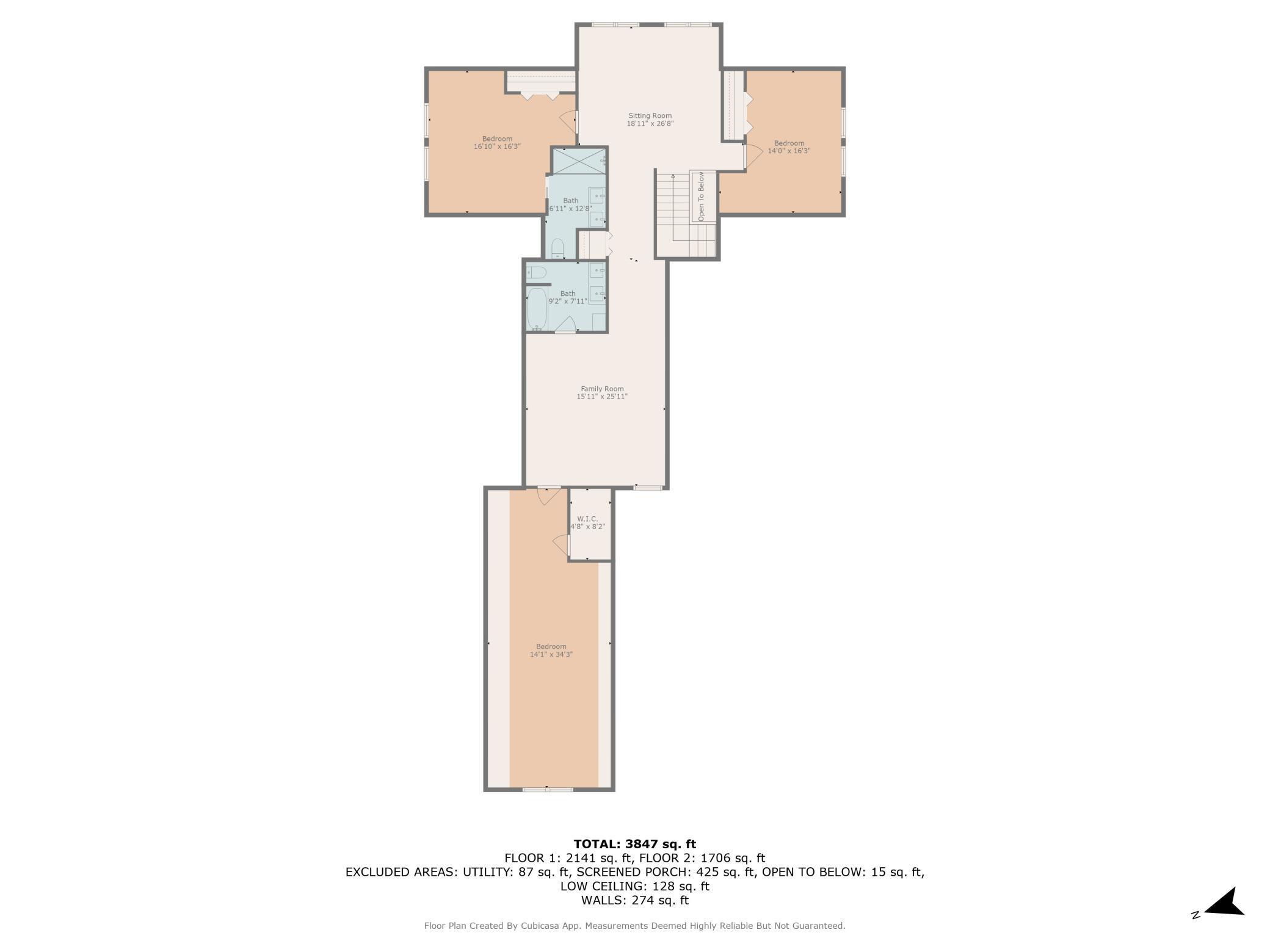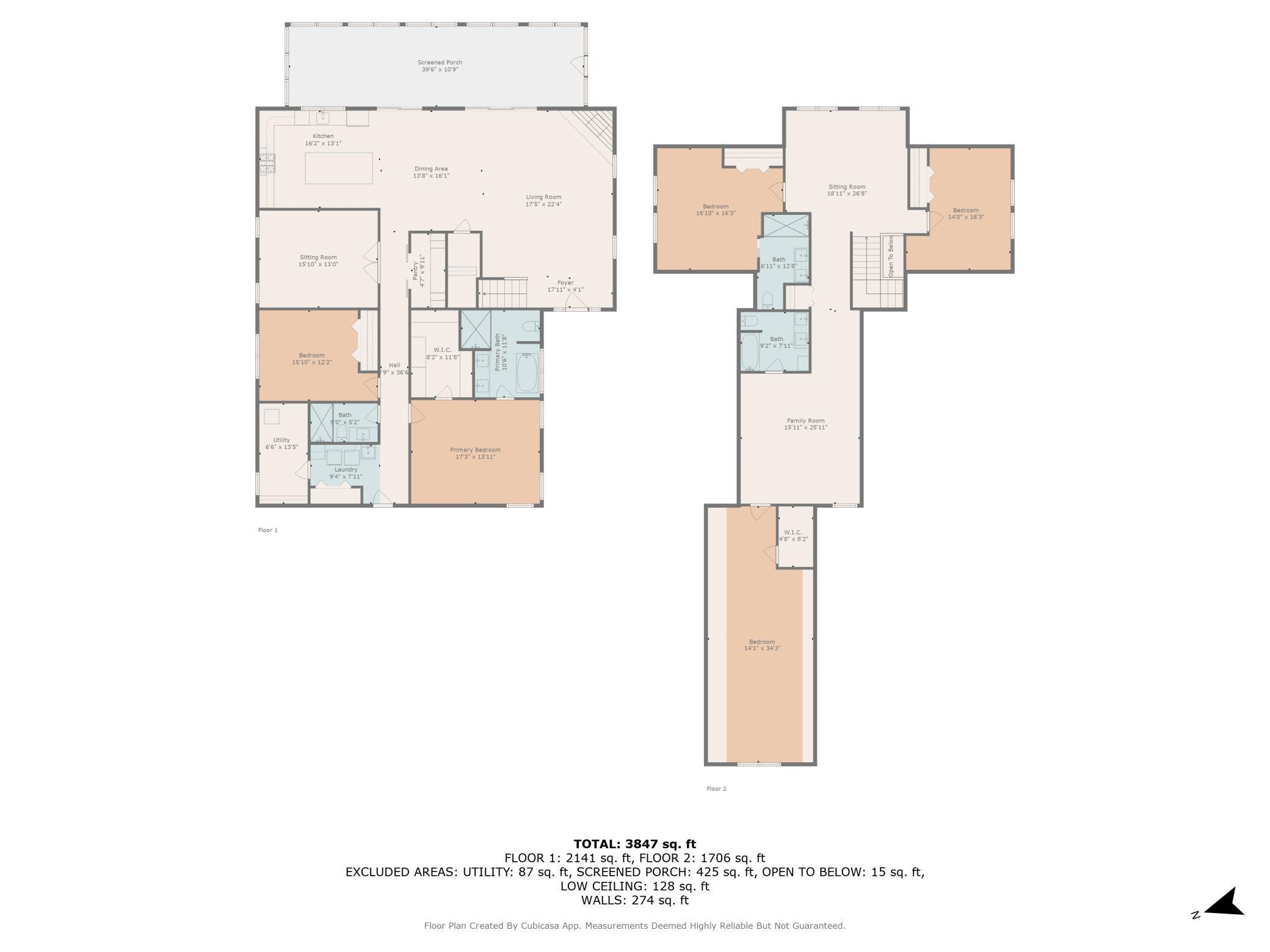
Additional Details
| Year Built: | 2006 |
| Living Area: | 3847 sf |
| Bedrooms: | 5 |
| Bathrooms: | 4 |
| Acres: | 1.08 Acres |
| Lot Dimensions: | 394x250xirregular |
| Garage Spaces: | 5 |
| School District: | 182 |
| Subdivision: | Lake View Add Crosby |
| County: | Crow Wing |
| Taxes: | $7,346 |
| Taxes With Assessments: | $7,346 |
| Tax Year: | 2024 |
Waterfront Details
| Water Body Name: | Serpent |
| Waterfront Features: | Lake Front |
| Waterfront Elevation: | 0-4 |
| Waterfront Feet: | 391 |
| Waterfront Slope: | Level |
| Waterfront Road: | No |
| Lake Acres: | 1116 |
| Lake Bottom: | Soft, Weeds |
| Lake Depth: | 65 |
| DNR Lake Number: | 18009000 |
Room Details
| Living Room: | Main Level 17x23 |
| Dining Room: | Main Level 13x16 |
| Family Room: | Upper Level 16x25 |
| Kitchen: | Main Level 13x15 |
| Bedroom 1: | Main Level 14x16 |
| Bedroom 2: | Main Level 12x13 |
| Bedroom 3: | Upper Level 15x16 |
| Bedroom 4: | Upper Level 11x16 |
| Bedroom 5: | Upper Level 14x26 |
| Porch: | Main Level 10x40 |
| Flex Room: | Upper Level 14x16 |
| Den: | Main Level 18x15 |
Additional Features
Appliances: Dishwasher, Dryer, Exhaust Fan, Microwave, Range, Refrigerator, WasherBasement: Crawl Space, Concrete
Cooling: Central Air
Fuel: Natural Gas
Fencing: Privacy, Wood
Sewer: City Sewer/Connected
Water: City Water/Connected
Other Buildings: Additional Garage
Roof: Age 8 Years or Less, Asphalt
Electric: 200+ Amp Service
Listing Status
Active - 6 days on market2025-07-10 00:00:06 Date Listed
2025-07-16 12:59:03 Last Update
2025-07-07 21:33:59 Last Photo Update
61 miles from our office
Contact Us About This Listing
info@affinityrealestate.comListed By : Northland Sotheby\'s International Realty
The data relating to real estate for sale on this web site comes in part from the Broker Reciprocity (sm) Program of the Regional Multiple Listing Service of Minnesota, Inc Real estate listings held by brokerage firms other than Affinity Real Estate Inc. are marked with the Broker Reciprocity (sm) logo or the Broker Reciprocity (sm) thumbnail logo (little black house) and detailed information about them includes the name of the listing brokers. The information provided is deemed reliable but not guaranteed. Properties subject to prior sale, change or withdrawal.
©2025 Regional Multiple Listing Service of Minnesota, Inc All rights reserved.
Call Affinity Real Estate • Office: 218-237-3333
Affinity Real Estate Inc.
207 Park Avenue South/PO Box 512
Park Rapids, MN 56470

Hours of Operation: Monday - Friday: 9am - 5pm • Weekends & After Hours: By Appointment

Disclaimer: All real estate information contained herein is provided by sources deemed to be reliable.
We have no reason to doubt its accuracy but we do not guarantee it. All information should be verified.
©2025 Affinity Real Estate Inc. • Licensed in Minnesota • email: info@affinityrealestate.com • webmaster
216.73.216.20

