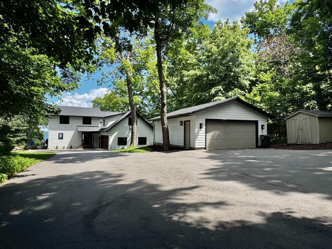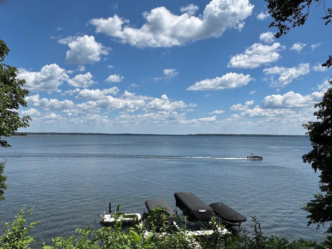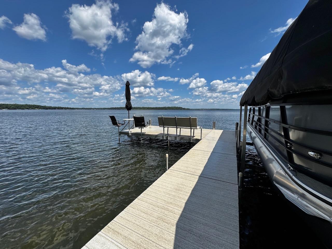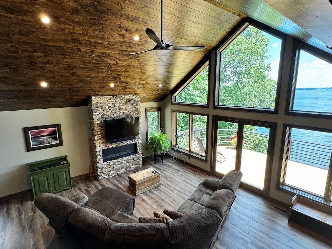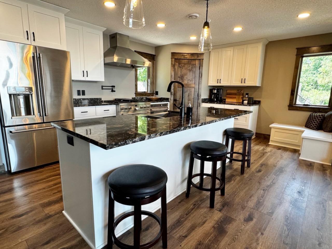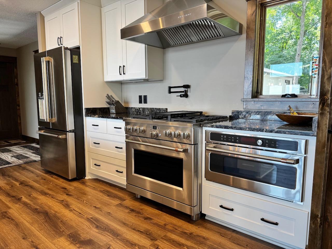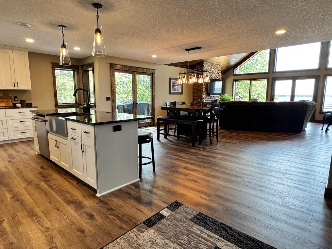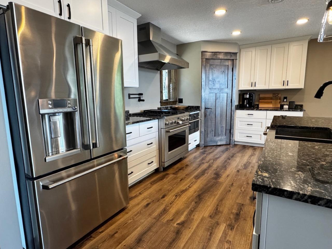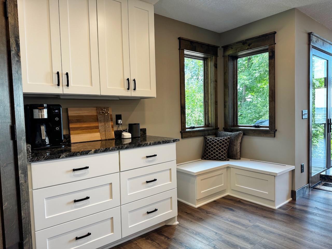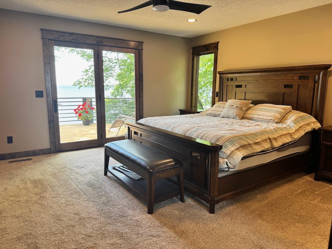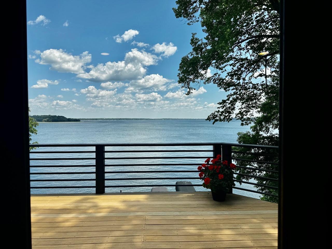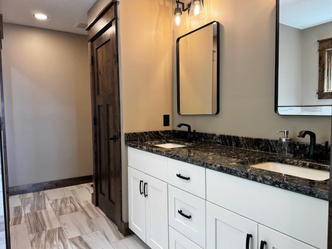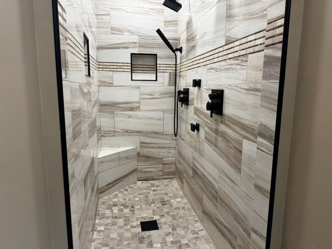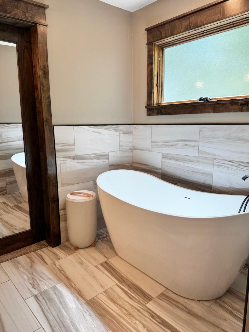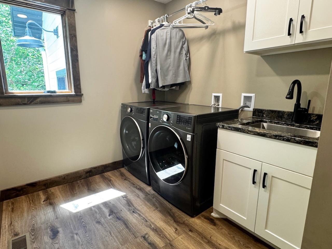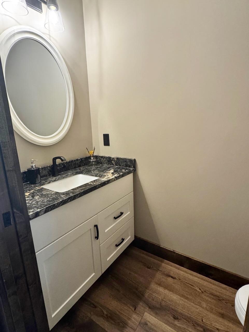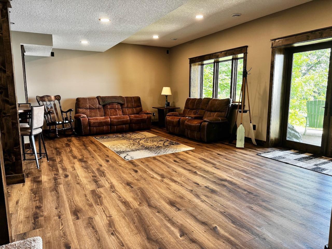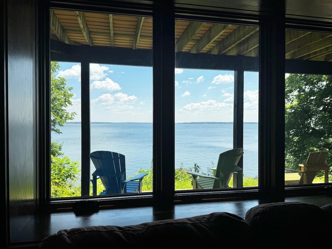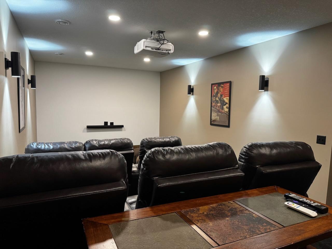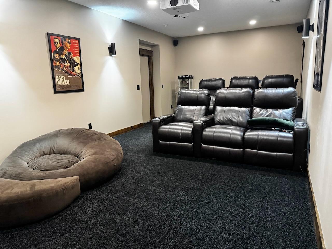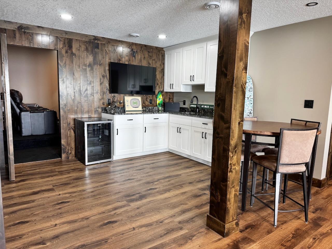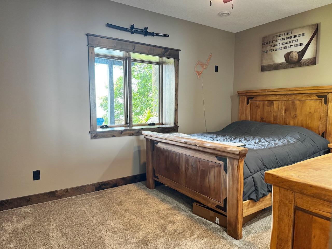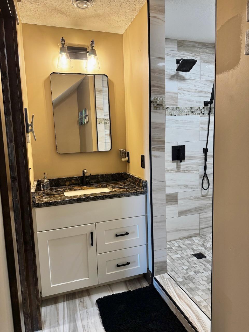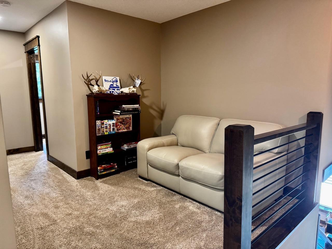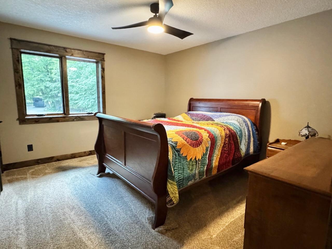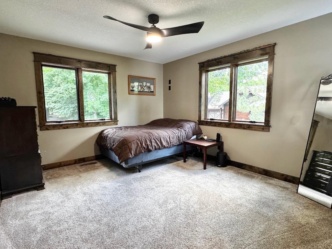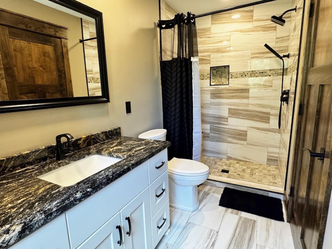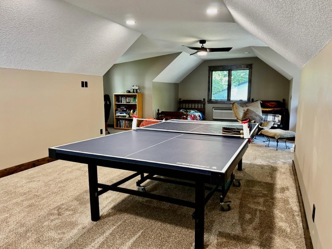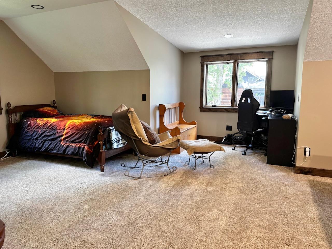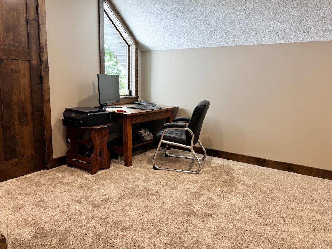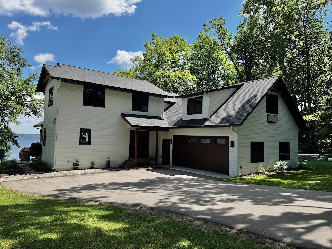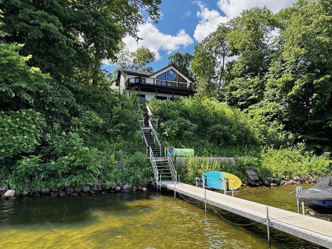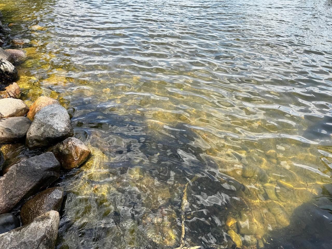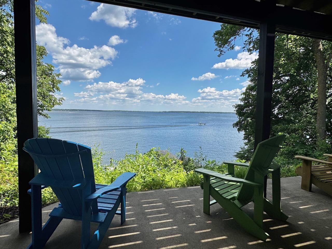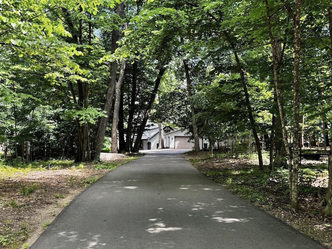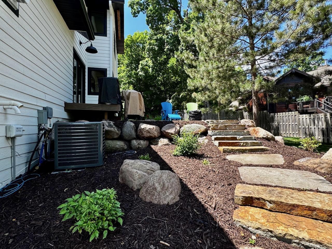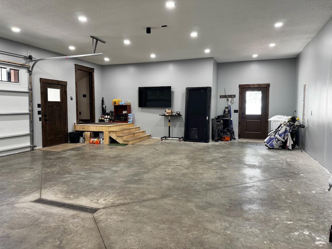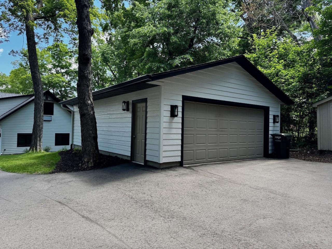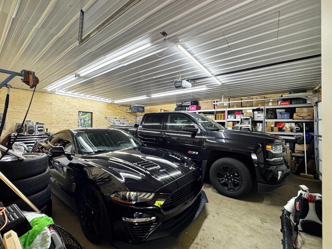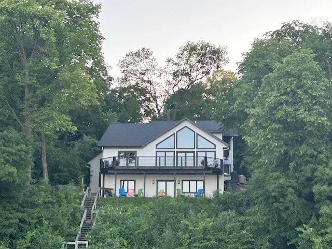
Additional Details
| Year Built: | 2022 |
| Living Area: | 4529 sf |
| Bedrooms: | 3 |
| Bathrooms: | 4 |
| Acres: | 1.33 Acres |
| Lot Dimensions: | 150x410x150x380 |
| Garage Spaces: | 5 |
| School District: | 181 |
| Subdivision: | Tingdale Bros Sherwood Forest |
| County: | Cass |
| Taxes: | $13,768 |
| Taxes With Assessments: | $13,834 |
| Tax Year: | 2025 |
Waterfront Details
| Water Body Name: | Gull |
| Waterfront Features: | Lake Front, Lake View |
| Waterfront Elevation: | 40+ |
| Waterfront Feet: | 150 |
| Waterfront Slope: | Steep |
| Waterfront Road: | No |
| Lake Acres: | 10010 |
| Lake Bottom: | Gravel, Hard, Sand, Excellent Sand |
| Lake Chain Acres: | 13497 |
| Lake Chain Name: | Gull |
| Lake Depth: | 80 |
| DNR Lake Number: | 11030500 |
Room Details
| Living Room: | Main Level 22.8x13.5 |
| Dining Room: | Main Level 22.8x12.5 |
| Family Room: | Lower Level 21.5x14.3 |
| Kitchen: | Main Level 24.7x13.5 |
| Bedroom 1: | Main Level 14.8x14.4 |
| Bedroom 2: | Upper Level 13.6x11.3 |
| Bedroom 3: | Upper Level 12.6x11.2 |
| Office: | Lower Level 14.2x10.5 |
| Laundry: | Main Level 7.5x7.2 |
| Media Room: | Lower Level 26.3x13.3 |
| Bonus Room: | Upper Level 35x12.6 |
| Exercise Room: | Lower Level 14.3x14.2 |
| Sitting Room: | Upper Level 12.7x8.9 |
| Primary Bathroom: | Main Level 11.9x8.4 |
| Walk In Closet: | Main Level 8.5x6 |
Additional Features
Appliances: Air-To-Air Exchanger, Dishwasher, Dryer, Exhaust Fan, Gas Water Heater, Microwave, Range, Refrigerator, Stainless Steel Appliances, Tankless Water Heater, Washer, Water Softener Owned, Wine CoolerBasement: Block, Daylight/Lookout Windows, Drain Tiled, Egress Window(s), Finished, Full, Concrete, Tile Shower, Walkout
Cooling: Central Air
Fuel: Natural Gas
Sewer: Private Sewer, Tank with Drainage Field
Water: Drilled, Private, Well
Other Buildings: Storage Shed
Roof: Age 8 Years or Less, Architectural Shingle, Asphalt, Pitched
Electric: Circuit Breakers, 200+ Amp Service
Listing Status
Active - 135 days on market2025-07-03 12:10:38 Date Listed
2025-11-14 10:50:03 Last Update
2025-07-02 11:10:45 Last Photo Update
45 miles from our office
Contact Us About This Listing
info@affinityrealestate.comListed By : Edina Realty, Inc.
The data relating to real estate for sale on this web site comes in part from the Broker Reciprocity (sm) Program of the Regional Multiple Listing Service of Minnesota, Inc Real estate listings held by brokerage firms other than Affinity Real Estate Inc. are marked with the Broker Reciprocity (sm) logo or the Broker Reciprocity (sm) thumbnail logo (little black house) and detailed information about them includes the name of the listing brokers. The information provided is deemed reliable but not guaranteed. Properties subject to prior sale, change or withdrawal.
©2026 Regional Multiple Listing Service of Minnesota, Inc All rights reserved.
Call Affinity Real Estate • Office: 218-237-3333
Affinity Real Estate Inc.
207 Park Avenue South/PO Box 512
Park Rapids, MN 56470

Hours of Operation: Monday - Friday: 9am - 5pm • Weekends & After Hours: By Appointment

Disclaimer: All real estate information contained herein is provided by sources deemed to be reliable.
We have no reason to doubt its accuracy but we do not guarantee it. All information should be verified.
©2026 Affinity Real Estate Inc. • Licensed in Minnesota • email: info@affinityrealestate.com • webmaster
216.73.216.213

