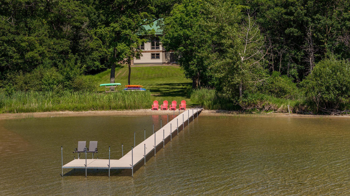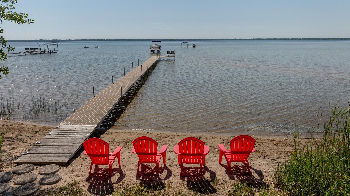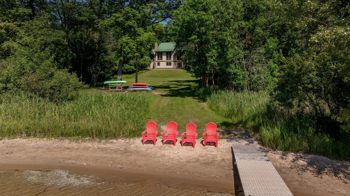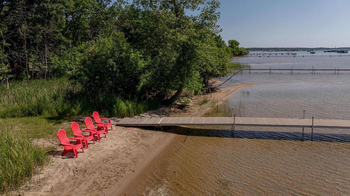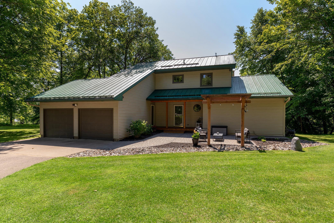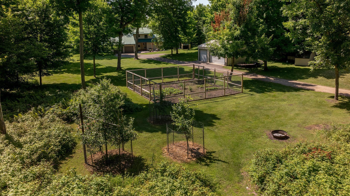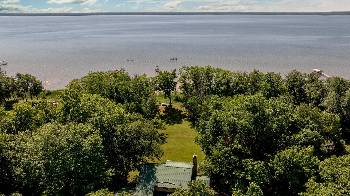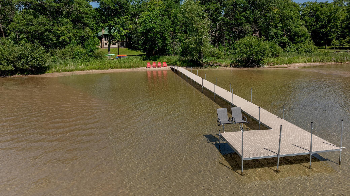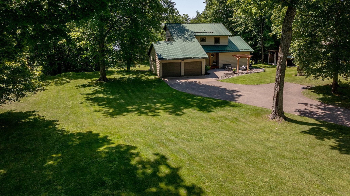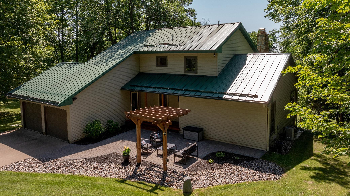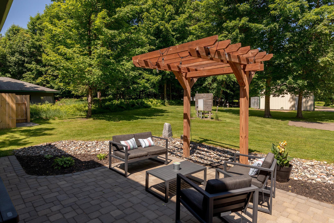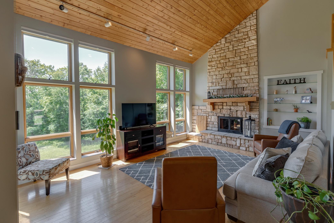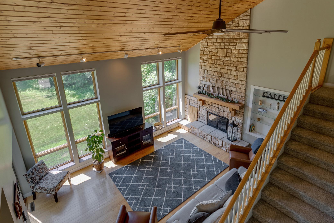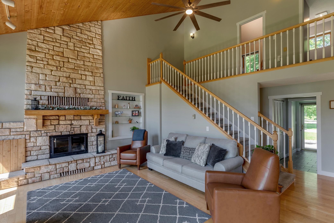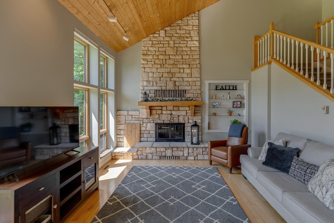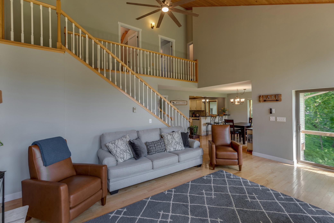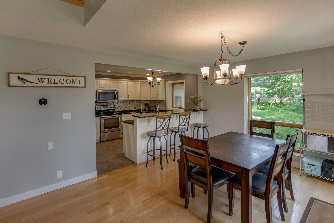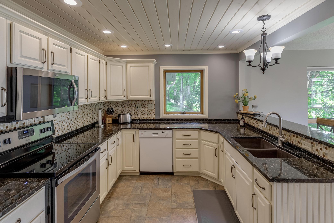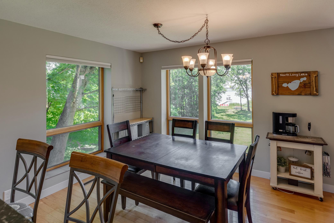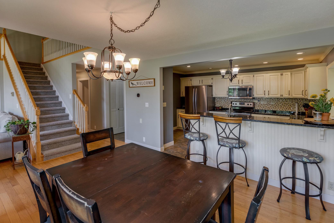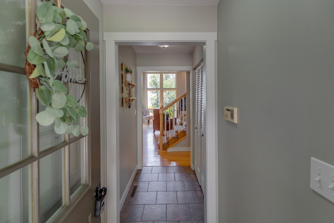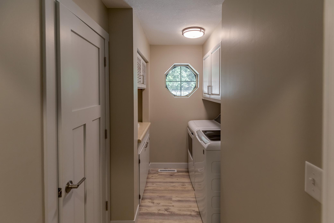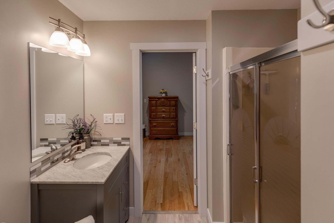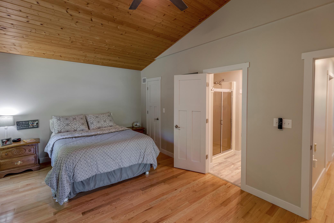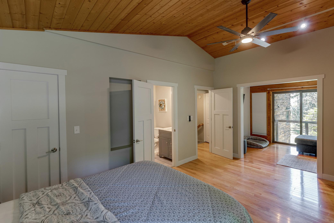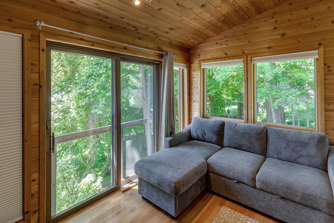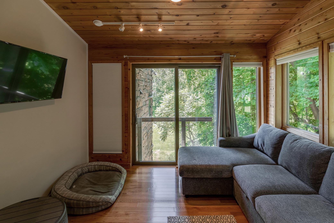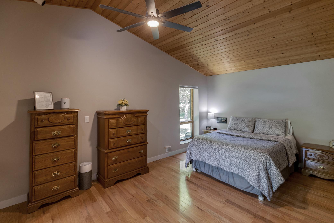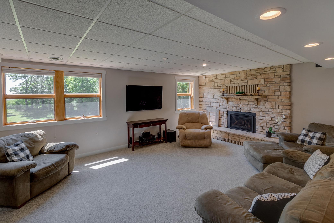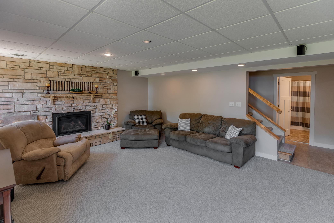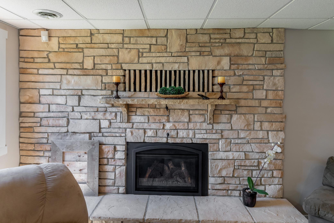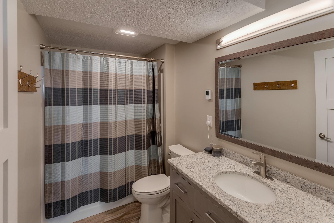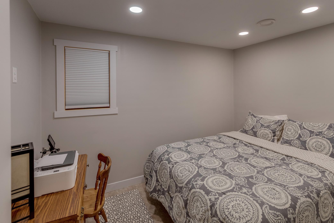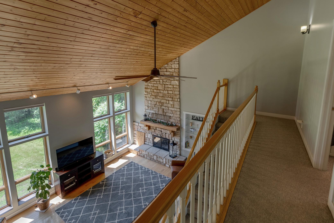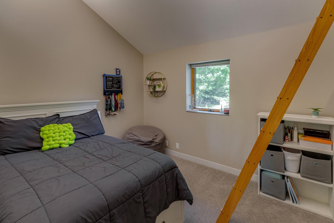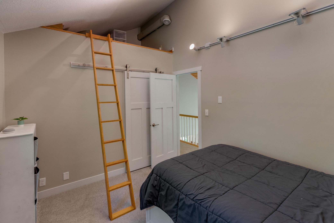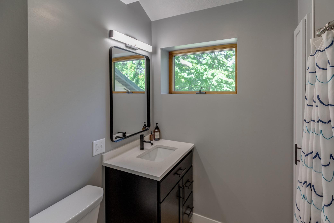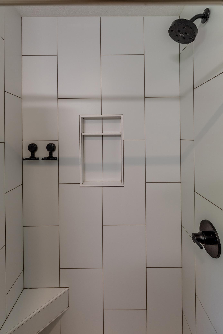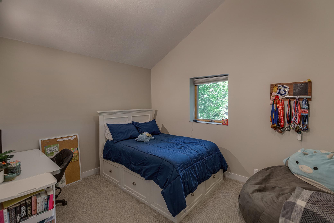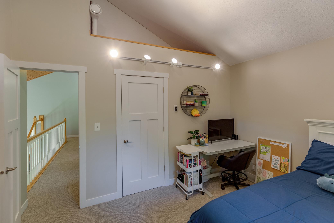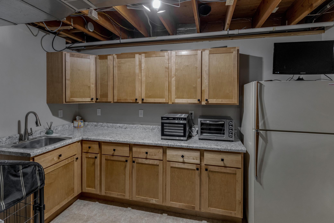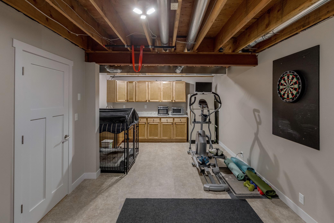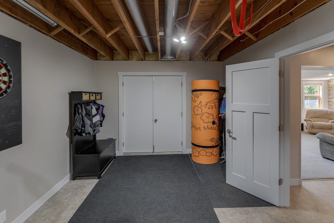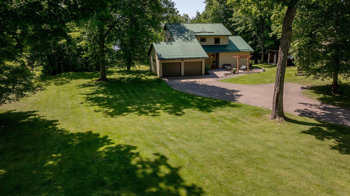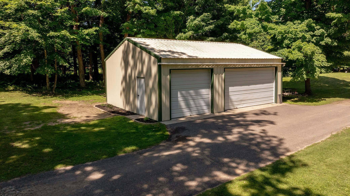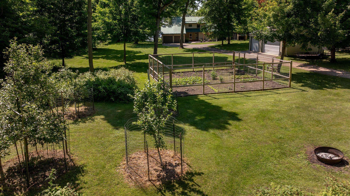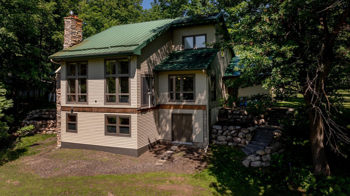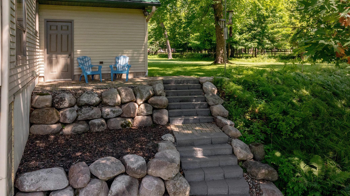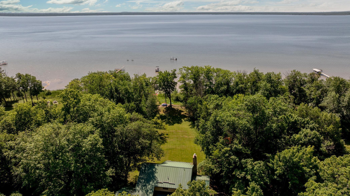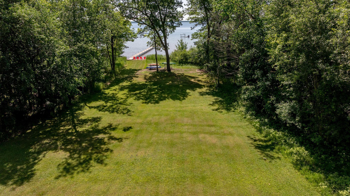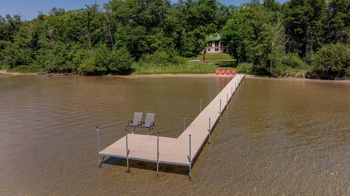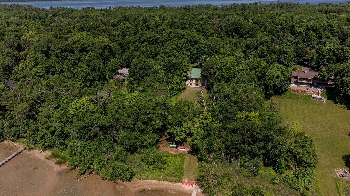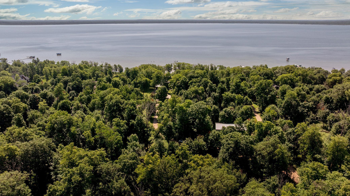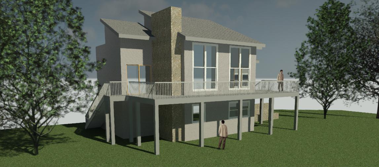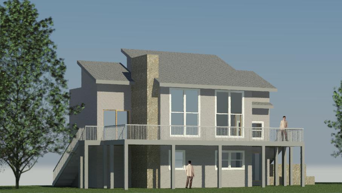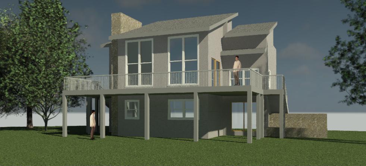
Additional Details
| Year Built: | 1983 |
| Living Area: | 2988 sf |
| Bedrooms: | 3 |
| Bathrooms: | 3 |
| Acres: | 4.36 Acres |
| Lot Dimensions: | 185x1033x185x1018 |
| Garage Spaces: | 5 |
| School District: | 181 |
| Subdivision: | Hole-In-The-Day-Woods |
| County: | Crow Wing |
| Taxes: | $5,182 |
| Taxes With Assessments: | $5,182 |
| Tax Year: | 2024 |
Waterfront Details
| Water Body Name: | North Long |
| Waterfront Features: | Lake Front, Lake View |
| Waterfront Feet: | 185 |
| Waterfront Slope: | Level |
| Waterfront Road: | No |
| Lake Acres: | 6190 |
| Lake Bottom: | Sand, Excellent Sand |
| Lake Depth: | 97 |
| DNR Lake Number: | 18037200 |
Room Details
| Living Room: | Main Level 14.6x19 |
| Dining Room: | Main Level 15x11.4 |
| Kitchen: | Main Level 14.5x10 |
| Foyer: | Main Level 10x3.10 |
| Laundry: | Main Level 9.6x3.11 |
| Bedroom 1: | Main Level 11x17 |
| Sitting Room: | Main Level 11.3x8.2 |
| Bedroom 2: | Upper Level 11.8x9.7 |
| Bedroom 3: | Upper Level 12.6x10.6 |
| Family Room: | Lower Level 14.10x19.7 |
| Recreation Room: | Lower Level 21.4x11 |
| Office: | Lower Level 10.8x8 |
| Utility Room: | Lower Level 16.8x13.3 |
Additional Features
Appliances: Air-To-Air Exchanger, Central Vacuum, Dishwasher, Microwave, Range, Refrigerator, Water Softener OwnedBasement: Block, Daylight/Lookout Windows, Finished, Storage Space, Walkout
Cooling: Central Air
Fuel: Electric, Propane, Wood
Sewer: Mound Septic, Septic System Compliant - Yes
Water: Drilled, Well
Other Buildings: Additional Garage, Pole Building, Storage Shed
Roof: Metal
Listing Status
Pending - 1 day on market2025-06-26 09:42:05 Date Listed
2025-06-27 23:34:03 Last Update
2025-06-27 21:50:19 Last Photo Update
50 miles from our office
Contact Us About This Listing
info@affinityrealestate.comListed By : Edina Realty, Inc.
The data relating to real estate for sale on this web site comes in part from the Broker Reciprocity (sm) Program of the Regional Multiple Listing Service of Minnesota, Inc Real estate listings held by brokerage firms other than Affinity Real Estate Inc. are marked with the Broker Reciprocity (sm) logo or the Broker Reciprocity (sm) thumbnail logo (little black house) and detailed information about them includes the name of the listing brokers. The information provided is deemed reliable but not guaranteed. Properties subject to prior sale, change or withdrawal.
©2025 Regional Multiple Listing Service of Minnesota, Inc All rights reserved.
Call Affinity Real Estate • Office: 218-237-3333
Affinity Real Estate Inc.
207 Park Avenue South/PO Box 512
Park Rapids, MN 56470

Hours of Operation: Monday - Friday: 9am - 5pm • Weekends & After Hours: By Appointment

Disclaimer: All real estate information contained herein is provided by sources deemed to be reliable.
We have no reason to doubt its accuracy but we do not guarantee it. All information should be verified.
©2025 Affinity Real Estate Inc. • Licensed in Minnesota • email: info@affinityrealestate.com • webmaster
216.73.216.228

