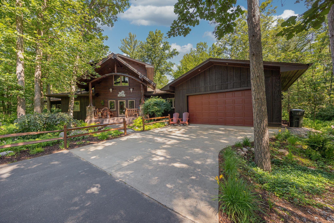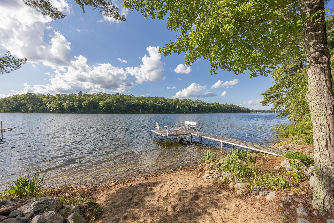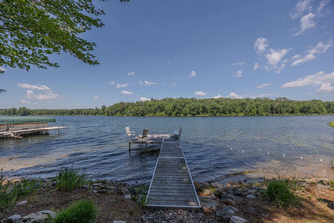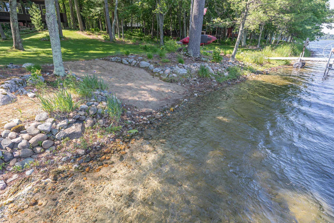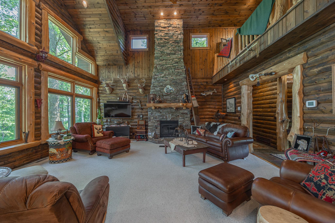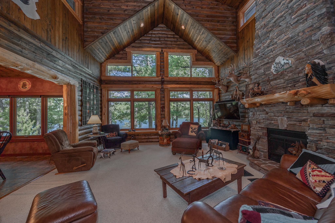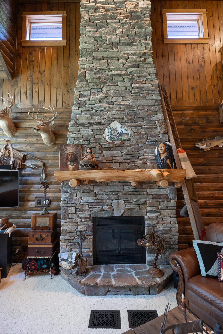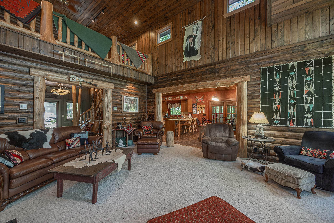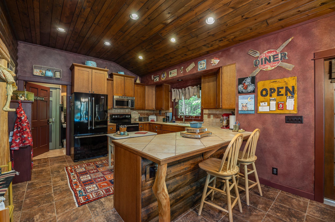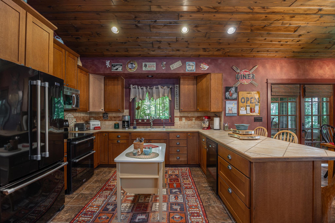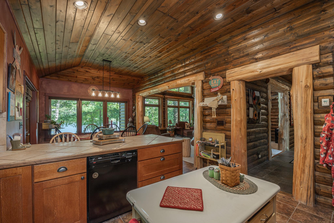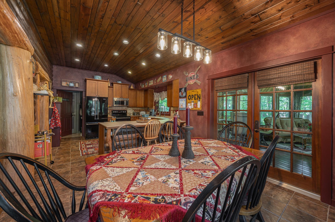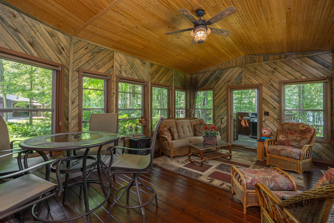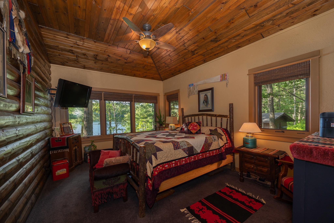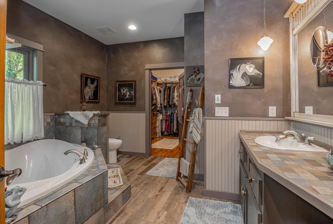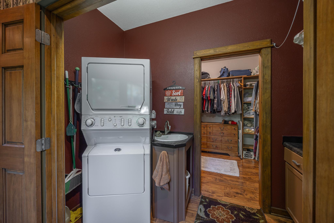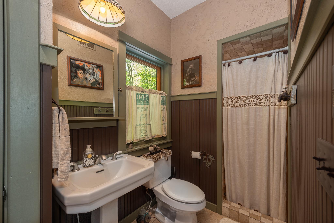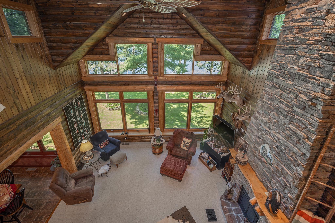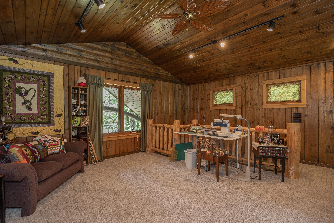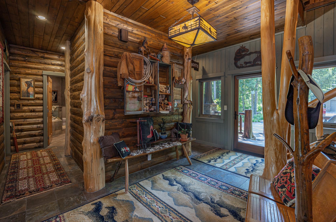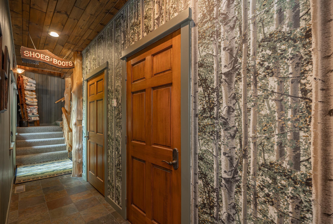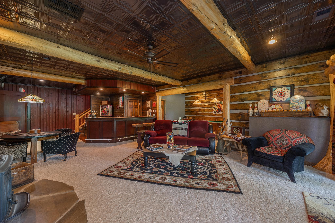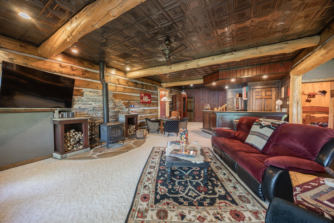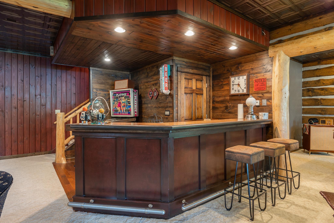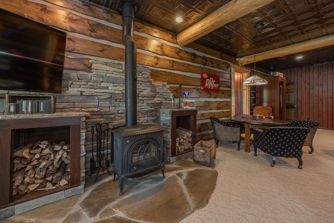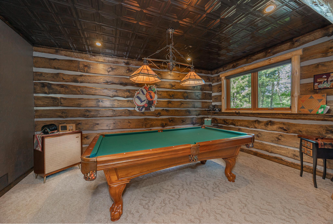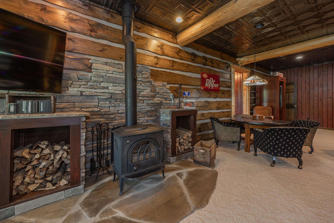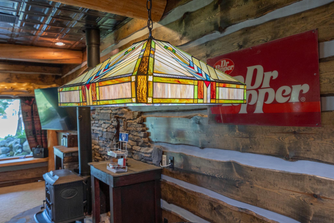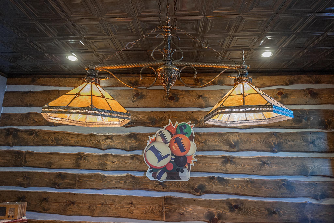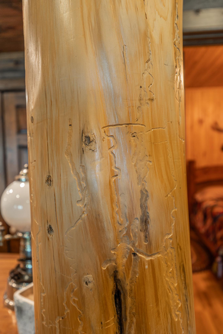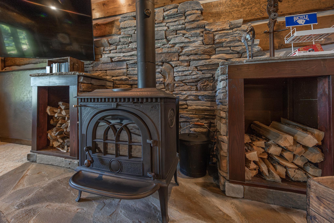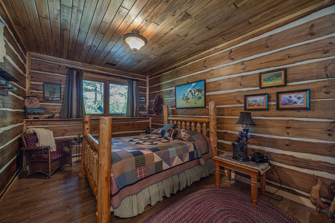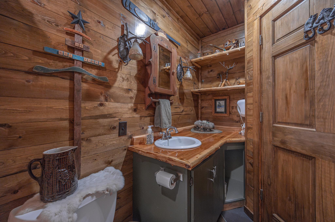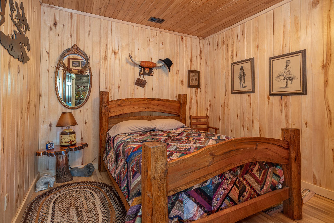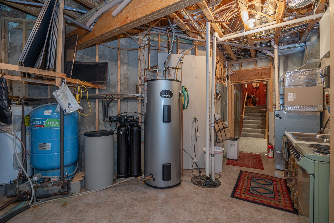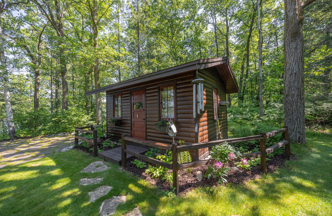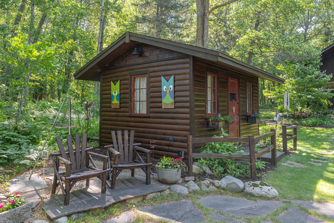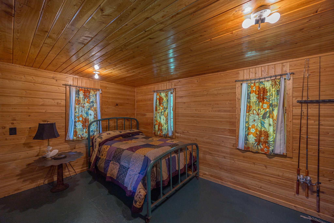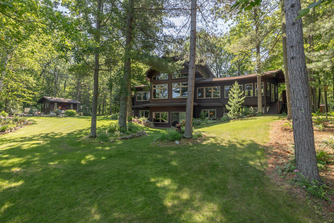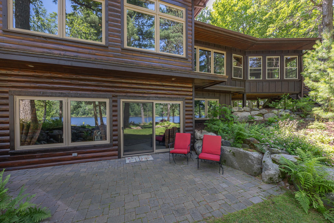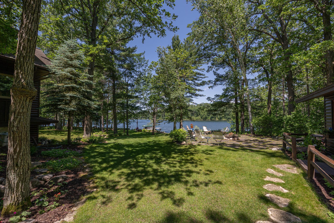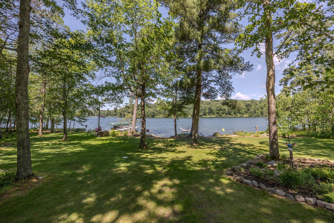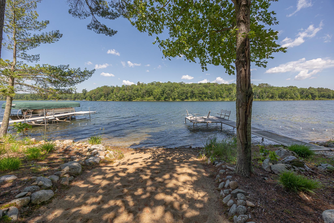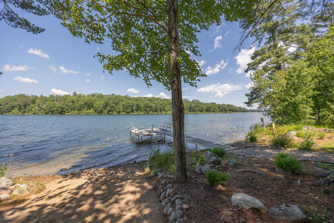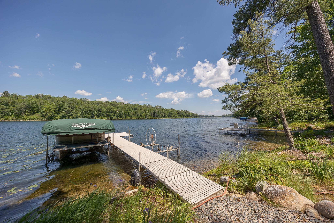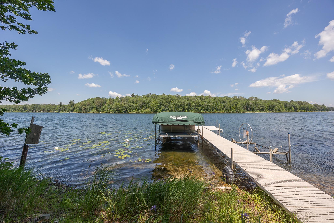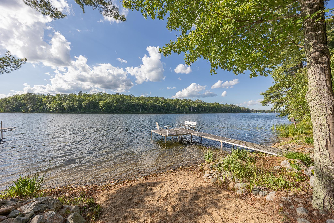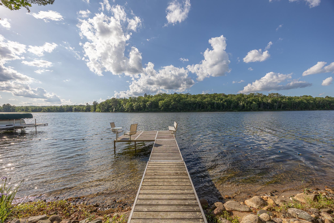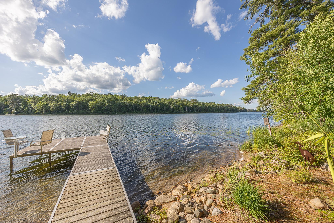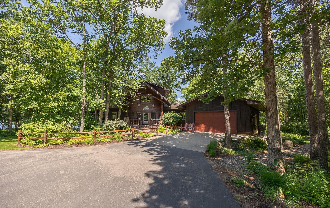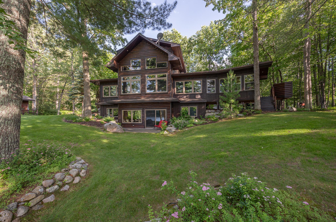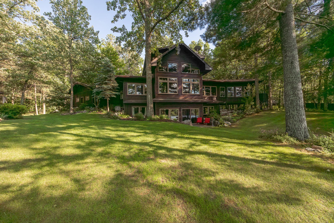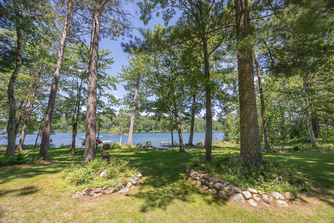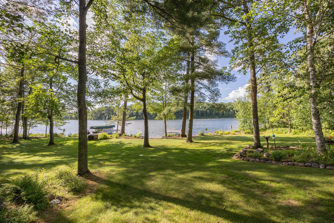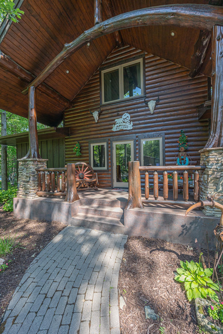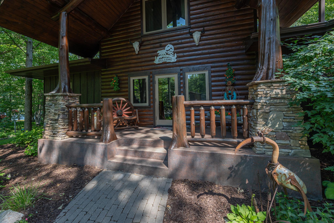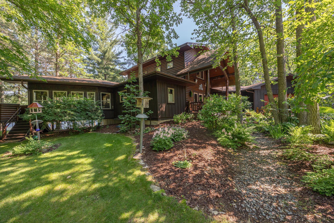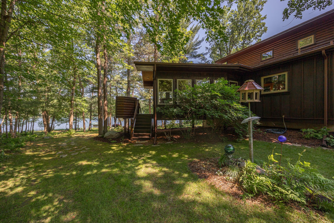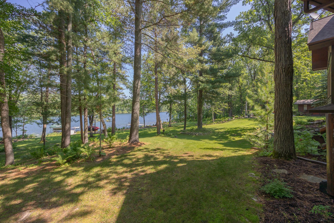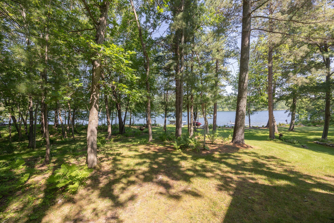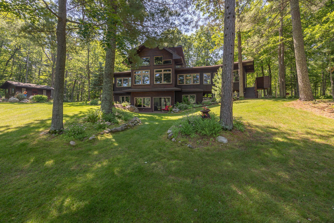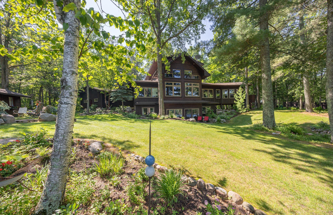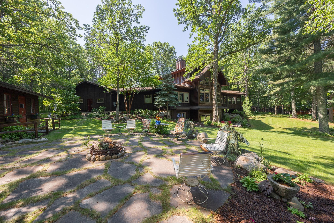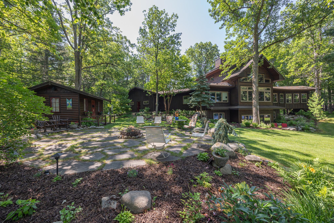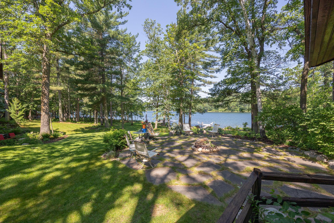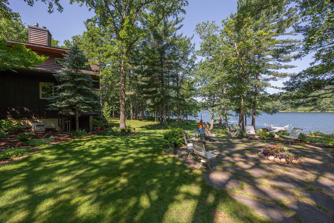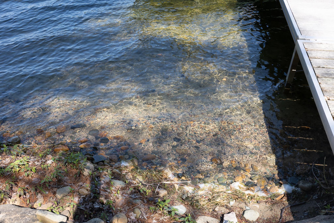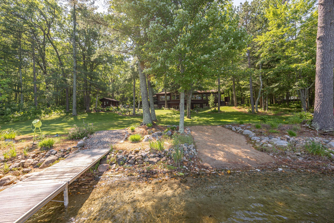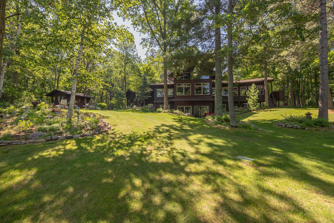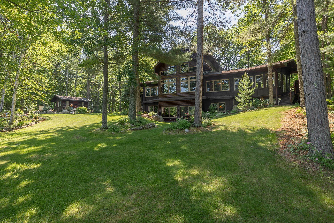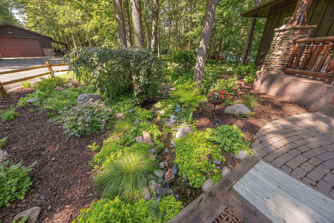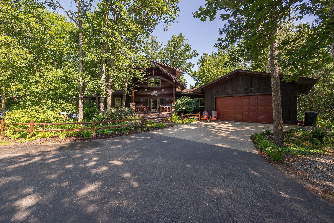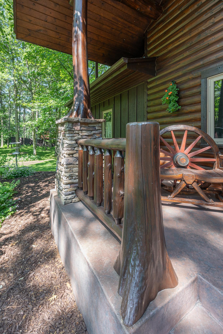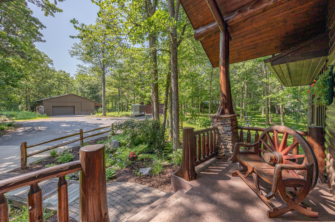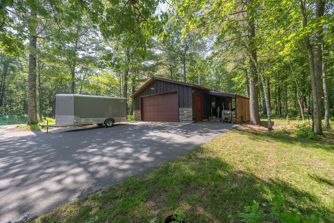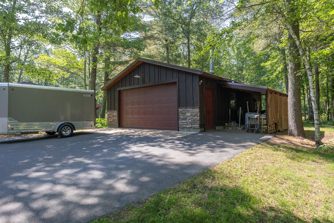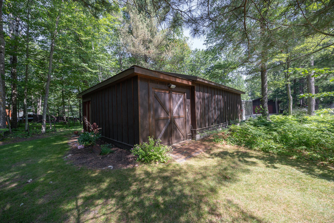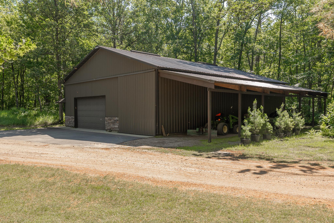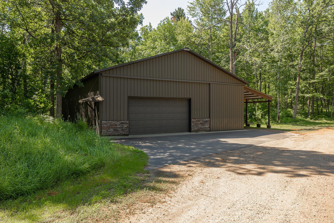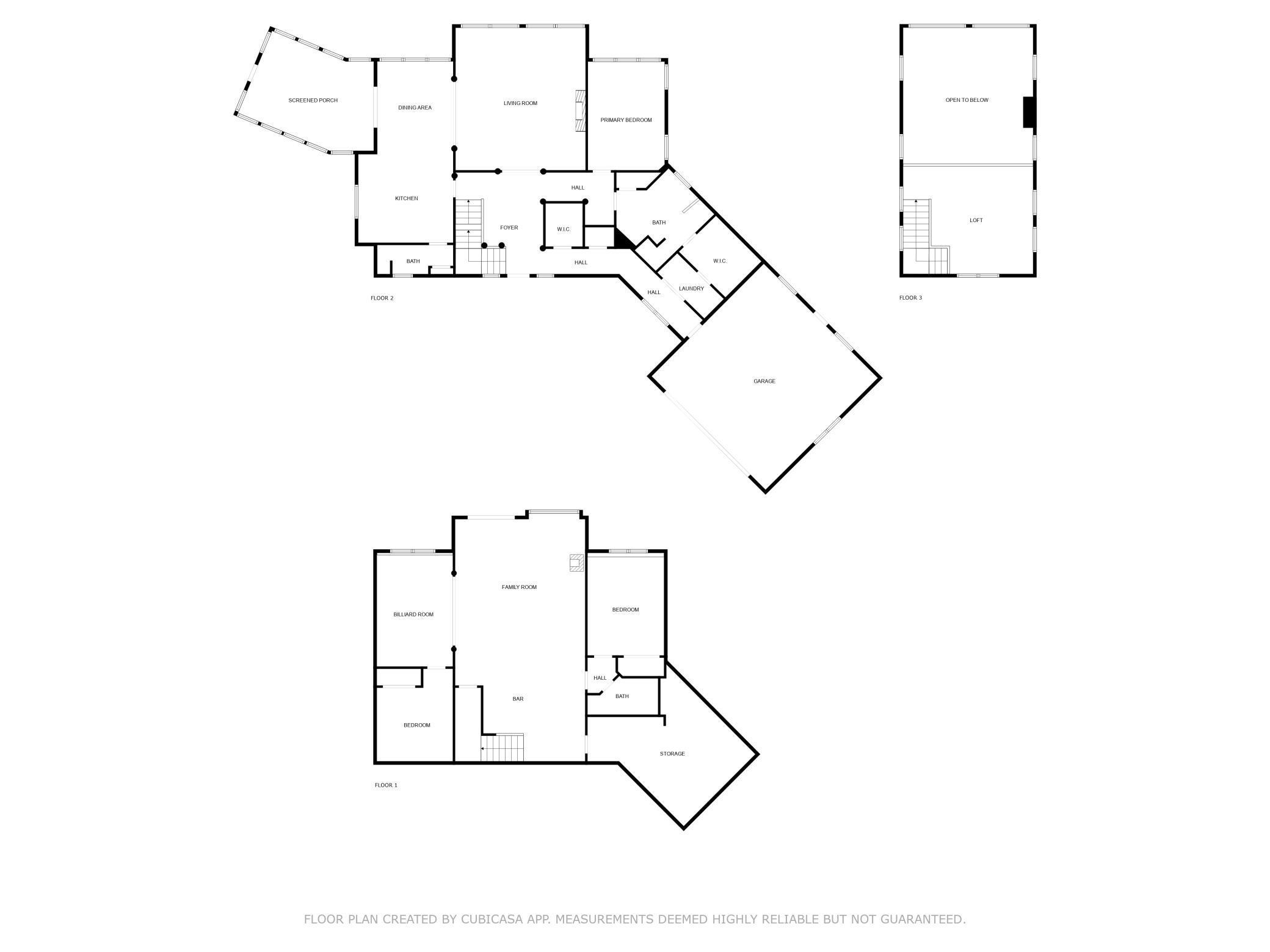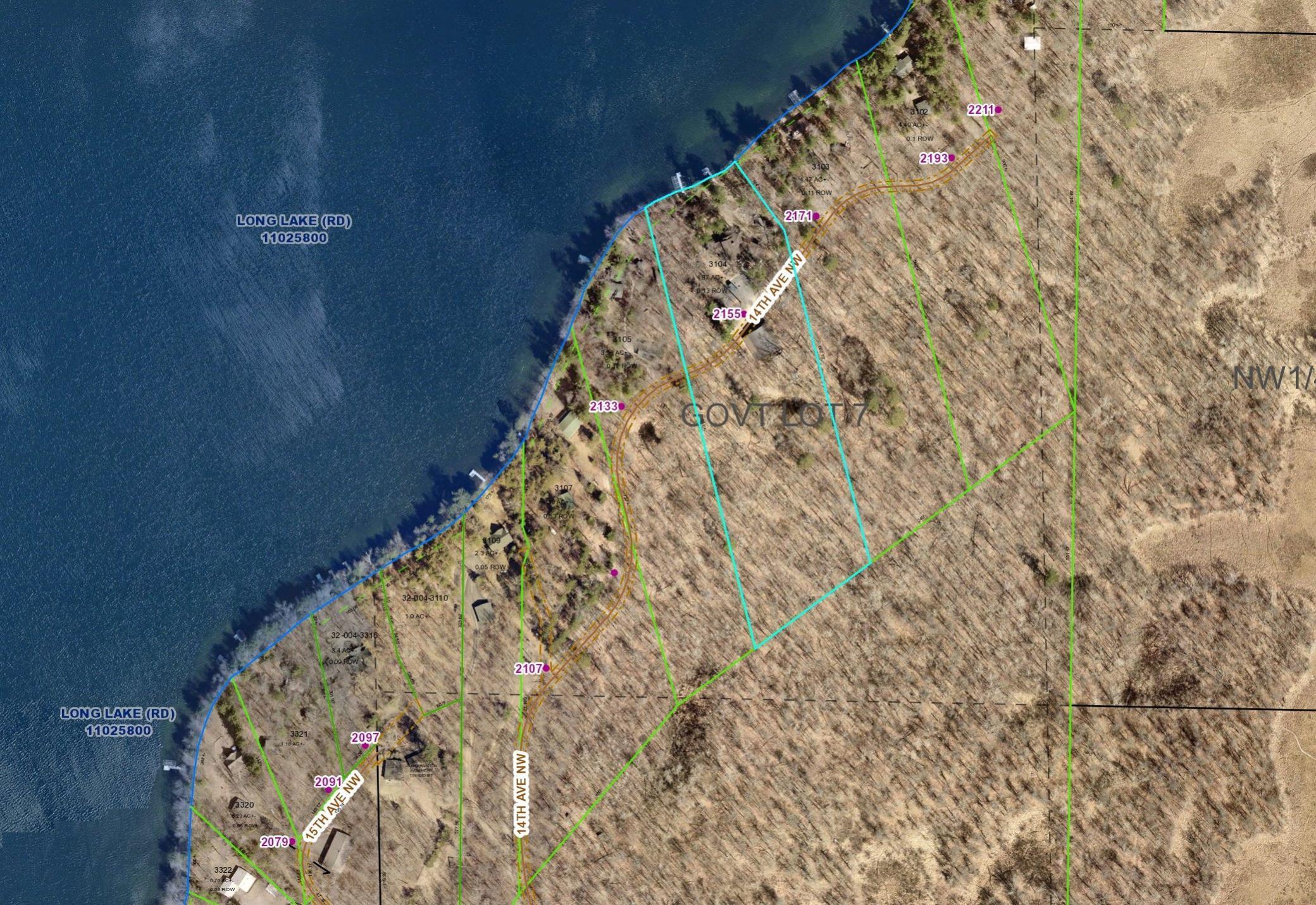
Additional Details
| Year Built: | 2003 |
| Living Area: | 2764 sf |
| Bedrooms: | 3 |
| Bathrooms: | 3 |
| Acres: | 4.87 Acres |
| Lot Dimensions: | 209x831x280x881 |
| Garage Spaces: | 4 |
| School District: | 2174 |
| County: | Cass |
| Taxes: | $4,260 |
| Taxes With Assessments: | $4,326 |
| Tax Year: | 2025 |
Waterfront Details
| Water Body Name: | Long Lake (11025800) |
| Waterfront Features: | Lake Front |
| Waterfront Elevation: | 4-10 |
| Waterfront Feet: | 209 |
| Waterfront Slope: | Gradual |
| Waterfront Road: | No |
| Lake Acres: | 246 |
| Lake Bottom: | Excellent Sand |
| Lake Depth: | 37 |
| DNR Lake Number: | 11025800 |
Room Details
| Living Room: | Main Level 19'2X21' |
| Dining Room: | Main Level 11'2X12'4 |
| Kitchen: | Main Level 14'X14'6 |
| Foyer: | Main Level 12'11X15' |
| Bedroom 1: | Main Level 11'4X16' |
| Bedroom 2: | Lower Level 11'3X14'6 |
| Office: | Lower Level 11'2X13'8 |
| Laundry: | Main Level 3'11X9'8 |
| Family Room: | Lower Level 19'2x19' |
| Bedroom 3: | Upper Level 15'11X19'2 |
| Three Season Porch: | Main Level 13'2X19'4 |
| Workshop: | Lower Level 14'11x18'3 |
| Billiard: | Lower Level 11'2x16'5 |
| Bar/Wet Bar Room: | Lower Level 16'8x19'2 |
Additional Features
Appliances: Air-To-Air Exchanger, Dishwasher, Dryer, Fuel Tank - Rented, Microwave, Range, Refrigerator, Washer, Water Softener OwnedBasement: Finished, Walkout
Cooling: Central Air
Fuel: Propane
Sewer: Mound Septic
Water: Drilled
Other Buildings: Pole Building
Listing Status
Pending - 14 days on market2025-07-02 11:55:36 Date Listed
2025-07-15 09:28:03 Last Update
2025-07-03 21:44:44 Last Photo Update
34 miles from our office
Contact Us About This Listing
info@affinityrealestate.comListed By : Heartland Real Estate
The data relating to real estate for sale on this web site comes in part from the Broker Reciprocity (sm) Program of the Regional Multiple Listing Service of Minnesota, Inc Real estate listings held by brokerage firms other than Affinity Real Estate Inc. are marked with the Broker Reciprocity (sm) logo or the Broker Reciprocity (sm) thumbnail logo (little black house) and detailed information about them includes the name of the listing brokers. The information provided is deemed reliable but not guaranteed. Properties subject to prior sale, change or withdrawal.
©2025 Regional Multiple Listing Service of Minnesota, Inc All rights reserved.
Call Affinity Real Estate • Office: 218-237-3333
Affinity Real Estate Inc.
207 Park Avenue South/PO Box 512
Park Rapids, MN 56470

Hours of Operation: Monday - Friday: 9am - 5pm • Weekends & After Hours: By Appointment

Disclaimer: All real estate information contained herein is provided by sources deemed to be reliable.
We have no reason to doubt its accuracy but we do not guarantee it. All information should be verified.
©2025 Affinity Real Estate Inc. • Licensed in Minnesota • email: info@affinityrealestate.com • webmaster
216.73.216.20

