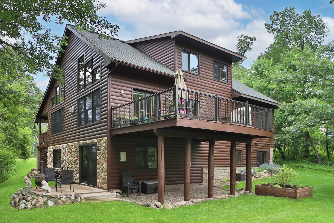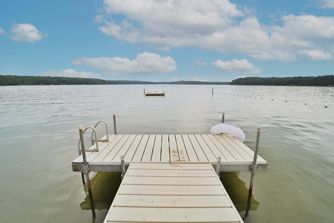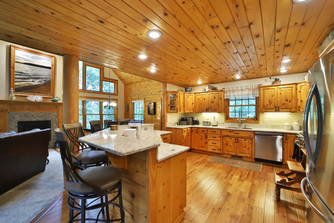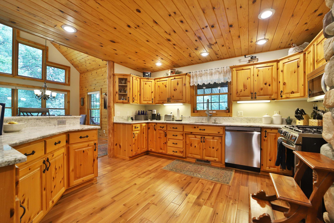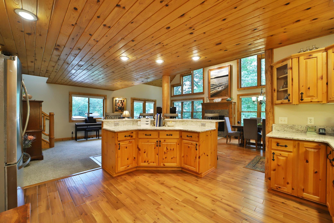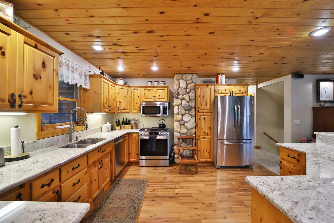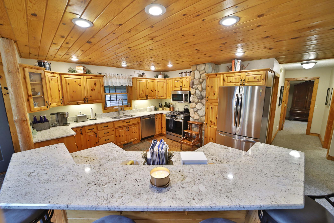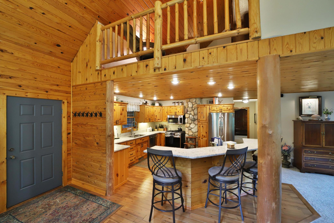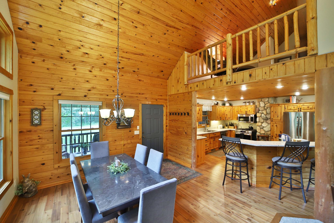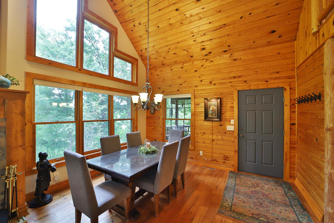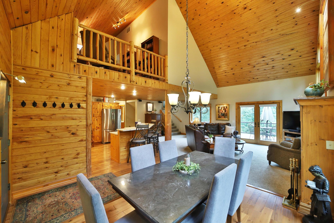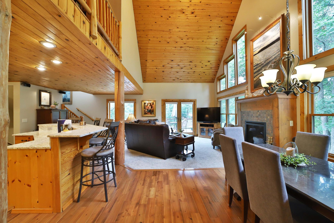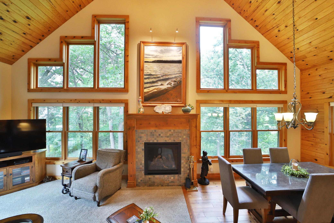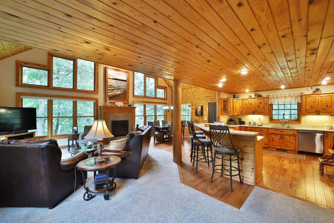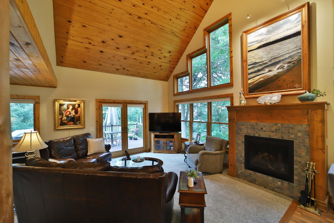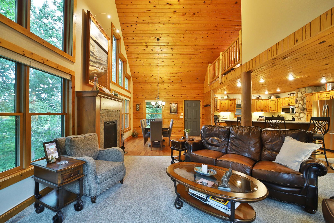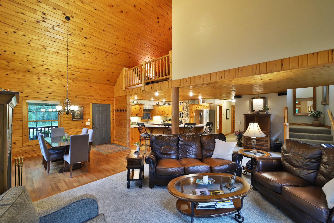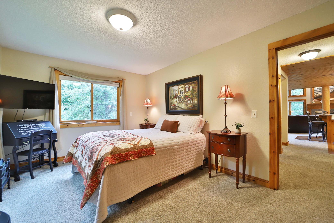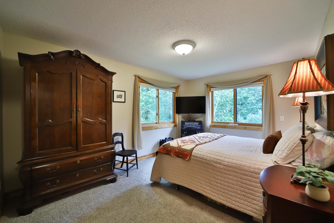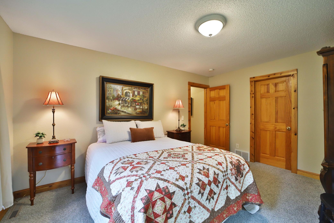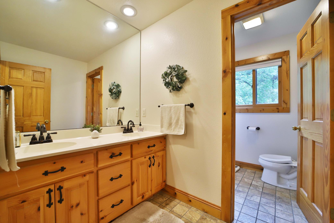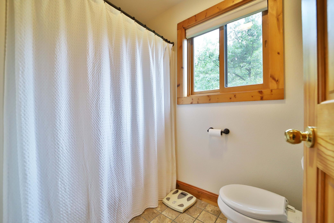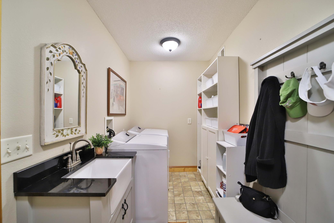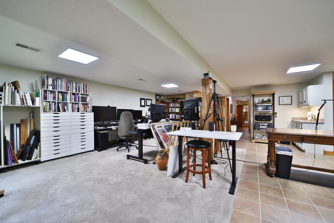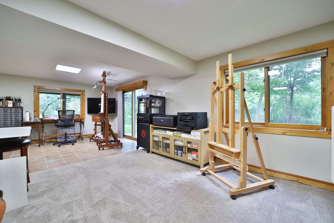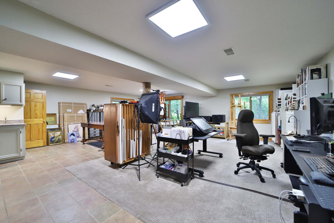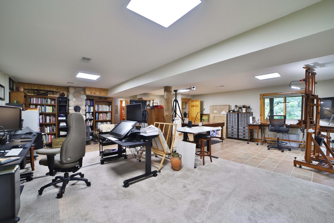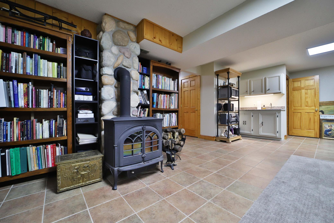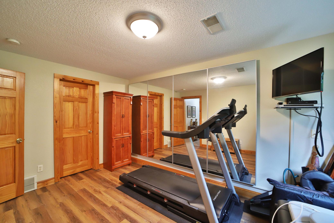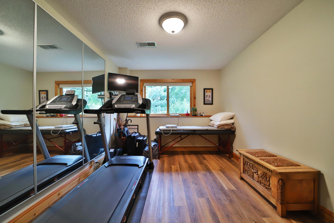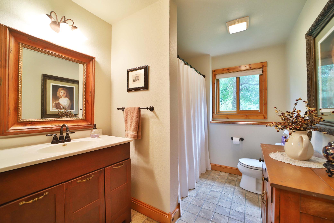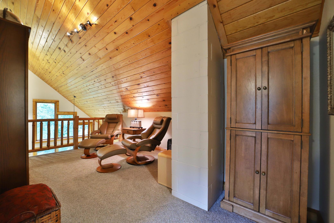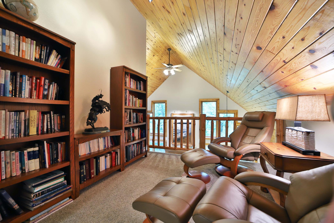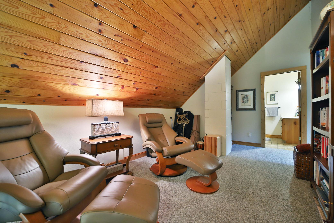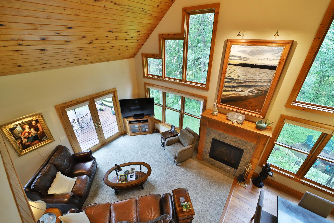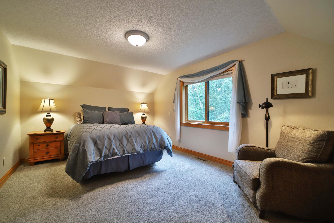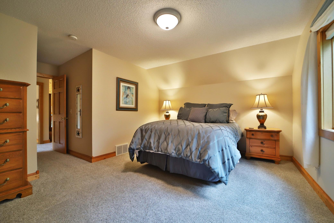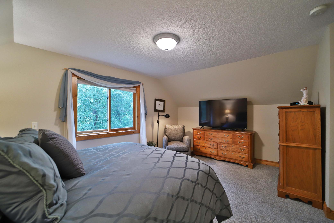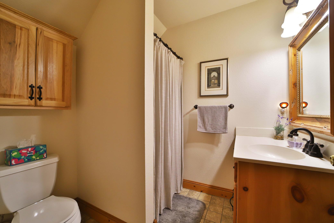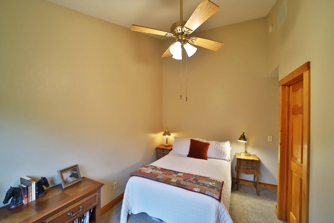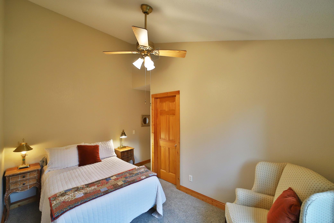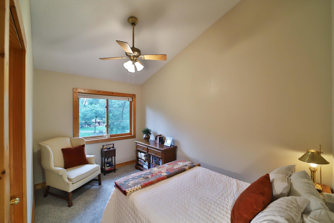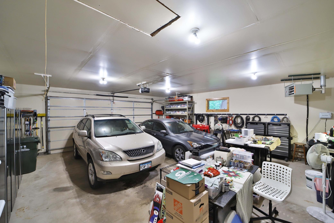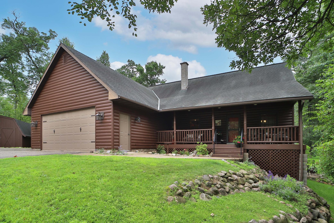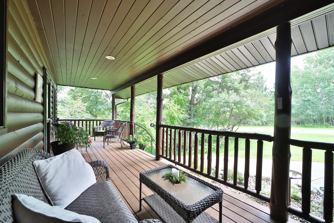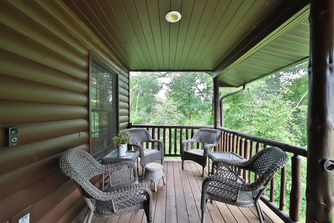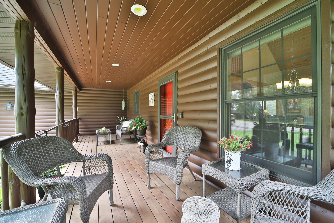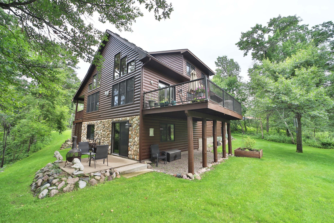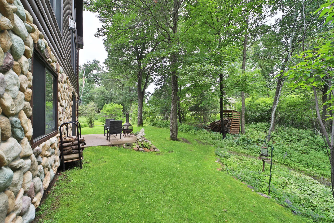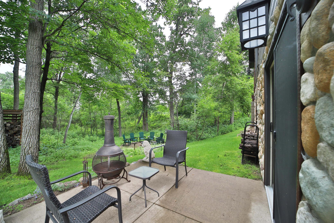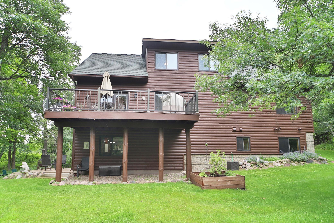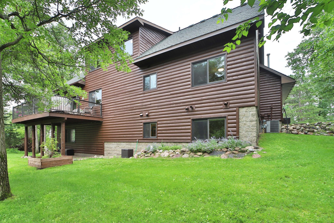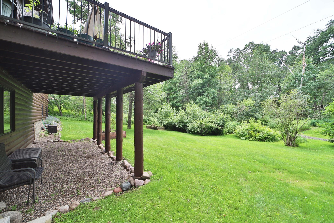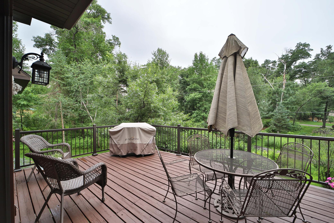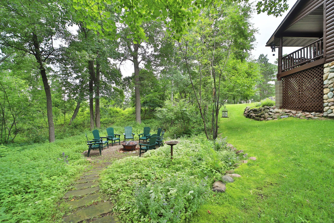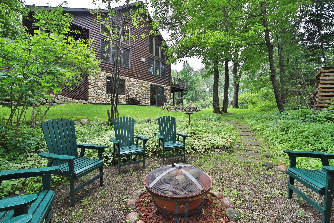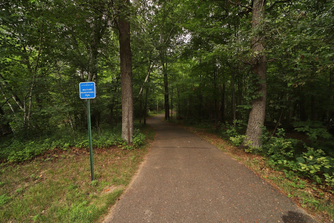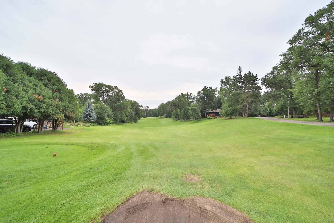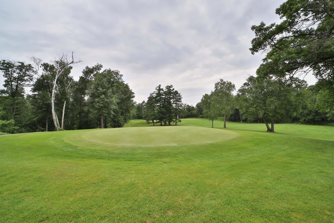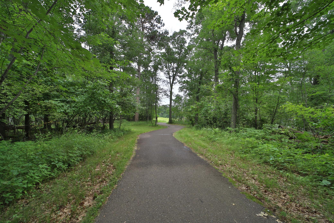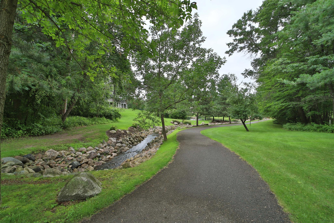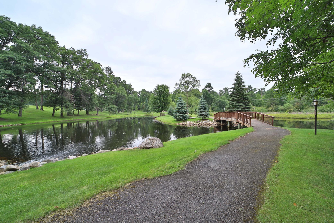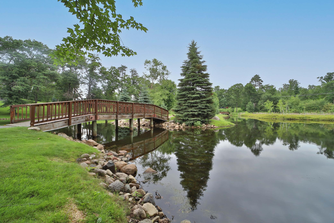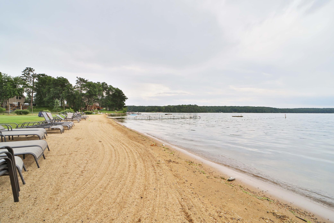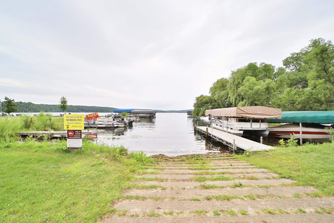
Additional Details
| Year Built: | 1999 |
| Living Area: | 3240 sf |
| Bedrooms: | 4 |
| Bathrooms: | 3 |
| Acres: | 0.57 Acres |
| Lot Dimensions: | 214x135x210x111 |
| Garage Spaces: | 1 |
| School District: | 116 |
| County: | Cass |
| Taxes: | $2,654 |
| Taxes With Assessments: | $2,720 |
| Tax Year: | 2025 |
Waterfront Details
| Water Body Name: | Sylvan Lake (11030400) |
| Waterfront Features: | Association Access, Other |
| Lake Acres: | 894 |
| Lake Depth: | 57 |
| DNR Lake Number: | 11030400 |
Room Details
| Kitchen: | Main Level 14x16 |
| Dining Room: | Main Level 13x12 |
| Living Room: | Main Level 26x15 |
| Family Room: | Lower Level 26x26 |
| Bedroom 1: | Main Level 15x11 |
| Walk In Closet: | Main Level 8x6 |
| Bedroom 2: | Lower Level 14x10 |
| Walk In Closet: | Lower Level 6x5 |
| Bedroom 3: | Upper Level 13x12 |
| Walk In Closet: | Upper Level 6x3 |
| Bedroom 4: | Upper Level 18x16 |
| Walk In Closet: | Upper Level 10x6 |
| Bathroom: | Main Level 10x7 |
| Bathroom: | Lower Level 10x7 |
| Bathroom: | Upper Level 7x6 |
| Loft: | Upper Level 17x10 |
| Laundry: | Main Level 12x6 |
Additional Features
Appliances: Dishwasher, RefrigeratorBasement: Full, Walkout
Cooling: Central Air
Fuel: Natural Gas
Sewer: Private Sewer
Water: Well
Assoc Fee Includes: Other
Roof: Asphalt, Pitched
Listing Status
Active2025-07-19 00:00:06 Date Listed
2025-07-19 05:13:04 Last Update
2025-07-16 21:36:36 Last Photo Update
50 miles from our office
Contact Us About This Listing
info@affinityrealestate.comListed By : eXp Realty
The data relating to real estate for sale on this web site comes in part from the Broker Reciprocity (sm) Program of the Regional Multiple Listing Service of Minnesota, Inc Real estate listings held by brokerage firms other than Affinity Real Estate Inc. are marked with the Broker Reciprocity (sm) logo or the Broker Reciprocity (sm) thumbnail logo (little black house) and detailed information about them includes the name of the listing brokers. The information provided is deemed reliable but not guaranteed. Properties subject to prior sale, change or withdrawal.
©2025 Regional Multiple Listing Service of Minnesota, Inc All rights reserved.
Call Affinity Real Estate • Office: 218-237-3333
Affinity Real Estate Inc.
207 Park Avenue South/PO Box 512
Park Rapids, MN 56470

Hours of Operation: Monday - Friday: 9am - 5pm • Weekends & After Hours: By Appointment

Disclaimer: All real estate information contained herein is provided by sources deemed to be reliable.
We have no reason to doubt its accuracy but we do not guarantee it. All information should be verified.
©2025 Affinity Real Estate Inc. • Licensed in Minnesota • email: info@affinityrealestate.com • webmaster
216.73.216.20

