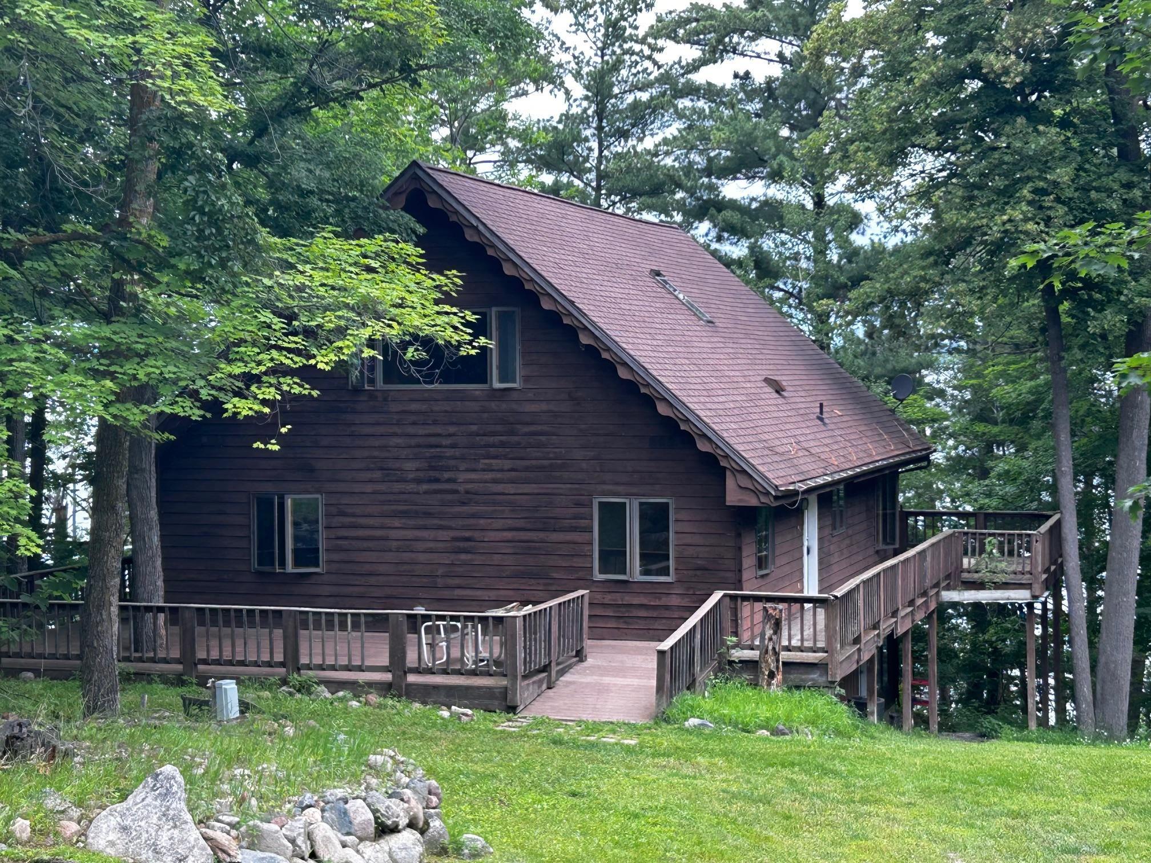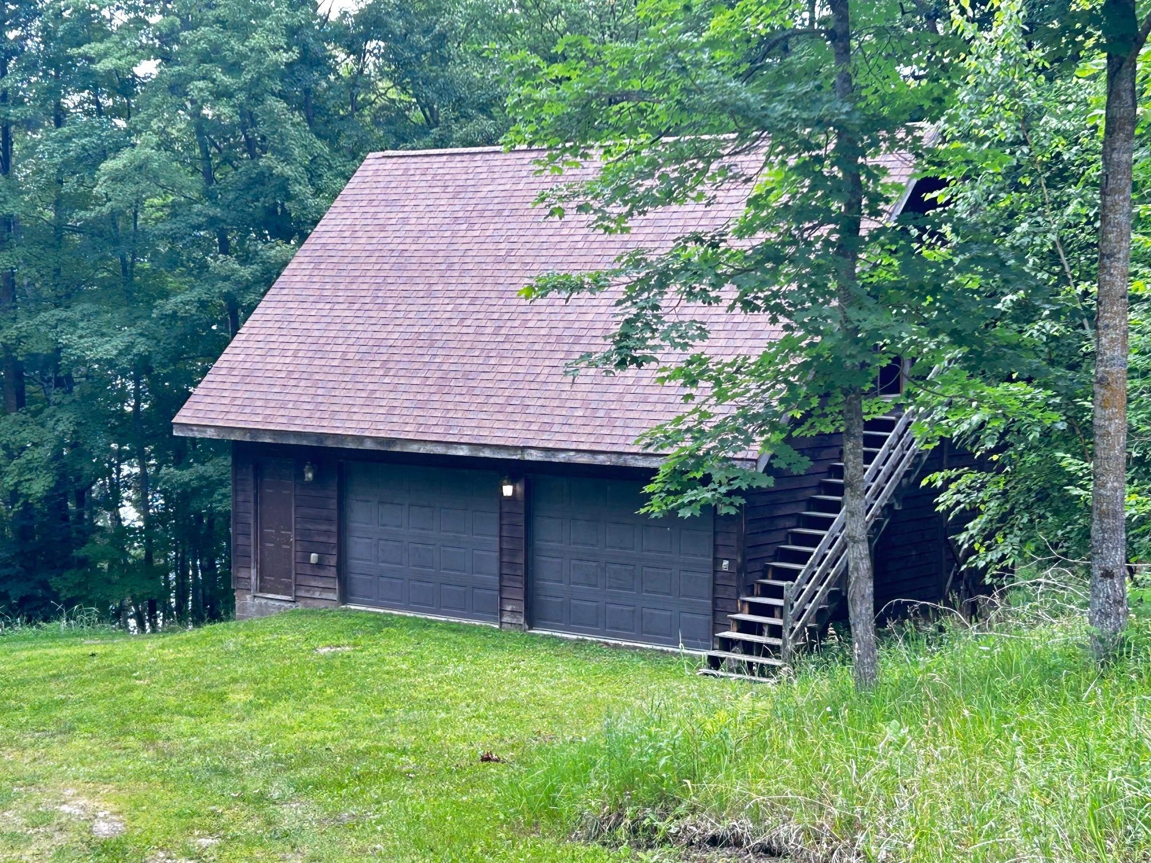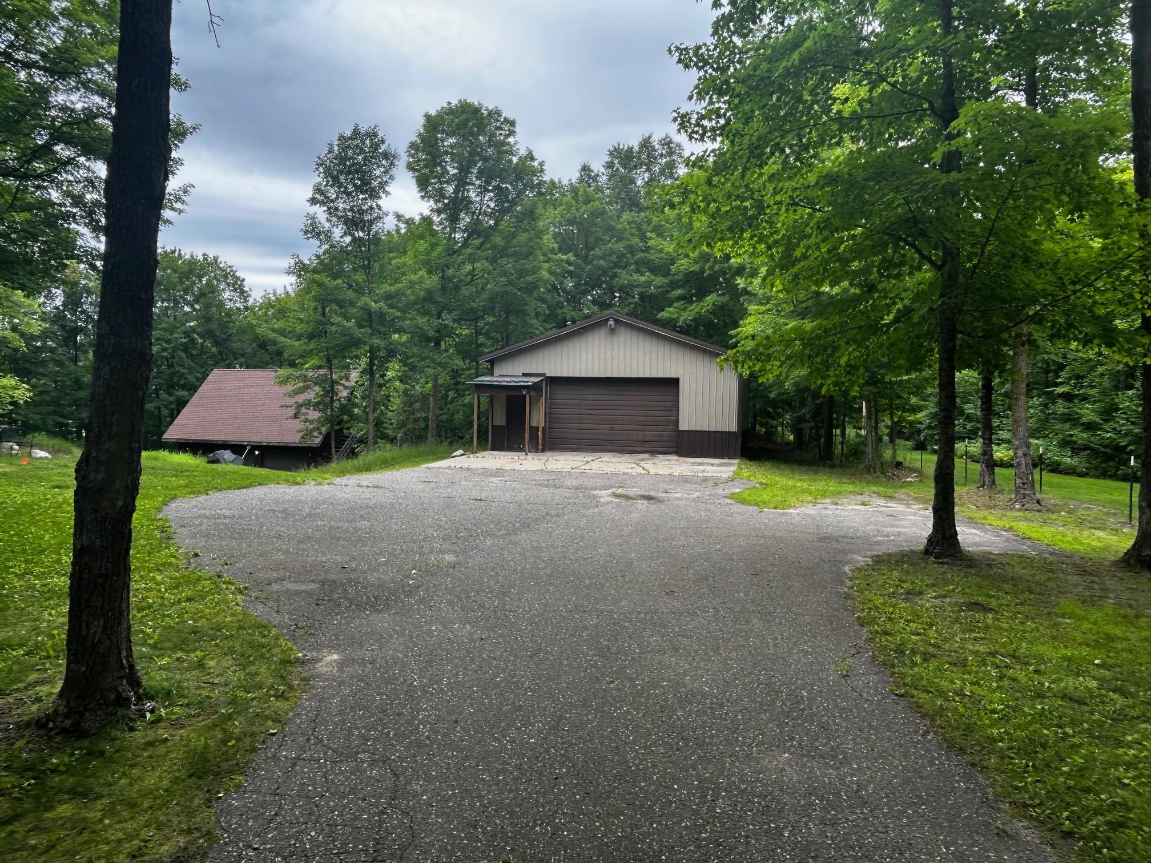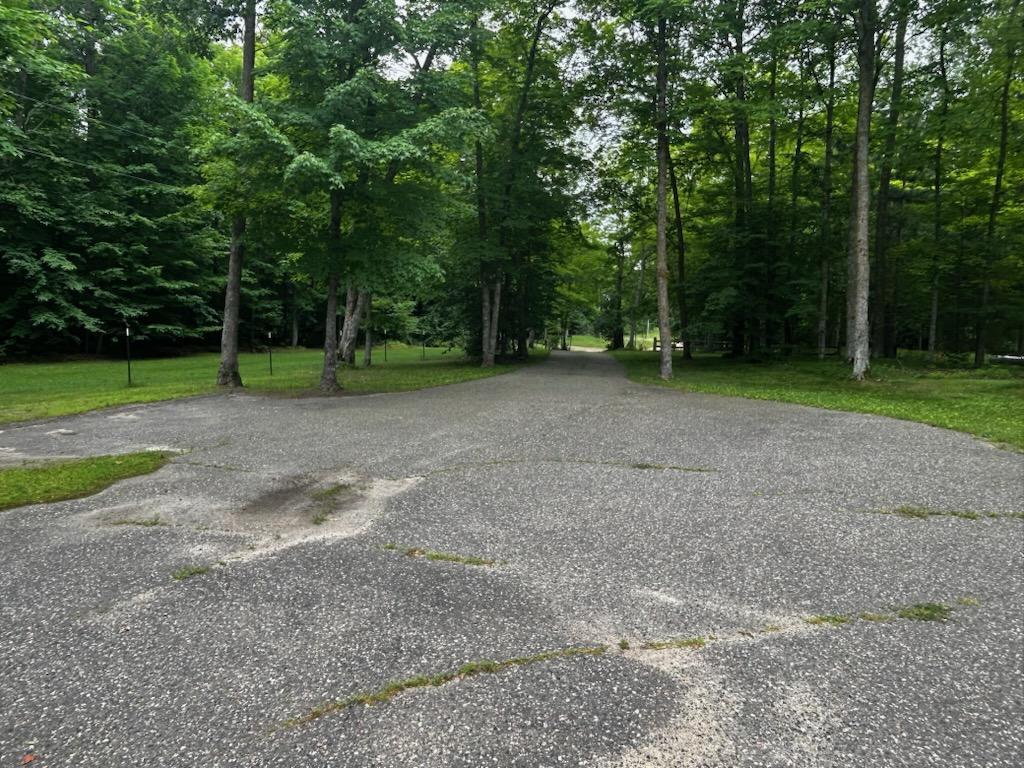
Additional Details
| Year Built: | 2005 |
| Living Area: | 750 sf |
| Bedrooms: | 4 |
| Bathrooms: | 3 |
| Acres: | 1.4 Acres |
| Lot Dimensions: | 195x341x240x373 |
| Garage Spaces: | 4 |
| School District: | 118 |
| County: | Cass |
| Taxes: | $3,550 |
| Taxes With Assessments: | $3,616 |
| Tax Year: | 2025 |
Waterfront Details
| Water Body Name: | Woman (main lake) |
| Waterfront Features: | Lake Front |
| Waterfront Elevation: | 15-26 |
| Waterfront Feet: | 195 |
| Waterfront Slope: | Gradual |
| Waterfront Road: | No |
| Lake Acres: | 5519 |
| Lake Bottom: | Gravel, Rocky, Excellent Sand |
| Lake Chain Acres: | 6468 |
| Lake Chain Name: | Woman |
| Lake Depth: | 54 |
| DNR Lake Number: | 11020102 |
Room Details
| Kitchen: | Main Level 10x12 |
| Dining Room: | Main Level 11x12 |
| Living Room: | Main Level 18x19 |
| Bedroom 1: | Main Level 13x19.5 |
| Bathroom: | Main Level 7x10 |
| Bedroom 2: | Main Level 9x9 |
| Bedroom 3: | Upper Level 17x19 |
| Bedroom 4: | Upper Level 16.5x19 |
| Bathroom: | Upper Level 7x9 |
| Computer Room: | Upper Level 7x7 |
| Bathroom: | Basement 5x11 |
| Bonus Room: | Basement 13x15 |
| Bonus Room: | Basement 13x13.5 |
| Utility Room: | Basement 6.5x9.5 |
| Recreation Room: | Basement 17x29 |
Additional Features
Basement: Block, FullCooling: Central Air
Fuel: Propane, Wood
Sewer: Septic System Compliant - No, Tank with Drainage Field
Water: Submersible - 4 Inch, Drilled
Roof: Asphalt
Listing Status
Hold - 2 days on market2025-07-19 15:34:38 Date Listed
2025-07-20 18:09:03 Last Update
2025-07-10 22:18:19 Last Photo Update
37 miles from our office
Contact Us About This Listing
info@affinityrealestate.comListed By : Moran Realty
The data relating to real estate for sale on this web site comes in part from the Broker Reciprocity (sm) Program of the Regional Multiple Listing Service of Minnesota, Inc Real estate listings held by brokerage firms other than Affinity Real Estate Inc. are marked with the Broker Reciprocity (sm) logo or the Broker Reciprocity (sm) thumbnail logo (little black house) and detailed information about them includes the name of the listing brokers. The information provided is deemed reliable but not guaranteed. Properties subject to prior sale, change or withdrawal.
©2025 Regional Multiple Listing Service of Minnesota, Inc All rights reserved.
Call Affinity Real Estate • Office: 218-237-3333
Affinity Real Estate Inc.
207 Park Avenue South/PO Box 512
Park Rapids, MN 56470

Hours of Operation: Monday - Friday: 9am - 5pm • Weekends & After Hours: By Appointment

Disclaimer: All real estate information contained herein is provided by sources deemed to be reliable.
We have no reason to doubt its accuracy but we do not guarantee it. All information should be verified.
©2025 Affinity Real Estate Inc. • Licensed in Minnesota • email: info@affinityrealestate.com • webmaster
216.73.216.255









