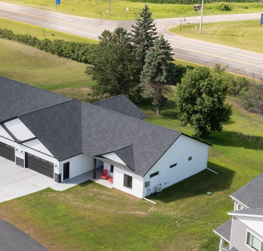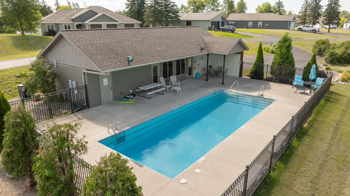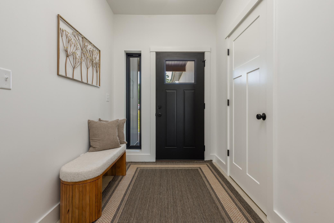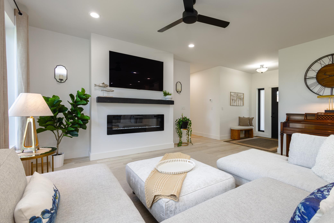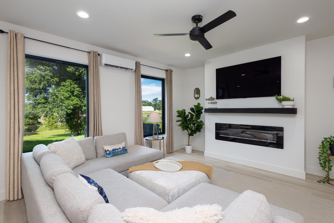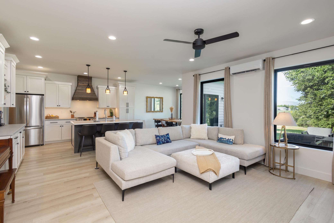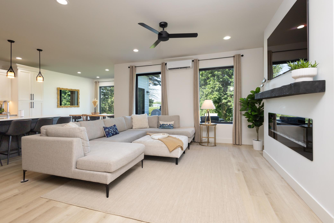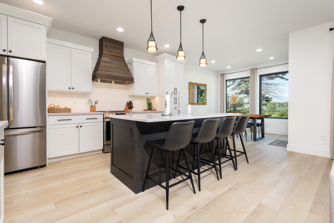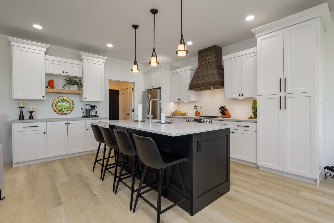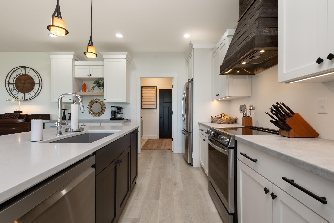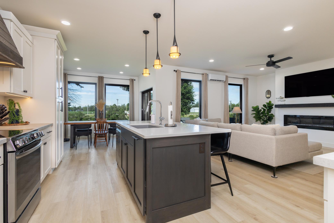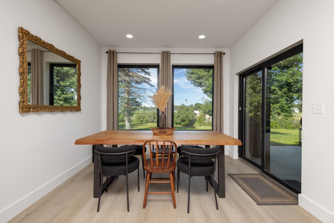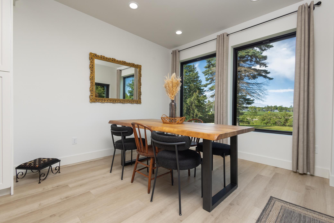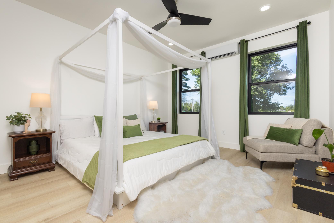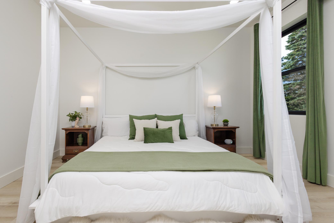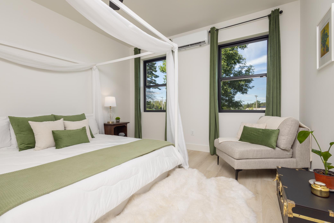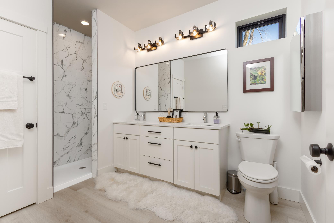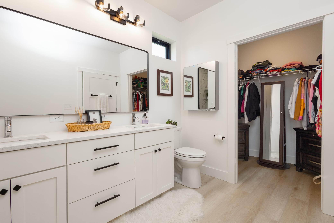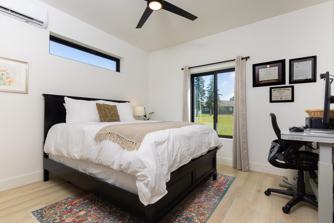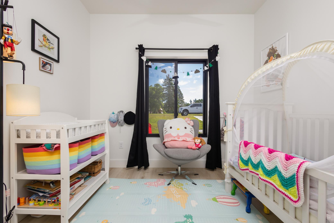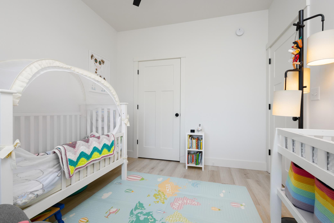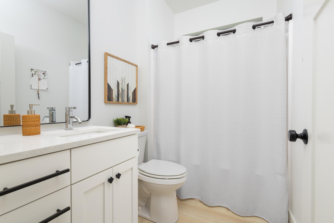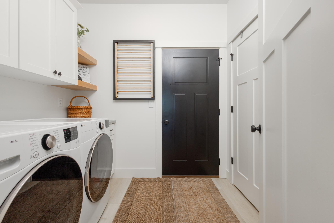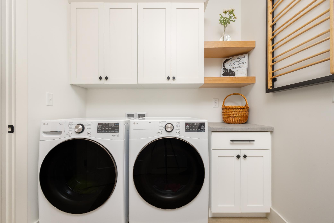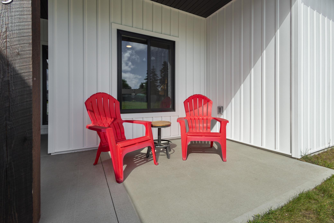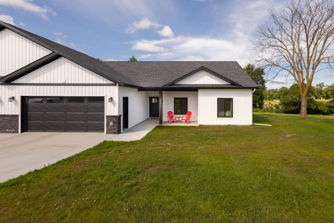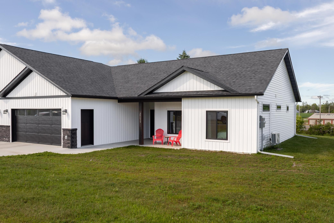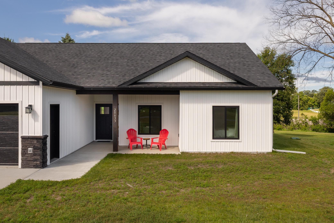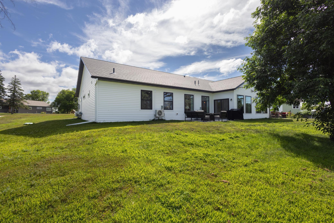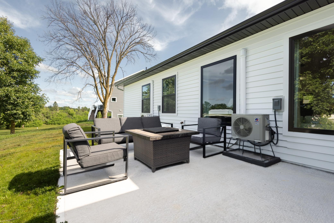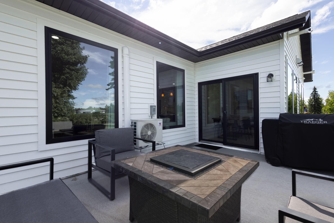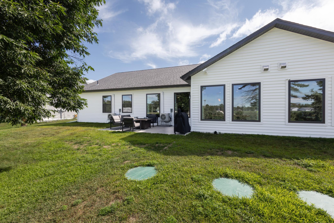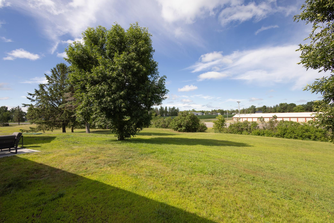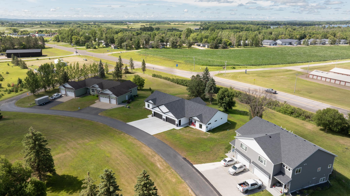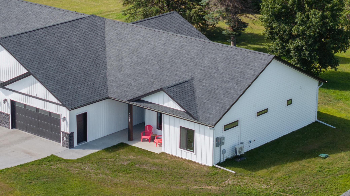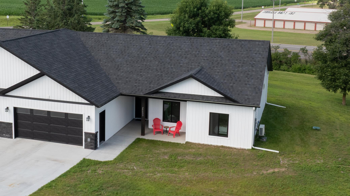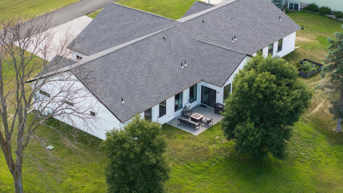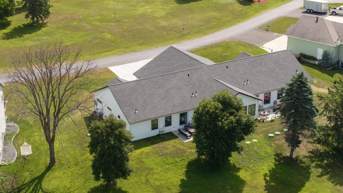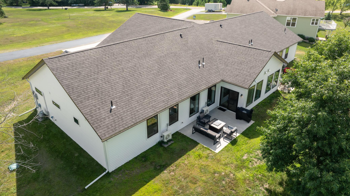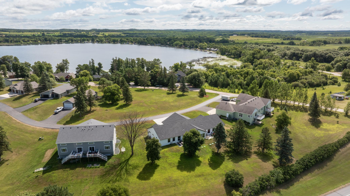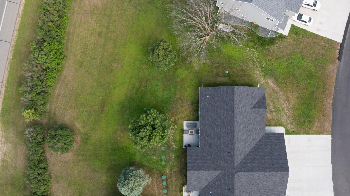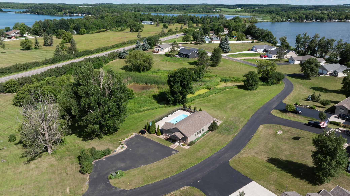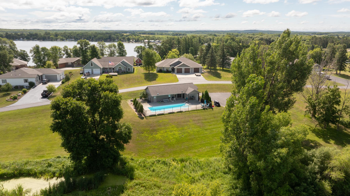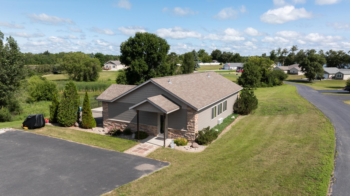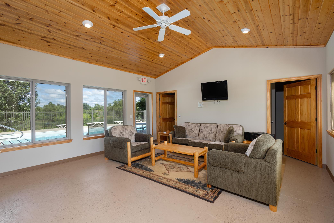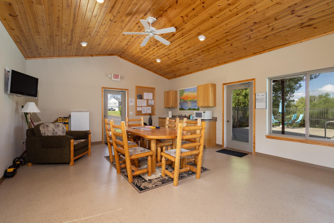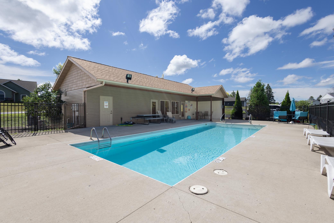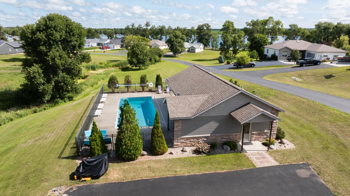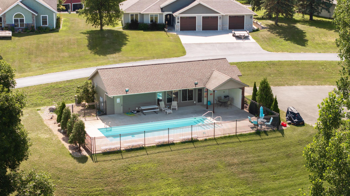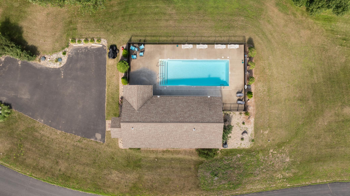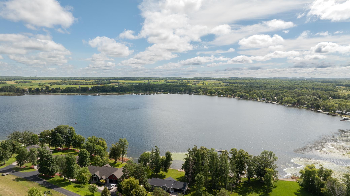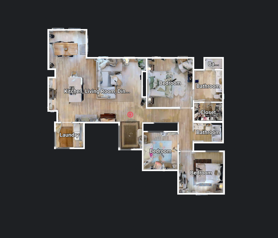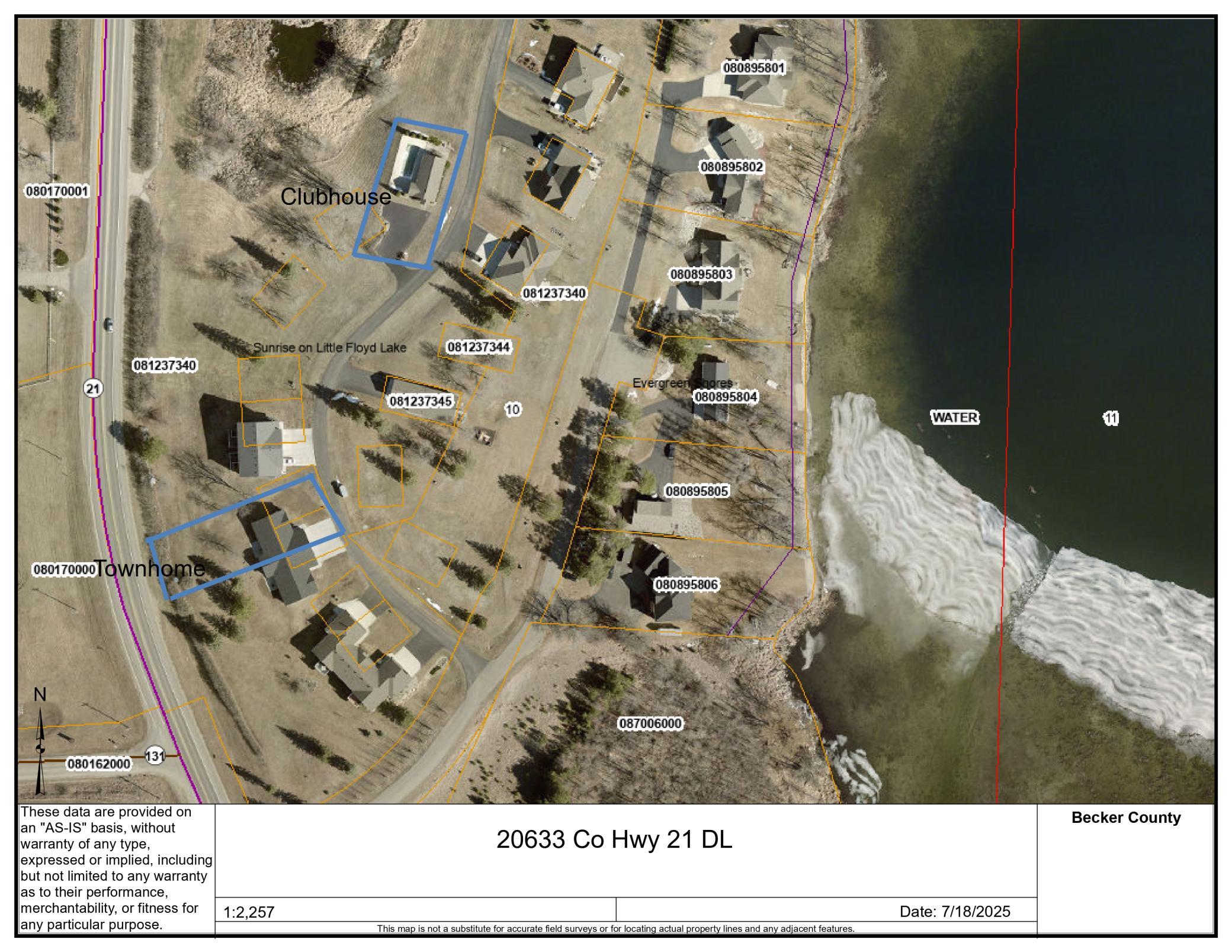
Additional Details
| Year Built: | 2023 |
| Living Area: | 1612 sf |
| Bedrooms: | 3 |
| Bathrooms: | 2 |
| Acres: | 1.12 Acres |
| Lot Dimensions: | 1.12 Acre |
| Garage Spaces: | 2 |
| School District: | 22 |
| Subdivision: | Sunrise On Little Floyd Lake |
| County: | Becker |
| Taxes: | $1,520 |
| Taxes With Assessments: | $1,582 |
| Tax Year: | 2025 |
| Association Fee: | $100 Monthly |
Waterfront Details
| Water Body Name: | Little Floyd |
| Waterfront Features: | Deeded Access, Dock, Lake Front, Shared |
| Lake Acres: | 231 |
| Lake Bottom: | Undeveloped, Weeds |
| Lake Depth: | 30 |
| DNR Lake Number: | 03038600 |
Room Details
| Dining Room: | Main Level 7x10 |
| Living Room: | Main Level 17x27 |
| Bedroom 1: | Main Level 12x13 |
| Bedroom 2: | Main Level 9x10 |
| Bedroom 3: | Main Level 11x12 |
| Foyer: | Main Level 6x7 |
| Laundry: | Main Level 6x7 |
| Primary Bathroom: | Main Level 7x8 |
| Walk In Closet: | Main Level 4x5 |
| Bathroom: | Main Level 5x7 |
Additional Features
Appliances: Dishwasher, Dryer, Electric Water Heater, Fuel Tank - Owned, Microwave, Range, Refrigerator, Stainless Steel Appliances, Water Softener OwnedBasement: Other
Cooling: Ductless Mini-Split
Fuel: Propane
Fencing: None
Sewer: Shared Septic, Tank with Drainage Field
Water: Drilled, Shared System
Assoc Fee Includes: Dock, Hazard Insurance, Lawn Care, Maintenance Grounds, Recreation Facility, Snow Removal
Pool: Below Ground, Heated, Shared
Pool: Below Ground, Heated, Shared
Roof: Age 8 Years or Less, Asphalt
Listing Status
Active - 109 days on market2025-07-21 13:09:47 Date Listed
2025-11-07 13:55:03 Last Update
2025-11-07 13:50:49 Last Photo Update
38 miles from our office
Contact Us About This Listing
info@affinityrealestate.comListed By : Keller Williams Realty Profess
The data relating to real estate for sale on this web site comes in part from the Broker Reciprocity (sm) Program of the Regional Multiple Listing Service of Minnesota, Inc Real estate listings held by brokerage firms other than Affinity Real Estate Inc. are marked with the Broker Reciprocity (sm) logo or the Broker Reciprocity (sm) thumbnail logo (little black house) and detailed information about them includes the name of the listing brokers. The information provided is deemed reliable but not guaranteed. Properties subject to prior sale, change or withdrawal.
©2025 Regional Multiple Listing Service of Minnesota, Inc All rights reserved.
Call Affinity Real Estate • Office: 218-237-3333
Affinity Real Estate Inc.
207 Park Avenue South/PO Box 512
Park Rapids, MN 56470

Hours of Operation: Monday - Friday: 9am - 5pm • Weekends & After Hours: By Appointment

Disclaimer: All real estate information contained herein is provided by sources deemed to be reliable.
We have no reason to doubt its accuracy but we do not guarantee it. All information should be verified.
©2025 Affinity Real Estate Inc. • Licensed in Minnesota • email: info@affinityrealestate.com • webmaster
216.73.216.36

