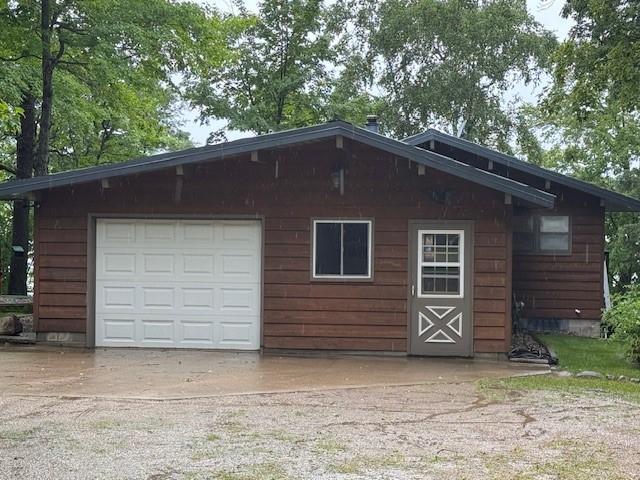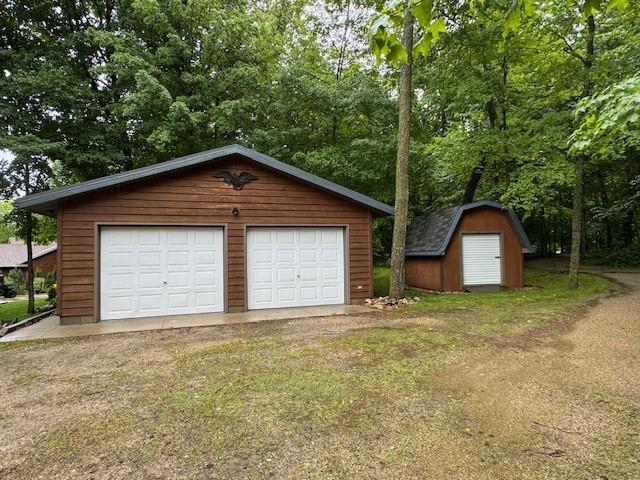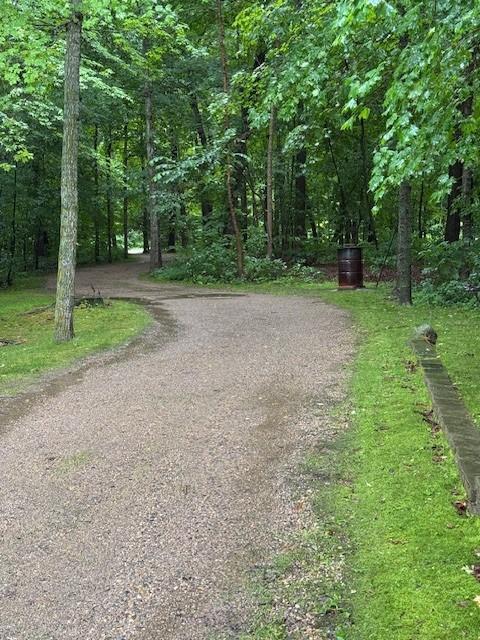
Additional Details
| Year Built: | 1988 |
| Living Area: | 1644 sf |
| Bedrooms: | 2 |
| Bathrooms: | 2 |
| Acres: | 0.91 Acres |
| Lot Dimensions: | 95 413 94 439 |
| Garage Spaces: | 3 |
| School District: | 206 |
| Subdivision: | Westwind Acres |
| County: | Douglas |
| Taxes: | $3,130 |
| Taxes With Assessments: | $3,130 |
| Tax Year: | 2025 |
Waterfront Details
| Water Body Name: | Irene |
| Waterfront Features: | Dock, Lake Front, Lake View |
| Waterfront Elevation: | 15-26 |
| Waterfront Feet: | 94 |
| Waterfront Road: | No |
| Lake Acres: | 639 |
| Lake Bottom: | Gravel, Hard, Sand |
| Lake Depth: | 44 |
| DNR Lake Number: | 21007600 |
Room Details
| Foyer: | Main Level 20x8 |
| Living Room: | Main Level 16x15 |
| Kitchen: | Main Level 16x9 |
| Bedroom 1: | Main Level 14x10 |
| Bedroom 2: | Main Level 8x5 |
| Bathroom: | Main Level 10x9 |
| Deck: | Main Level |
| Family Room: | Lower Level 15x11 |
| Utility Room: | Lower Level 10x5 |
| Bedroom 3: | Lower Level 11x10 |
| Bonus Room: | Lower Level 14x10 |
| Bathroom: | Lower Level 8x5 |
Additional Features
Appliances: Cooktop, Electric Water Heater, Microwave, Range, Refrigerator, Wall Oven, Washer, Water Softener OwnedBasement: Block, Drain Tiled, Finished, Full, Walkout
Cooling: Window Unit(s)
Fuel: Propane, Wood
Fencing: None
Sewer: Private Sewer, Tank with Drainage Field
Water: Submersible - 4 Inch, Drilled, Private, Well
Other Buildings: Additional Garage, Storage Shed
Roof: Metal
Electric: Circuit Breakers
Listing Status
Coming Soon2025-07-25 09:25:31 Date Listed
2025-07-25 09:17:03 Last Update
2025-07-23 22:07:15 Last Photo Update
61 miles from our office
Contact Us About This Listing
info@affinityrealestate.comListed By : RE/MAX Results
The data relating to real estate for sale on this web site comes in part from the Broker Reciprocity (sm) Program of the Regional Multiple Listing Service of Minnesota, Inc Real estate listings held by brokerage firms other than Affinity Real Estate Inc. are marked with the Broker Reciprocity (sm) logo or the Broker Reciprocity (sm) thumbnail logo (little black house) and detailed information about them includes the name of the listing brokers. The information provided is deemed reliable but not guaranteed. Properties subject to prior sale, change or withdrawal.
©2025 Regional Multiple Listing Service of Minnesota, Inc All rights reserved.
Call Affinity Real Estate • Office: 218-237-3333
Affinity Real Estate Inc.
207 Park Avenue South/PO Box 512
Park Rapids, MN 56470

Hours of Operation: Monday - Friday: 9am - 5pm • Weekends & After Hours: By Appointment

Disclaimer: All real estate information contained herein is provided by sources deemed to be reliable.
We have no reason to doubt its accuracy but we do not guarantee it. All information should be verified.
©2025 Affinity Real Estate Inc. • Licensed in Minnesota • email: info@affinityrealestate.com • webmaster
216.73.216.110





















