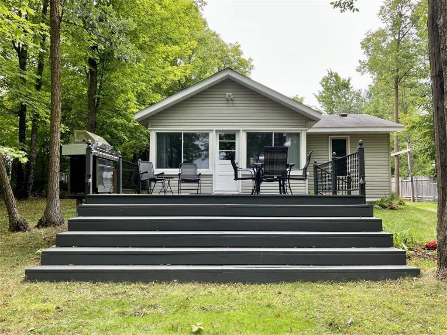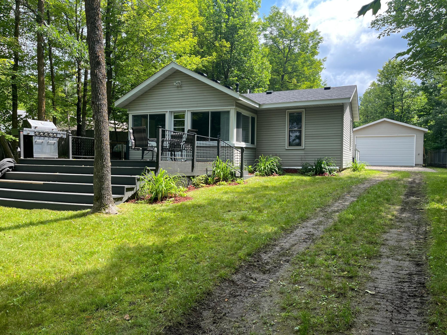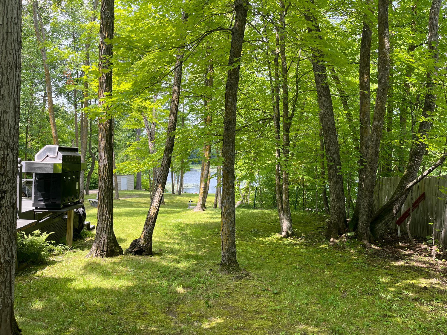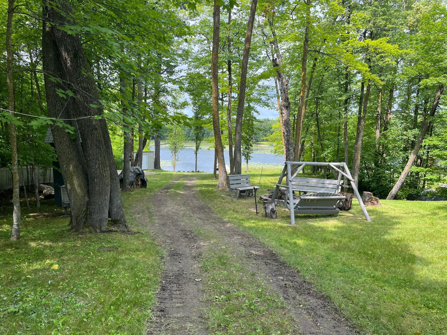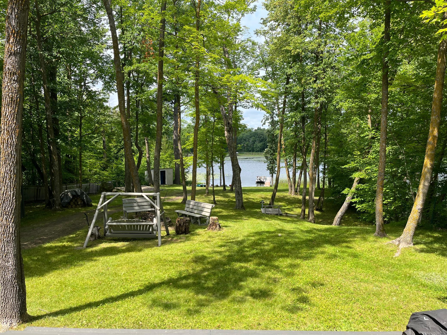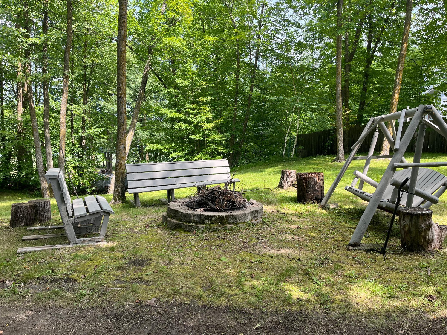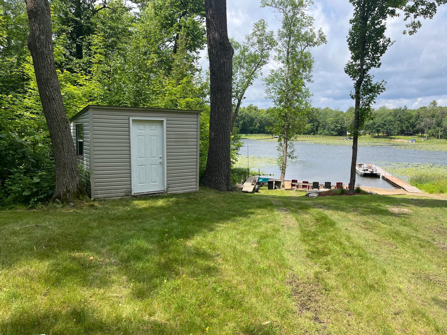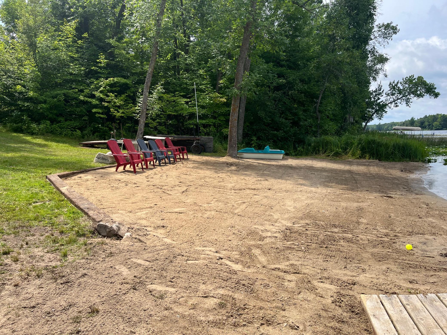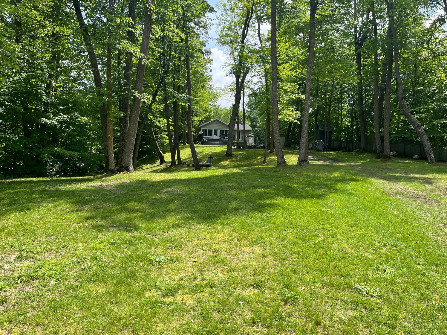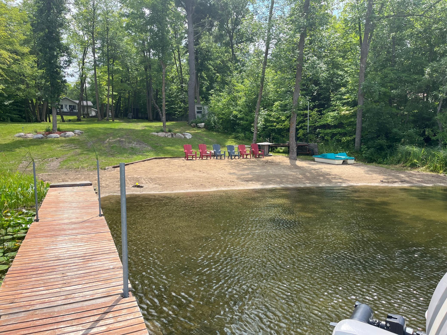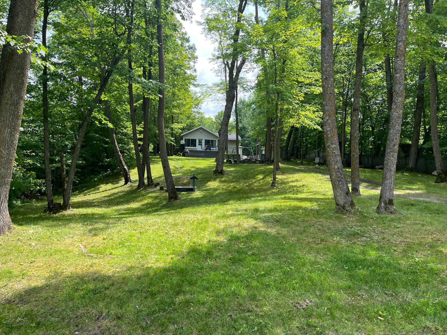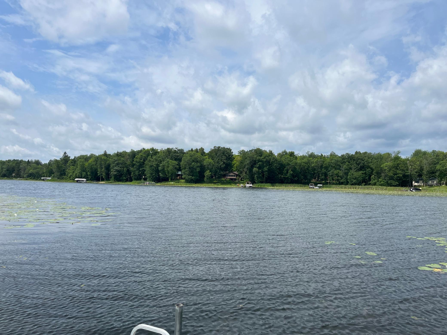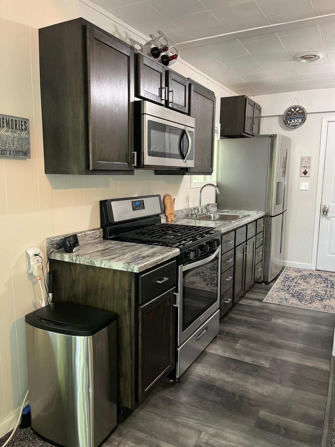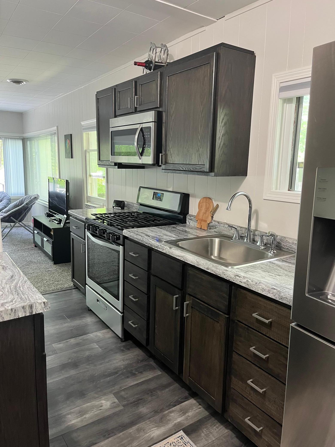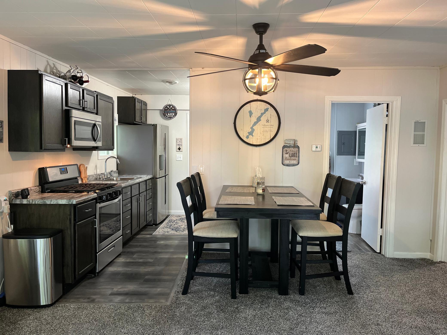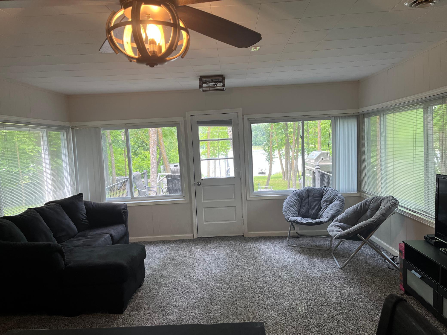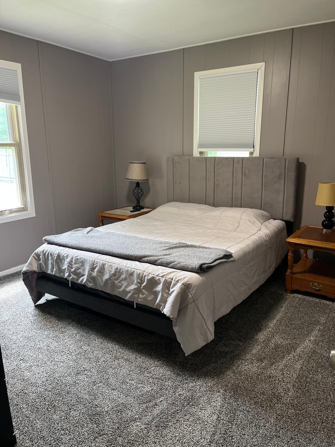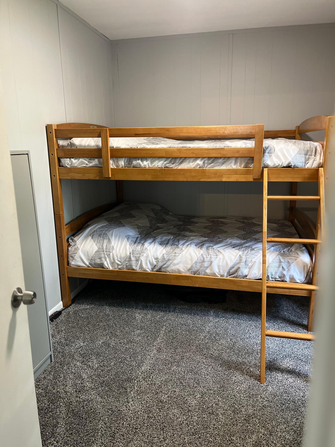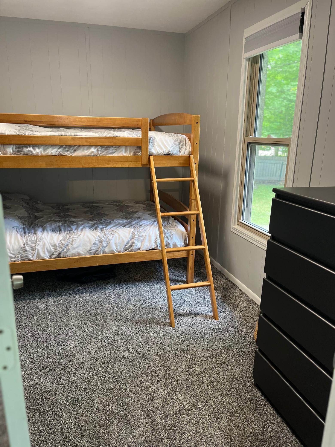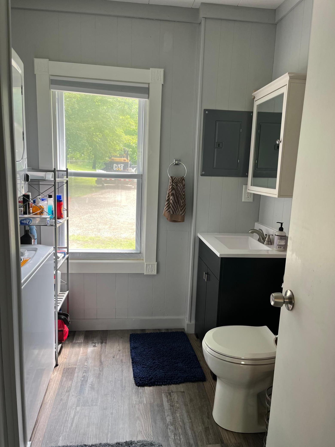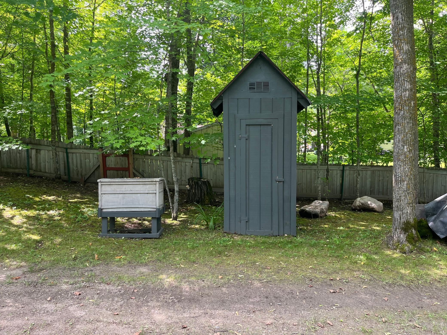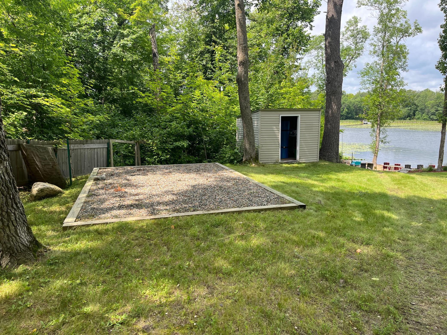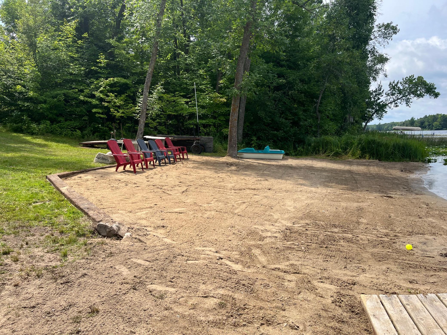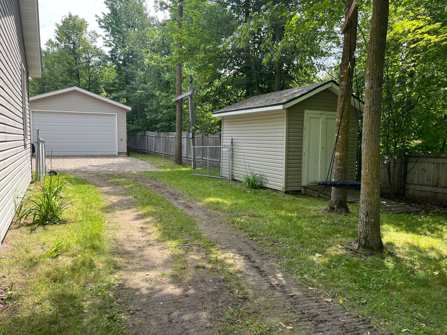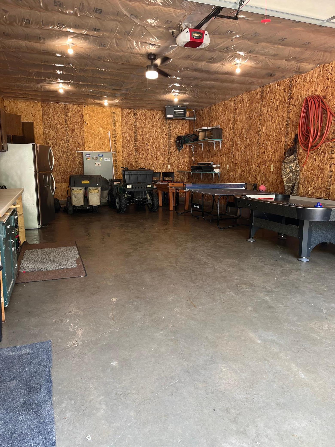
Additional Details
| Year Built: | 1995 |
| Living Area: | 688 sf |
| Bedrooms: | 2 |
| Bathrooms: | 1 |
| Acres: | 0.99 Acres |
| Lot Dimensions: | 125x0000 |
| Garage Spaces: | 2 |
| School District: | 113 |
| Subdivision: | Birch View Estates |
| County: | Cass |
| Taxes: | $1,326 |
| Taxes With Assessments: | $1,392 |
| Tax Year: | 2025 |
Waterfront Details
| Water Body Name: | Trillium |
| Waterfront Features: | Lake Front |
| Waterfront Feet: | 125 |
| Waterfront Slope: | Level |
| Waterfront Road: | No |
| Lake Acres: | 155 |
| Lake Depth: | 48 |
| DNR Lake Number: | 11027000 |
Room Details
| Living Room: | Main Level 16x20 |
| Kitchen: | Main Level 7x11 |
| Bedroom 1: | Main Level 11x12 |
| Bedroom 2: | Main Level 8x12 |
Additional Features
Appliances: Dryer, Fuel Tank - Owned, Microwave, Range, Refrigerator, WasherBasement: None
Cooling: Window Unit(s)
Fuel: Propane
Fencing: Wood
Sewer: Private Sewer
Water: Sand Point
Other Buildings: Additional Garage, Storage Shed
Roof: Age 8 Years or Less, Asphalt
Listing Status
Active - 29 days on market2025-08-01 22:03:40 Date Listed
2025-08-28 19:08:03 Last Update
2025-08-28 19:06:23 Last Photo Update
33 miles from our office
Contact Us About This Listing
info@affinityrealestate.comListed By : RE/MAX Results
The data relating to real estate for sale on this web site comes in part from the Broker Reciprocity (sm) Program of the Regional Multiple Listing Service of Minnesota, Inc Real estate listings held by brokerage firms other than Affinity Real Estate Inc. are marked with the Broker Reciprocity (sm) logo or the Broker Reciprocity (sm) thumbnail logo (little black house) and detailed information about them includes the name of the listing brokers. The information provided is deemed reliable but not guaranteed. Properties subject to prior sale, change or withdrawal.
©2025 Regional Multiple Listing Service of Minnesota, Inc All rights reserved.
Call Affinity Real Estate • Office: 218-237-3333
Affinity Real Estate Inc.
207 Park Avenue South/PO Box 512
Park Rapids, MN 56470

Hours of Operation: Monday - Friday: 9am - 5pm • Weekends & After Hours: By Appointment

Disclaimer: All real estate information contained herein is provided by sources deemed to be reliable.
We have no reason to doubt its accuracy but we do not guarantee it. All information should be verified.
©2025 Affinity Real Estate Inc. • Licensed in Minnesota • email: info@affinityrealestate.com • webmaster
216.73.216.23

