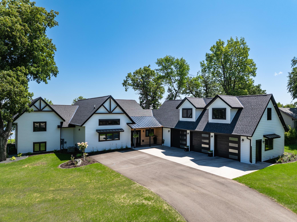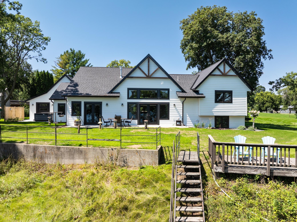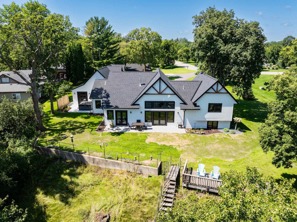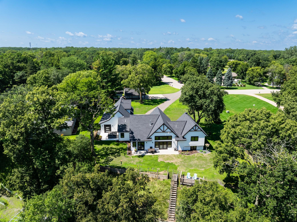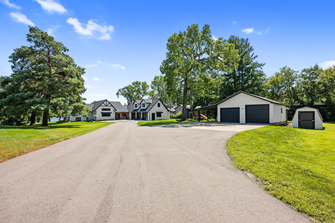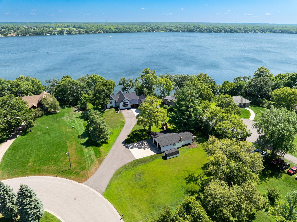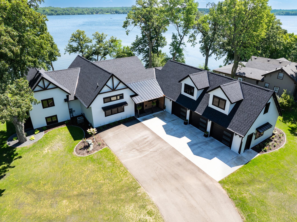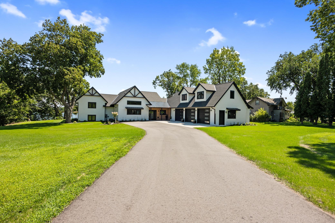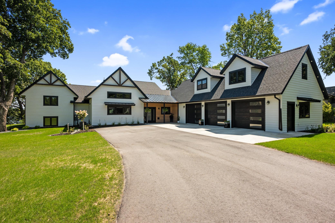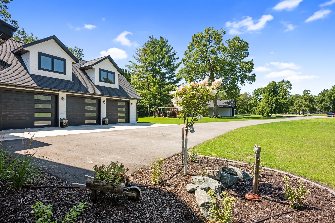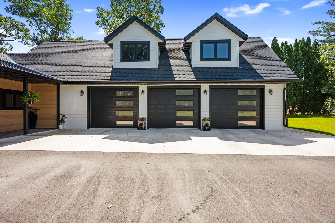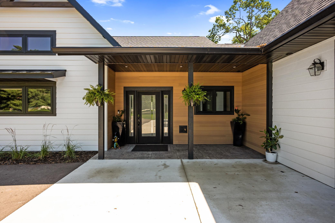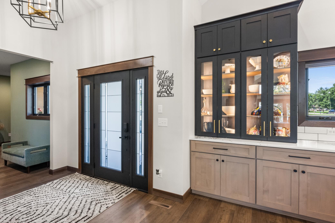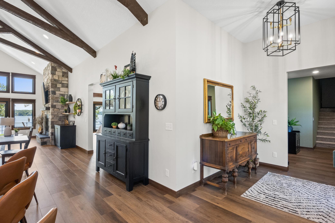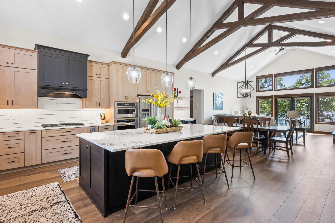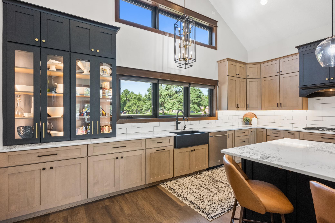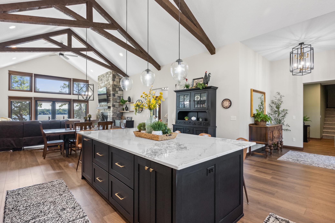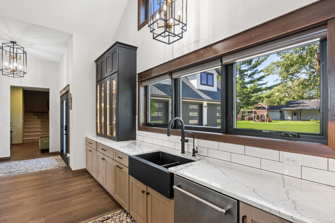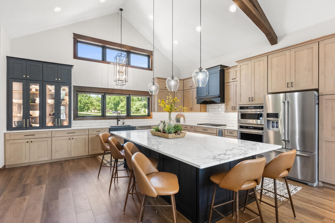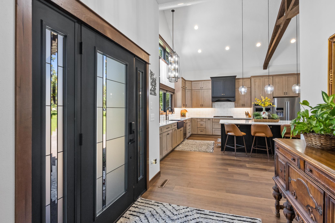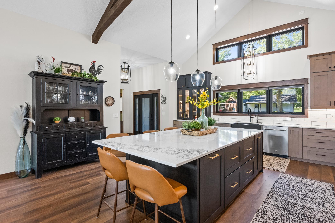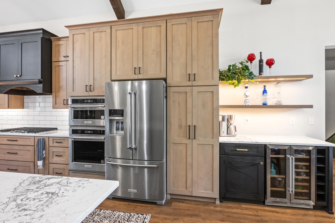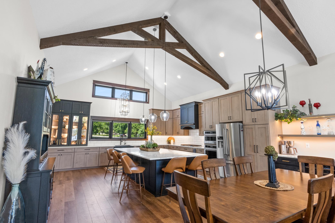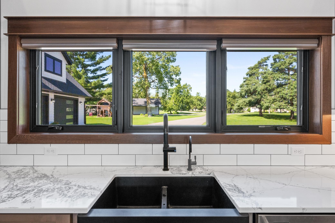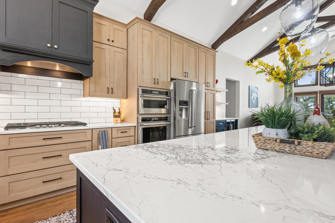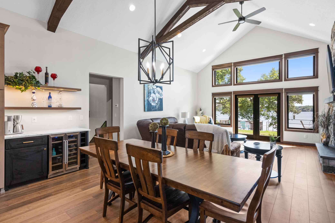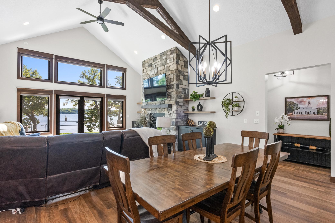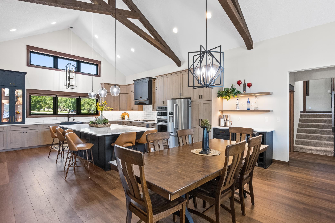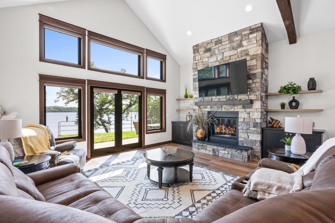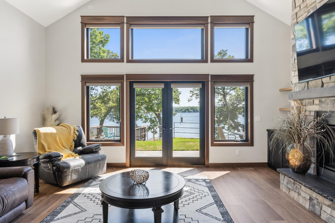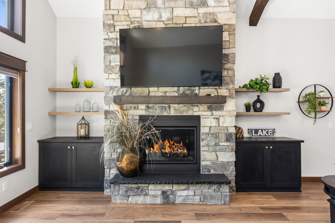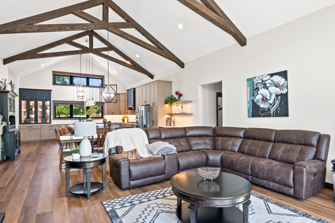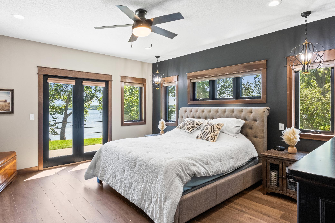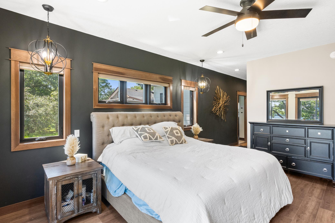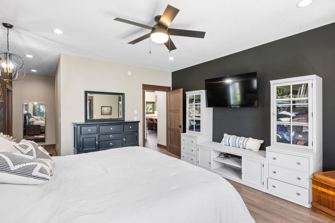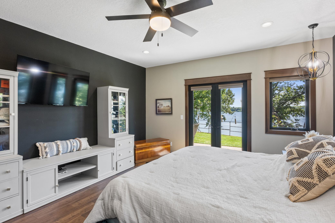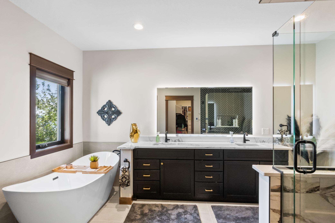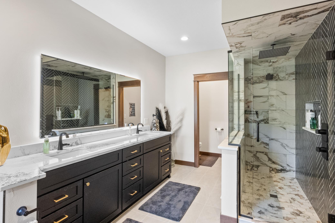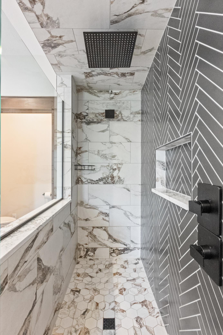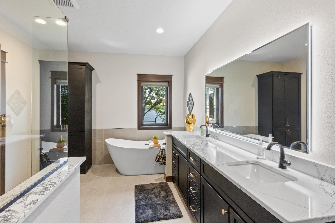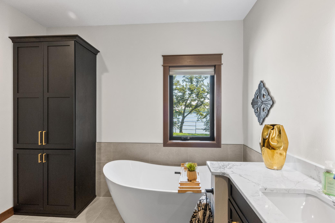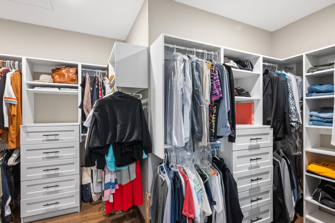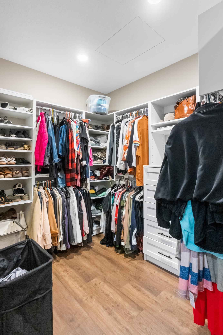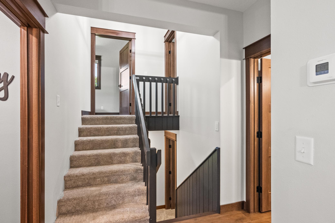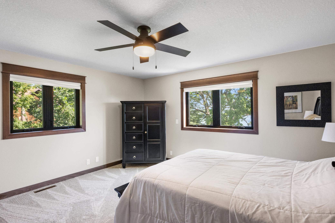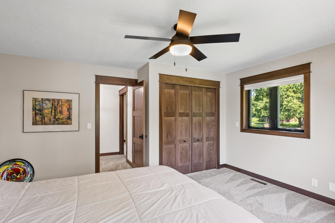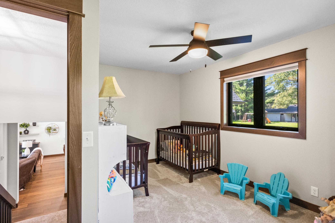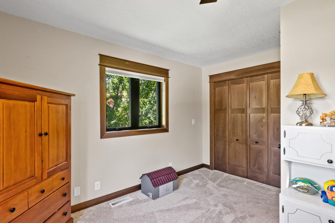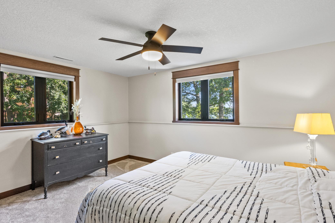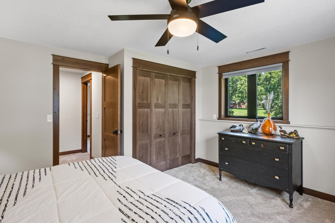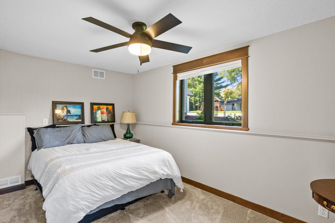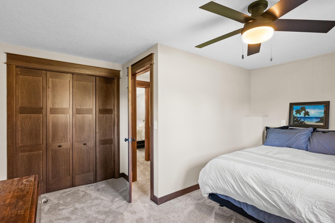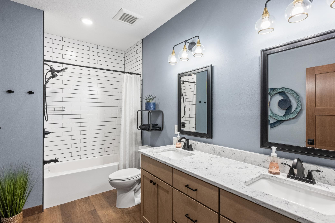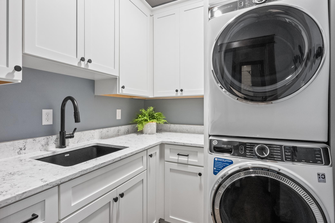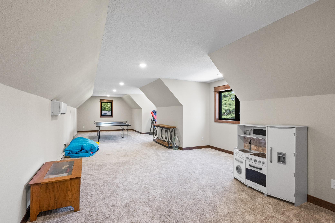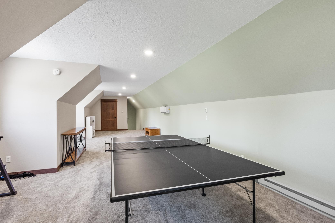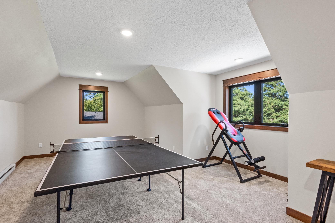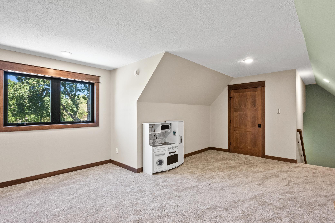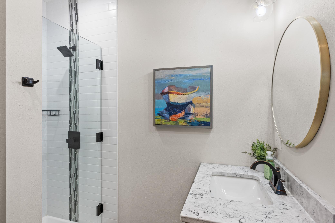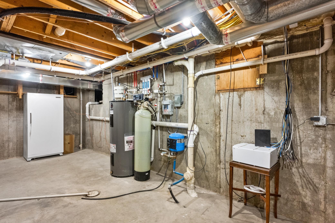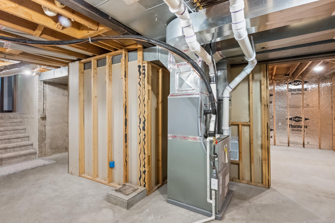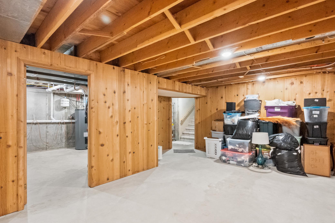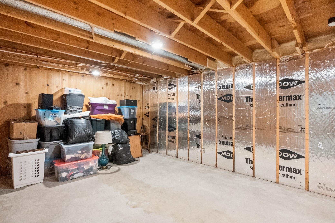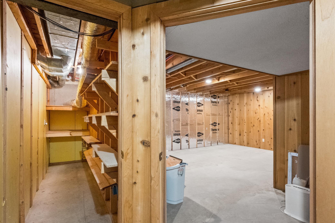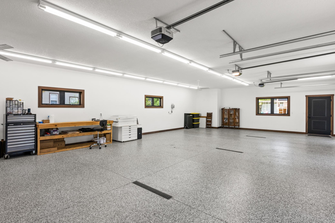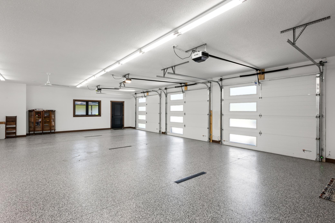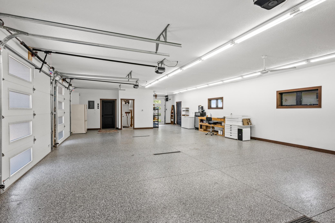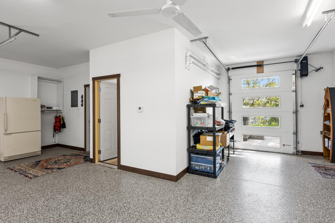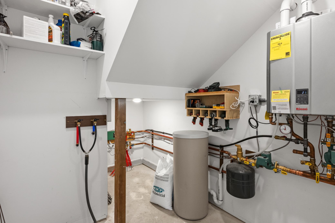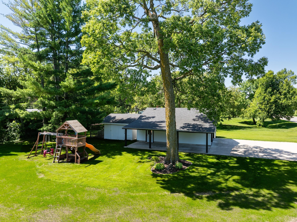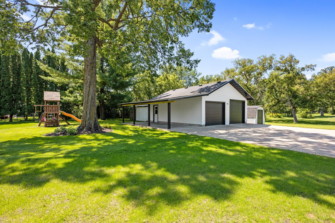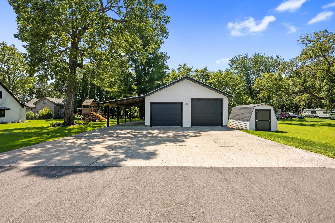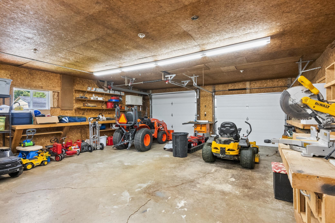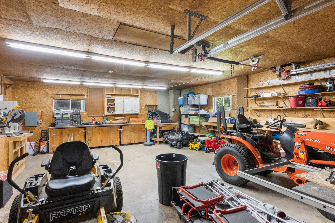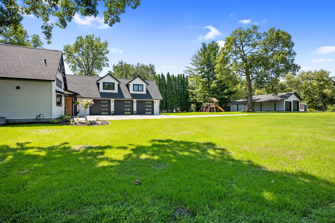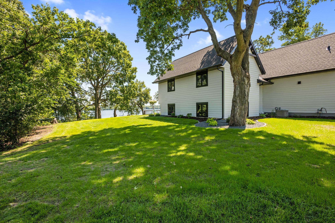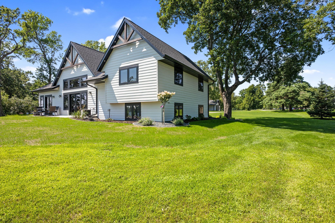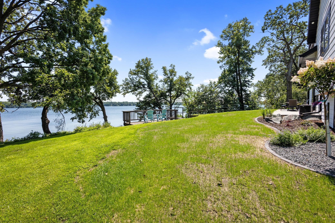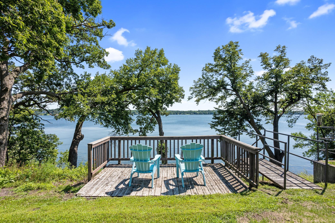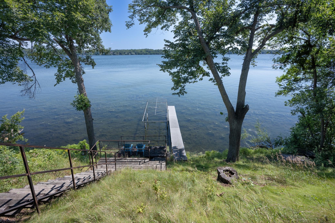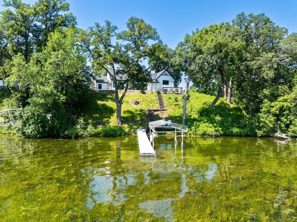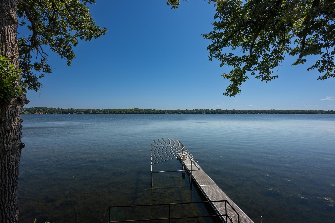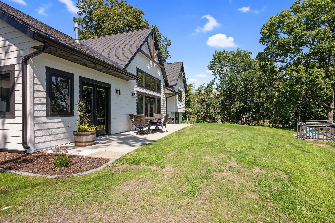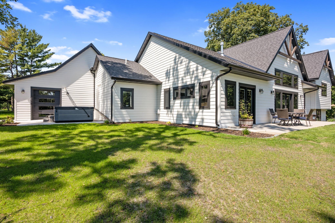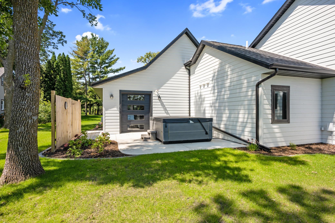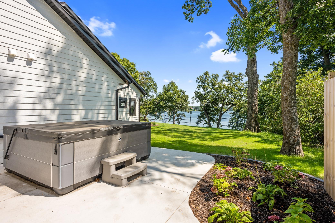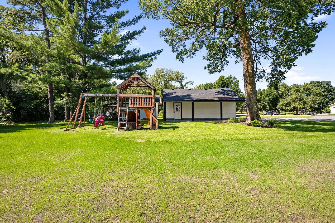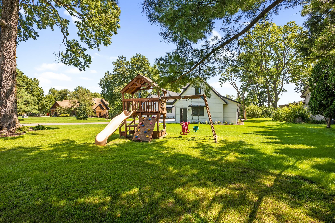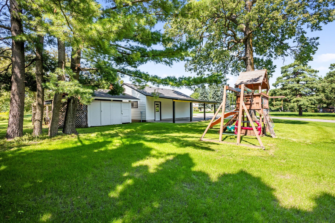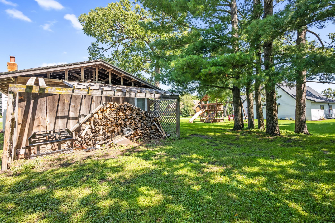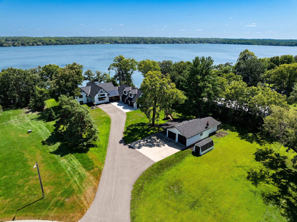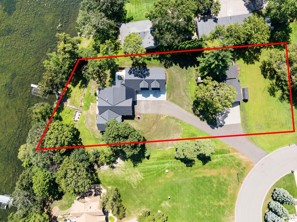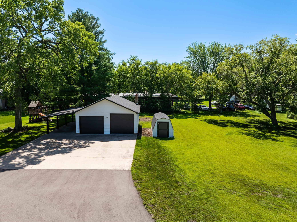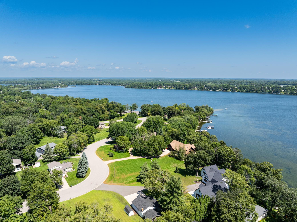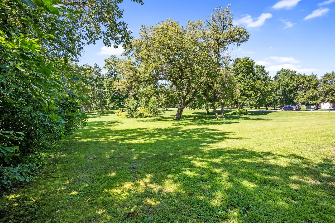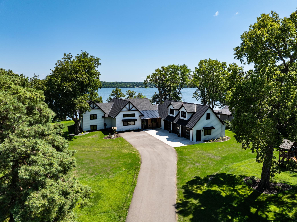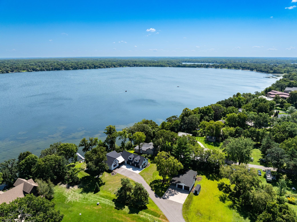
Additional Details
| Year Built: | 2024 |
| Living Area: | 3780 sf |
| Bedrooms: | 5 |
| Bathrooms: | 3 |
| Acres: | 0.96 Acres |
| Lot Dimensions: | 150x399x163x333 |
| Garage Spaces: | 5 |
| School District: | 206 |
| Subdivision: | Strandbergs Sub Glot 2 & Pt O |
| County: | Douglas |
| Taxes: | $6,220 |
| Taxes With Assessments: | $6,220 |
| Tax Year: | 2025 |
Waterfront Details
| Water Body Name: | Geneva |
| Waterfront Features: | Lake Front |
| Waterfront Elevation: | 15-26 |
| Waterfront Feet: | 163 |
| Waterfront Slope: | Steep |
| Waterfront Road: | No |
| Lake Acres: | 639 |
| Lake Bottom: | Gravel, Sand, Weeds |
| Lake Chain Acres: | 7404 |
| Lake Chain Name: | Alexandria |
| Lake Depth: | 63 |
| DNR Lake Number: | 21005200 |
Room Details
| Foyer: | Main Level 7.6x20 |
| Kitchen: | Main Level 19x19.6 |
| Dining Room: | Main Level 9x19 |
| Living Room: | Main Level 17x19 |
| Laundry: | Main Level 6.6x6.6 |
| Bedroom 1: | Main Level 15x17 |
| Bathroom: | Main Level 10x18 |
| Bathroom: | Main Level 6.6x7 |
| Bathroom: | Main Level 6.6x12 |
| Bedroom 2: | Upper Level 13x15 |
| Bedroom 3: | Upper Level 10x15 |
| Bedroom 4: | Lower Level 12x14 |
| Bedroom 5: | Lower Level 10x14 |
| Family Room: | Upper Level 12x33 |
| Utility Room: | Basement 10x23.6 |
| Storage: | Basement 12.6x19.6 |
Additional Features
Appliances: Cooktop, Dishwasher, Double Oven, Dryer, Electric Water Heater, Exhaust Fan, Water Osmosis System, Microwave, Refrigerator, Stainless Steel Appliances, Washer, Water Softener OwnedBasement: Crawl Space, Partial, Concrete
Cooling: Central Air, Ductless Mini-Split
Fuel: Natural Gas
Sewer: City Sewer/Connected
Water: Well
Other Buildings: Additional Garage
Roof: Age 8 Years or Less, Architectural Shingle
Electric: Circuit Breakers, 200+ Amp Service
Listing Status
Active - 6 days on market2025-08-13 15:53:03 Date Listed
2025-08-19 17:11:04 Last Update
2025-08-18 21:30:16 Last Photo Update
72 miles from our office
Contact Us About This Listing
info@affinityrealestate.comListed By : Kvale Real Estate
The data relating to real estate for sale on this web site comes in part from the Broker Reciprocity (sm) Program of the Regional Multiple Listing Service of Minnesota, Inc Real estate listings held by brokerage firms other than Affinity Real Estate Inc. are marked with the Broker Reciprocity (sm) logo or the Broker Reciprocity (sm) thumbnail logo (little black house) and detailed information about them includes the name of the listing brokers. The information provided is deemed reliable but not guaranteed. Properties subject to prior sale, change or withdrawal.
©2025 Regional Multiple Listing Service of Minnesota, Inc All rights reserved.
Call Affinity Real Estate • Office: 218-237-3333
Affinity Real Estate Inc.
207 Park Avenue South/PO Box 512
Park Rapids, MN 56470

Hours of Operation: Monday - Friday: 9am - 5pm • Weekends & After Hours: By Appointment

Disclaimer: All real estate information contained herein is provided by sources deemed to be reliable.
We have no reason to doubt its accuracy but we do not guarantee it. All information should be verified.
©2025 Affinity Real Estate Inc. • Licensed in Minnesota • email: info@affinityrealestate.com • webmaster
216.73.216.23

