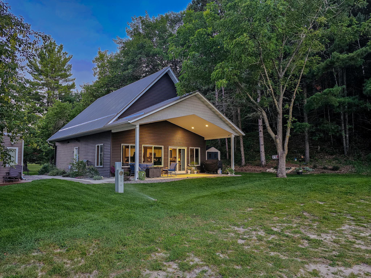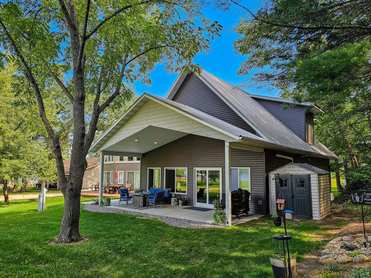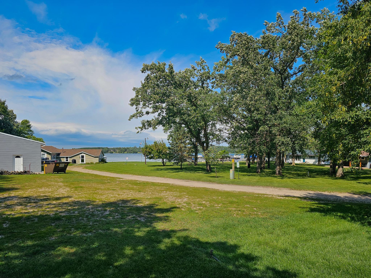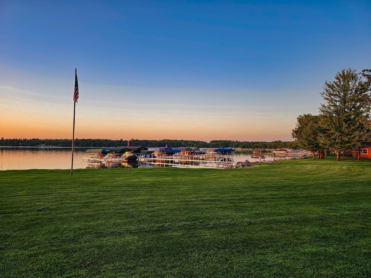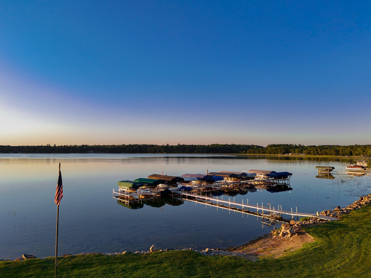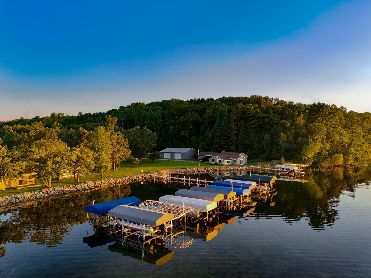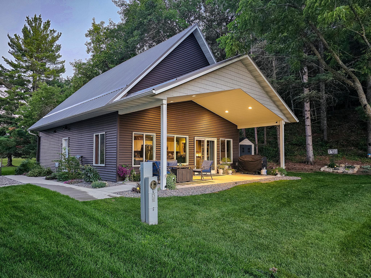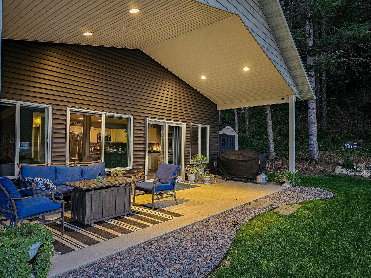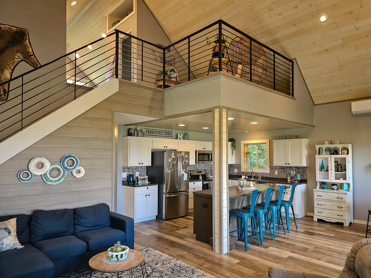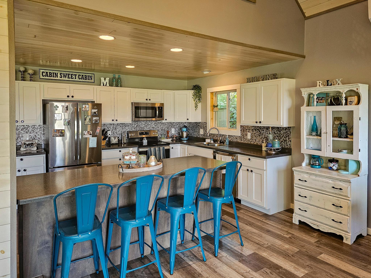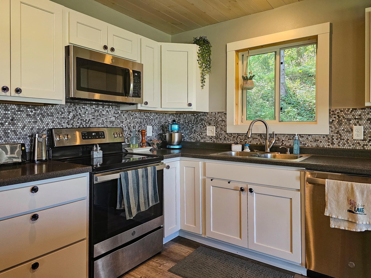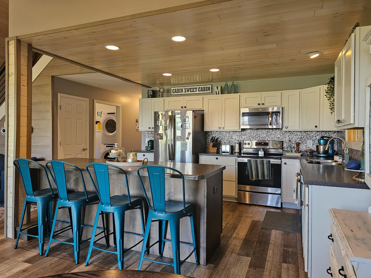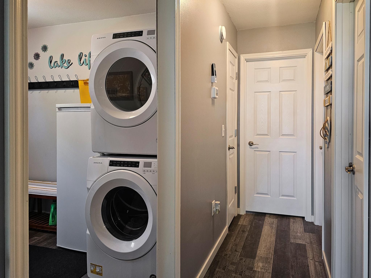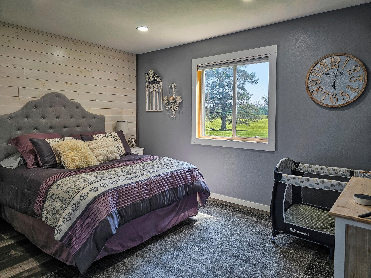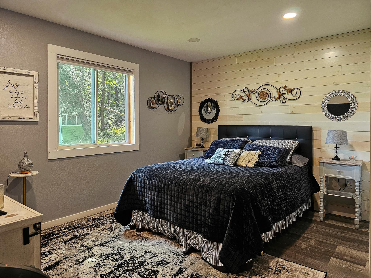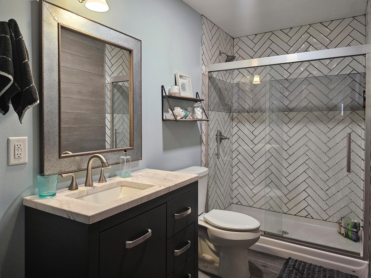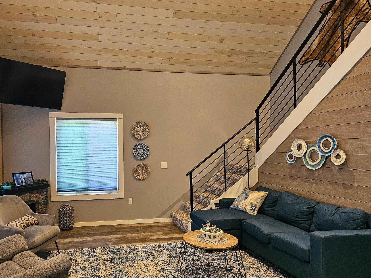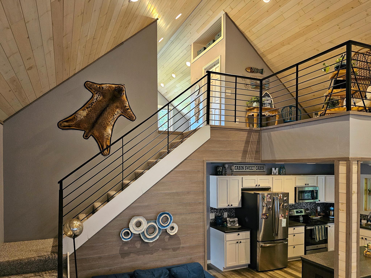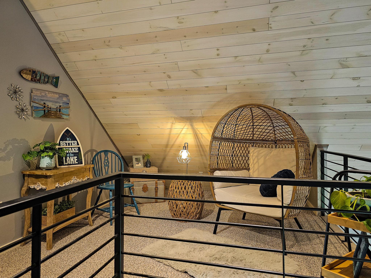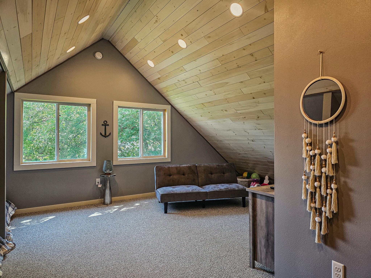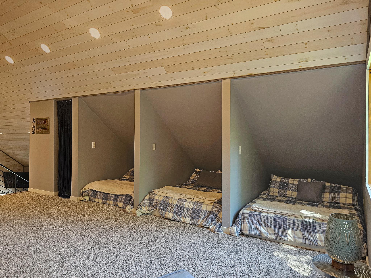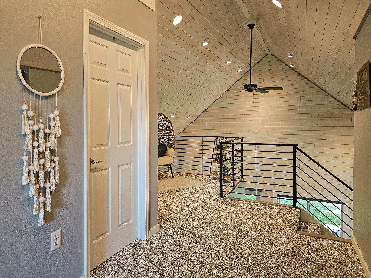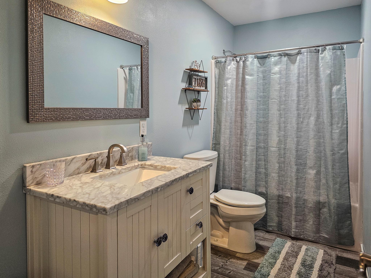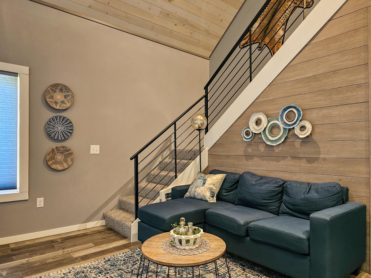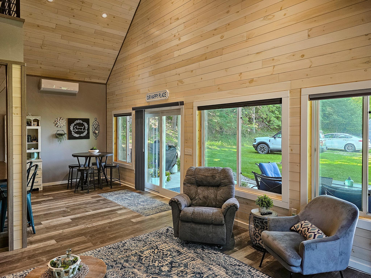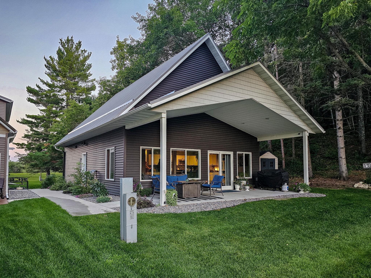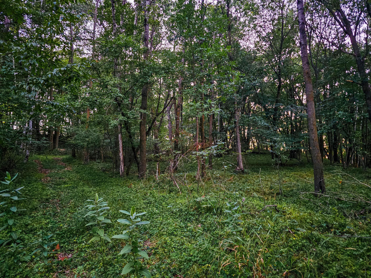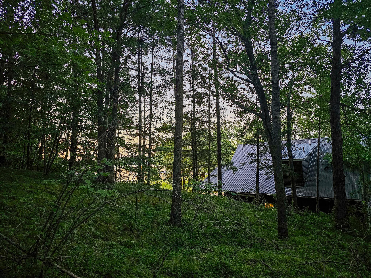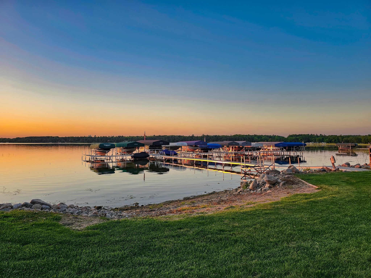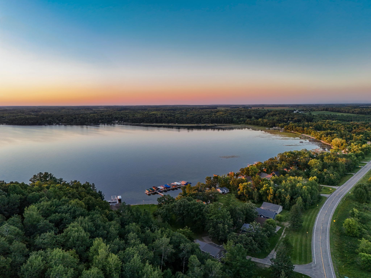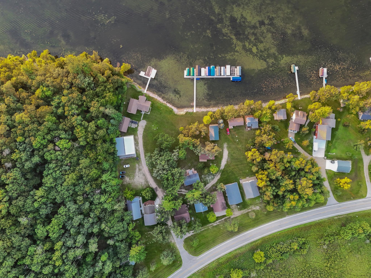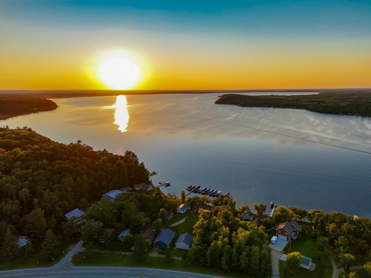
Additional Details
| Year Built: | 2020 |
| Living Area: | 1680 sf |
| Bedrooms: | 2 |
| Bathrooms: | 2 |
| Acres: | 0.09 Acres |
| Lot Dimensions: | 58 x 79 |
| School District: | 553 |
| Subdivision: | Sunshine Villa |
| County: | Otter Tail |
| Taxes: | $1,870 |
| Taxes With Assessments: | $1,950 |
| Tax Year: | 2024 |
| Association Fee: | $1250 Annually |
Waterfront Details
| Water Body Name: | Big Pine |
| Waterfront Features: | Association Access, Lake Front, Lake View |
| Waterfront Elevation: | 0-4 |
| Waterfront Feet: | 525 |
| Waterfront Road: | No |
| Lake Acres: | 4728 |
| Lake Bottom: | Sand |
| Lake Depth: | 76 |
| DNR Lake Number: | 56013000 |
Room Details
| Foyer: | Main Level |
| Kitchen: | Main Level |
| Informal Dining Room: | Main Level |
| Laundry: | Main Level |
| Bedroom 1: | Main Level |
| Primary Bathroom: | Main Level |
| Bedroom 2: | Main Level |
| Living Room: | Main Level |
| Loft: | Upper Level |
| Bathroom: | Upper Level |
| Patio: | Main Level |
Additional Features
Appliances: Dishwasher, Dryer, Electric Water Heater, Microwave, Range, Refrigerator, WasherBasement: None
Cooling: Ductless Mini-Split
Fuel: Electric
Sewer: Holding Tank, Private Sewer
Water: Shared System, Well
Assoc Fee Includes: Beach Access, Dock, Lawn Care, Maintenance Grounds, Parking, Trash
Other Buildings: Storage Shed
Roof: Age 8 Years or Less, Metal
Listing Status
Pending - 11 days on market2025-08-24 16:54:57 Date Listed
2025-09-04 12:53:03 Last Update
2025-08-15 22:13:51 Last Photo Update
30 miles from our office
Contact Us About This Listing
info@affinityrealestate.comListed By : Jack Chivers Realty
The data relating to real estate for sale on this web site comes in part from the Broker Reciprocity (sm) Program of the Regional Multiple Listing Service of Minnesota, Inc Real estate listings held by brokerage firms other than Affinity Real Estate Inc. are marked with the Broker Reciprocity (sm) logo or the Broker Reciprocity (sm) thumbnail logo (little black house) and detailed information about them includes the name of the listing brokers. The information provided is deemed reliable but not guaranteed. Properties subject to prior sale, change or withdrawal.
©2025 Regional Multiple Listing Service of Minnesota, Inc All rights reserved.
Call Affinity Real Estate • Office: 218-237-3333
Affinity Real Estate Inc.
207 Park Avenue South/PO Box 512
Park Rapids, MN 56470

Hours of Operation: Monday - Friday: 9am - 5pm • Weekends & After Hours: By Appointment

Disclaimer: All real estate information contained herein is provided by sources deemed to be reliable.
We have no reason to doubt its accuracy but we do not guarantee it. All information should be verified.
©2025 Affinity Real Estate Inc. • Licensed in Minnesota • email: info@affinityrealestate.com • webmaster
216.73.216.23

