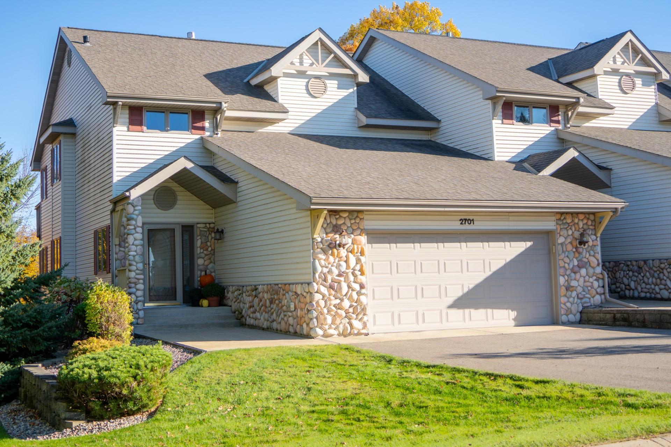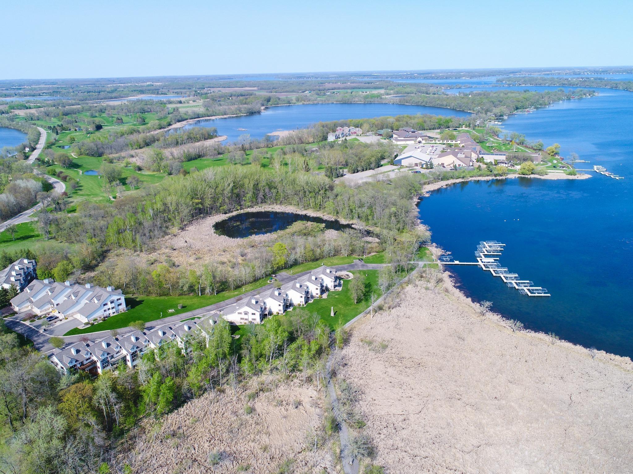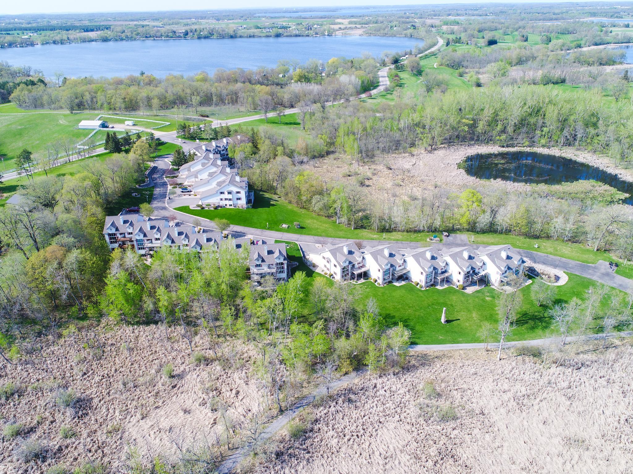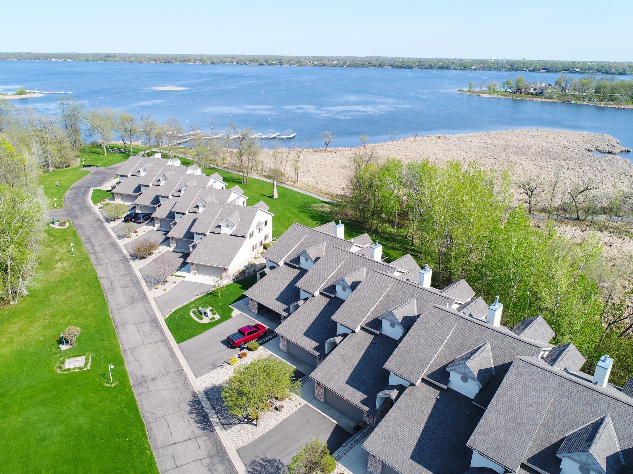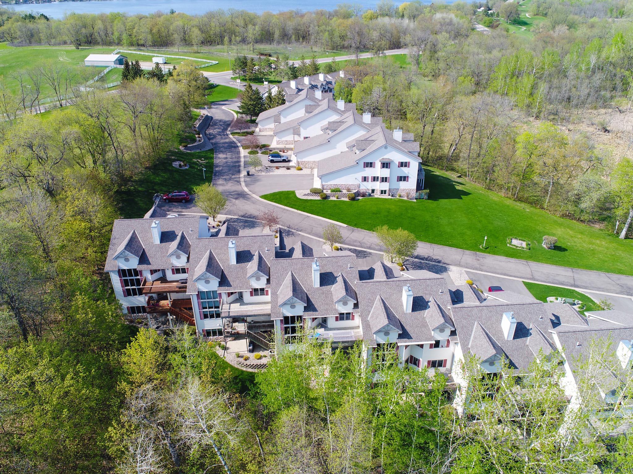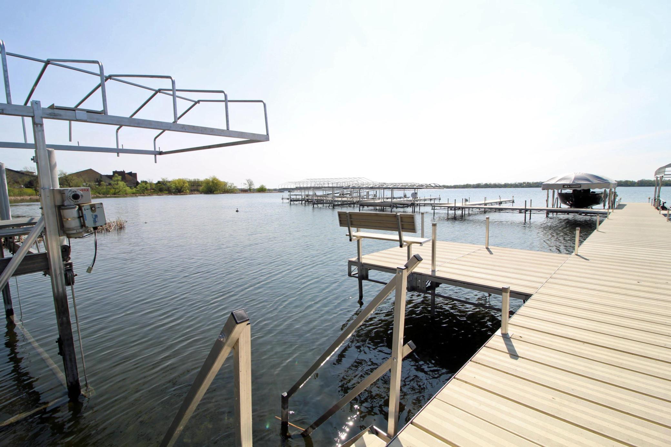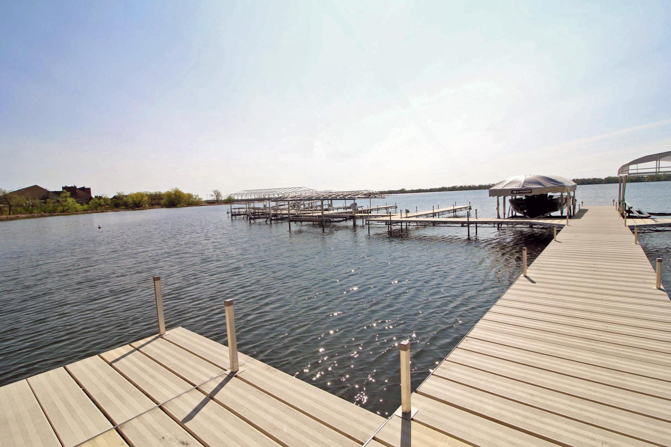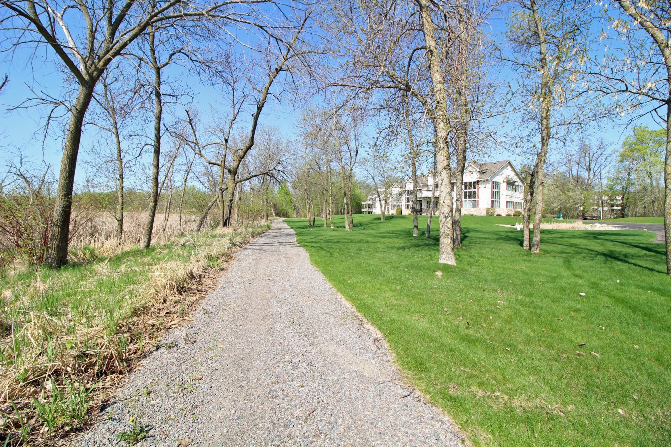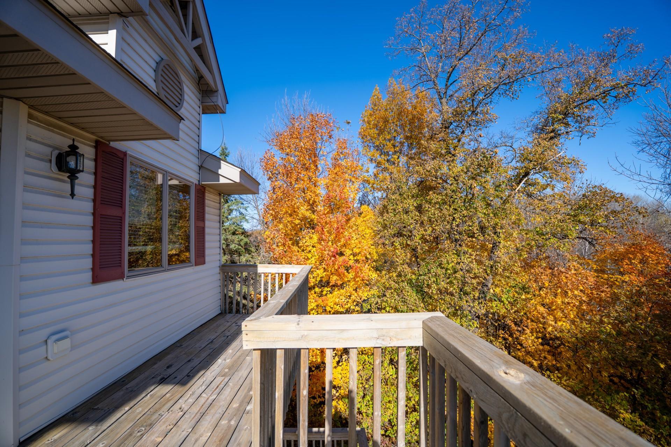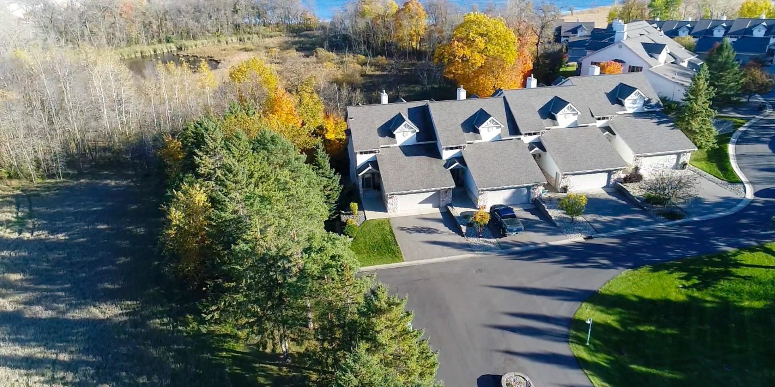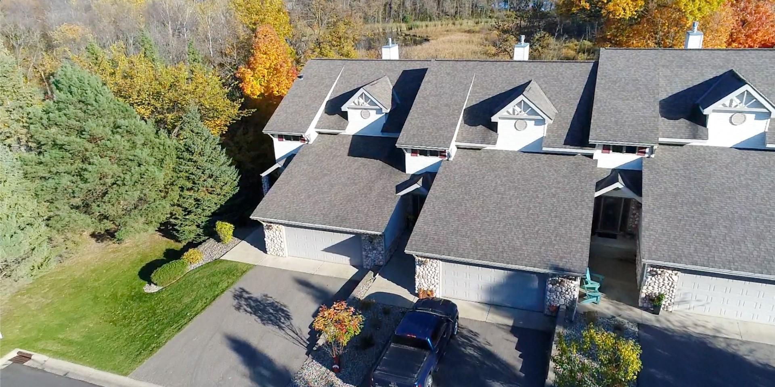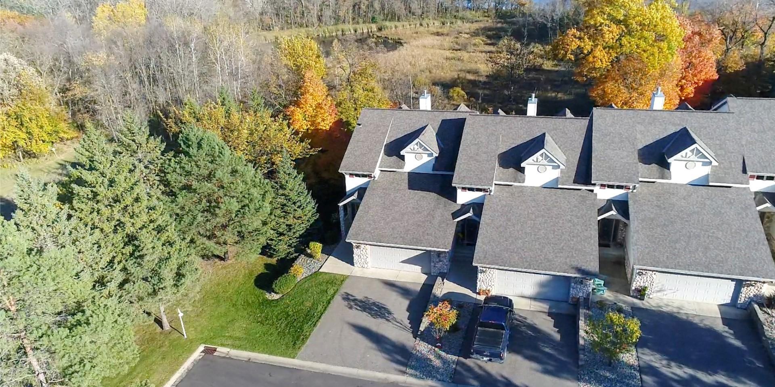
Additional Details
| Year Built: | 2001 |
| Living Area: | 3396 sf |
| Bedrooms: | 3 |
| Bathrooms: | 4 |
| Acres: | 0.07 Acres |
| Lot Dimensions: | 40,80,40,72 |
| Garage Spaces: | 2 |
| School District: | 206 |
| Subdivision: | Baywood |
| County: | Douglas |
| Taxes: | $4,226 |
| Taxes With Assessments: | $4,226 |
| Tax Year: | 2025 |
| Association Fee: | $1300 Quarterly |
Waterfront Details
| Water Body Name: | Darling |
| Waterfront Features: | Lake Front |
| Waterfront Elevation: | 0-4 |
| Waterfront Slope: | Level |
| Lake Acres: | 1050 |
| Lake Bottom: | Hard |
| Lake Chain Acres: | 7404 |
| Lake Chain Name: | Alexandria |
| Lake Depth: | 62 |
| DNR Lake Number: | 21008000 |
Room Details
| Patio: | Basement 20' X 8' |
| Deck: | Main Level 20' X 8' |
| Deck: | Upper Level 20' X 6' |
| Foyer: | Main Level 8' X 4' |
| Living Room: | Main Level 19' x 17' |
| Dining Room: | Main Level 9' x 8' |
| Bedroom 1: | Main Level 17' x 14' |
| Bathroom: | Main Level 11' x 8' |
| Bathroom: | Main Level 6' x 3' |
| Bedroom 2: | Upper Level 15' x 14.6' |
| Living Room: | Upper Level 20' x 19' |
| Bathroom: | Upper Level 10' x 9' |
| Family Room: | Basement 18' x 17.6' |
| Billiard: | Basement 20' x 18' |
| Bedroom 3: | Basement 12' x 11' |
| Bathroom: | Basement 10' x 9' |
Additional Features
Basement: Daylight/Lookout Windows, Full, Concrete, Sump Basket, WalkoutCooling: Central Air
Fuel: Natural Gas
Sewer: City Sewer/Connected
Water: Shared System
Assoc Fee Includes: Beach Access, Dock, Lawn Care, Maintenance Grounds, Parking, Snow Removal
Roof: Asphalt
Electric: 200+ Amp Service
Listing Status
Coming Soon2025-10-22 21:53:49 Date Listed
2025-10-22 21:49:04 Last Update
2025-10-22 21:48:39 Last Photo Update
72 miles from our office
Contact Us About This Listing
info@affinityrealestate.comListed By : Central MN Realty LLC
The data relating to real estate for sale on this web site comes in part from the Broker Reciprocity (sm) Program of the Regional Multiple Listing Service of Minnesota, Inc Real estate listings held by brokerage firms other than Affinity Real Estate Inc. are marked with the Broker Reciprocity (sm) logo or the Broker Reciprocity (sm) thumbnail logo (little black house) and detailed information about them includes the name of the listing brokers. The information provided is deemed reliable but not guaranteed. Properties subject to prior sale, change or withdrawal.
©2025 Regional Multiple Listing Service of Minnesota, Inc All rights reserved.
Call Affinity Real Estate • Office: 218-237-3333
Affinity Real Estate Inc.
207 Park Avenue South/PO Box 512
Park Rapids, MN 56470

Hours of Operation: Monday - Friday: 9am - 5pm • Weekends & After Hours: By Appointment

Disclaimer: All real estate information contained herein is provided by sources deemed to be reliable.
We have no reason to doubt its accuracy but we do not guarantee it. All information should be verified.
©2025 Affinity Real Estate Inc. • Licensed in Minnesota • email: info@affinityrealestate.com • webmaster
216.73.216.156

