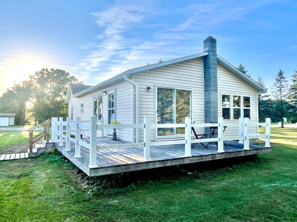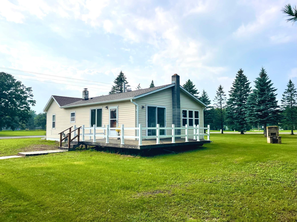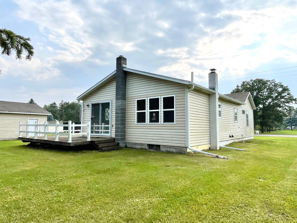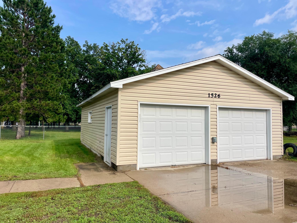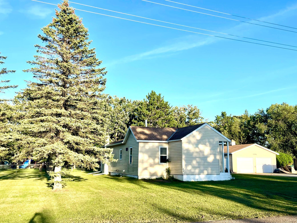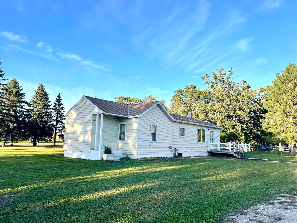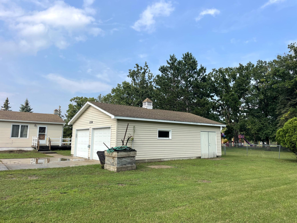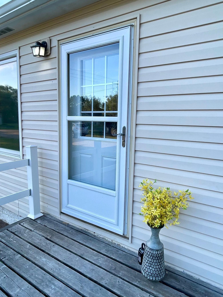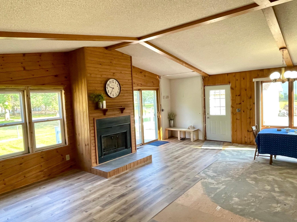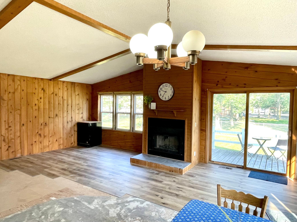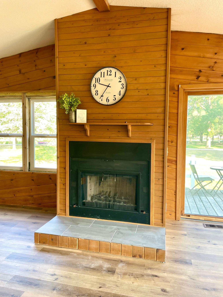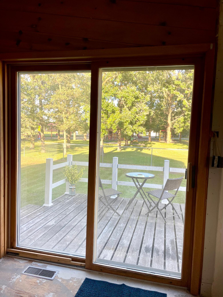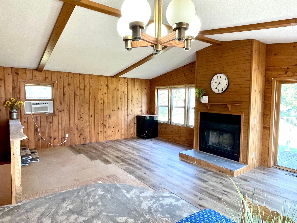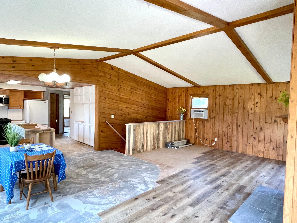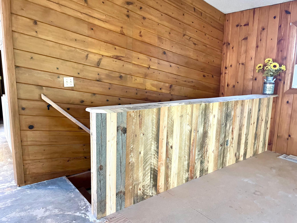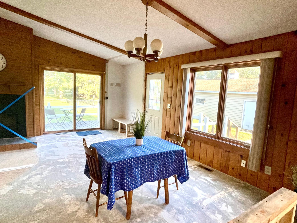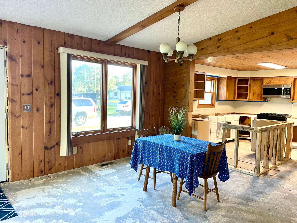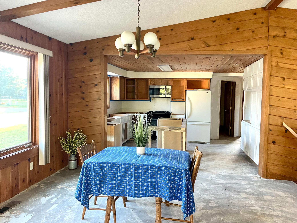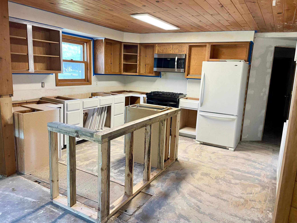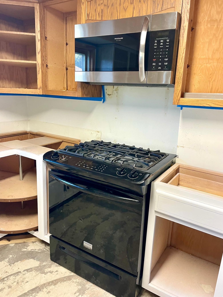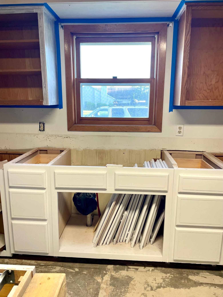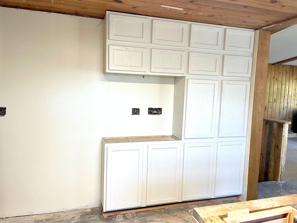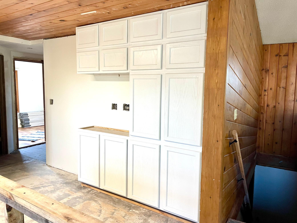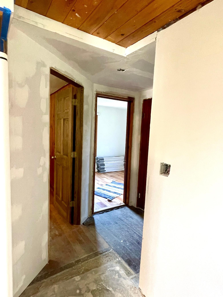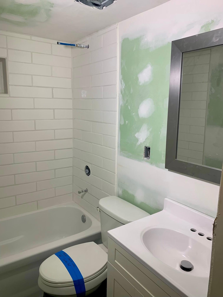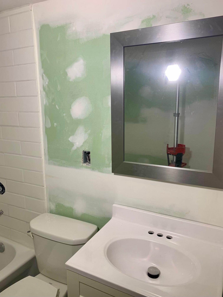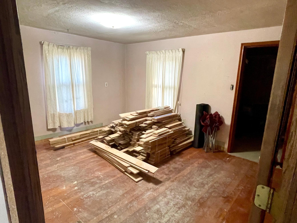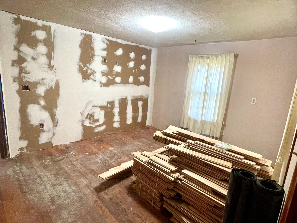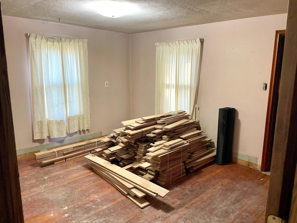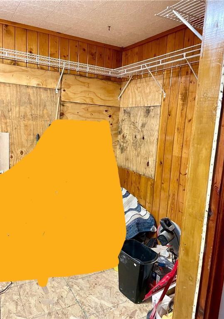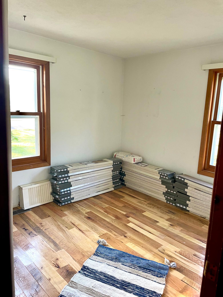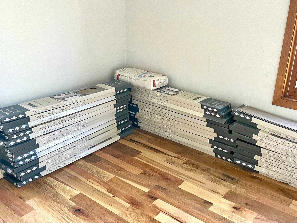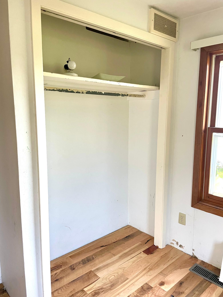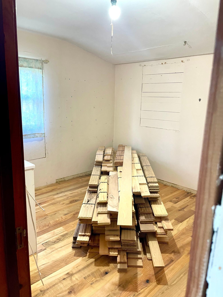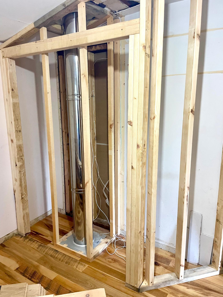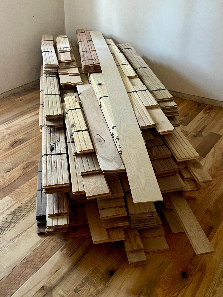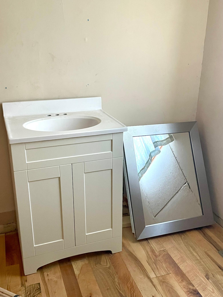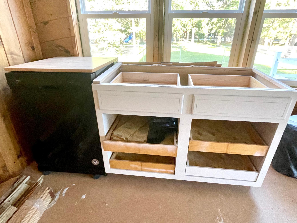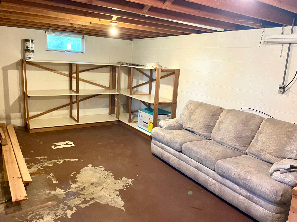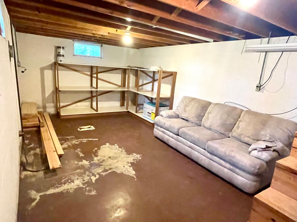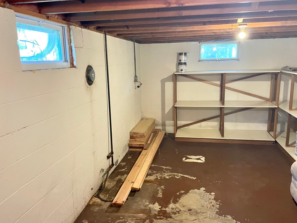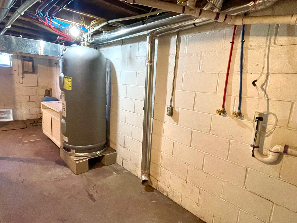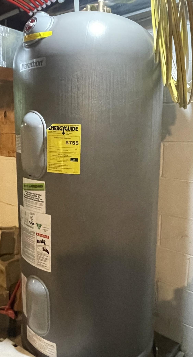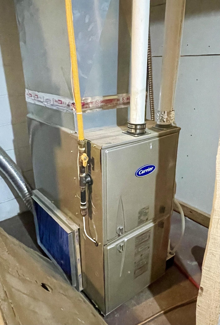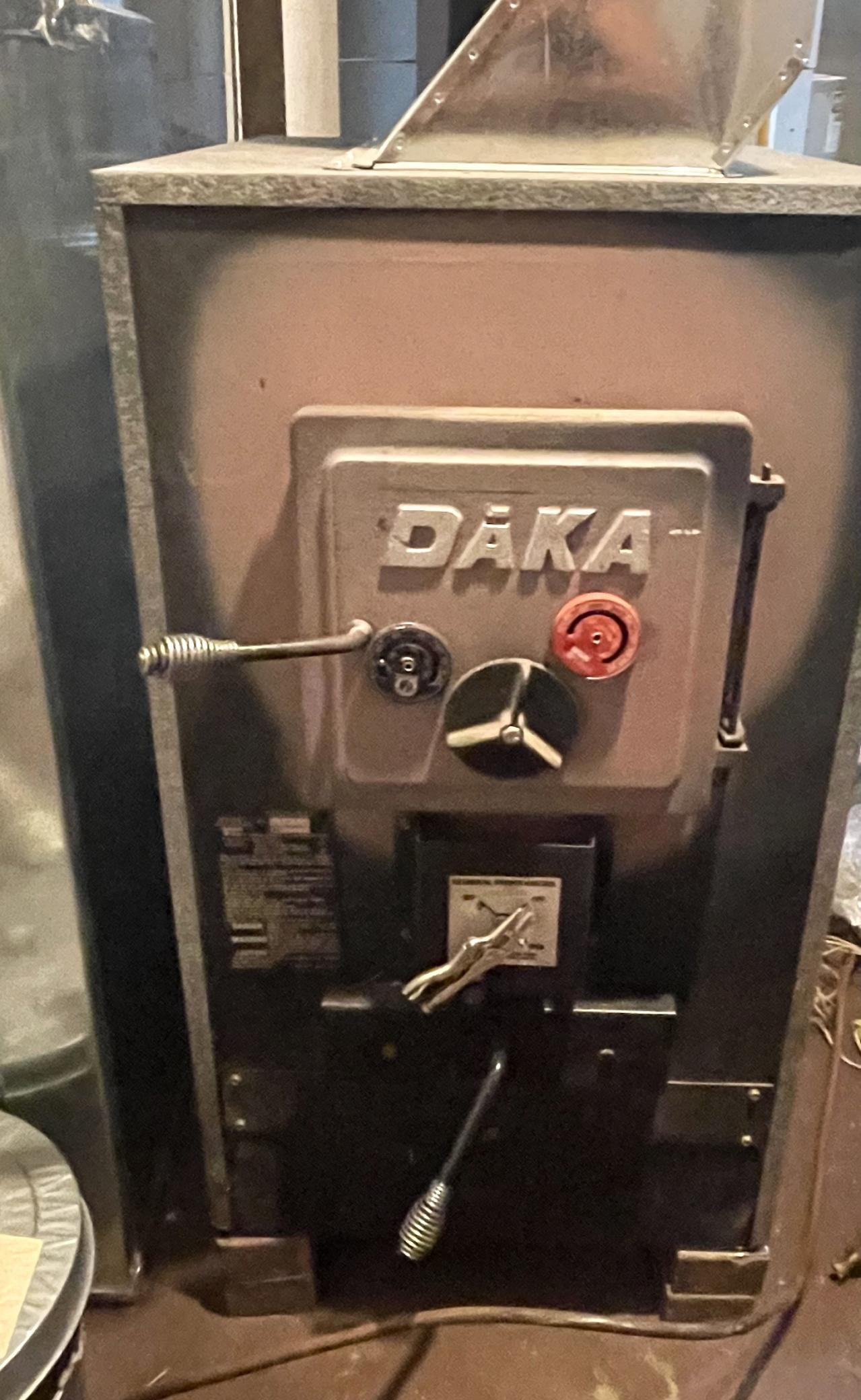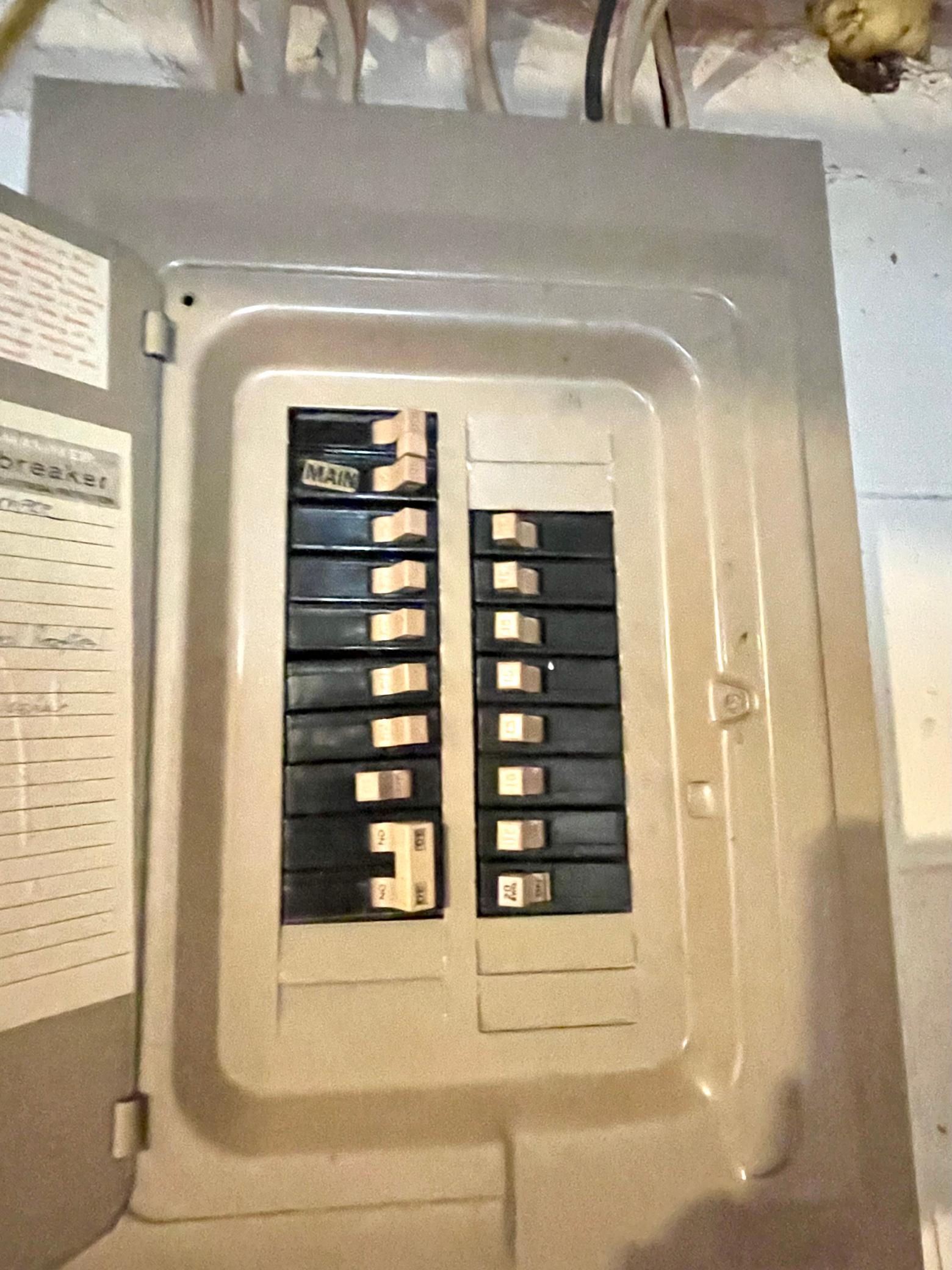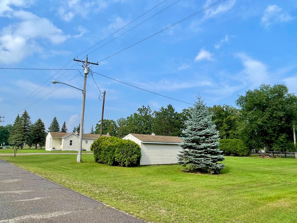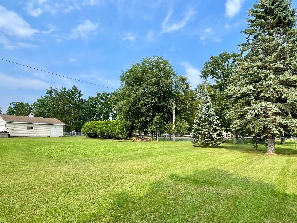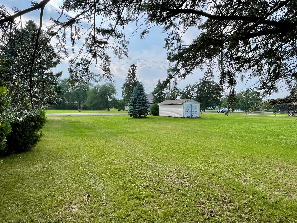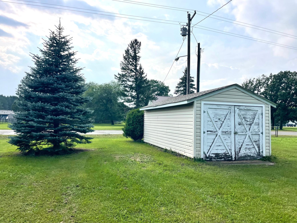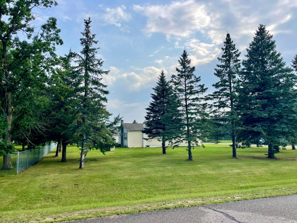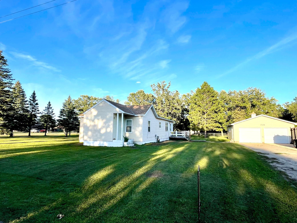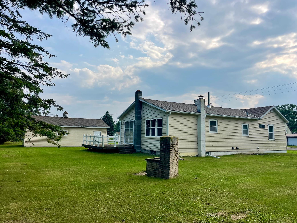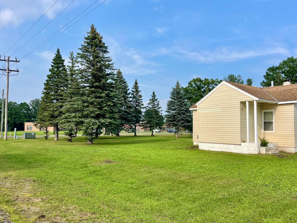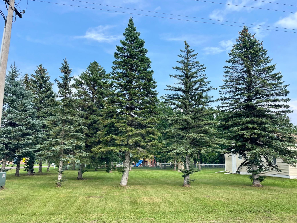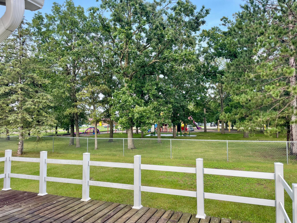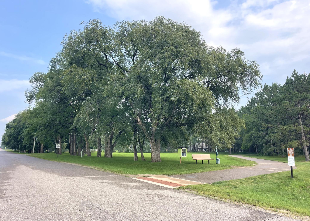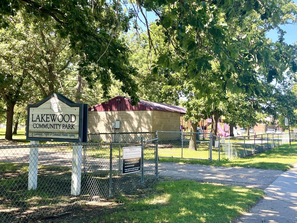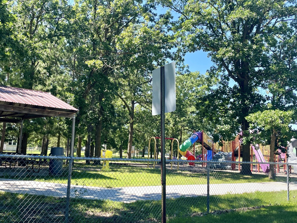
Additional Details
| Year Built: | 1980 |
| Living Area: | 1284 sf |
| Bedrooms: | 3 |
| Bathrooms: | 1 |
| Acres: | 0.79 Acres |
| Lot Dimensions: | 300'x115' |
| Garage Spaces: | 2 |
| School District: | 2170 |
| Subdivision: | Vetschs Add |
| County: | Wadena |
| Taxes: | $1,794 |
| Taxes with Assessments: | $1,854 |
| Tax Year: | 2024 |
Room Details
| Living Room: | Main Level 14x16 |
| Dining Room: | Main Level 11x11 |
| Kitchen: | Main Level 12x14 |
| Bedroom 1: | Main Level 11x14 |
| Walk In Closet: | Main Level 7x10 |
| Bedroom 2: | Main Level 9x11 |
| Bedroom 3: | Main Level 9x11 |
| Family Room: | Basement 16x11 |
| Utility Room: | Basement 11x24 |
| Foyer: | Main Level 8x5 |
Additional Features
Basement: Partial, Storage SpaceFuel: Natural Gas, Wood
Fencing: Partial
Sewer: City Sewer/Connected
Water: City Water/Connected
Air Conditioning: None
Appliances: Dishwasher, Microwave, Range, Refrigerator
Other Buildings: Storage Shed
Roof: Age Over 8 Years
Electric: 100 Amp Service
Listing Status
Hold - 8 days on market2024-09-01 00:00:06 Date Listed
2024-09-09 07:34:02 Last Update
2024-09-09 07:32:11 Last Photo Update
40 miles from our office
Contact Us About This Listing
info@affinityrealestate.comListed By : Weichert REALTORS Tower Properties
The data relating to real estate for sale on this web site comes in part from the Broker Reciprocity (sm) Program of the Regional Multiple Listing Service of Minnesota, Inc Real estate listings held by brokerage firms other than Affinity Real Estate Inc. are marked with the Broker Reciprocity (sm) logo or the Broker Reciprocity (sm) thumbnail logo (little black house) and detailed information about them includes the name of the listing brokers. The information provided is deemed reliable but not guaranteed. Properties subject to prior sale, change or withdrawal.
©2025 Regional Multiple Listing Service of Minnesota, Inc All rights reserved.
Call Affinity Real Estate • Office: 218-237-3333
Affinity Real Estate Inc.
207 Park Avenue South/PO Box 512
Park Rapids, MN 56470

Hours of Operation: Monday - Friday: 9am - 5pm • Weekends & After Hours: By Appointment

Disclaimer: All real estate information contained herein is provided by sources deemed to be reliable.
We have no reason to doubt its accuracy but we do not guarantee it. All information should be verified.
©2025 Affinity Real Estate Inc. • Licensed in Minnesota • email: info@affinityrealestate.com • webmaster
216.73.216.190

