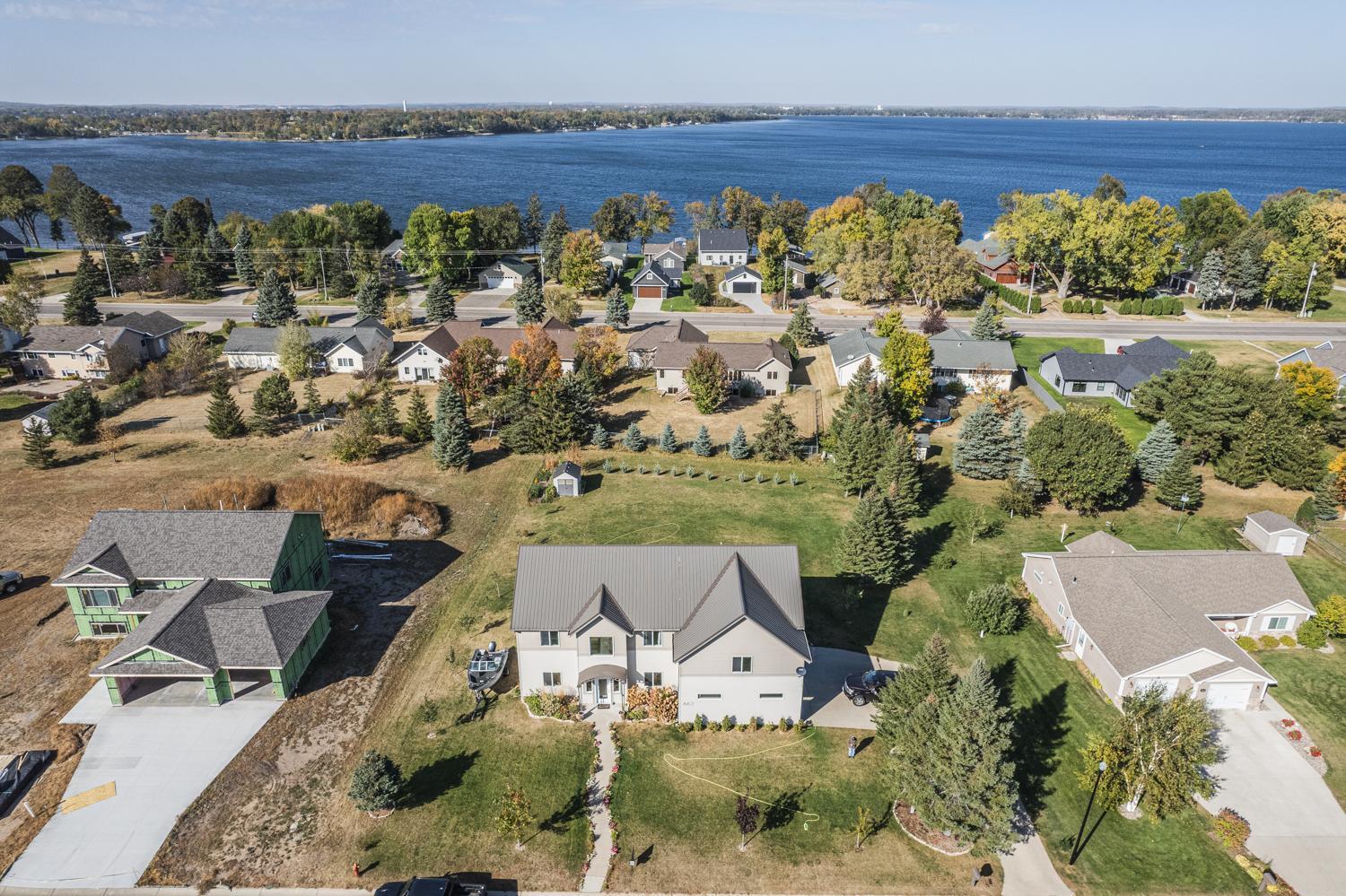
Additional Details
| Year Built: | 2009 |
| Living Area: | 3216 sf |
| Bedrooms: | 4 |
| Bathrooms: | 3 |
| Acres: | 0.42 Acres |
| Lot Dimensions: | 120x155 |
| Garage Spaces: | 2 |
| School District: | 22 |
| Subdivision: | Lake Forest Second Add |
| County: | Becker |
| Taxes: | $4,644 |
| Taxes with Assessments: | $4,724 |
| Tax Year: | 2024 |
Room Details
| Kitchen: | Main Level |
| Living Room: | Main Level |
| Dining Room: | Main Level |
| Office: | Main Level |
| Bonus Room: | Main Level |
| Bathroom: | Main Level |
| Garage: | Main Level |
| Utility Room: | Main Level |
| Bedroom 1: | Upper Level |
| Bedroom 2: | Upper Level |
| Bedroom 3: | Upper Level |
| Bedroom 4: | Upper Level |
| Bathroom: | Upper Level |
| Bathroom: | Upper Level |
| Laundry: | Upper Level |
| Media Room: | Upper Level |
| Pantry (Walk-In): | Main Level |
| Foyer: | Main Level |
Additional Features
Basement: SlabFuel: Electric, Natural Gas
Sewer: City Sewer/Connected
Water: City Water/Connected
Air Conditioning: Central Air
Appliances: Dishwasher, Dryer, Electric Water Heater, ENERGY STAR Qualified Appliances, Gas Water Heater, Microwave, Range, Refrigerator, Stainless Steel Appliances, Washer, Water Softener Owned
Other Buildings: Storage Shed
Roof: Metal
Electric: 200+ Amp Service
Listing Status
Hold - 96 days on market2024-08-28 00:00:05 Date Listed
2024-12-02 11:14:02 Last Update
2024-11-23 18:49:13 Last Photo Update
39 miles from our office
Contact Us About This Listing
info@affinityrealestate.comListed By : The Real Estate Company of Detroit Lakes
The data relating to real estate for sale on this web site comes in part from the Broker Reciprocity (sm) Program of the Regional Multiple Listing Service of Minnesota, Inc Real estate listings held by brokerage firms other than Affinity Real Estate Inc. are marked with the Broker Reciprocity (sm) logo or the Broker Reciprocity (sm) thumbnail logo (little black house) and detailed information about them includes the name of the listing brokers. The information provided is deemed reliable but not guaranteed. Properties subject to prior sale, change or withdrawal.
©2025 Regional Multiple Listing Service of Minnesota, Inc All rights reserved.
Call Affinity Real Estate • Office: 218-237-3333
Affinity Real Estate Inc.
207 Park Avenue South/PO Box 512
Park Rapids, MN 56470

Hours of Operation: Monday - Friday: 9am - 5pm • Weekends & After Hours: By Appointment

Disclaimer: All real estate information contained herein is provided by sources deemed to be reliable.
We have no reason to doubt its accuracy but we do not guarantee it. All information should be verified.
©2025 Affinity Real Estate Inc. • Licensed in Minnesota • email: info@affinityrealestate.com • webmaster
216.73.216.160
















































