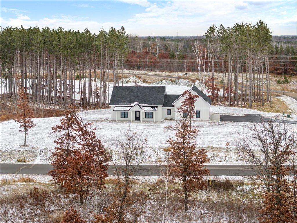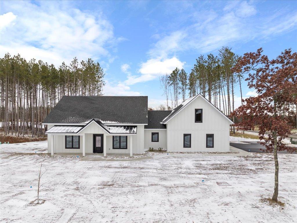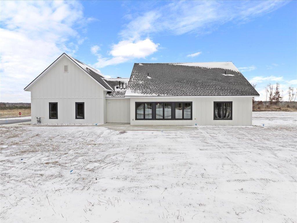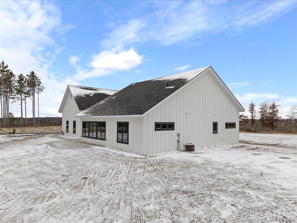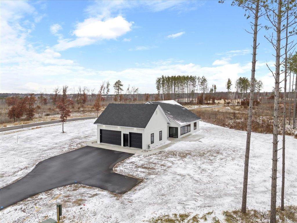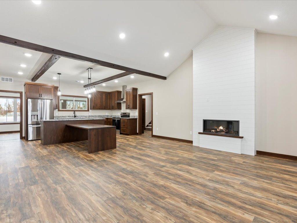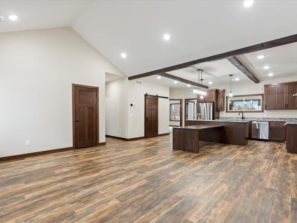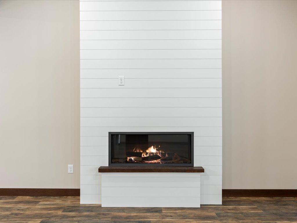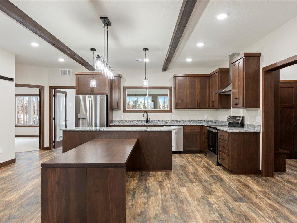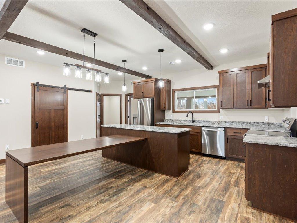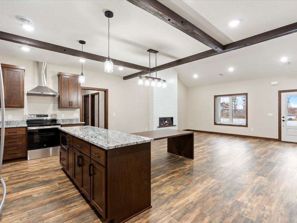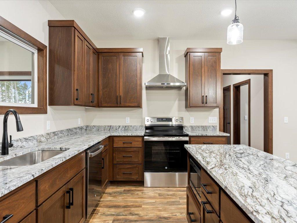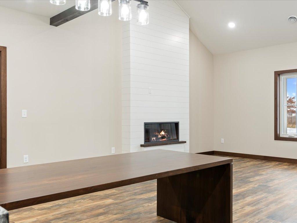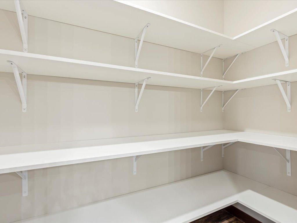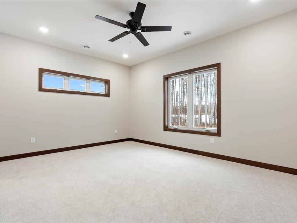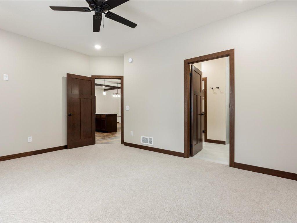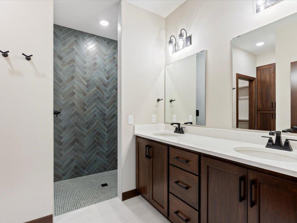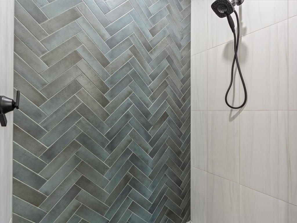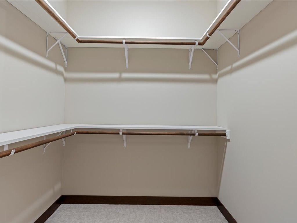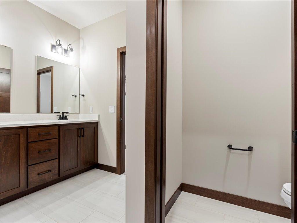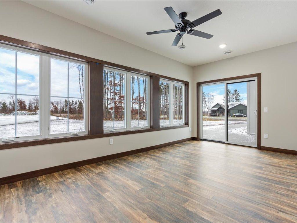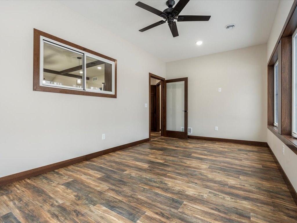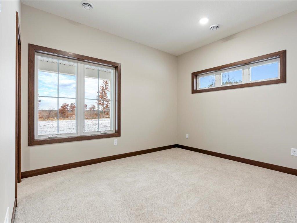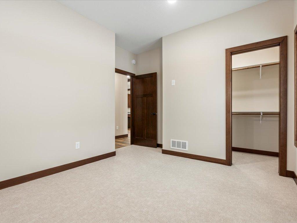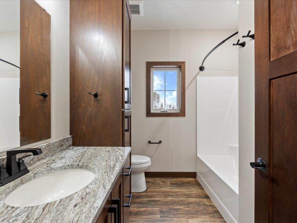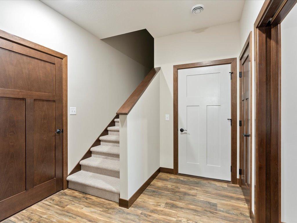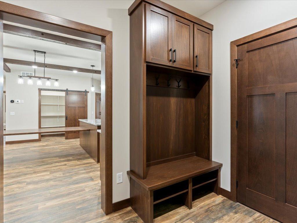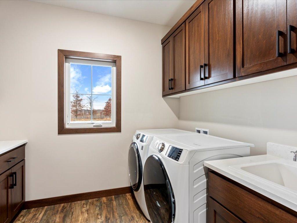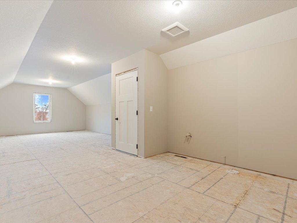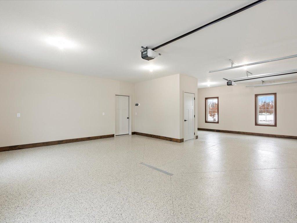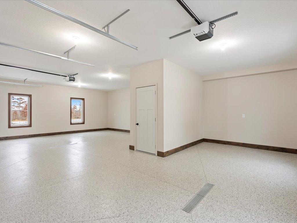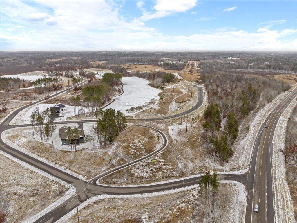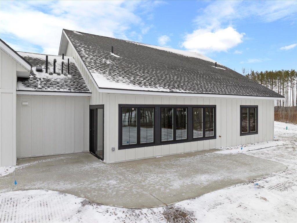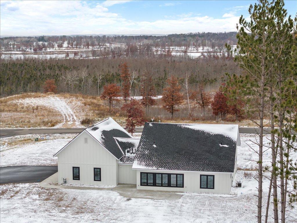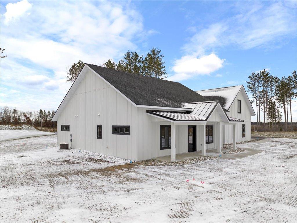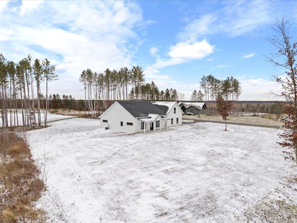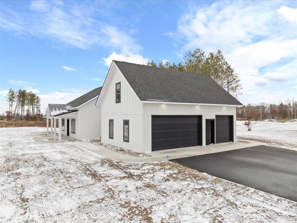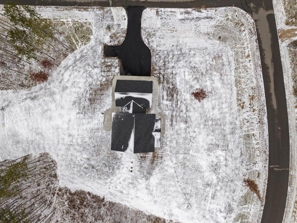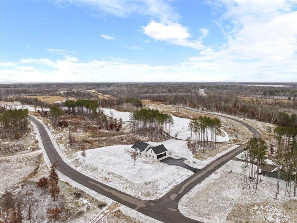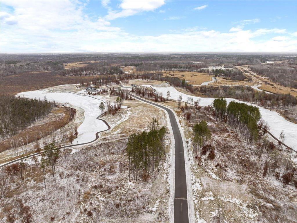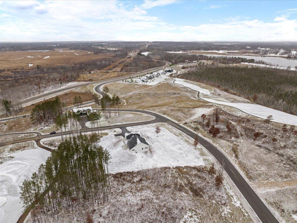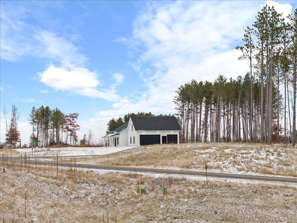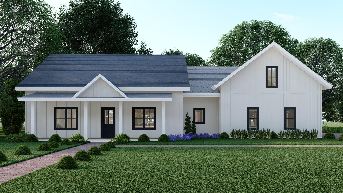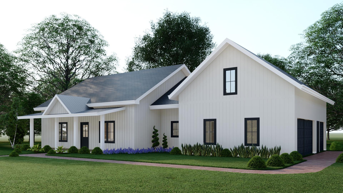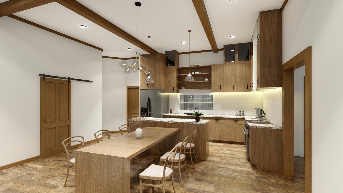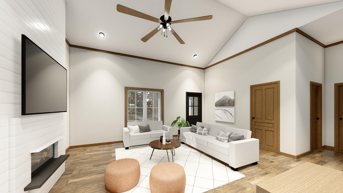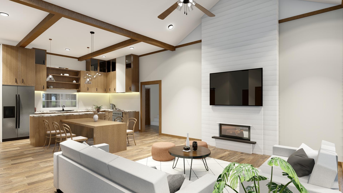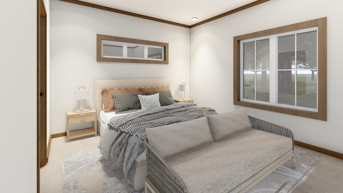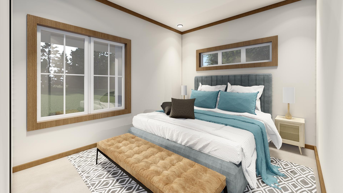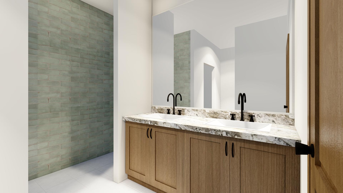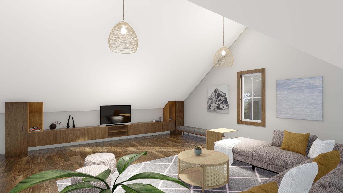
Additional Details
| Year Built: | 2024 |
| Living Area: | 2908 sf |
| Bedrooms: | 3 |
| Bathrooms: | 3 |
| Acres: | 0.86 Acres |
| Lot Dimensions: | Irregular |
| Garage Spaces: | 3 |
| School District: | 896 |
| Subdivision: | Craguns Legacy Ridge & Pointe |
| County: | Crow Wing |
| Taxes: | $1,546 |
| Taxes with Assessments: | $1,546 |
| Tax Year: | 2024 |
| Association Fee: | $150 Monthly |
Room Details
| Bathroom: | Upper Level 10x6 |
| Bathroom: | Main Level 10x5.5 |
| Dining Room: | Main Level 18x16 |
| Bedroom: | Main Level 16x12 |
| Kitchen: | Main Level 18x16 |
| Living Room: | Main Level 18x16 |
| Bedroom 2: | Main Level 12x10 |
| Bedroom 3: | Upper Level 15x22 |
Additional Features
Basement: NoneFuel: Array
Sewer: Septic System Compliant - Yes, Tank with Drainage Field
Water: Well
Air Conditioning: Central Air
Assoc Fee Includes: Other, Professional Mgmt, Snow Removal
Roof: Age 8 Years or Less, Asphalt
Electric: Circuit Breakers
Listing Status
Active - 310 days on market2024-09-24 07:58:43 Date Listed
2026-02-03 16:05:08 Last Update
2026-02-03 15:53:18 Last Photo Update
51 miles from our office
Contact Us About This Listing
info@affinityrealestate.comListed By : eXp Realty
The data relating to real estate for sale on this web site comes in part from the Broker Reciprocity (sm) Program of the Regional Multiple Listing Service of Minnesota, Inc Real estate listings held by brokerage firms other than Affinity Real Estate Inc. are marked with the Broker Reciprocity (sm) logo or the Broker Reciprocity (sm) thumbnail logo (little black house) and detailed information about them includes the name of the listing brokers. The information provided is deemed reliable but not guaranteed. Properties subject to prior sale, change or withdrawal.
©2026 Regional Multiple Listing Service of Minnesota, Inc All rights reserved.
Call Affinity Real Estate • Office: 218-237-3333
Affinity Real Estate Inc.
207 Park Avenue South/PO Box 512
Park Rapids, MN 56470

Hours of Operation: Monday - Friday: 9am - 5pm • Weekends & After Hours: By Appointment

Disclaimer: All real estate information contained herein is provided by sources deemed to be reliable.
We have no reason to doubt its accuracy but we do not guarantee it. All information should be verified.
©2026 Affinity Real Estate Inc. • Licensed in Minnesota • email: info@affinityrealestate.com • webmaster
216.73.216.213

