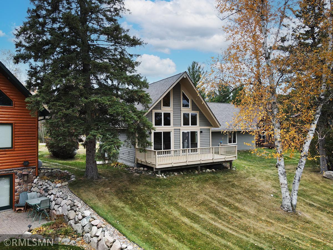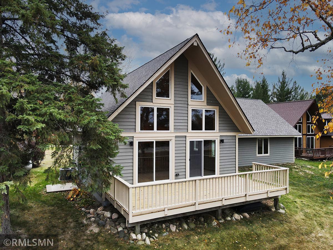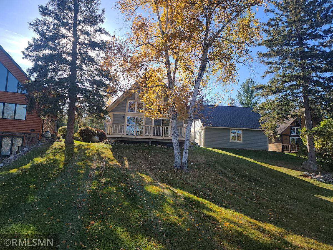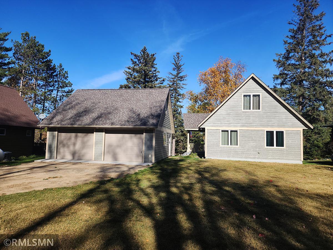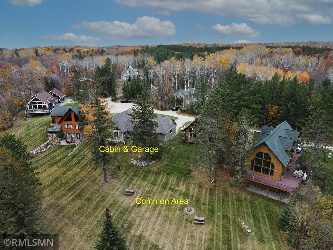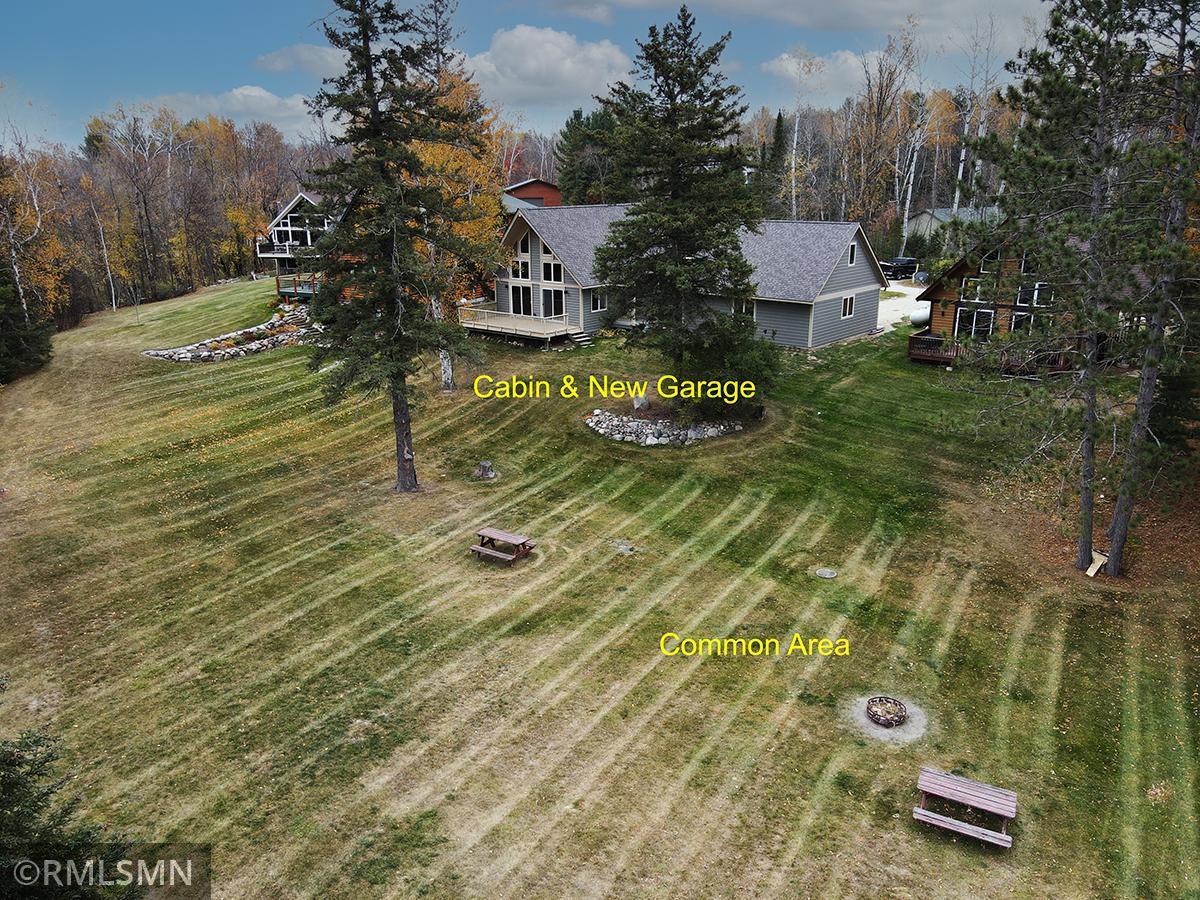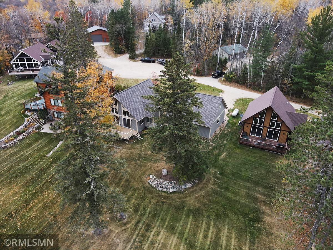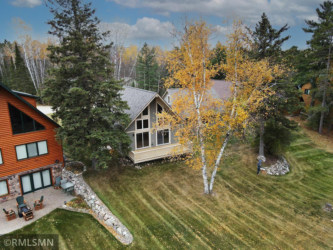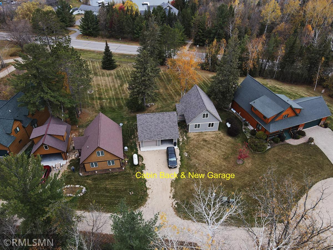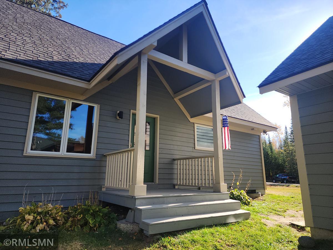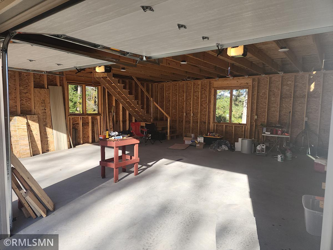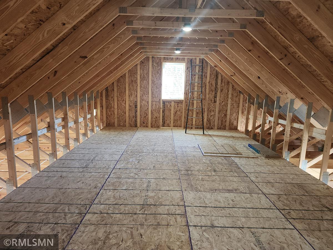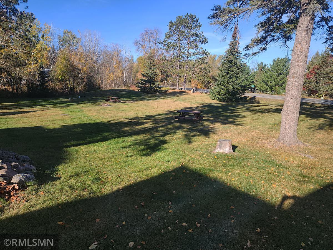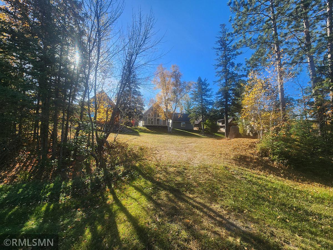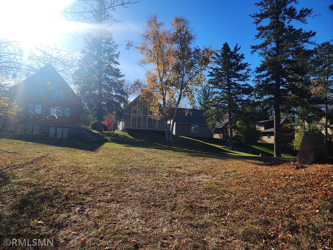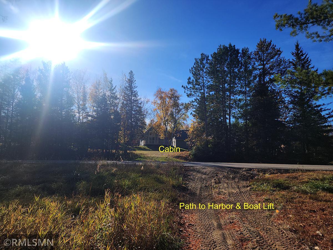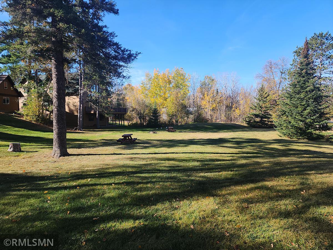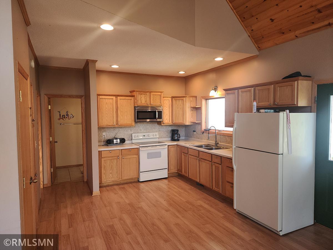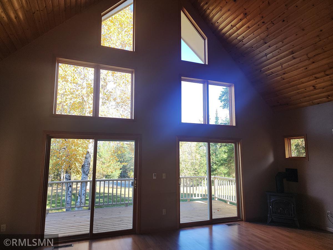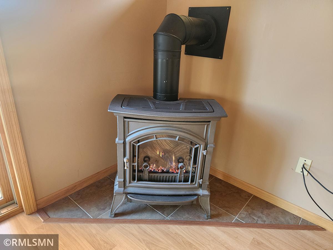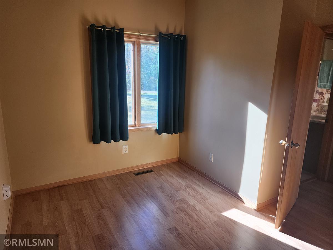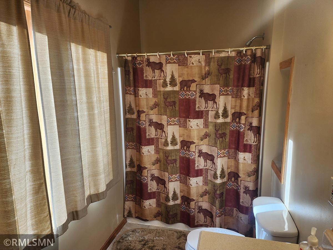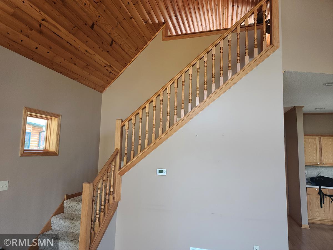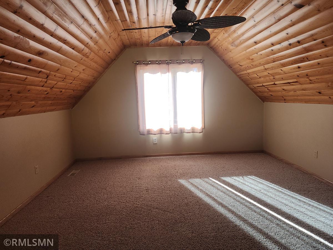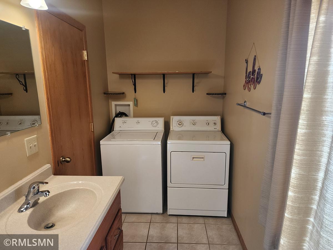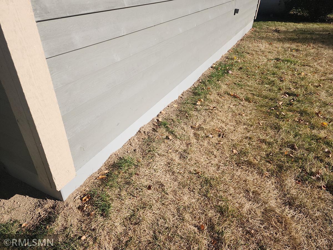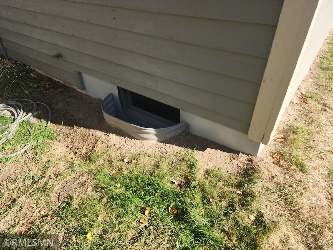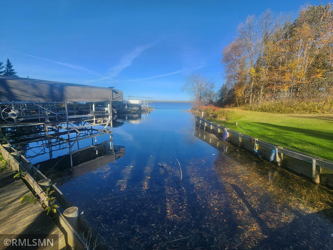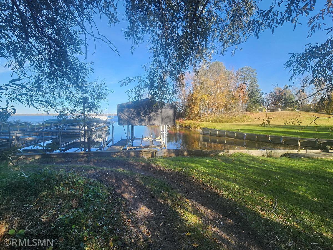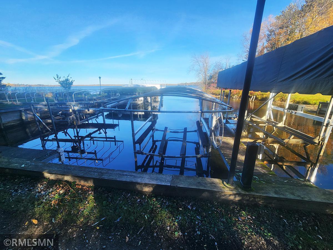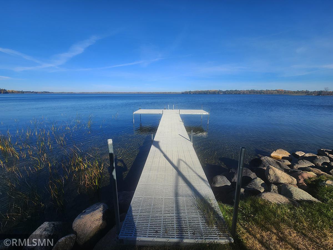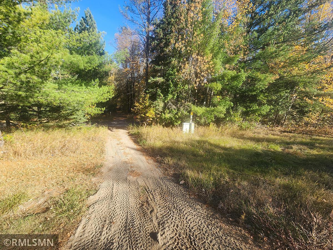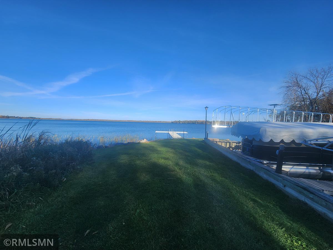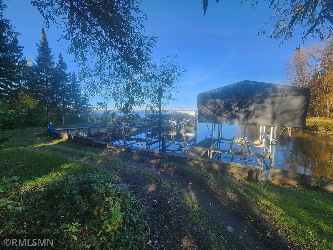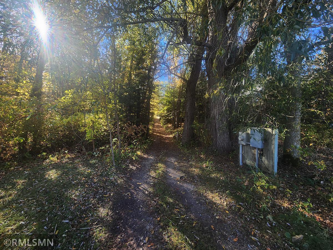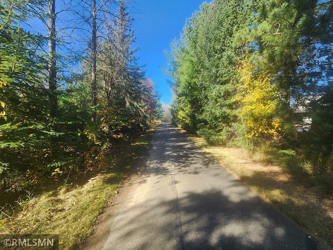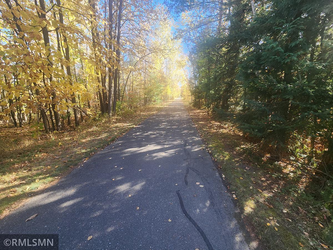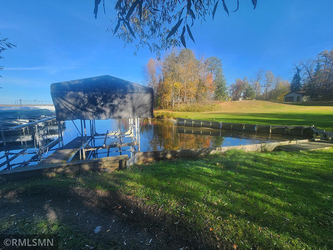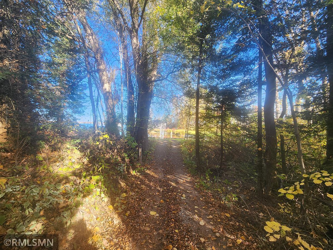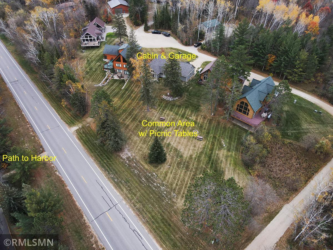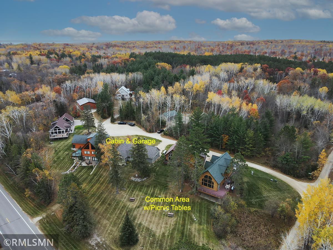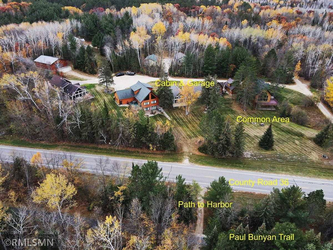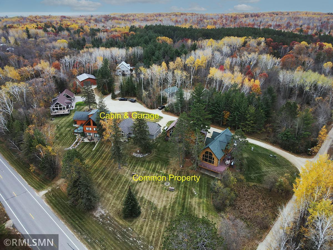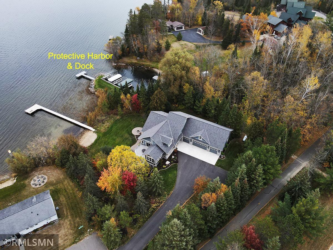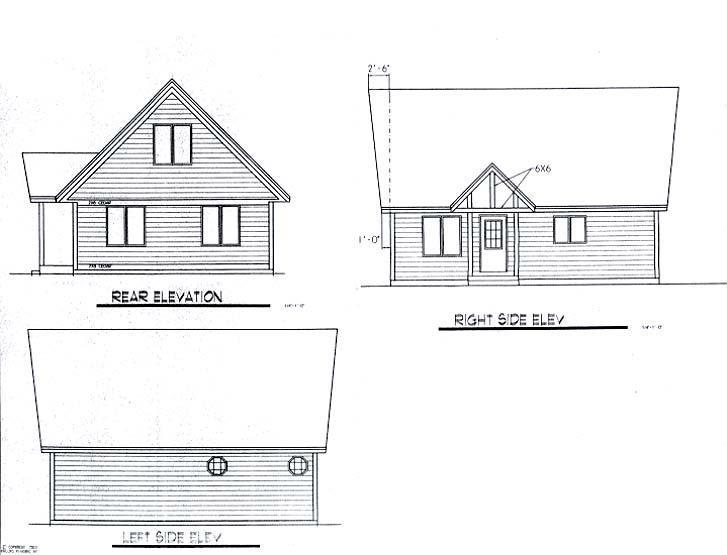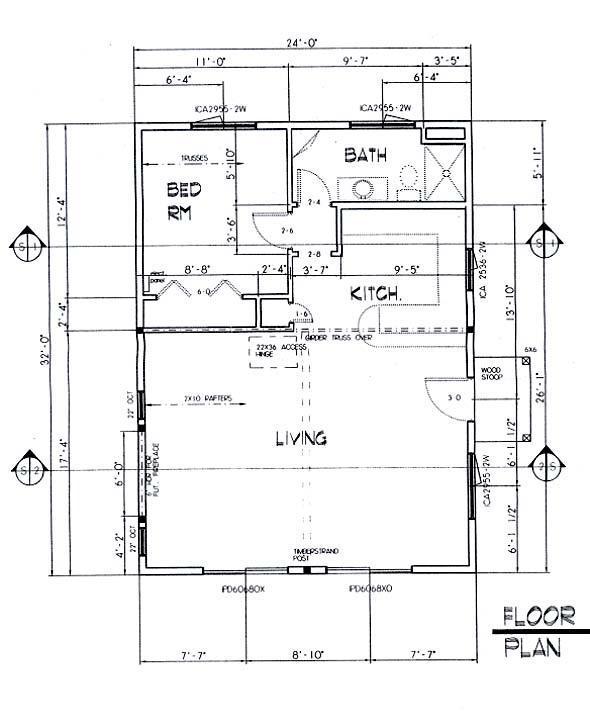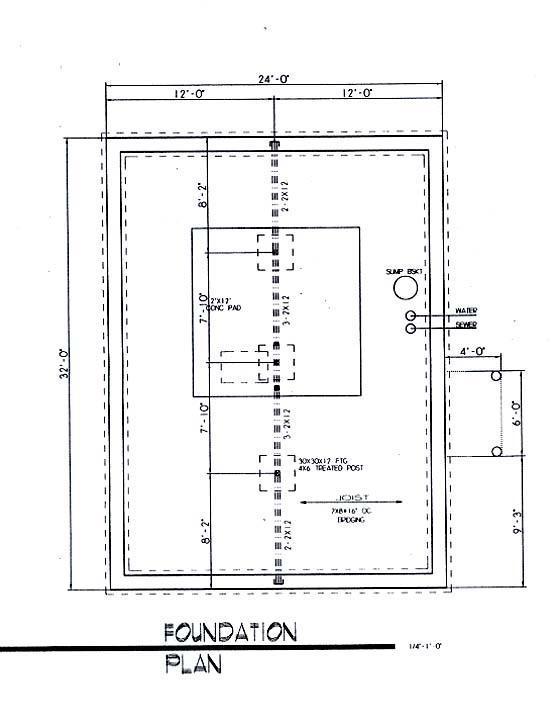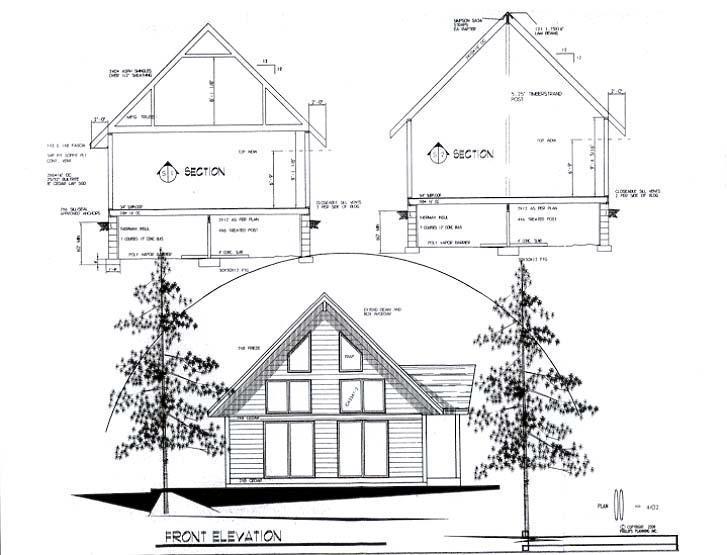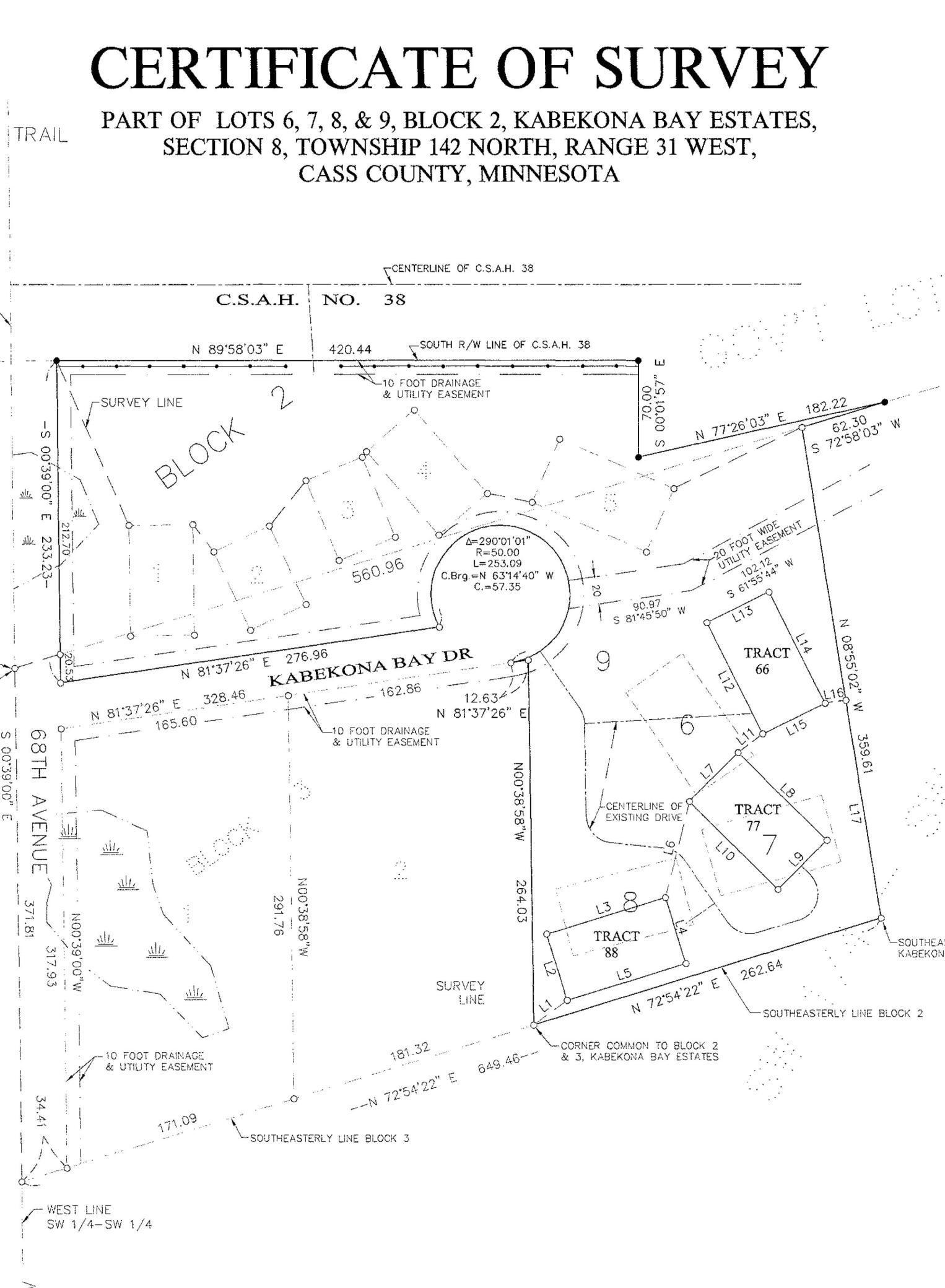
Additional Details
| Year Built: | 2002 |
| Living Area: | 963 sf |
| Bedrooms: | 2 |
| Bathrooms: | 1 |
| Acres: | 0.06 Acres |
| Lot Dimensions: | 1760 |
| Garage Spaces: | 2 |
| School District: | 113 |
| Subdivision: | Kabekona Bay Estates First Add |
| County: | Cass |
| Taxes: | $1,024 |
| Taxes with Assessments: | $1,090 |
| Tax Year: | 2024 |
| Association Fee: | $200 Monthly |
Room Details
| Living Room: | Main Level 23x12 |
| Kitchen: | Main Level 12x12 |
| Bathroom: | Main Level 14x5 |
| Bedroom 1: | Main Level 12x10 |
| Loft: | Main Level 15x13 |
| Garage: | Main Level 28x28 |
Additional Features
Basement: Crawl SpaceFuel: Propane
Sewer: Septic System Compliant - Yes, Shared Septic, Tank with Drainage Field
Water: Drilled, Shared System, Well
Air Conditioning: Central Air
Appliances: Cooktop, Microwave, Refrigerator
Assoc Fee Includes: Dock, Lawn Care, Other, Sewer, Snow Removal
Other Buildings: Additional Garage
Roof: Age 8 Years or Less, Asphalt
Electric: 100 Amp Service
Listing Status
Active - 105 days on market2024-10-22 00:24:24 Date Listed
2025-02-03 14:18:02 Last Update
2024-09-19 14:04:05 Last Photo Update
25 miles from our office
Contact Us About This Listing
info@affinityrealestate.comListed By : Premium Properties Realty
The data relating to real estate for sale on this web site comes in part from the Broker Reciprocity (sm) Program of the Regional Multiple Listing Service of Minnesota, Inc Real estate listings held by brokerage firms other than Affinity Real Estate Inc. are marked with the Broker Reciprocity (sm) logo or the Broker Reciprocity (sm) thumbnail logo (little black house) and detailed information about them includes the name of the listing brokers. The information provided is deemed reliable but not guaranteed. Properties subject to prior sale, change or withdrawal.
©2025 Regional Multiple Listing Service of Minnesota, Inc All rights reserved.
Call Affinity Real Estate • Office: 218-237-3333
Affinity Real Estate Inc.
207 Park Avenue South/PO Box 512
Park Rapids, MN 56470

Hours of Operation: Monday - Friday: 9am - 5pm • Weekends & After Hours: By Appointment

Disclaimer: All real estate information contained herein is provided by sources deemed to be reliable.
We have no reason to doubt its accuracy but we do not guarantee it. All information should be verified.
©2025 Affinity Real Estate Inc. • Licensed in Minnesota • email: info@affinityrealestate.com • webmaster
18.218.231.183

