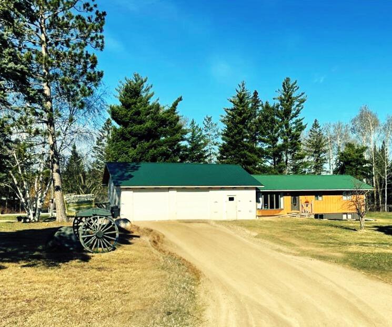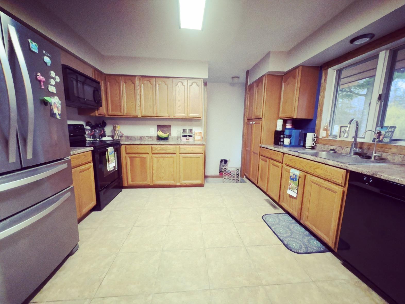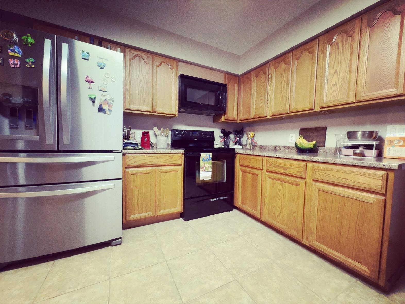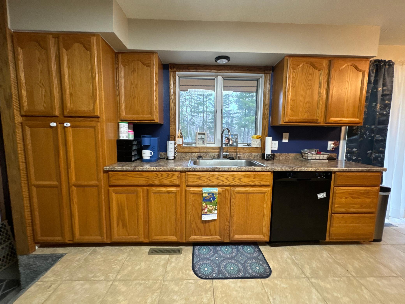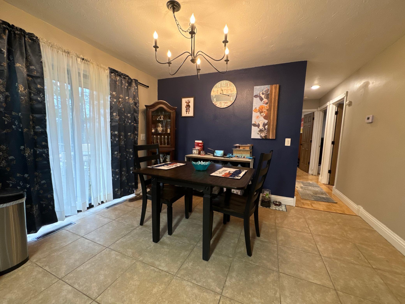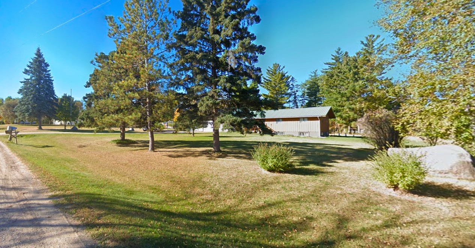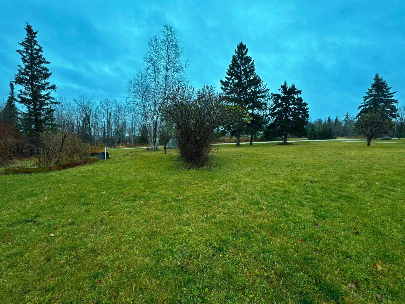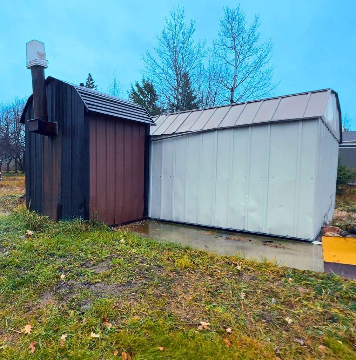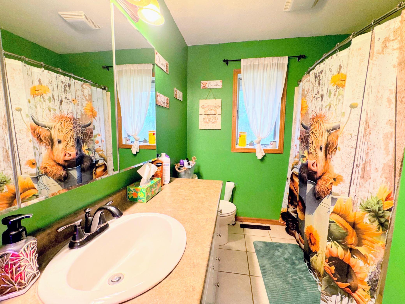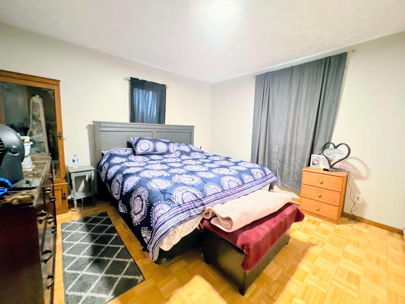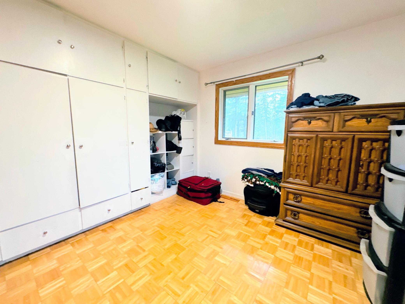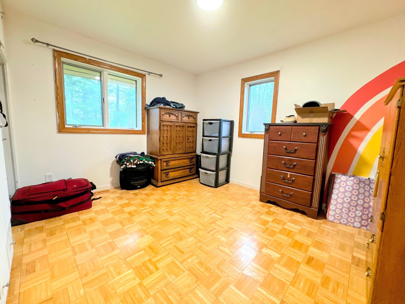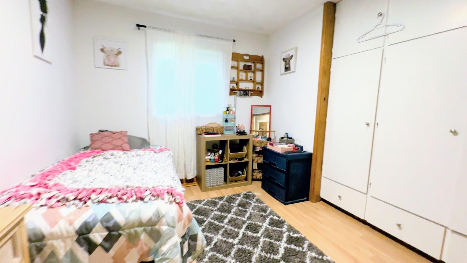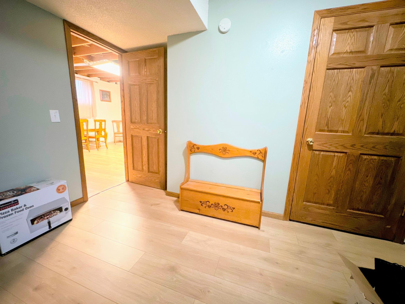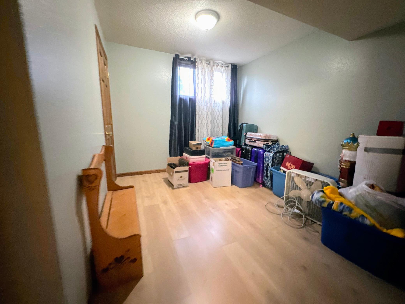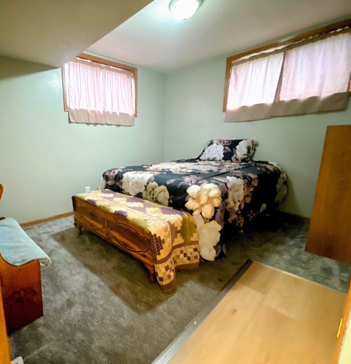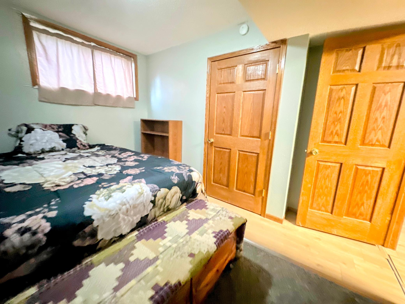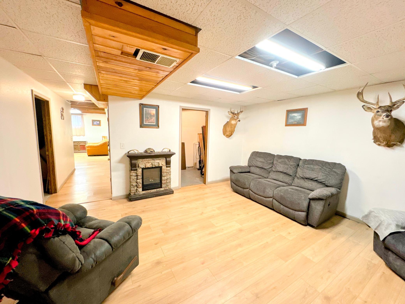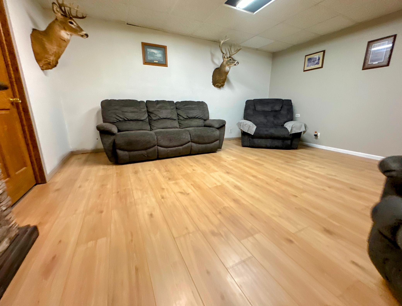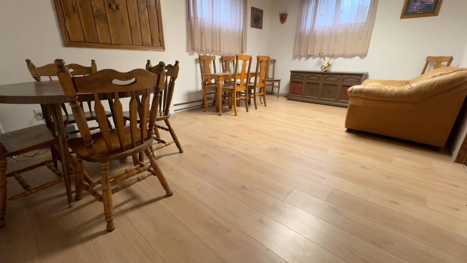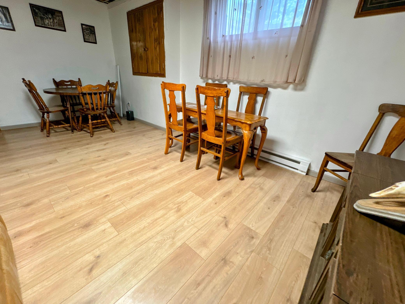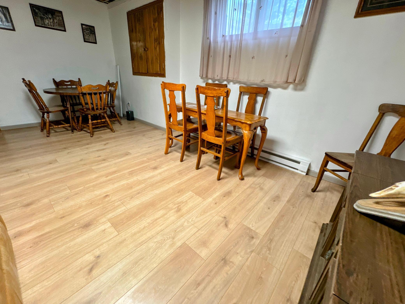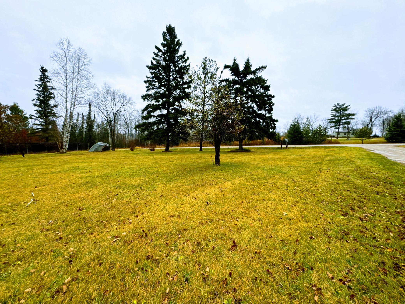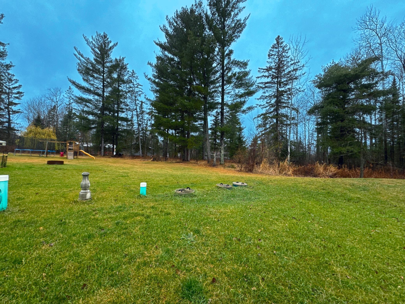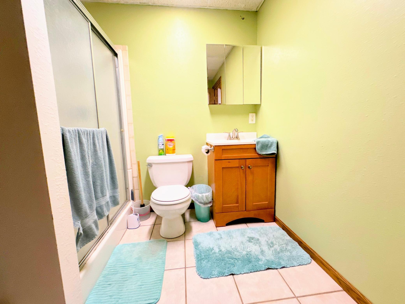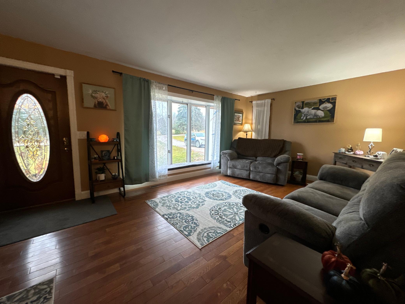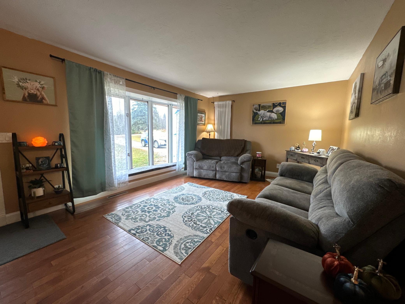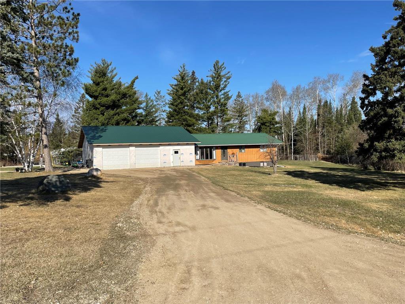
Additional Details
| Year Built: | 1979 |
| Living Area: | 2392 sf |
| Bedrooms: | 5 |
| Bathrooms: | 2 |
| Acres: | 2 Acres |
| Lot Dimensions: | 276x309 |
| Garage Spaces: | 2 |
| School District: | 2311 |
| County: | Clearwater |
| Taxes: | $564 |
| Taxes with Assessments: | $654 |
| Tax Year: | 2024 |
Room Details
| Kitchen: | Main Level 10x12 |
| Dining Room: | Main Level 10x12 |
| Living Room: | Main Level 19x12 |
| Other Room: | Main Level 2x10 |
| Bedroom 3: | Main Level 12x9 |
| Bedroom 2: | Main Level 12x13 |
| Bedroom 1: | Main Level 12x12 |
| Other Room: | Main Level 5x3 |
| Family Room: | Lower Level 15x15 |
| Bathroom: | Lower Level 8x12 |
| Utility Room: | Lower Level 7x14 |
| Family Room: | Lower Level 17x11 |
| Bedroom 4: | Lower Level 11x9 |
| Bedroom 5: | Lower Level 9x11 |
Additional Features
Basement: Block, Finished, FullFuel: Electric, Wood
Sewer: Private Sewer
Water: Well
Air Conditioning: Central Air
Appliances: Dishwasher, Dryer, Electric Water Heater, Microwave, Range, Refrigerator, Water Softener Owned
Other Buildings: Storage Shed
Roof: Metal
Listing Status
Active - 170 days on market2024-11-20 18:45:57 Date Listed
2025-05-09 09:44:03 Last Update
2025-05-09 09:41:47 Last Photo Update
44 miles from our office
Contact Us About This Listing
info@affinityrealestate.comListed By : Headwaters Realty Services LLC
The data relating to real estate for sale on this web site comes in part from the Broker Reciprocity (sm) Program of the Regional Multiple Listing Service of Minnesota, Inc Real estate listings held by brokerage firms other than Affinity Real Estate Inc. are marked with the Broker Reciprocity (sm) logo or the Broker Reciprocity (sm) thumbnail logo (little black house) and detailed information about them includes the name of the listing brokers. The information provided is deemed reliable but not guaranteed. Properties subject to prior sale, change or withdrawal.
©2025 Regional Multiple Listing Service of Minnesota, Inc All rights reserved.
Call Affinity Real Estate • Office: 218-237-3333
Affinity Real Estate Inc.
207 Park Avenue South/PO Box 512
Park Rapids, MN 56470

Hours of Operation: Monday - Friday: 9am - 5pm • Weekends & After Hours: By Appointment

Disclaimer: All real estate information contained herein is provided by sources deemed to be reliable.
We have no reason to doubt its accuracy but we do not guarantee it. All information should be verified.
©2025 Affinity Real Estate Inc. • Licensed in Minnesota • email: info@affinityrealestate.com • webmaster
216.73.216.37

