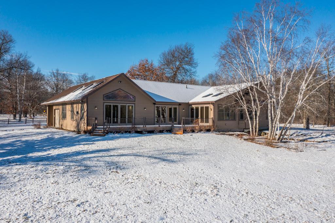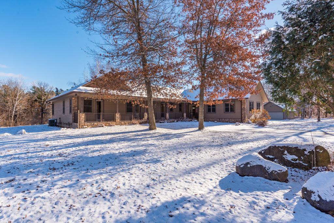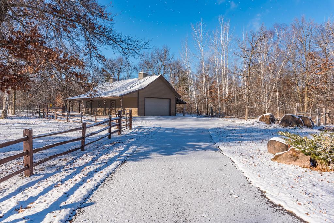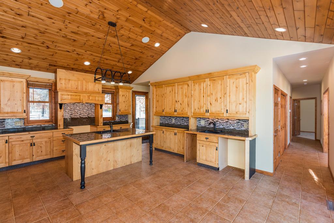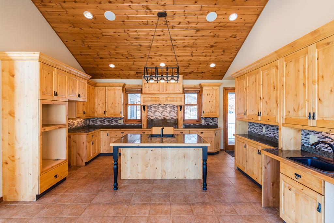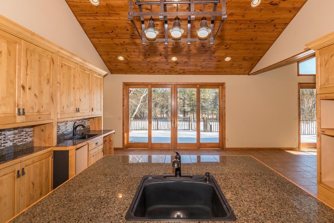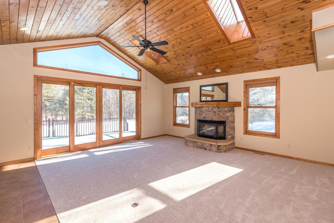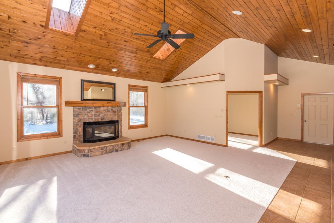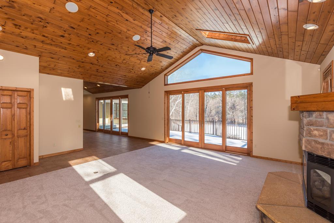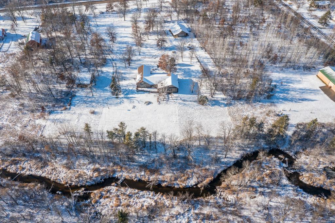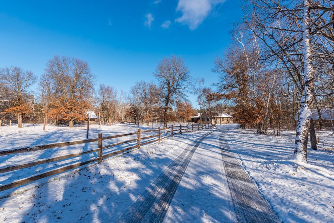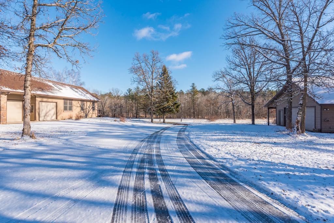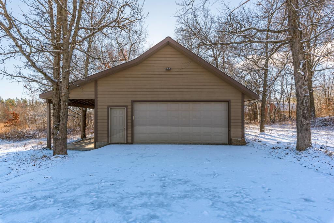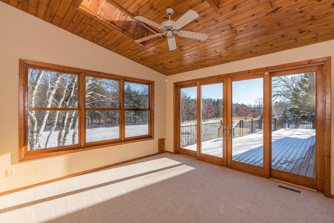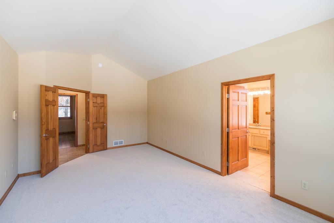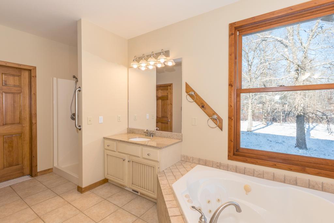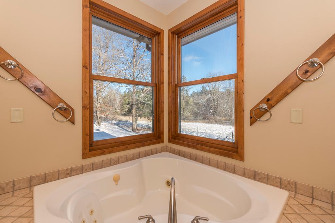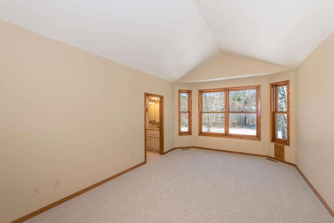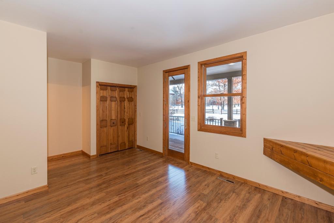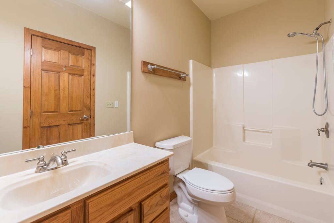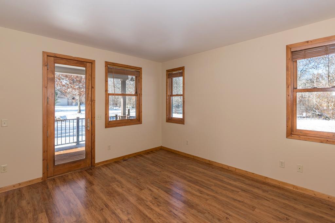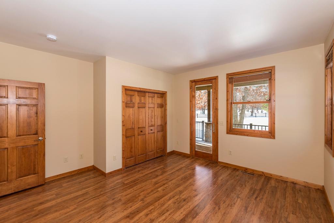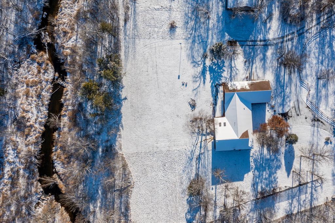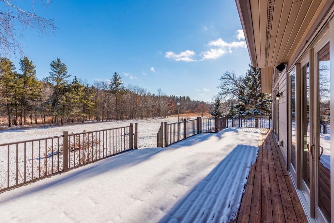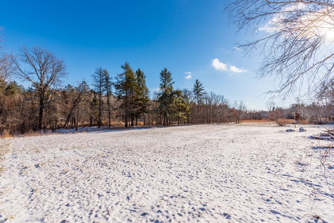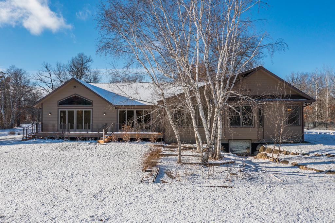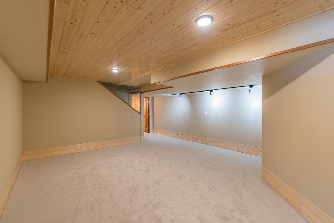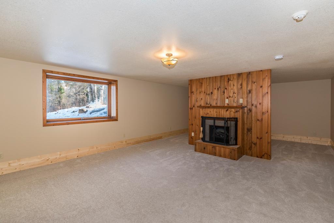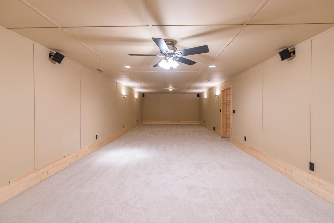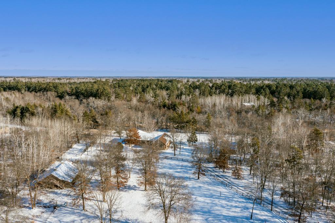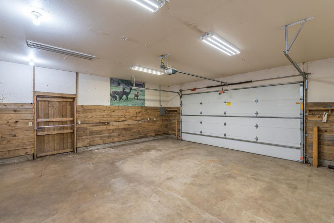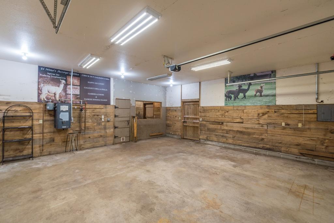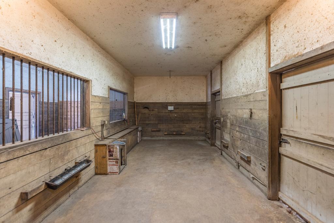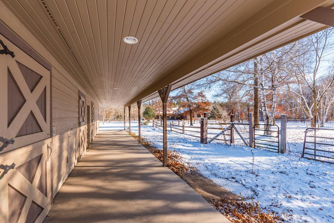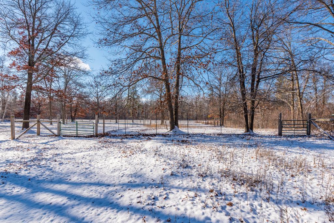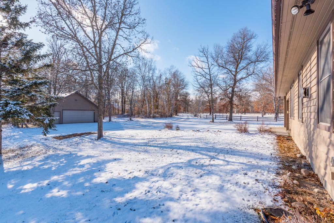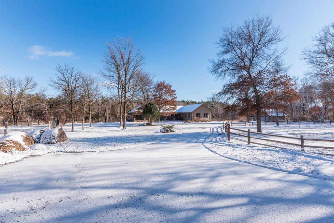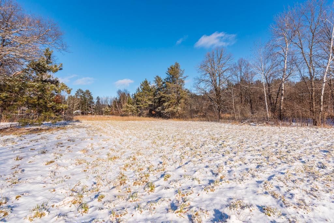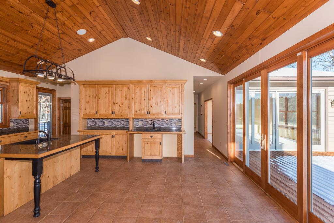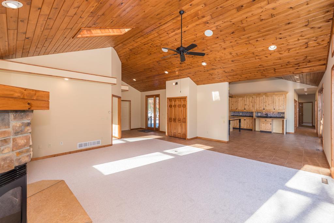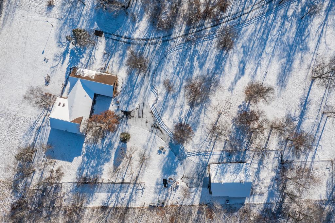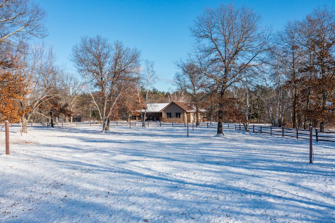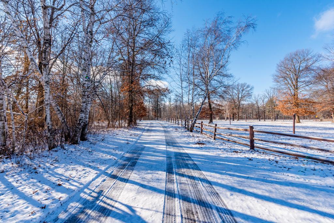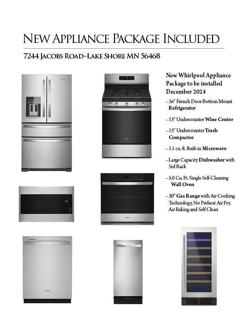
Additional Details
| Year Built: | 2004 |
| Living Area: | 4444 sf |
| Bedrooms: | 3 |
| Bathrooms: | 5 |
| Acres: | 5.31 Acres |
| Lot Dimensions: | 343 x 636 x 342 x 651 |
| Garage Spaces: | 8 |
| School District: | 186 |
| Subdivision: | North Stony Brook |
| County: | Cass |
| Taxes: | $4,322 |
| Taxes with Assessments: | $4,322 |
| Tax Year: | 2024 |
Room Details
| Living Room: | Main Level 20.7 X 23 |
| Kitchen: | Main Level 17 X 18.5 |
| Bedroom 1: | Main Level 12.7 X 20.7 |
| Bedroom 2: | Main Level 10.8 X 18.4 |
| Bedroom 3: | Main Level 14.4 X 14.4 |
| Office: | Main Level 10 X 13.7 |
| Sun Room: | Main Level 14.2 X 14.6 |
| Family Room: | Lower Level 17.5 X 19 |
| Media Room: | Lower Level 14.6 X 39 |
| Foyer: | Main Level 9 X 16 |
| Primary Bathroom: | Main Level 10.5 X 14.8 |
| Walk In Closet: | Main Level 7 X 10.5 |
| Other Room: | Lower Level 17.5 X 27.8 |
| Storage: | Lower Level 14.4 X 21.5 |
Additional Features
Basement: Block, Finished, FullFuel: Propane
Sewer: Private Sewer, Septic System Compliant - Yes, Tank with Drainage Field
Water: Submersible - 4 Inch, Drilled, Private, Well
Air Conditioning: Central Air
Appliances: Air-To-Air Exchanger, Dishwasher, Dryer, Exhaust Fan, Gas Water Heater, Microwave, Range, Refrigerator, Stainless Steel Appliances, Trash Compactor, Wall Oven, Washer, Water Softener Owned, Wine Cooler
Other Buildings: Additional Garage, Barn(s), Stable(s), Storage Shed
Roof: Asphalt
Electric: Circuit Breakers, 200+ Amp Service
Listing Status
Pending - 3 days on market2024-12-06 00:00:06 Date Listed
2024-12-13 16:05:02 Last Update
2024-12-10 13:13:20 Last Photo Update
42 miles from our office
Contact Us About This Listing
info@affinityrealestate.comListed By : Kurilla Real Estate LTD
The data relating to real estate for sale on this web site comes in part from the Broker Reciprocity (sm) Program of the Regional Multiple Listing Service of Minnesota, Inc Real estate listings held by brokerage firms other than Affinity Real Estate Inc. are marked with the Broker Reciprocity (sm) logo or the Broker Reciprocity (sm) thumbnail logo (little black house) and detailed information about them includes the name of the listing brokers. The information provided is deemed reliable but not guaranteed. Properties subject to prior sale, change or withdrawal.
©2024 Regional Multiple Listing Service of Minnesota, Inc All rights reserved.
Call Affinity Real Estate • Office: 218-237-3333
Affinity Real Estate Inc.
207 Park Avenue South/PO Box 512
Park Rapids, MN 56470

Hours of Operation: Monday - Friday: 9am - 5pm • Weekends & After Hours: By Appointment

Disclaimer: All real estate information contained herein is provided by sources deemed to be reliable.
We have no reason to doubt its accuracy but we do not guarantee it. All information should be verified.
©2024 Affinity Real Estate Inc. • Licensed in Minnesota • email: info@affinityrealestate.com • webmaster
18.218.38.201

