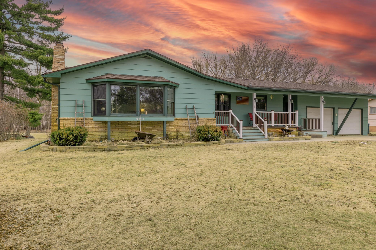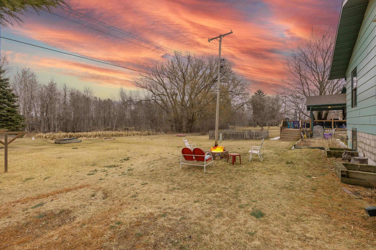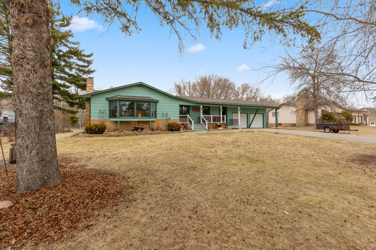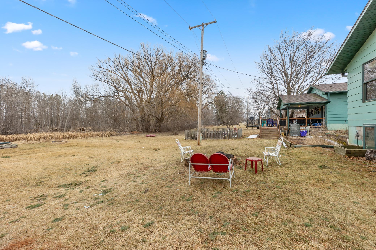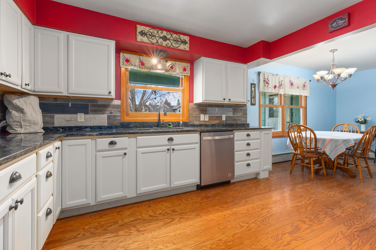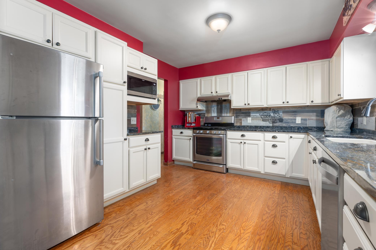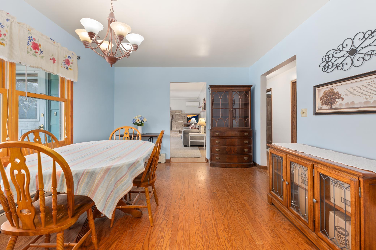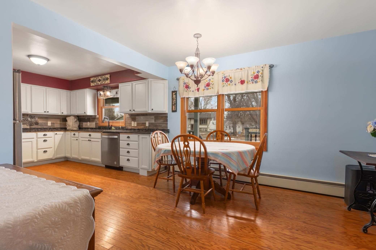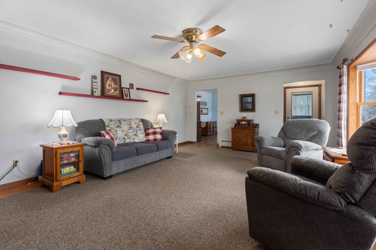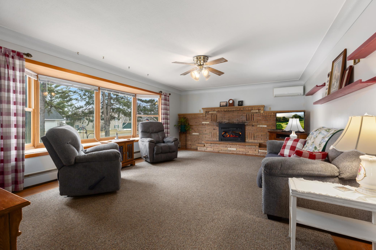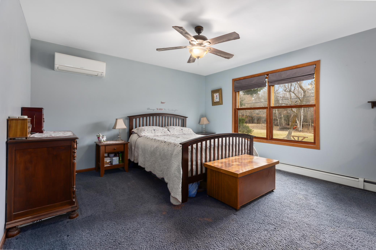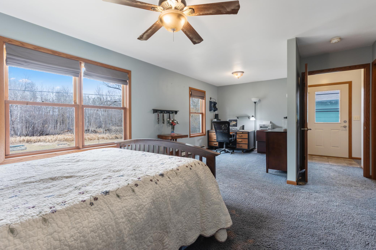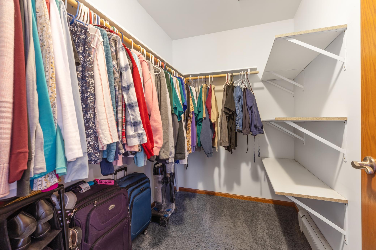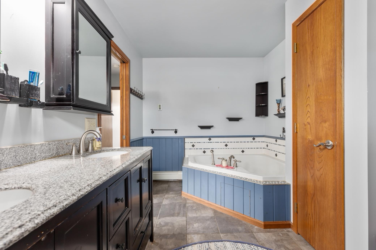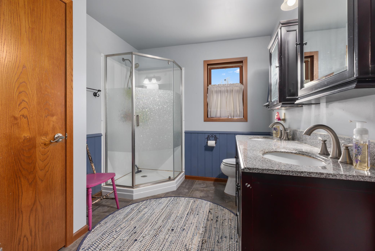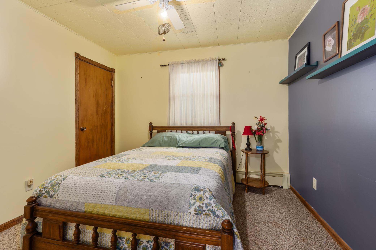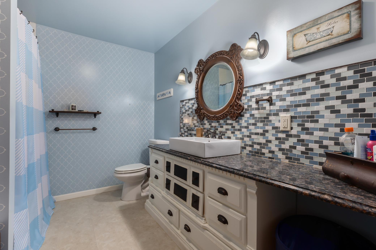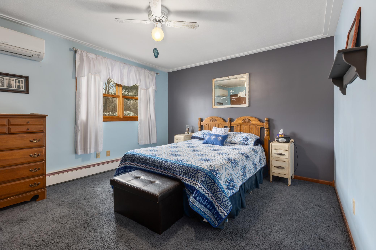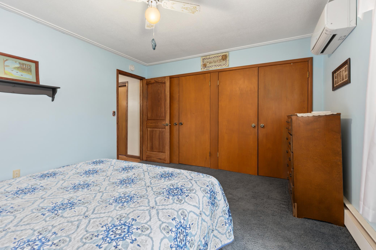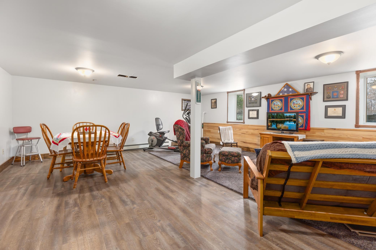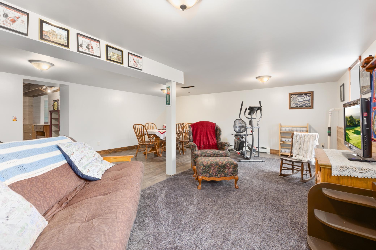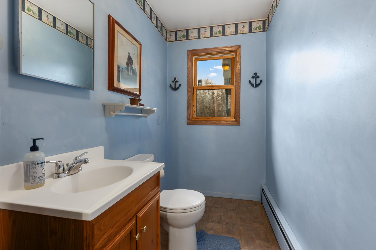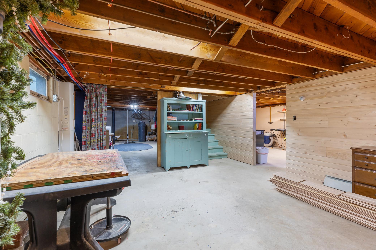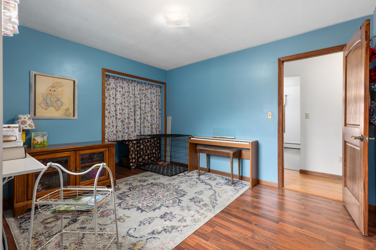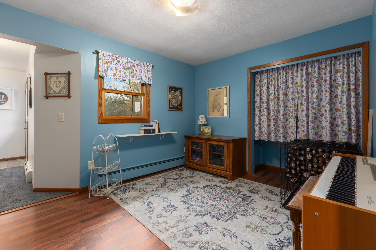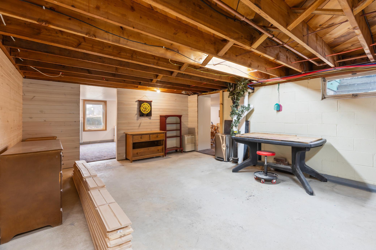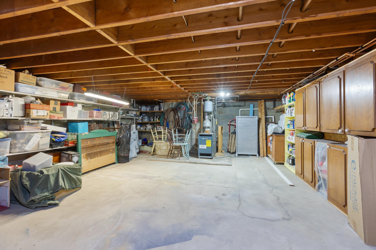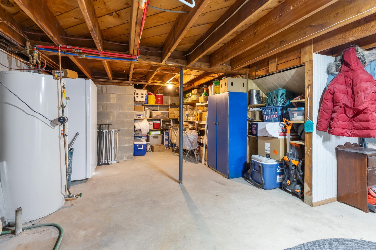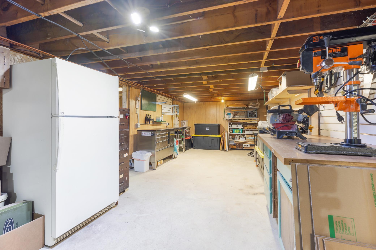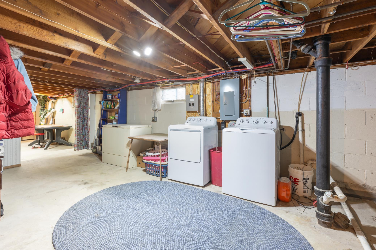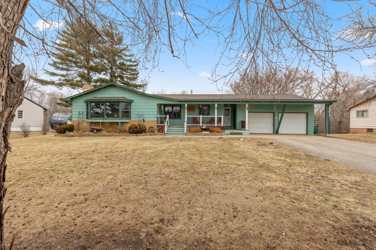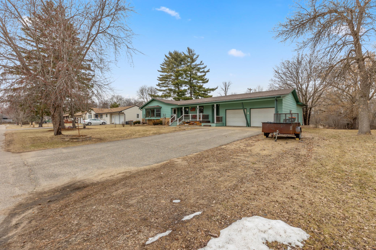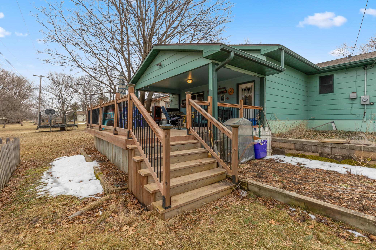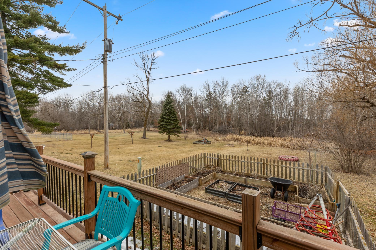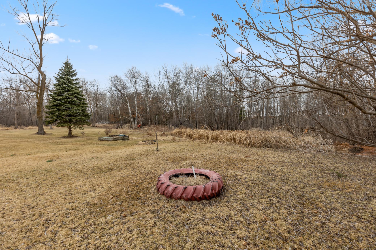
Additional Details
| Year Built: | 1966 |
| Living Area: | 2908 sf |
| Bedrooms: | 3 |
| Bathrooms: | 3 |
| Acres: | 0.67 Acres |
| Lot Dimensions: | 110x264 |
| Garage Spaces: | 2 |
| School District: | 2170 |
| County: | Todd |
| Taxes: | $4,084 |
| Taxes with Assessments: | $4,084 |
| Tax Year: | 2024 |
Room Details
| Recreation Room: | Lower Level 20x22 |
| Hobby Room: | Lower Level 16x10 |
| Utility Room: | Lower Level 28x22 |
| Unfinished: | Lower Level 16x38 |
| Living Room: | Main Level 14x20 |
| Primary Bathroom: | Main Level 13.5x7.10 |
| Bedroom 1: | Main Level 21.10x13 |
| Bedroom 2: | Main Level 9.11x11.6 |
| Bedroom 3: | Main Level 13.4x11 |
| Bathroom: | Main Level 13.4x11 |
| Kitchen: | Main Level 10.11x11 |
| Dining Room: | Main Level 10.11x12.10 |
| Deck: | Main Level 18x19 |
Additional Features
Basement: Block, Daylight/Lookout Windows, Drain Tiled, Drainage System, Egress Window(s), Partially Finished, Sump PumpFuel: Natural Gas
Sewer: City Sewer/Connected
Water: City Water/Connected, Sand Point
Air Conditioning: Ductless Mini-Split
Appliances: Dishwasher, Dryer, Electric Water Heater, Exhaust Fan, Range, Refrigerator, Washer, Water Softener Owned
Roof: Age Over 8 Years, Architectural Shingle, Pitched
Electric: Circuit Breakers, 100 Amp Service
Listing Status
Hold - 36 days on market2025-04-04 00:00:05 Date Listed
2025-05-12 12:51:03 Last Update
2025-05-12 12:50:21 Last Photo Update
41 miles from our office
Contact Us About This Listing
info@affinityrealestate.comListed By : Edina Realty, Inc.
The data relating to real estate for sale on this web site comes in part from the Broker Reciprocity (sm) Program of the Regional Multiple Listing Service of Minnesota, Inc Real estate listings held by brokerage firms other than Affinity Real Estate Inc. are marked with the Broker Reciprocity (sm) logo or the Broker Reciprocity (sm) thumbnail logo (little black house) and detailed information about them includes the name of the listing brokers. The information provided is deemed reliable but not guaranteed. Properties subject to prior sale, change or withdrawal.
©2025 Regional Multiple Listing Service of Minnesota, Inc All rights reserved.
Call Affinity Real Estate • Office: 218-237-3333
Affinity Real Estate Inc.
207 Park Avenue South/PO Box 512
Park Rapids, MN 56470

Hours of Operation: Monday - Friday: 9am - 5pm • Weekends & After Hours: By Appointment

Disclaimer: All real estate information contained herein is provided by sources deemed to be reliable.
We have no reason to doubt its accuracy but we do not guarantee it. All information should be verified.
©2025 Affinity Real Estate Inc. • Licensed in Minnesota • email: info@affinityrealestate.com • webmaster
216.73.216.21

