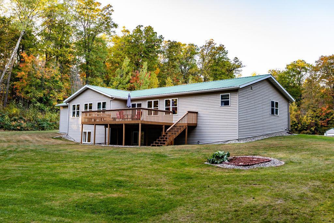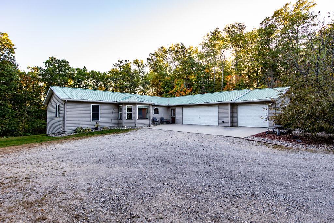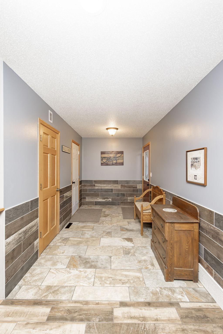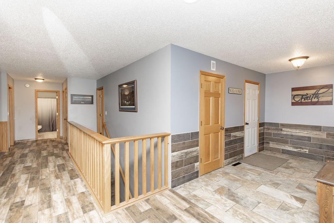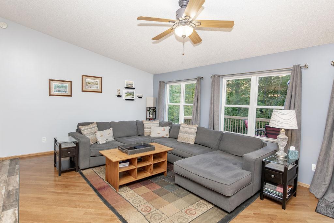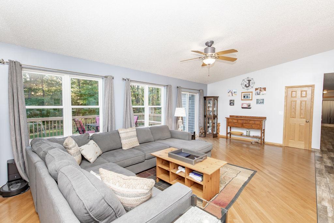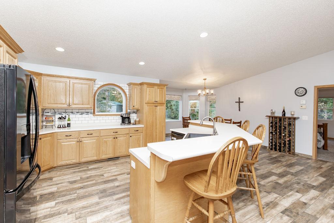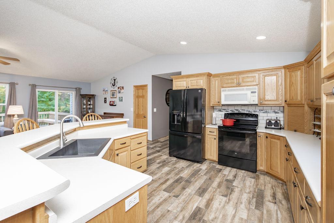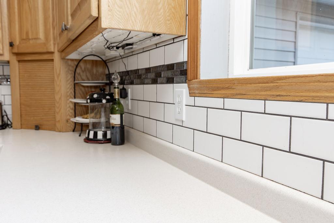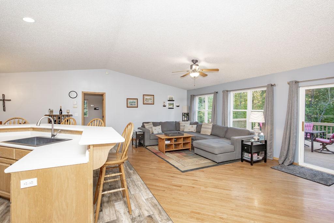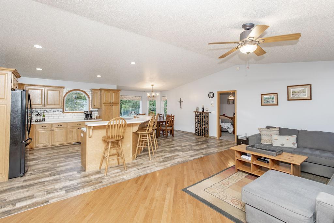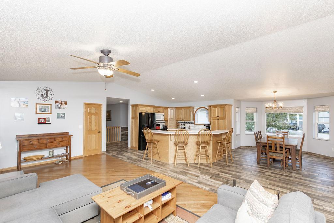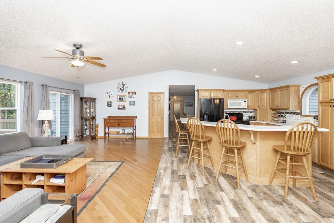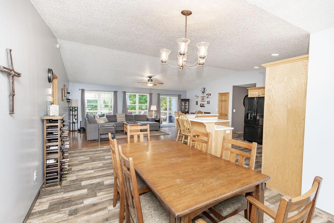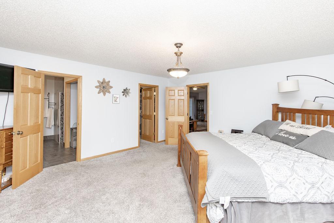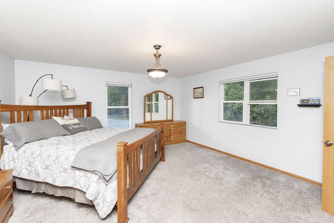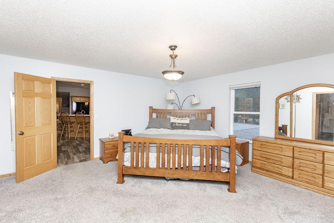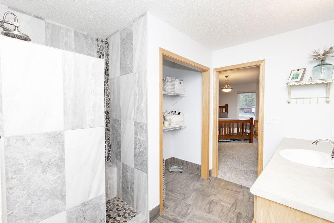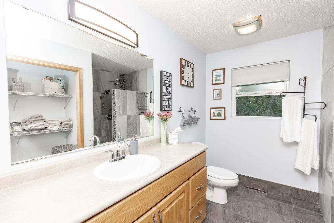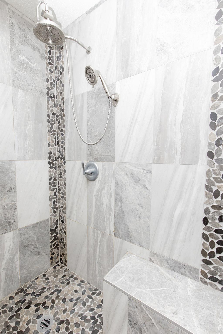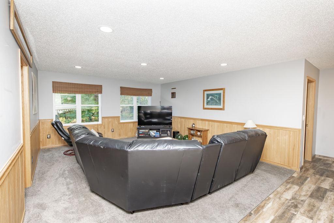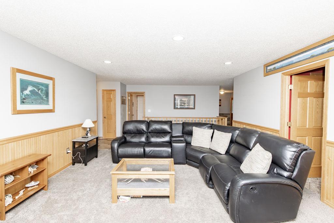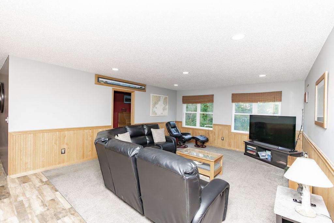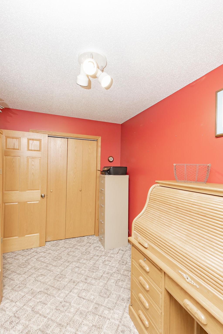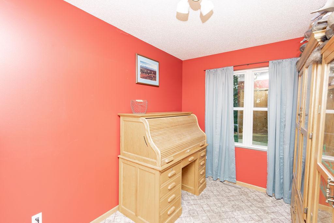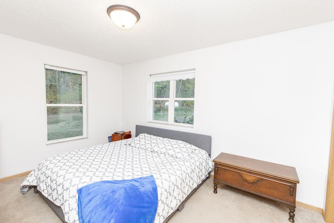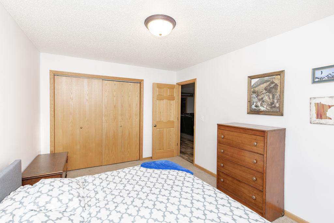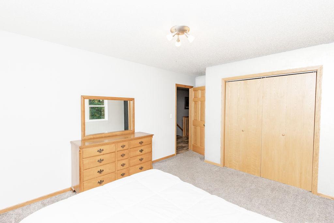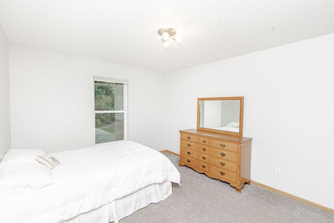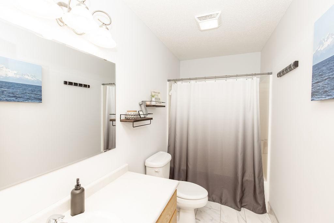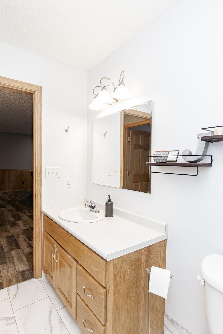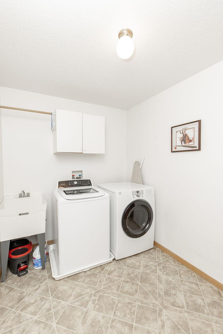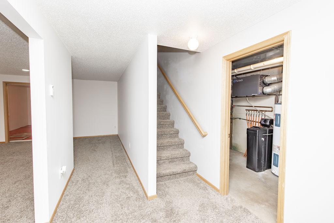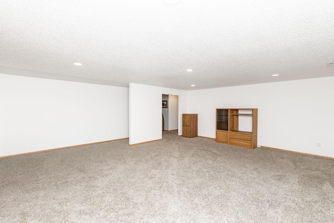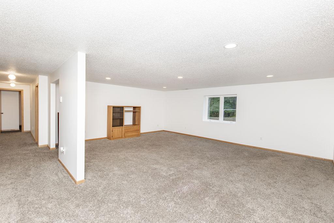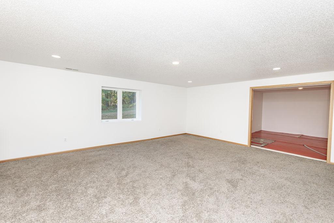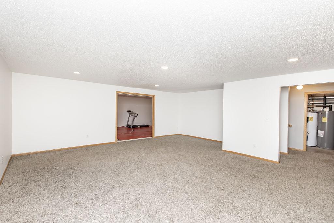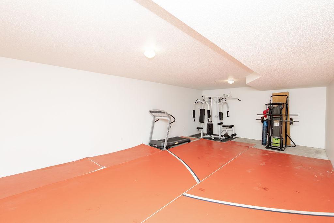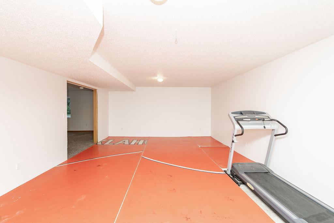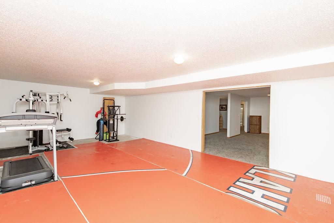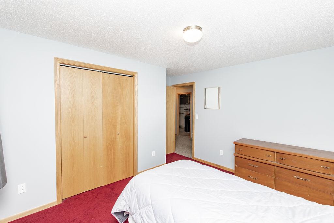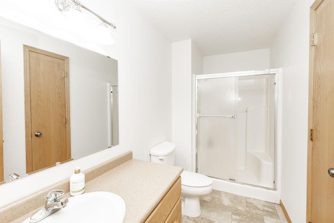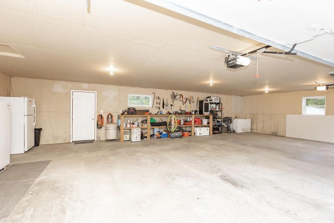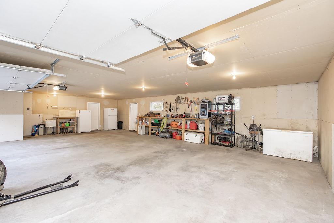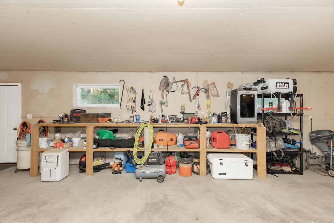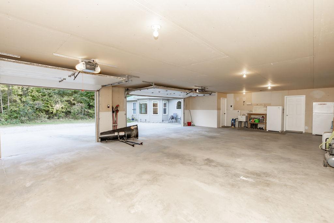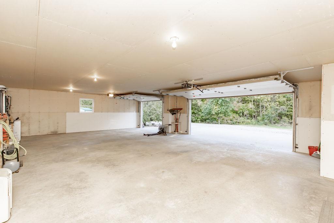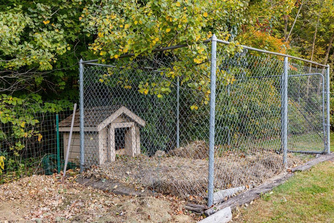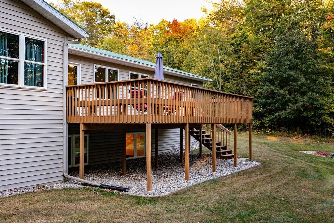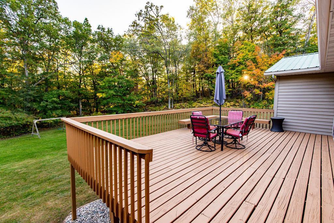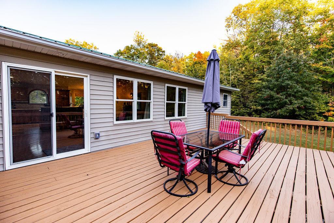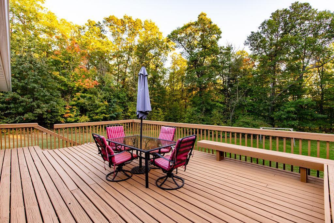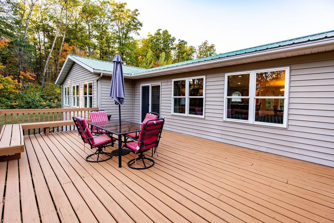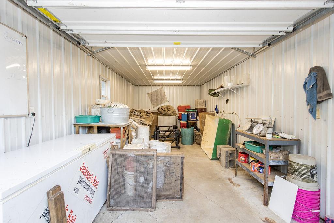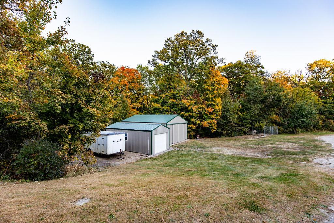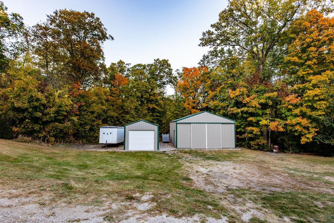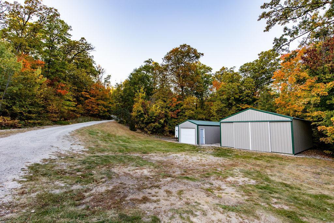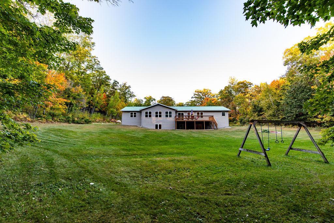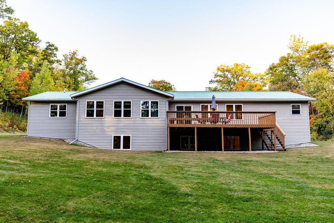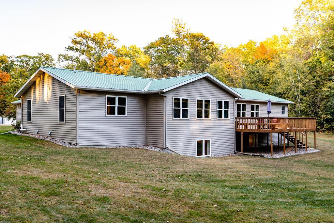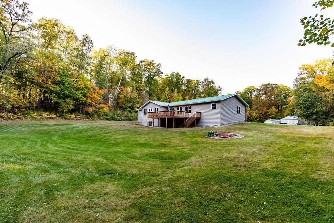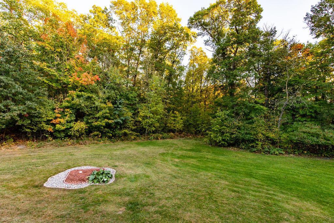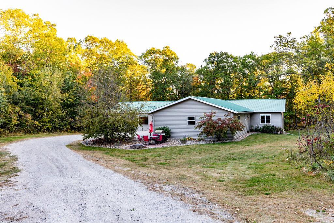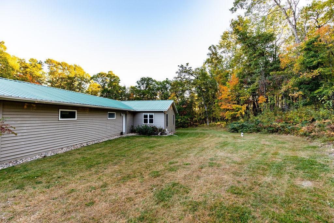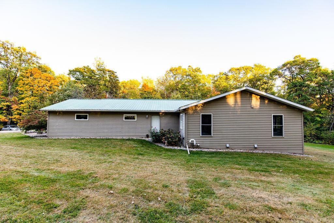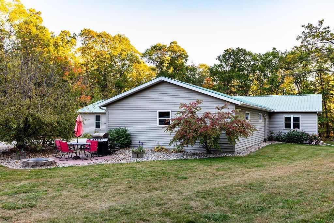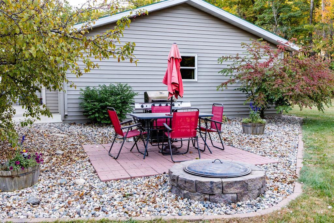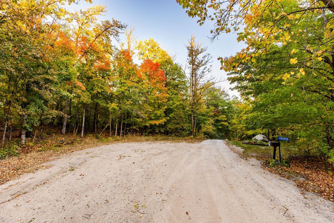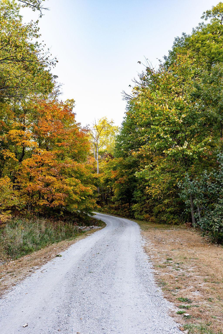
Additional Details
| Year Built: | 2003 |
| Living Area: | 4500 sf |
| Bedrooms: | 5 |
| Bathrooms: | 3 |
| Acres: | 5 Acres |
| Lot Dimensions: | 5 acres |
| Garage Spaces: | 3 |
| School District: | 1074 |
| County: | Becker |
| Taxes: | $3,416 |
| Taxes with Assessments: | $3,416 |
| Tax Year: | 2024 |
Room Details
| Bathroom: | Main Level 10'4 x 8'7 |
| Bathroom: | Main Level 10'3 x 5 |
| Bathroom: | Lower Level 11 x 5 |
| Bonus Room: | Lower Level 26 x 15'6 |
| Deck: | Main Level |
| Family Room: | Upper Level 22 x 15'2 |
| Bedroom 5: | Lower Level 13'10 x 11 |
| Bedroom: | Main Level 16'6 x 15'6 |
| Bedroom 4: | Lower Level 10 x 12 |
| Foyer: | Main Level 19 X 7'2" |
| Kitchen: | Main Level 23'10 x 21 |
| Laundry: | Main Level 7 x 10 |
| Laundry: | Lower Level 7 x 10 |
| Living Room: | Main Level 23'10 x 12'6 |
| Living Room: | Lower Level 21'6 x 22 |
| Office: | Main Level 12 x 7'5 |
| Bedroom 2: | Main Level 13 x 11 |
| Bedroom 6: | Lower Level |
| Sun Room Level 28'6 x 16 | |
| Bedroom 3: | Main Level 10'3 x 13'10 |
| Utility Room: | Lower Level 23 x 6'6 |
Additional Features
Basement: Egress Window(s), Full, ConcreteFuel: Array
Fencing: None
Sewer: Private Sewer
Water: Private
Air Conditioning: Central Air
Appliances: Dishwasher, Dryer, Microwave, Range, Refrigerator, Washer
Other Buildings: Shed(s)
Roof: Metal
Electric: 200+ Amp Service
Listing Status
Active - 197 days on market2025-03-21 13:17:26 Date Listed
2026-02-01 17:28:05 Last Update
2026-02-01 17:40:03 Last Photo Update
39 miles from our office
Contact Us About This Listing
info@affinityrealestate.comListed By : eXp Realty
The data relating to real estate for sale on this web site comes in part from the Broker Reciprocity (sm) Program of the Regional Multiple Listing Service of Minnesota, Inc Real estate listings held by brokerage firms other than Affinity Real Estate Inc. are marked with the Broker Reciprocity (sm) logo or the Broker Reciprocity (sm) thumbnail logo (little black house) and detailed information about them includes the name of the listing brokers. The information provided is deemed reliable but not guaranteed. Properties subject to prior sale, change or withdrawal.
©2026 Regional Multiple Listing Service of Minnesota, Inc All rights reserved.
Call Affinity Real Estate • Office: 218-237-3333
Affinity Real Estate Inc.
207 Park Avenue South/PO Box 512
Park Rapids, MN 56470

Hours of Operation: Monday - Friday: 9am - 5pm • Weekends & After Hours: By Appointment

Disclaimer: All real estate information contained herein is provided by sources deemed to be reliable.
We have no reason to doubt its accuracy but we do not guarantee it. All information should be verified.
©2026 Affinity Real Estate Inc. • Licensed in Minnesota • email: info@affinityrealestate.com • webmaster
216.73.216.57

