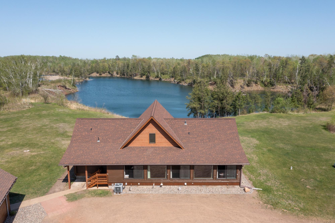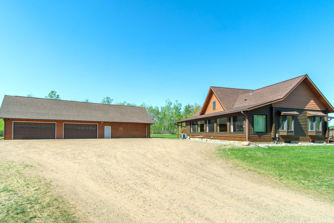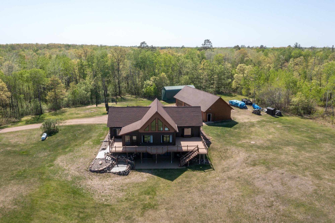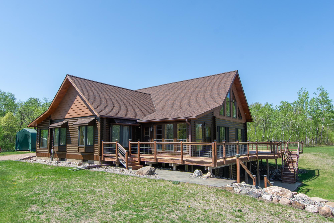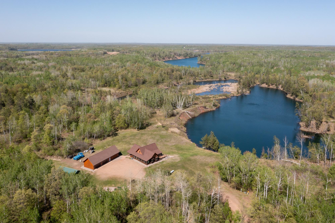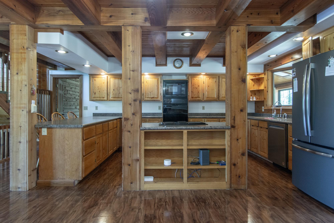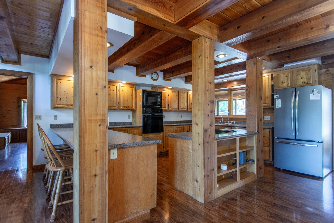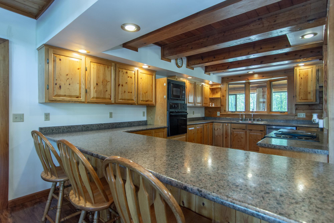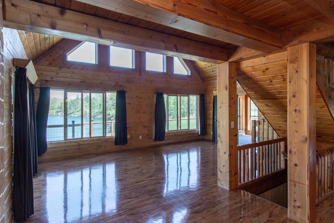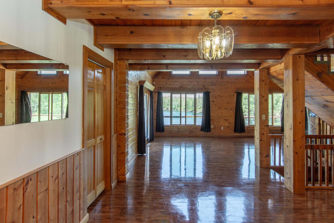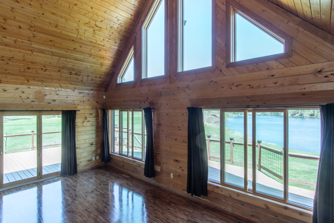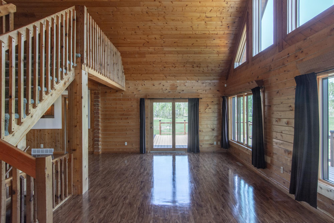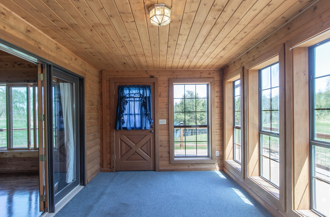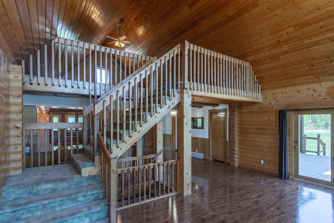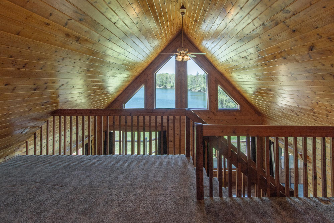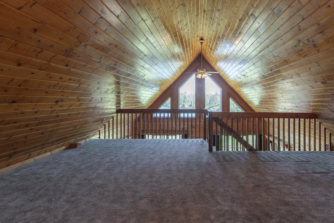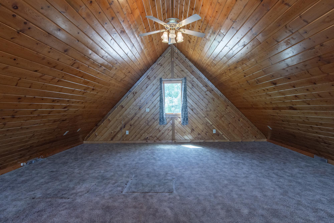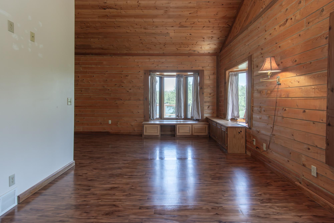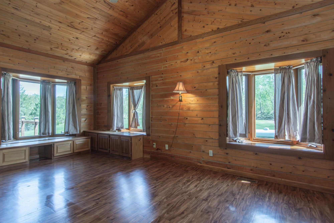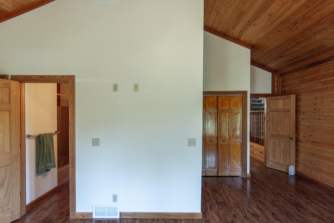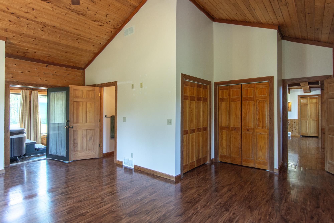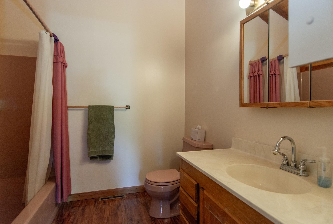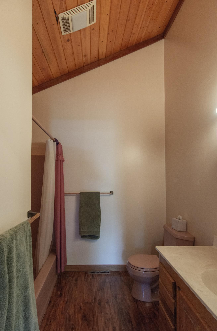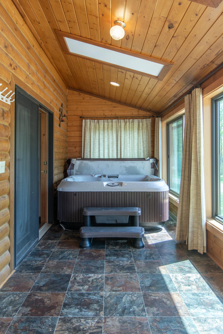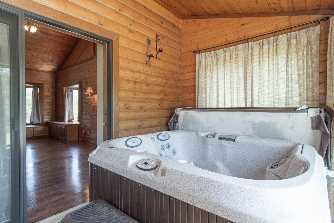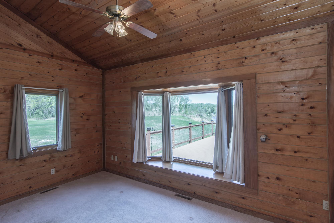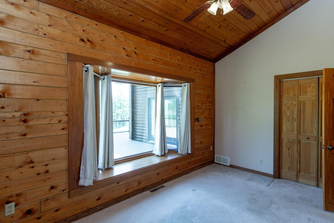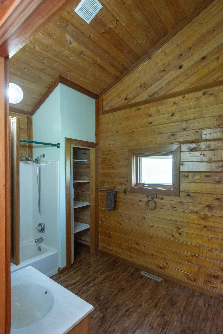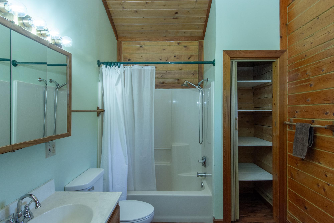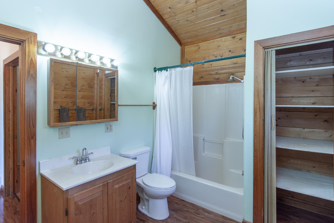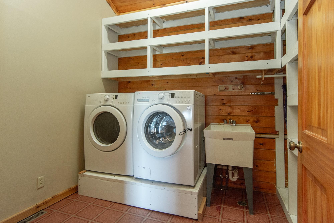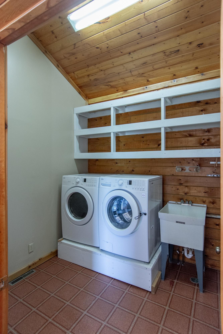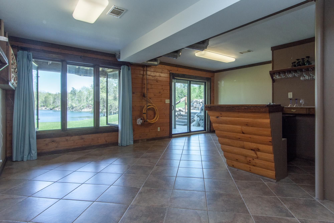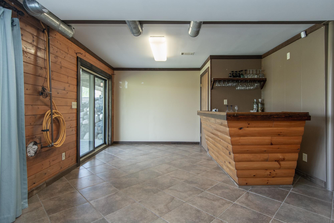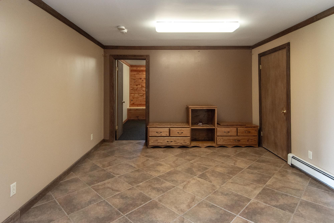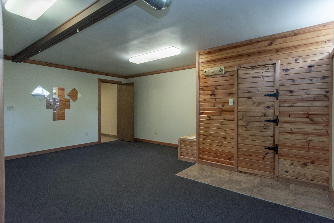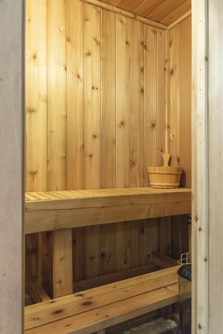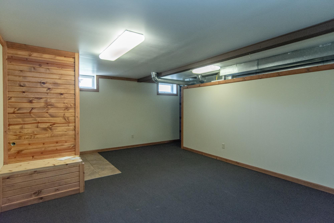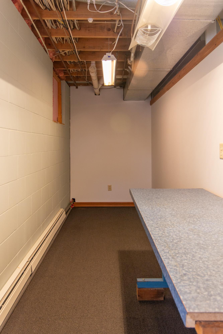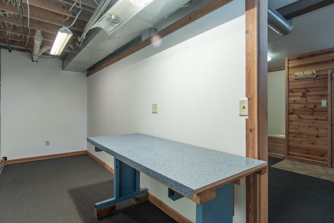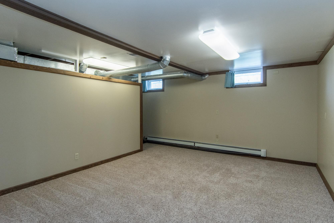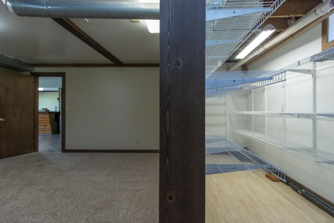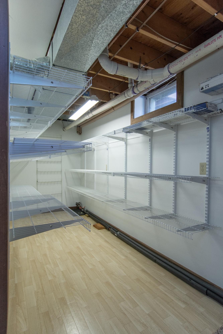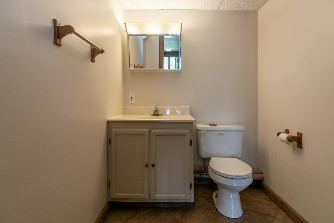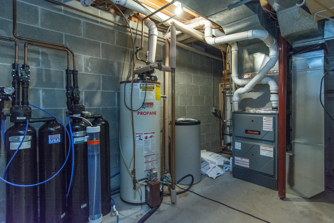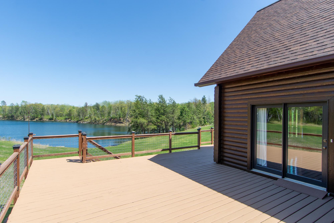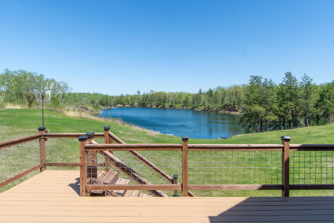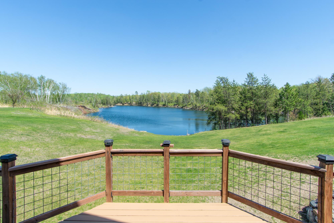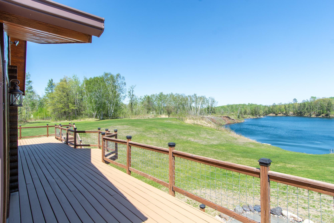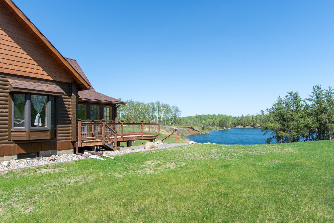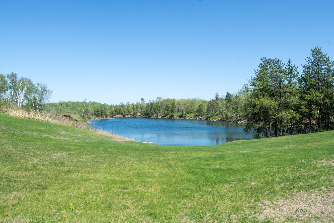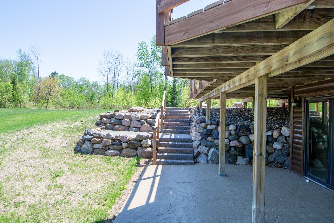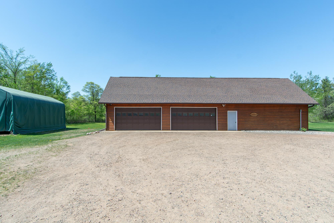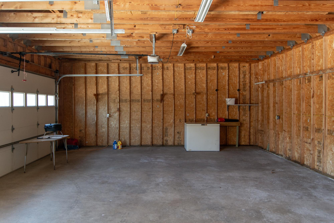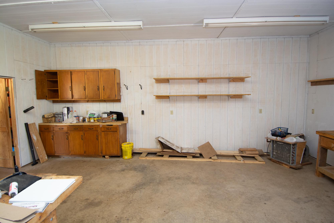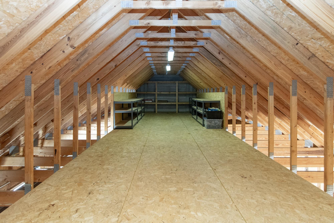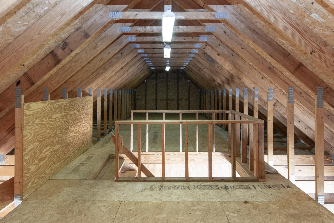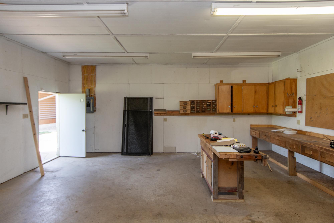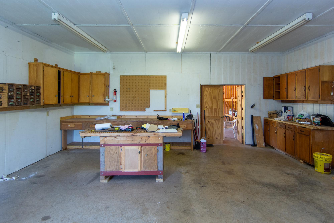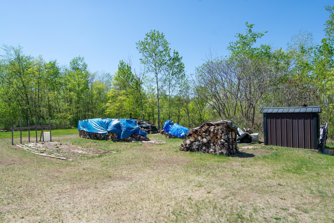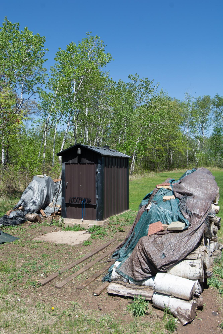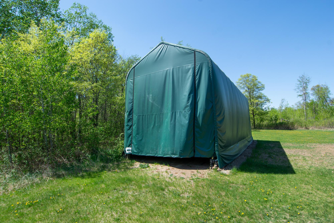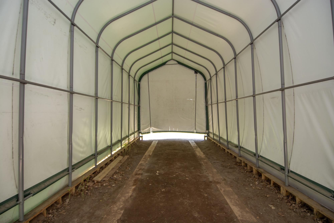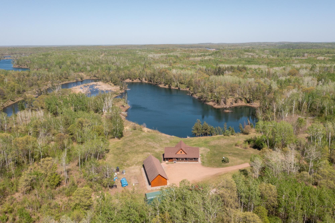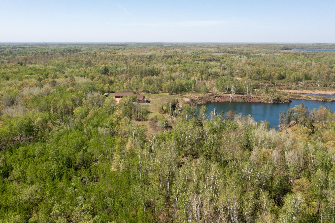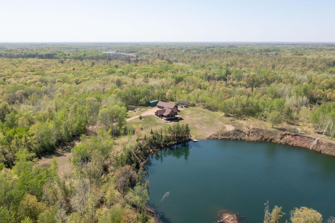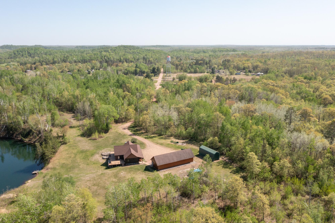
Additional Details
| Year Built: | 1998 |
| Living Area: | 3752 sf |
| Bedrooms: | 2 |
| Bathrooms: | 3 |
| Acres: | 10 Acres |
| Lot Dimensions: | 350x1300 |
| Garage Spaces: | 4 |
| School District: | 182 |
| County: | Crow Wing |
| Taxes: | $1,358 |
| Taxes with Assessments: | $1,358 |
| Tax Year: | 2025 |
Room Details
| Living Room: | Main Level 13x21 |
| Dining Room: | Main Level 10.5x23.5 |
| Family Room: | Lower Level 20x29 |
| Kitchen: | Main Level 11.5x16 |
| Bedroom 1: | Main Level 17x21 |
| Bedroom 2: | Main Level 9x14 |
| Loft: | Upper Level 10x24 |
| Four Season Porch: | Main Level 7.5x44 |
| Three Season Porch: | Main Level 9x15 |
| Game Room: | Lower Level 13x16 |
| Exercise Room: | Lower Level 14x19 |
| Laundry: | Main Level 7x10 |
| Primary Bathroom: | Main Level 8x8 |
| Bathroom: | Main Level 7x11.5 |
| Bathroom: | Lower Level 6x7 |
| Patio: | Lower Level 13x30 |
| Utility Room: | Lower Level 7.5x15 |
Additional Features
Basement: Daylight/Lookout Windows, Finished, Full, Storage Space, Sump Pump, WalkoutFuel: Electric, Propane, Wood
Sewer: Septic System Compliant - Yes, Tank with Drainage Field
Water: Drilled, Private, Well
Air Conditioning: Central Air, Heat Pump
Appliances: Dishwasher, Disposal, Dryer, Fuel Tank - Rented, Gas Water Heater, Water Filtration System, Water Osmosis System, Microwave, Range, Refrigerator, Stainless Steel Appliances, Wall Oven, Washer
Other Buildings: Additional Garage, Hot Tub, Other, Workshop
Roof: Age Over 8 Years, Asphalt
Electric: Circuit Breakers, 200+ Amp Service
Listing Status
Active2025-05-24 00:02:02 Date Listed
2025-05-24 05:19:10 Last Update
2025-05-23 22:17:44 Last Photo Update
57 miles from our office
Contact Us About This Listing
info@affinityrealestate.comListed By : Century 21 Brainerd Realty
The data relating to real estate for sale on this web site comes in part from the Broker Reciprocity (sm) Program of the Regional Multiple Listing Service of Minnesota, Inc Real estate listings held by brokerage firms other than Affinity Real Estate Inc. are marked with the Broker Reciprocity (sm) logo or the Broker Reciprocity (sm) thumbnail logo (little black house) and detailed information about them includes the name of the listing brokers. The information provided is deemed reliable but not guaranteed. Properties subject to prior sale, change or withdrawal.
©2025 Regional Multiple Listing Service of Minnesota, Inc All rights reserved.
Call Affinity Real Estate • Office: 218-237-3333
Affinity Real Estate Inc.
207 Park Avenue South/PO Box 512
Park Rapids, MN 56470

Hours of Operation: Monday - Friday: 9am - 5pm • Weekends & After Hours: By Appointment

Disclaimer: All real estate information contained herein is provided by sources deemed to be reliable.
We have no reason to doubt its accuracy but we do not guarantee it. All information should be verified.
©2025 Affinity Real Estate Inc. • Licensed in Minnesota • email: info@affinityrealestate.com • webmaster
216.73.216.127

