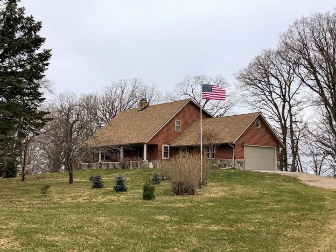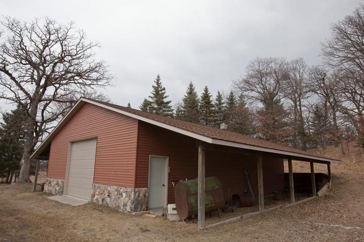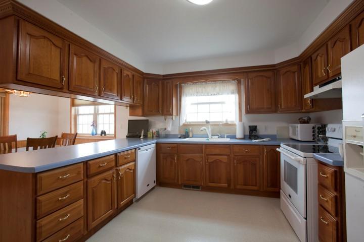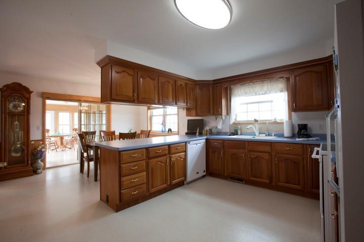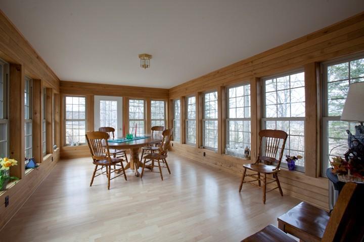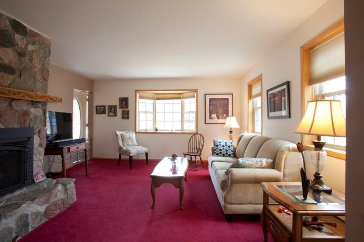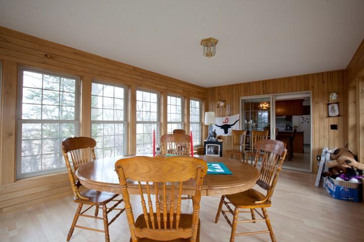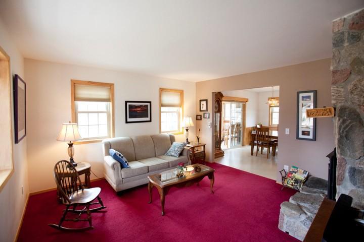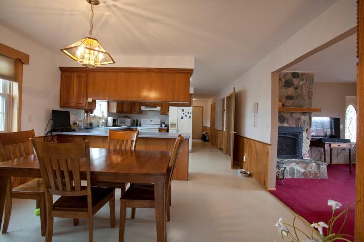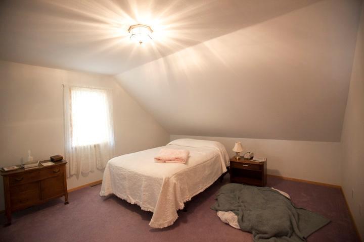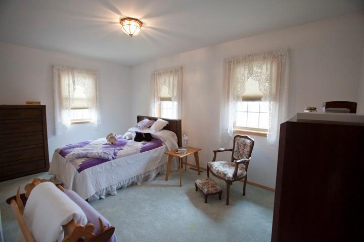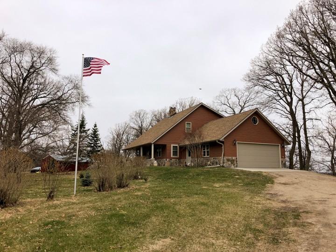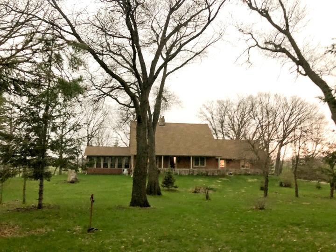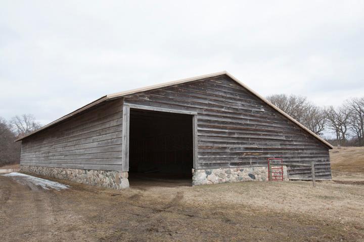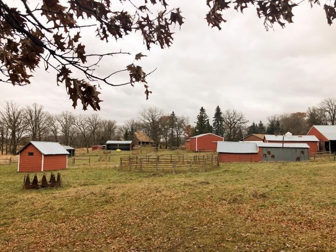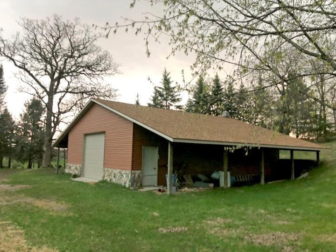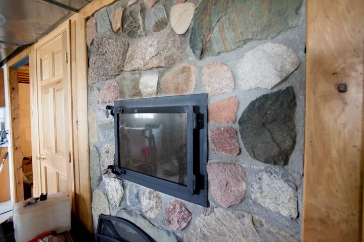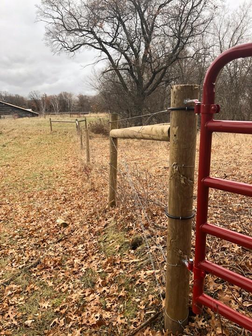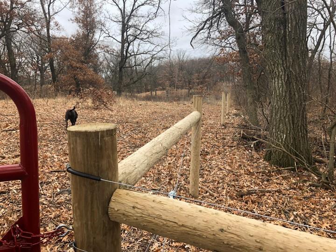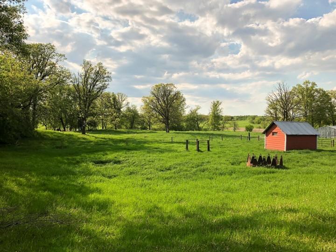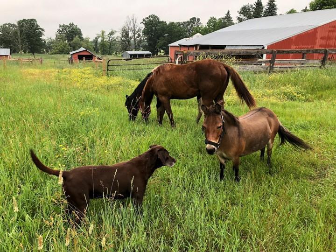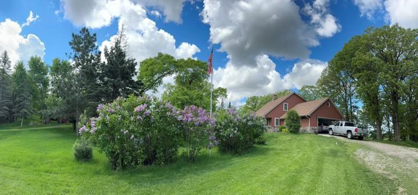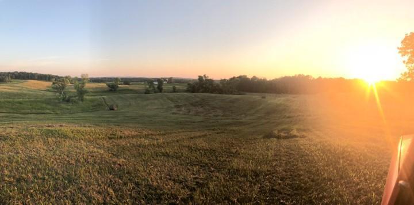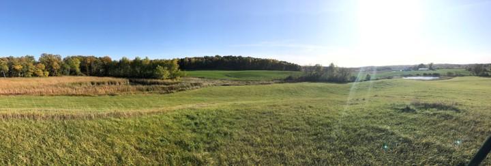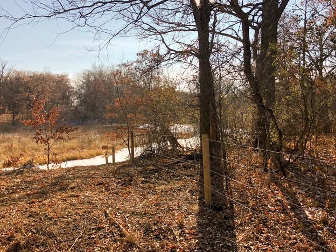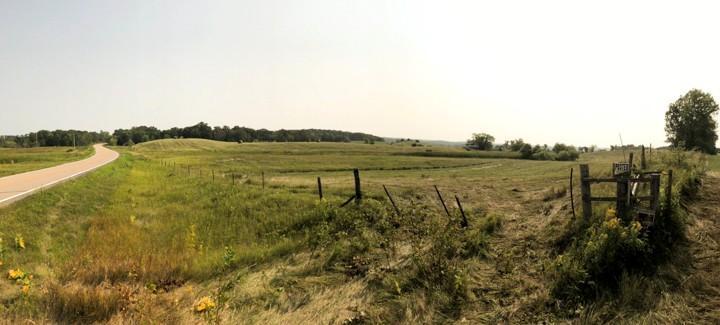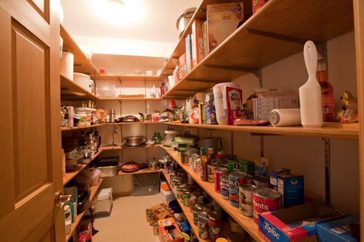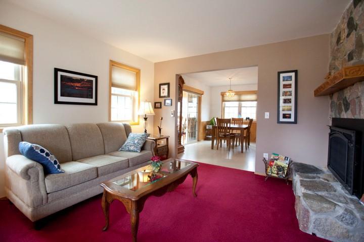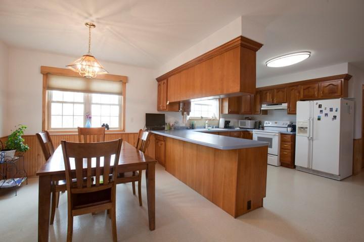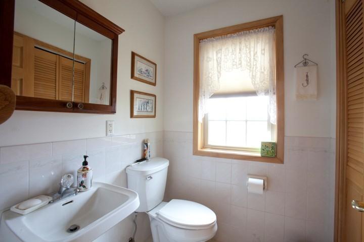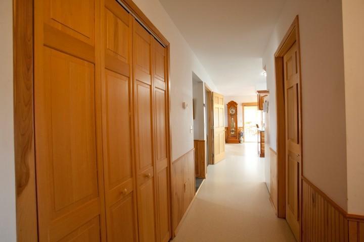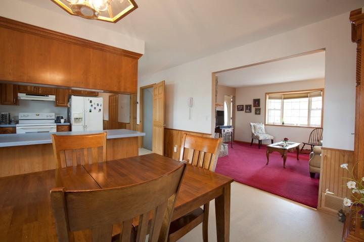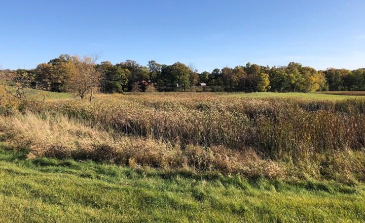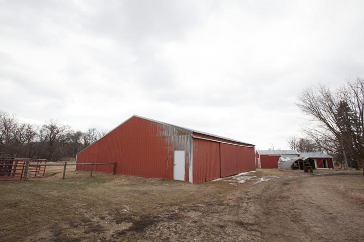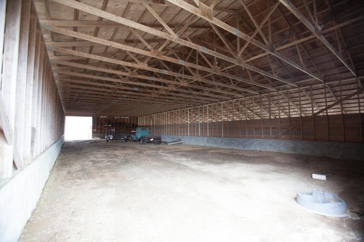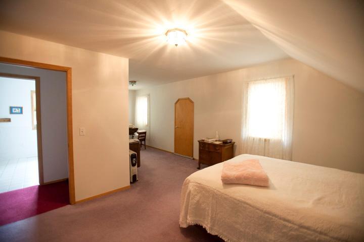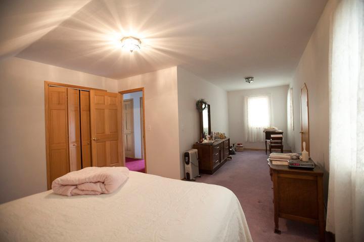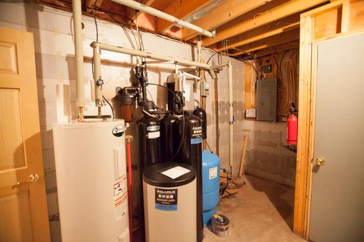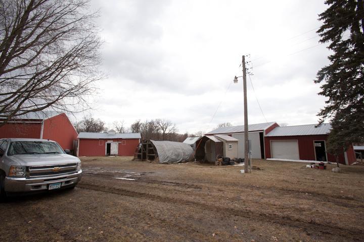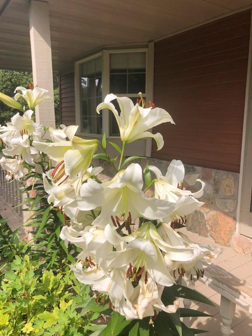
Additional Details
| Year Built: | 1996 |
| Living Area: | 2271 sf |
| Bedrooms: | 4 |
| Bathrooms: | 2 |
| Acres: | 69.54 Acres |
| Lot Dimensions: | irregular |
| Garage Spaces: | 2 |
| School District: | 545 |
| County: | Otter Tail |
| Taxes: | $2,592 |
| Taxes with Assessments: | $2,592 |
| Tax Year: | 2024 |
Room Details
| Kitchen: | Main Level 13x12 |
| Dining Room: | Main Level 10x12 |
| Four Season Porch: | Main Level 19x2 |
| Living Room: | Main Level 14x15 |
| Bedroom 1: | Main Level 12x11 |
| Bedroom 2: | Upper Level 14x20 |
| Bedroom 3: | Upper Level 11x13 |
| Bedroom 4: | Upper Level 9x16 |
| Bathroom: | Upper Level 9x9 |
| Bathroom: | Main Level 5x5 |
| Pantry (Walk-In): | Main Level 9x6 |
| Bonus Room: | Upper Level 26x12 |
| Utility Room: | Basement 14x13 |
| Recreation Room: | Basement 19x13 |
| Laundry: | Basement 16x13 |
| Wine Cellar: | Basement 5x8 |
| Porch: | Main Level 5x36 |
| Storage: | Basement 16x13 |
| Off Season Cedar Closet: | Upper Level |
Additional Features
Basement: Full, Insulating Concrete Forms, Partially FinishedFuel: Oil, Propane, Wood
Sewer: Private Sewer, Tank with Drainage Field
Water: Private, Well
Air Conditioning: Central Air
Appliances: Dishwasher, Dryer, Electric Water Heater, Fuel Tank - Owned, Water Osmosis System, Microwave, Range, Refrigerator, Washer, Water Softener Owned
Other Buildings: Chicken Coop/Barn, Lean-To, Loafing Shed, Shed(s), Other, Pole Building, Storage Shed, Tack Room
Roof: Age 8 Years or Less, Asphalt
Electric: Circuit Breakers
Listing Status
Coming Soon2025-04-24 09:35:44 Date Listed
2025-04-24 09:30:04 Last Update
2025-04-11 12:44:31 Last Photo Update
50 miles from our office
Contact Us About This Listing
info@affinityrealestate.comListed By : Counselor Realty Inc of Alex
The data relating to real estate for sale on this web site comes in part from the Broker Reciprocity (sm) Program of the Regional Multiple Listing Service of Minnesota, Inc Real estate listings held by brokerage firms other than Affinity Real Estate Inc. are marked with the Broker Reciprocity (sm) logo or the Broker Reciprocity (sm) thumbnail logo (little black house) and detailed information about them includes the name of the listing brokers. The information provided is deemed reliable but not guaranteed. Properties subject to prior sale, change or withdrawal.
©2025 Regional Multiple Listing Service of Minnesota, Inc All rights reserved.
Call Affinity Real Estate • Office: 218-237-3333
Affinity Real Estate Inc.
207 Park Avenue South/PO Box 512
Park Rapids, MN 56470

Hours of Operation: Monday - Friday: 9am - 5pm • Weekends & After Hours: By Appointment

Disclaimer: All real estate information contained herein is provided by sources deemed to be reliable.
We have no reason to doubt its accuracy but we do not guarantee it. All information should be verified.
©2025 Affinity Real Estate Inc. • Licensed in Minnesota • email: info@affinityrealestate.com • webmaster
18.116.60.81

