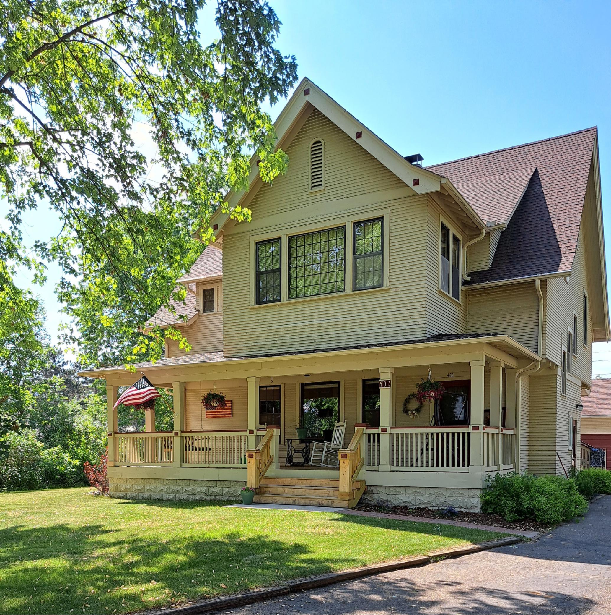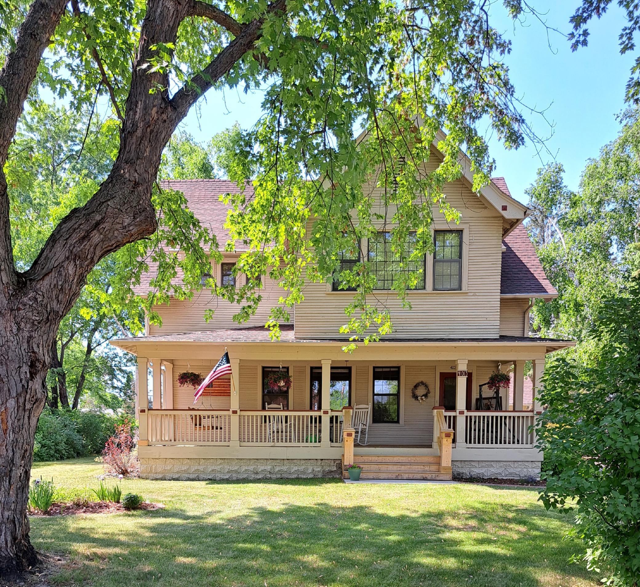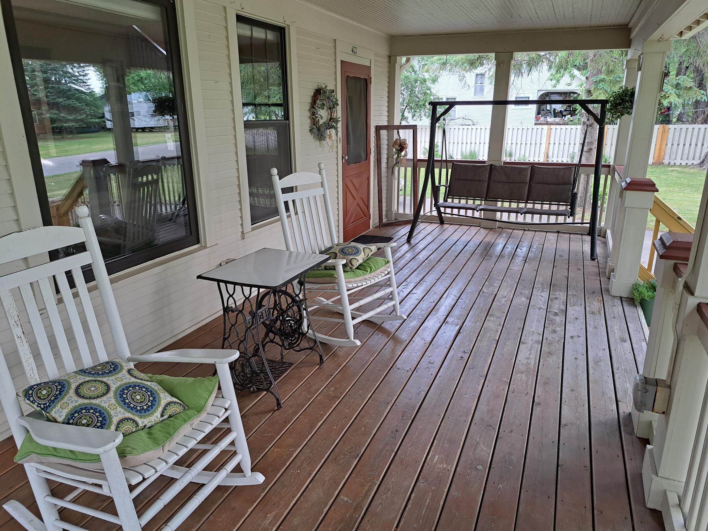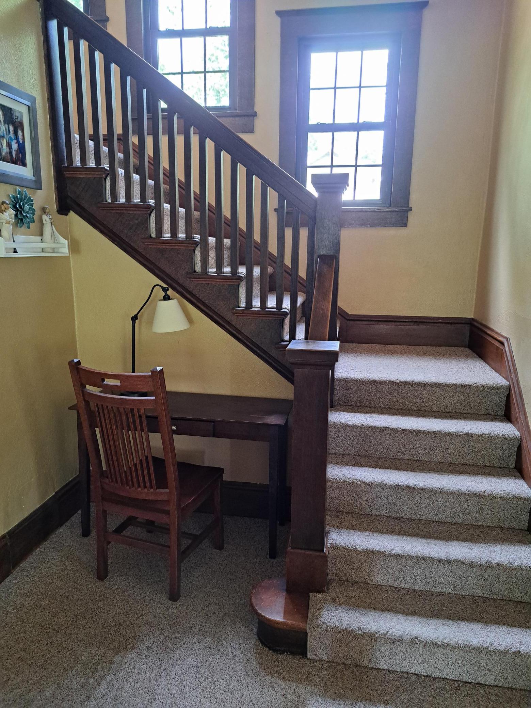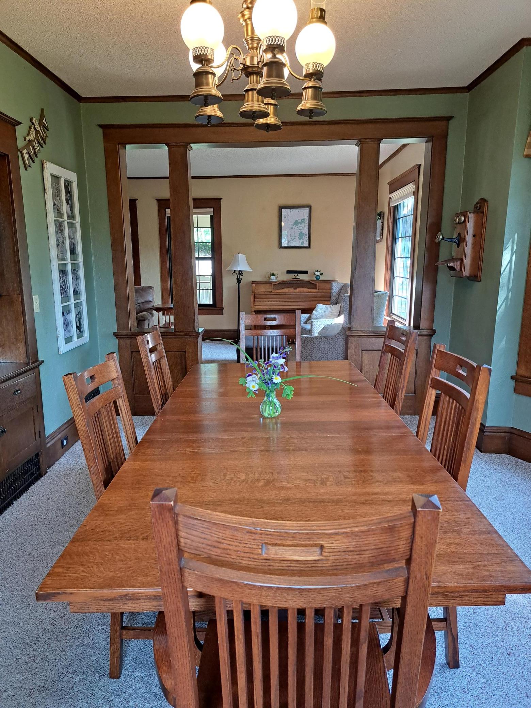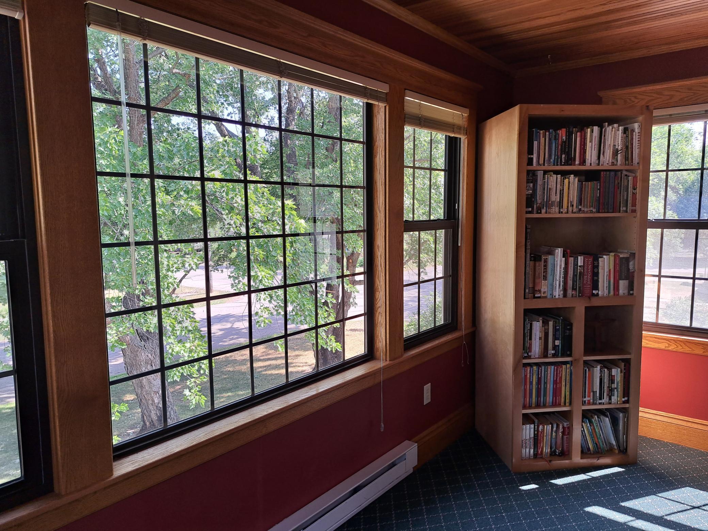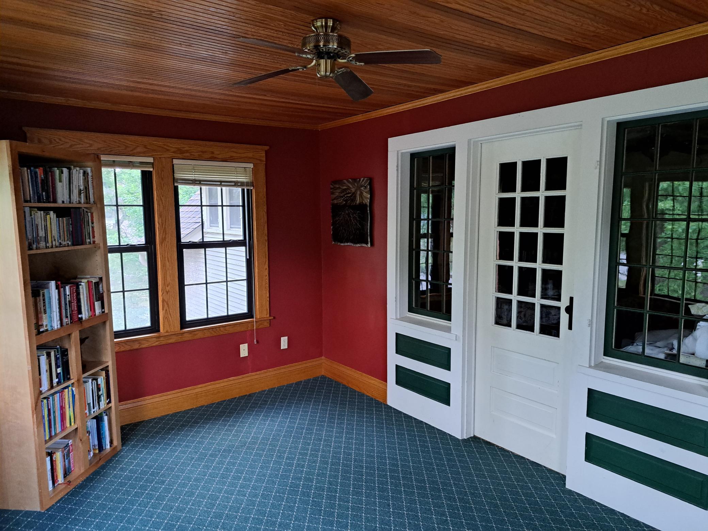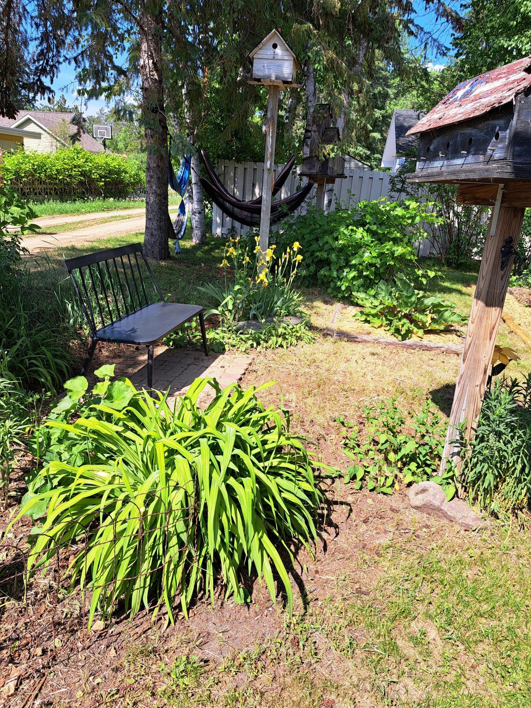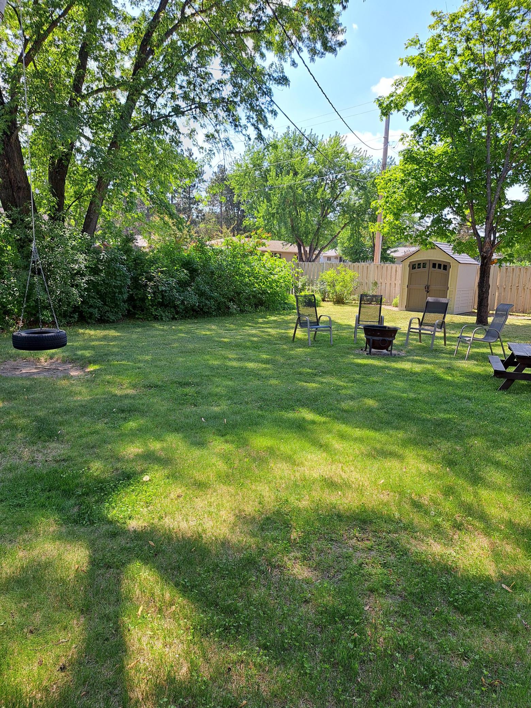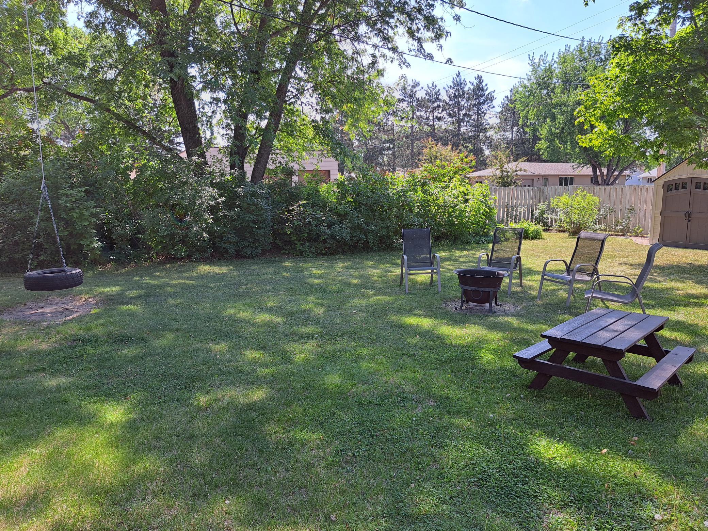
Additional Details
| Year Built: | 1917 |
| Living Area: | 3264 sf |
| Bedrooms: | 5 |
| Bathrooms: | 3 |
| Lot Dimensions: | 100x140x100x140 |
| Garage Spaces: | 3 |
| School District: | 2174 |
| Subdivision: | Dawes 2nd Add |
| County: | Cass |
| Taxes: | $3,536 |
| Taxes with Assessments: | $3,601 |
| Tax Year: | 2025 |
Room Details
| Living Room: | Main Level 17x30 |
| Dining Room: | Main Level 16x14 |
| Kitchen: | Main Level 11x19 |
| Laundry: | Main Level 13x7 |
| Bedroom 1: | Upper Level 13x18 |
| Bedroom 2: | Upper Level 11x15 |
| Bedroom 3: | Upper Level 12x17 |
| Bedroom 4: | Upper Level 12x17 |
| Bedroom 5: | Lower Level 9x13 |
| Media Room: | Lower Level 16x11 |
| Four Season Porch: | Upper Level 16x8 |
| Porch: | Main Level 32x8 |
| Garage: | Main Level |
Additional Features
Basement: Egress Window(s), Finished, FullFuel: Electric, Natural Gas, Wood
Fencing: Partial, Wood
Sewer: City Sewer/Connected
Water: City Water/Connected
Air Conditioning: Central Air
Appliances: Dishwasher, Dryer, Humidifier, Microwave, Range, Refrigerator, Washer
Other Buildings: Additional Garage, Storage Shed
Roof: Age Over 8 Years, Asphalt, Pitched
Electric: Circuit Breakers, 200+ Amp Service
Listing Status
Pending - 15 days on market2025-04-24 00:00:05 Date Listed
2025-05-22 14:57:03 Last Update
2025-04-10 16:45:46 Last Photo Update
34 miles from our office
Contact Us About This Listing
info@affinityrealestate.comListed By : Weichert REALTORS Tower Properties
The data relating to real estate for sale on this web site comes in part from the Broker Reciprocity (sm) Program of the Regional Multiple Listing Service of Minnesota, Inc Real estate listings held by brokerage firms other than Affinity Real Estate Inc. are marked with the Broker Reciprocity (sm) logo or the Broker Reciprocity (sm) thumbnail logo (little black house) and detailed information about them includes the name of the listing brokers. The information provided is deemed reliable but not guaranteed. Properties subject to prior sale, change or withdrawal.
©2025 Regional Multiple Listing Service of Minnesota, Inc All rights reserved.
Call Affinity Real Estate • Office: 218-237-3333
Affinity Real Estate Inc.
207 Park Avenue South/PO Box 512
Park Rapids, MN 56470

Hours of Operation: Monday - Friday: 9am - 5pm • Weekends & After Hours: By Appointment

Disclaimer: All real estate information contained herein is provided by sources deemed to be reliable.
We have no reason to doubt its accuracy but we do not guarantee it. All information should be verified.
©2025 Affinity Real Estate Inc. • Licensed in Minnesota • email: info@affinityrealestate.com • webmaster
216.73.216.21

