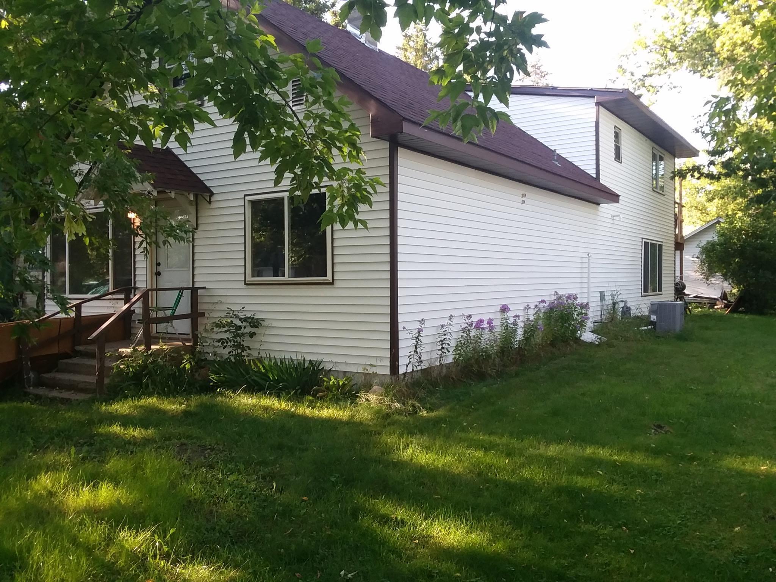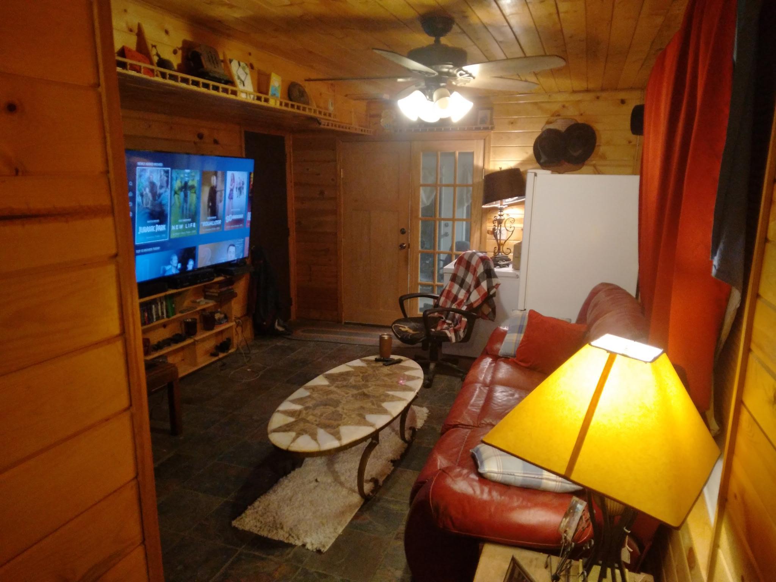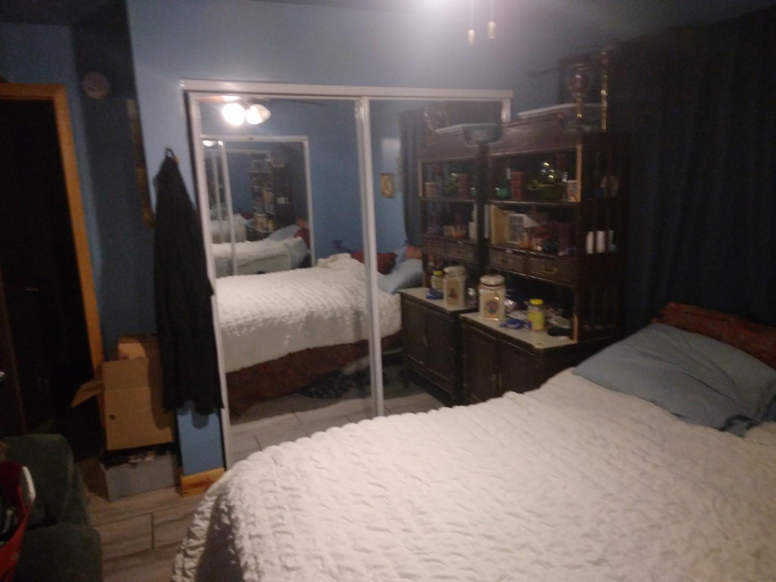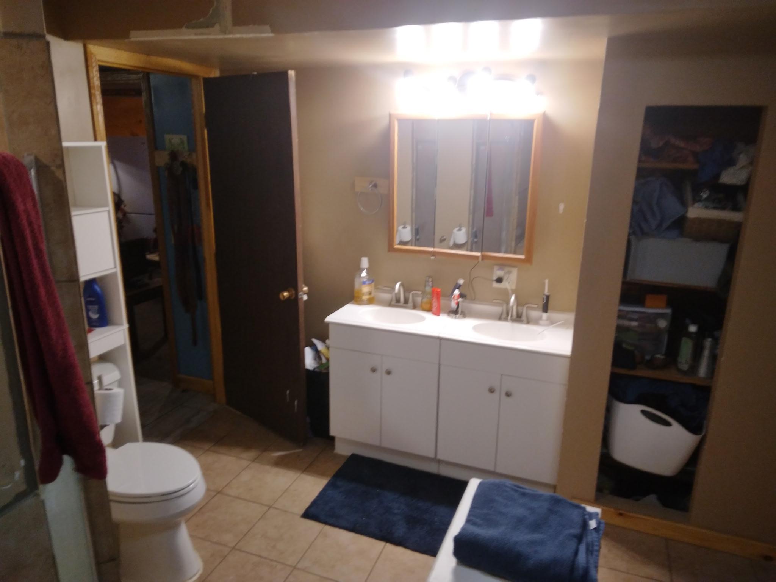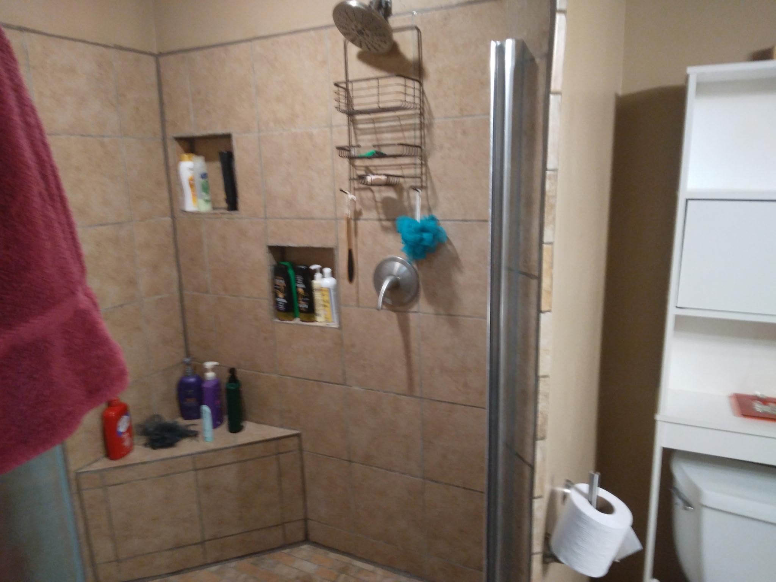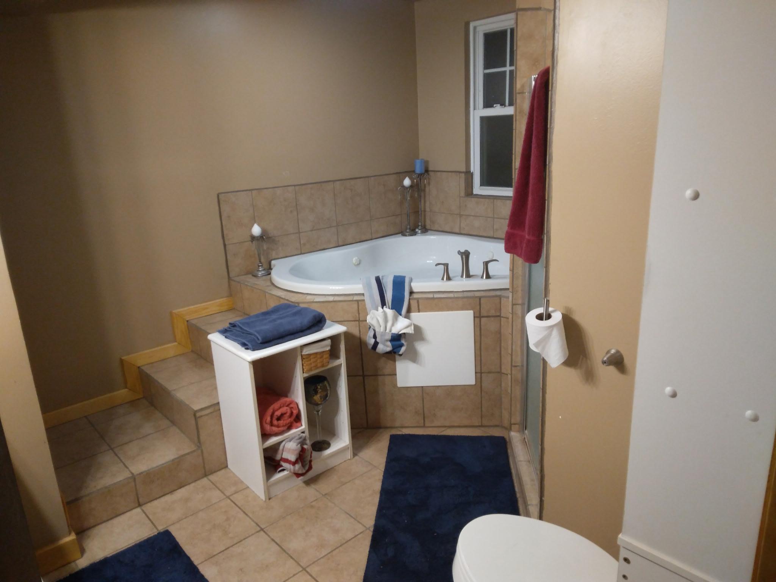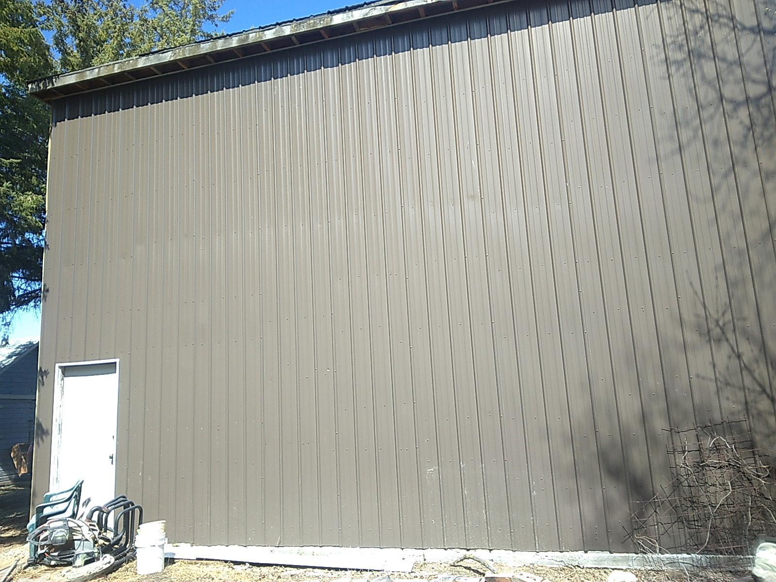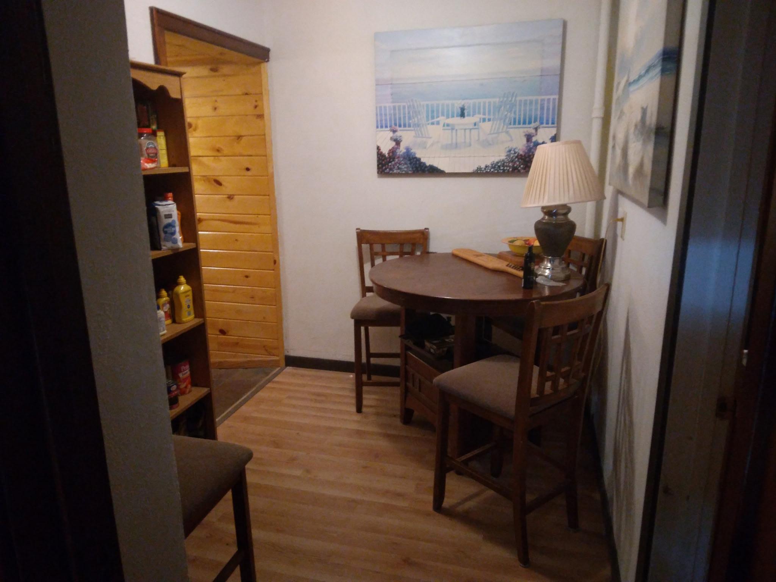
Additional Details
| Year Built: | 1929 |
| Living Area: | 2367 sf |
| Bedrooms: | 4 |
| Bathrooms: | 2 |
| Acres: | 0.16 Acres |
| Lot Dimensions: | 50x150 |
| Garage Spaces: | 1 |
| School District: | 820 |
| Subdivision: | Whitney & Murrays Add Sebeka |
| County: | Wadena |
| Taxes: | $2,496 |
| Taxes with Assessments: | $3,000 |
| Tax Year: | 2024 |
Room Details
| Bedroom 1: | Main Level 12x16 |
| Bedroom 2: | Main Level 10x11.7 |
| Bedroom 3: | Third Level 12x11 |
| Bedroom 4: | Third Level 12x11 |
| Living Room: | Main Level 16x12 |
| Dining Room: | Main Level 13x12 |
| Kitchen: | Main Level 13x8.8 |
| Kitchen- 2nd: | Third Level 12x9 |
| Primary Bathroom: | Main Level 12x10 |
| Bathroom: | Main Level 10x7.5 |
| Laundry: | Main Level 9x8 |
| Four Season Porch: | Main Level 8x12 |
| Guest House: | Third Level 22x12 |
| Other Room: | Main Level 8x8.7 |
Additional Features
Basement: OtherFuel: Electric, Natural Gas
Fencing: None
Sewer: City Sewer/Connected
Water: City Water/Connected
Air Conditioning: None
Appliances: Cooktop, Dryer, Freezer, Gas Water Heater, Microwave, Range, Refrigerator, Tankless Water Heater, Washer
Roof: Age 8 Years or Less, Asphalt
Electric: 200+ Amp Service
Listing Status
Active - 84 days on market2025-04-30 00:00:05 Date Listed
2025-07-23 16:00:03 Last Update
2025-07-23 15:45:29 Last Photo Update
21 miles from our office
Contact Us About This Listing
info@affinityrealestate.comListed By : Coldwell Banker Crown Realtors
The data relating to real estate for sale on this web site comes in part from the Broker Reciprocity (sm) Program of the Regional Multiple Listing Service of Minnesota, Inc Real estate listings held by brokerage firms other than Affinity Real Estate Inc. are marked with the Broker Reciprocity (sm) logo or the Broker Reciprocity (sm) thumbnail logo (little black house) and detailed information about them includes the name of the listing brokers. The information provided is deemed reliable but not guaranteed. Properties subject to prior sale, change or withdrawal.
©2025 Regional Multiple Listing Service of Minnesota, Inc All rights reserved.
Call Affinity Real Estate • Office: 218-237-3333
Affinity Real Estate Inc.
207 Park Avenue South/PO Box 512
Park Rapids, MN 56470

Hours of Operation: Monday - Friday: 9am - 5pm • Weekends & After Hours: By Appointment

Disclaimer: All real estate information contained herein is provided by sources deemed to be reliable.
We have no reason to doubt its accuracy but we do not guarantee it. All information should be verified.
©2025 Affinity Real Estate Inc. • Licensed in Minnesota • email: info@affinityrealestate.com • webmaster
216.73.216.32

