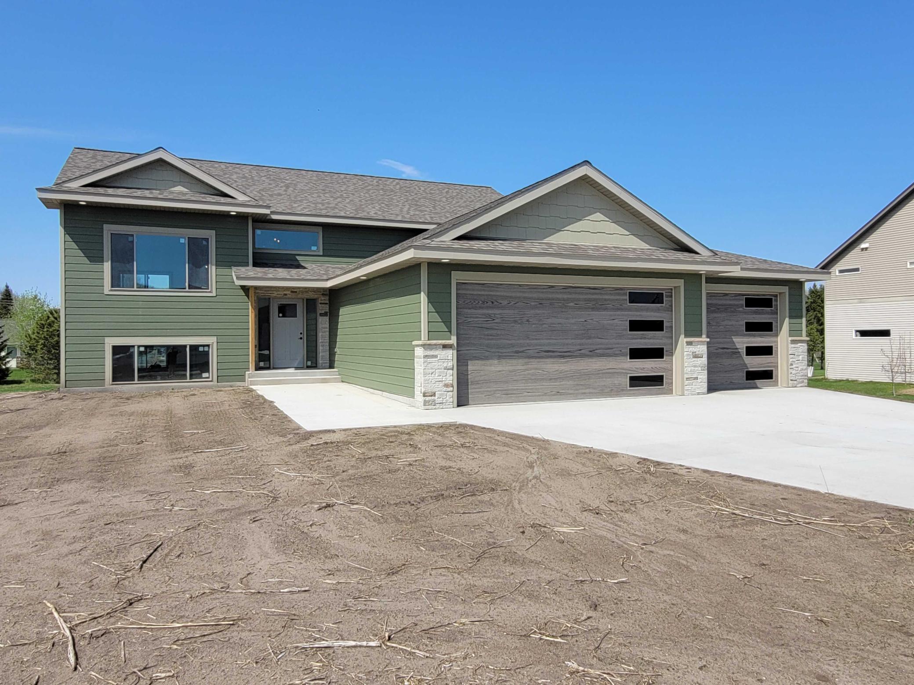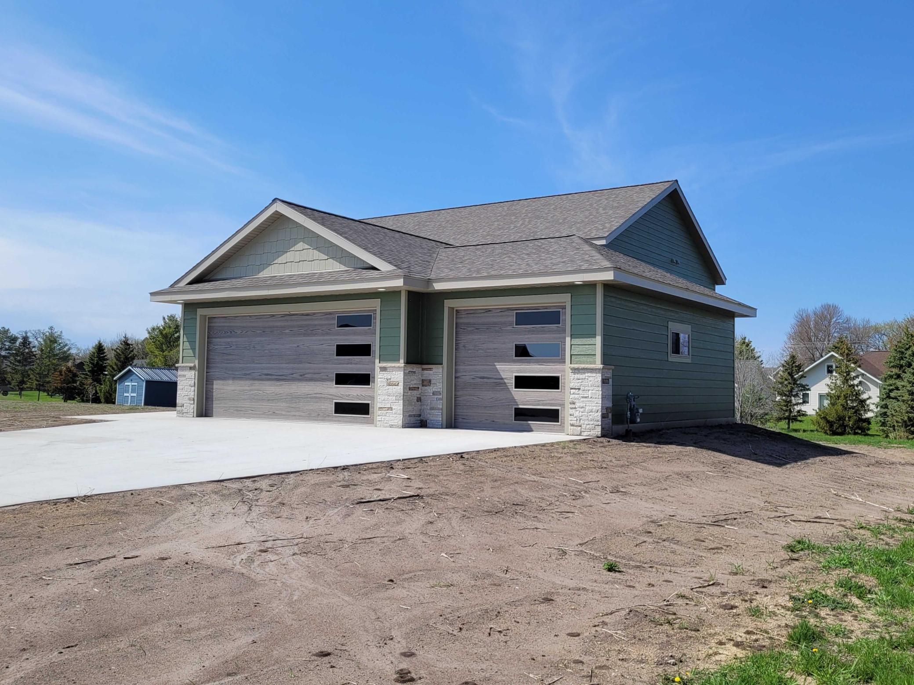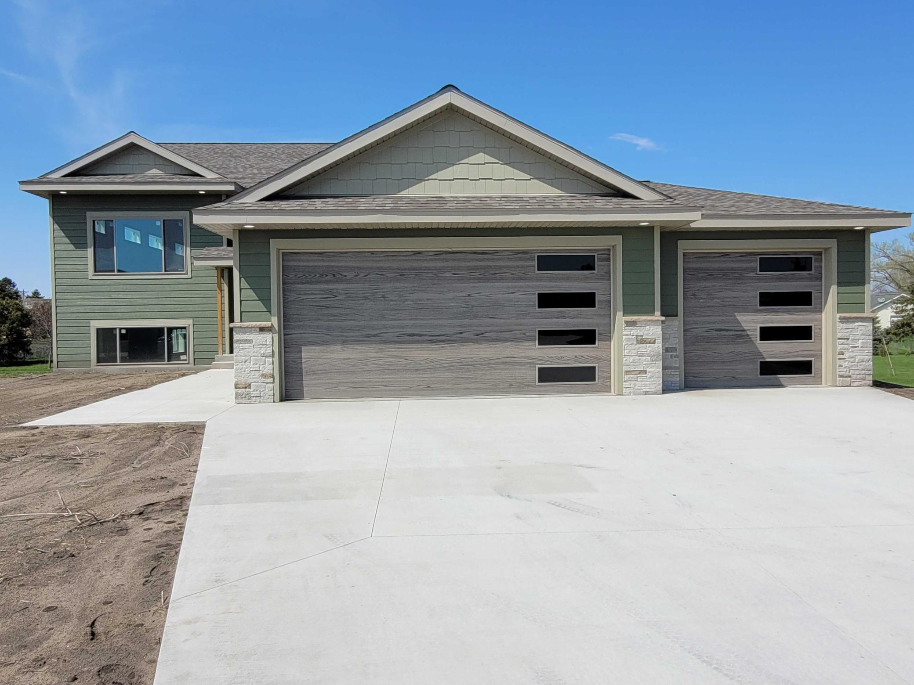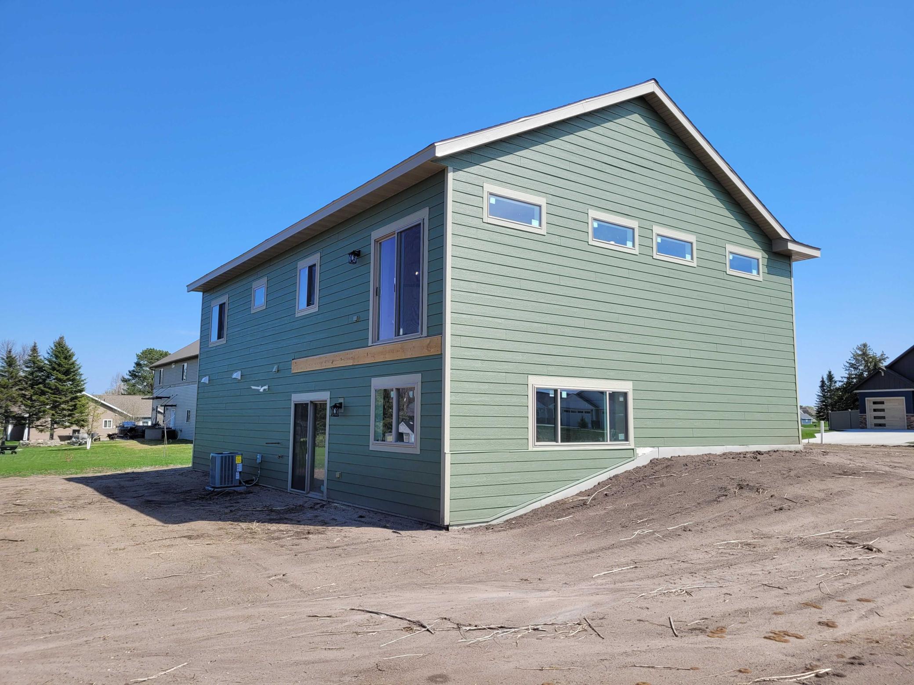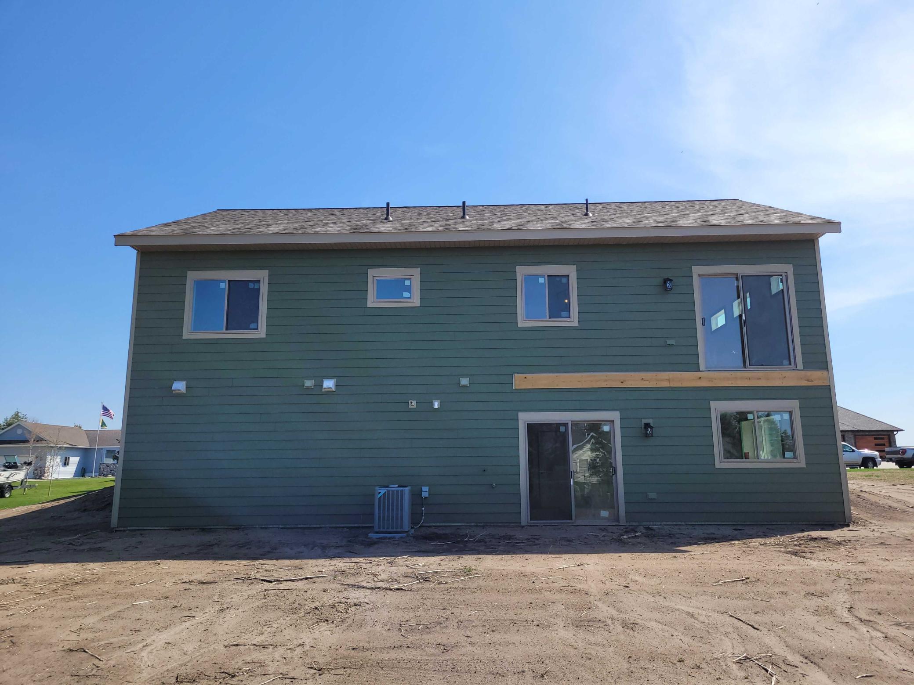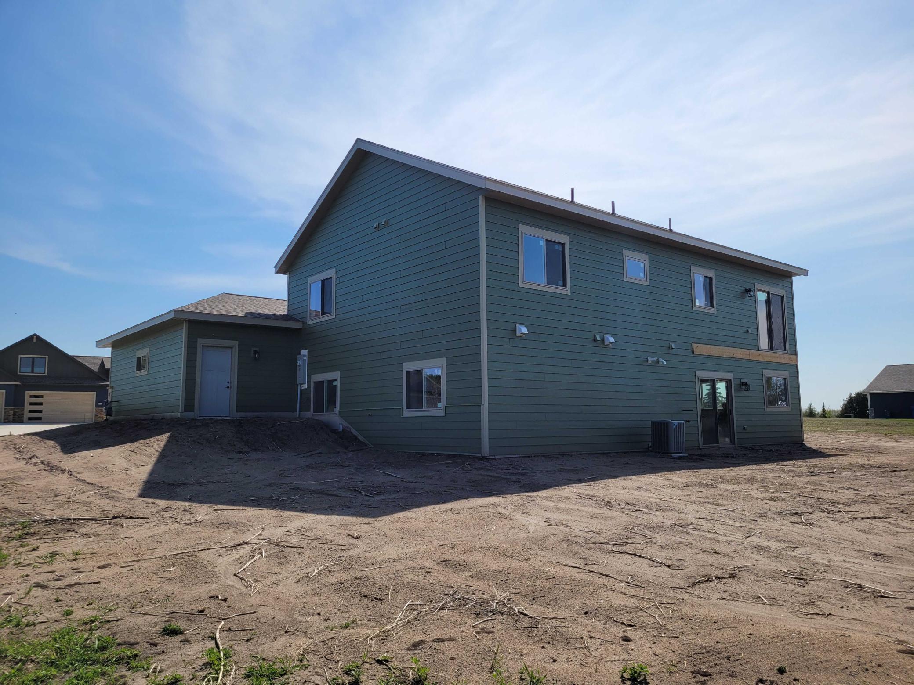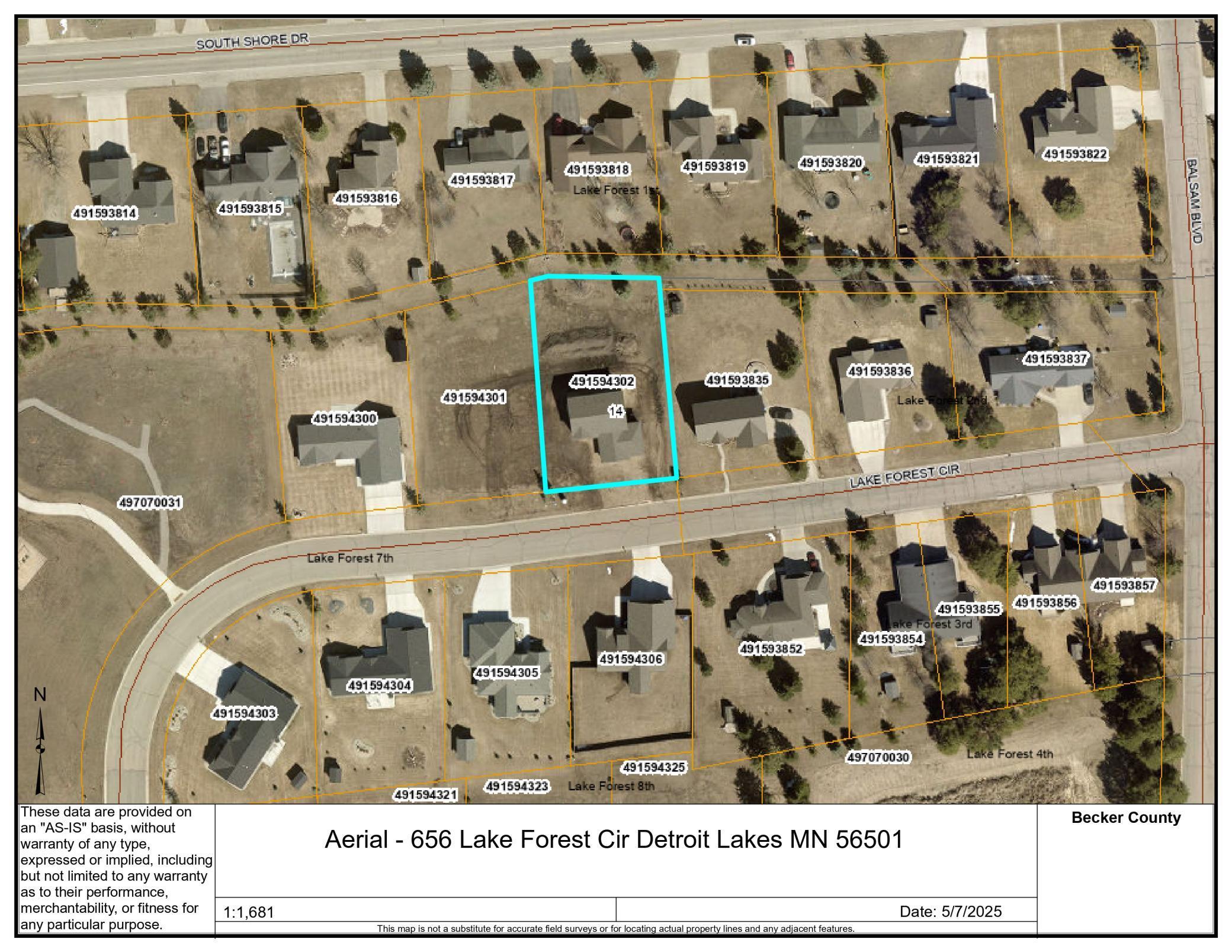
Additional Details
| Year Built: | 2024 |
| Living Area: | 2810 sf |
| Bedrooms: | 4 |
| Bathrooms: | 3 |
| Acres: | 0.46 Acres |
| Lot Dimensions: | 113x185x95x162 |
| Garage Spaces: | 3 |
| School District: | 1074 |
| County: | Becker |
| Taxes: | $505 |
| Taxes with Assessments: | $2,638 |
| Tax Year: | 2025 |
Room Details
| Bathroom: | Upper Level 4x11 |
| Bathroom: | Lower Level 5x11 |
| Dining Room: | Upper Level 10x13 |
| Family Room: | Lower Level 17x20 |
| Bedroom: | Upper Level 12x13 |
| Bedroom 4: | Lower Level 10x13 |
| Kitchen: | Upper Level 13x14 |
| Laundry: | Lower Level 7x13 |
| Living Room: | Upper Level 13x17 |
| Primary Bathroom: | Upper Level 8x8 |
| Office: | Lower Level 12x13 |
| Bedroom 2: | Upper Level 10x11 |
| Bedroom 3: | Lower Level 10x15 |
Additional Features
Basement: ConcreteFuel: Array
Sewer: City Sewer/Connected
Water: City Water/Connected
Air Conditioning: Central Air
Appliances: Air-To-Air Exchanger, Gas Water Heater
Roof: Asphalt
Listing Status
Active2025-05-07 07:25:04 Date Listed
2025-12-22 13:48:05 Last Update
2025-12-22 13:45:15 Last Photo Update
39 miles from our office
Contact Us About This Listing
info@affinityrealestate.comListed By : Keller Williams Realty Profess
The data relating to real estate for sale on this web site comes in part from the Broker Reciprocity (sm) Program of the Regional Multiple Listing Service of Minnesota, Inc Real estate listings held by brokerage firms other than Affinity Real Estate Inc. are marked with the Broker Reciprocity (sm) logo or the Broker Reciprocity (sm) thumbnail logo (little black house) and detailed information about them includes the name of the listing brokers. The information provided is deemed reliable but not guaranteed. Properties subject to prior sale, change or withdrawal.
©2026 Regional Multiple Listing Service of Minnesota, Inc All rights reserved.
Call Affinity Real Estate • Office: 218-237-3333
Affinity Real Estate Inc.
207 Park Avenue South/PO Box 512
Park Rapids, MN 56470

Hours of Operation: Monday - Friday: 9am - 5pm • Weekends & After Hours: By Appointment

Disclaimer: All real estate information contained herein is provided by sources deemed to be reliable.
We have no reason to doubt its accuracy but we do not guarantee it. All information should be verified.
©2026 Affinity Real Estate Inc. • Licensed in Minnesota • email: info@affinityrealestate.com • webmaster
216.73.216.57

