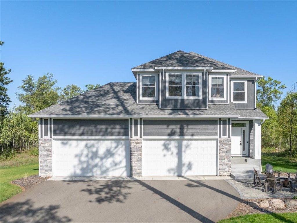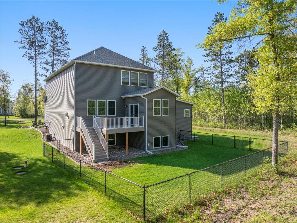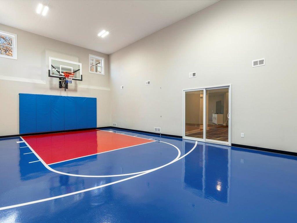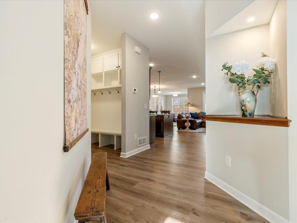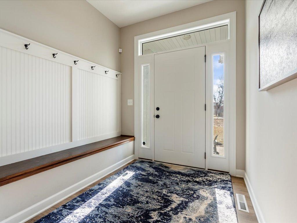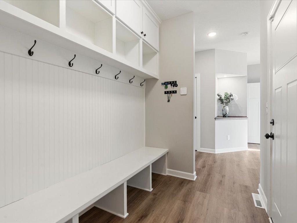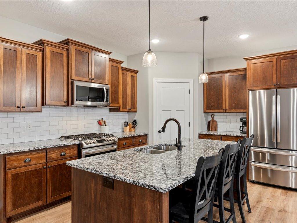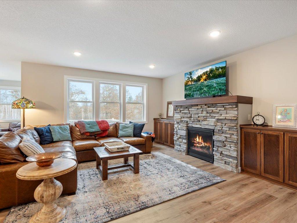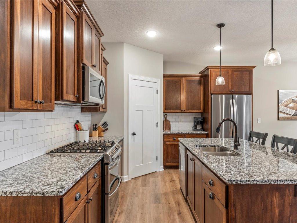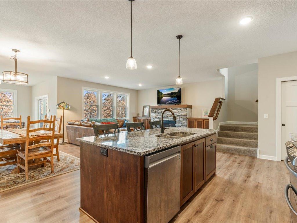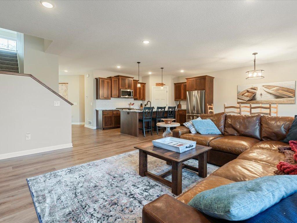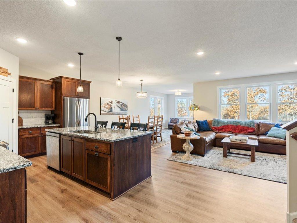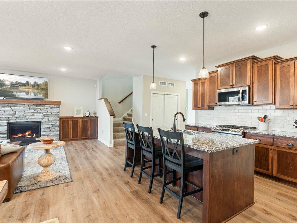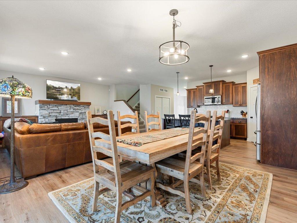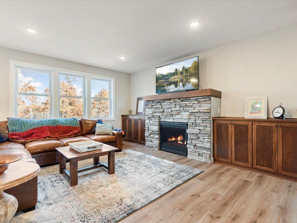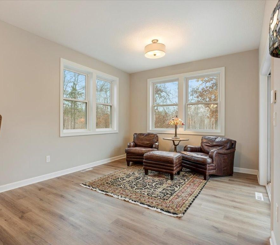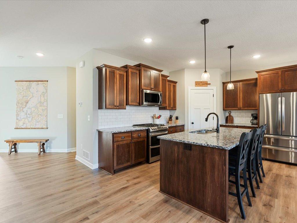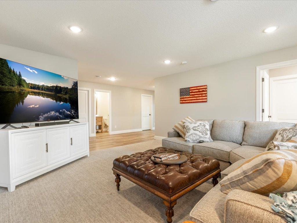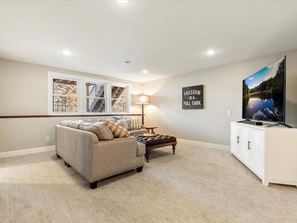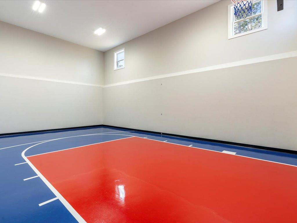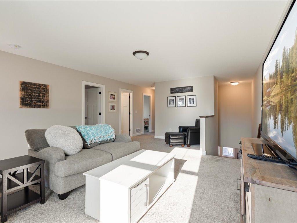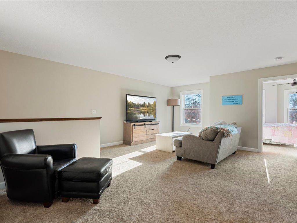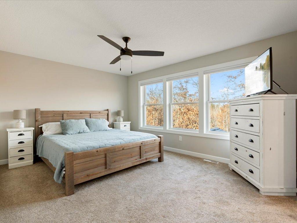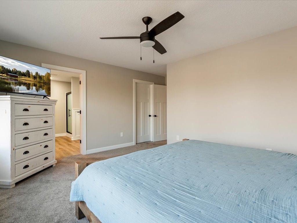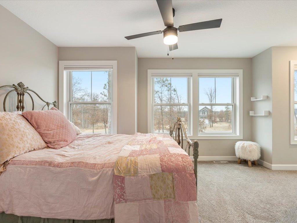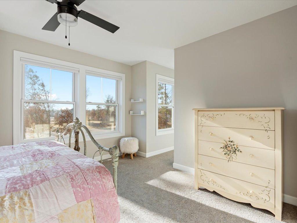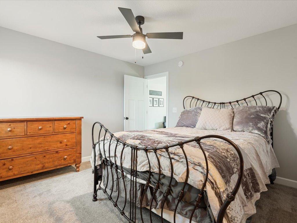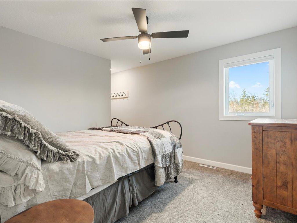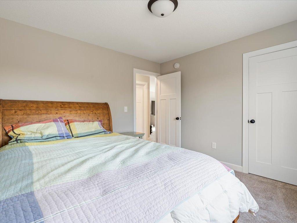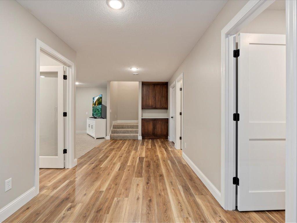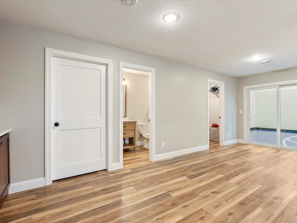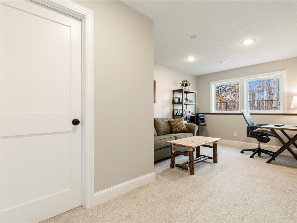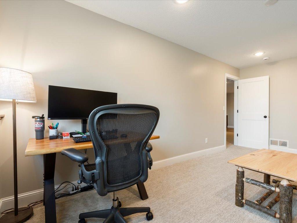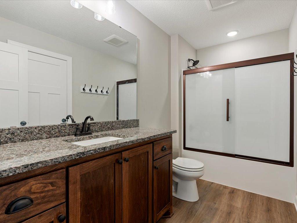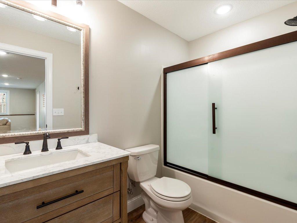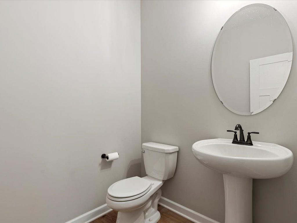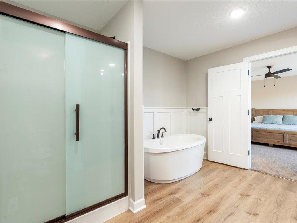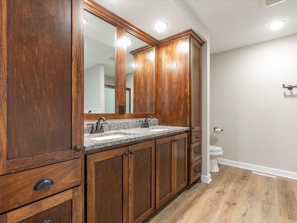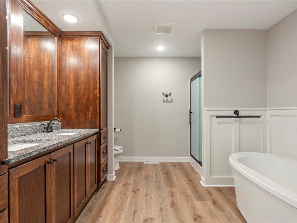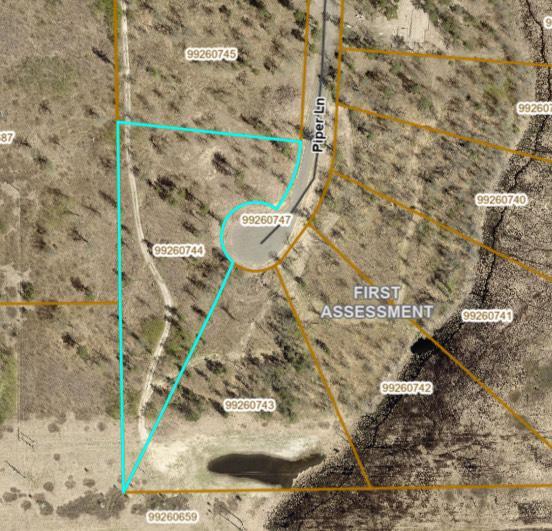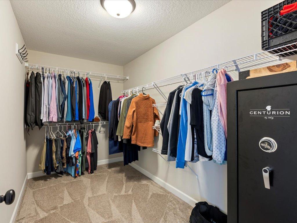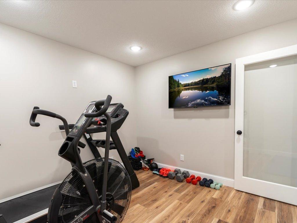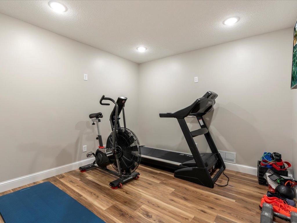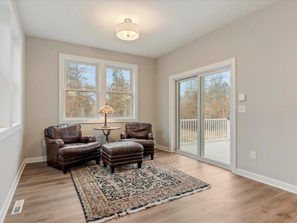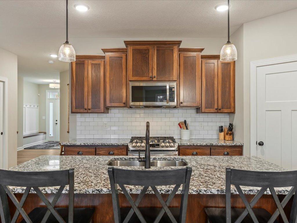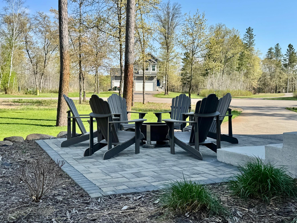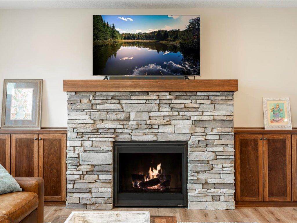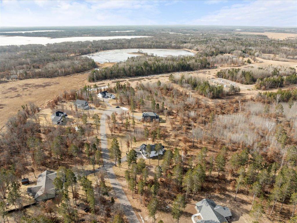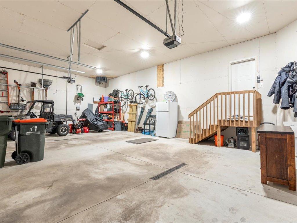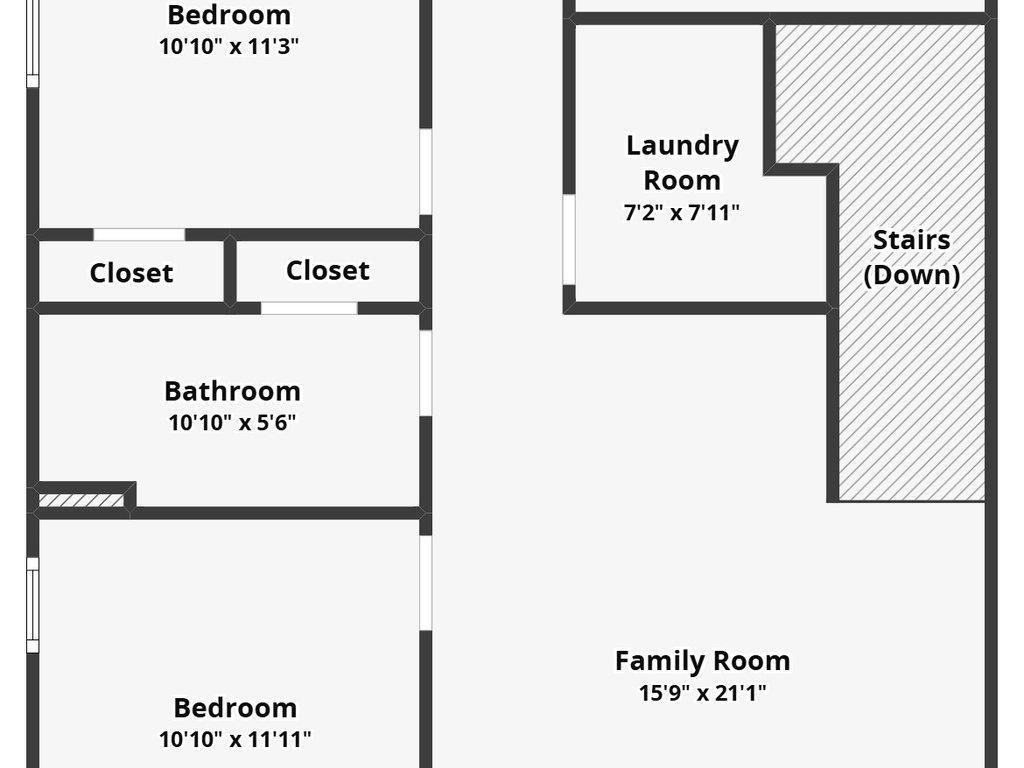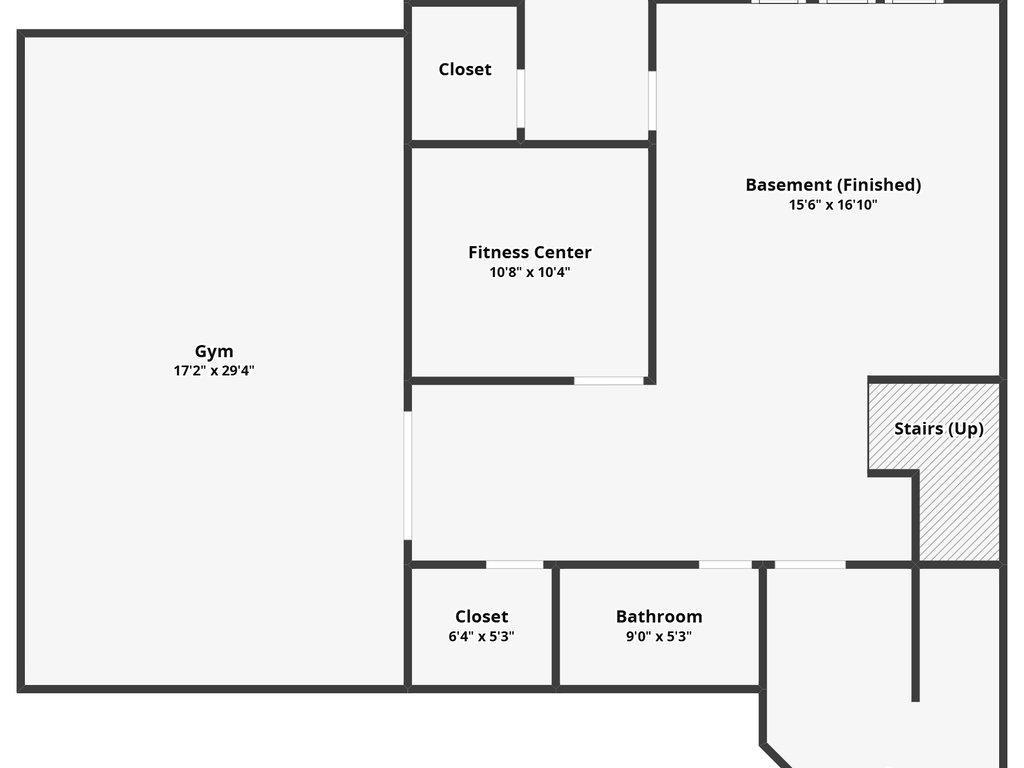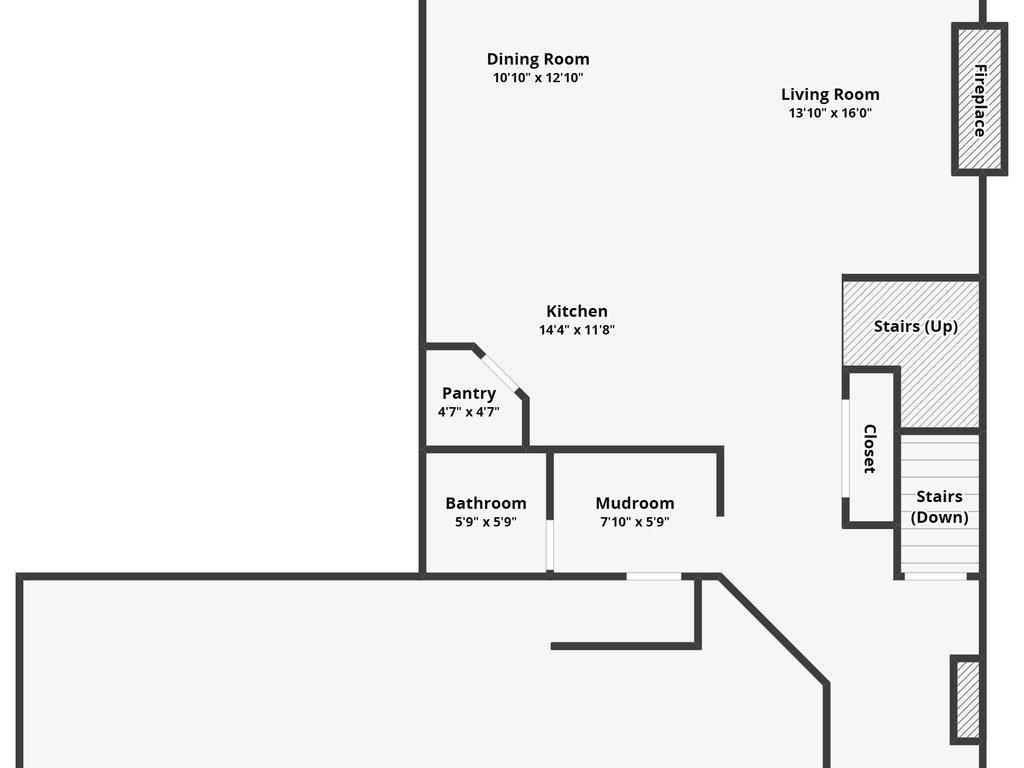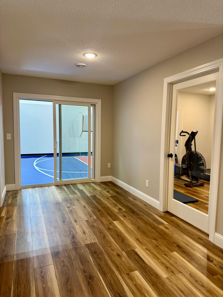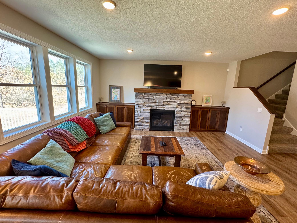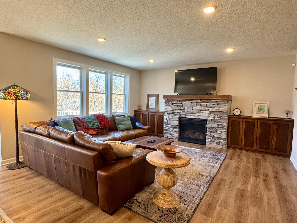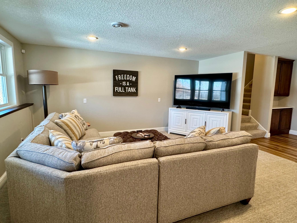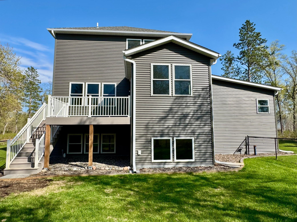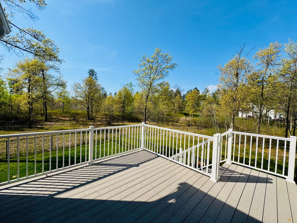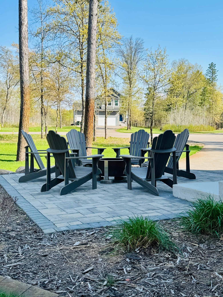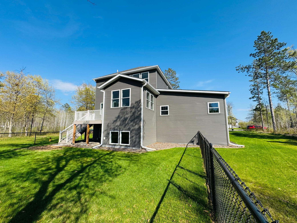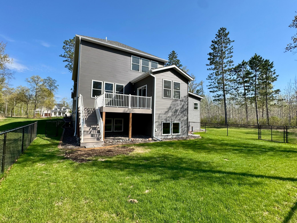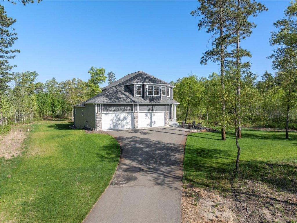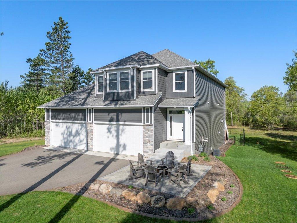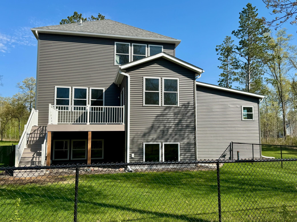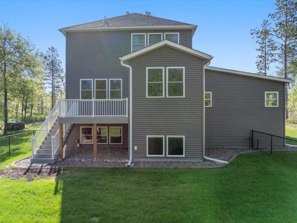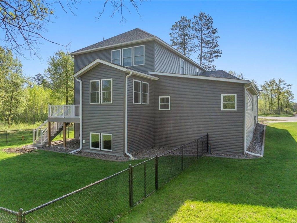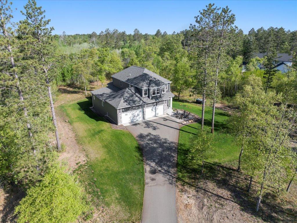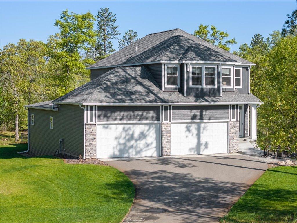
Additional Details
| Year Built: | 2022 |
| Living Area: | 4514 sf |
| Bedrooms: | 5 |
| Bathrooms: | 4 |
| Acres: | 2.74 Acres |
| Lot Dimensions: | 265x484x708x352 |
| Garage Spaces: | 4 |
| School District: | 181 |
| Subdivision: | BARBEAU ROAD ESTATES |
| County: | Crow Wing |
| Taxes: | $3,429 |
| Taxes with Assessments: | $3,454 |
| Tax Year: | 2025 |
| Association Fee: | $15 Monthly |
Room Details
| Living Room: | Main Level 17x18 |
| Family Room: | Lower Level 17x14 |
| Kitchen: | Main Level 11x14 |
| Dining Room: | Main Level 13x11 |
| Bedroom 1: | Upper Level 12x18 |
| Bedroom 2: | Upper Level 11x11 |
| Bedroom 3: | Upper Level 11x11 |
| Bedroom 4: | Upper Level 11x14 |
| Bedroom 5: | Lower Level 11x15 |
| Laundry: | Upper Level 10x6 |
| Loft: | Upper Level 16x18 |
| Exercise Room: | Lower Level |
| Athletic Court: | Lower Level 30x19 |
Additional Features
Basement: Daylight/Lookout Windows, Drain Tiled, Finished, Full, ConcreteFuel: Natural Gas
Fencing: Chain Link
Sewer: Private Sewer, Septic System Compliant - Yes, Tank with Drainage Field
Water: Submersible - 4 Inch, Drilled, Private, Well
Air Conditioning: Central Air, Dual, Zoned
Appliances: Air-To-Air Exchanger, Dishwasher, Dryer, Electric Water Heater, Exhaust Fan, Microwave, Range, Refrigerator, Stainless Steel Appliances, Washer, Water Softener Owned
Assoc Fee Includes: Snow Removal
Roof: Age 8 Years or Less, Asphalt, Pitched
Electric: 200+ Amp Service
Listing Status
Active - 48 days on market2025-05-20 14:32:14 Date Listed
2025-07-07 15:56:03 Last Update
2025-05-30 21:43:34 Last Photo Update
52 miles from our office
Contact Us About This Listing
info@affinityrealestate.comListed By : Dane Arthur Real Estate Agency-Crosslake
The data relating to real estate for sale on this web site comes in part from the Broker Reciprocity (sm) Program of the Regional Multiple Listing Service of Minnesota, Inc Real estate listings held by brokerage firms other than Affinity Real Estate Inc. are marked with the Broker Reciprocity (sm) logo or the Broker Reciprocity (sm) thumbnail logo (little black house) and detailed information about them includes the name of the listing brokers. The information provided is deemed reliable but not guaranteed. Properties subject to prior sale, change or withdrawal.
©2025 Regional Multiple Listing Service of Minnesota, Inc All rights reserved.
Call Affinity Real Estate • Office: 218-237-3333
Affinity Real Estate Inc.
207 Park Avenue South/PO Box 512
Park Rapids, MN 56470

Hours of Operation: Monday - Friday: 9am - 5pm • Weekends & After Hours: By Appointment

Disclaimer: All real estate information contained herein is provided by sources deemed to be reliable.
We have no reason to doubt its accuracy but we do not guarantee it. All information should be verified.
©2025 Affinity Real Estate Inc. • Licensed in Minnesota • email: info@affinityrealestate.com • webmaster
216.73.216.228

