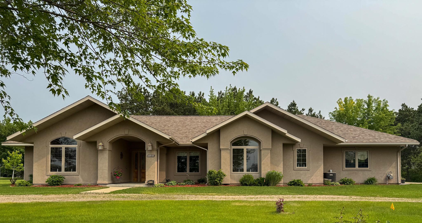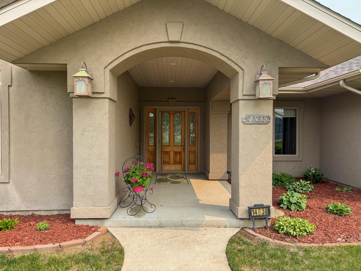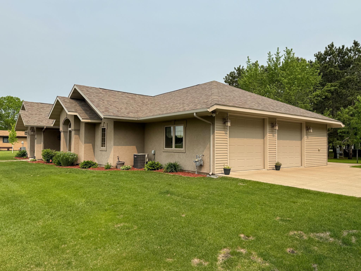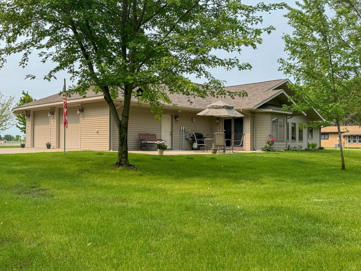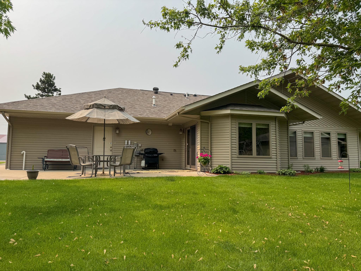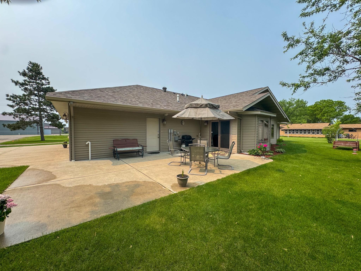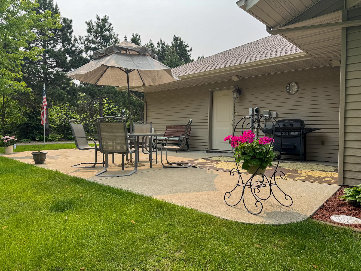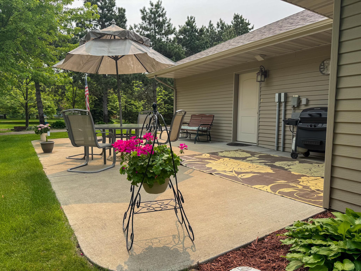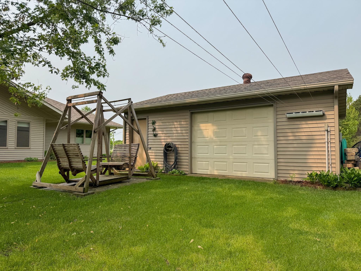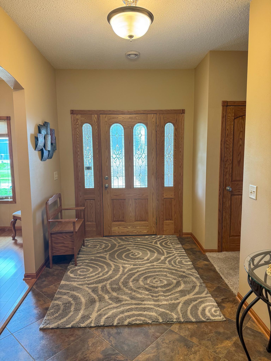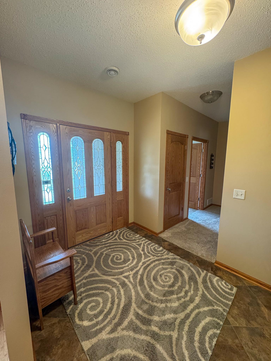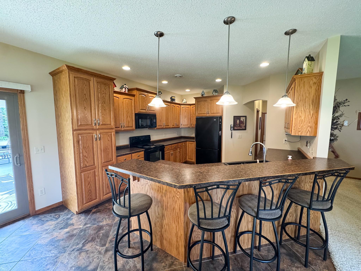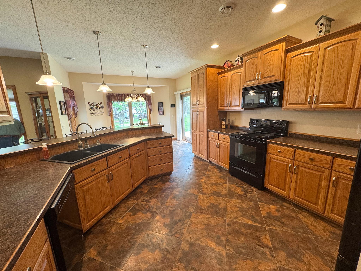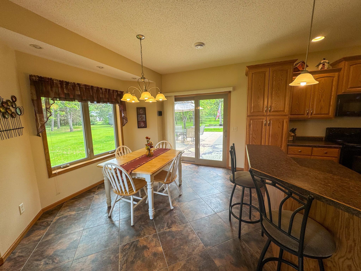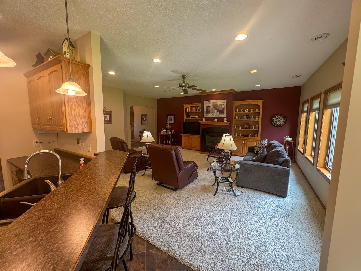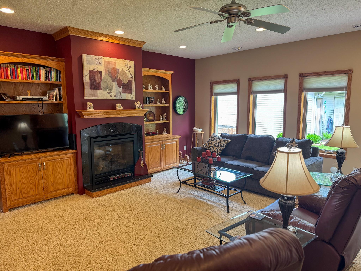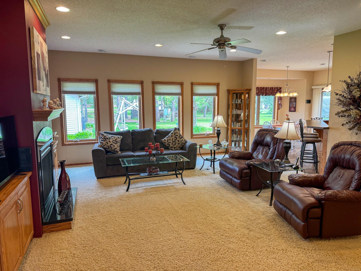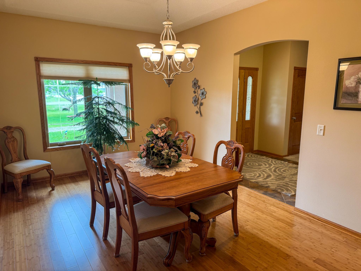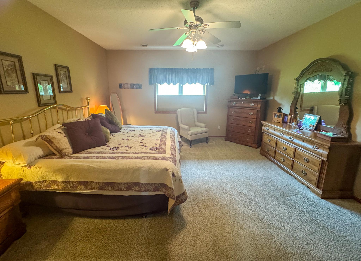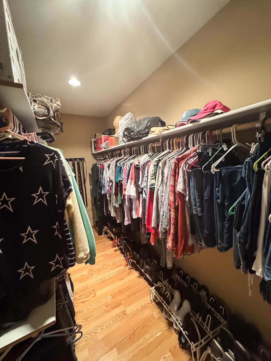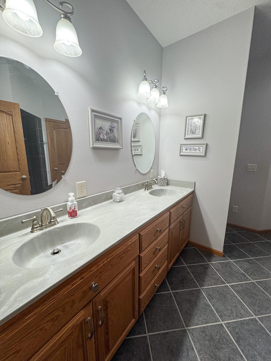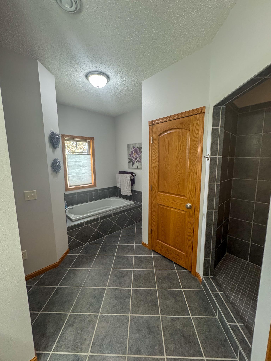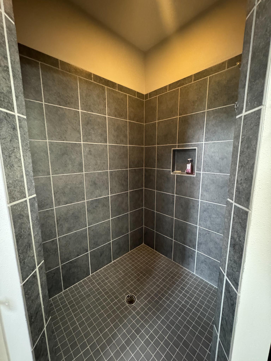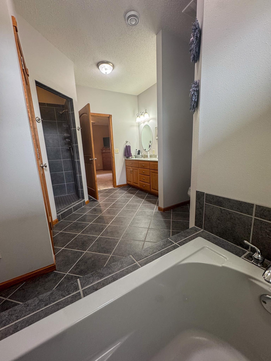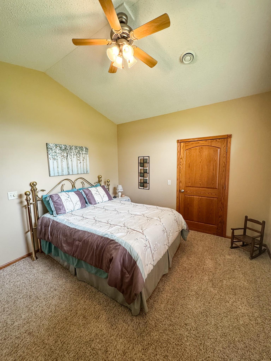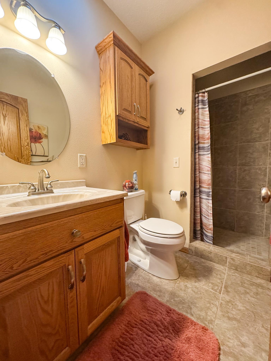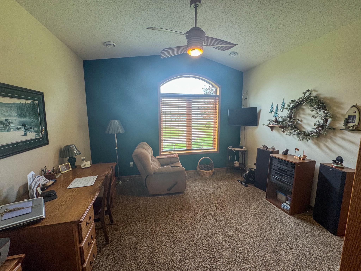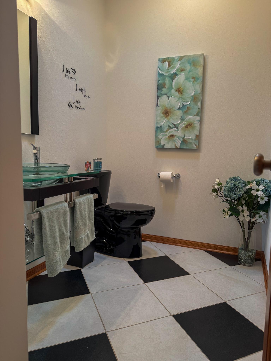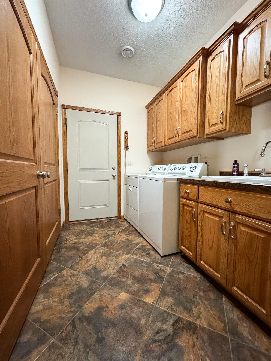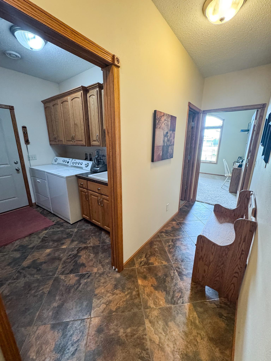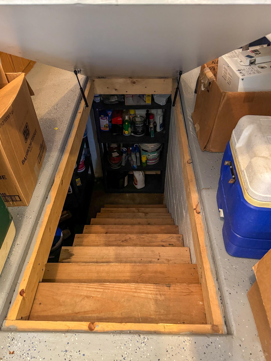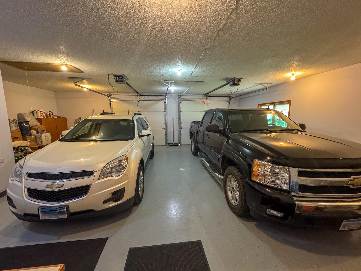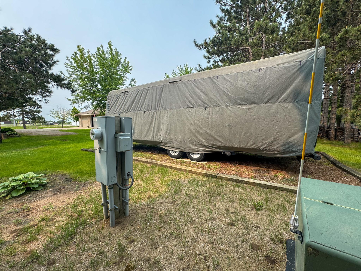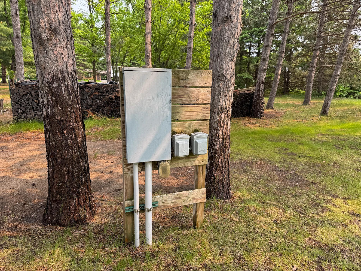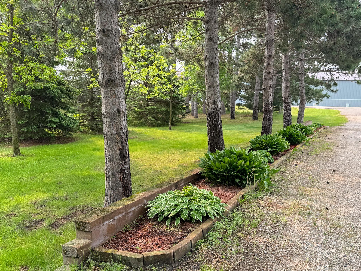
Additional Details
| Year Built: | 2007 |
| Living Area: | 2201 sf |
| Bedrooms: | 3 |
| Bathrooms: | 3 |
| Acres: | 0.65 Acres |
| Lot Dimensions: | 150x185 |
| Garage Spaces: | 5 |
| School District: | 482 |
| Subdivision: | 3rd To Oak Park |
| County: | Morrison |
| Taxes: | $4,452 |
| Taxes with Assessments: | $4,452 |
| Tax Year: | 2025 |
Room Details
| Kitchen: | Main Level 13x14 |
| Dining Room: | Main Level 13.6x9.6 |
| Dining Room: | Main Level 17x10.6 |
| Living Room: | Main Level 18x22.6 |
| Bedroom 1: | Main Level 16x15.4 |
| Primary Bathroom: | Main Level 15x11 |
| Bedroom 2: | Main Level 13x14 |
| Bedroom 3: | Main Level 13x11.6 |
| Laundry: | Main Level 9x6.5 |
| Foyer: | Main Level 12.6x7 |
| Panic Room: | Lower Level 6x9 |
Additional Features
Basement: Block, Other, ConcreteFuel: Electric, Natural Gas
Sewer: City Sewer/Connected
Water: City Water/Connected, Sand Point
Air Conditioning: Central Air
Appliances: Air-To-Air Exchanger, Central Vacuum, Dishwasher, Exhaust Fan, Microwave, Range, Refrigerator
Other Buildings: Additional Garage
Roof: Age 8 Years or Less, Asphalt
Electric: Circuit Breakers, 200+ Amp Service
Listing Status
Pending2025-06-05 00:00:05 Date Listed
2025-06-05 13:19:04 Last Update
2025-05-30 21:48:57 Last Photo Update
72 miles from our office
Contact Us About This Listing
info@affinityrealestate.comListed By : RE/MAX Central MN
The data relating to real estate for sale on this web site comes in part from the Broker Reciprocity (sm) Program of the Regional Multiple Listing Service of Minnesota, Inc Real estate listings held by brokerage firms other than Affinity Real Estate Inc. are marked with the Broker Reciprocity (sm) logo or the Broker Reciprocity (sm) thumbnail logo (little black house) and detailed information about them includes the name of the listing brokers. The information provided is deemed reliable but not guaranteed. Properties subject to prior sale, change or withdrawal.
©2025 Regional Multiple Listing Service of Minnesota, Inc All rights reserved.
Call Affinity Real Estate • Office: 218-237-3333
Affinity Real Estate Inc.
207 Park Avenue South/PO Box 512
Park Rapids, MN 56470

Hours of Operation: Monday - Friday: 9am - 5pm • Weekends & After Hours: By Appointment

Disclaimer: All real estate information contained herein is provided by sources deemed to be reliable.
We have no reason to doubt its accuracy but we do not guarantee it. All information should be verified.
©2025 Affinity Real Estate Inc. • Licensed in Minnesota • email: info@affinityrealestate.com • webmaster
216.73.216.91

