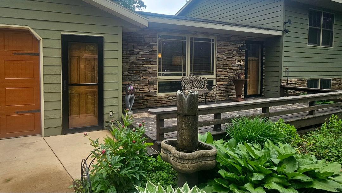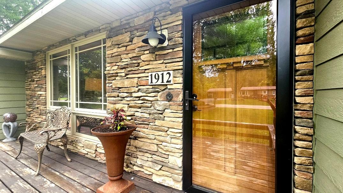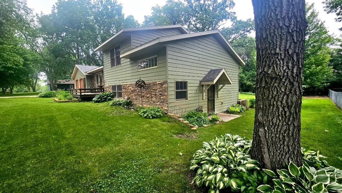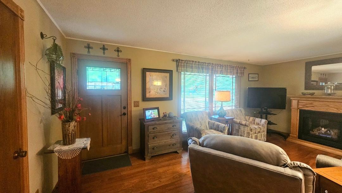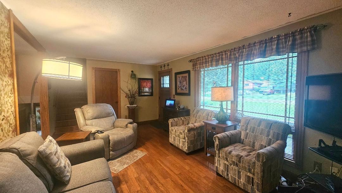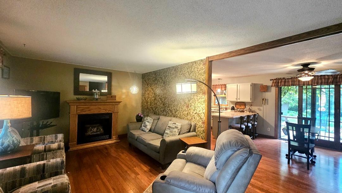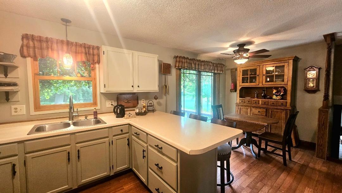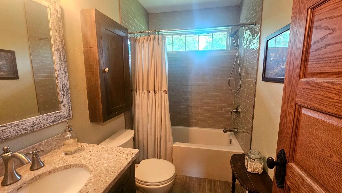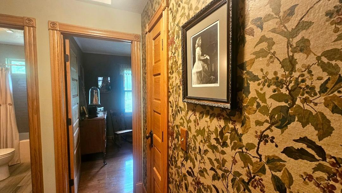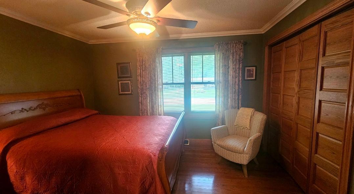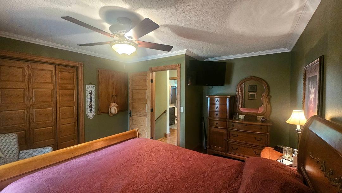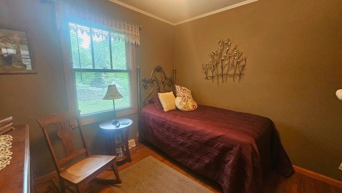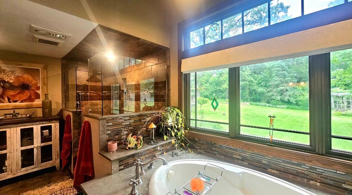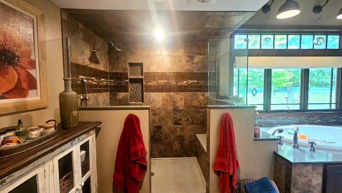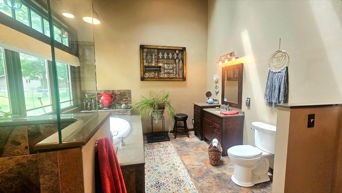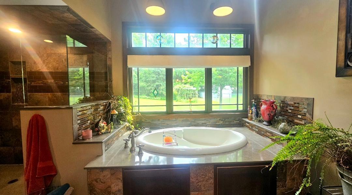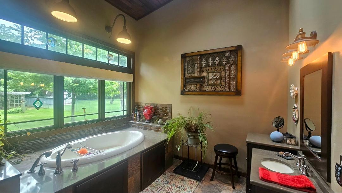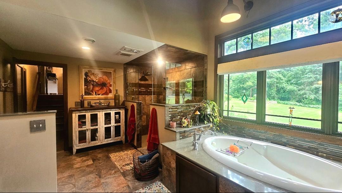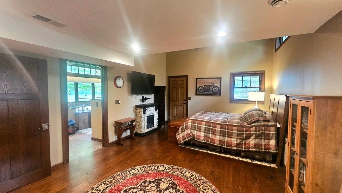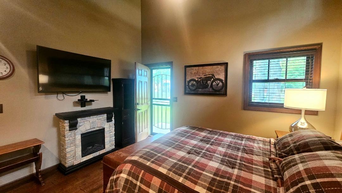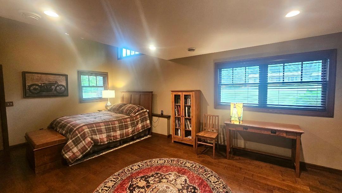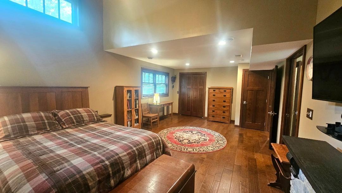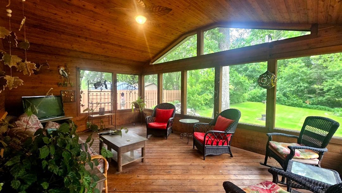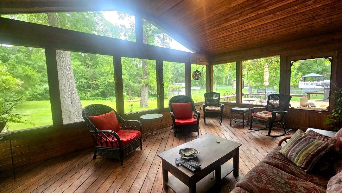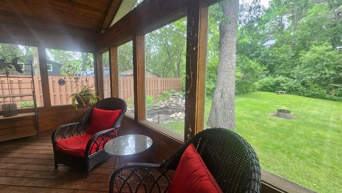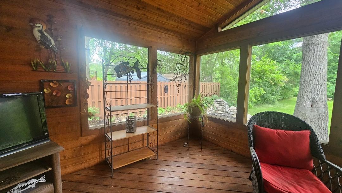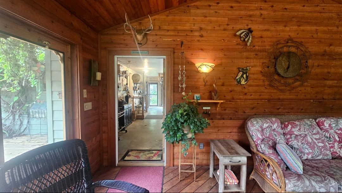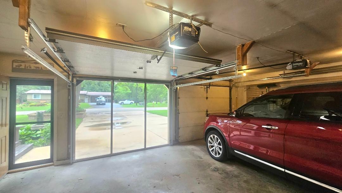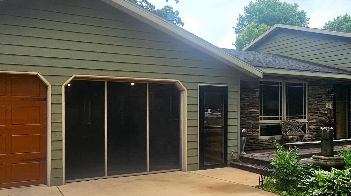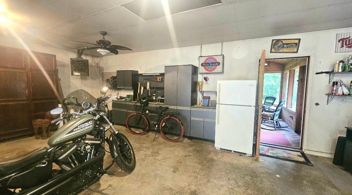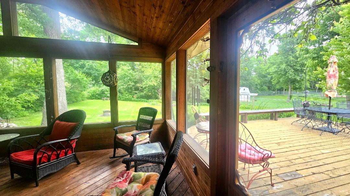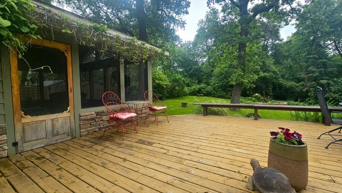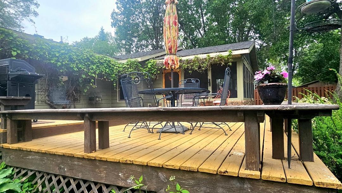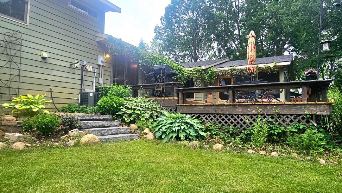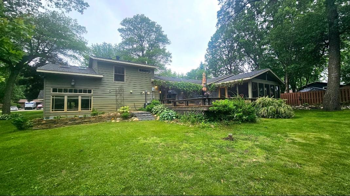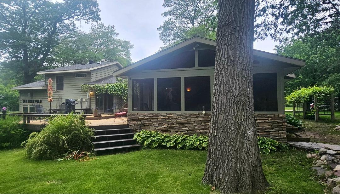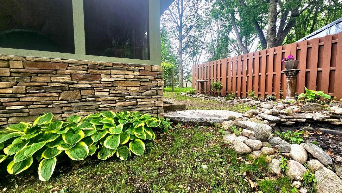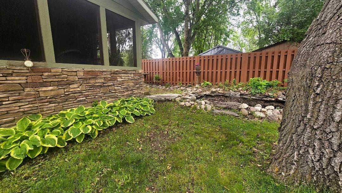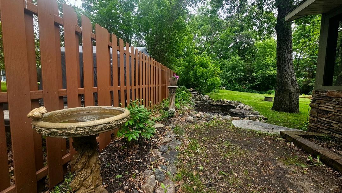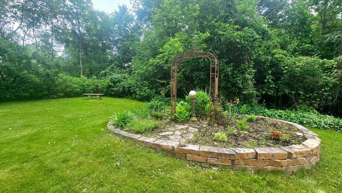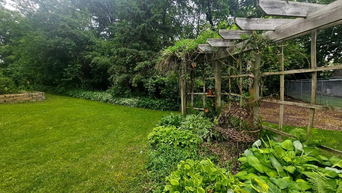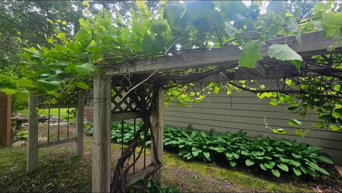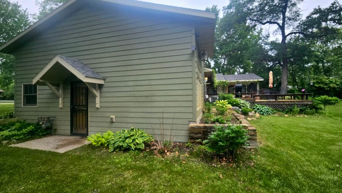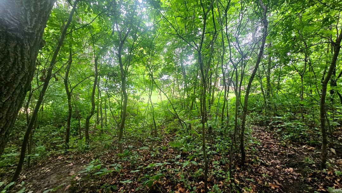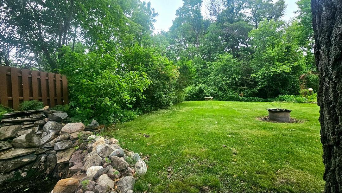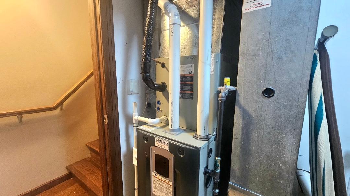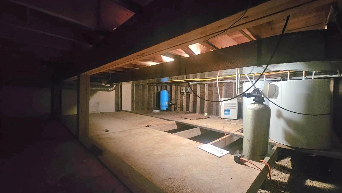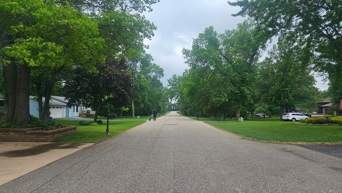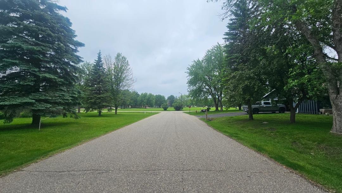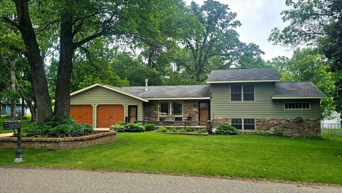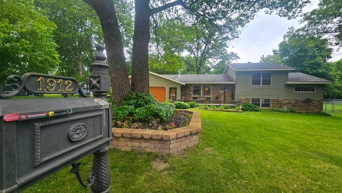
Additional Details
| Year Built: | 1983 |
| Living Area: | 1572 sf |
| Bedrooms: | 3 |
| Bathrooms: | 2 |
| Acres: | 0.46 Acres |
| Lot Dimensions: | 100x200 |
| Garage Spaces: | 2 |
| School District: | 206 |
| Subdivision: | Oak Knoll 1st Add |
| County: | Douglas |
| Taxes: | $2,788 |
| Taxes with Assessments: | $2,788 |
| Tax Year: | 2024 |
Room Details
| Kitchen: | Main Level 11.5x11.5 |
| Living Room: | Main Level 11.5x19.5 |
| Dining Room: | Main Level 11.5x9.5 |
| Three Season Porch: | Main Level 20x14 |
| Bedroom 1: | Upper Level 12x12.5 |
| Bedroom 2: | Upper Level 8x10 |
| Bedroom 3: | Lower Level 13.5x22.5 |
| Bathroom: | Upper Level 5x7 |
| Bathroom: | Lower Level 31x11 |
| Laundry: | Lower Level |
| Deck: | Main Level 7.5x19.5 |
| Deck: | Main Level 24x23 |
| Garage: | Main Level 32x26.5 |
Additional Features
Basement: Crawl Space, Concrete, Partially Finished, Storage Space, WoodFuel: Natural Gas
Fencing: Privacy
Sewer: City Sewer/Connected
Water: Private, Well
Air Conditioning: Central Air
Appliances: Cooktop, Electric Water Heater, Range, Refrigerator, Washer, Water Softener Owned
Roof: Asphalt
Listing Status
Active2025-06-14 00:00:05 Date Listed
2025-06-14 05:12:04 Last Update
2025-06-14 00:22:21 Last Photo Update
72 miles from our office
Contact Us About This Listing
info@affinityrealestate.comListed By : Prairie Real Estate
The data relating to real estate for sale on this web site comes in part from the Broker Reciprocity (sm) Program of the Regional Multiple Listing Service of Minnesota, Inc Real estate listings held by brokerage firms other than Affinity Real Estate Inc. are marked with the Broker Reciprocity (sm) logo or the Broker Reciprocity (sm) thumbnail logo (little black house) and detailed information about them includes the name of the listing brokers. The information provided is deemed reliable but not guaranteed. Properties subject to prior sale, change or withdrawal.
©2025 Regional Multiple Listing Service of Minnesota, Inc All rights reserved.
Call Affinity Real Estate • Office: 218-237-3333
Affinity Real Estate Inc.
207 Park Avenue South/PO Box 512
Park Rapids, MN 56470

Hours of Operation: Monday - Friday: 9am - 5pm • Weekends & After Hours: By Appointment

Disclaimer: All real estate information contained herein is provided by sources deemed to be reliable.
We have no reason to doubt its accuracy but we do not guarantee it. All information should be verified.
©2025 Affinity Real Estate Inc. • Licensed in Minnesota • email: info@affinityrealestate.com • webmaster
216.73.216.194







