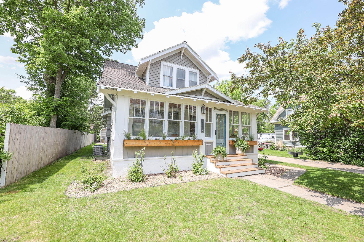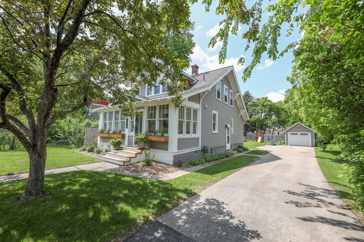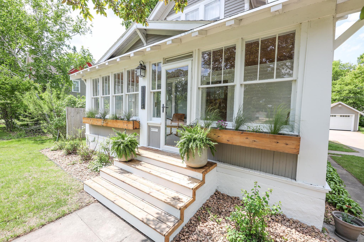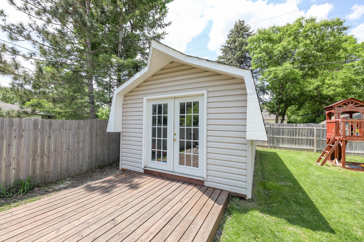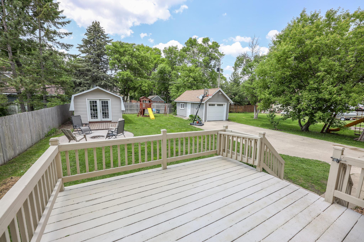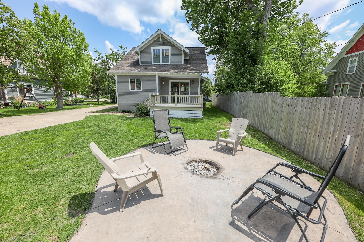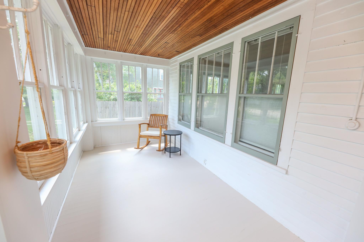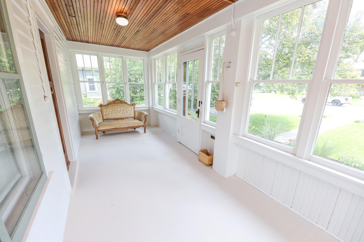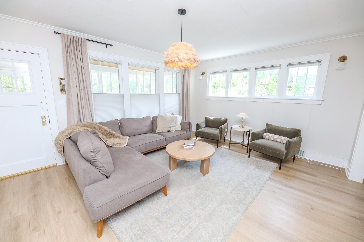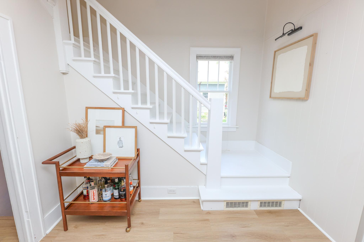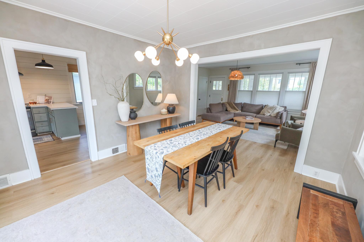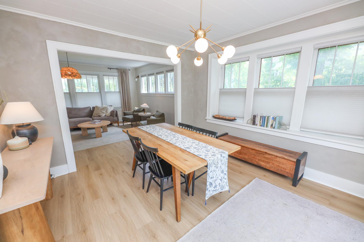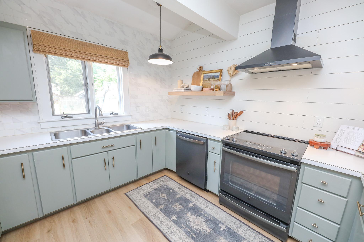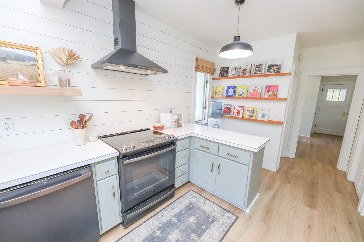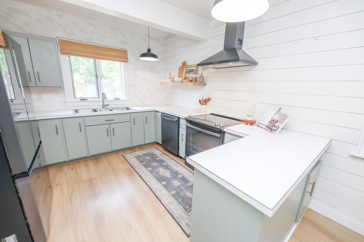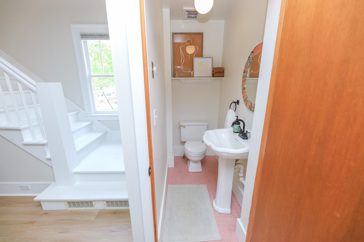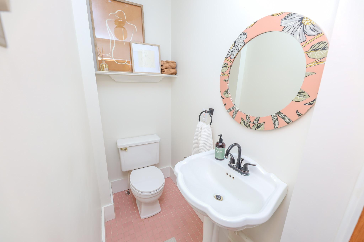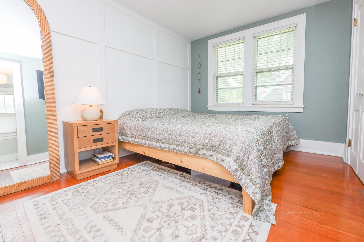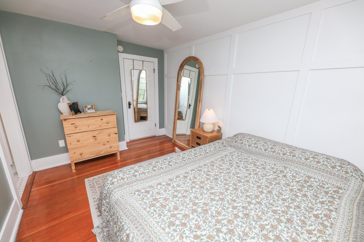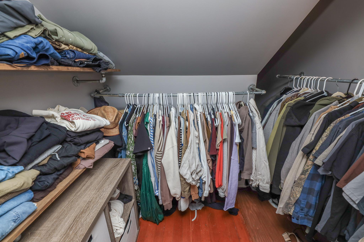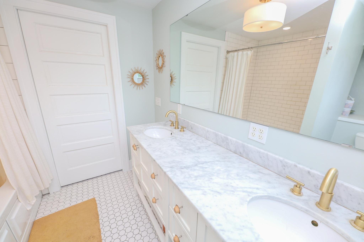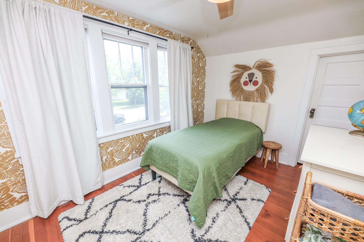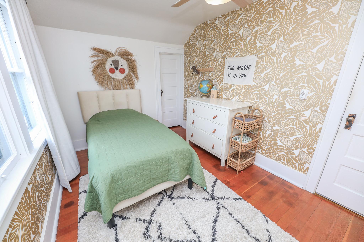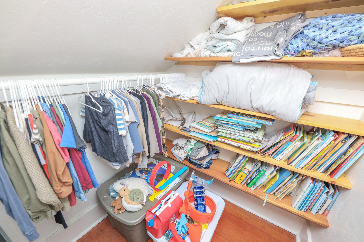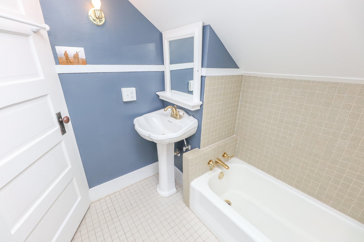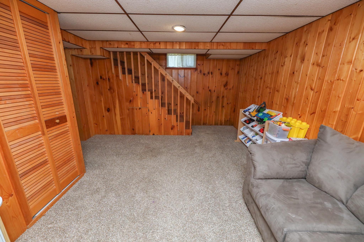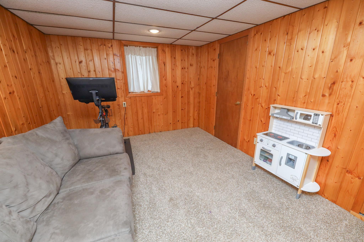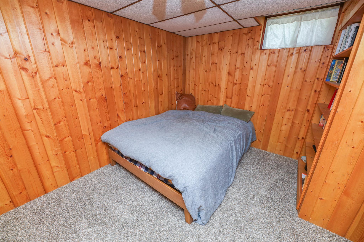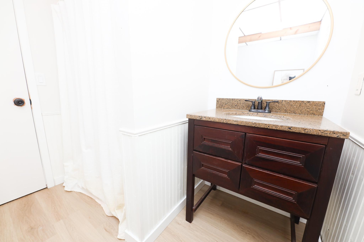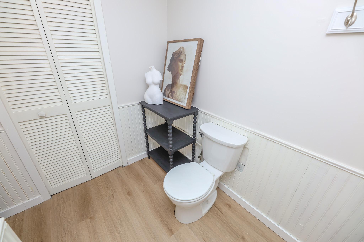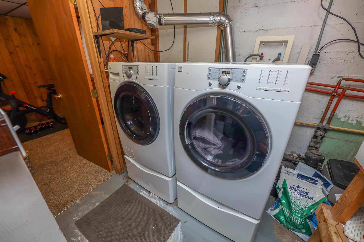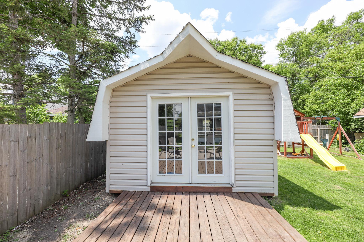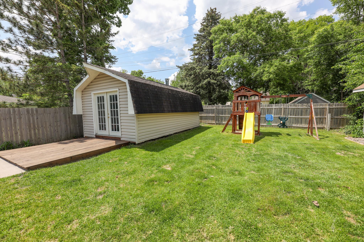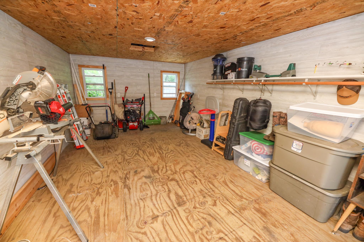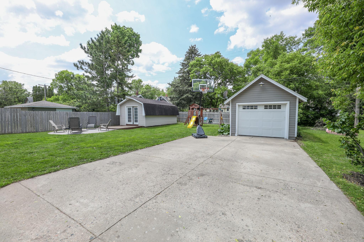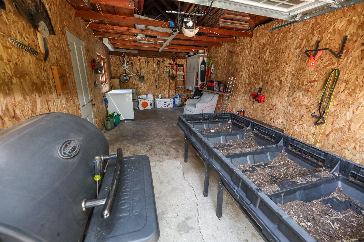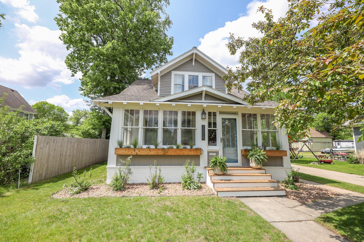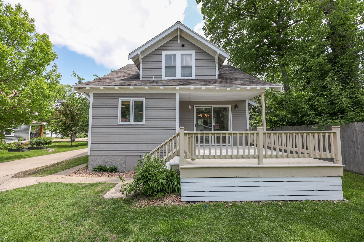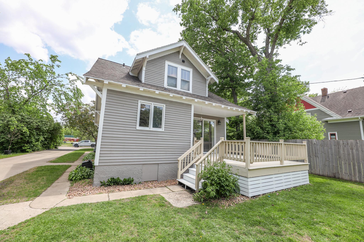
Additional Details
| Year Built: | 1932 |
| Living Area: | 1909 sf |
| Bedrooms: | 3 |
| Bathrooms: | 4 |
| Acres: | 0.22 Acres |
| Lot Dimensions: | 60 158 60 158 |
| Garage Spaces: | 1 |
| School District: | 206 |
| Subdivision: | Hicks 3rd Add |
| County: | Douglas |
| Taxes: | $2,396 |
| Taxes with Assessments: | $2,396 |
| Tax Year: | 2025 |
Room Details
| Living Room: | Main Level 18x13 |
| Kitchen: | Main Level 15x11 |
| Dining Room: | Main Level 13.5x12 |
| Bathroom: | Main Level 5.5x3 |
| Deck: | Main Level 14x12 |
| Garage: | Main Level 12x24 |
| Workshop: | Main Level 12x22 |
| Bedroom 1: | Upper Level 13x9 |
| Bathroom: | Upper Level 8.5x8.5 |
| Walk In Closet: | Upper Level 7x5 |
| Bedroom 2: | Upper Level 13x8.5 |
| Bathroom: | Upper Level 7x6 |
| Family Room: | Lower Level 22x11 |
| Bedroom 3: | Lower Level 13x9 |
| Bathroom: | Lower Level 8x7.5 |
| Laundry: | Lower Level 11x7 |
Additional Features
Basement: Full, ConcreteFuel: Natural Gas
Fencing: Partial, Privacy
Sewer: City Sewer/Connected
Water: City Water/Connected
Air Conditioning: Central Air
Appliances: Dishwasher, Dryer, Electric Water Heater, Range, Refrigerator, Washer, Water Softener Owned
Other Buildings: Workshop
Roof: Asphalt
Electric: Circuit Breakers, 150 Amp Service
Listing Status
Active - 1 day on market2025-06-05 12:28:28 Date Listed
2025-06-06 05:08:09 Last Update
2025-06-05 22:21:41 Last Photo Update
74 miles from our office
Contact Us About This Listing
info@affinityrealestate.comListed By : Edina Realty, Inc.
The data relating to real estate for sale on this web site comes in part from the Broker Reciprocity (sm) Program of the Regional Multiple Listing Service of Minnesota, Inc Real estate listings held by brokerage firms other than Affinity Real Estate Inc. are marked with the Broker Reciprocity (sm) logo or the Broker Reciprocity (sm) thumbnail logo (little black house) and detailed information about them includes the name of the listing brokers. The information provided is deemed reliable but not guaranteed. Properties subject to prior sale, change or withdrawal.
©2025 Regional Multiple Listing Service of Minnesota, Inc All rights reserved.
Call Affinity Real Estate • Office: 218-237-3333
Affinity Real Estate Inc.
207 Park Avenue South/PO Box 512
Park Rapids, MN 56470

Hours of Operation: Monday - Friday: 9am - 5pm • Weekends & After Hours: By Appointment

Disclaimer: All real estate information contained herein is provided by sources deemed to be reliable.
We have no reason to doubt its accuracy but we do not guarantee it. All information should be verified.
©2025 Affinity Real Estate Inc. • Licensed in Minnesota • email: info@affinityrealestate.com • webmaster
216.73.216.91

