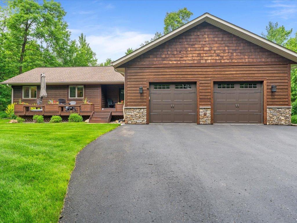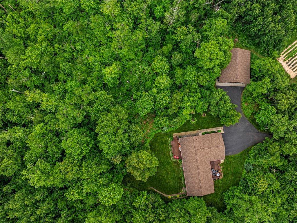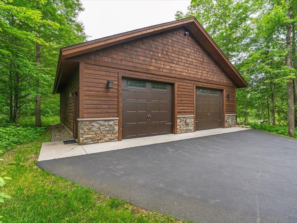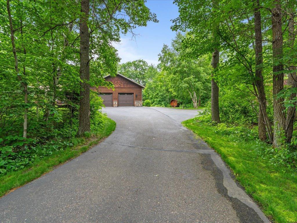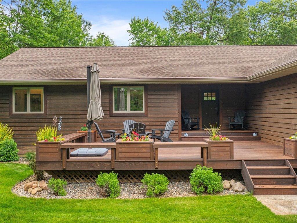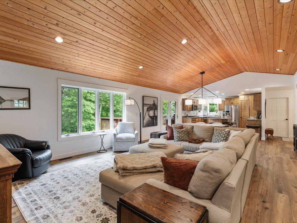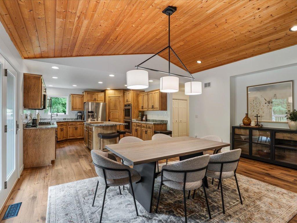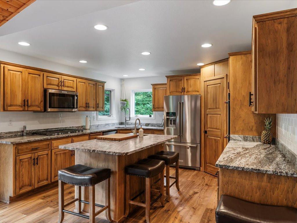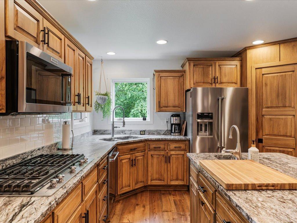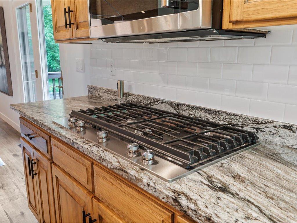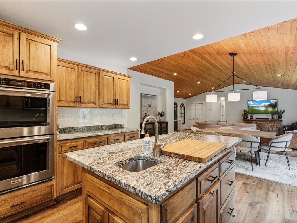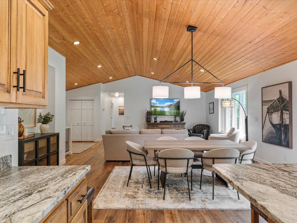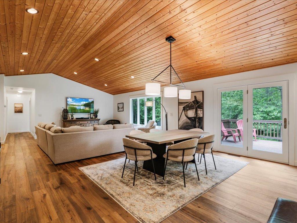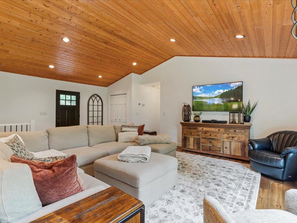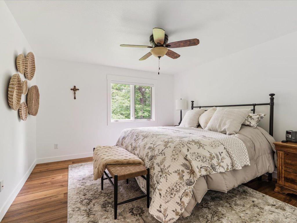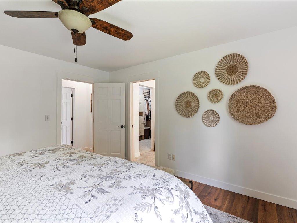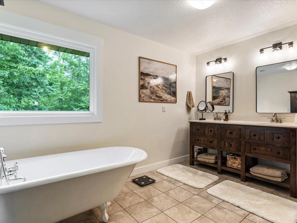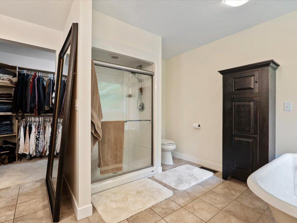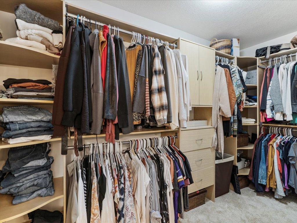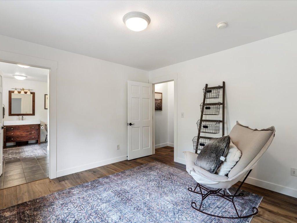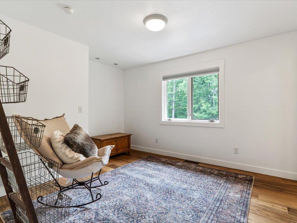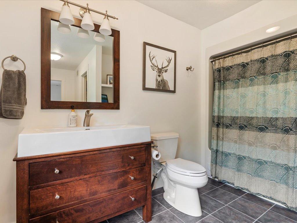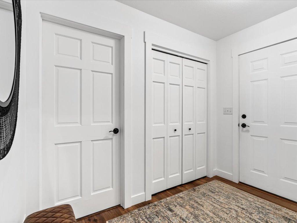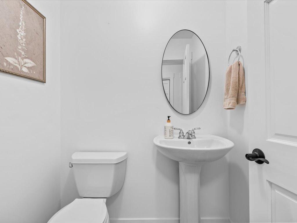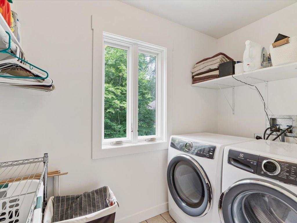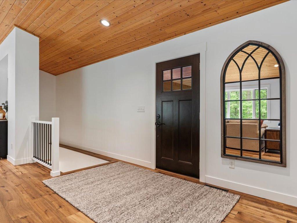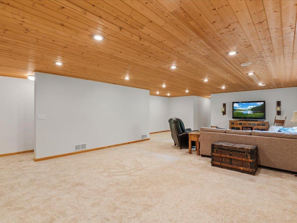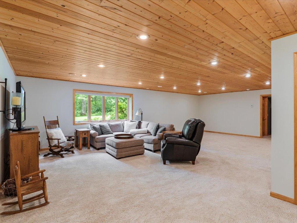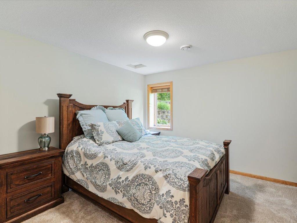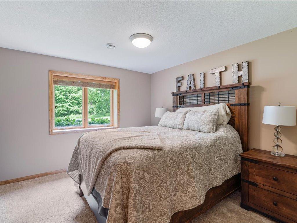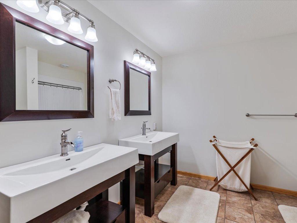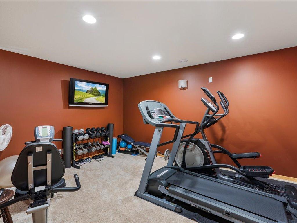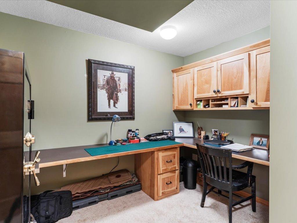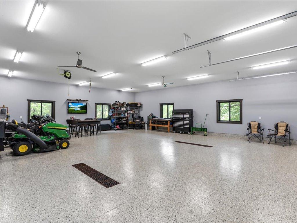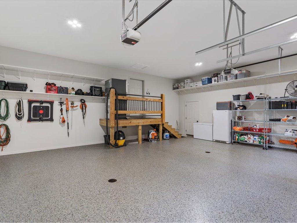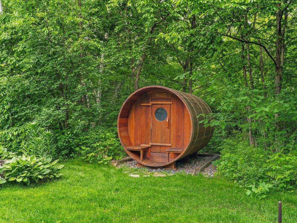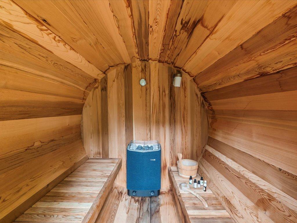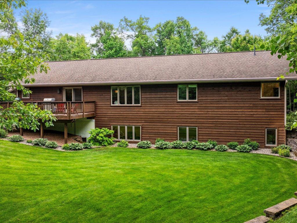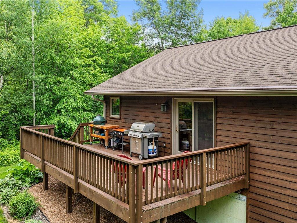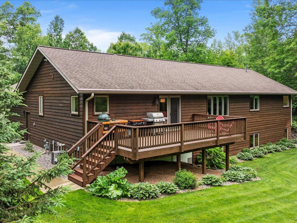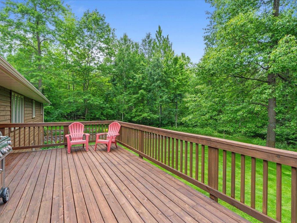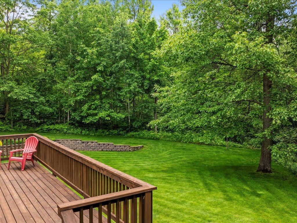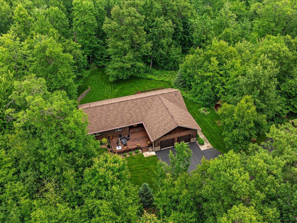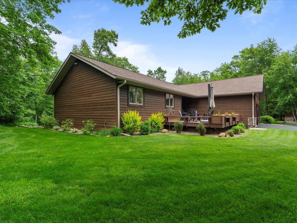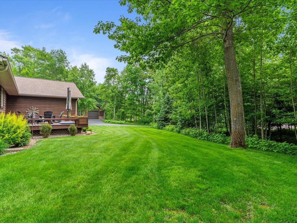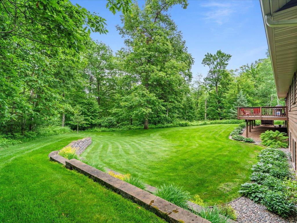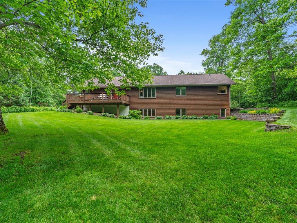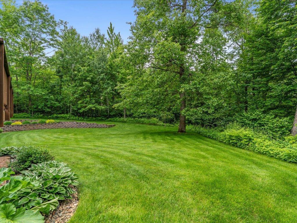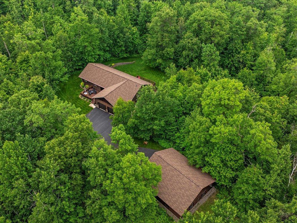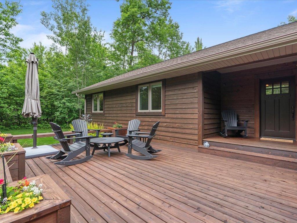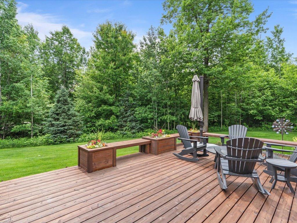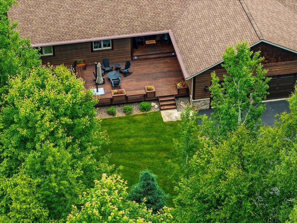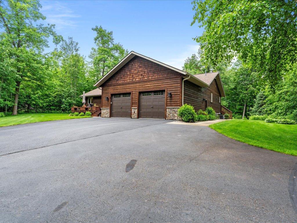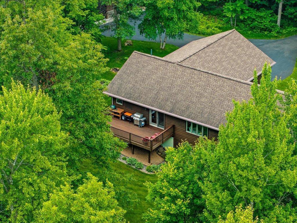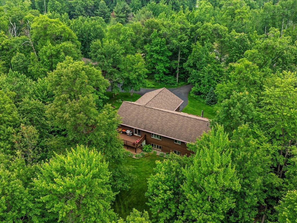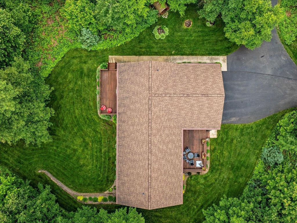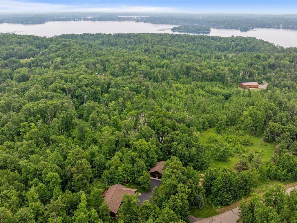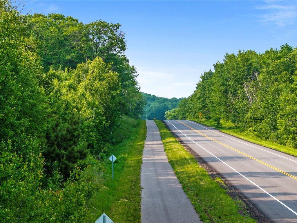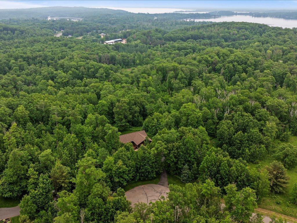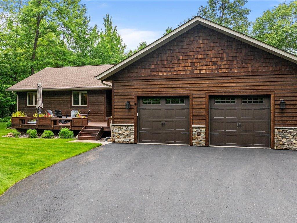
▶ Virtual Tour Video
Additional Details
| Year Built: | 2003 |
| Living Area: | 3581 sf |
| Bedrooms: | 4 |
| Bathrooms: | 4 |
| Acres: | 2.6 Acres |
| Lot Dimensions: | 381x418x279x323 |
| Garage Spaces: | 4 |
| School District: | 116 |
| Subdivision: | Forest View |
| County: | Cass |
| Taxes: | $2,738 |
| Taxes with Assessments: | $2,804 |
| Tax Year: | 2025 |
Room Details
| Living Room: | Main Level 23x17 |
| Dining Room: | Main Level 17x14 |
| Kitchen: | Main Level 14x13 |
| Bedroom 1: | Main Level 12.5x13 |
| Primary Bathroom: | Main Level 12.5x11 |
| Walk In Closet: | Main Level 12.5x.5 |
| Bedroom 2: | Main Level 13x11 |
| Bedroom 3: | Lower Level 13x11.5 |
| Bedroom 4: | Lower Level 11.5x12.5 |
| Office: | Lower Level 10.5x10 |
| Family Room: | Lower Level 18x29 |
| Media Room: | Lower Level 12x14 |
| Laundry: | Main Level 9x5 |
| Garage: | Main Level 36x40 |
| Garage: | Main Level 26x30 |
| Deck: | Main Level 12x24 |
| Porch: | Main Level 26x17 |
Additional Features
Basement: Daylight/Lookout Windows, Finished, FullFuel: Electric, Natural Gas
Sewer: Private Sewer, Tank with Drainage Field
Water: Submersible - 4 Inch, Drilled, Well
Air Conditioning: Central Air
Appliances: Cooktop, Dishwasher, Double Oven, Dryer, Humidifier, Microwave, Refrigerator, Stainless Steel Appliances, Wall Oven, Washer, Water Softener Owned
Other Buildings: Additional Garage, Sauna
Roof: Age Over 8 Years, Asphalt
Electric: 200+ Amp Service
Listing Status
Coming Soon2025-06-13 12:55:55 Date Listed
2025-06-13 12:47:04 Last Update
2025-06-13 11:17:44 Last Photo Update
47 miles from our office
Contact Us About This Listing
info@affinityrealestate.comListed By : Counselor Realty Brainerd Lakes
The data relating to real estate for sale on this web site comes in part from the Broker Reciprocity (sm) Program of the Regional Multiple Listing Service of Minnesota, Inc Real estate listings held by brokerage firms other than Affinity Real Estate Inc. are marked with the Broker Reciprocity (sm) logo or the Broker Reciprocity (sm) thumbnail logo (little black house) and detailed information about them includes the name of the listing brokers. The information provided is deemed reliable but not guaranteed. Properties subject to prior sale, change or withdrawal.
©2025 Regional Multiple Listing Service of Minnesota, Inc All rights reserved.
Call Affinity Real Estate • Office: 218-237-3333
Affinity Real Estate Inc.
207 Park Avenue South/PO Box 512
Park Rapids, MN 56470

Hours of Operation: Monday - Friday: 9am - 5pm • Weekends & After Hours: By Appointment

Disclaimer: All real estate information contained herein is provided by sources deemed to be reliable.
We have no reason to doubt its accuracy but we do not guarantee it. All information should be verified.
©2025 Affinity Real Estate Inc. • Licensed in Minnesota • email: info@affinityrealestate.com • webmaster
216.73.216.194

