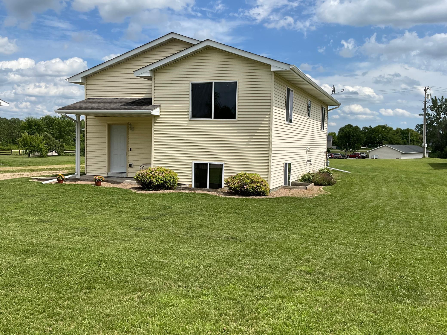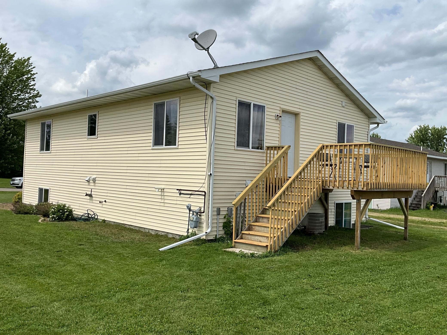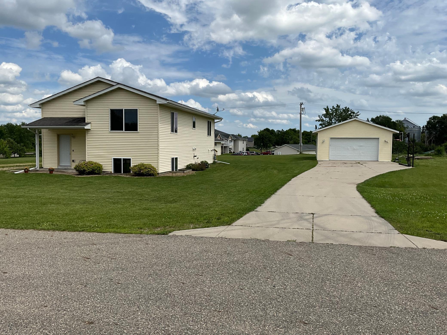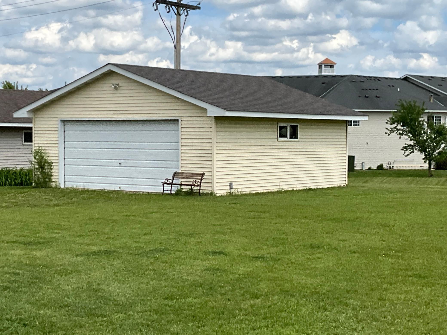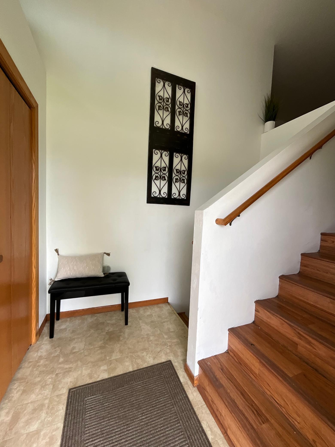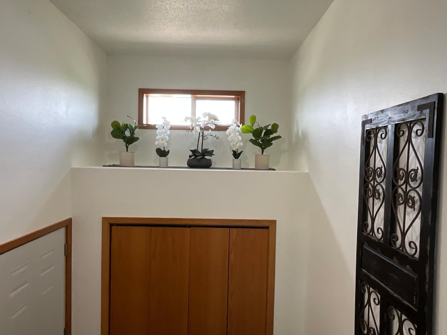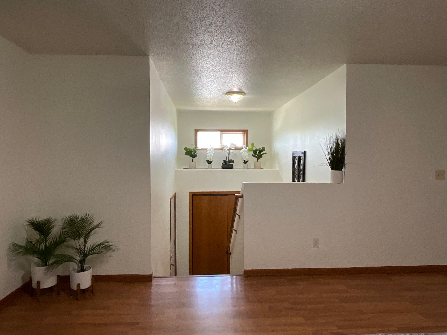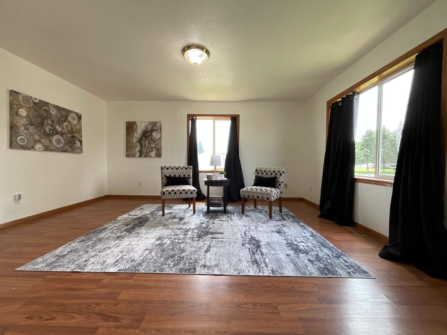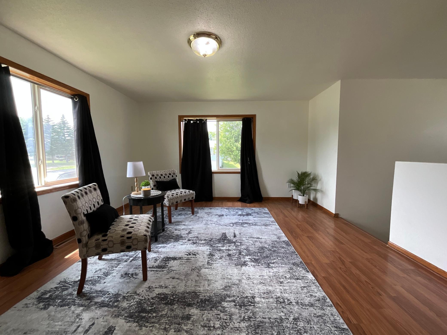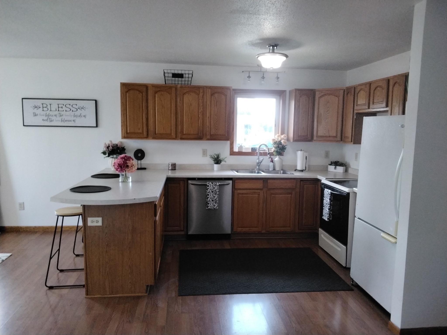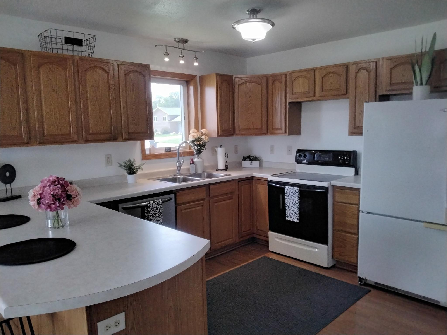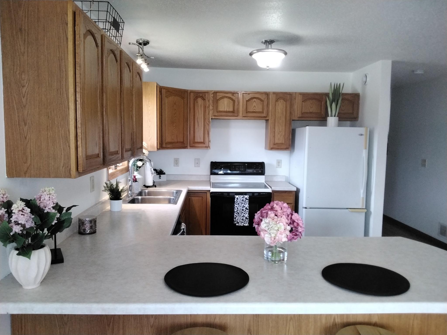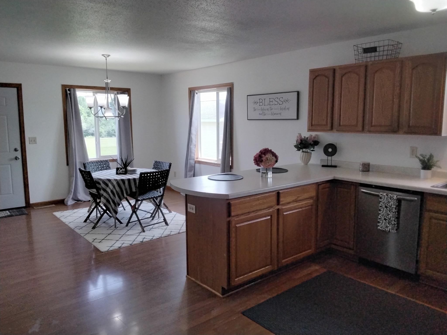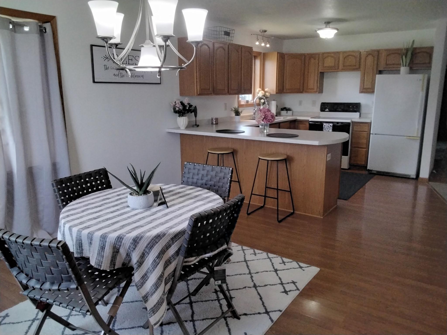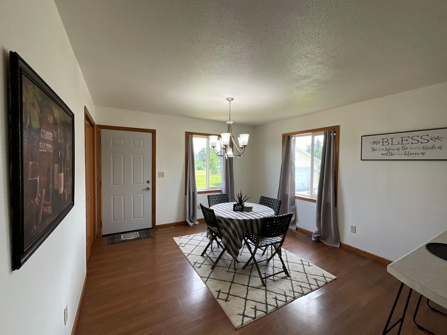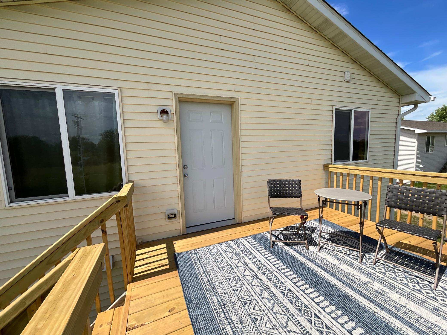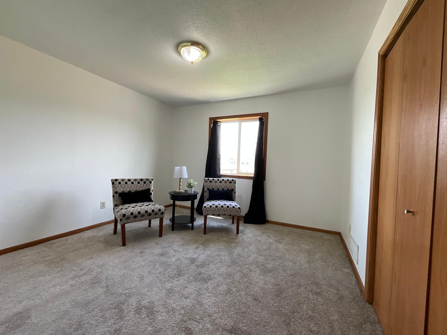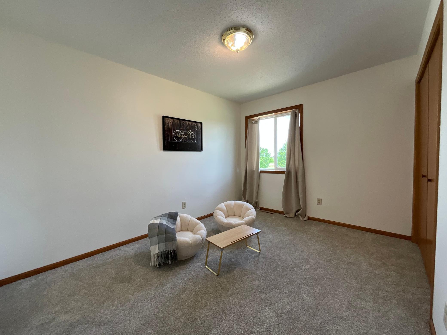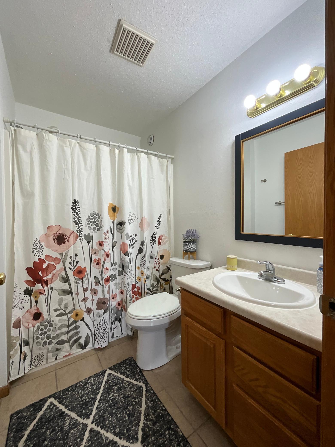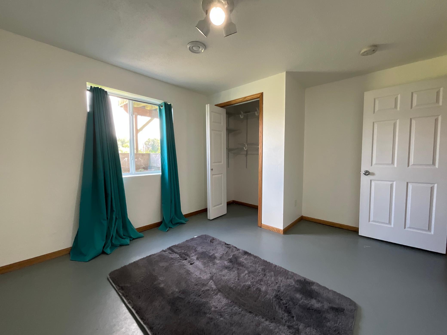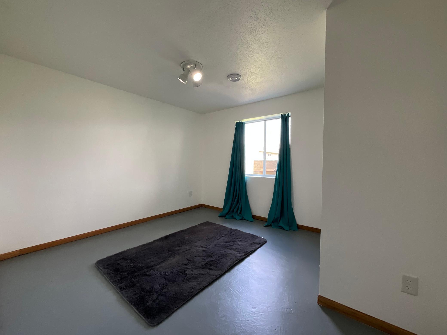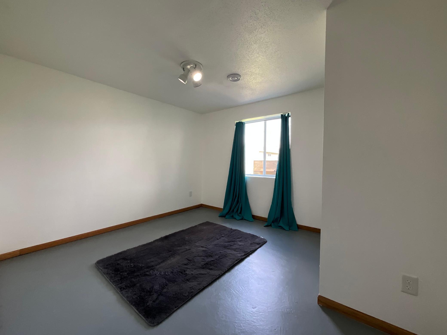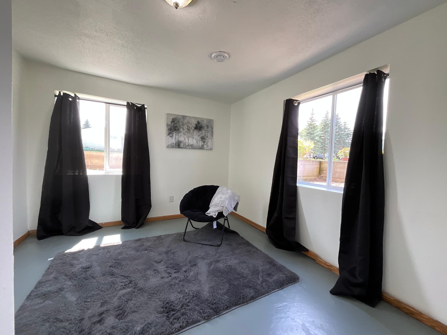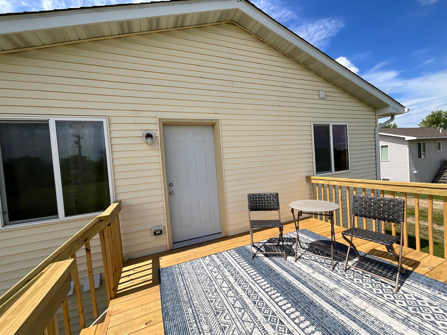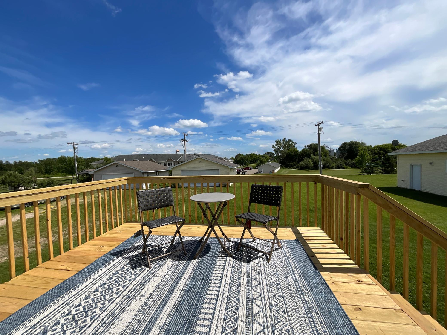
Additional Details
| Year Built: | 2003 |
| Living Area: | 2136 sf |
| Bedrooms: | 5 |
| Bathrooms: | 2 |
| Acres: | 0.6 Acres |
| Lot Dimensions: | 150 x 179 |
| Garage Spaces: | 4 |
| School District: | 545 |
| Subdivision: | Henning |
| County: | Otter Tail |
| Taxes: | $2,464 |
| Taxes with Assessments: | $4,014 |
| Tax Year: | 2025 |
Room Details
| Kitchen: | Upper Level 13 X 14 |
| Dining Room: | Upper Level 13 X13 |
| Living Room: | Upper Level 16 X 14 |
| Bedroom 1: | Upper Level 13 X 14 |
| Bedroom 2: | Upper Level 10 X 13 |
| Bathroom: | Upper Level 6 X 9 |
| Foyer: | Main Level 6 X 7 |
| Living Room: | Lower Level 13 X 15 |
| Bedroom 3: | Lower Level 12 X 12 |
| Bedroom 4: | Lower Level 12 X 12 |
| Bedroom 5: | Lower Level 10 X 13 |
| Laundry: | Lower Level 10 X 5 |
| Deck: | Upper Level 10 X 12 |
| Garage: | Main Level 24 X 30 |
| Garage: | Main Level 20 X 30 |
Additional Features
Basement: Egress Window(s), Finished, Full, WoodFuel: Natural Gas
Fencing: None
Sewer: City Sewer/Connected
Water: City Water/Connected
Air Conditioning: Central Air
Appliances: Air-To-Air Exchanger, Dishwasher, Electric Water Heater, Range, Refrigerator, Water Softener Owned
Roof: Age Over 8 Years, Asphalt
Listing Status
Pending - 81 days on market2025-07-05 08:01:30 Date Listed
2025-09-23 11:18:03 Last Update
2025-09-16 09:43:18 Last Photo Update
45 miles from our office
Contact Us About This Listing
info@affinityrealestate.comListed By : Home Match Realty
The data relating to real estate for sale on this web site comes in part from the Broker Reciprocity (sm) Program of the Regional Multiple Listing Service of Minnesota, Inc Real estate listings held by brokerage firms other than Affinity Real Estate Inc. are marked with the Broker Reciprocity (sm) logo or the Broker Reciprocity (sm) thumbnail logo (little black house) and detailed information about them includes the name of the listing brokers. The information provided is deemed reliable but not guaranteed. Properties subject to prior sale, change or withdrawal.
©2025 Regional Multiple Listing Service of Minnesota, Inc All rights reserved.
Call Affinity Real Estate • Office: 218-237-3333
Affinity Real Estate Inc.
207 Park Avenue South/PO Box 512
Park Rapids, MN 56470

Hours of Operation: Monday - Friday: 9am - 5pm • Weekends & After Hours: By Appointment

Disclaimer: All real estate information contained herein is provided by sources deemed to be reliable.
We have no reason to doubt its accuracy but we do not guarantee it. All information should be verified.
©2025 Affinity Real Estate Inc. • Licensed in Minnesota • email: info@affinityrealestate.com • webmaster
216.73.216.134

