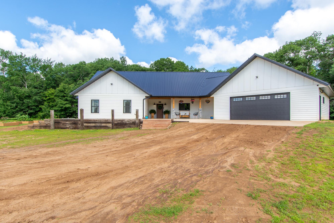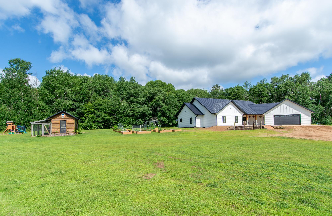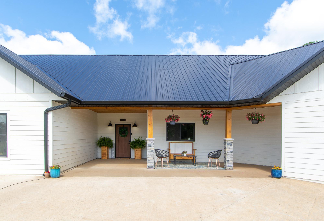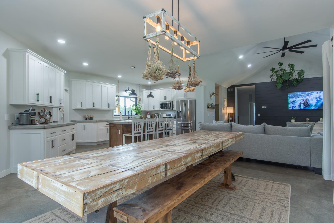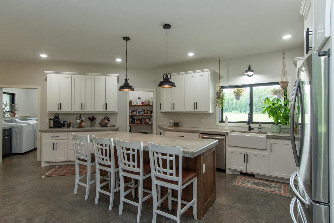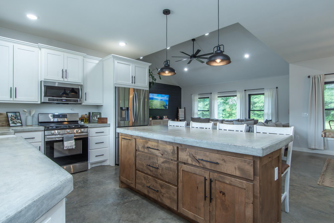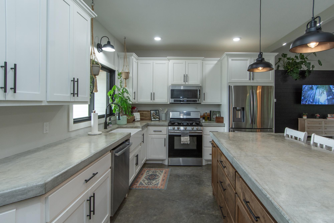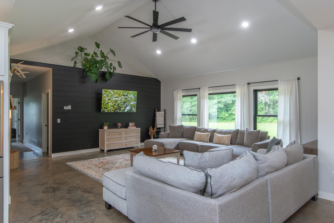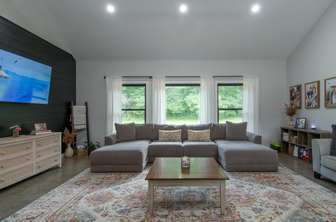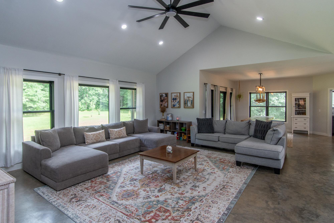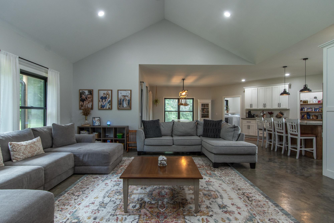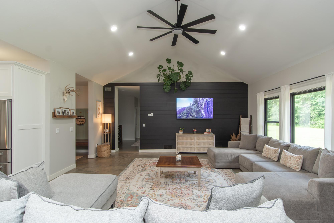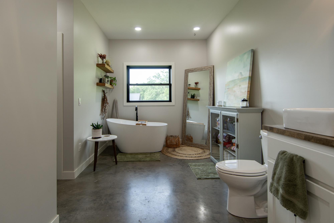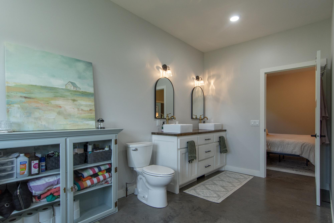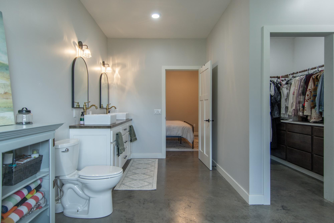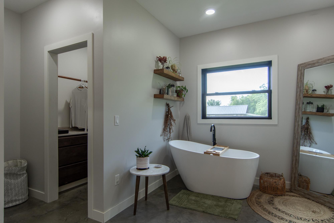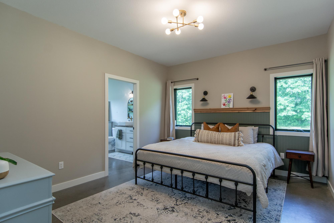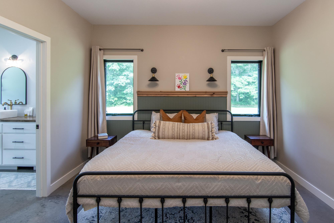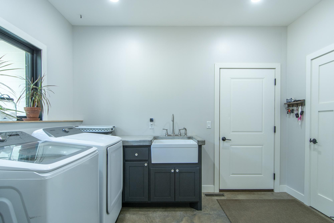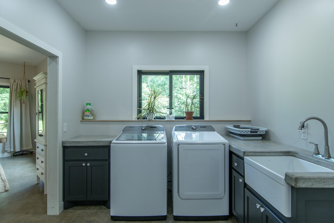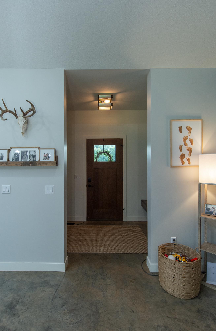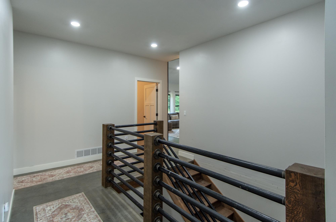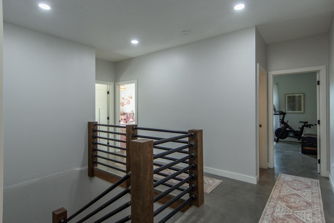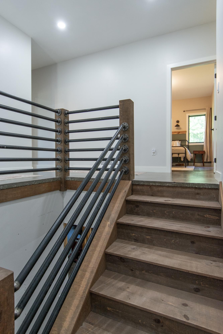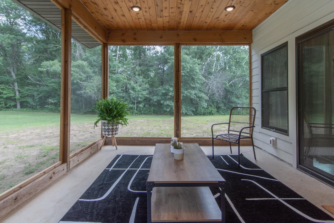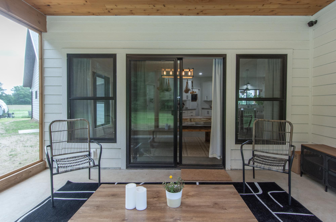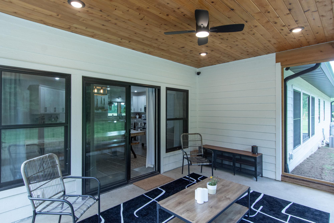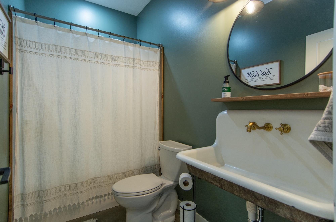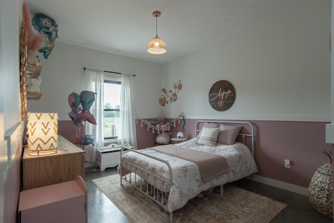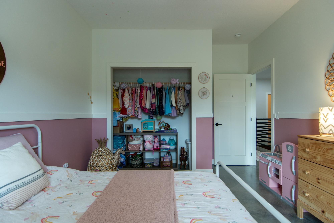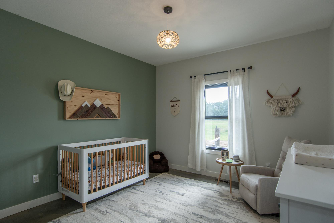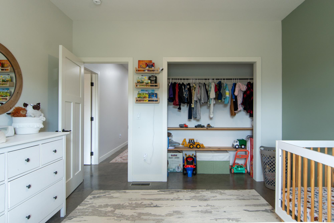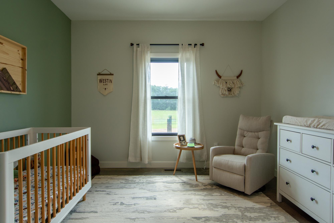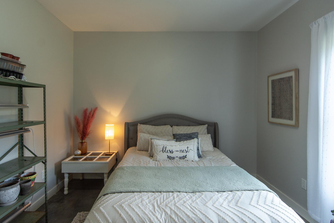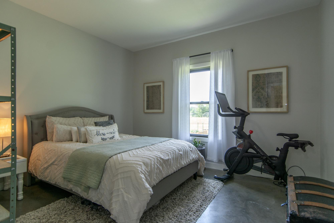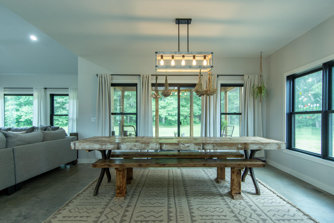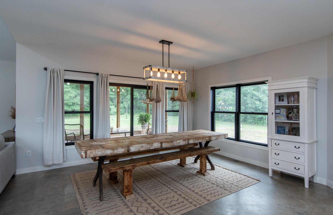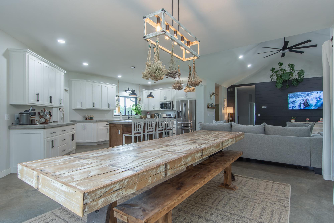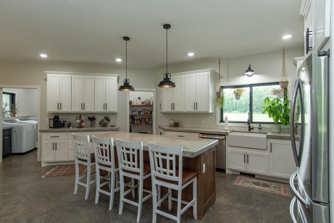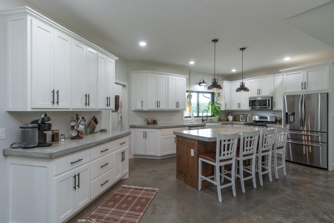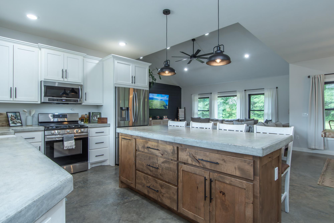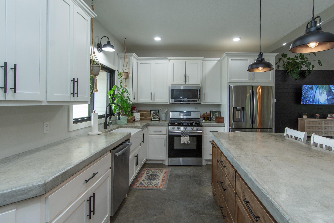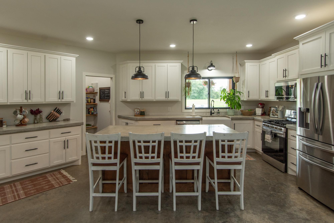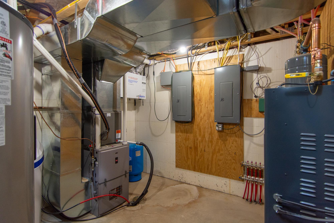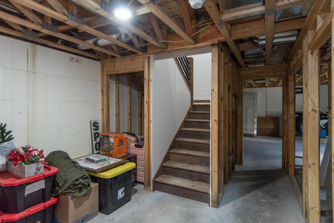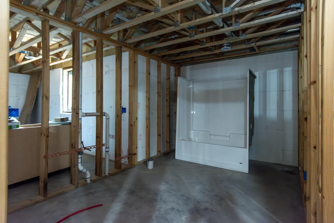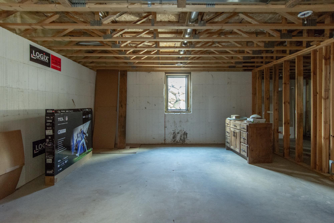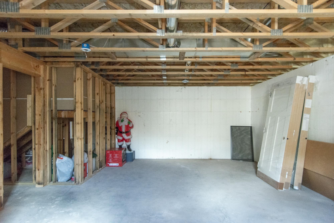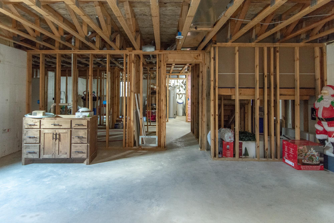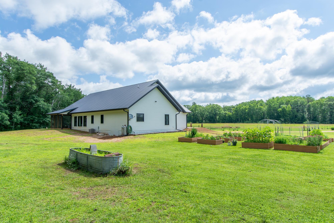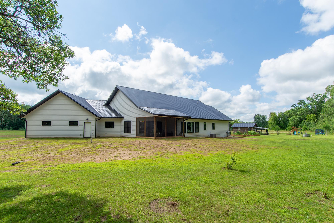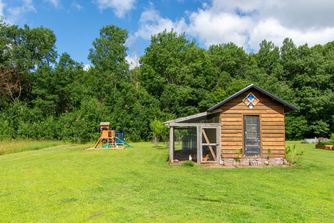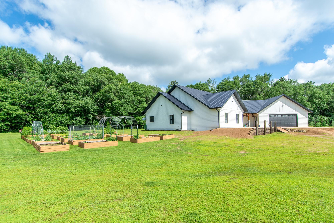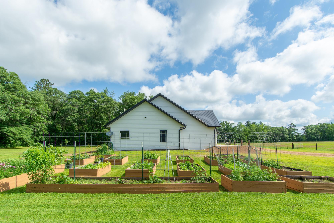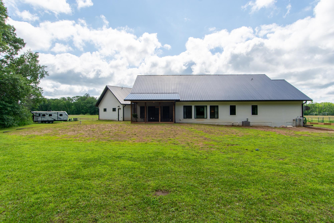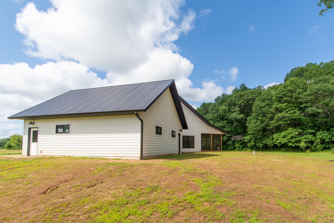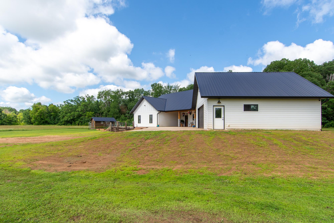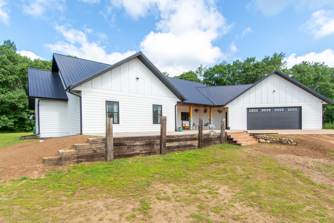
Additional Details
| Year Built: | 2019 |
| Living Area: | 3375 sf |
| Bedrooms: | 4 |
| Bathrooms: | 2 |
| Acres: | 40.21 Acres |
| Lot Dimensions: | 1320x1320 |
| Garage Spaces: | 2 |
| School District: | 181 |
| County: | Crow Wing |
| Taxes: | $2,744 |
| Taxes with Assessments: | $2,744 |
| Tax Year: | 2024 |
Room Details
| Living Room: | Main Level 21x19'6 |
| Dining Room: | Main Level 16'6x13 |
| Family Room: | Basement 20x20 |
| Kitchen: | Main Level 21x11 |
| Bedroom 1: | Main Level 14x12 |
| Bedroom 2: | Main Level 12'6x11'9 |
| Bedroom 3: | Main Level 11x12'9 |
| Bedroom 4: | Main Level 16x10'10 |
| Pantry (Walk-In): | Main Level 5x4'6 |
| Bathroom: | Lower Level 16'6x8 |
| Walk In Closet: | Main Level 6'3x5'6 |
| Walk In Closet: | Main Level 6'2x6'3 |
| Bathroom: | Main Level 9x5 |
| Mud Room: | Main Level 9'4x11'8 |
Additional Features
Basement: Egress Window(s), Concrete, Storage Space, Sump Pump, UnfinishedFuel: Electric, Propane
Fencing: Partial, Wire
Sewer: Private Sewer, Septic System Compliant - Yes, Tank with Drainage Field
Water: Drilled, Well
Air Conditioning: Central Air, Whole House Fan
Appliances: Air-To-Air Exchanger, Dishwasher, Dryer, Electric Water Heater, Exhaust Fan, Fuel Tank - Owned, Microwave, Range, Refrigerator, Stainless Steel Appliances, Wall Oven, Washer, Water Softener Owned
Other Buildings: Chicken Coop/Barn
Roof: Age Over 8 Years, Metal
Electric: 200+ Amp Service
Listing Status
Active - 67 days on market2025-07-19 13:17:33 Date Listed
2025-09-18 18:56:03 Last Update
2025-09-18 18:54:49 Last Photo Update
59 miles from our office
Contact Us About This Listing
info@affinityrealestate.comListed By : eXp Realty
The data relating to real estate for sale on this web site comes in part from the Broker Reciprocity (sm) Program of the Regional Multiple Listing Service of Minnesota, Inc Real estate listings held by brokerage firms other than Affinity Real Estate Inc. are marked with the Broker Reciprocity (sm) logo or the Broker Reciprocity (sm) thumbnail logo (little black house) and detailed information about them includes the name of the listing brokers. The information provided is deemed reliable but not guaranteed. Properties subject to prior sale, change or withdrawal.
©2025 Regional Multiple Listing Service of Minnesota, Inc All rights reserved.
Call Affinity Real Estate • Office: 218-237-3333
Affinity Real Estate Inc.
207 Park Avenue South/PO Box 512
Park Rapids, MN 56470

Hours of Operation: Monday - Friday: 9am - 5pm • Weekends & After Hours: By Appointment

Disclaimer: All real estate information contained herein is provided by sources deemed to be reliable.
We have no reason to doubt its accuracy but we do not guarantee it. All information should be verified.
©2025 Affinity Real Estate Inc. • Licensed in Minnesota • email: info@affinityrealestate.com • webmaster
216.73.216.132

