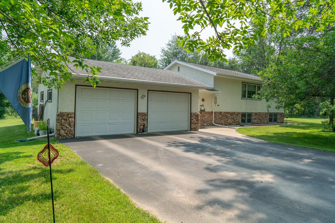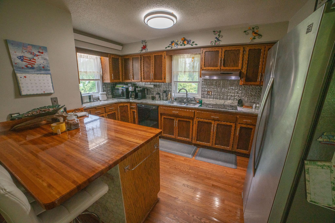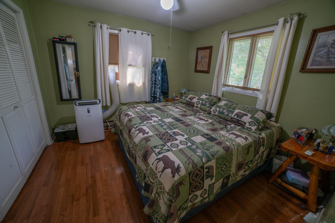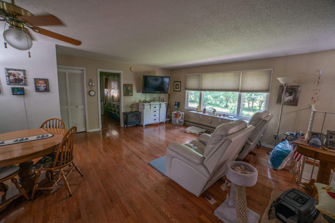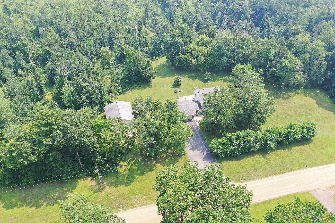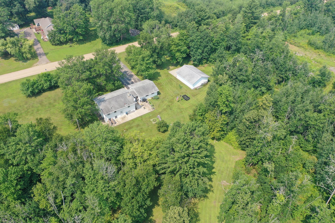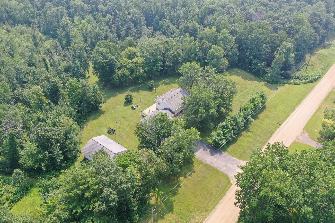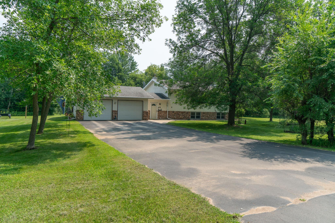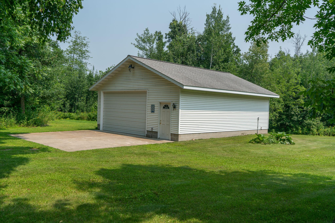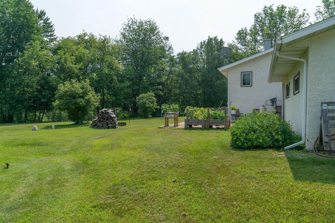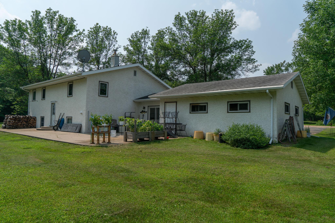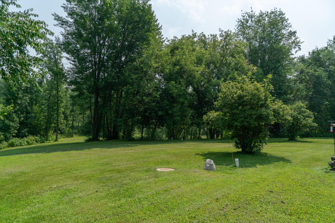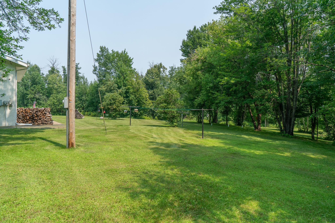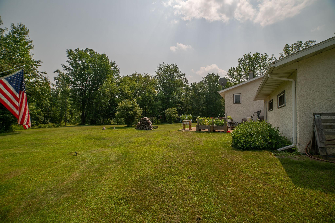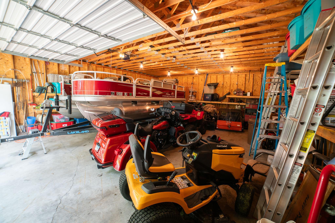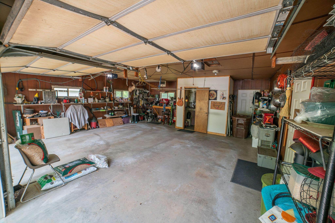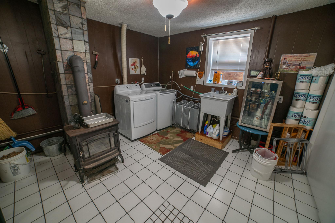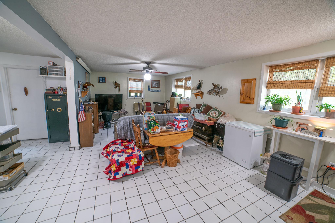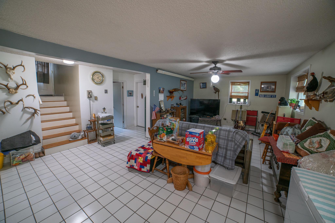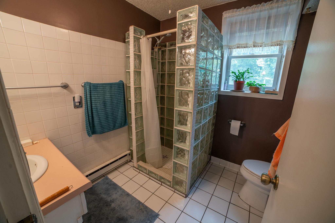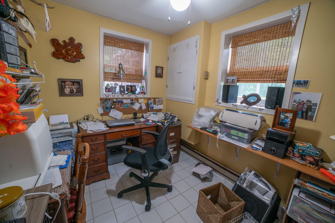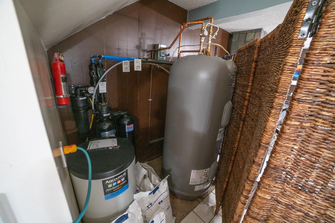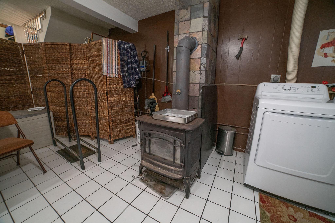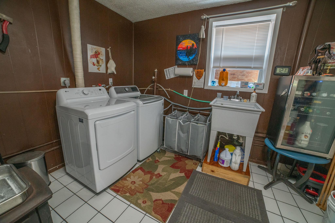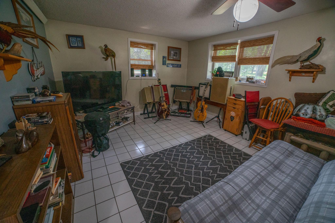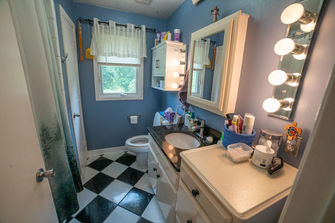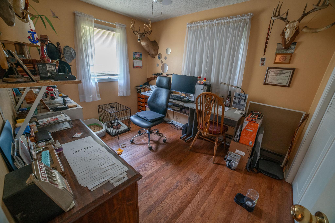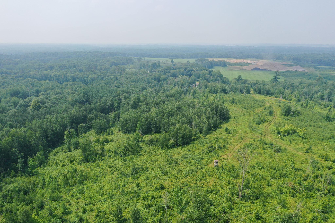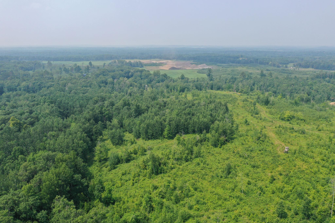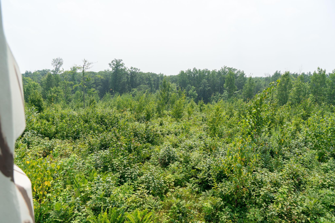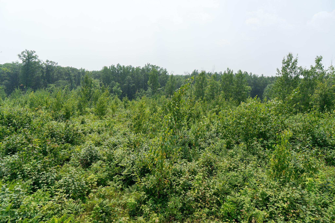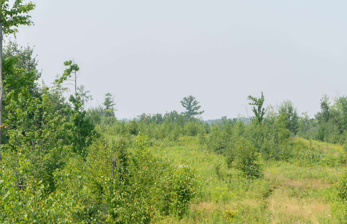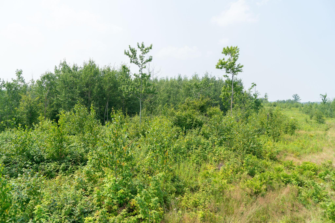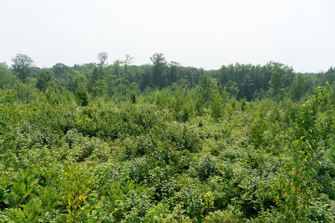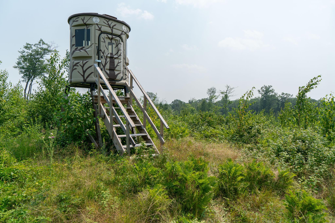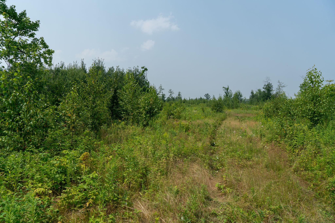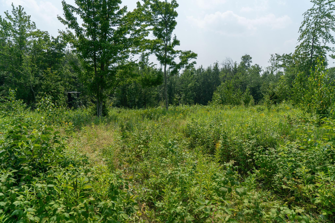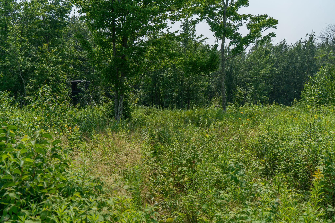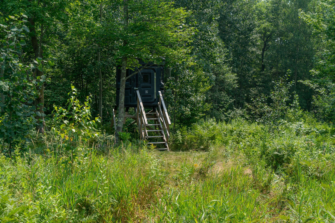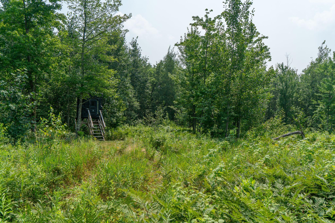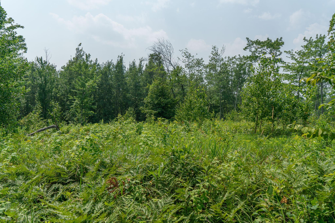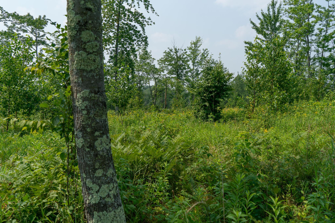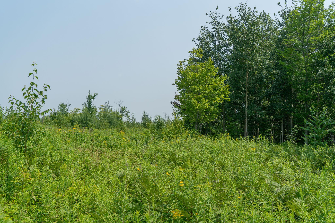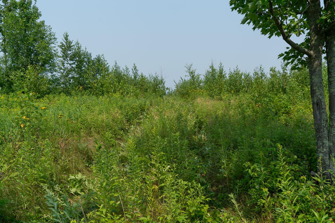
Additional Details
| Year Built: | 1975 |
| Living Area: | 2144 sf |
| Bedrooms: | 3 |
| Bathrooms: | 2 |
| Acres: | 10.04 Acres |
| Lot Dimensions: | 665x1321x660x1315 |
| Garage Spaces: | 4 |
| School District: | 181 |
| County: | Crow Wing |
| Taxes: | $1,695 |
| Taxes with Assessments: | $1,720 |
| Tax Year: | 2025 |
Room Details
| Living Room: | Upper Level 20x12 |
| Dining Room: | Upper Level 7x9 |
| Family Room: | Lower Level 18x13 |
| Kitchen: | Upper Level 11x15 |
| Bedroom 1: | Upper Level 10x11 |
| Bedroom 2: | Upper Level 9x11 |
| Bedroom 3: | Lower Level 8x10 |
| Sun Room: | Main Level 12x11 |
| Laundry: | Lower Level 12x7 |
Additional Features
Basement: Daylight/Lookout Windows, Finished, Full, WalkoutFuel: Electric, Wood
Sewer: Tank with Drainage Field
Water: Drilled, Well
Air Conditioning: Window Unit(s)
Appliances: Cooktop, Dishwasher, Dryer, Exhaust Fan, Refrigerator, Wall Oven, Washer, Water Softener Owned
Other Buildings: Additional Garage
Listing Status
Pending - 17 days on market2025-08-01 13:58:47 Date Listed
2025-08-18 12:09:03 Last Update
2025-07-03 14:31:04 Last Photo Update
60 miles from our office
Contact Us About This Listing
info@affinityrealestate.comListed By : Keller Williams Integrity NW
The data relating to real estate for sale on this web site comes in part from the Broker Reciprocity (sm) Program of the Regional Multiple Listing Service of Minnesota, Inc Real estate listings held by brokerage firms other than Affinity Real Estate Inc. are marked with the Broker Reciprocity (sm) logo or the Broker Reciprocity (sm) thumbnail logo (little black house) and detailed information about them includes the name of the listing brokers. The information provided is deemed reliable but not guaranteed. Properties subject to prior sale, change or withdrawal.
©2025 Regional Multiple Listing Service of Minnesota, Inc All rights reserved.
Call Affinity Real Estate • Office: 218-237-3333
Affinity Real Estate Inc.
207 Park Avenue South/PO Box 512
Park Rapids, MN 56470

Hours of Operation: Monday - Friday: 9am - 5pm • Weekends & After Hours: By Appointment

Disclaimer: All real estate information contained herein is provided by sources deemed to be reliable.
We have no reason to doubt its accuracy but we do not guarantee it. All information should be verified.
©2025 Affinity Real Estate Inc. • Licensed in Minnesota • email: info@affinityrealestate.com • webmaster
216.73.216.132

