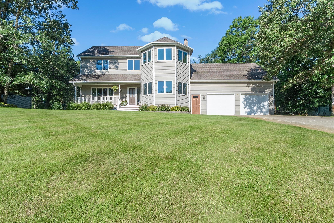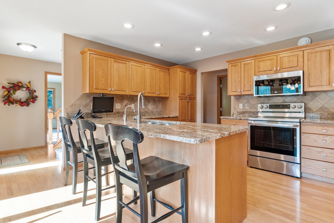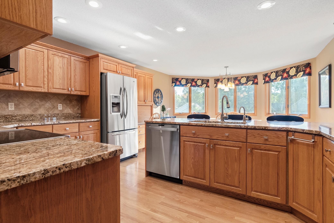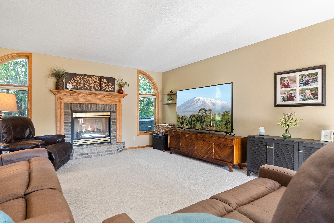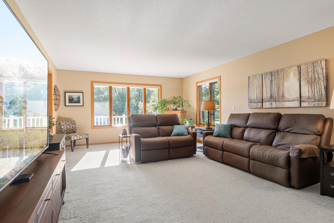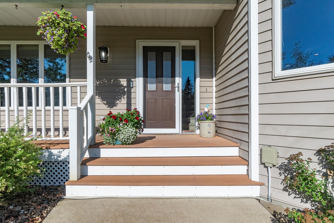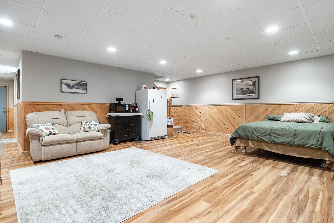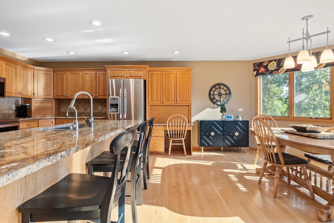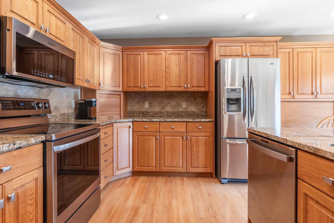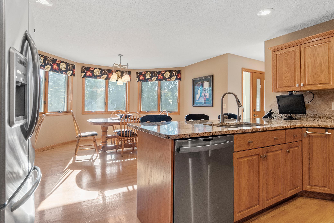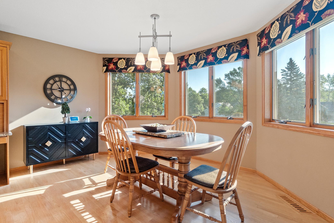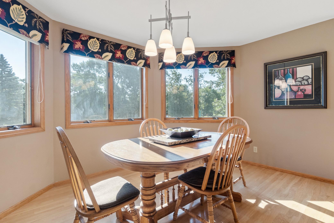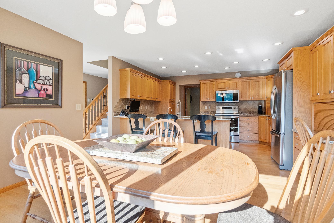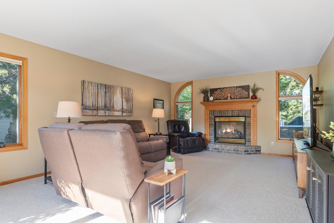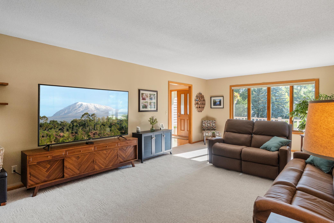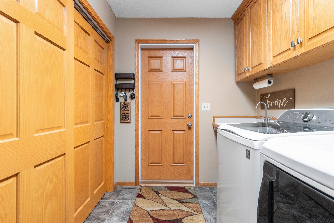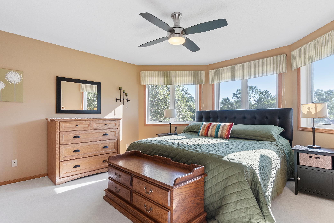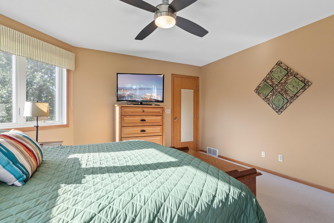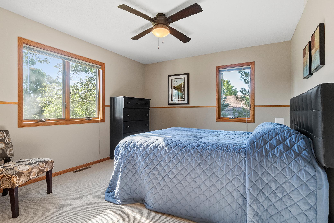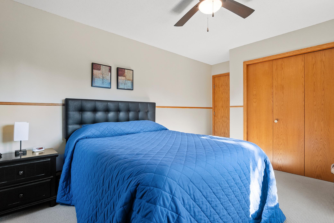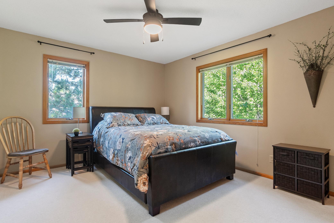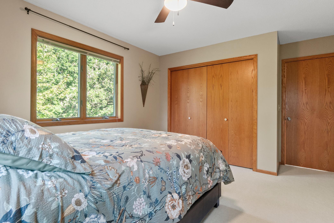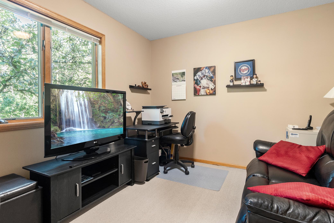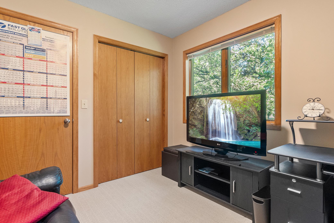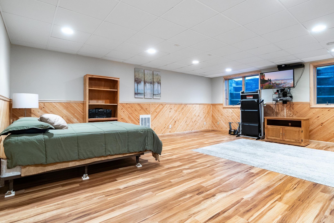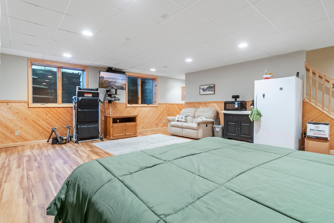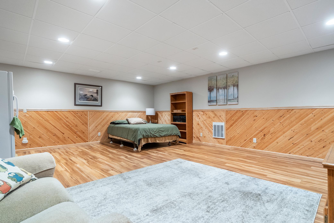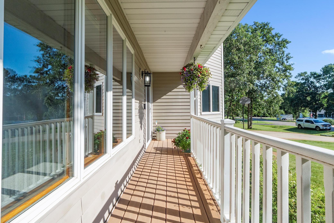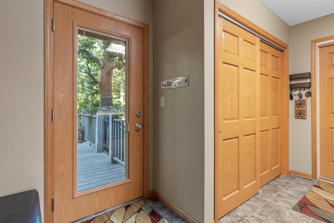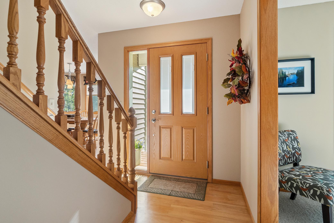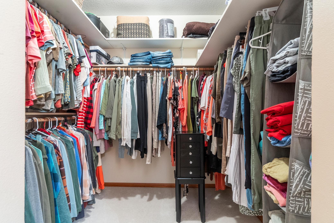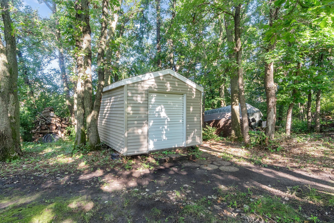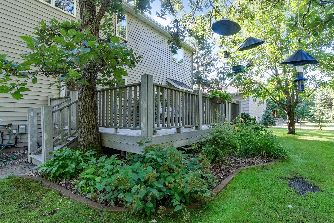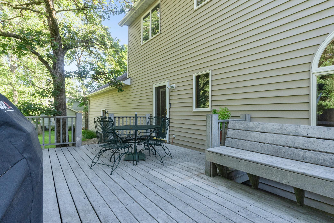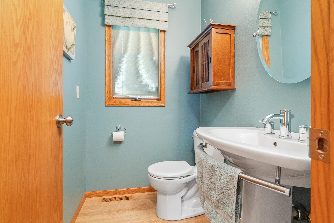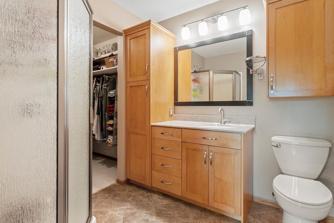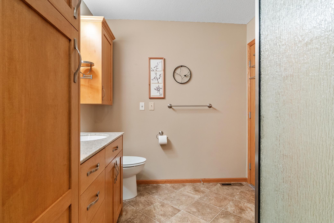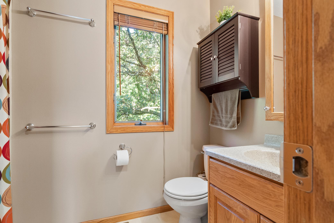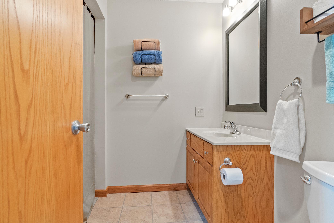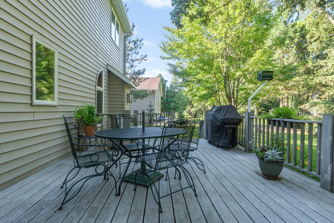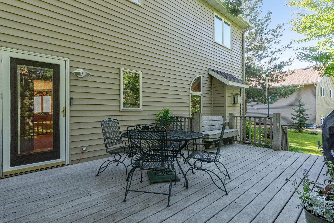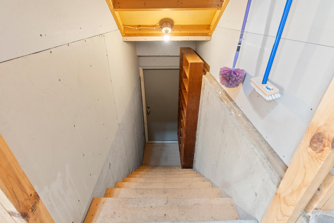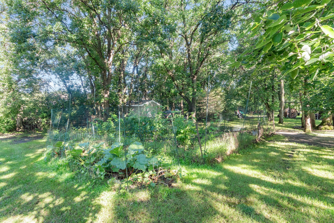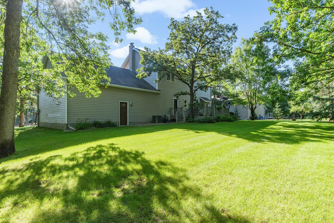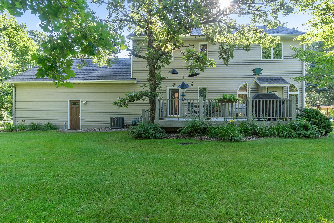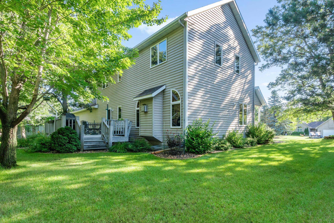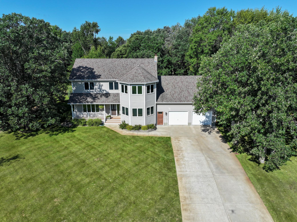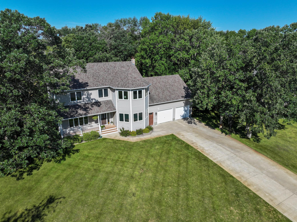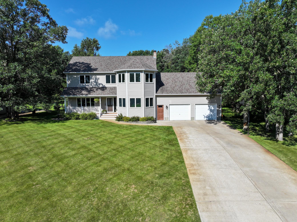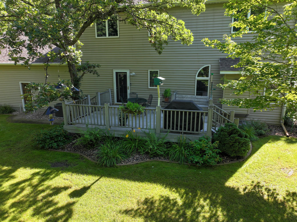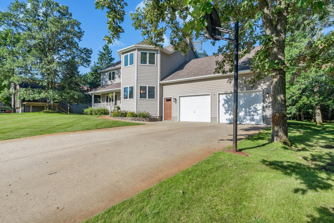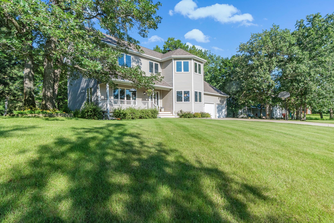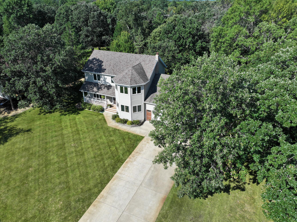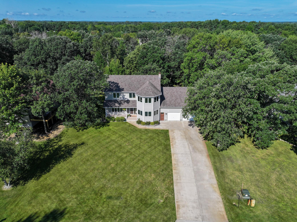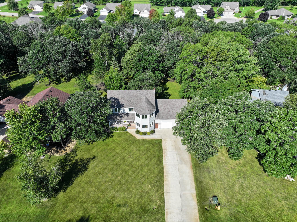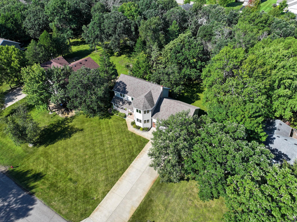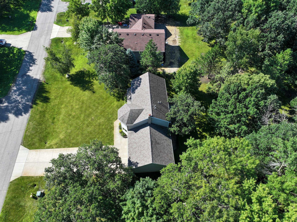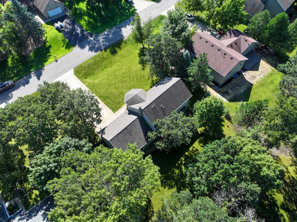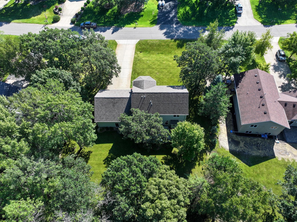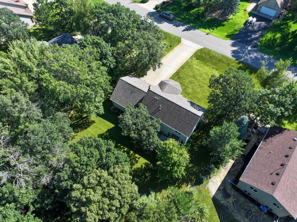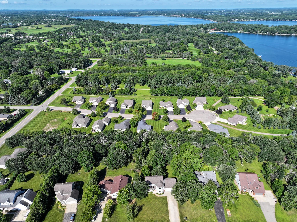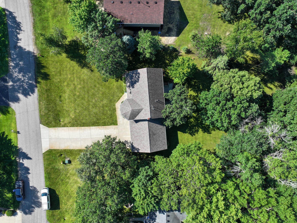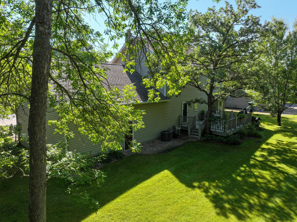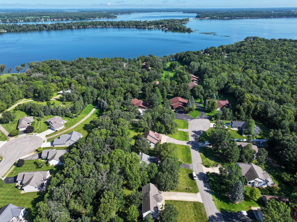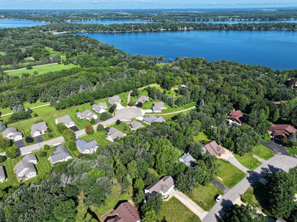
Additional Details
| Year Built: | 1994 |
| Living Area: | 2584 sf |
| Bedrooms: | 4 |
| Bathrooms: | 4 |
| Acres: | 0.55 Acres |
| Lot Dimensions: | 101 x 238 x 100 x 248 |
| Garage Spaces: | 2 |
| School District: | 206 |
| Subdivision: | Le Homme Dieu Bay |
| County: | Douglas |
| Taxes: | $4,490 |
| Taxes with Assessments: | $4,490 |
| Tax Year: | 2025 |
Room Details
| Kitchen: | Main Level 15 x 12 |
| Dining Room: | Main Level 11 x 15 |
| Living Room: | Main Level 15 x 24 |
| Bedroom 1: | Upper Level 15 x 16 |
| Bedroom 2: | Upper Level 12 x 13 |
| Bedroom 3: | Upper Level 12 x 13 |
| Bedroom 4: | Upper Level 11 x 12 |
| Family Room: | Lower Level 20 x 24 |
| Laundry: | Main Level 9 x 13 |
| Utility Room: | Lower Level 16 x 16 |
| Bathroom: | Upper Level 8 x 10 |
| Bathroom: | Upper Level 8 x 8 |
| Bathroom: | Main Level 4 x 5 |
| Bathroom: | Lower Level 7 x 8 |
| Loft: | Upper Level 12 x 28 |
Additional Features
Basement: Daylight/Lookout Windows, Partially Finished, Sump Basket, WalkoutFuel: Natural Gas
Sewer: City Sewer/Connected
Water: City Water - In Street, Private
Air Conditioning: Central Air
Appliances: Dishwasher, Dryer, Electric Water Heater, Microwave, Range, Refrigerator, Washer, Water Softener Owned
Other Buildings: Storage Shed
Roof: Asphalt
Electric: Circuit Breakers
Listing Status
Coming Soon2025-08-15 17:00:35 Date Listed
2025-08-15 16:50:04 Last Update
2025-08-04 16:35:38 Last Photo Update
71 miles from our office
Contact Us About This Listing
info@affinityrealestate.comListed By : Counselor Realty Inc of Alex
The data relating to real estate for sale on this web site comes in part from the Broker Reciprocity (sm) Program of the Regional Multiple Listing Service of Minnesota, Inc Real estate listings held by brokerage firms other than Affinity Real Estate Inc. are marked with the Broker Reciprocity (sm) logo or the Broker Reciprocity (sm) thumbnail logo (little black house) and detailed information about them includes the name of the listing brokers. The information provided is deemed reliable but not guaranteed. Properties subject to prior sale, change or withdrawal.
©2025 Regional Multiple Listing Service of Minnesota, Inc All rights reserved.
Call Affinity Real Estate • Office: 218-237-3333
Affinity Real Estate Inc.
207 Park Avenue South/PO Box 512
Park Rapids, MN 56470

Hours of Operation: Monday - Friday: 9am - 5pm • Weekends & After Hours: By Appointment

Disclaimer: All real estate information contained herein is provided by sources deemed to be reliable.
We have no reason to doubt its accuracy but we do not guarantee it. All information should be verified.
©2025 Affinity Real Estate Inc. • Licensed in Minnesota • email: info@affinityrealestate.com • webmaster
216.73.216.37

