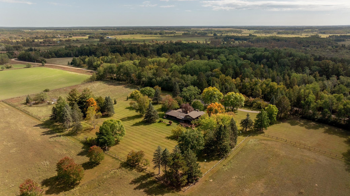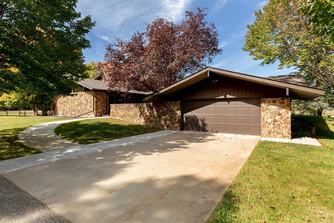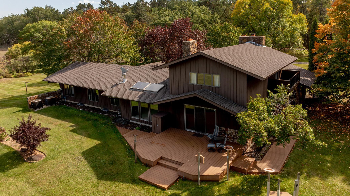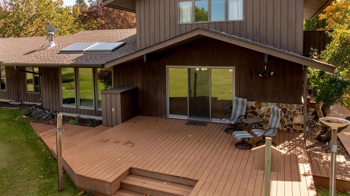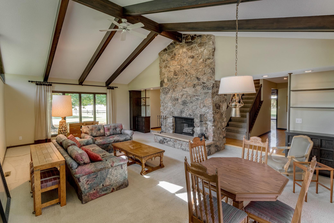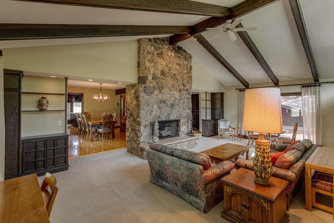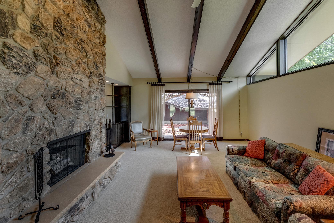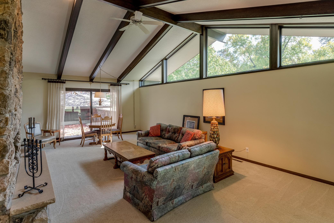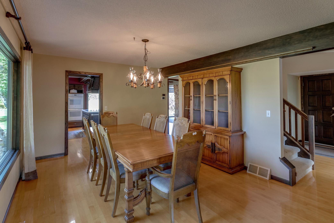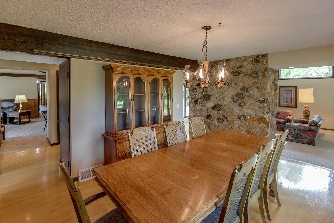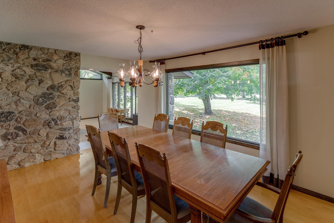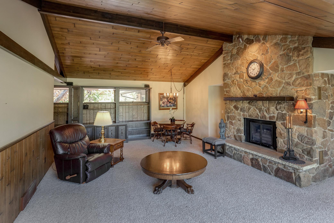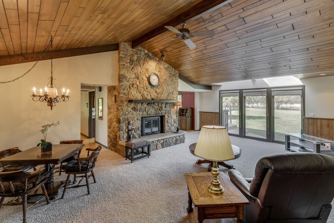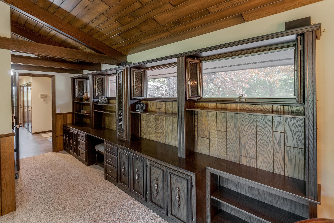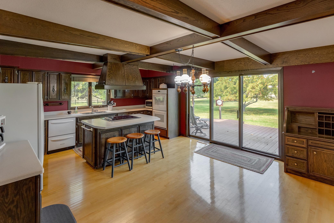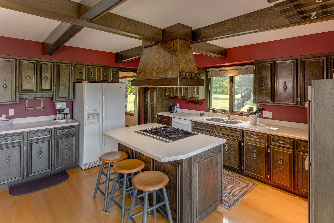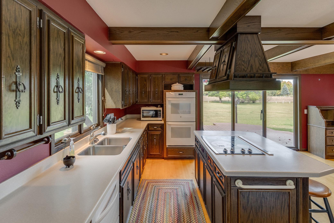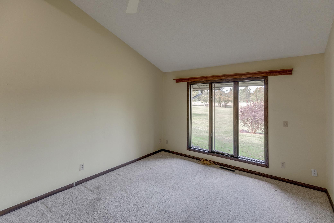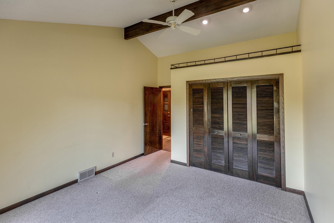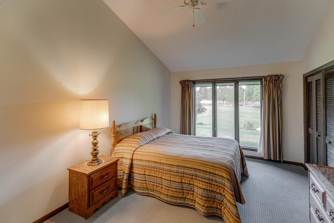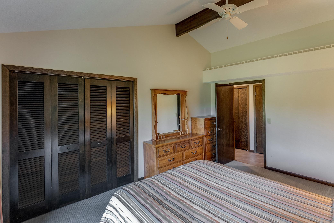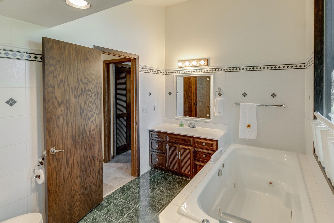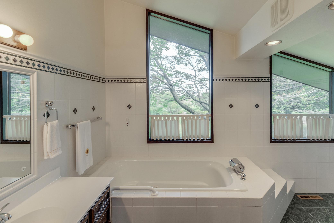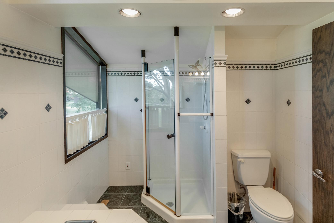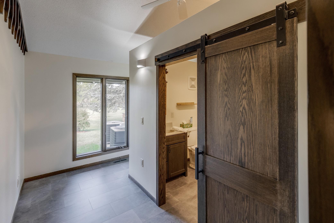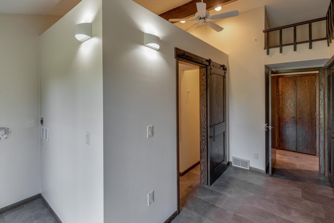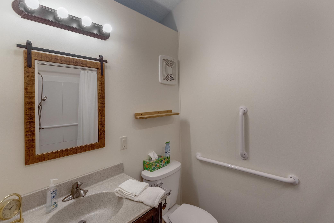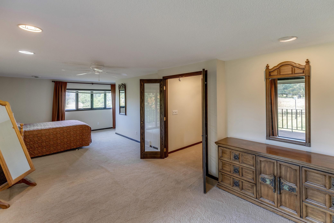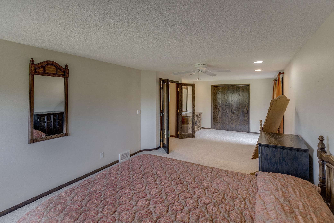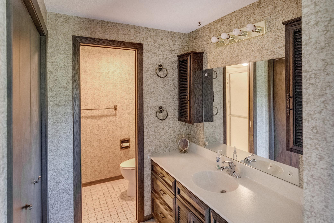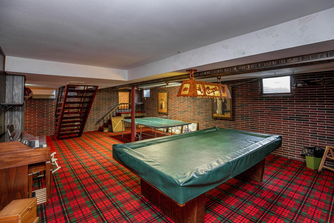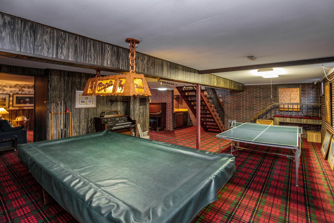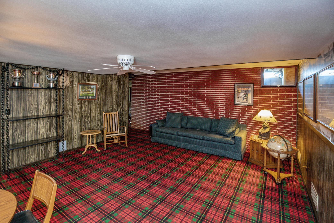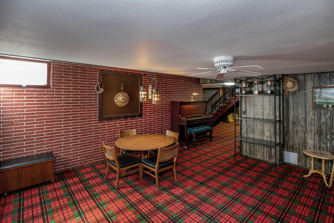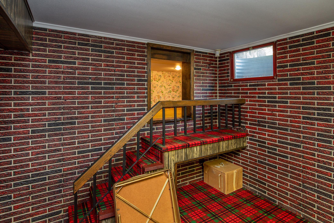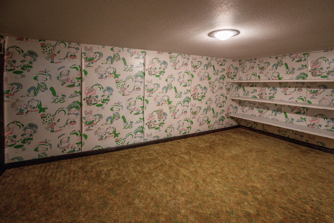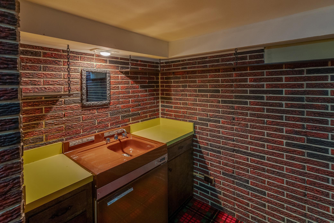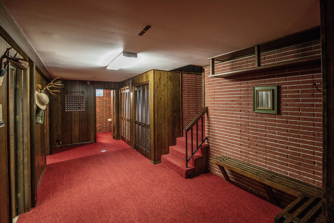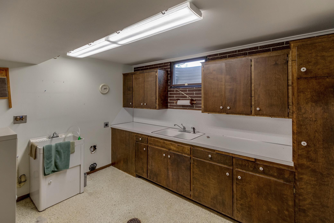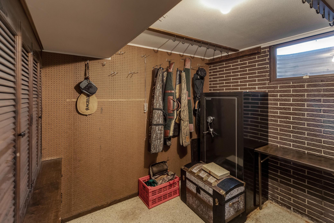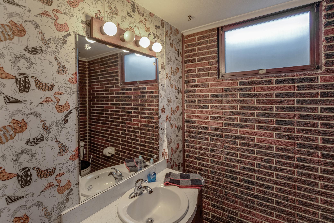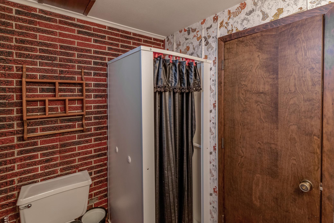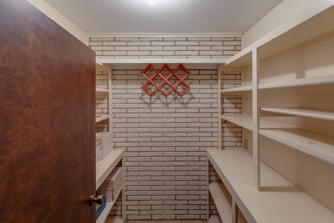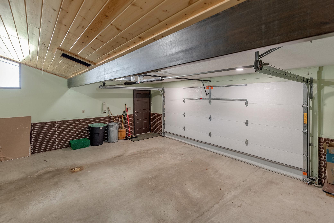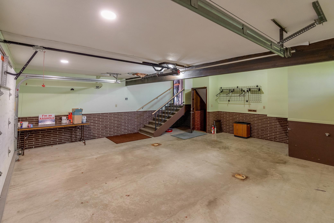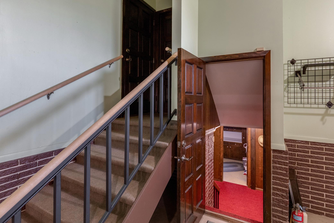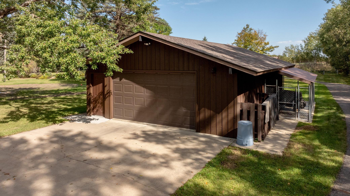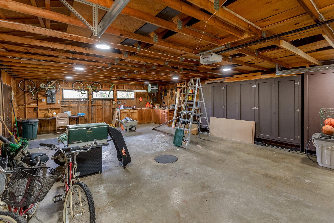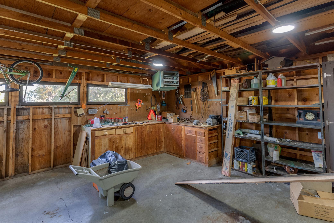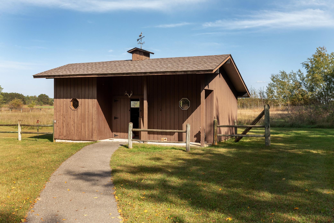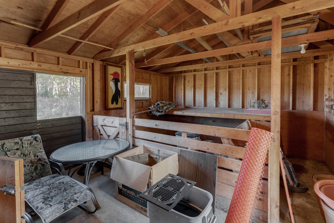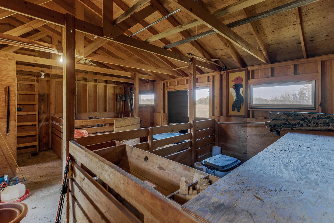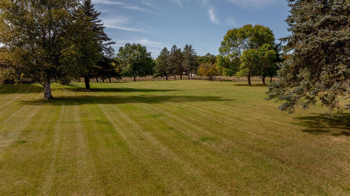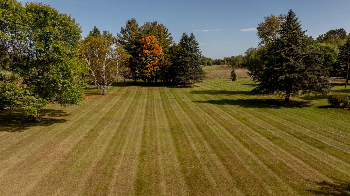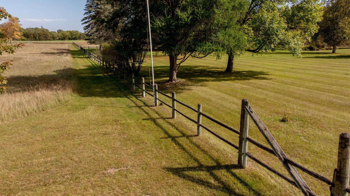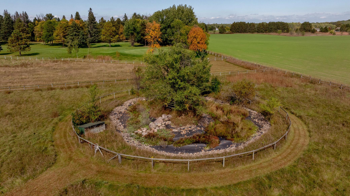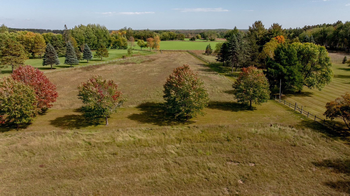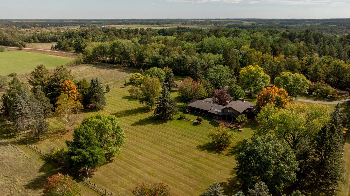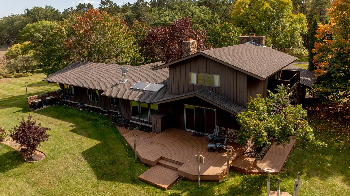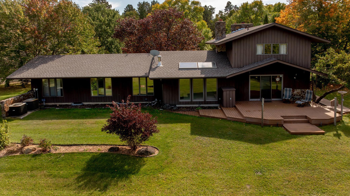
Additional Details
| Year Built: | 1975 |
| Living Area: | 5606 sf |
| Bedrooms: | 3 |
| Bathrooms: | 4 |
| Acres: | 11.91 Acres |
| Lot Dimensions: | 857x477x80x388x439x664 |
| Garage Spaces: | 4 |
| School District: | 1053 |
| County: | Wadena |
| Taxes: | $3,878 |
| Taxes with Assessments: | $3,878 |
| Tax Year: | 2025 |
Room Details
| Bathroom: | Main Level 12.10x11.3 |
| Dining Room: | Main Level 15.4x11.5 |
| Family Room: | Lower Level 20.6x18.9 |
| Bedroom: | Upper Level 27x10.6 |
| Foyer: | Main Level 10.5x5.8 |
| Great Room: | Main Level 27.3x17.5 |
| Kitchen: | Main Level 15.7x19.5 |
| Laundry: | Lower Level 12.7x10 |
| Living Room: | Main Level 25.3x17.10 |
| Mud Room: | Lower Level 23.10x10.3 |
| Pantry (Walk-In): | Lower Level 6.5x5.11 |
| Recreation Room: | Lower Level 31.3x19.4 |
| Bedroom 2: | Main Level 15.2x11 |
| Storage: | Lower Level 10.5x10 |
| Bedroom 3: | Main Level 12.10x11.10 |
| Unfinished: | Lower Level 12.6x6.11 |
| Utility Room: | Lower Level 10x5.6 |
Additional Features
Basement: Block, Finished, FullFuel: Array
Sewer: Septic System Compliant - Yes
Water: Well
Air Conditioning: Central Air
Appliances: Cooktop, Double Oven, Water Filtration System, Microwave, Refrigerator, Wall Oven, Water Softener Owned
Other Buildings: Garage(s), Barn(s), Stables
Roof: Asphalt
Listing Status
Active2025-09-19 06:13:49 Date Listed
2026-01-14 14:10:07 Last Update
2025-10-25 15:47:19 Last Photo Update
31 miles from our office
Contact Us About This Listing
info@affinityrealestate.comListed By : Edina Realty, Inc.
The data relating to real estate for sale on this web site comes in part from the Broker Reciprocity (sm) Program of the Regional Multiple Listing Service of Minnesota, Inc Real estate listings held by brokerage firms other than Affinity Real Estate Inc. are marked with the Broker Reciprocity (sm) logo or the Broker Reciprocity (sm) thumbnail logo (little black house) and detailed information about them includes the name of the listing brokers. The information provided is deemed reliable but not guaranteed. Properties subject to prior sale, change or withdrawal.
©2026 Regional Multiple Listing Service of Minnesota, Inc All rights reserved.
Call Affinity Real Estate • Office: 218-237-3333
Affinity Real Estate Inc.
207 Park Avenue South/PO Box 512
Park Rapids, MN 56470

Hours of Operation: Monday - Friday: 9am - 5pm • Weekends & After Hours: By Appointment

Disclaimer: All real estate information contained herein is provided by sources deemed to be reliable.
We have no reason to doubt its accuracy but we do not guarantee it. All information should be verified.
©2026 Affinity Real Estate Inc. • Licensed in Minnesota • email: info@affinityrealestate.com • webmaster
216.73.216.180

