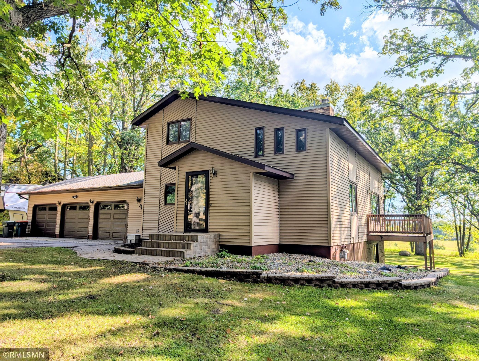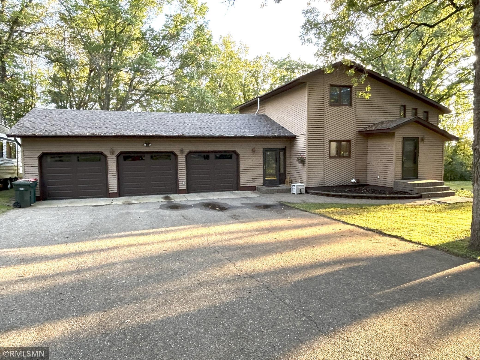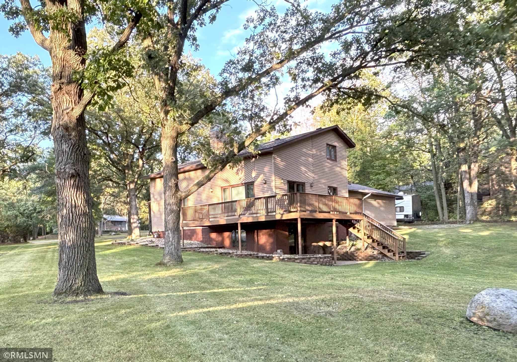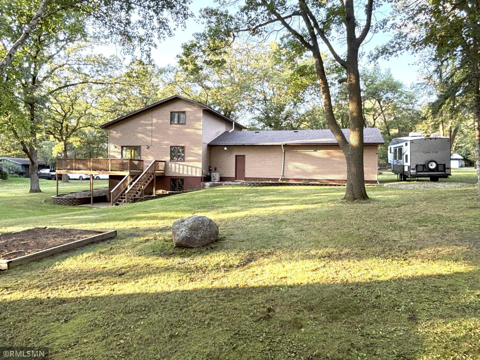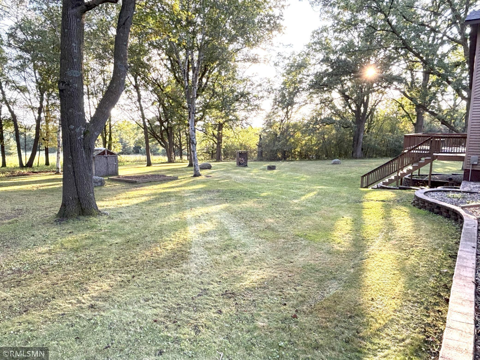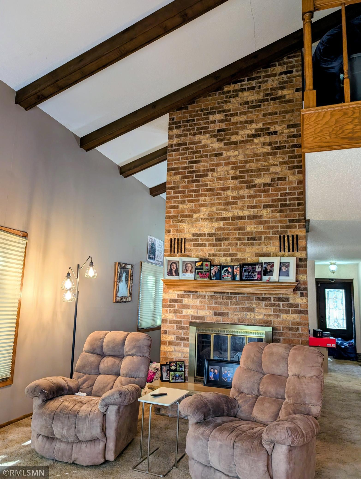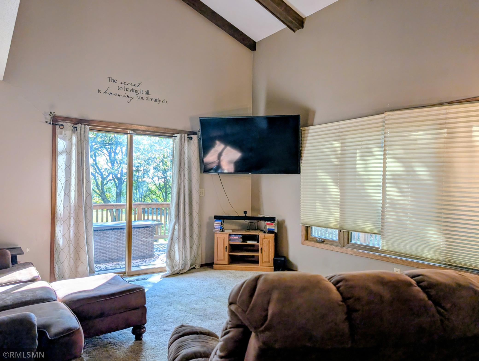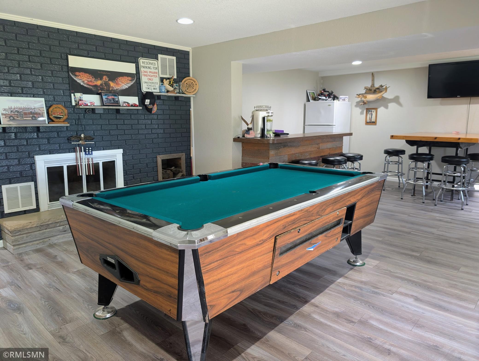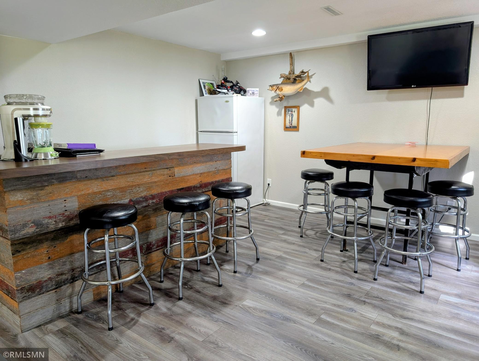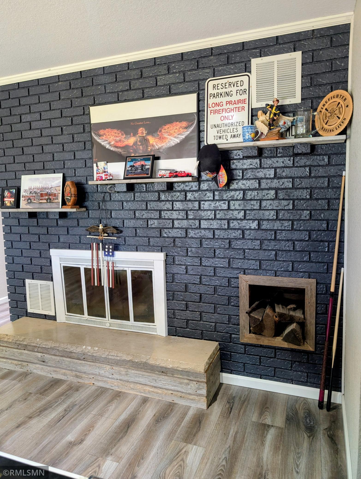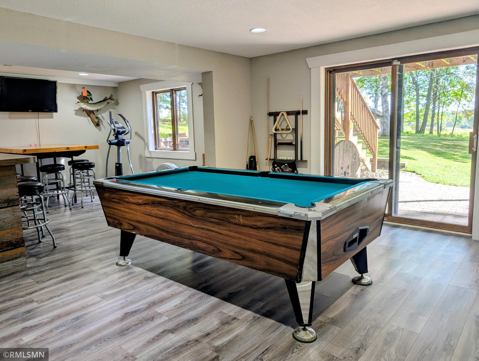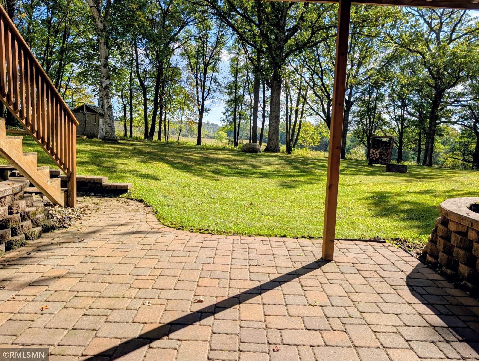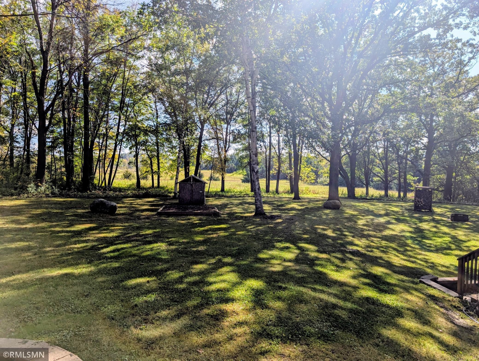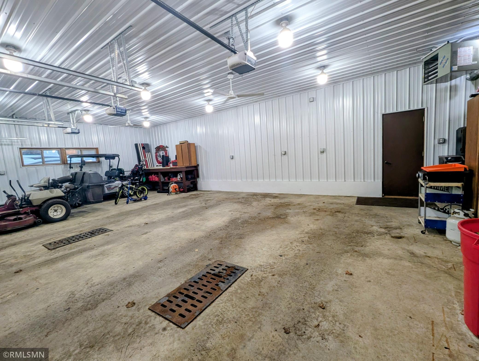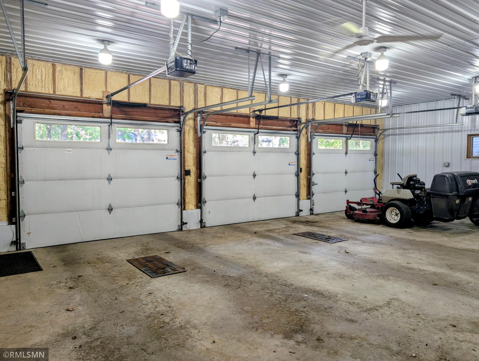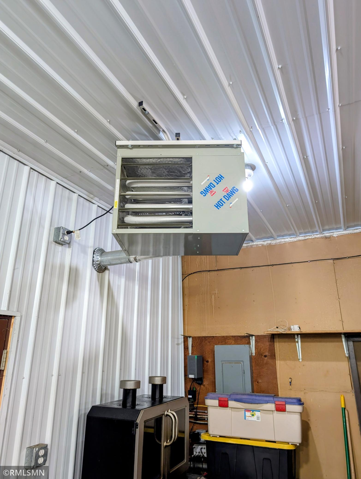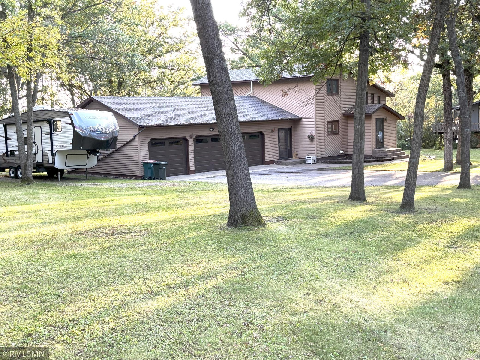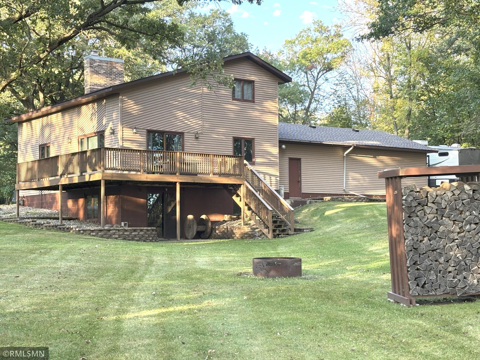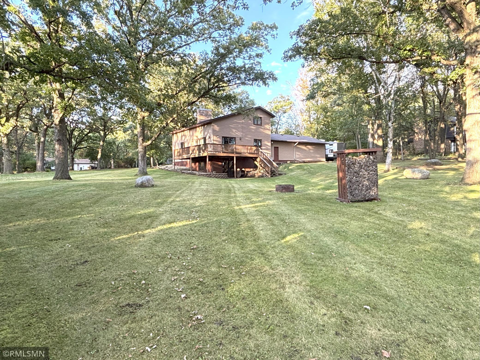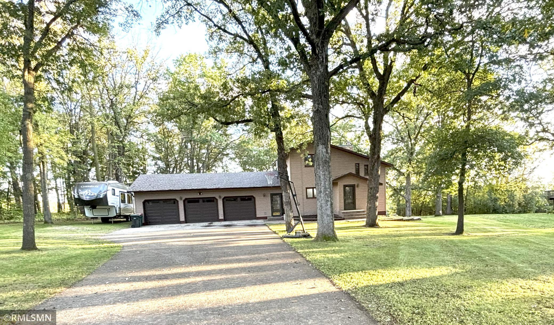
Additional Details
| Year Built: | 1976 |
| Living Area: | 2269 sf |
| Bedrooms: | 3 |
| Bathrooms: | 3 |
| Acres: | 0.96 Acres |
| Lot Dimensions: | 110x277x200x353 |
| Garage Spaces: | 3 |
| School District: | 2753 |
| Subdivision: | Charlotte View |
| County: | Todd |
| Taxes: | $3,422 |
| Taxes with Assessments: | $3,422 |
| Tax Year: | 2025 |
Room Details
| Foyer: | Main Level 6.3x6.5 |
| Foyer: | Main Level 6x6 |
| Kitchen: | Main Level 15x13 |
| Dining Room: | Main Level 14x11 |
| Living Room: | Main Level 20x14 |
| Bathroom: | Main Level 7.6x8 |
| Bedroom 1: | Main Level 14x13 |
| Bedroom 2: | Upper Level 11x13 |
| Bedroom 3: | Upper Level 13x14 |
| Bathroom: | Upper Level 6x6 |
| Recreation Room: | Lower Level 26x20 |
| Flex Room: | Lower Level 13x12 |
| Bathroom: | Lower Level 6x5.6 |
| Flex Room: | Upper Level 8.5x10.3 |
| Laundry: | Lower Level 12x12 |
| Utility Room: | Lower Level 6x6 |
| Storage: | Lower Level 3x9.8 |
Additional Features
Basement: Block, Daylight/Lookout Windows, Full, Partially Finished, Storage Space, WalkoutFuel: Natural Gas
Sewer: City Sewer/Connected
Water: City Water/Connected
Air Conditioning: Central Air
Appliances: Dishwasher, Disposal, Dryer, Gas Water Heater, Microwave, Range, Refrigerator, Washer, Water Softener Owned
Other Buildings: Storage Shed
Roof: Age 8 Years or Less, Asphalt
Electric: Circuit Breakers
Listing Status
Active2025-10-09 00:00:05 Date Listed
2025-10-09 05:03:03 Last Update
2025-09-23 21:56:36 Last Photo Update
67 miles from our office
Contact Us About This Listing
info@affinityrealestate.comListed By : East-West Realty of Long Prairie, Inc.
The data relating to real estate for sale on this web site comes in part from the Broker Reciprocity (sm) Program of the Regional Multiple Listing Service of Minnesota, Inc Real estate listings held by brokerage firms other than Affinity Real Estate Inc. are marked with the Broker Reciprocity (sm) logo or the Broker Reciprocity (sm) thumbnail logo (little black house) and detailed information about them includes the name of the listing brokers. The information provided is deemed reliable but not guaranteed. Properties subject to prior sale, change or withdrawal.
©2025 Regional Multiple Listing Service of Minnesota, Inc All rights reserved.
Call Affinity Real Estate • Office: 218-237-3333
Affinity Real Estate Inc.
207 Park Avenue South/PO Box 512
Park Rapids, MN 56470

Hours of Operation: Monday - Friday: 9am - 5pm • Weekends & After Hours: By Appointment

Disclaimer: All real estate information contained herein is provided by sources deemed to be reliable.
We have no reason to doubt its accuracy but we do not guarantee it. All information should be verified.
©2025 Affinity Real Estate Inc. • Licensed in Minnesota • email: info@affinityrealestate.com • webmaster
216.73.216.144

