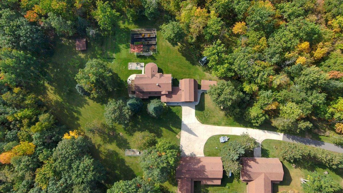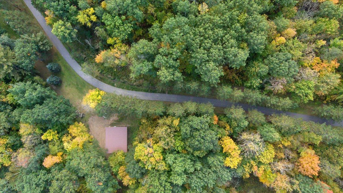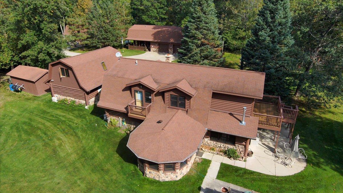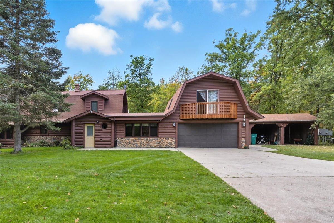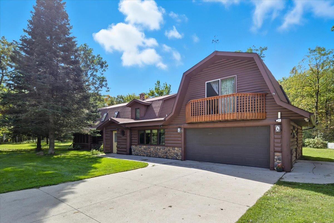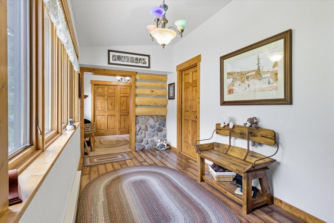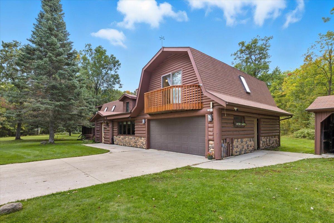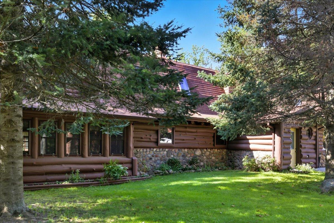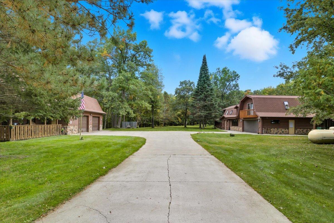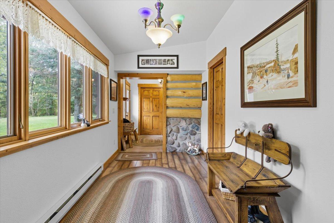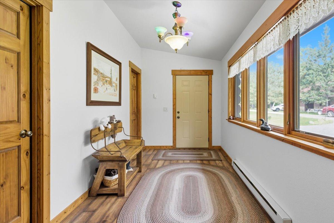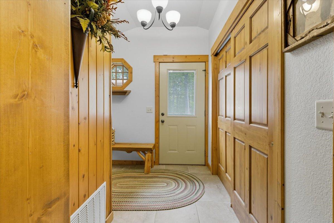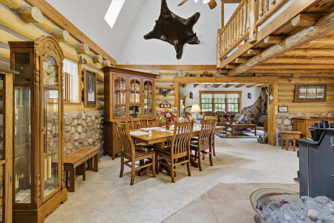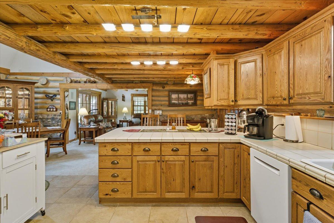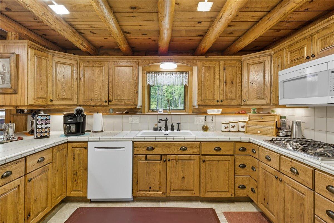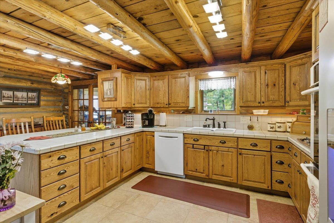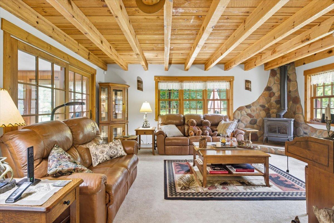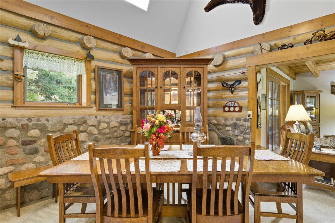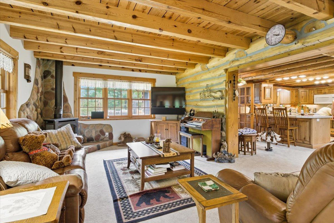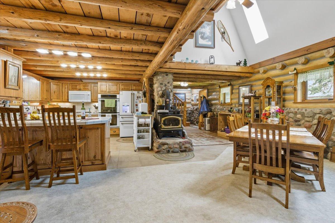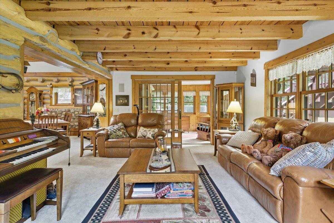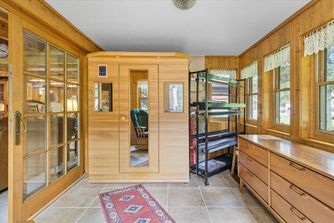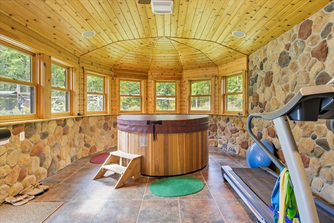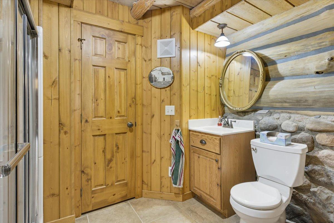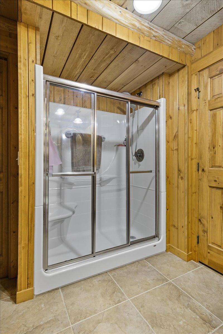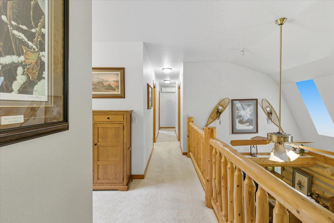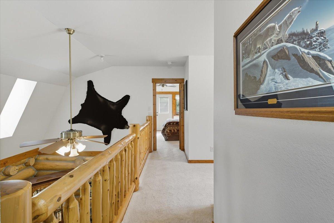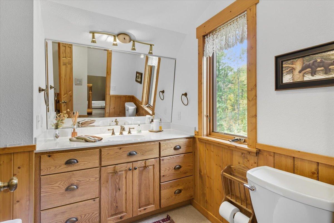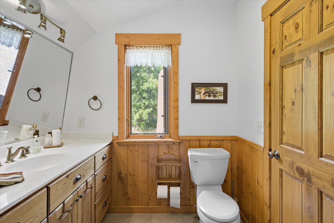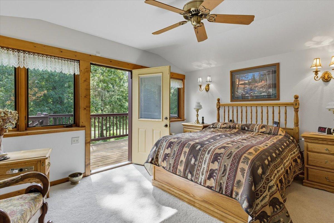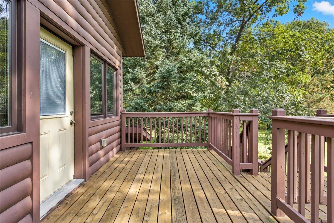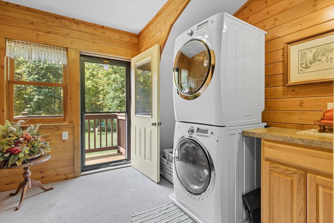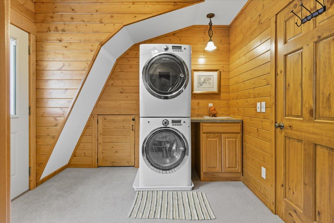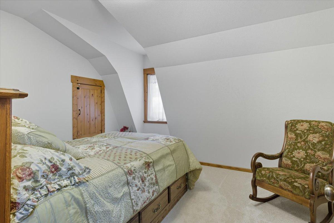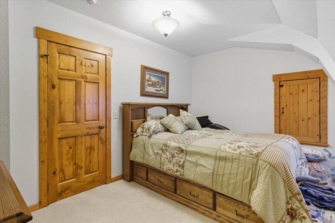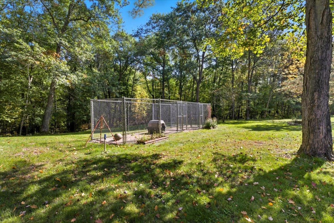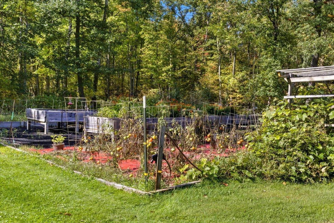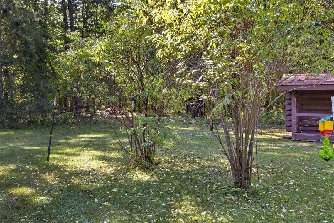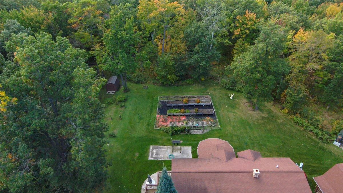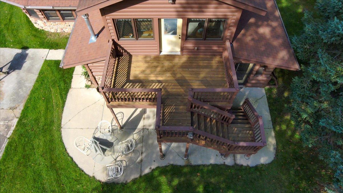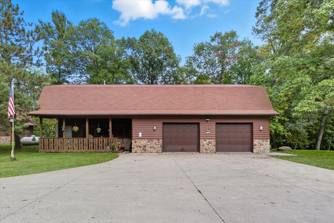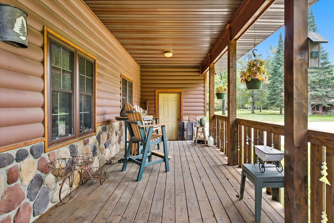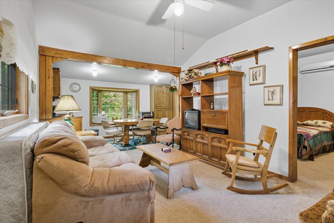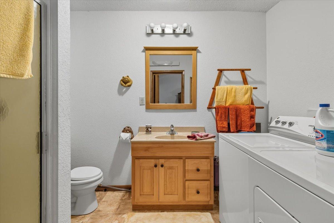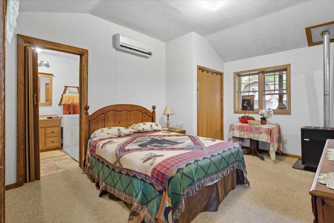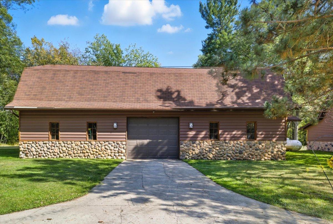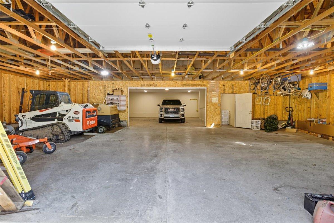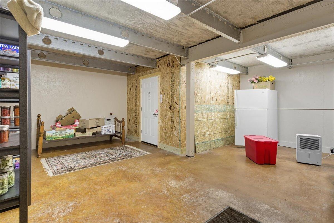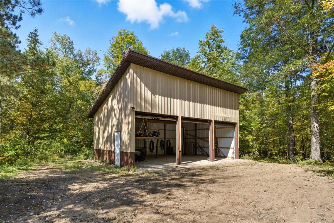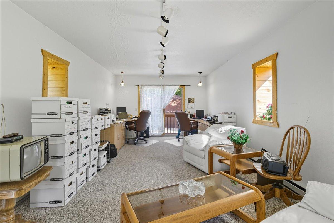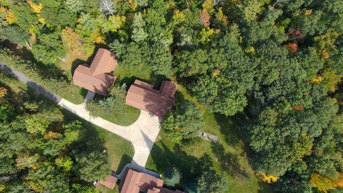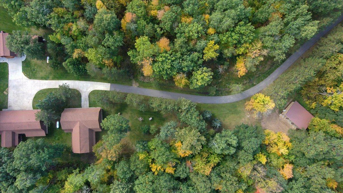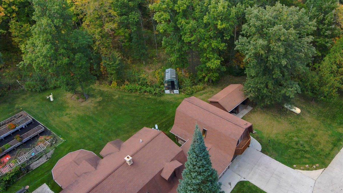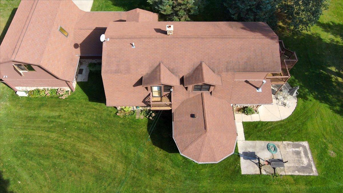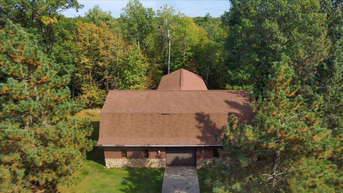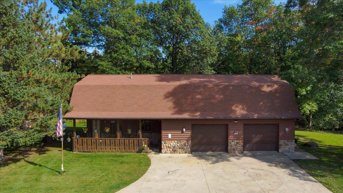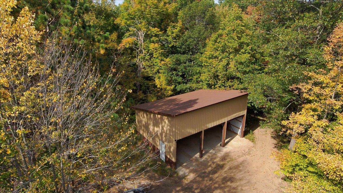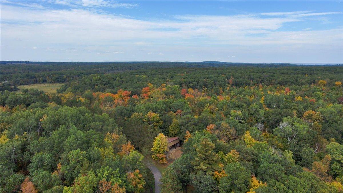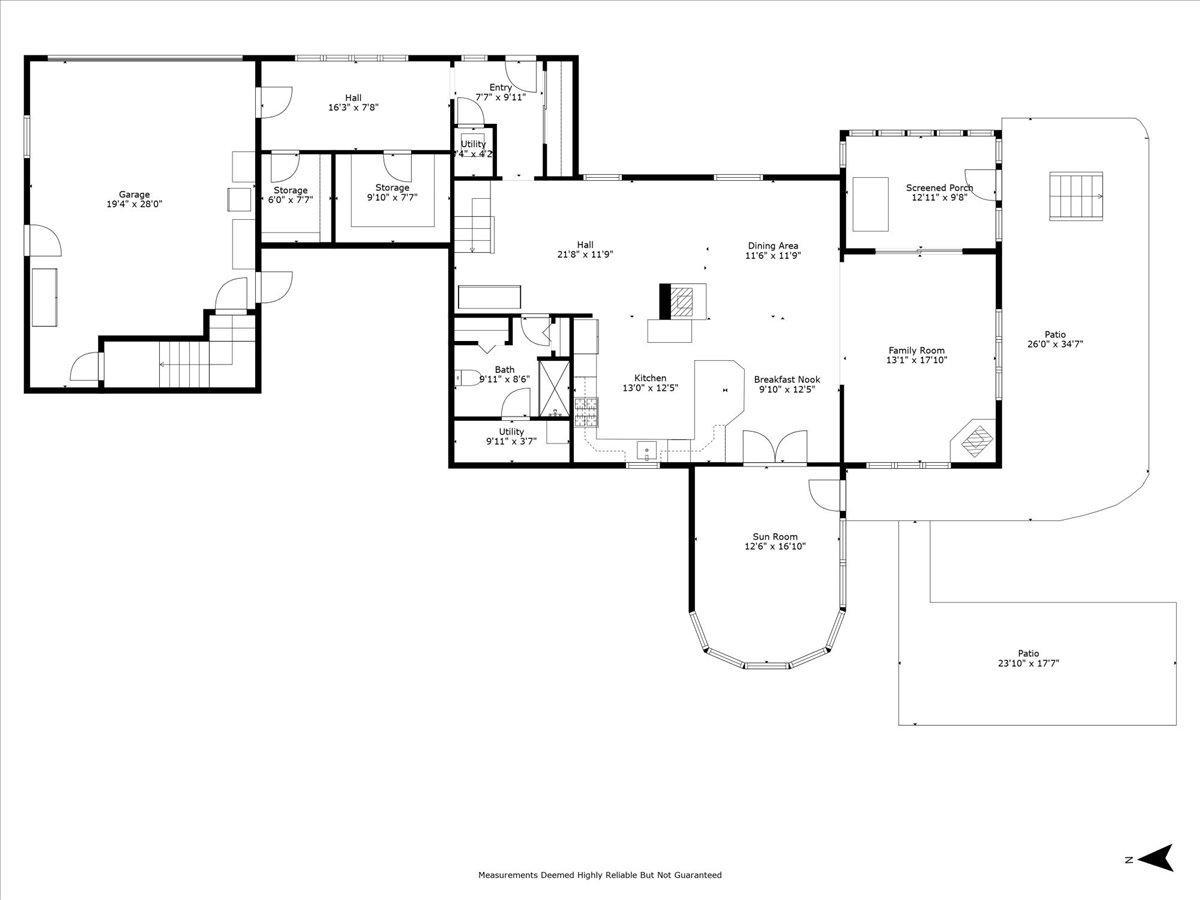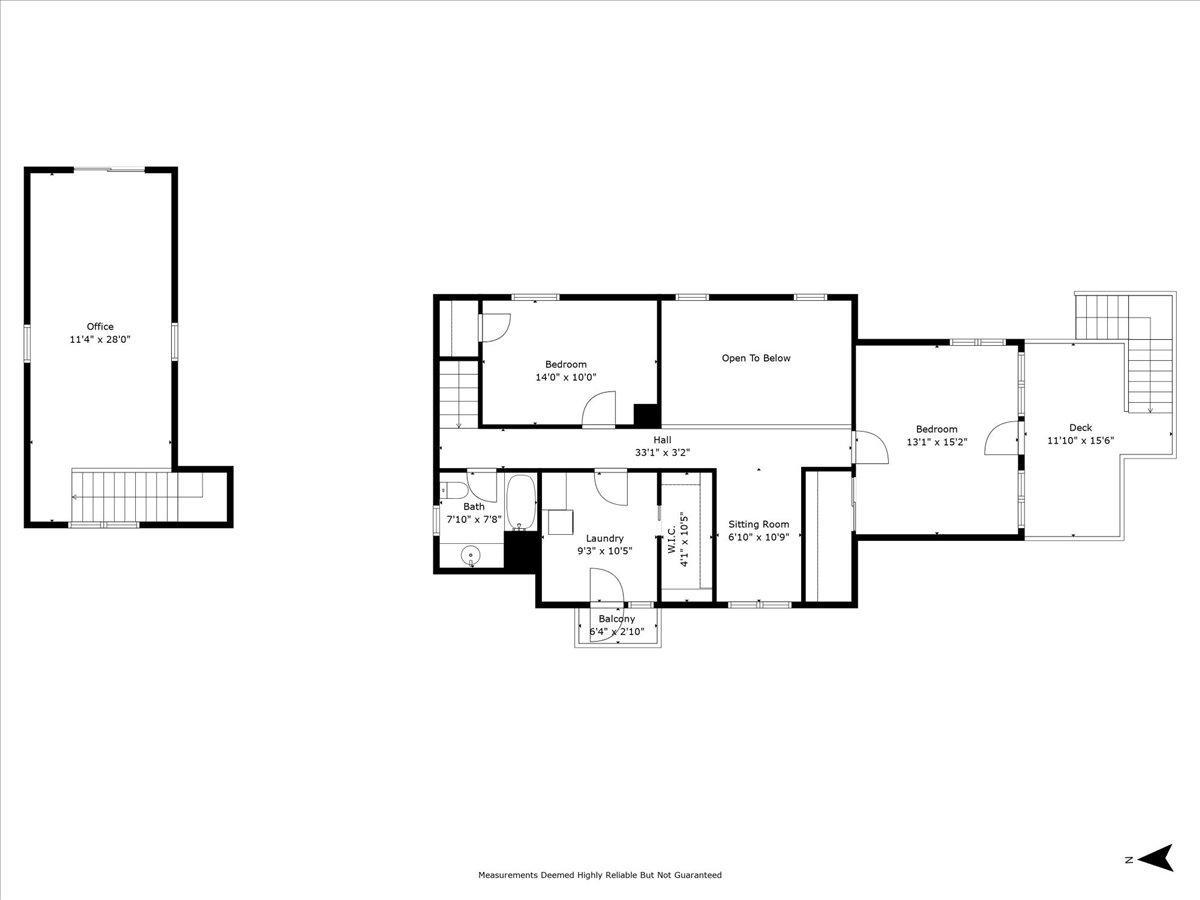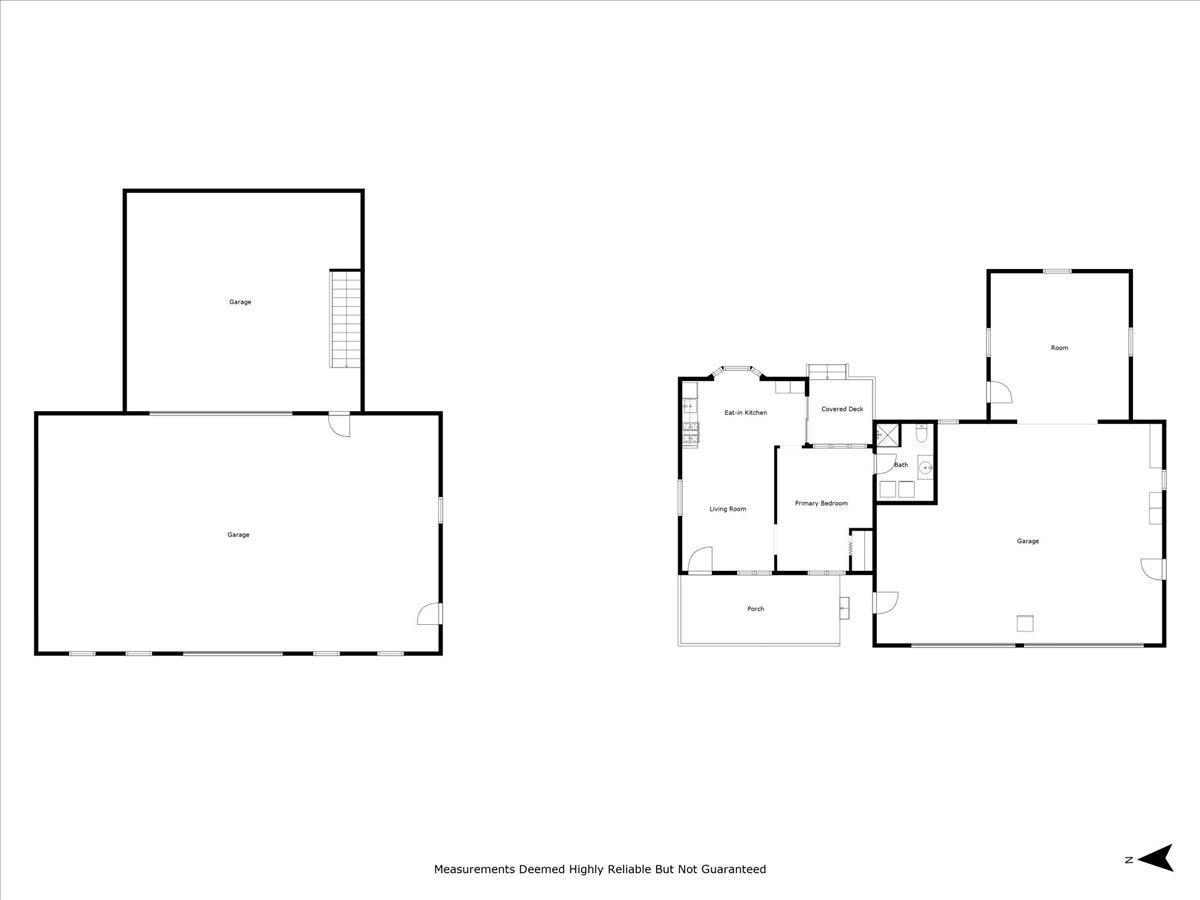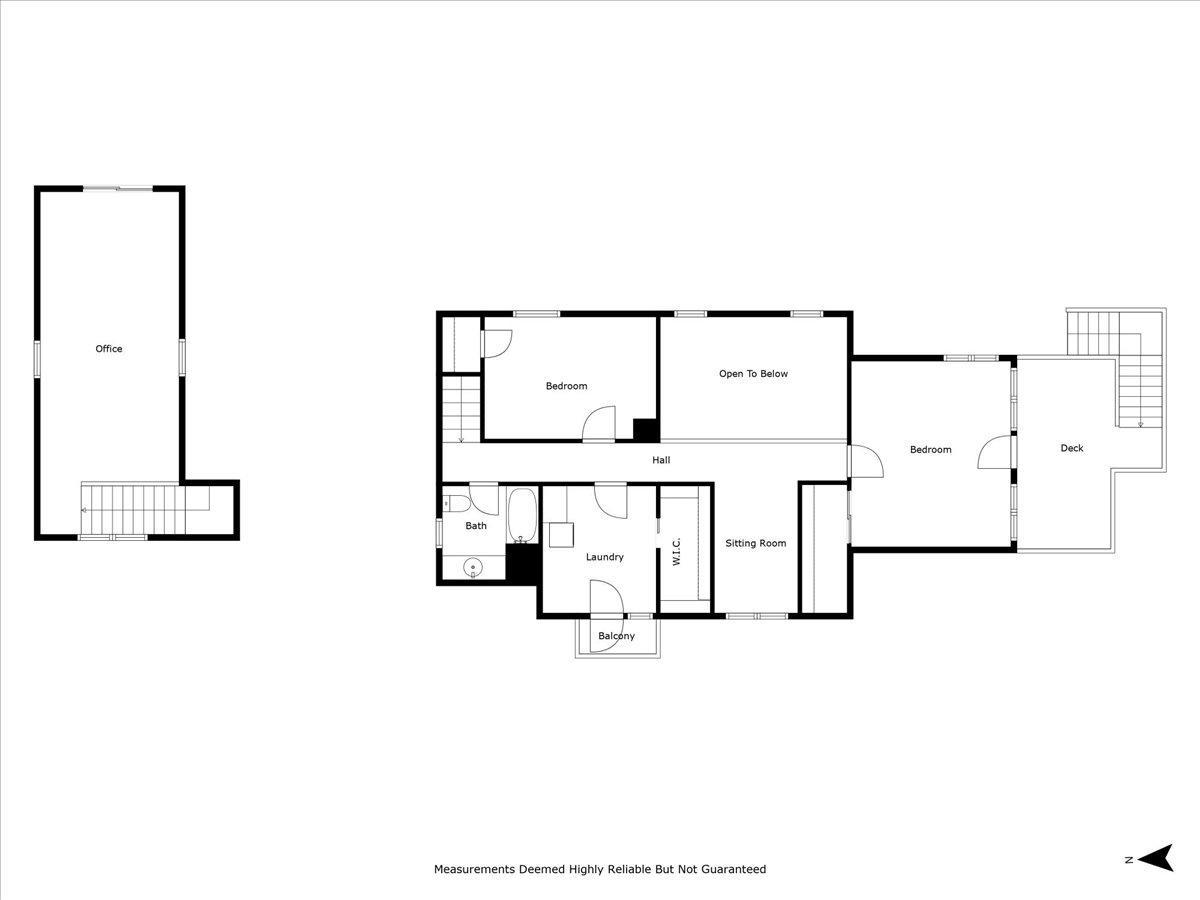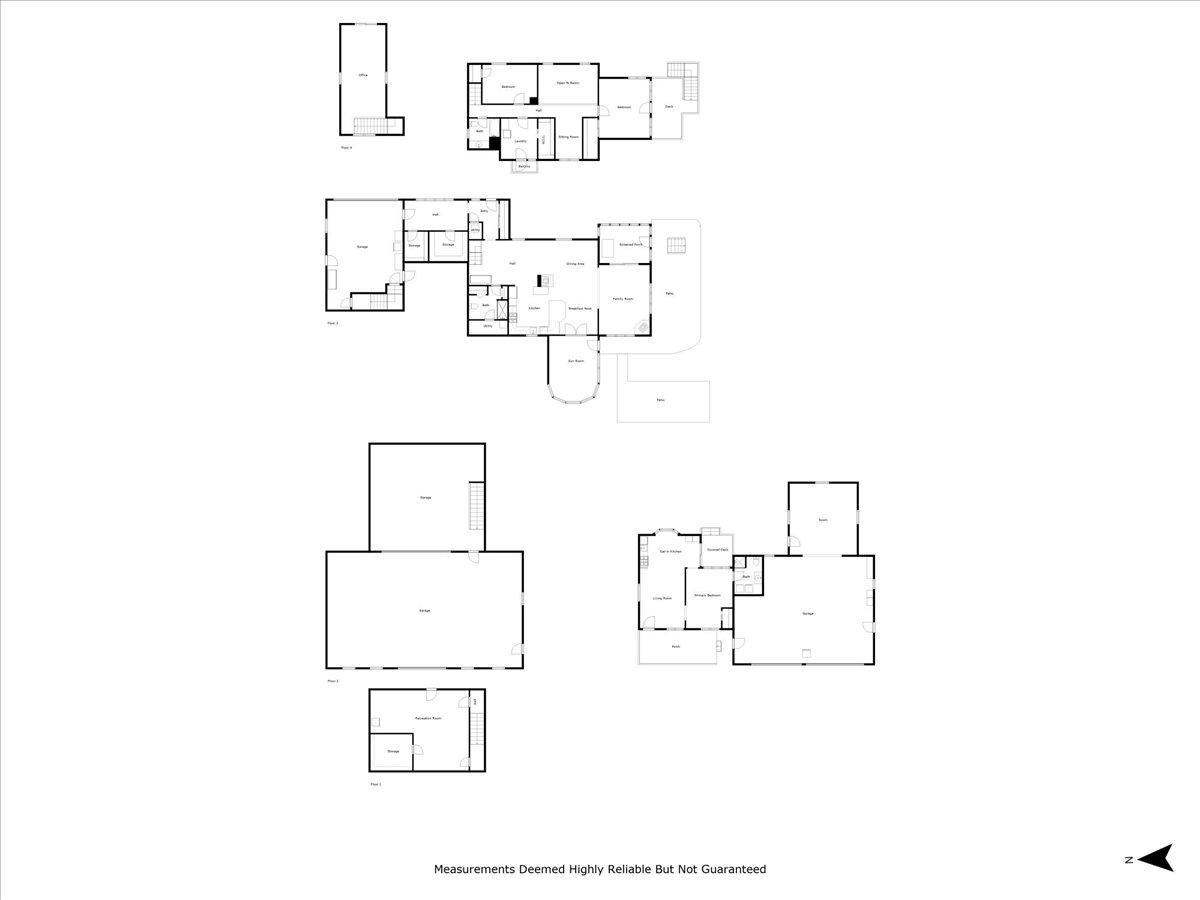
Additional Details
| Year Built: | 1987 |
| Living Area: | 2520 sf |
| Bedrooms: | 3 |
| Bathrooms: | 2 |
| Acres: | 40 Acres |
| Lot Dimensions: | 1292x1314x1297x1317 |
| Garage Spaces: | 15 |
| School District: | 896 |
| County: | Crow Wing |
| Taxes: | $4,158 |
| Taxes with Assessments: | $4,158 |
| Tax Year: | 2024 |
Room Details
| Three Season Porch: | Main Level 12x10 |
| Deck: | Upper Level 11x15 |
| Office: | Upper Level 11x15 |
| Sauna: | Main Level 13x16 |
| Bedroom: | Upper Level 13x15 |
| Guest House: | Main Level 23x30 |
| Bedroom 2: | Upper Level 14x10 |
| Foyer: | Main Level 16x8 |
| Kitchen: | Main Level 13x12 |
| Living Room: | Main Level 13x17 |
| Sitting Room: | Upper Level 7x10 |
| Dining Room: | Main Level 11x12 |
| Laundry: | Upper Level 9x10 |
Additional Features
Basement: NoneFuel: Array
Fencing: None
Sewer: Septic System Compliant - Yes
Water: Well
Air Conditioning: Ductless Mini-Split
Appliances: Dishwasher, Dryer, Electric Water Heater, Exhaust Fan, Freezer, Microwave, Range, Refrigerator, Washer, Water Softener Owned
Other Buildings: Garage(s), Kennel/Dog Run, Greenhouse, Guest House, Root Cellar, Storage Shed
Roof: Age Over 8 Years, Asphalt
Electric: Circuit Breakers
Listing Status
Hold - 70 days on market2025-09-29 05:52:42 Date Listed
2025-12-12 14:36:11 Last Update
2025-12-09 10:13:13 Last Photo Update
74 miles from our office
Contact Us About This Listing
info@affinityrealestate.comListed By : Keller Williams Classic Rlty NW
The data relating to real estate for sale on this web site comes in part from the Broker Reciprocity (sm) Program of the Regional Multiple Listing Service of Minnesota, Inc Real estate listings held by brokerage firms other than Affinity Real Estate Inc. are marked with the Broker Reciprocity (sm) logo or the Broker Reciprocity (sm) thumbnail logo (little black house) and detailed information about them includes the name of the listing brokers. The information provided is deemed reliable but not guaranteed. Properties subject to prior sale, change or withdrawal.
©2026 Regional Multiple Listing Service of Minnesota, Inc All rights reserved.
Call Affinity Real Estate • Office: 218-237-3333
Affinity Real Estate Inc.
207 Park Avenue South/PO Box 512
Park Rapids, MN 56470

Hours of Operation: Monday - Friday: 9am - 5pm • Weekends & After Hours: By Appointment

Disclaimer: All real estate information contained herein is provided by sources deemed to be reliable.
We have no reason to doubt its accuracy but we do not guarantee it. All information should be verified.
©2026 Affinity Real Estate Inc. • Licensed in Minnesota • email: info@affinityrealestate.com • webmaster
216.73.216.213

